The Kingston-Upon Thames home that starred in a John Lewis Christmas ad is for sale
Take a tour of this famous home

There are some TV ads that we’ll always remember, and one of our favourites was the 2014 John Lewis Christmas film, starring the lovable Monty the Penguin.
Related: The wait is over: John Lewis Christmas advert 2019 is here – watch Excitable Edgar the Dragon
In this case, it wasn’t just the heart-warming tale of a boy and his penguin that captured our imaginations, but the house that they used.
Now up for sale, the Surrey home that starred, is worth a peek around...
Exterior
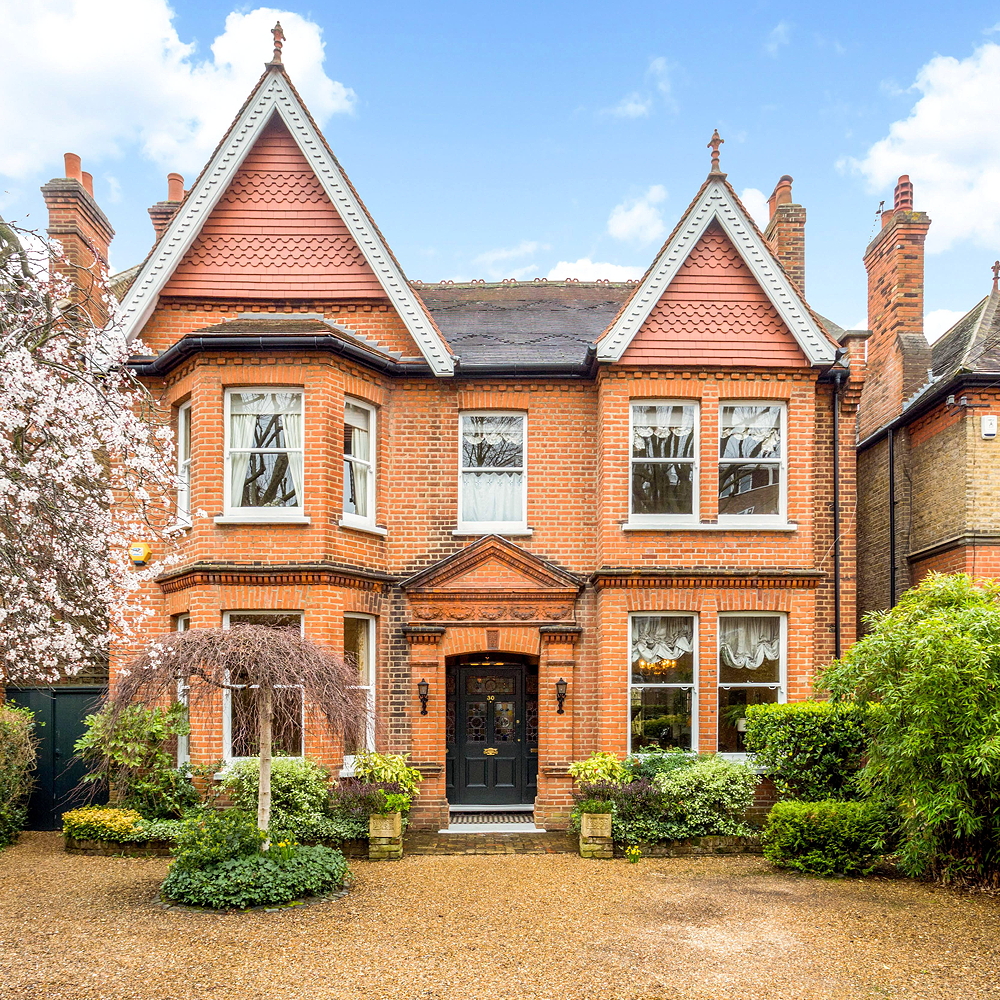
The facade of this detached Victorian family home has been beautifully kept over the years, retaining all the gorgeous period features you would hope to find. With ample parking available, too, it’s got room for both family and friends to pop by...
Entrance hall
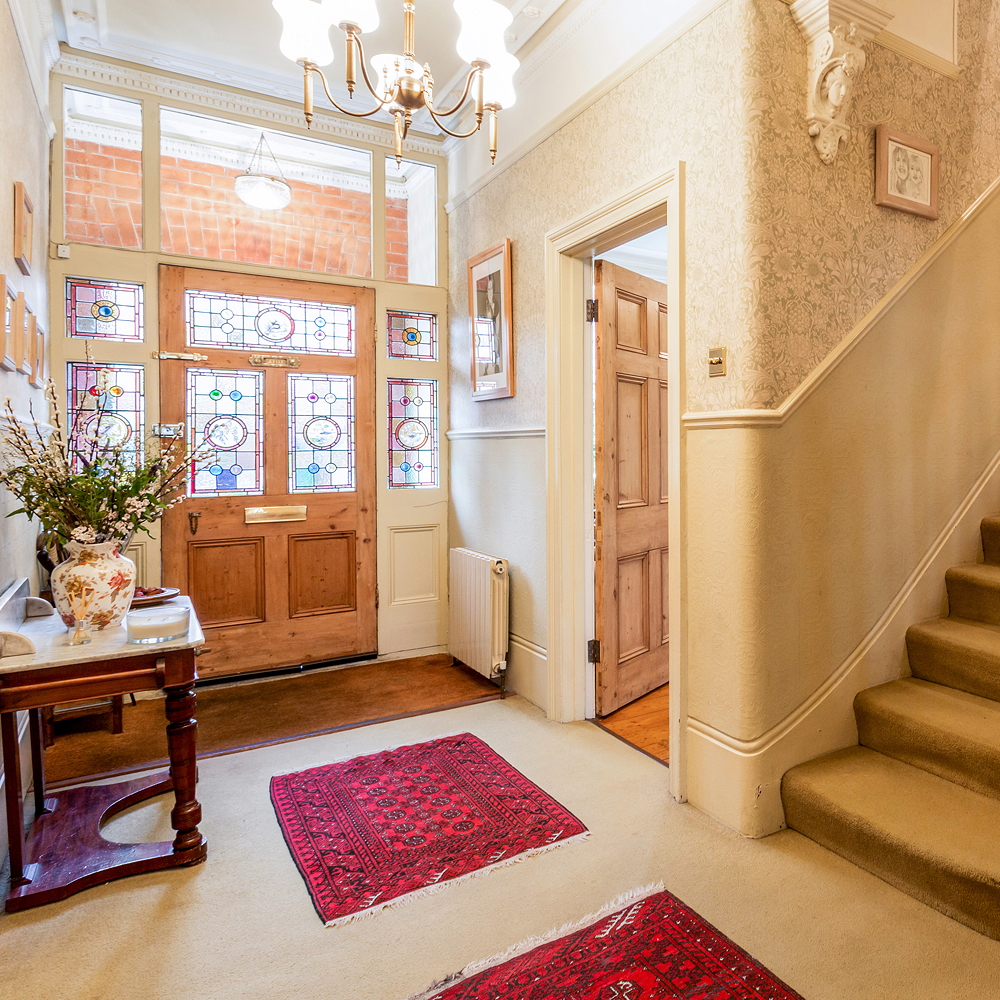
Stepping inside, under the brickwork porch and through the wonderful stained glass front door, the home offers a warm welcome. The high ceilings and abundance of natural light is obvious even in this traditionally darker part of a house.
Sitting room
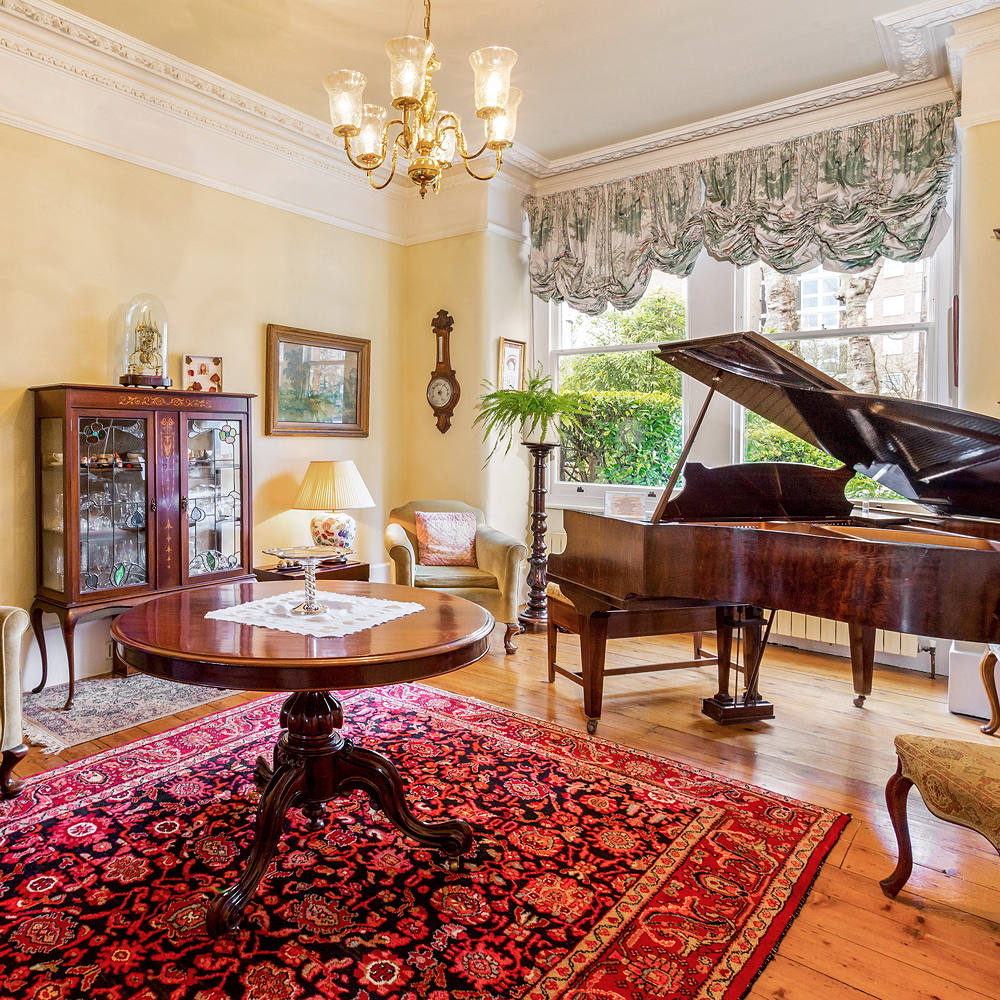
On the ground floor, there are two generously sized reception rooms, offering ideal spaces for both everyday family life and grown-up gatherings.
Sign up to our newsletter for style inspiration, real homes, project and garden advice and shopping know-how
The sitting room, on your immediate right, is a double-length, elegant room with period cornicing and a double aspect of both the front and back of the property.
Living room
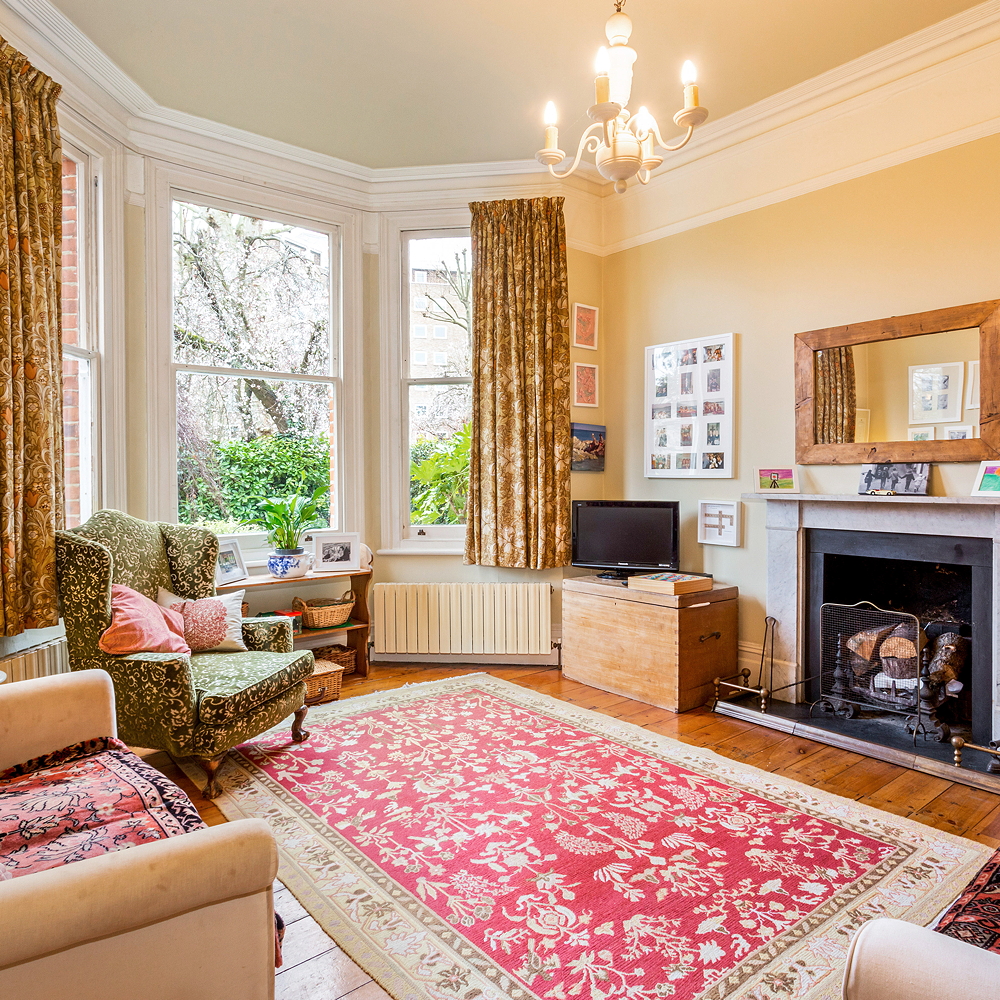
The everyday living room, on the opposite side of the hall, is a cosier space than its more formal sister, but still shows off the wonderful high ceilings and Victorian bay windows. plus, it’s where the Christmas tree was in the ad, so you know it’s got a warm and fuzzy feel
Kitchen
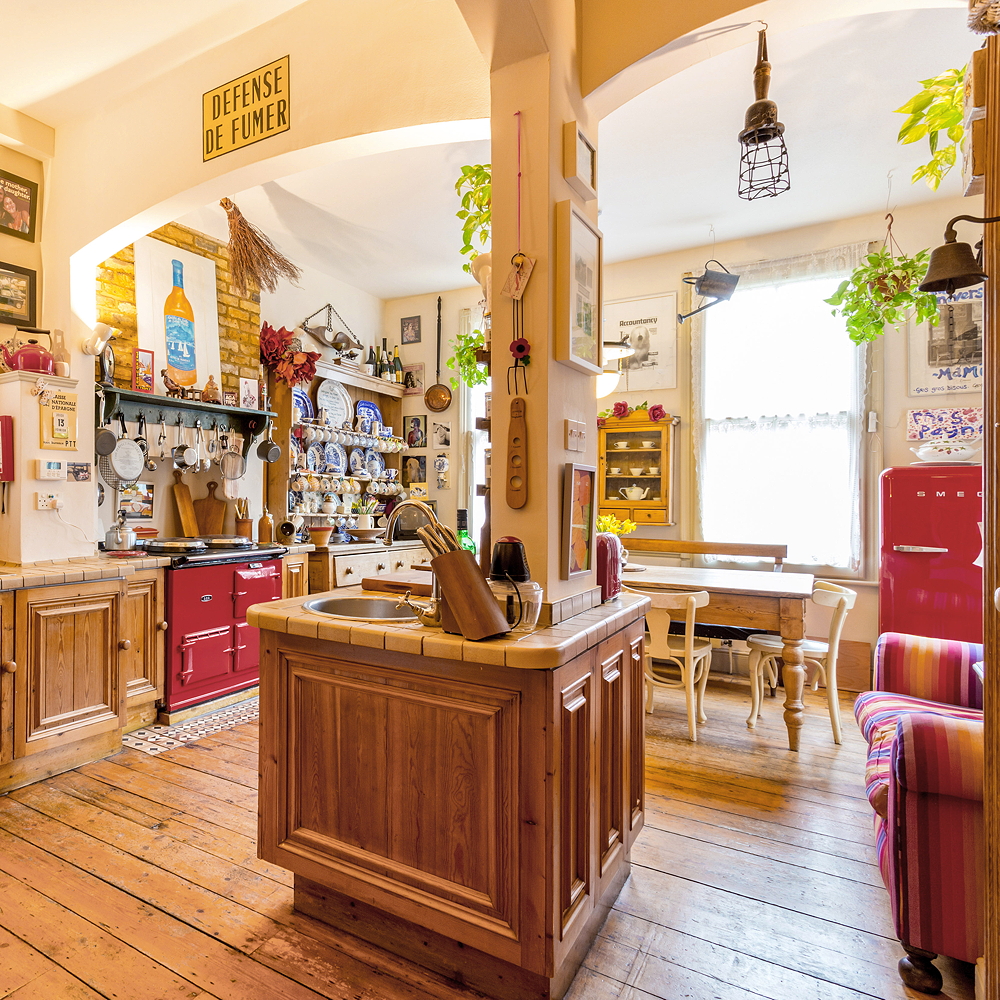
The homey kitchen is absolutely the heart of this family home. With plenty of quirky features, including alcoves and a mini island, to stand out from more modern designs there’s also a glorious red Aga adding a cheery pop of colour.
To the rear of the property, this kitchen opens up into an open-plan dining room which leads out into the garden.
Master bedroom
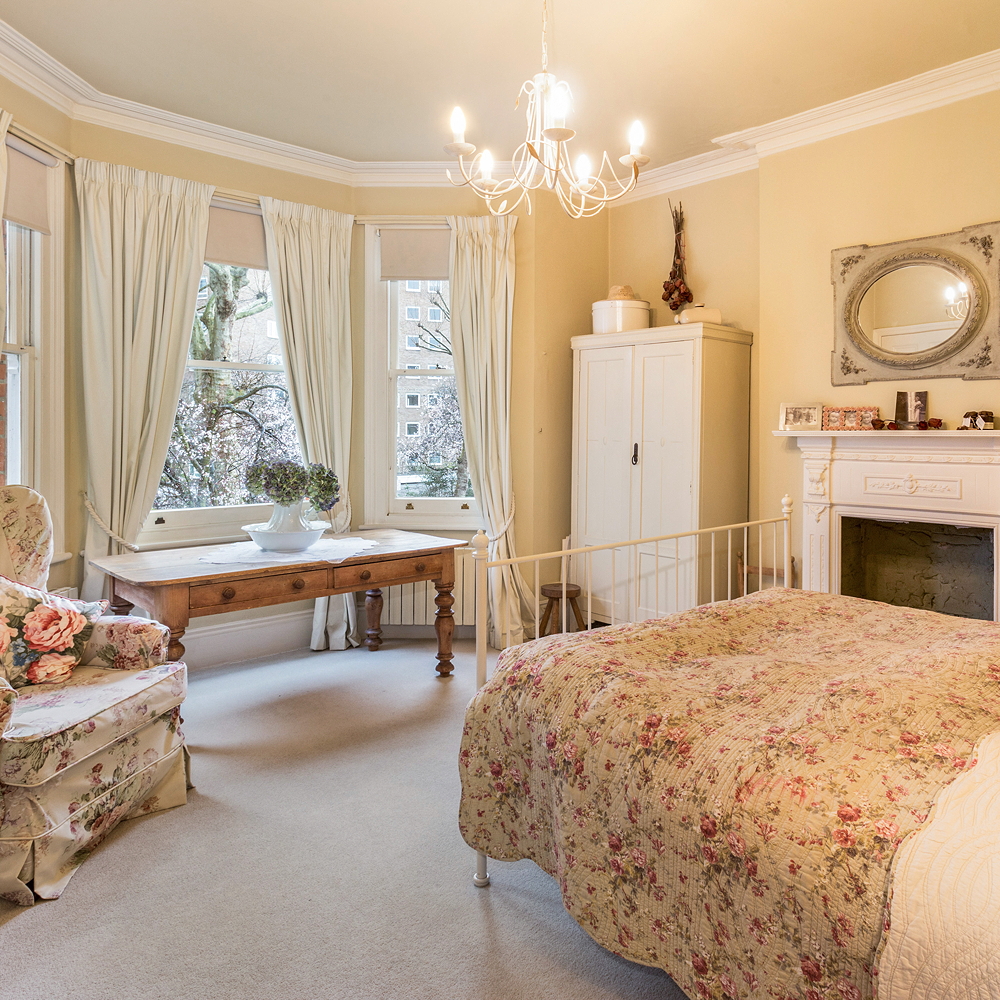
The first floor of this three level home (excluding a handy basement), is taken over with the bedrooms. There are 5 big and bright bedrooms up here, as well as two family bathrooms and a separate WC.
One of the bedrooms even has an external staircase leading out to the garden, perfect for those warm summer mornings when you just want to run outside.
Loft conversion
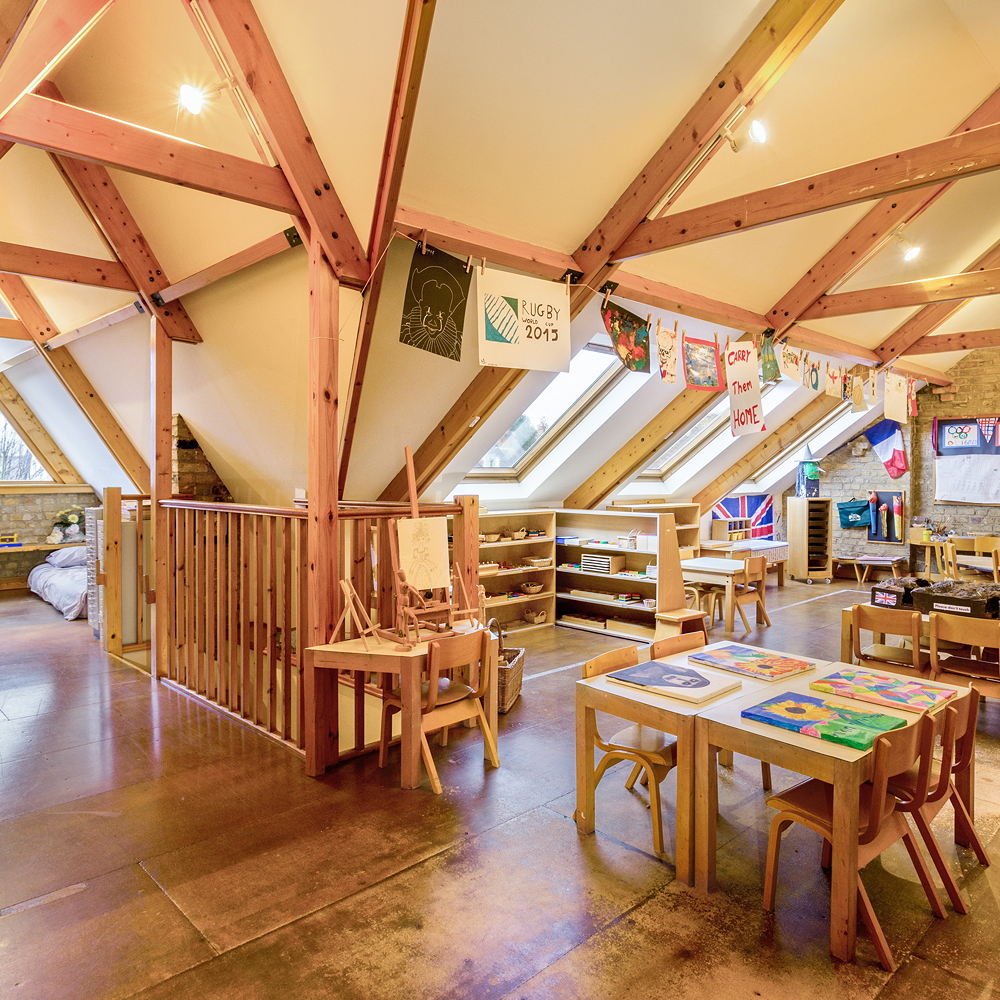
Right at the top of the house is a fantastically sympathetically designed loft conversion taking over the whole floor.
Currently, the space is used as a Montersorri schoolroom, but would also made a wonderful master suite or home office.
Garden
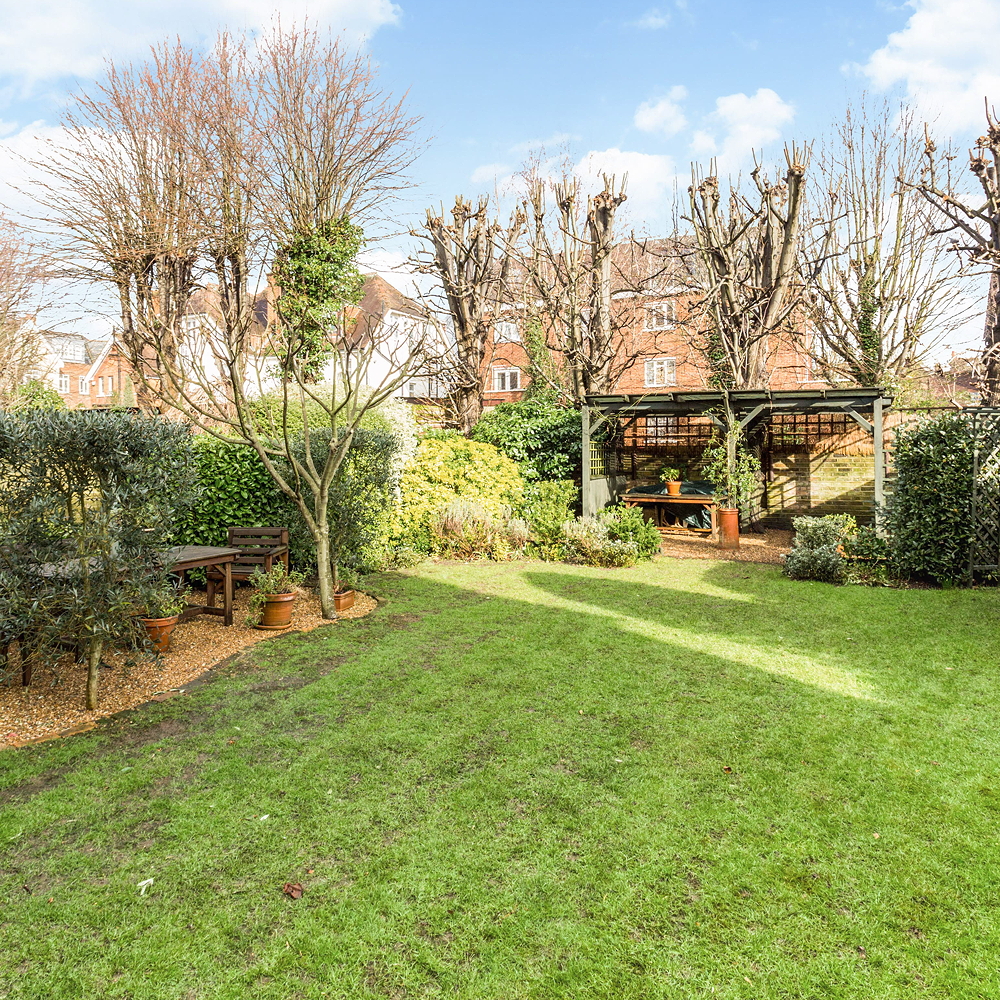
Related: Garden landscaping ideas – how to plan and create your perfect garden
Rounding off this home tour, we had to take you out into the garden. The well-established space offers plenty of privacy, as well as room for both al fresco dining and room to kick a ball around. What more could you want?
This home is currently on the market with Savills.
Are there any more 'as seen on screen' homes you wish you could take a look inside?

Thea Babington-Stitt is the Assistant Editor for Ideal Home. Thea has been working across some of the UK’s leading interiors titles for nearly 10 years.
She started working on these magazines and websites after graduating from City University London with a Masters in Magazine Journalism. Before moving to Ideal Home, Thea was News and Features Editor at Homes & Gardens, LivingEtc and Country Homes & Interiors.