Check out Chequers House – the family home made for entertaining
This wonderful home is nestled in an idyllic country setting in Whipsnade, Bedfordshire
Sign up to our newsletter for style inspiration, real homes, project and garden advice and shopping know-how
You are now subscribed
Your newsletter sign-up was successful
It may sound like a local pub, however Chequers House is very much a bustling family home. The beautiful country house boasts the ideal requirements for a fabulous family abode, with over 5,000 sq ft of stylish living space, split over four floors, and gardens spanning 1.9 acres. It's almost giving nearby Whipsnade Zoo – the UK's biggest – a run for its money in the grounds stakes!
Related: Take a look around this modern-country three-bed home in Yorkshire
With six bedrooms, four bathrooms, a games/cinema room and open-plan living areas aplenty, this house was made for entertaining!
Come on in...
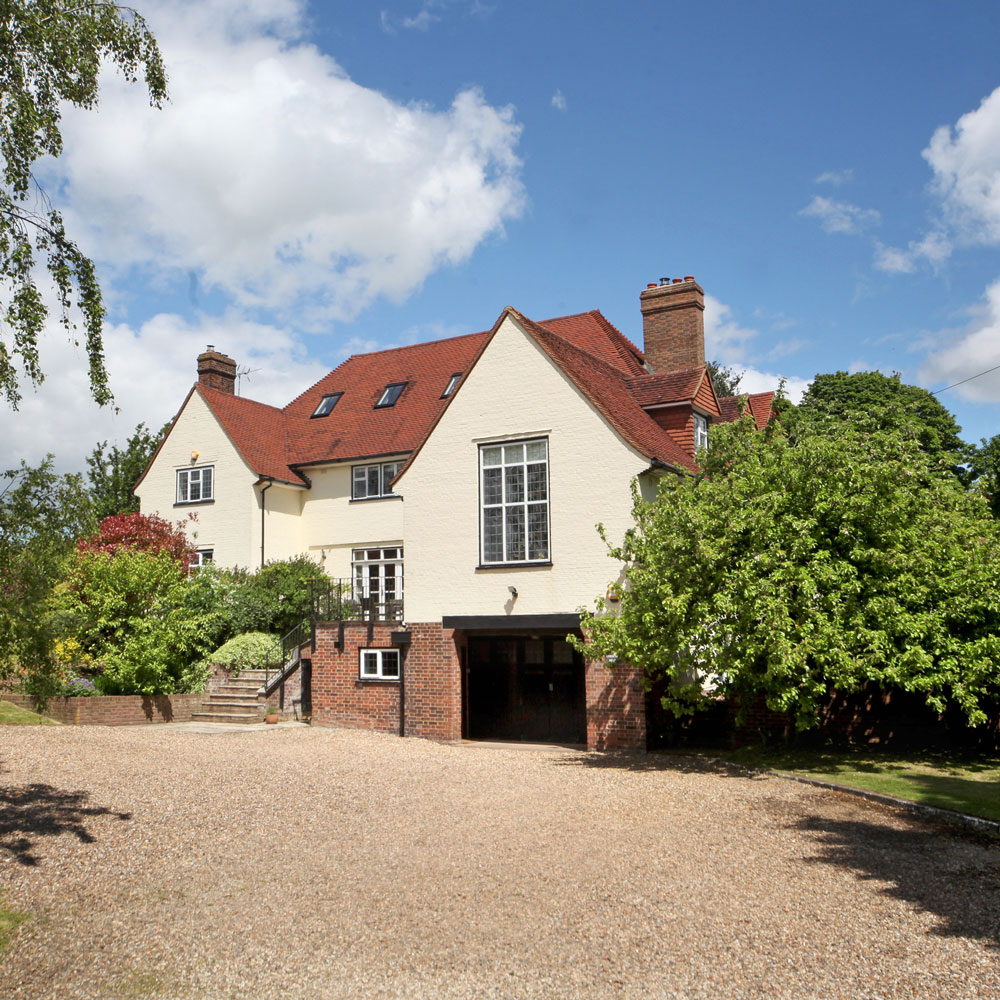
This magnificent home is believed to have been built around 1930. Having undergone extensive works over recent years, it now offers a fabulous layout for a family – and there's plenty of room for guests.
The open-plan kitchen
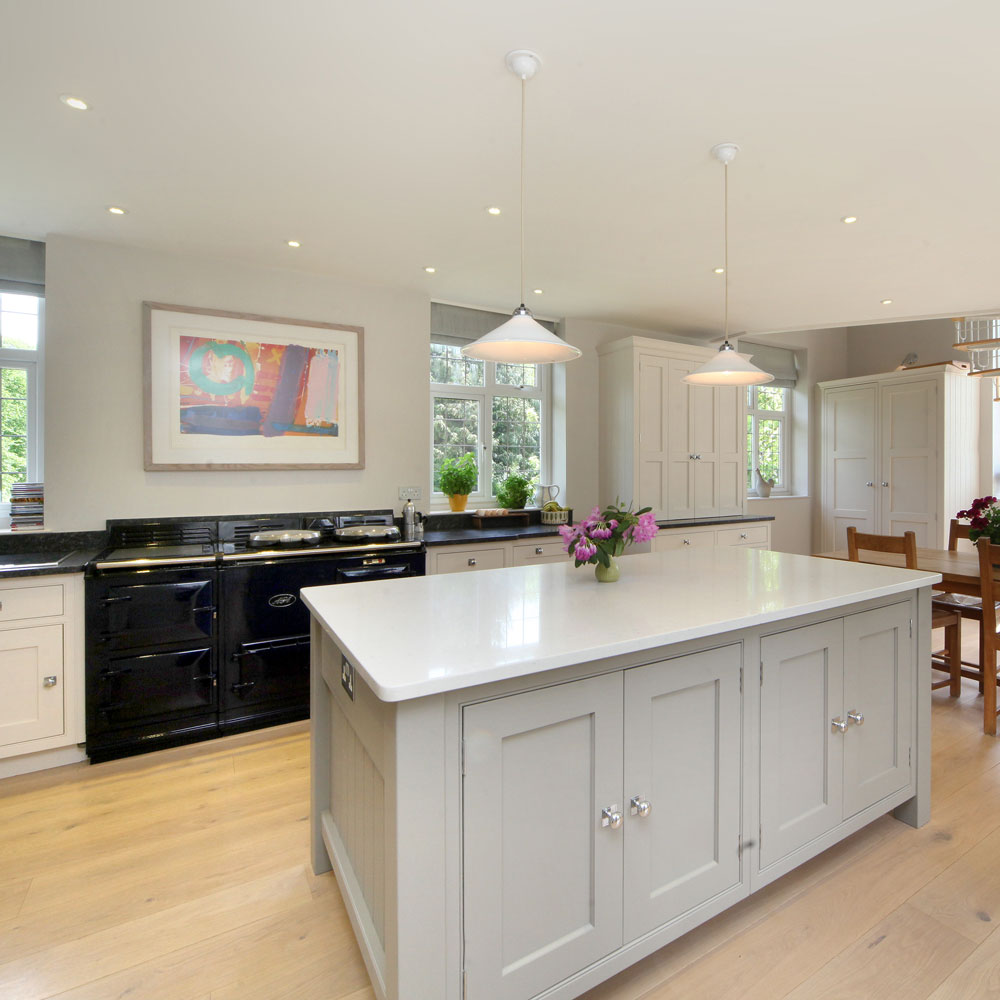
What family home is complete these days without a large open-plan kitchen/dining area? This spacious triple aspect kitchen/breakfast room, fitted by Martin Moore, features a range of bespoke units, a central island and traditional Aga.
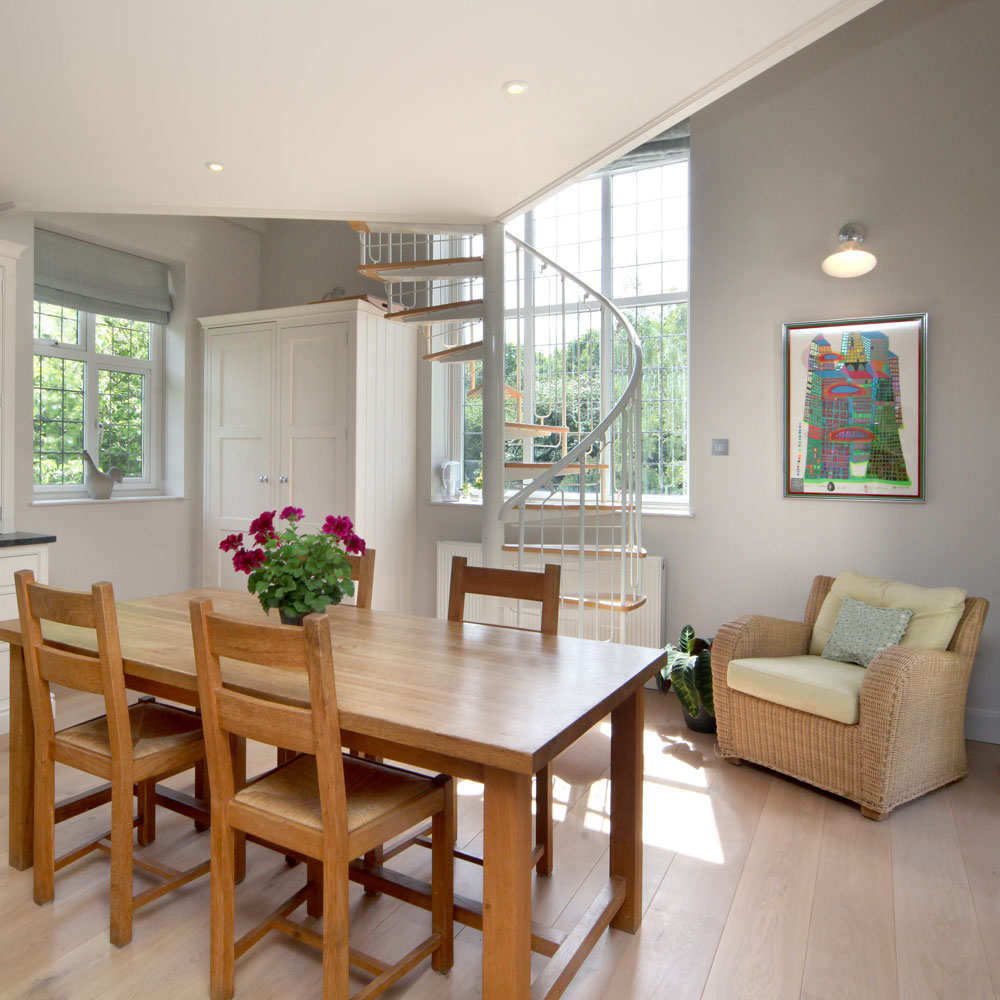
At the other end of the breakfast room there's an area for dining and hanging out – making the kitchen the hub of the home.
The quirky spiral staircase leads directly up to the master bedroom.
Sign up to our newsletter for style inspiration, real homes, project and garden advice and shopping know-how
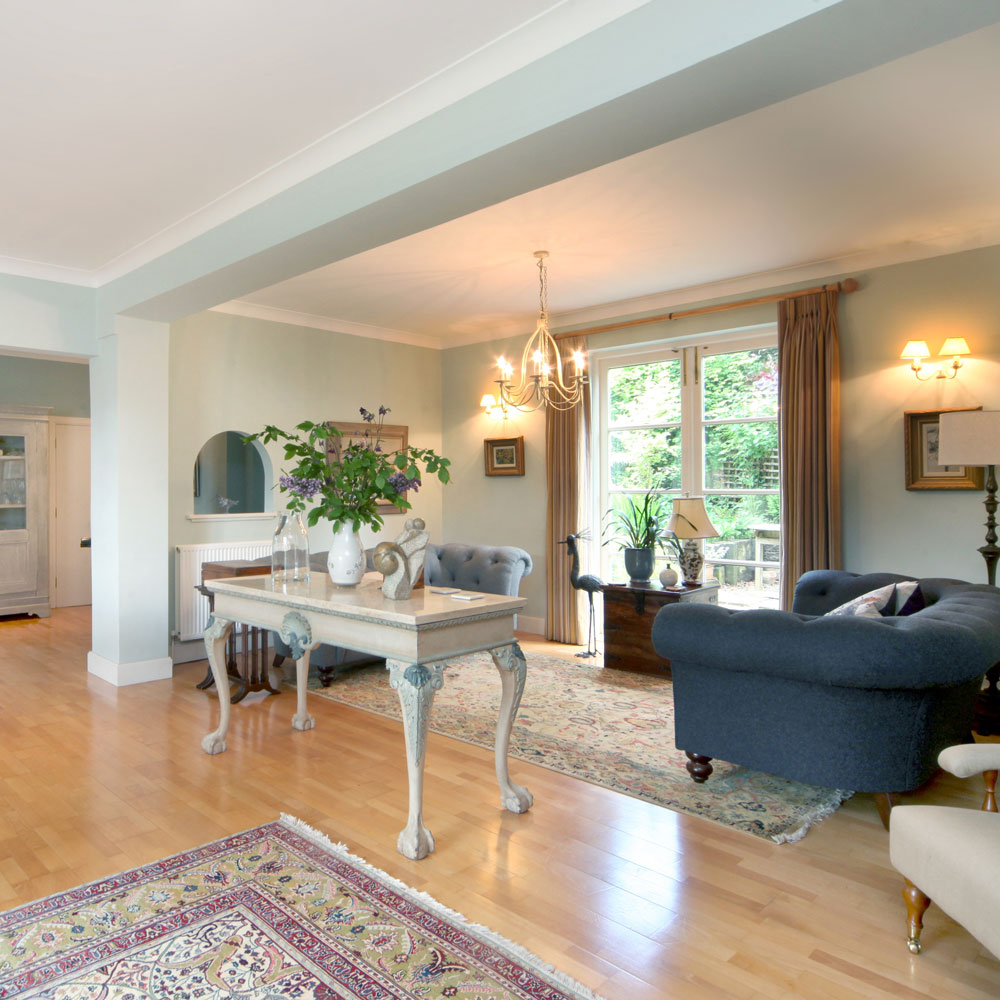
An open-plan lounge area creates a seamless living space on the ground floor. Generous double doors provide instant access to the beautiful surrounding gardens. Most rooms benefit from views over the grounds, helping to create a light and airy feel throughout.
The piano room
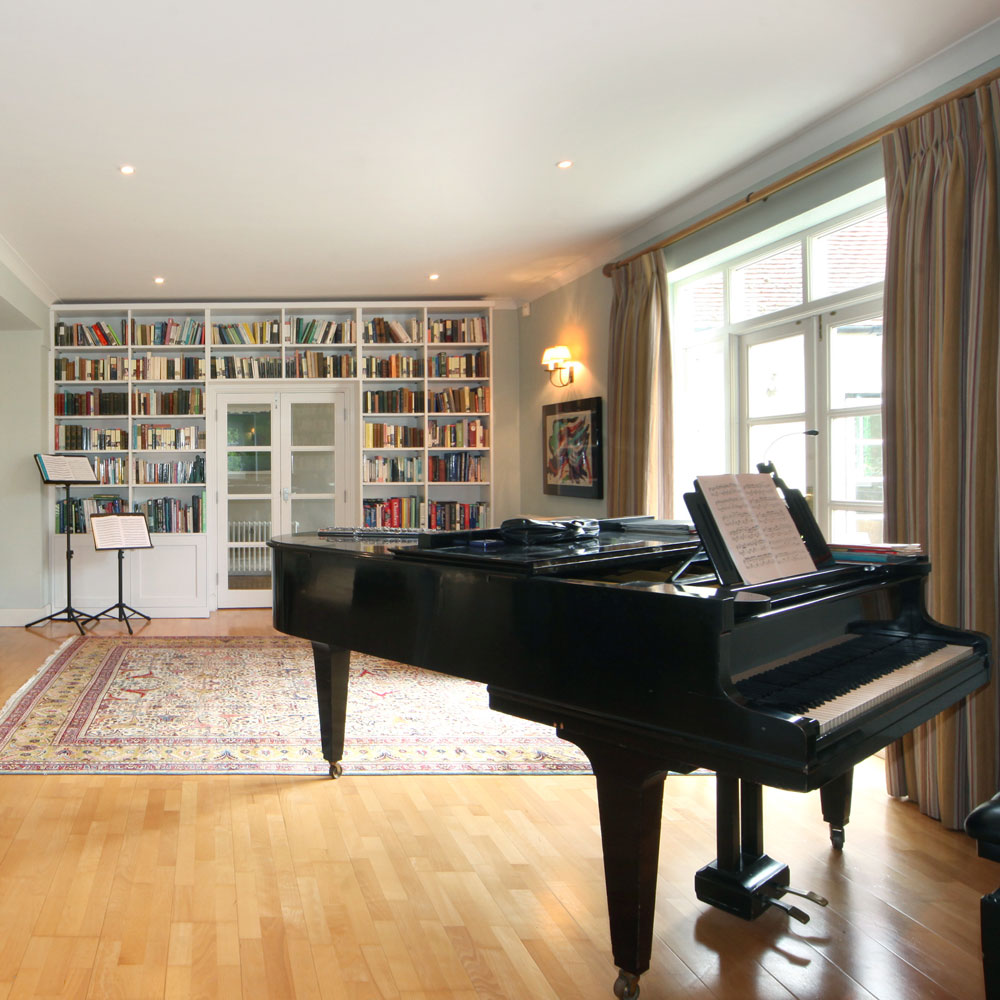
This house features the ultimate in entertainment – a dedicated piano room. Best brush up on those keyboard skills. Chopsticks anyone?
The games/cinema room
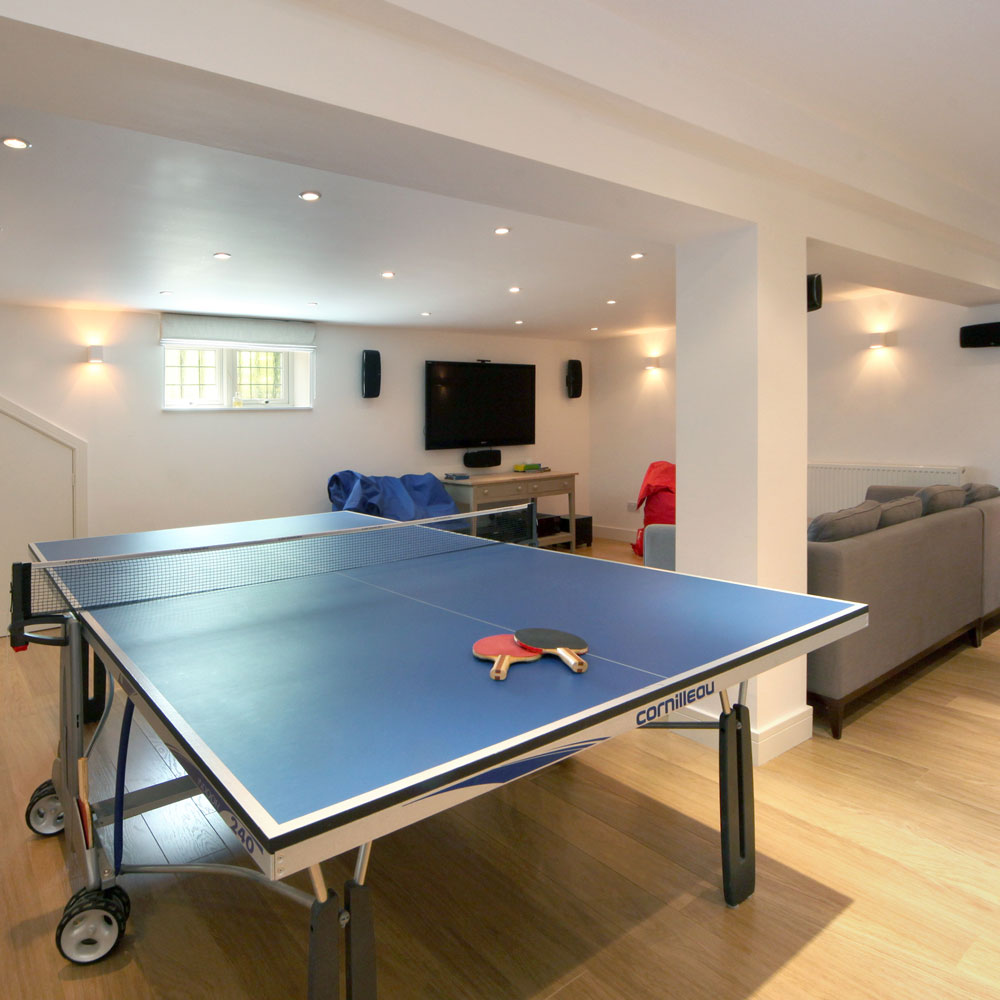
Another noteworthy features can be found on the lower ground floor, where there's a playroom and TV room. We told you this place was perfect for entertaining!
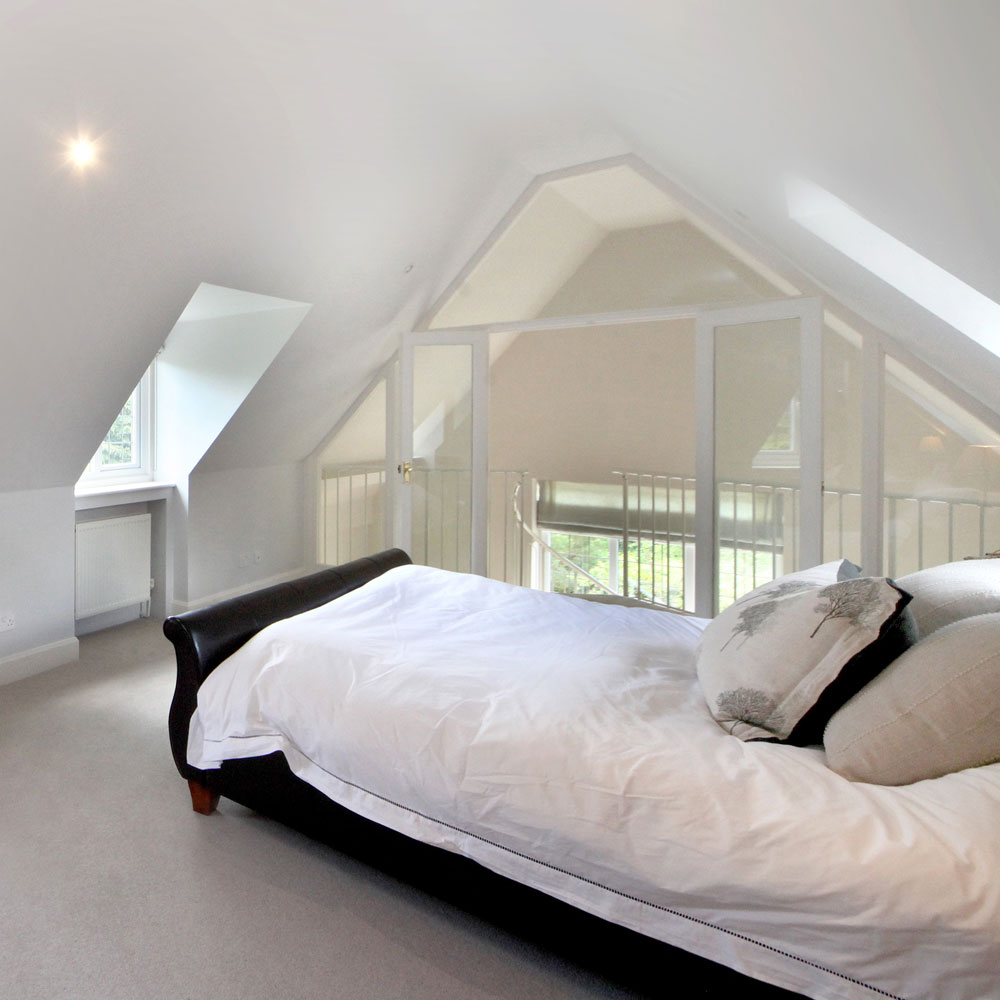
The master bedroom features a fabulous vaulted ceiling! A spiral staircase leads directly down to the kitchen – handy for serving breakfast in bed.
Step outside
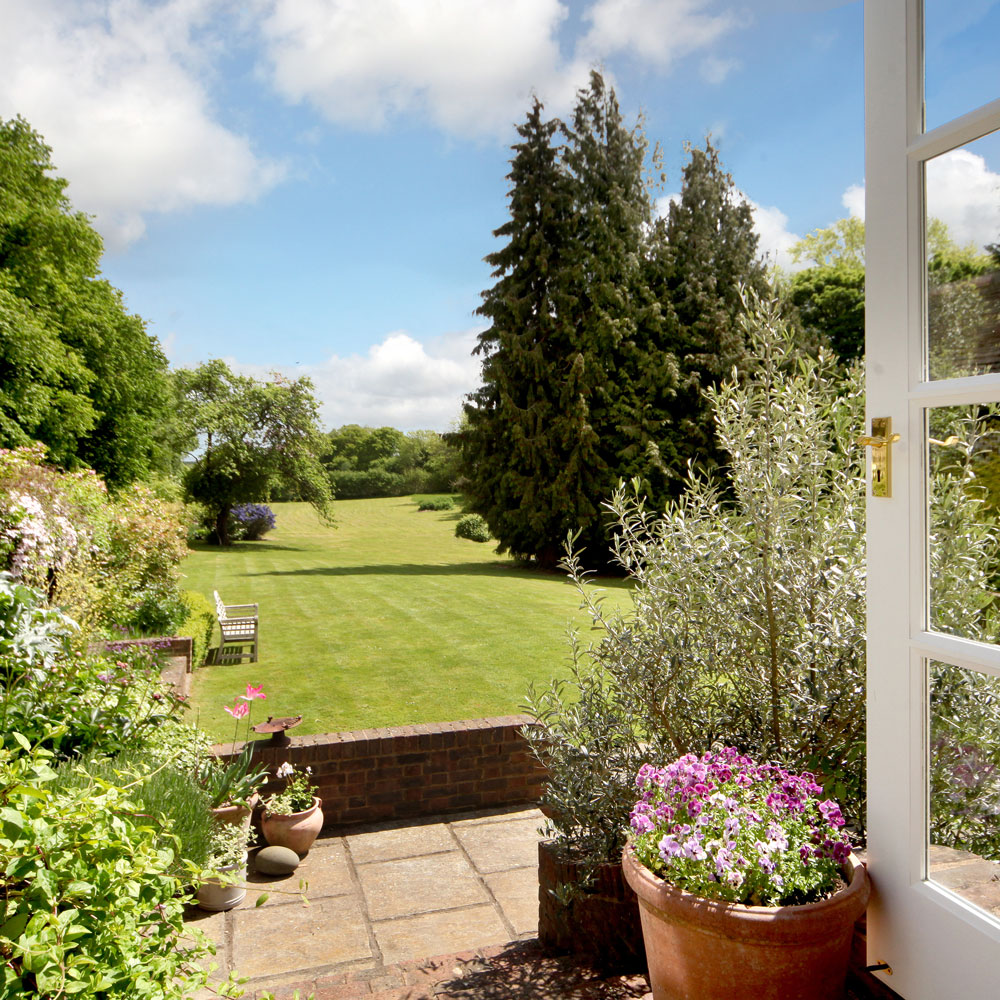
The gardens are pretty vast, and mainly laid to lawn. Privacy is provided by with well-established perennial borders and trees.
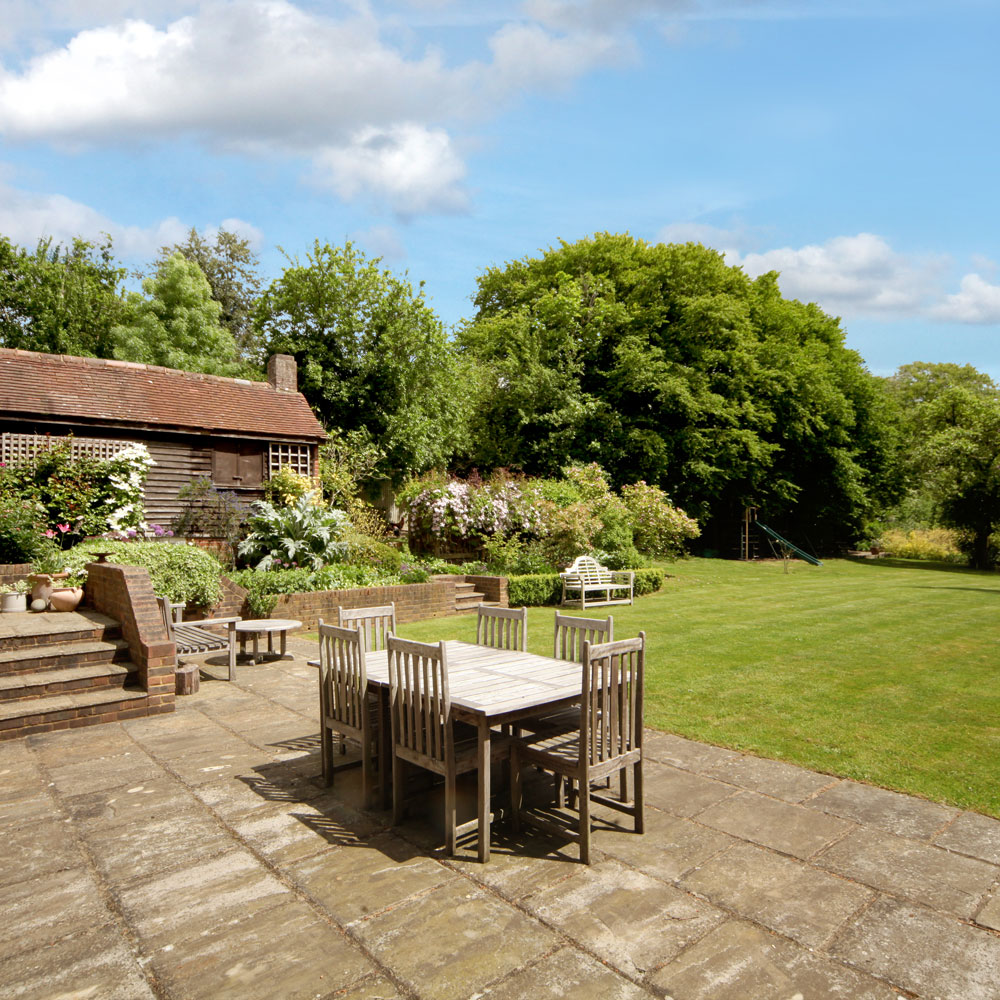
A large sun terrace provides the ideal space for alfresco dining and summer entertaining.
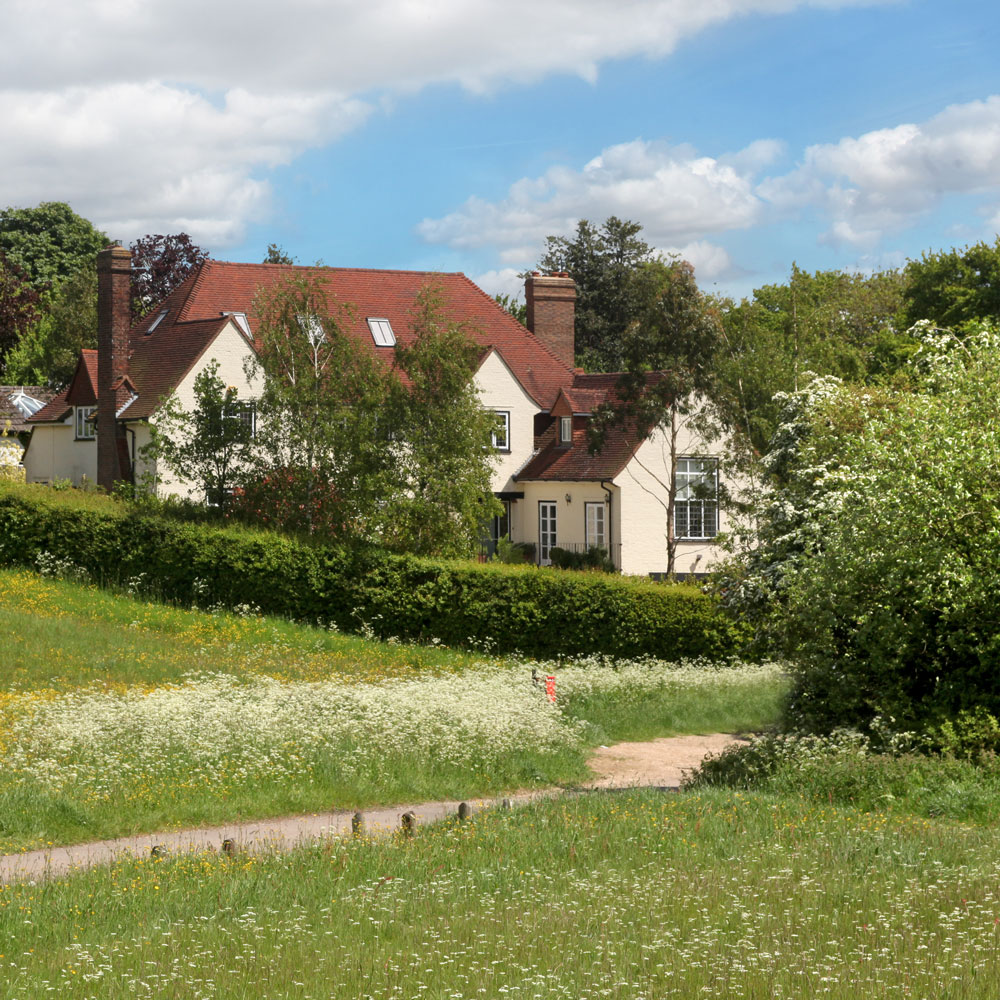
This fabulous family home is currently on the market with Savills, with a guide price of £1.75 million.
Related: Step inside this utterly stunning home in Buckinghamshire
What would tempt you more to live in this house? The vast outside space or the open-plan indoor living areas?
Tamara was Ideal Home's Digital Editor before joining the Woman & Home team in 2022. She has spent the last 15 years working with the style teams at Country Homes & Interiors and Ideal Home, both now at Future PLC. It’s with these award wining interiors teams that she's honed her skills and passion for shopping, styling and writing. Tamara is always ahead of the curve when it comes to interiors trends – and is great at seeking out designer dupes on the high street.