This impressive house surrounded by 38 acres of land may leave you green with envy!
Take a look inside this stylishly converted barn
'Doesn't looking inside gorgeous properties cause house envy?' I was recently asked. The prompt behind such a question was Park Farm, an incredibly impressive barn conversion set in 38 acres of land in Berkshire.
Of course, was the answer. But when you love interiors, envious or not, a snoop around other people's homes is a total guilty please. With an estimated value of £4.5million, we knew this house would be more than a little impressive.
Speaking of expensive houses: Brexit house prices – what do experts think will happen to the housing market in 2019?
Prepare to be green...
The exterior
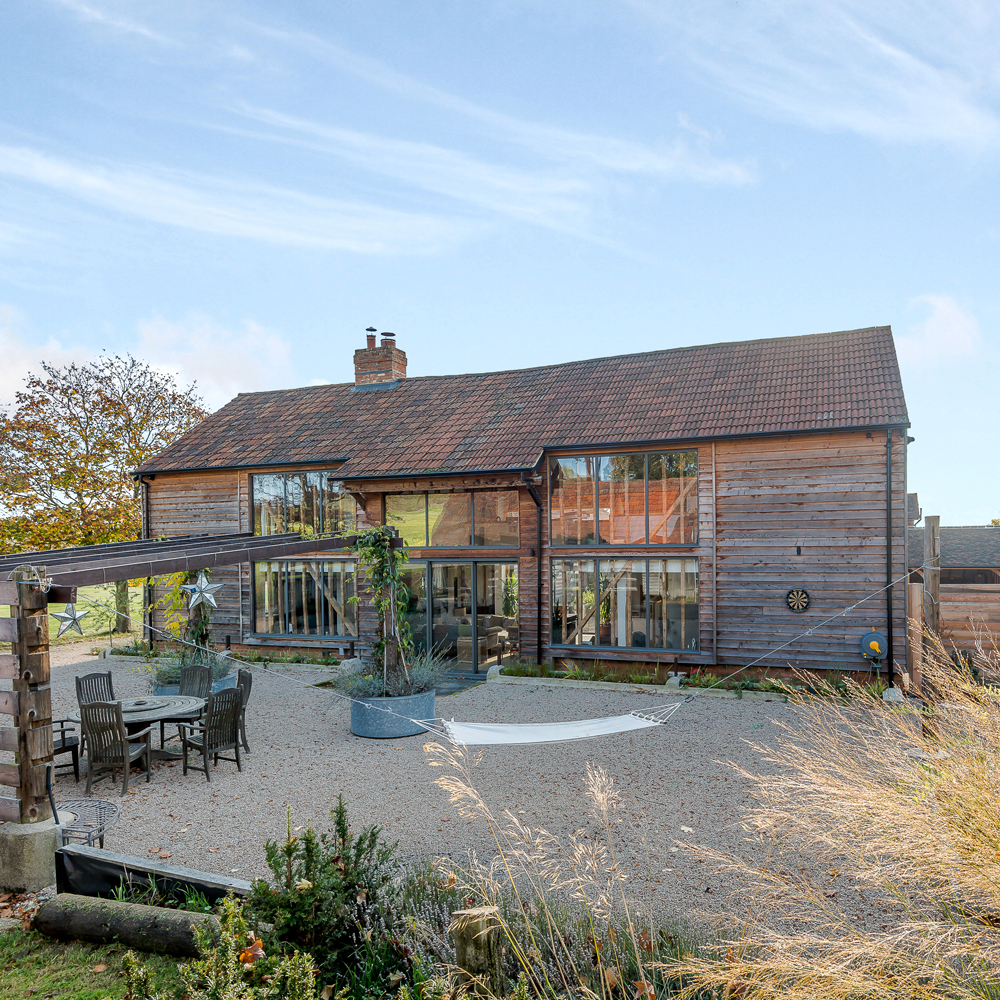
This idyllic countryside home offers extensive and luxurious accommodation, set within vast grounds. Park Farm looks fairly modest from the exterior (fairly for a £4.5million house that is!).
But there's more than meets the eye. In addition to the main house the property comprises a detached cottage and further outbuildings including garages, an old barn and agricultural barn.
The living room
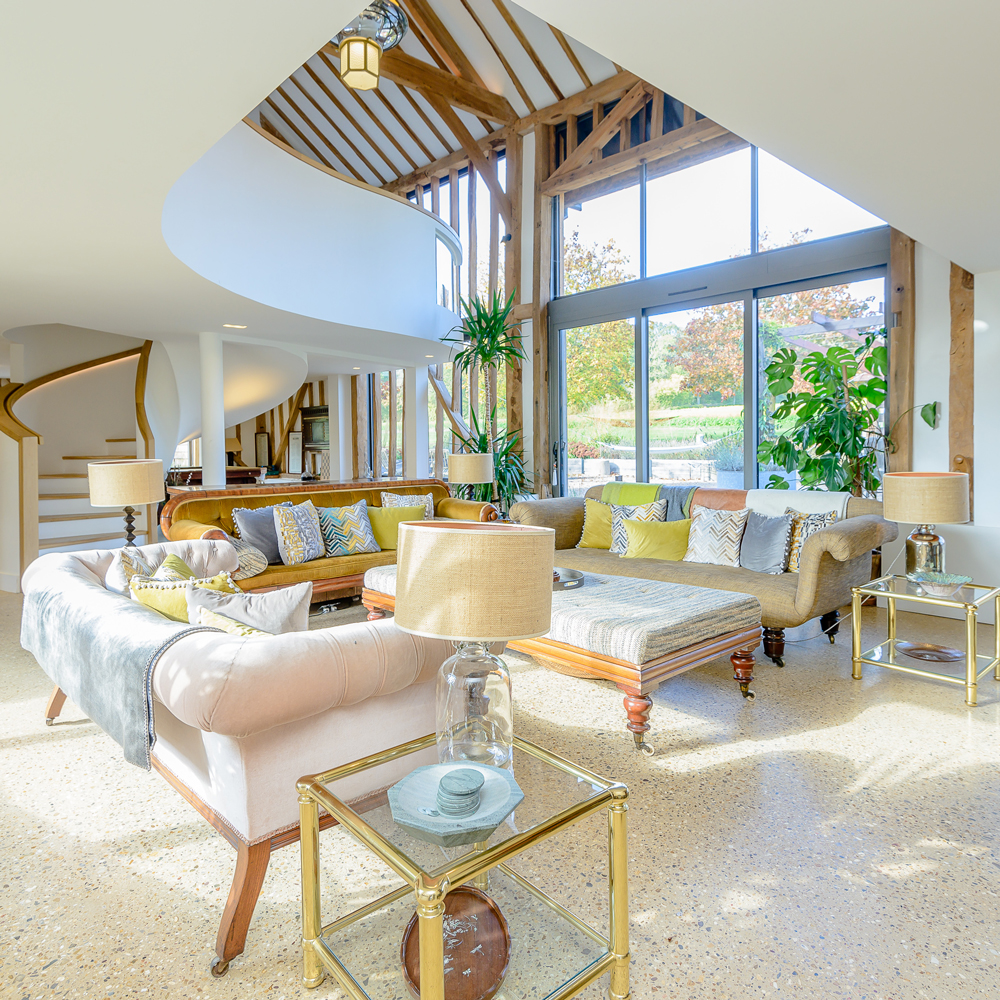
Now THAT is a living room to cause envy! The size alone is impressive. Fusing original wooden beams with contemporary white, the space feels modern and fresh. It's a light and airy space – aided by the floor-to-ceiling window and doors.
Sign up to our newsletter for style inspiration, real homes, project and garden advice and shopping know-how
This area is perfect for entertaining on a large-scale.
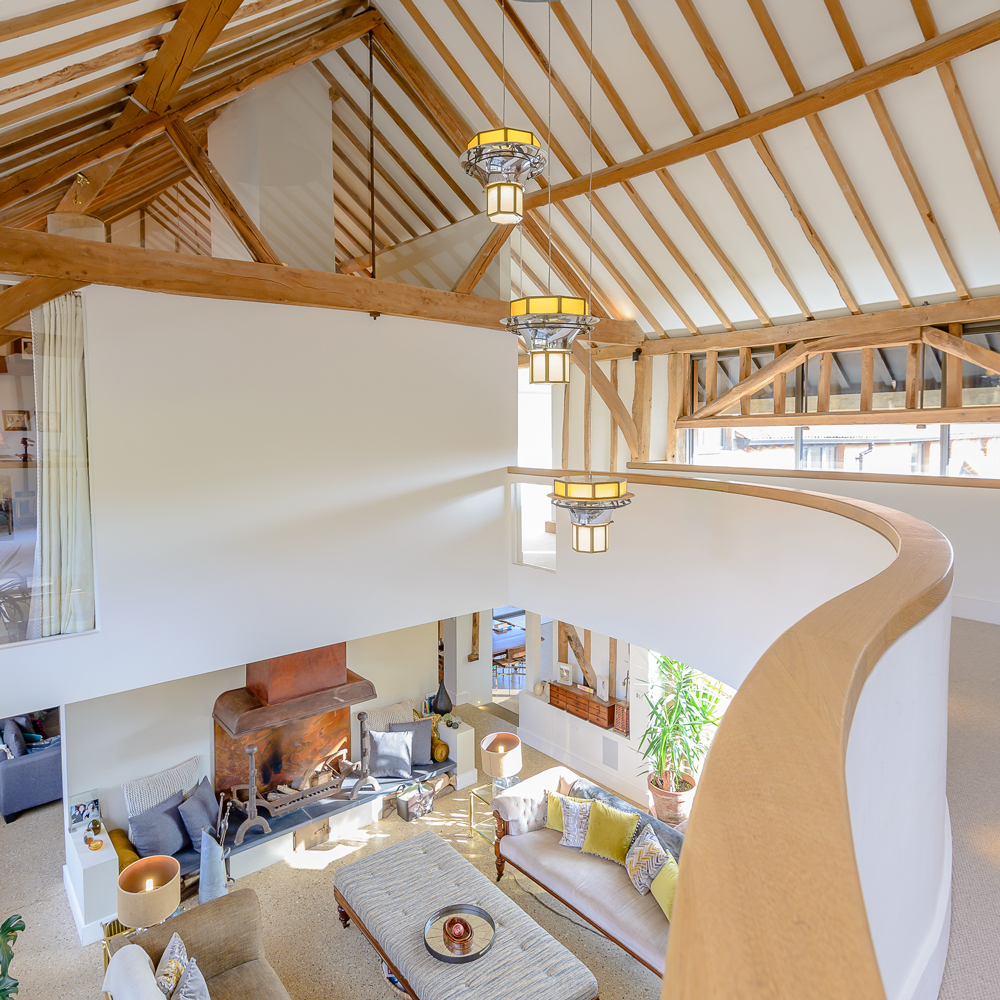
The mezzanine walkway, floating over the living area, connects the upstairs bedrooms. Being an open living space provides the house with plenty of character, not to mention light!
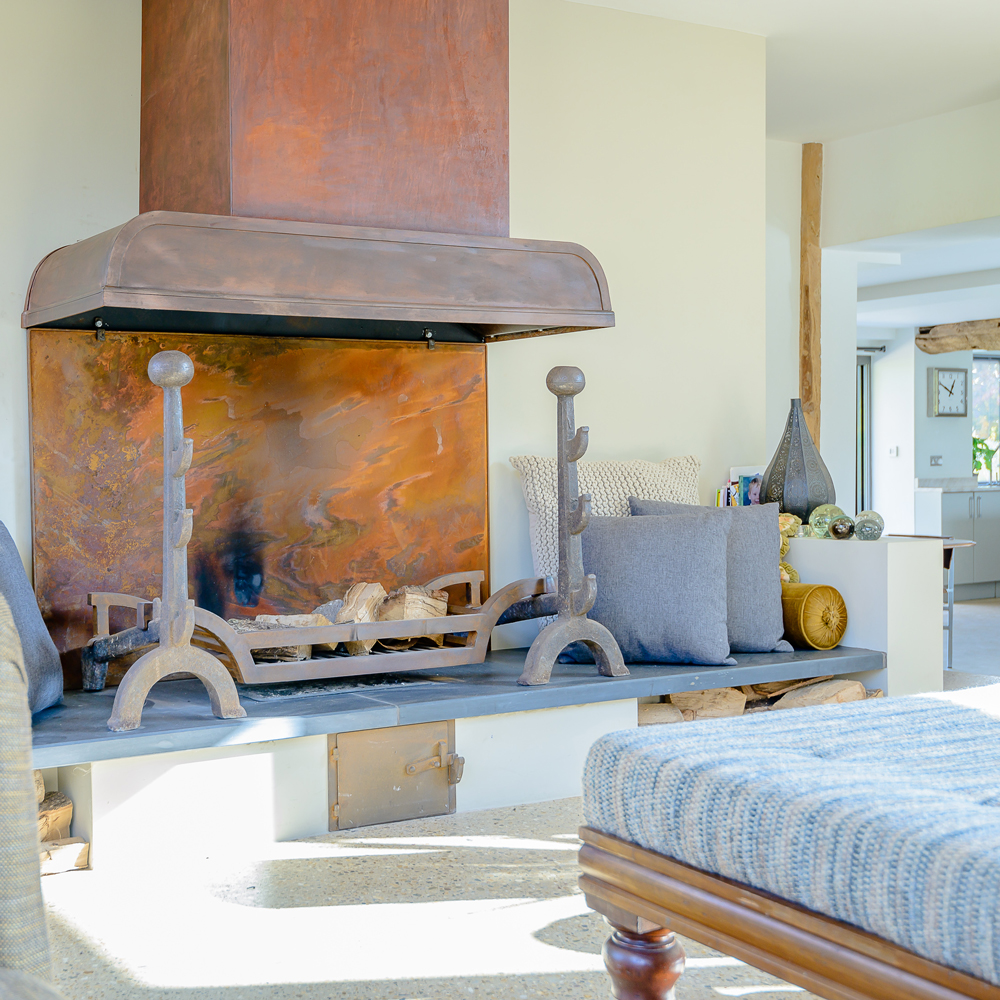
The substantial fireplace creates an impressive focal point in the large room.
The kitchen/diner
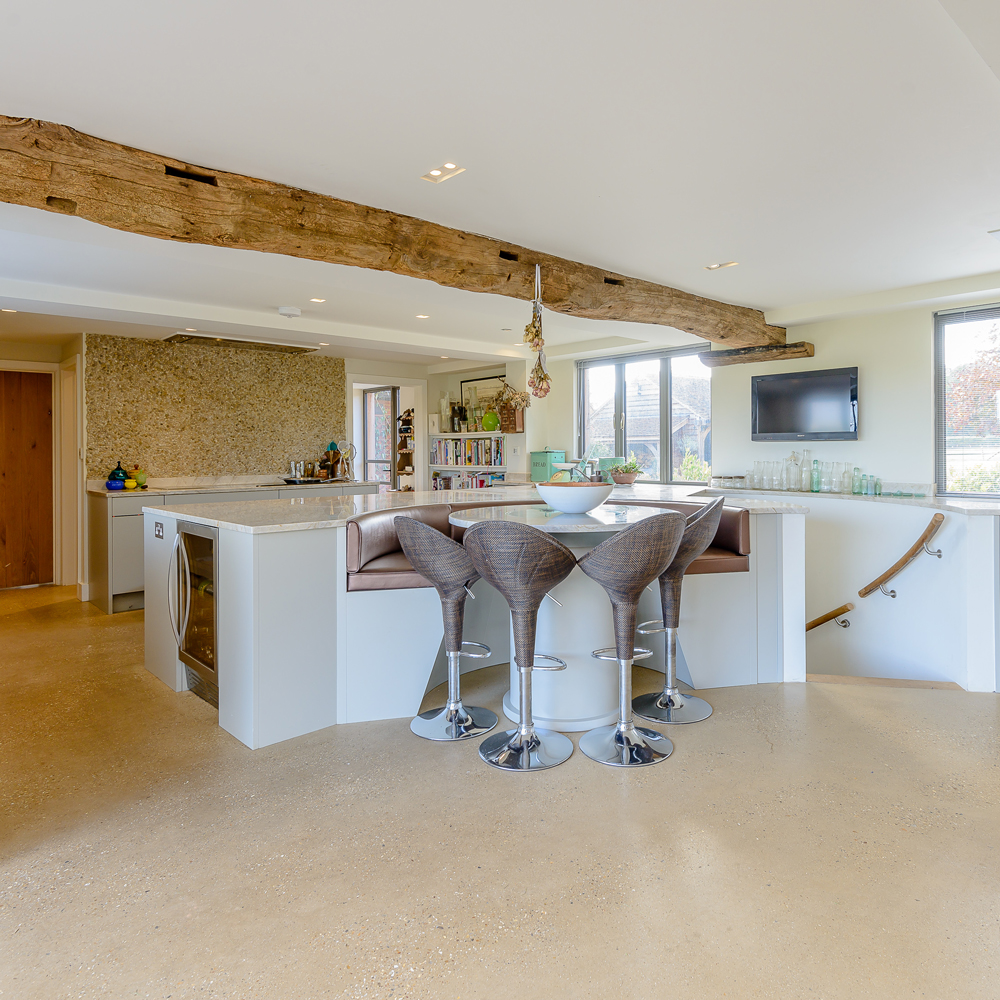
The superb kitchen/dining room is the heart of this country home.
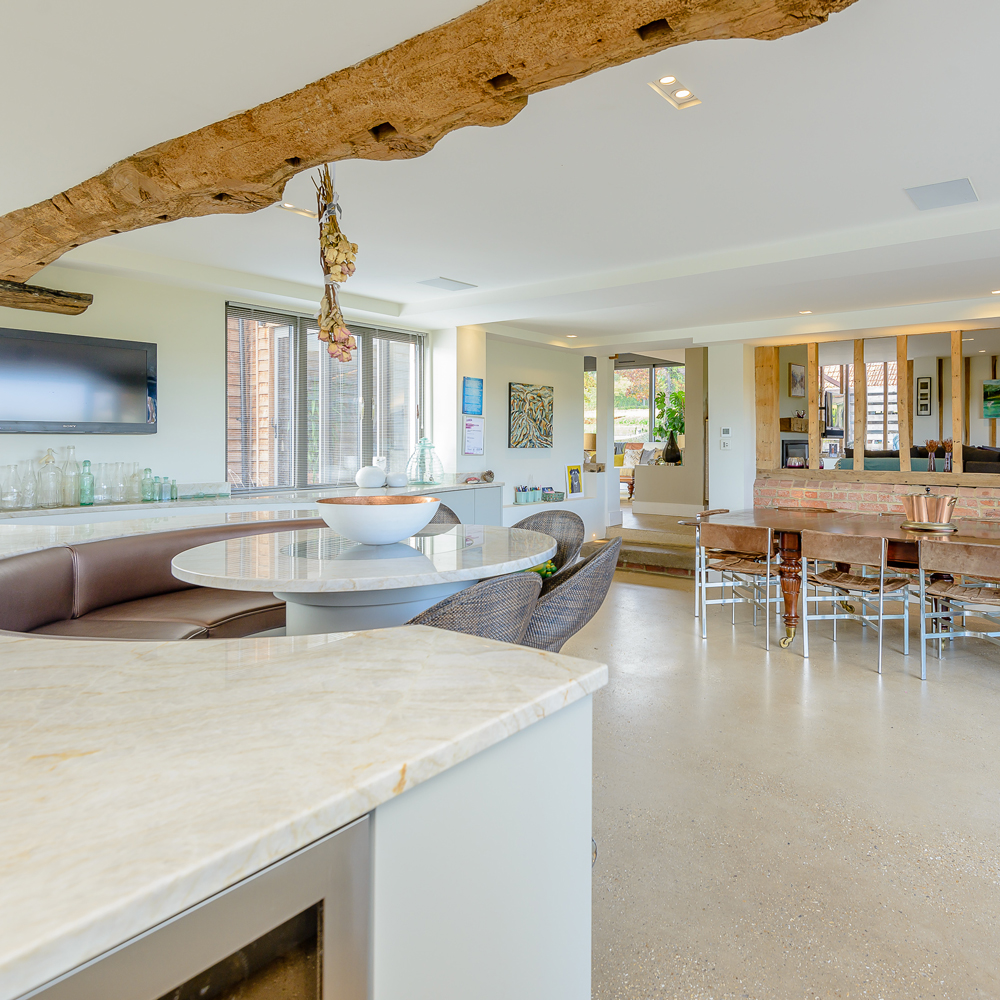
Fitted with sleek contemporary units, sweeping natural stone quartz counter tops, a bespoke circular breakfast seating area and walk-in larder – it's easy to see why it's at the heart.
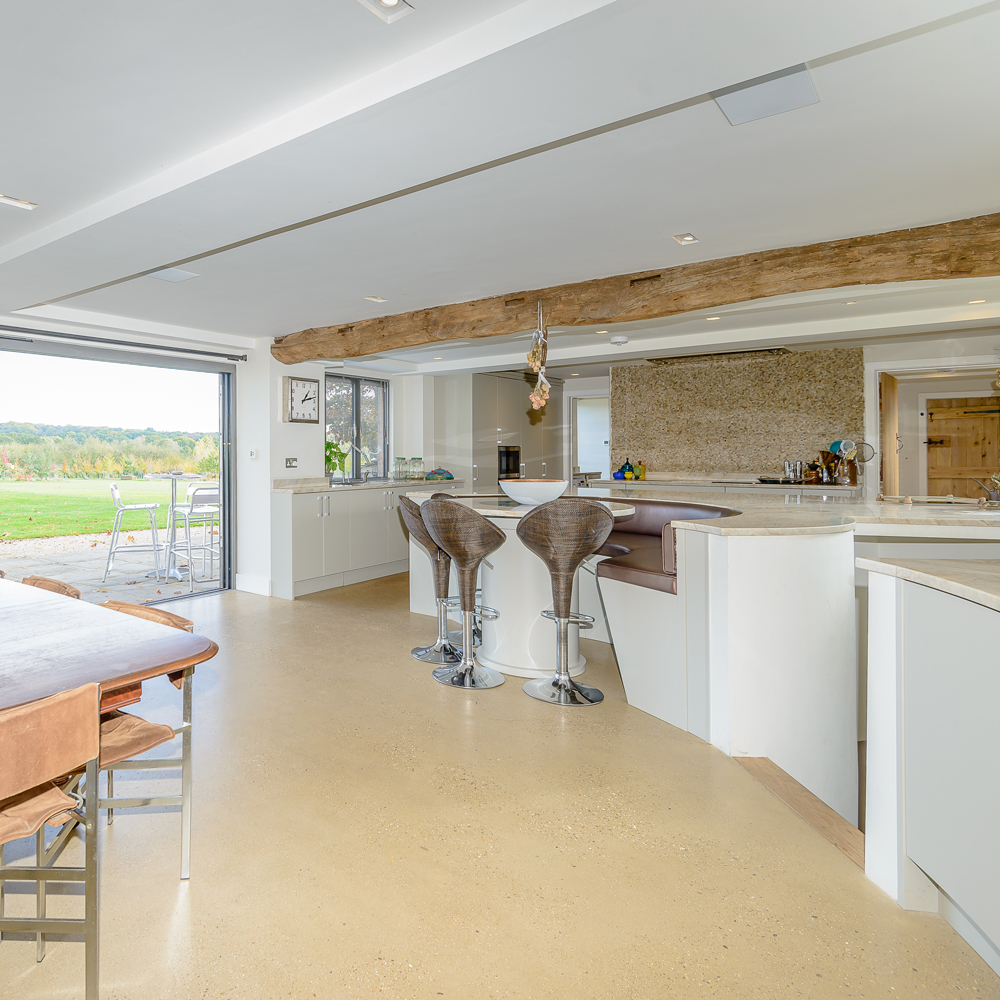
The spacious dining area enjoys uninterrupted views over the sprawling grounds. Modern sliding doors provide direct access out onto the sun terrace, ideal for outdoor entertaining.
The master bedroom
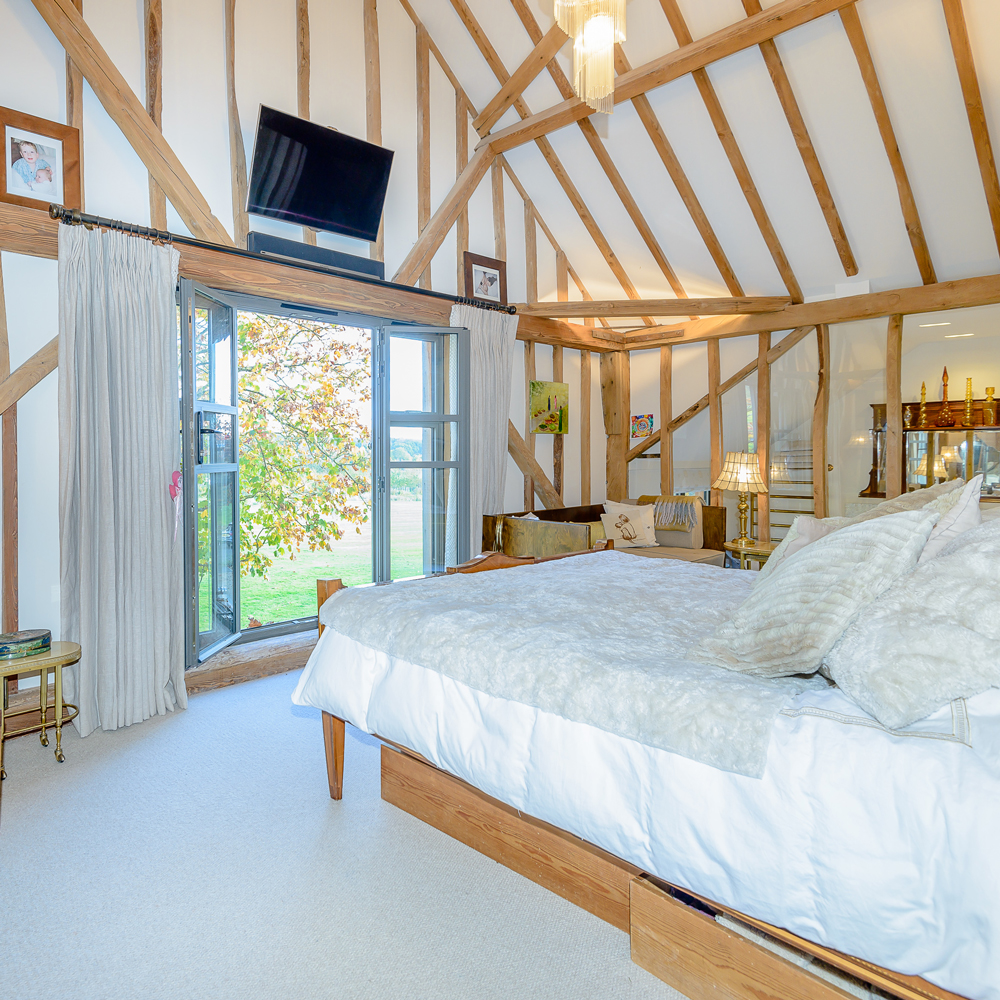
The grand master bedroom is enormous. The many windows give spectacular and far reaching views over the grounds.
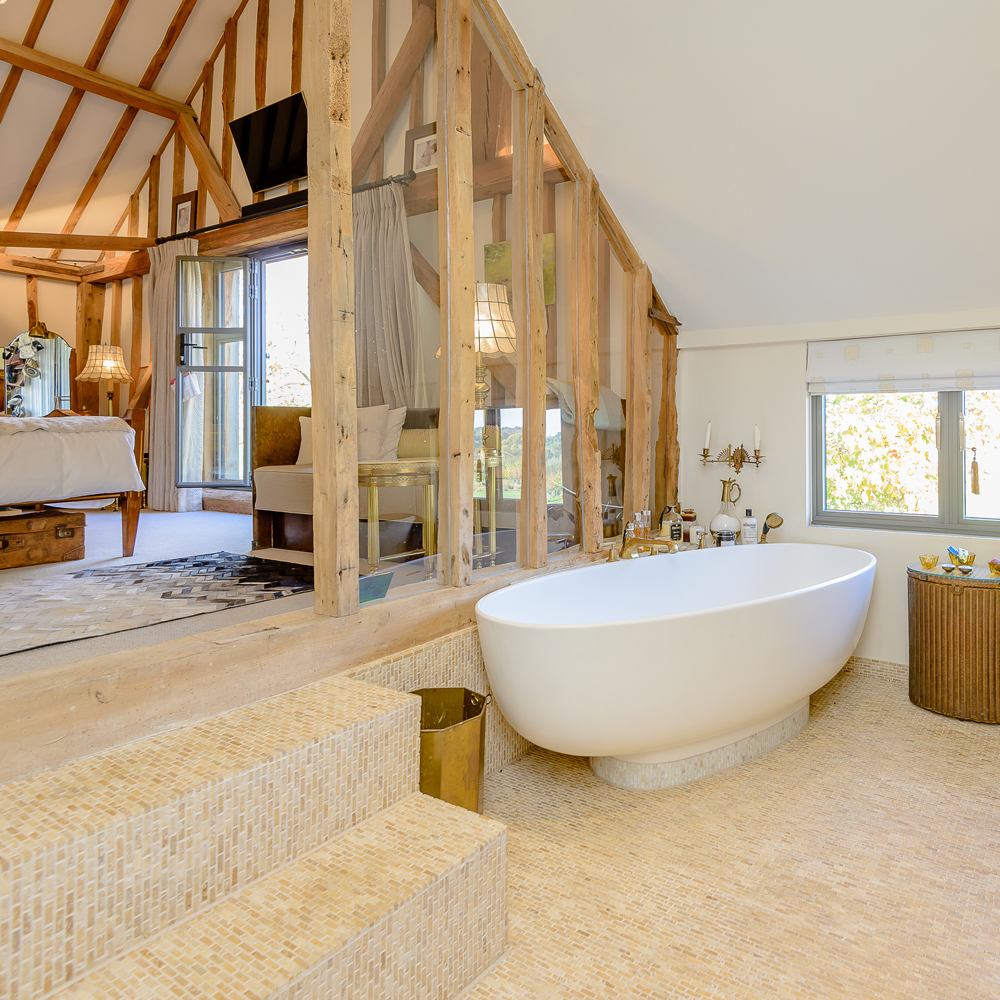
This free-standing bath belongs to the luxurious en-suite! In addition to this plush bathroom, the bedroom features” fully fitted twin dressings rooms.
There are five further bedrooms in the property, one of which is en suite, and two family bathrooms.
The games room
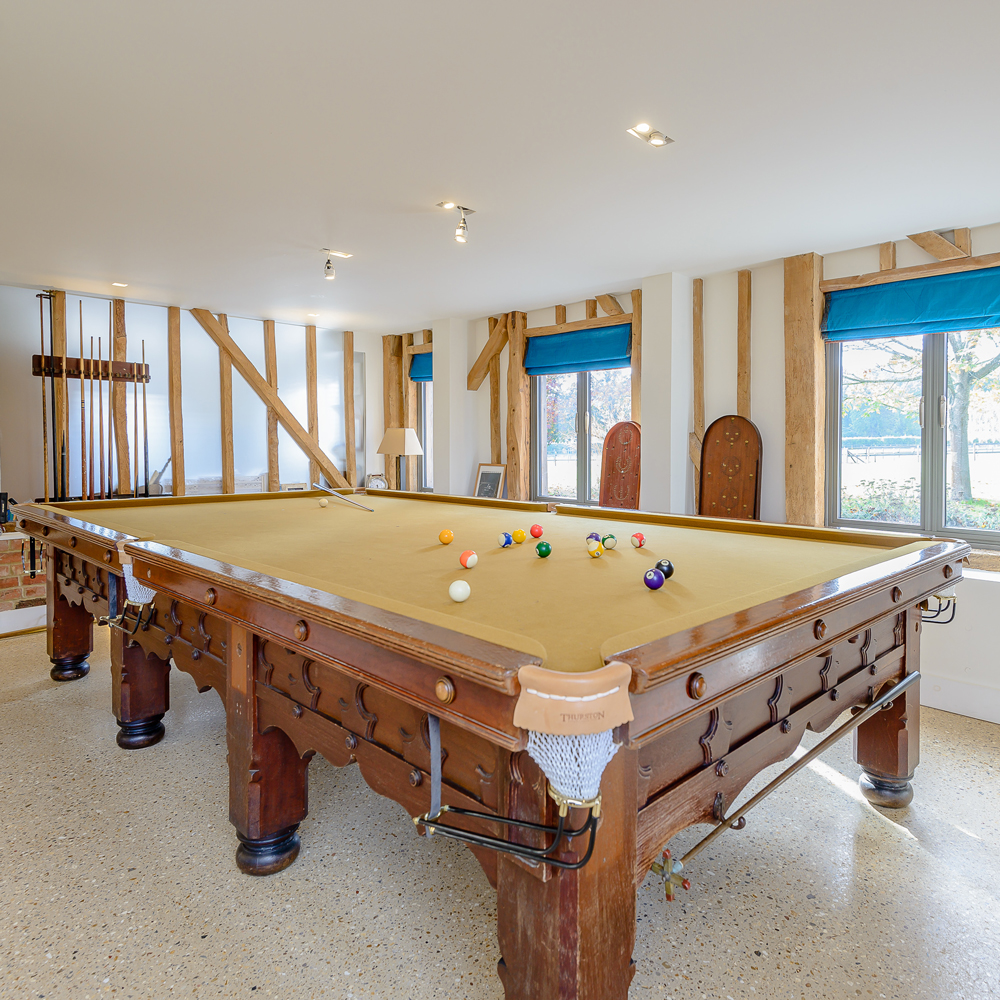
Who says it can't all be fun and games? When the home owners aren't out exploring the grounds, there's a generous games room to provide entertainment.
The exterior
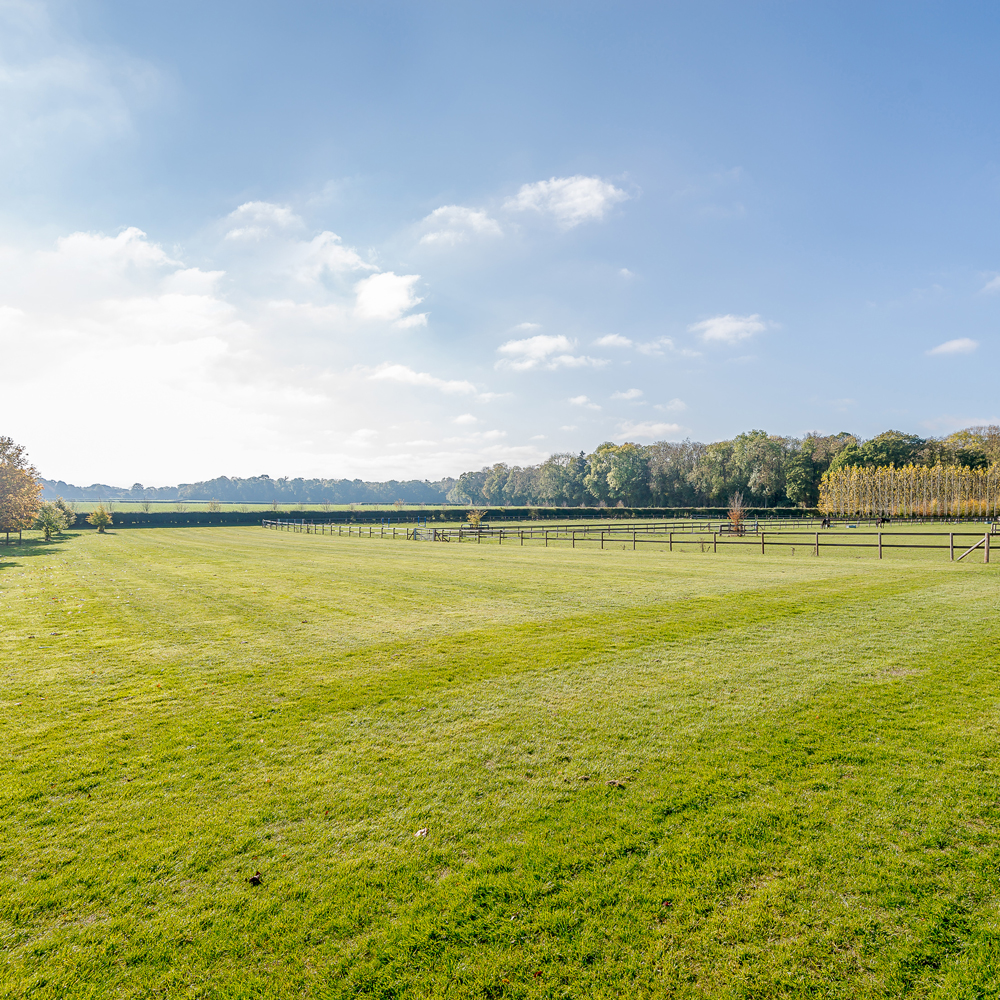
Large well-maintained lawns surround the house, offering breathtaking views over open countryside.The remaining acres offer a mixture of gardens, paddocks and a yard with hardstanding.
To the northern side of the house is a large sun terrace, accessible from the living room.
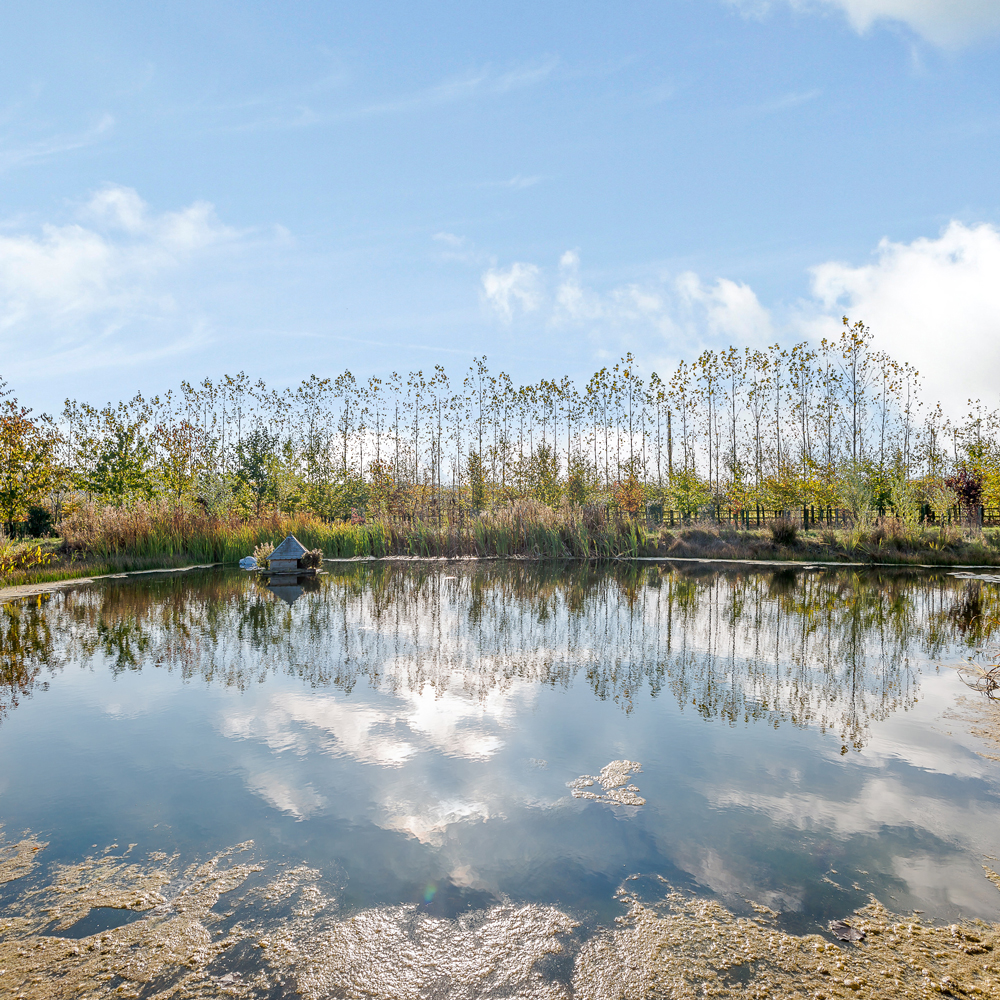
Within the grounds lies a pond – a classic feature to compliment a grand country house.
The cottage
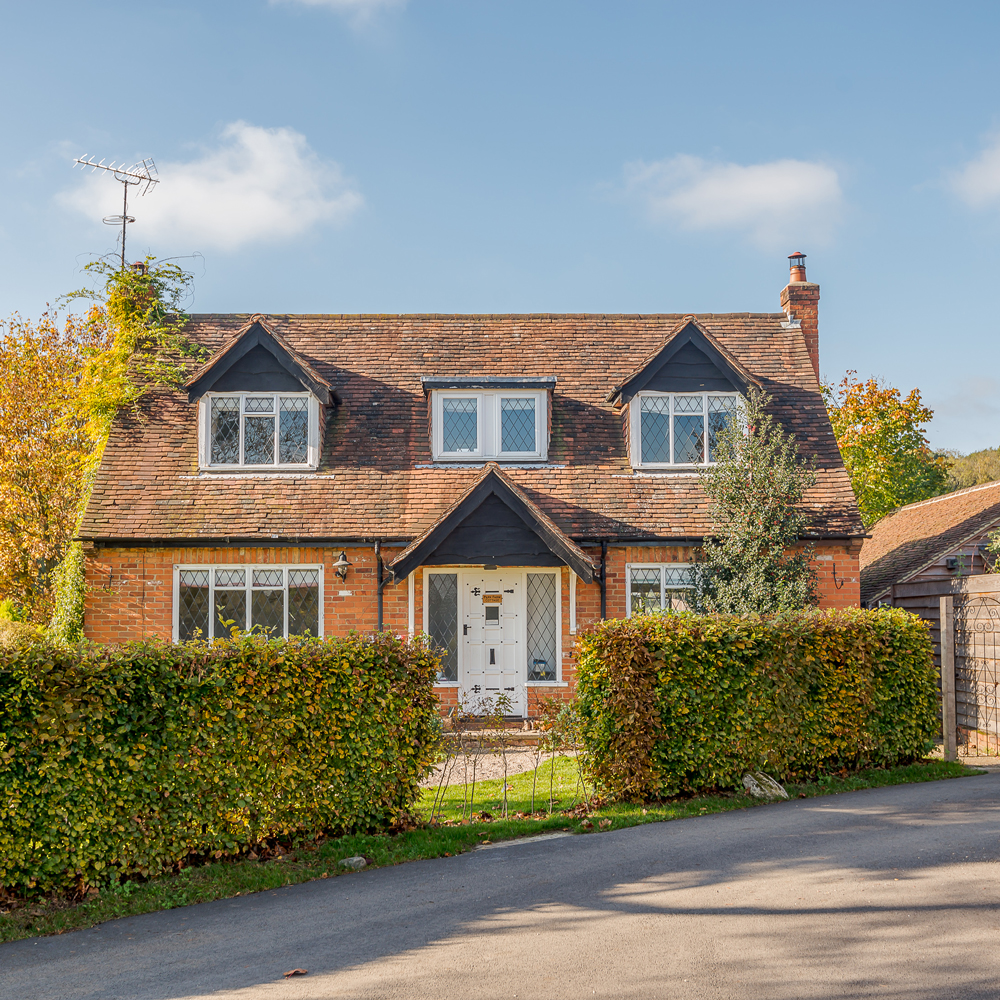
The well-presented detached cottage comprises two reception rooms, kitchen/ breakfast room, three bedrooms, bathroom and shower room.
This idyllic countryside home is currently on the market with agents Savills.
Related: Take a tour around this striking Medieval Country House in West Sussex
What would you do with all that land?
Tamara was Ideal Home's Digital Editor before joining the Woman & Home team in 2022. She has spent the last 15 years working with the style teams at Country Homes & Interiors and Ideal Home, both now at Future PLC. It’s with these award wining interiors teams that she's honed her skills and passion for shopping, styling and writing. Tamara is always ahead of the curve when it comes to interiors trends – and is great at seeking out designer dupes on the high street.