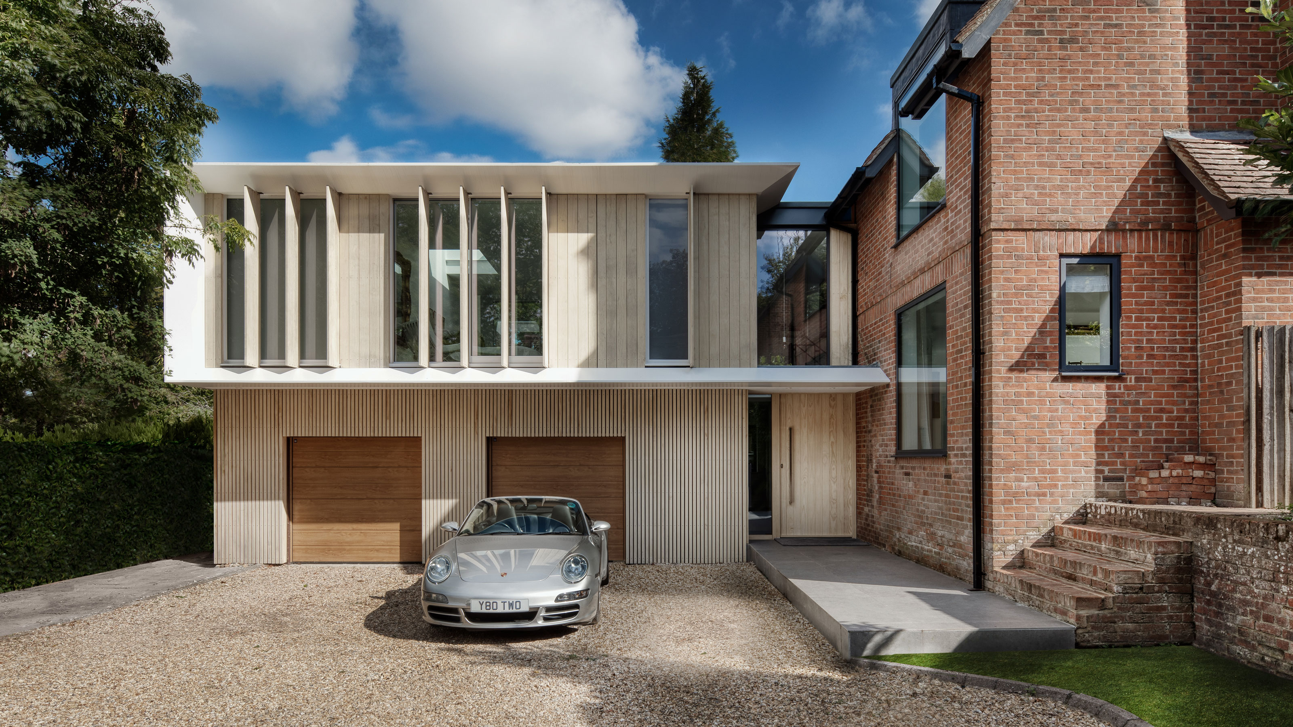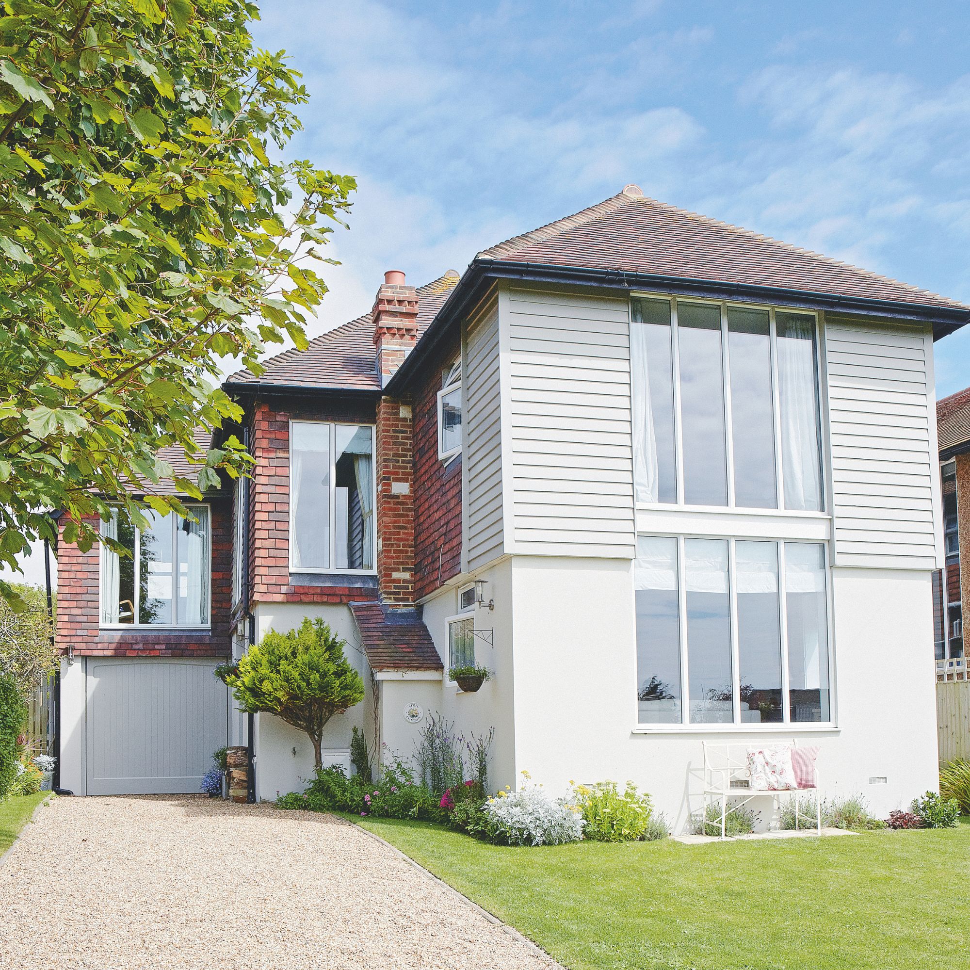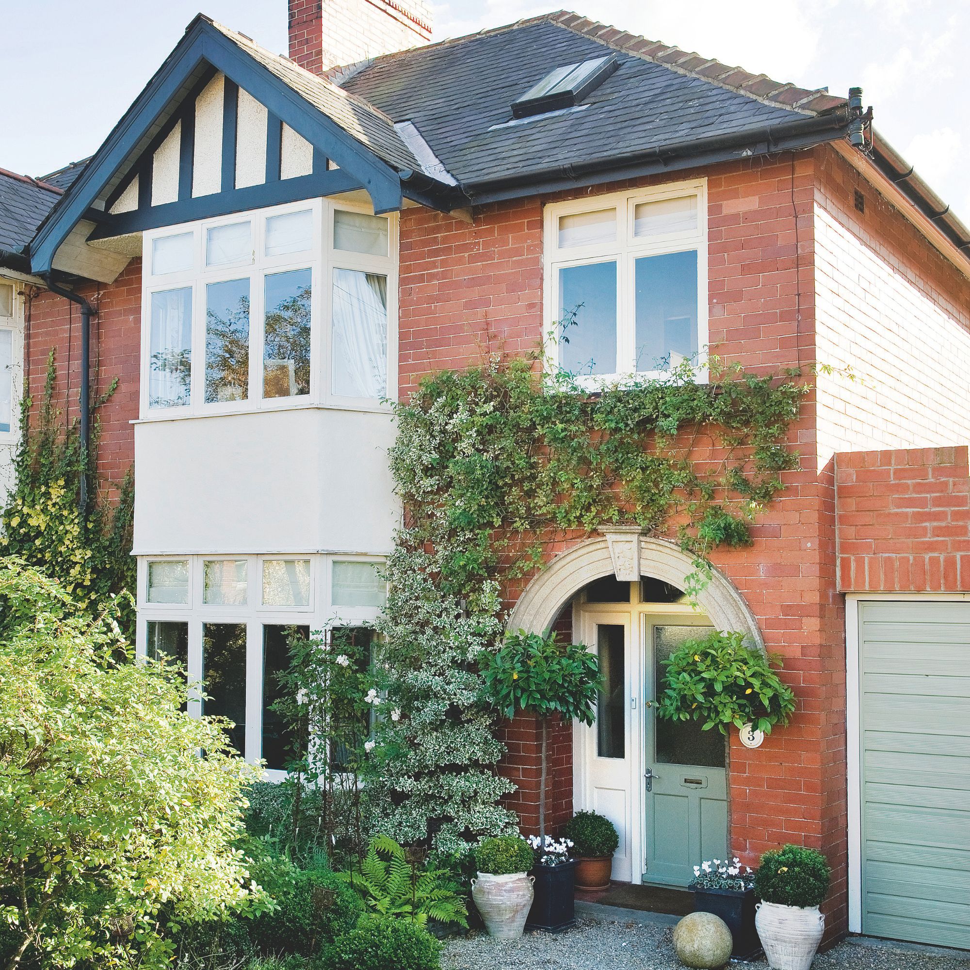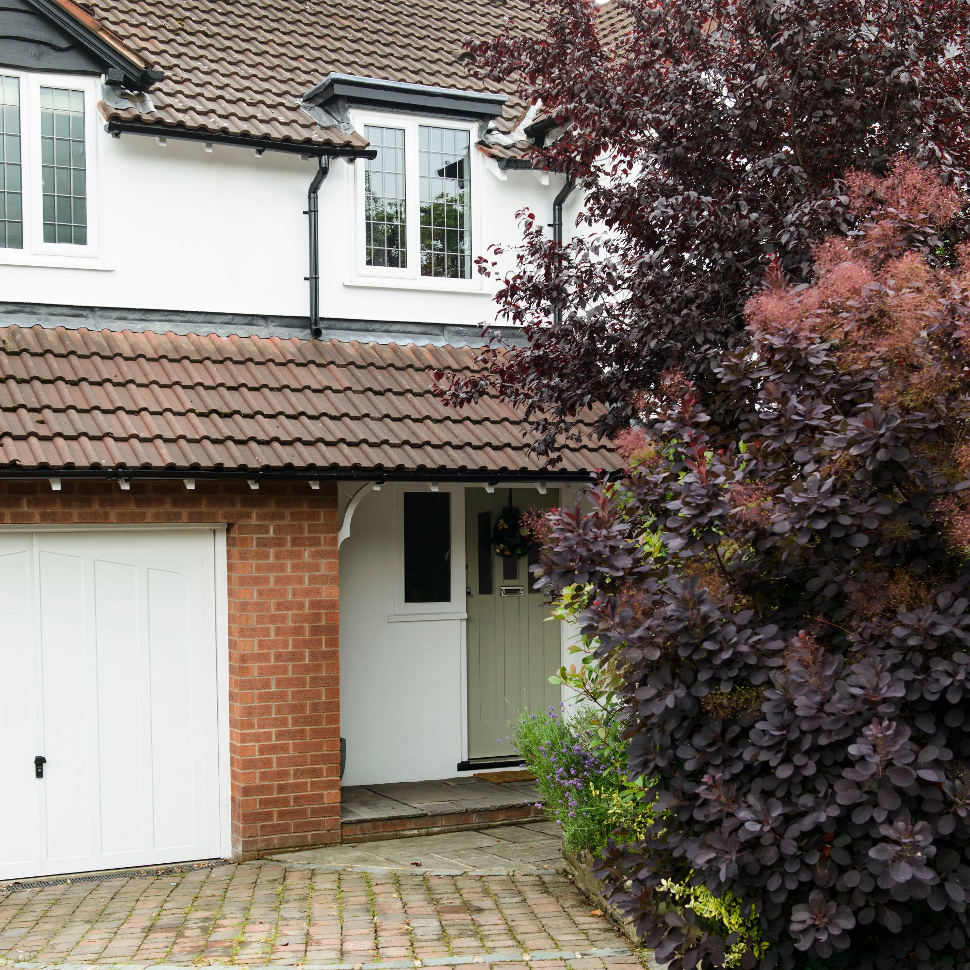Is it a good idea to extend over your garage? The pros say it could be, but that it may not be as easy as you think
Building an extension above a garage can be a great way to add space in a cost-effective way – our guide explains everything to consider


Extending over the garage is a hugely popular project, allowing you to add to your first floor layout without actually increasing the overall footprint of your home.
In many cases, people look into how to convert a garage and decide that they would, in fact, like to retain it for storage. Other times, when designing their garage conversion, homeowners realise that it makes sense to build above it at the same time.
If you are wondering what is involved in extending above a garage and whether this is a viable option for your home, our guide is here to help, with advice on everything, from structural implications to costs.
Is it a good idea to extend over a garage?

Having a room over the garage can provide valuable extra living space to the first floor of your home
There are lots of reasons why extending over a garage is a good idea. Not only does it allow homeowners to add additional space at first floor level, but it is also a very effective way to keep a lid on extension costs.
That said, this is not always a totally straightforward project and there is usually more to it than simply building a new room on top of your old garage.
In many cases, structural reinforcement will be required before work can begin, to either the existing garage or to its foundations – or both.
How easy is it to extend over a garage?

This beautiful extension over the garage was designed by Shomera Architecture and has totally transformed the house.
How straightforward it is to extend above a garage very much depends on the condition of the garage in question.
Sign up to our newsletter for style inspiration, real homes, project and garden advice and shopping know-how
The two main issues people usually find cropping up when building an extension of this type concern the existing walls of the garage, and its foundations.
As garages weren't designed to carry additional weight over the top, you will need a structural engineer to come and assess the foundations and walls. They will stipulate whether any reinforcement is needed.
Will foundations need underpinning to extend over a garage?
There are several checks that will need to be carried out before extending above a garage.
In cases where your house was built after 1990, its foundations may be deep enough to support an extension. That said, they would have had to be built to comply with building regulations. If in doubt, your local building control office may be able to provide you with the original approved drawings and a completion certificate.
'Before any building work takes place, your existing foundations will need to be inspected by a structural engineer, who will be able to assess whether or not they will be able to support the new additional storey,' picks up Oliver Burgess, head of design at Resi.
'Generally speaking, your foundations should be at least 600mm wide and 1000mm deep,' continues Oliver. 'However, this depth will need to be confirmed on-site and checked against your ground conditions, alongside other site constraints.'

As the studio manager to a team of architects and designers within Resi, Oliver's role is to manage, coach, train and consult the members of their design and building regulations team throughout the design journey.

Before you extend over a side garage, a structural engineer will need to asses the existing structure and foundations
Reinforcing garage walls for an extension above
This is another area of your garage conversion ideas in which you'll need to involve a structural engineer.
'If the external walls of the new first-floor extension are built right above the existing garage walls, it’ll need to be established whether or not they can accommodate any extra weight,' explains Oliver Burgess.
Building regulations may stipulate that internal columns or steel beams are added to provide adequate support for a new floor above.
'Your engineer will also need to look at the width of your existing walls,' continues Oliver. 'If the garage is made of single leaf walls, you will not be able to build new cavity walls on top of them. You may need to add an internal loadbearing inner leaf to the existing single leaf garage wall or consider different structural support for the new walls of the first floor.'
How do you extend over a garage?
Once the foundations and garage walls have been assessed and either deemed adequate for extending over, or reinforced appropriately, work can begin on the extension.
An extension over a garage is not too different to any other kind of extension ideas once the structure below has been supported. It will consist of a floor and a frame, windows and doors, just as you would expect.

Extending over the garage can make better use of otherwise dead space, without extending the overall footprint of your home
Do you need planning permission to extend over a garage?
While garage conversion planning permission often falls under permitted development, you shouldn't assume this will be the case when extending over the garage.
'With both detached garages and side garages, you will be unable to add an additional storey under permitted development rights,' confirms Oliver Burgess.
Make sure you obtain planning permission before you start any building work to keep the project as stress-free as possible.
How much does it cost to extend over a garage?
Costs will vary depending on the size and complexity of your project, as well as how much input you plan on having on a DIY basis and the extension design features you have your heart set on.
According to Resi, you can expect costs to come in at between £45,000 - £80,000.
FAQs
What if you can't extend over your garage?
If, for whatever reason, you discover that extending over your garage just isn't going to be viable, what are the alternatives worth considering?
If you are keen to keep the footprint of your house as it is, you could demolish the old garage and build either a single or two-storey extension in its place.
Alternatively, side extensions are a fantastic option, often being cost-effective, easy to obtain planning permission for and simple to construct.
If you decide that extending over the garage isn't going to work for you, research how to build a side return extension instead. They are a brilliant way to add new rooms without using up valuable garden space.

Natasha has been writing about everything homes and interiors related for over 20 years and, in that time, has covered absolutely everything, from knocking down walls and digging up old floors to the latest kitchen and bathroom trends. As well as carrying out the role of Associate Content Editor for Homebuilding & Renovating for many years, she has completely renovated several old houses of her own on a DIY basis.