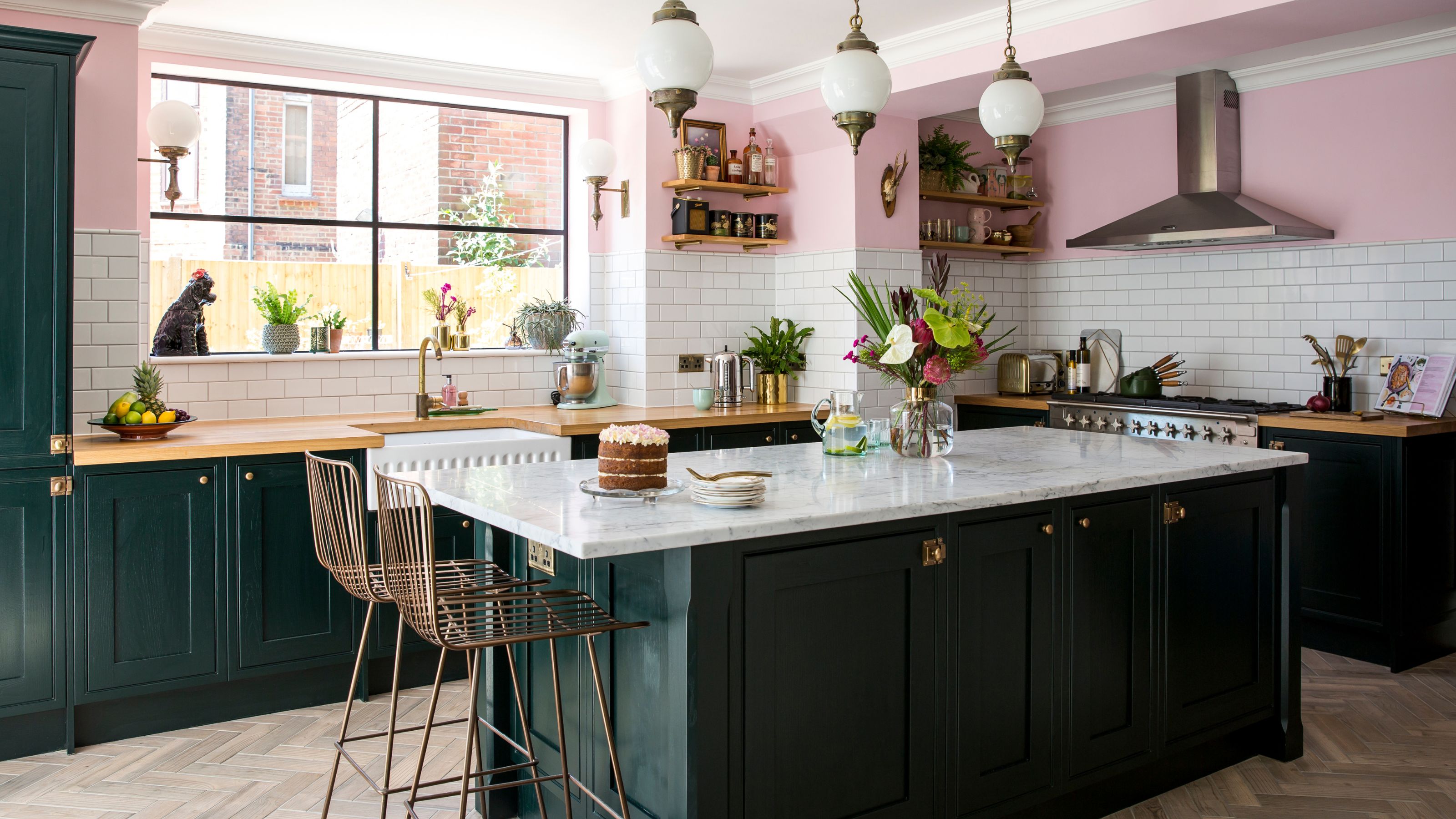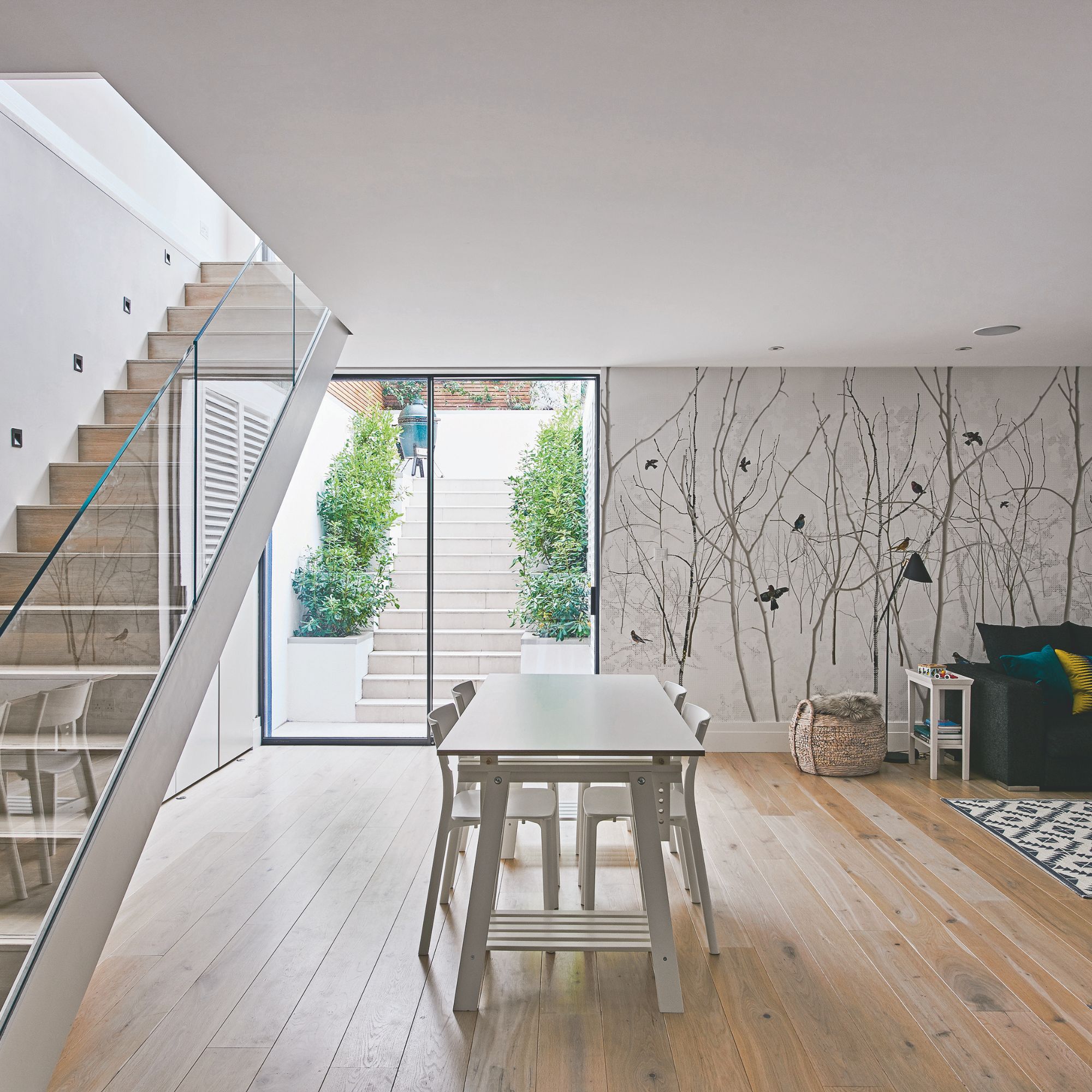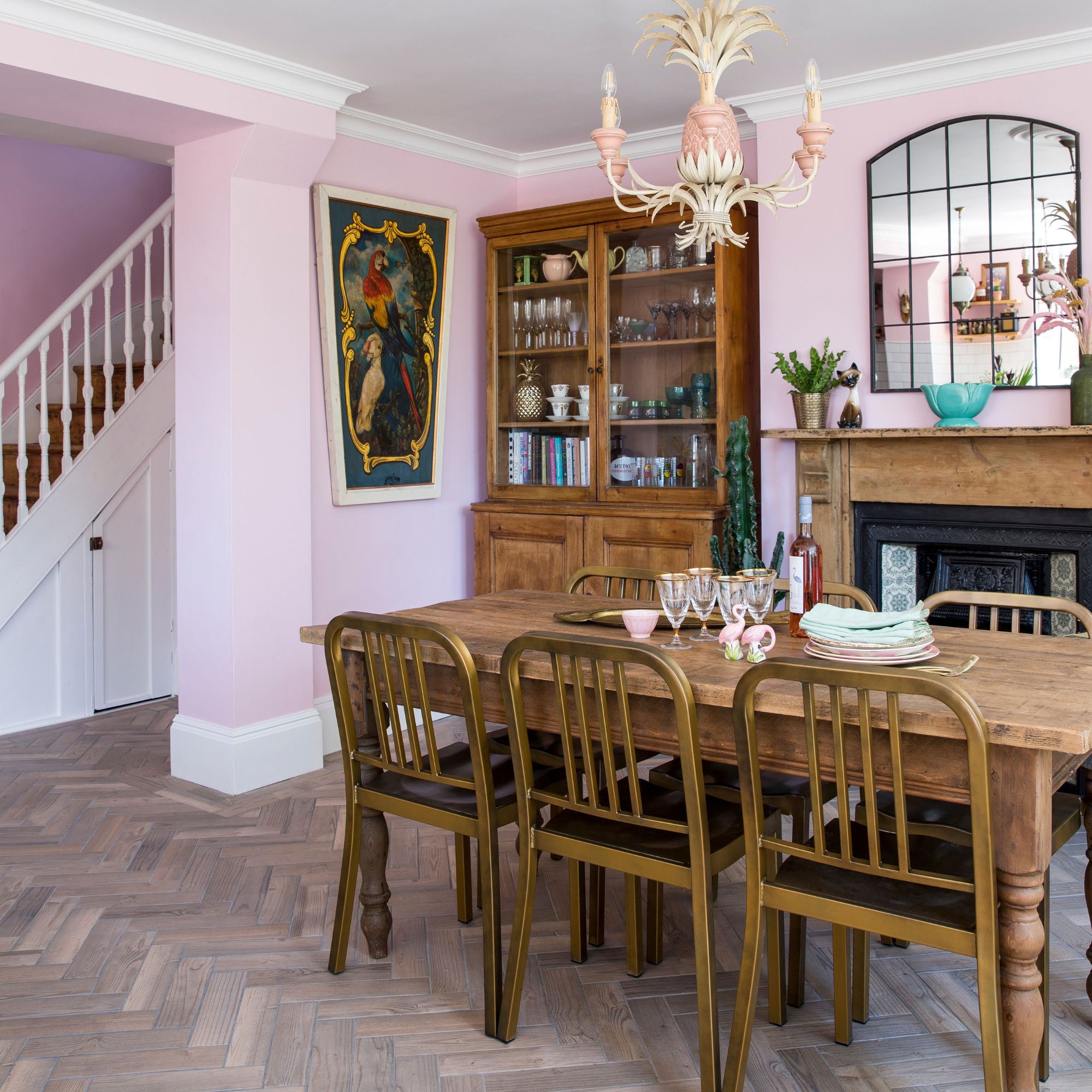This one basement conversion mistake could leave your space completely uninhabitable, say pros, and should be avoided at all costs
This is how you can swerve it entirely


Sign up to our newsletter for style inspiration, real homes, project and garden advice and shopping know-how
You are now subscribed
Your newsletter sign-up was successful
Converting an existing cellar into a room can transform how you live in your home, creating extra living space without needing to add more with an extension. But subterranean conversions like this are complex, and there's one major basement conversion mistake that should be avoided at all costs — failing to address the issue of water.
If you want to get the most out of your basement ideas, then ensuring your basement is waterproof and well-ventilated is essential. I asked industry experts what can happen if you get this crucial step wrong, and how to ensure you get it right.
What can happen if you don't waterproof a basement correctly?

Ensuring your basement is correctly waterproofed and well-ventilated is vital if you plan on turning it into living space
There's a lot involved when it comes to how to convert a basement, which means it can be expensive. But it is crucial not to skip any steps that deal with water and moisture if you want your project to be a success, especially when the consequences can be dire.
'Basements are often not designed with water resistance in mind, and their lack of ventilation (since most have no windows) makes them especially prone to damp and mould,' explains Andy Kille of Andy Kille Building and Property Maintenance, a verified Checkatrade member. 'This can damage walls, floors, and ceilings, while also creating health risks. A common weak spot is the joint where floors and walls meet, where rainwater or melted snow can seep through and cause long-term problems.'
Craig Dean, residential services director at Geobear, adds. 'Water ingress softens the surrounding ground, which is therefore less capable of supporting the base walls, and it can even wash out soil around the foundations. Over time, that can lead to cracks, structural movement and subsidence. We often get called in when homeowners notice sticking doors or uneven floors above a basement, only to discover the underlying issue was water entering the soil around the property. The costs and disruption of fixing that later are much greater than waterproofing right from the start.'
How can you make sure you waterproof your basement properly?

This basement kitchen diner keeps damp and mould at bay thanks to proper water ingress prevention measures
As one of the core things you need to consider when converting a basement, ensuring your conversion is correctly waterproofed and ventilated is paramount, especially when neglecting this step can leave the space uninhabitable and cost more to remedy than it did to do the conversion in the first place. 'Waterproofing is not the stage to cut corners. It is a one-time investment that protects every other part of your conversion,' explains Thomas Oldham, Co-Founder of UK Construction Blog.
So how do you ensure this step is completely properly? 'Factor water protection into your plans from the start,' advises Andy Kille. 'Consult a waterproofing specialist early on to identify vulnerabilities, and consider a damp survey (around £300) if the space hasn’t been used before. These insights will guide your choices, whether that means using a waterproof membrane, sealer treatments, or specialist materials like damp-proof paint.'
Sign up to our newsletter for style inspiration, real homes, project and garden advice and shopping know-how
Checking the ground surrounding the basement can also help ensure your basement stays dry and liveable. Craig adds: 'A good basement conversion will involve a structural survey to check soil conditions and water tables, as well as a robust waterproofing system such as cavity membranes or tanking. Taking a holistic approach and planning waterproofing, and contingency measures, into the design process means the basement remains dry, structurally sound and liveable for decades to come.'
When it comes to the waterproofing itself, quality materials and installation is essential. 'Choose a proven waterproofing system and have it installed by specialists who understand basement environments,' says Thomas. 'This usually means using a cavity drain membrane or a full tanking system that meets BS 8102 standards for below-ground waterproofing. Involve a qualified surveyor or structural waterproofing designer early in the project to ensure the right system is specified.'
Meeting the building regulations for basement conversions will ensure your new space is built to last.

Sarah Handley is Ideal Home’s Renovation and Home Editor. She joined the team full time in September 2024, following three years of looking after the site's home finance content. As well being well versed in all things renovation, Sarah is also a home energy expert, covering all aspects of heating and insulation as well as tips on how homeowners can reduce their energy usage. She has been a journalist since 2007 and has worked for a range of titles including Homebuilding & Renovating, Real Homes, GoodtoKnow, The Money Edit and more.