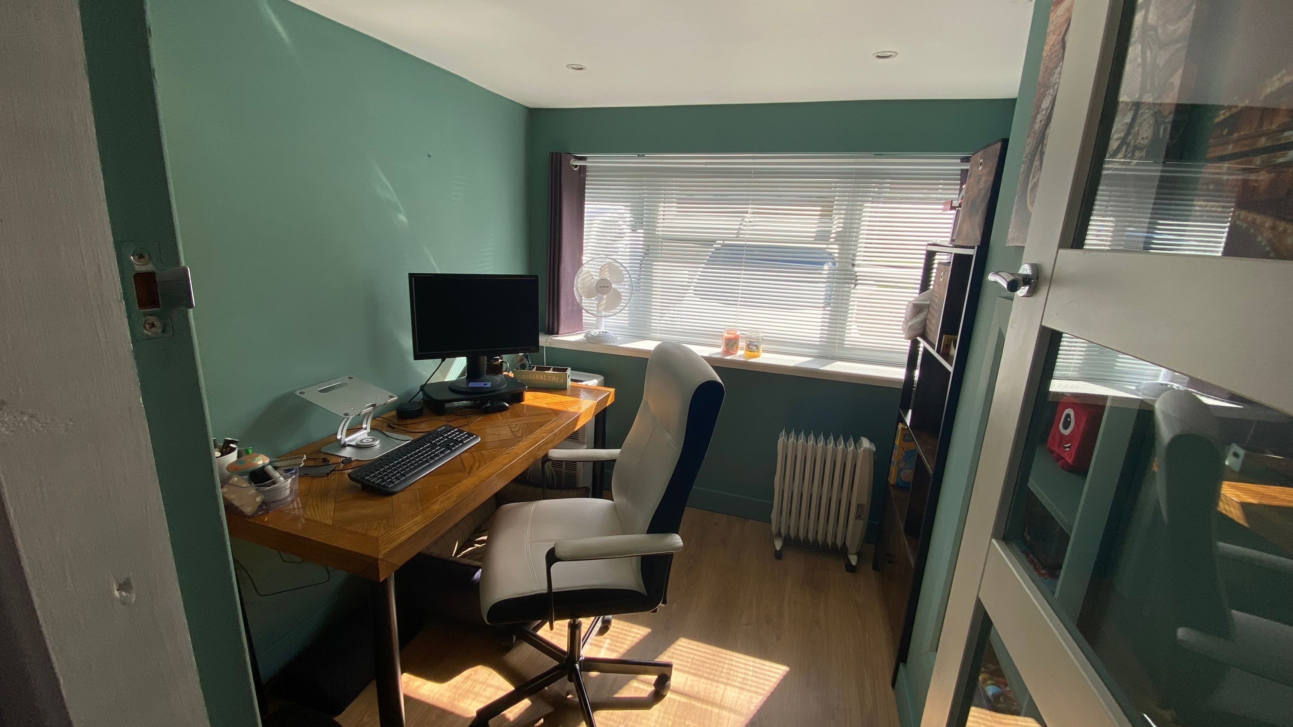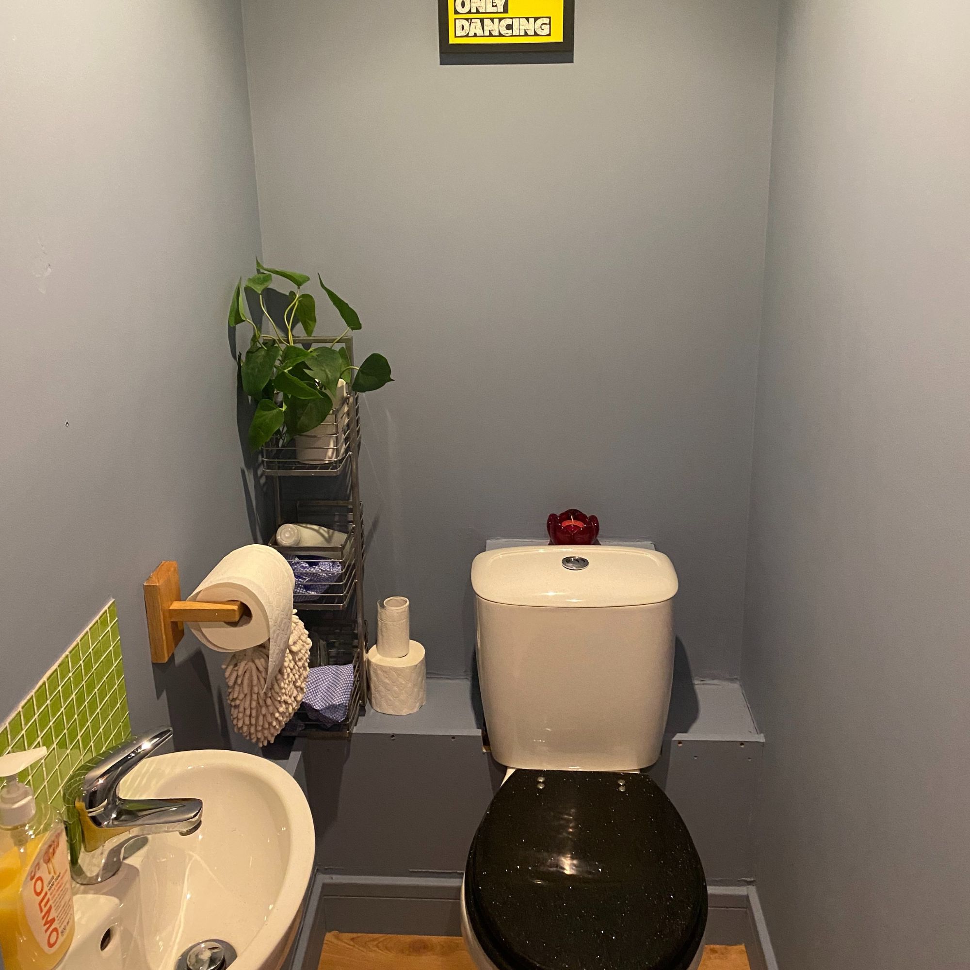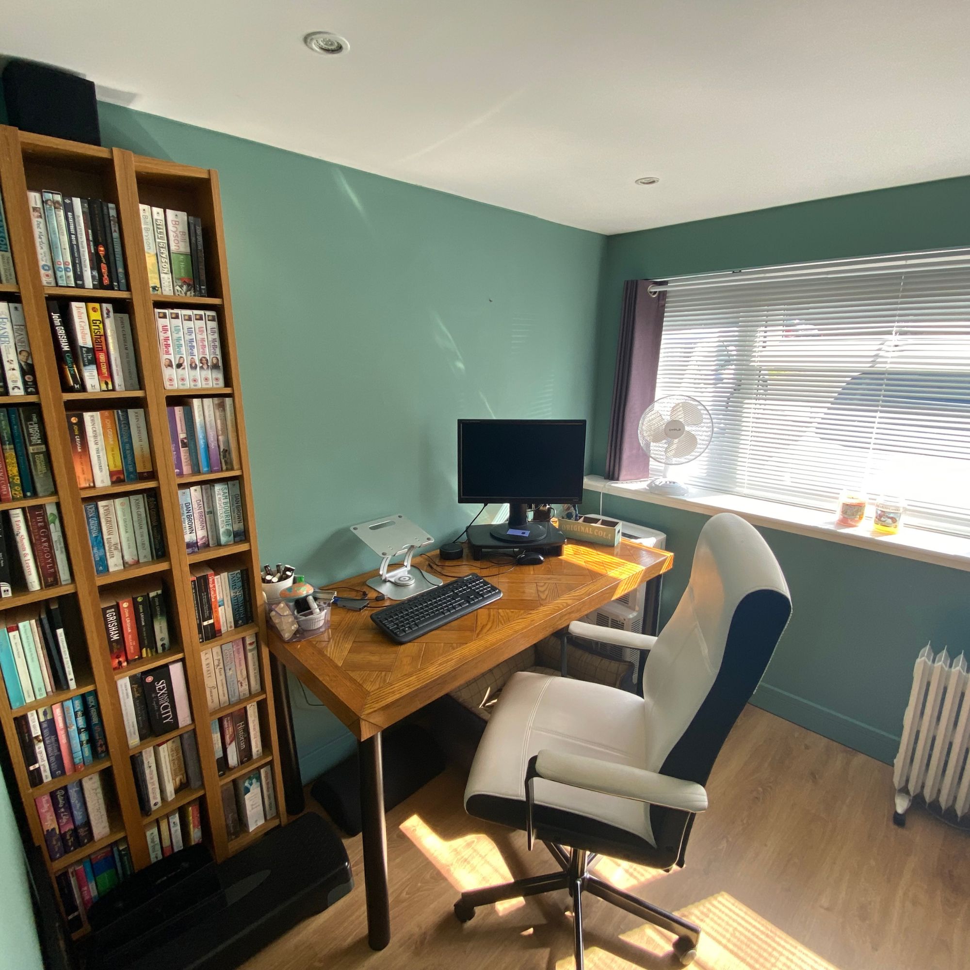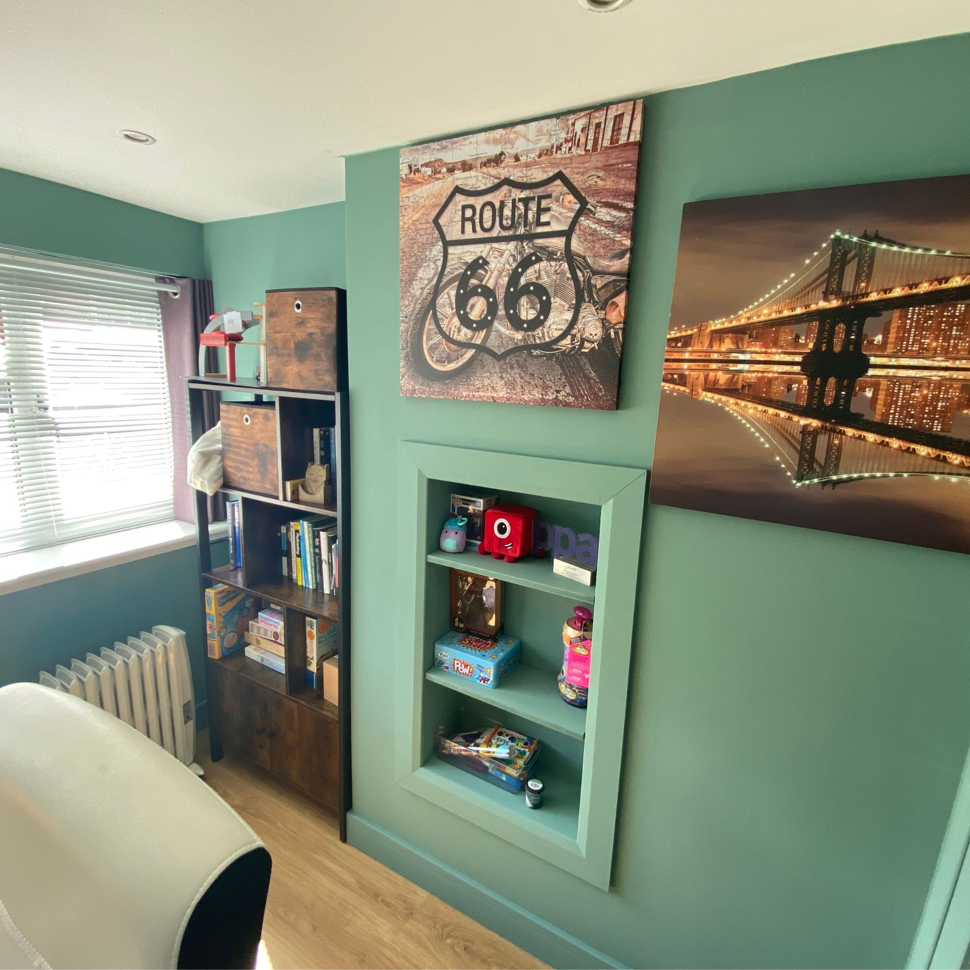I inherited a garage conversion, but it's far from perfect – this is what I wish the previous owners had done differently
Prospective garage converters should avoid these missteps


I've spent more than a decade writing about how homeowners can add space to their homes extending or converting underused areas, but what I find rarely gets mentioned is what happens when you move into a house that has already had the work done.
My house had undergone some remodelling before I moved in, including a small extension at the back of the garage, walls had been removed to open up the kitchen into a spacious kitchen diner, and a garage conversion to a utility room, with a small WC, and a home office.
And there's a lot to love about it. It's very handy having a second toilet in the house, especially when guests come to stay, I adore not having the washing machine and tumble dryer in the open-plan kitchen diner, and I'm fortunate to be able to have a designated home office, that keeps my work clutter separate from the rest of my home.
However, after living with the conversion for more than a decade, there are a few things that I wish the previous owners had done differently when they had the work done, and that I'd love to change (I'll add it to my very long list of desired home improvements).
1. I wish the WC was bigger

The WC is carved out of a corner of the utility room, which takes up the rear half of what would have been the garage. It has a macerator toilet and a small sink, but to me it feels unnecessarily small.
Its size means that the sink is also really small (I think the previous owners designed it with small children in mind), but for adult hands, it's all too easy for water to splash out of the tiny bowl and on to the floor, or up the wall, no matter how carefully you try to wash your hands. The tap also sits in the centre of the bowl, which doesn't help. Changing to a space-saving sink, like this one from Victorian Plumbing (£59.95) is on my wish list.
There's also more than enough space in the utility room, that you could sacrifice some for a larger WC, and bigger sink without any detriment.
Sign up to our newsletter for style inspiration, real homes, project and garden advice and shopping know-how
2. I wish there was more natural light

The office is flooded with natural light thanks to the large window, but that light struggles to reach the utility room thanks to the door between the two
A danger with adding space, or converting underused areas into usable square footage, is that if natural light isn't prioritised in the design process, you can be left with dark zones — and that's exactly what happened with the garage conversion I inherited.
There is a large window in the office, which brings in loads of light while I'm working, which is lovely. However, due to the kitchen extension that sits at the back of what was the garage (that I think was done way before the garage conversion), any light from the back of the house struggles to get through to the utility room.
Fortunately, the utility room being a utility room, it's not used that often so the fact that it's a bit dark and dingey doesn't affect me that much. But, I do wish that a openable roof window (either a rooflight or lantern) had been added to the ceiling to maximise daylight and allow for better ventilation when needed.
3. I wish there had been more thought given to heating
My biggest bugbear about the garage conversion is that there is no heating in there. While this is rarely problematic in the utility part, it has meant chilly trips to the WC, and some cold fingers while working in my home office.
Fortunately, I have one of the best oil-filled radiators that keeps me warm while working in the colder months, but my preference would definitely have been a radiator or even electric underfloor heating instead.
4. I wish they had been more creative about the energy meters

Access panels for the gas and electric meters are hidden behind canvas prints in the home office
Like many homes, the gas and electric meters for my home were located in the garage, which meant provisions needed to be made so they could still be accessed once the conversion was complete. In some cases, you can get the meters moved, but this is expensive, so I'm not surprised that the previous owners opted to have them boxed in.
A stud wall was built around them, with two plastic panels added to allow for access, but the panels are ugly and frustrating to open (I have to bang on it with a fist to cause it to pop out and then bang on it again to fix it back into place).
Since having a smart meter fitted, I haven't add to access the meters that often and so I've hung two canvases over the panels to hide how naff they look. But the two meters aren't at the same height, and so neither are the panels, and my pictures hang at seemingly odd heights.
In an ideal world, the meters would have been boxed in a way that could be disguised or incorporated into storage, so that it felt more intentional rather than haphazard.
If you are thinking of converting your garage...
Of course, if you are planning on converting your garage, you should design it so that it suits your needs and wants. But after inheriting a garage conversion that isn't quite right, there's definitely a couple of pieces of really useful advice to be had for those planning on undertaking a project like this.
- If you are planning to sell up and move in the near future, then try to think about what would appeal to potential buyers, and importantly, what could put them off. This will have a direct effect on how much value your garage conversion will add.
- If you don't plan on moving, then try to think of what your needs might be in the future rather than what they are right now. Work with a designer who can advise on the best way to futureproof your space.
It'll also be important to dodge these common garage conversion mistakes so that your new space is a success for both you and those who may come after.

Sarah Handley is Ideal Home’s Renovation Editor. She joined the team full time in September 2024, following three years of looking after the site's home finance content. As well as all things renovation, Sarah also looks after our Home Energy content, which covers all aspects of heating and insulation as well as tips on how homeowners can reduce their energy usage. She has been a journalist since 2007 and has worked for a range of titles including Homebuilding & Renovating, Real Homes, GoodtoKnow, The Money Edit and more.