I weigh up the main differences between an annexe and an extension, and reveal how to tell which is the best way to add more space to your home
Weigh up whether a standalone addition or building onto your home is preferable with our expert guide

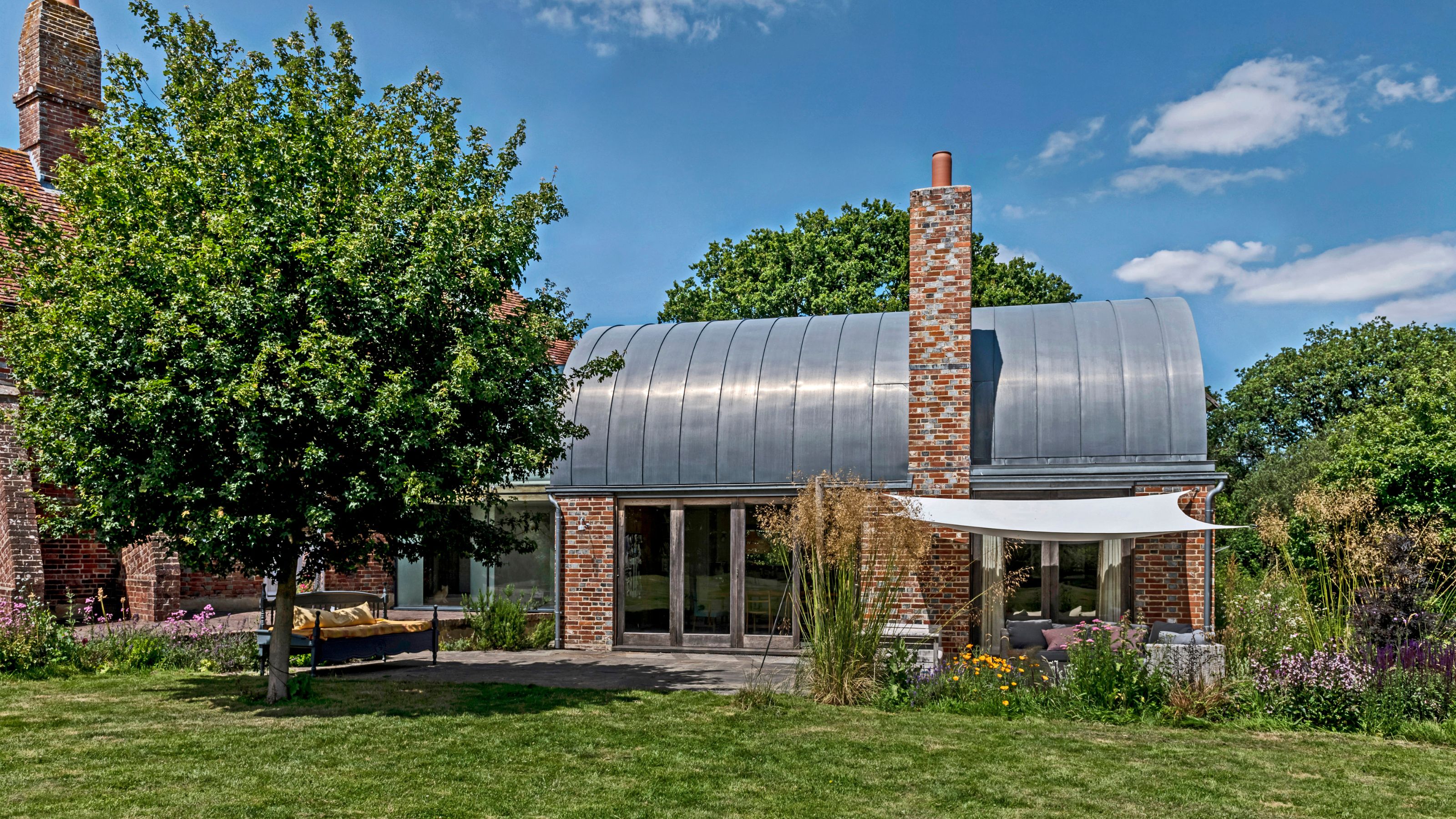
EDITOR’S NOTE: We are aware that this article includes a quote from a purported expert whose credentials we have not been able to verify. The quote is in a queue to be removed as soon as possible. We regret this lapse in our verification process and have updated our internal protocols to reduce the risk of recurrence.
When you need to upsize your home, knowing the difference between an annexe and an extension is important. Both add square meterage but, depending on why the additional space is needed, one or other could prove the superior choice.
Whether you’re thinking of adding on to your home for a specific purpose like creating a granny flat or simply to boost living space, the differences between annexe and extension can also influence how much you’ll pay for the addition. And their distinctions can affect the use of your outside space, too.
To help you decide whether an annexe or extension better suits your purposes, we’ve put together a complete guide to differences, costs, and all you should consider before embarking on the project.
What is the difference between an annexe and an extension?
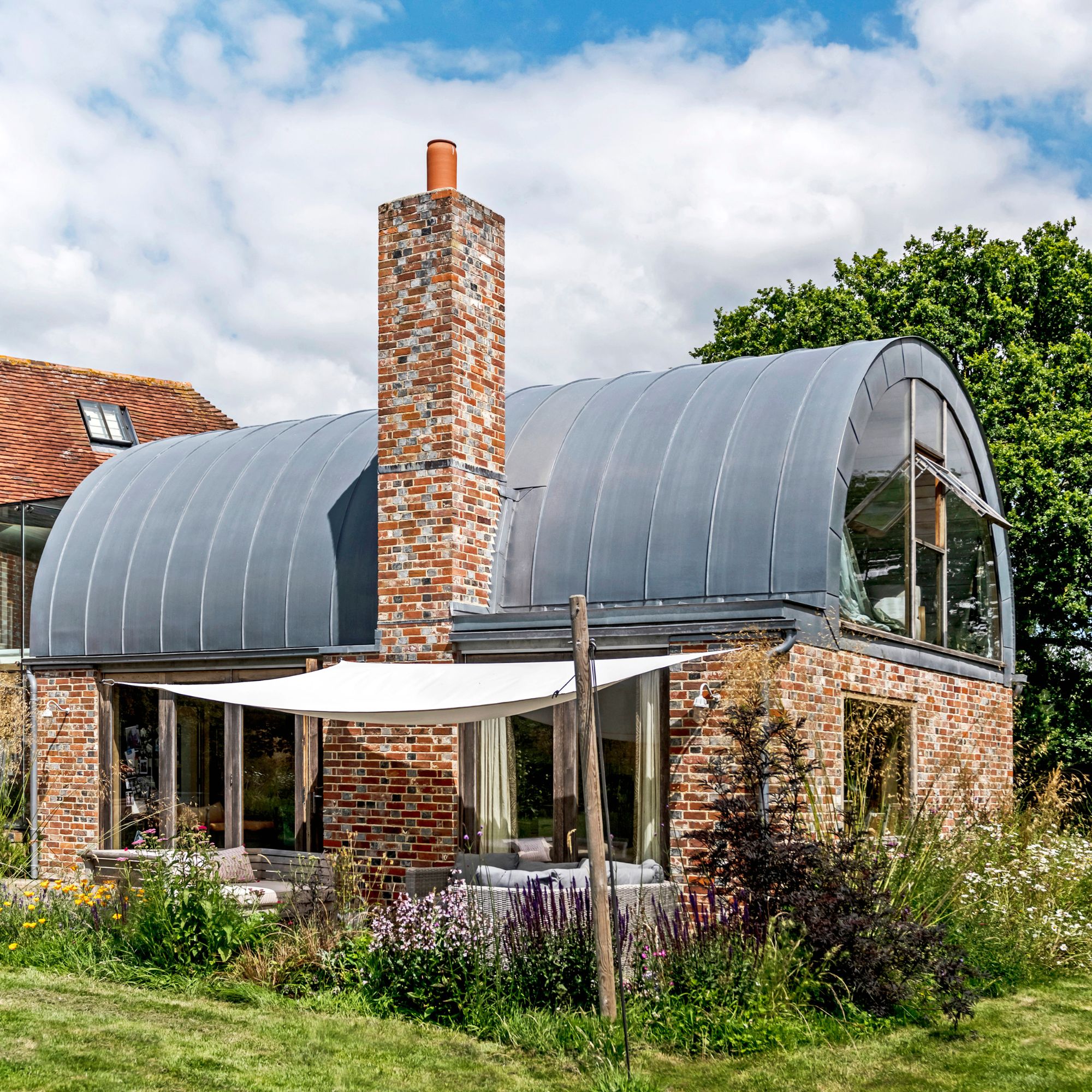
Creating an annexe differs from building an extension in a number of ways. These are the differences to keep in mind:
- Separation or connection An annexe is a self-contained unit often separate from the house with its own entrance, although it can be connected. An extension, on the other hand, enlarges a house. It is built onto the ground floor of a home if it’s single storey, or expands the house on two floors if it’s a two-storey design.
- Annexe rooms An annexe usually has a living area, kitchen, one or even two bedrooms, and a bathroom, and can therefore create a home (which also makes it distinct from a garden room). It’s often called a granny annexe because it allows independent living for older family members but with the reassurance and sociability of relatives immediately at hand. However, an annexe could equally provide a home for grown-up children priced out of house buying, for example, or even create a separate space for guests.
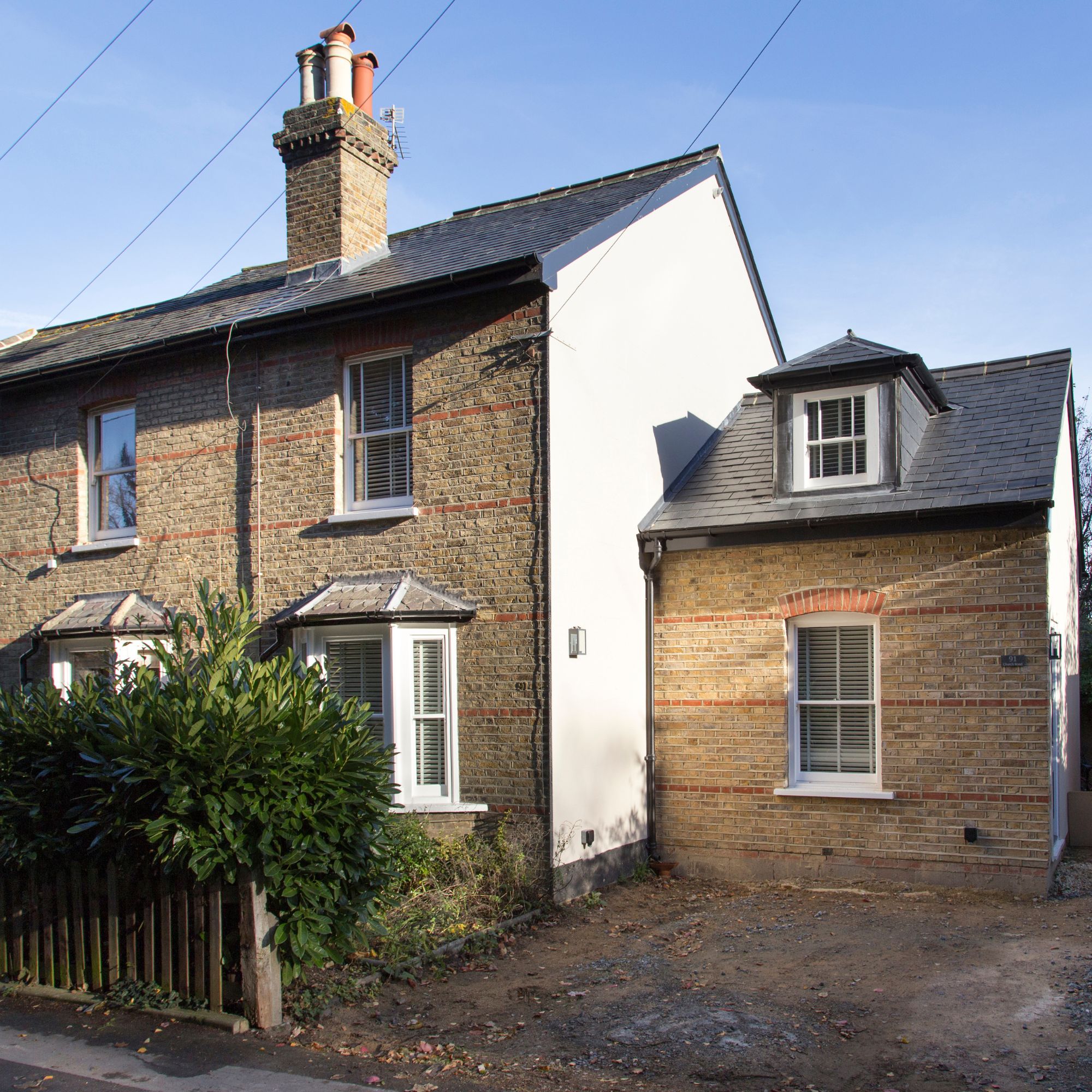
- Extension interior An extension might also allow room for an additional family member to join the household but retain some privacy if it contains a bedroom and a bathroom. Often, though, it’s used to improve a dated ground floor layout and extend the kitchen and create rooms such as a utility, home office or playroom. A double storey extension, meanwhile, can also add one or more bedrooms and bathrooms upstairs, too.
- Planning permission ‘A traditional annexe usually requires full planning permission, especially if it's to be used as self-contained living accommodation with a bedroom, bathroom, and kitchen,’ says Lily Roberts, planning and annex team leader at Green Retreats. An extension, on the other hand, could be built without the need for planning permission if it falls within the permitted development criteria.
- Reduction of garden space Both annexe and extension will eat into outside space. However, a well-designed extension can transform a home without taking up a large amount of the garden, and it can also create a better connection between the house and the exterior. A self-contained annexe requires a large enough footprint for its various rooms at the sacrifice of outdoor space.
Which is cheaper – an annexe or an extension?
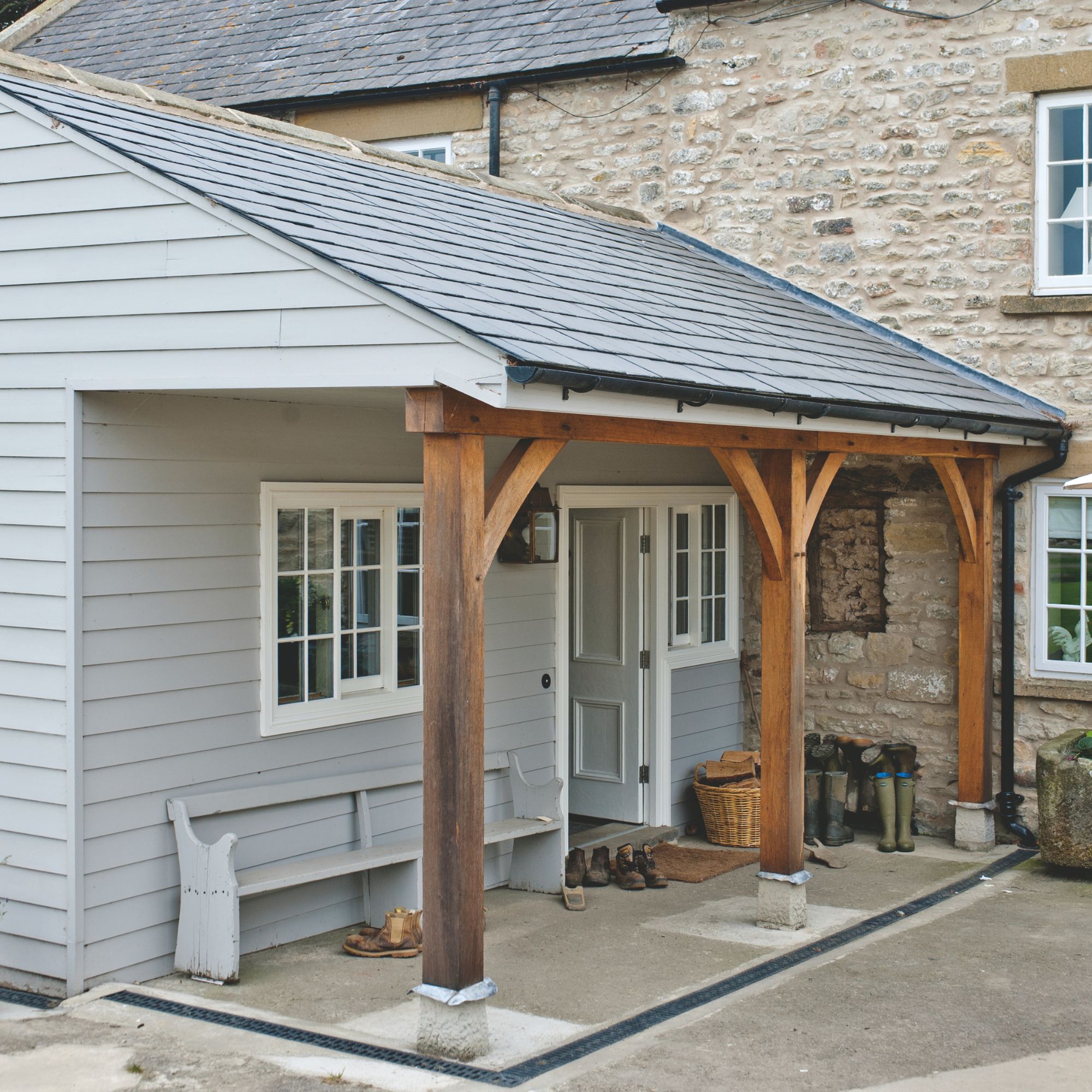
It’s likely to prove cheaper to build an extension rather than an annexe.
‘On average, it costs from £60,000 to build a separate annexe from scratch but costs can rise to £100,000 depending on the size and location of the build and the materials used,’ explains Thomas Goodman, property and construction expert at MyJobQuote. ‘You can expect to pay from £1,300 per square metre. However, a complex design and high-end fixtures and fittings can push this up to around £2,500 per square metre.’
Meanwhile, a single-storey extension costs from around £30,000 to build and a double-storey extension costs from £40,000, Thomas says. ‘A simple, single-storey extension with a basic finish can be done for around £1,000 to £1,500 per square metre, while a basic double-storey extension should cost somewhere around £1,500 per square metre,’ he explains.
Sign up to our newsletter for style inspiration, real homes, project and garden advice and shopping know-how
Which is better for your home?
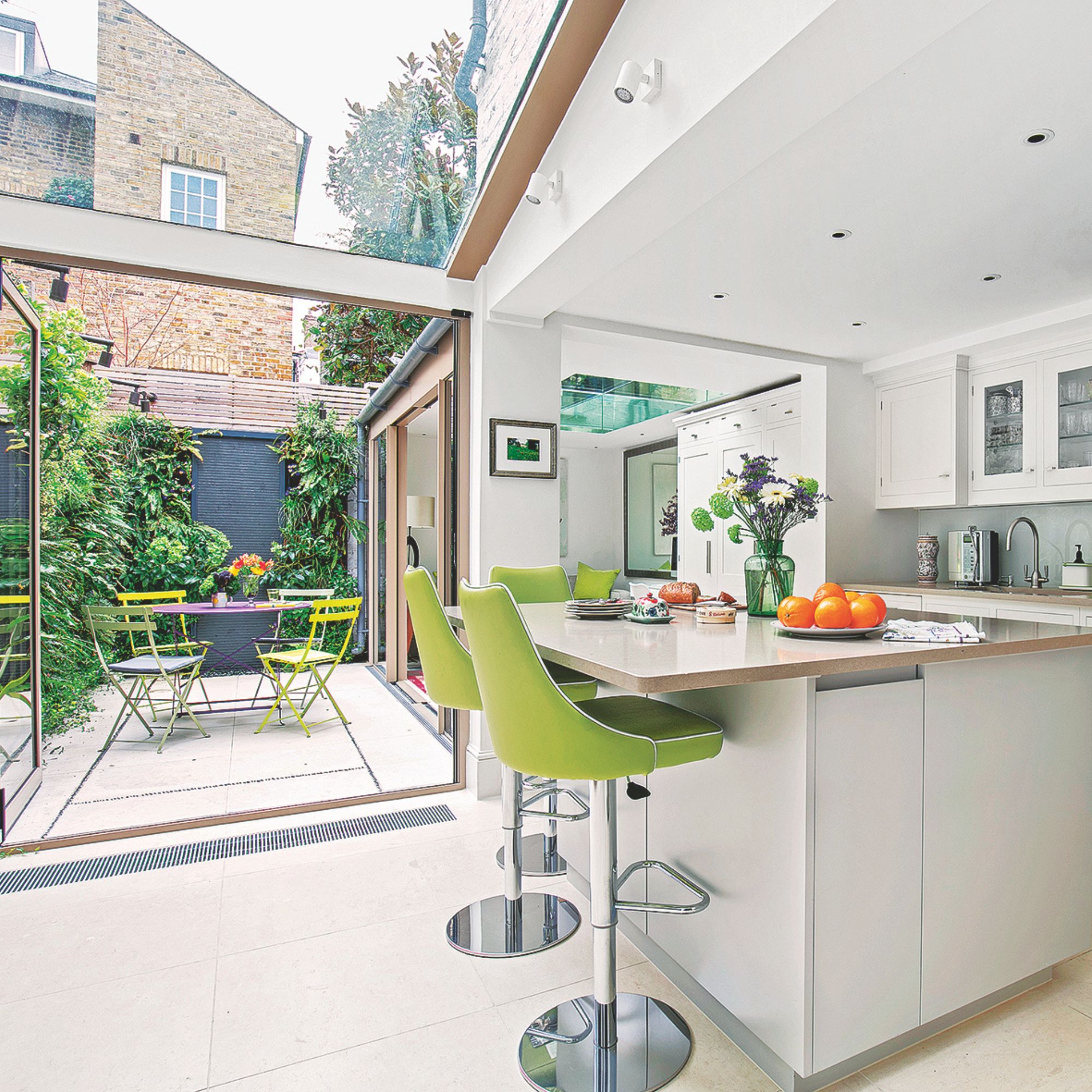
Whether an annexe or extension will be the better solution for your home depends on a number of factors.
- Independence ‘If you’re accommodating a relative like an elderly parent or a young adult who wants some privacy and independence while still being close to the main home, an annexe offers a self-contained solution that an extension can’t always provide,’ points out Lily Roberts. But do think about the needs of the occupant now and in the longer term. ‘If it’s for someone who needs a lot of support or for someone who would benefit from being around the family most of the time, an extension or attached annexe would be more suitable,’ says Thomas Goodman.
- Cost As we’ve noted above, an extension could be achievable on a lower budget than you’ll typically require for an annexe.
- Flexibility Because it’s self-contained, an annexe could prove a more versatile addition. ‘An annexe can offer more flexibility of use, serving as guest accommodation, a home office, or even potential rental income space, depending on planning permissions,’ says Lily. An extension, on the other hand, is typically designed for a specific purpose such as creating a more open-plan downstairs layout.
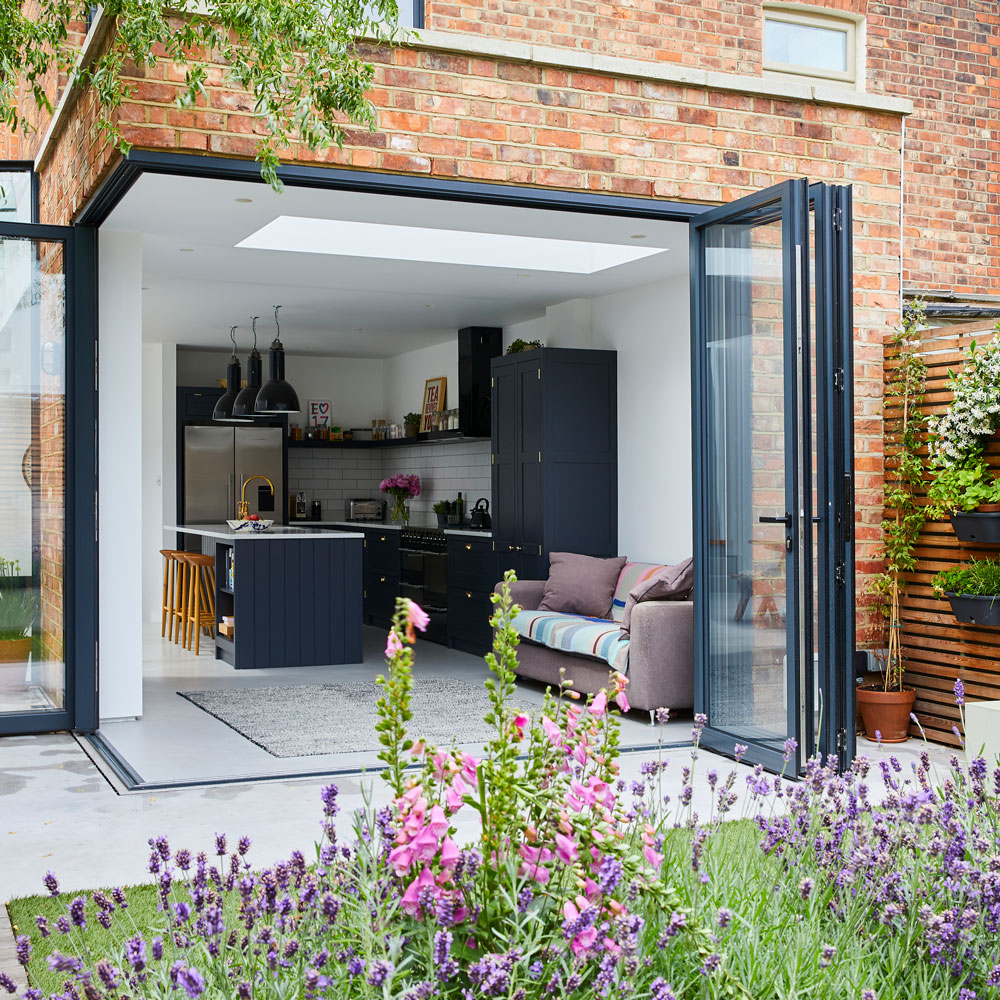
- Disruption The period of construction might influence your decision making too. Opening up the existing house on one or two levels together with the internal reconfiguration required can make building an extension disruptive. However, because it’s not designed to enlarge the house itself, the construction of an annexe can be less disturbing.
- Garden size We noted above that an annexe is more space hungry, but bear in mind, too, that its size could count this option out all together. ‘If your garden is relatively small, a separate annexe may not be feasible or could compromise your outside space too much,’ says Thomas. ‘In this case, it’s wise to convert an existing space such as a garage or loft, or build a small extension and rejig your home’s layout to make better use of the space.’
- Council tax In England, an annexe to a family home is generally subject to a separate council tax bill although there are both situations in which a discount is available and those in which an exemption applies. Speak to your local authority wherever you live when considering your build options to assess the financial implications in the long term.
If you decide that an annexe is the right solution, then these granny flat ideas will help you shape the space in the right way and give you the best results.

Sarah is a freelance journalist and editor. Previously Executive Editor of Ideal Home, she’s specialised in home improvement, interiors, gardens and property for over 25 years. As well as writing about home improvements including extensions, loft, basement and garage conversions, fitting new kitchens and bathrooms, installing new windows and doors and making eco-friendly upgrades, Sarah has taken on a range of projects in her own homes and she is a serial house renovator.