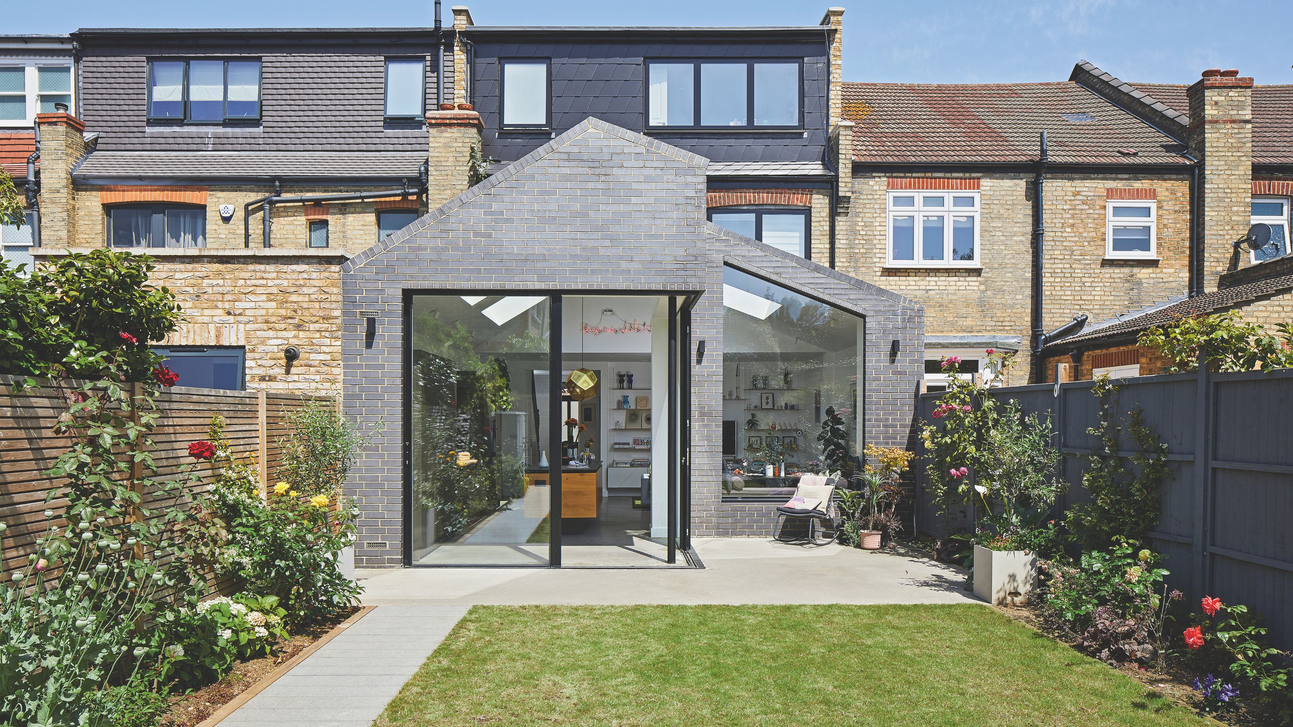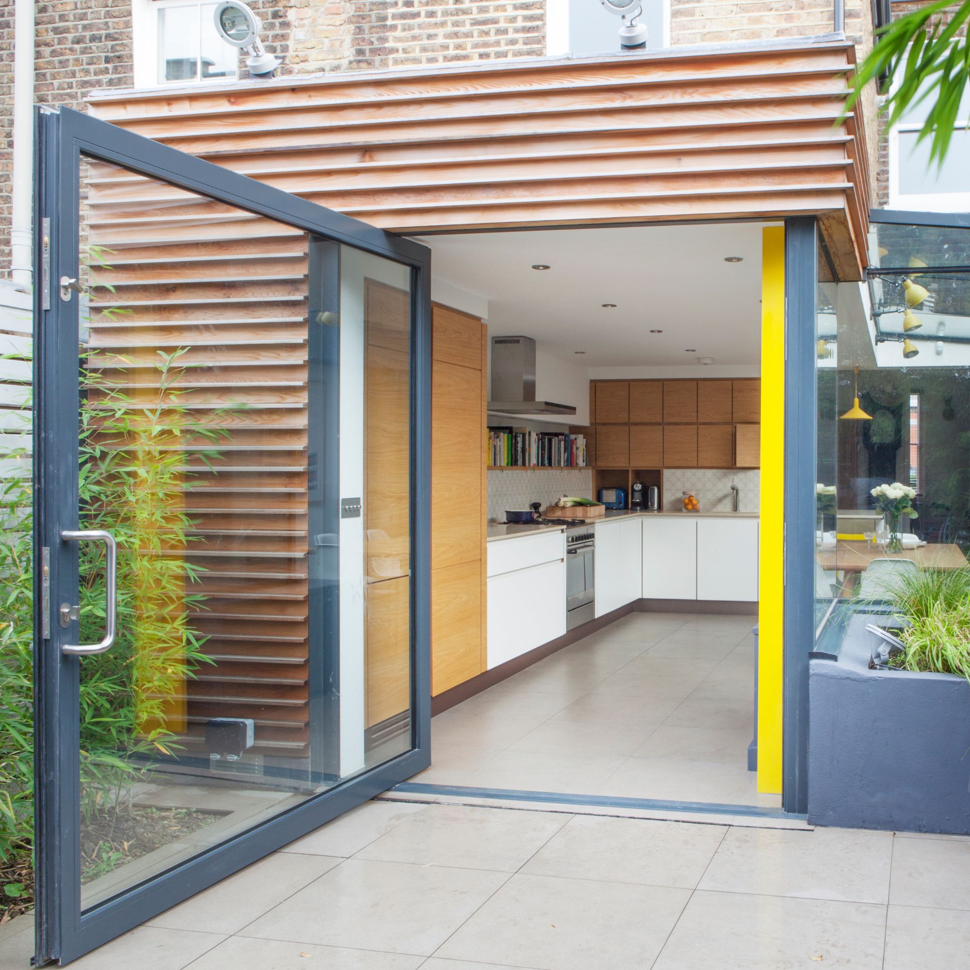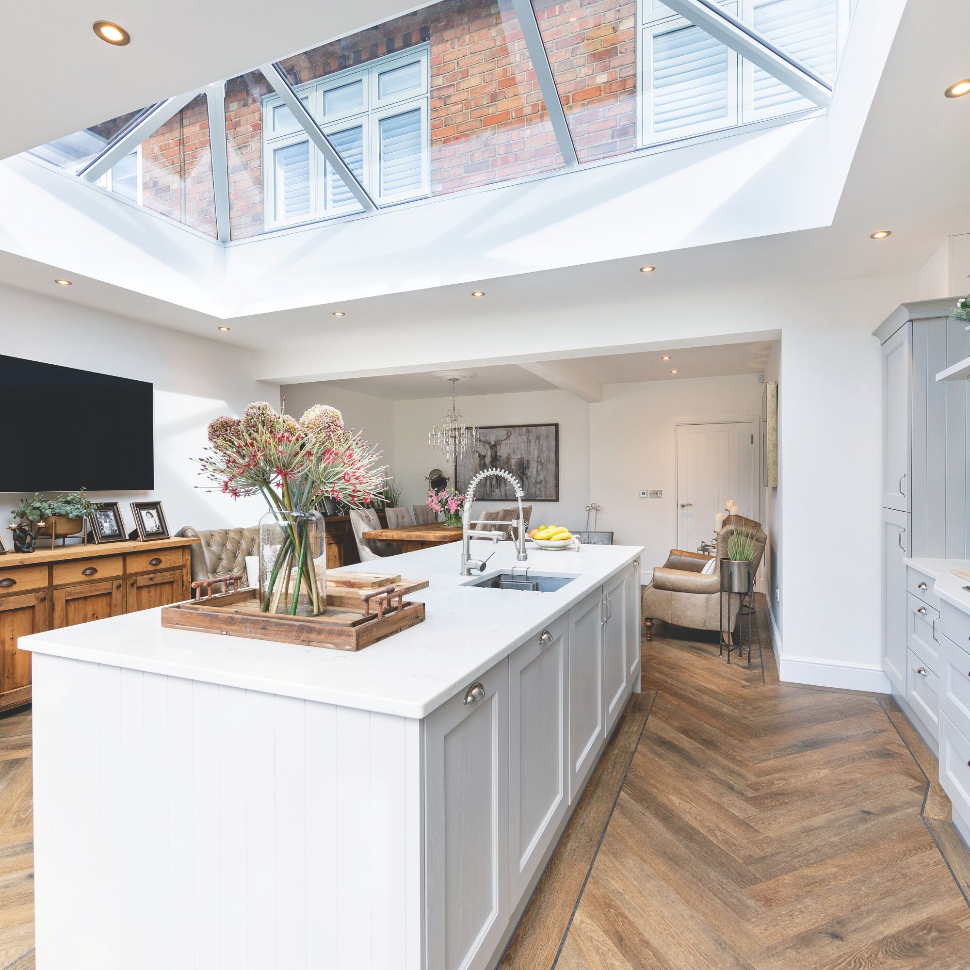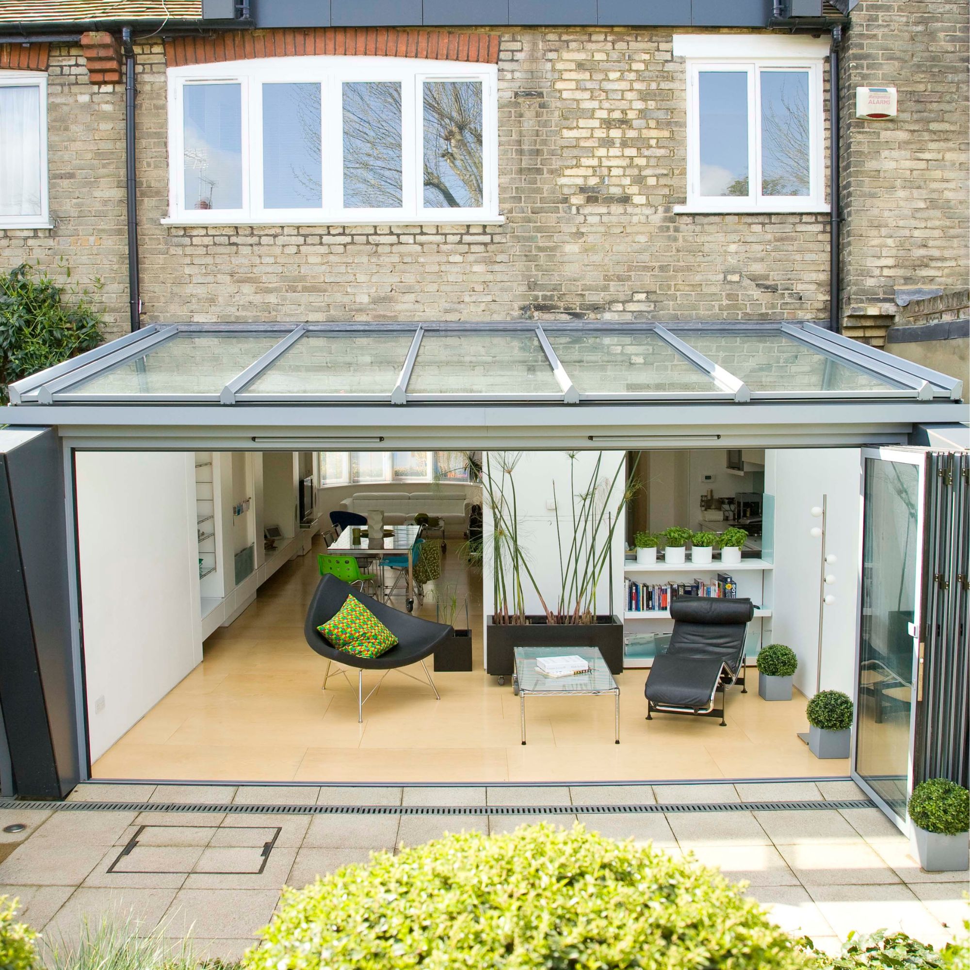This is the weekly extension planner I'd follow if I was adding space to my home, as a renovation expert
What to expect week-by-week and the factors that can knock your build off schedule


- Pre-build tasks
- Week 1 — Site preparation
- Week 2 — Groundworks
- Weeks 3 and 4 — Superstructure
- Week 5 — External walls
- Week 6 — Internal walls
- Week 7 — Roof structure
- Week 8 — Roof covering
- Week 9 — Windows and doors
- Week 10 — Knocking through
- Week 11 — Plastering
- Week 12 — Second fix
- Week 13 — Snagging
- Week 14 — Completion
- FAQs
If you're extending your home for the first time, then an extension planner, like this one, will be essential. Not only will it provide clarity and allow you to anticipate what's coming up and when, but it can also help you to spot and dodge issues that could cause costly delays.
This extension planner breaks down what you can expect week by week when building an extension. While this particular schedule is for a single storey extension, it also gives a good guide for double height additions, although certain stages might take a little longer.
Extension planner — week-by-week

Use this extension planner to ensure you have a clear idea of what is due to happen and when when you're extending your home.
Pre-build tasks
The week-by-week schedule covers the actual build of your extension, but in order to get to the part where you can break ground, you need to make sure you have all your ducks in a row.
To get to that point, make sure you have the following ticked off your to-do list first.
- Finalise your design with an architect or designer
- Secure planning permission if you need it, and discharge any pre-commencement planning conditions attached
- Submit your building regulations application, and notify Building Control when work is due to begin
- Get party wall agreements in place with your neighbours, if needed
- Find a good builder
- Decide whether you are acting as your own project manager or employ someone to do it for your
- If you plan on doing any part of the work yourself, make sure you communicate that clearly and effectively with other trades
- Set up accounts with local builders merchants
- Check delivery times for any materials and equipment you might need, and make sure you have a safe place to store them
- Hire a skip so you can keep project waste contained. Make sure you check what you can and can't put in there
- Organise alternative accommodation if you don't plan on living on site
- If you do live on site, make sure you have bathroom and kitchen facilities that you can use, even if they are temporary
- Let your neighbours know work is about to start
- Make sure you have adequate home insurance cover. Your existing policy may not cover building work, so you may need specialist extension or renovation insurance instead.
Week 1 — Prepare the site
- Check that there is clear access to the site, and that building materials are stacked near to where they will be required
- If you are living in site during the work, make sure it's safe, especially if you have young children or pets
- If you choose to act as your own project manager, you will need to hire all the necessary equipment, like a mixer and digger.

Week 2 — Groundworks begin
- Builders will start by digging the foundations, which will need to be signed off by Building Control during a site visit
- If needed, reinforcements will be laid within the foundations
- Pipework, drainage and services will then be laid
- Concrete footing will be poured in and levelled, and another site visit from Building Control will be needed to approve this stage.
Weeks 3 and 4 — Building the superstructure
- At this point bricklayers will build up the damp-proofing course and, if needed, concrete lintels will be inserted
- Then sand will be laid before damp-proofing membrane is put down
- Insulation will be fitted
- The concrete slab for flooring will be poured
- Building Control will need to carry out another inspection

Week 5 — External walls go up
- At this stage, you will need to check that lintels, door and window frames and wall ties have arrived.
- Your builder will tackle the block and brickwork
- This is the time that cavity wall insulation will be fitted
- Wall ties will be inserted to fix the new walls to existing ones
- Lintels for windows and doors will be fitted
- Door and window frames will be inserted as the walls are built
Week 6 — Internal walls are built
- Now, internal walls will be built
- Check that your carpenter is ready for the following week and all materials are ready
Week 7 — Installing the roof structure
- Your carpenter will start building the roof structure
- If you’re having rooflights or dormers, these will be created and fitted at this point
- Make sure your choice of roof covering is ready for installation next week.

Week 8 — Adding the roof covering
- Roof battens will be cut and fitted over the membrane
- Your choice of roof covering will be laid
- Ridge and valley tiles will be laid, along with finishing details, like flashings
- Fascias, soffits and verges will be prepped
- The floor screed will be laid.
Week 9 — Fitting windows and doors
- External rendering will be completed, if required
- Windows and doors will be fitted into the frames that were fitted in week five.
- This is the time when gutters and drainpipes will be installed
- First-fix carpentry, plumbing and electrics will be completed
- Stud walls will also be built at this stage.
Week 10 — Knocking through
- Now is the time when you will knock through to the rest of the house. This will be messy, so it's best to seal of the extension from the rest of the house as best you can
- Steels will be put in place, along with padstones that have been approved by Building Control
- Any joins will be made good

Week 11 — Plastering
- Walls will be boarded with insulation placed between battens on the existing internal walls
- Then it's over to the plasterer. Don't forget to factor in drying time of around a week before you plan to decorate.
Week 12 — Second fix
- At this stage, the electrician will be back for second fix, which means lights will be fitted, switches position and sockets made live
- Second-fix plumbing means taps will be installed and connections completed
- At this point, flooring will also be put down
- If you are planning a kitchen extension, this is when you should plan for your units to be installed.
Week 13 — Snagging
- Go through your extension with a fine tooth comb and look out for anything that doesn't look or work as it should. Flag these with relevant trades as soon as you can to get them resolved.
Week 14 — Completion
Once all the building work is complete, you'll need to get final sign off from Building Control.
You will be issued with a completion certificate that you should hold on to, as you will need it if you ever come to sell your house.
Sign up to our newsletter for style inspiration, real homes, project and garden advice and shopping know-how
FAQs
How long does an extension take to build?
On average, a single storey extension would take around 12-16 weeks to build, while a two storey extension would take around 16-20 weeks. However, for larger, more complex designs, that timeframe can be longer.
It's also important to factor in the time needed to get the designs finalised, as Robert Burnett, Co-Founder & Director of Kitchens by Holloways explains: ‘As with any project it will depend on the size of the extension and scope of the project. There will be an initial design process and time to factor in which should typically be around 2-3 months.'
On top of that, you'll need to secure any necessary permissions and get trades lined up, so it's realistic to allow an absolute minimum of six months for your extension from start to finish. But as you would a contingency budget, you should also factor in some buffer time should any part of the build run over or be delayed.
What can affect your extension schedule?
Unfortunately, there are quite a few factors that could impact your extension schedule — some of which are within your control and others which aren't.
- Issues around planning permission or party wall agreements — that's why it's so important to have these in place before the build starts, and stick to the parameters that the agreements are based on.
- None compliance with building regulations — if the building inspector comes and things aren't as they should be, you'll have to make them compliant before you can continue
- Bad weather — rain, snow or freezing conditions may mean your project grinds to a halt. That's why it's a good idea to start during spring and summer to optimise your chances of good weather.
- Material shortages — delays in the goods you need can put your extension back, so try to give yourself plenty of time and plan effectively to ensure you builder has what they need when they need it.
- Availability of trades — good tradespeople can be booked up months in advance, so make sure you book them in early to avoid impacting your schedule.
- Unexpected issues after breaking ground — as with any building or renovation project, sometimes you only discover issues when you start digging. But they need resolving before the project can move on to the next stage.
Craig Dean, residential services director at Geobear, shares an example he sees often: ‘One of the most common and disruptive delays is subsidence, which occurs when the soil beneath a property shifts under the weight of new structures, particularly in horizontal or vertical extensions.
'Subsidence can halt construction, require major remedial works, or even force homeowners to vacate while traditional underpinning is carried out. That's why one of the most important factors in determining how long an extension takes is whether the ground is prepared and stable. For example, poorly managed drainage or failure to investigate soil types can lead to ground movement mid-build, pushing back the project completion date.’
While some delays will be unavoidable, having a contingency budget will be essential so that if you do come across any issues, you have some money set aside to tackle them and keep delays to a minimum. A contingency budget of around 20% of your total build costs should be sufficient for most.
Once your extension is complete, you'll need to decorate and start thinking about any kitchen ideas or similar you want to include. But take a moment to enjoy getting to the end of this monumental stage.

Sarah Handley is Ideal Home’s Renovation Editor. She joined the team full time in September 2024, following three years of looking after the site's home finance content. As well as all things renovation, Sarah also looks after our Home Energy content, which covers all aspects of heating and insulation as well as tips on how homeowners can reduce their energy usage. She has been a journalist since 2007 and has worked for a range of titles including Homebuilding & Renovating, Real Homes, GoodtoKnow, The Money Edit and more.