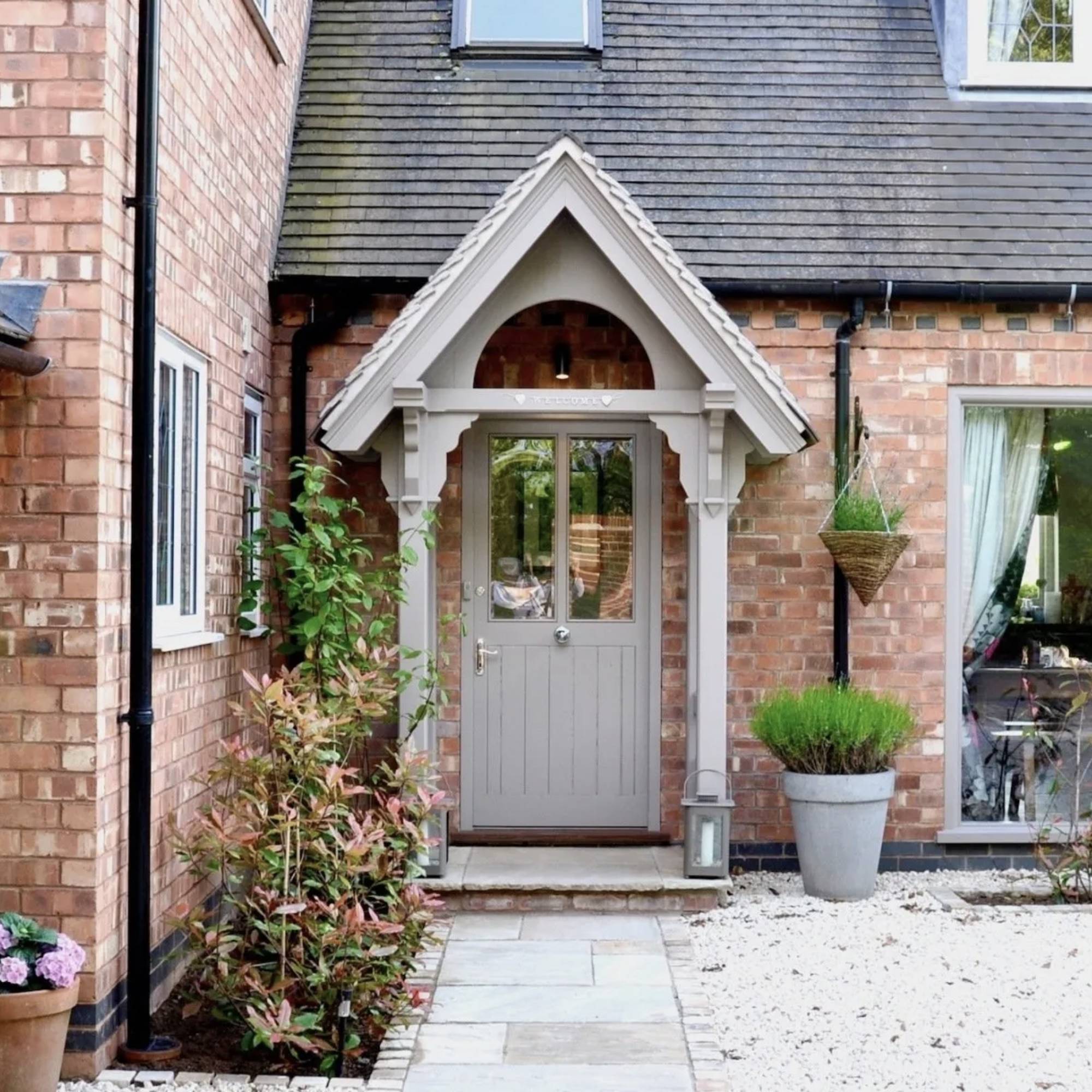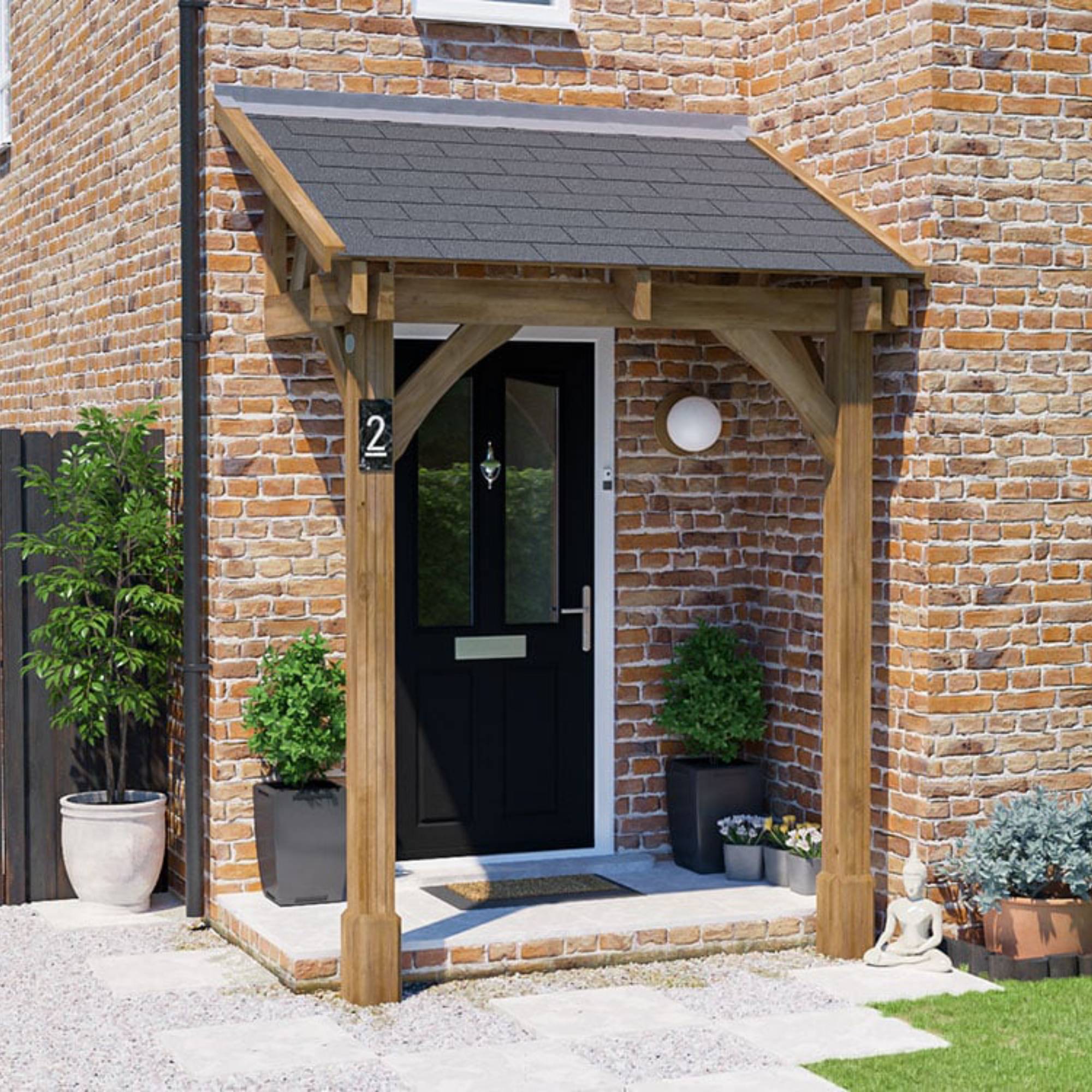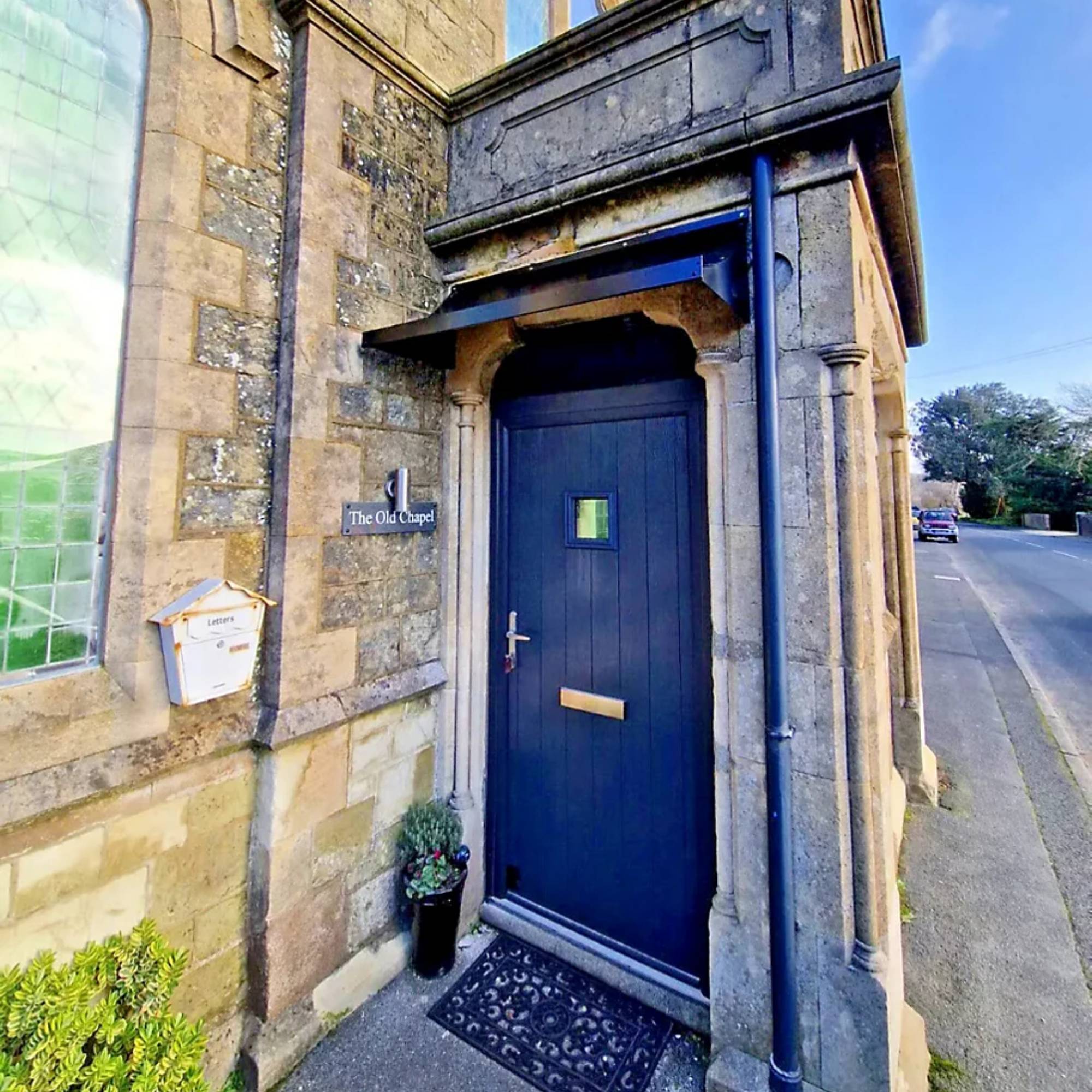Building a porch could transform the entrance to your home — here’s how to get it right
Porches are a great way to finish the entryway to your home — but what goes into building one and do you need planning permission?
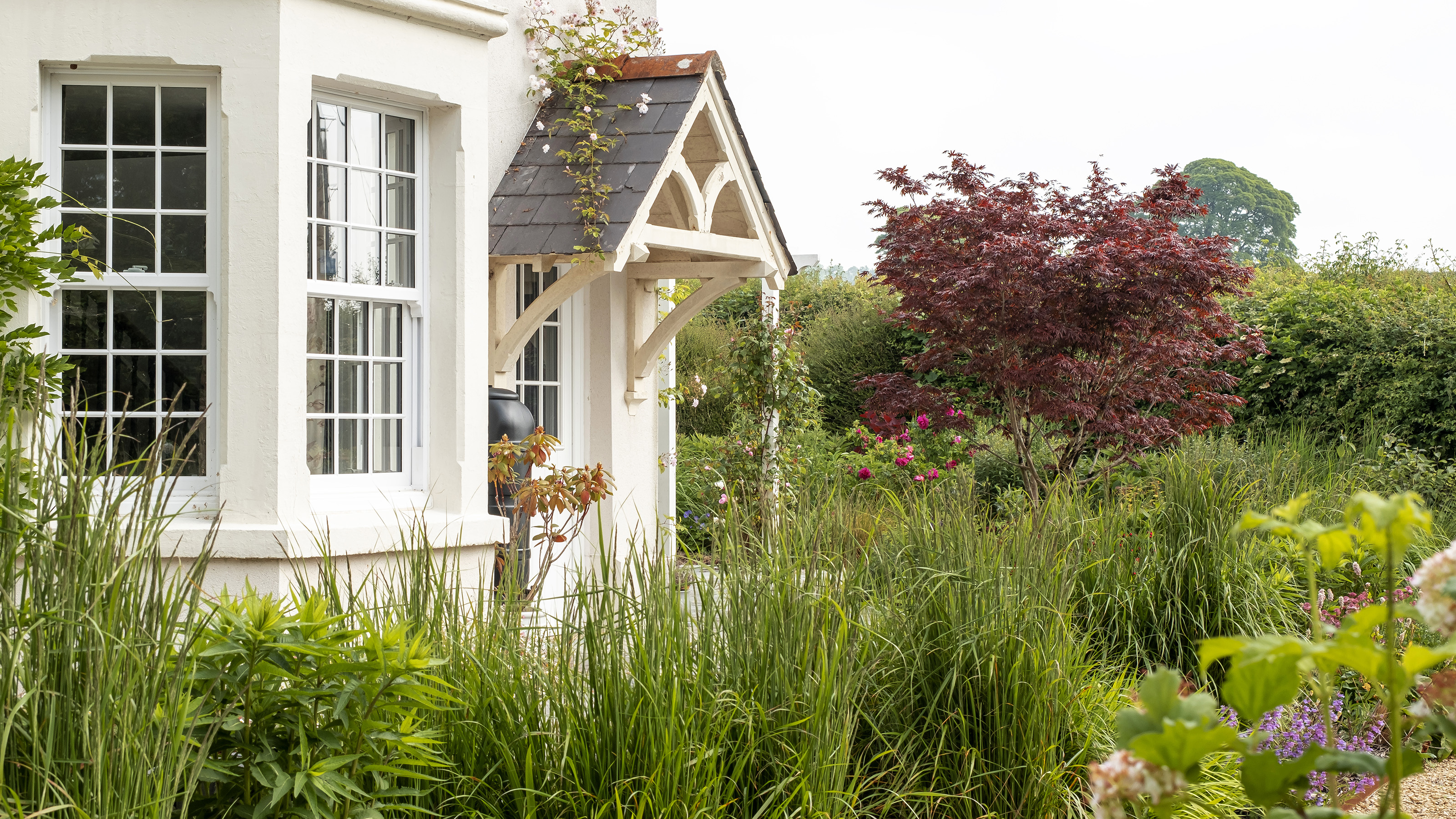
Sign up to our newsletter for style inspiration, real homes, project and garden advice and shopping know-how
You are now subscribed
Your newsletter sign-up was successful
Adding a porch to a front door can vastly improve kerb appeal - providing a lovely inbetween area when transitioning from the outside to in. They don’t just add a thoughtful design flourish, but they protect visitors waiting to be welcomed in and keep our belongings dry as we frantically hunt for keys!
As with most architectural details, front porch ideas should be carefully matched to the history, style and materials of the house. That’s not to mean they have to be exactly the same - in fact a contemporary glass and metal porch can look fantastic against a traditional stone cottage - but eyes are drawn to ill-proportions and bolt-ons when it comes to houses.
Whether you can build a porch yourself often comes down to skill, material and budget - there are some fantastic DIY-ready kits out there, and some amazing bespoke services that can be assembled at home.
What type of porch should you choose?
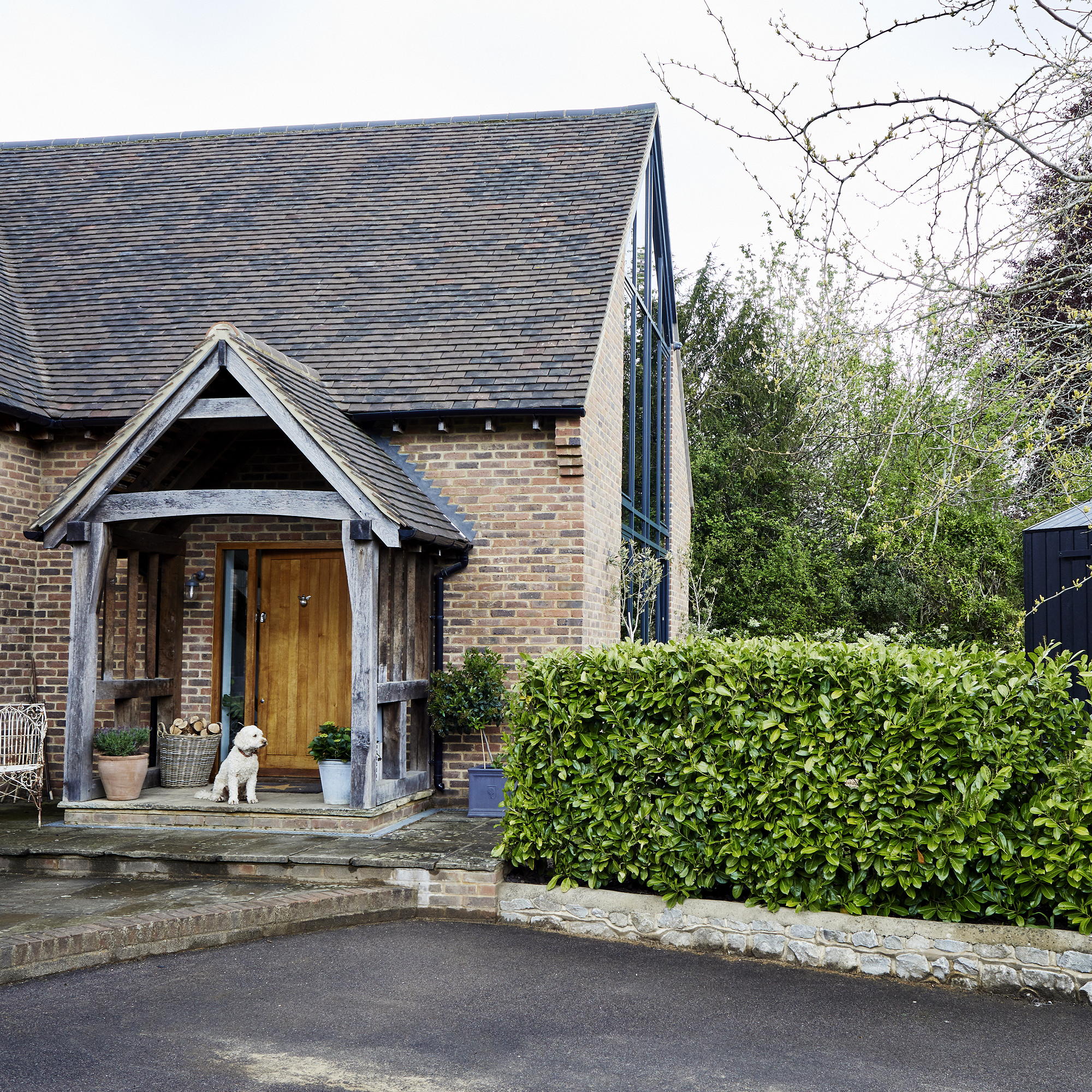
When it comes to the ideal front porch ideas for your home, finding the right design is the first and most essential step in the process. The material you choose (for instance, PVC, wood or metal), its size and shape will all influence if the construction can be completed DIY or not.
'There are essentially three types of porches, a canopy porch, an open porch, or an enclosed porch,' says David Sutton, owner of The English Porch Company.
'You can choose the perfect fit for your home, whether you have a wide entrance, want a pent roof, or maybe something more traditional,' adds Madeleine Clarke from Dunster House.

David has owned his company for over 10 years, supplying well-designed timber porch kits to homeowners.

Madeleine has worked at Dunster House for 3 years. The company supplies all manner of outdoor furniture and fixtures, including summer houses, pergolas and, of course, porches.
1. Enclosed porch
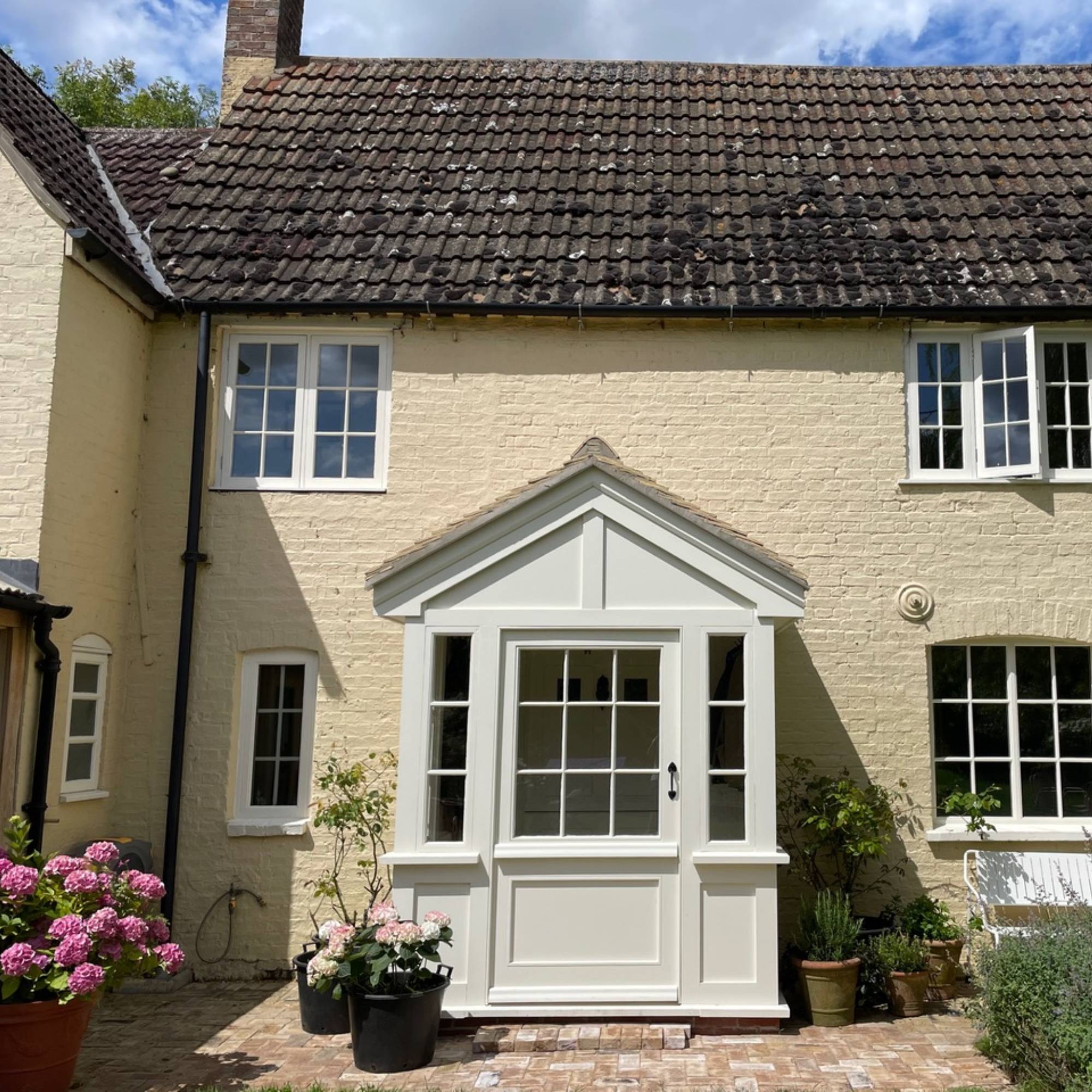
An enclosed porch can act as a vestibule before entering the main house - they’re generally made with more permanent material — such as stone, glass or brick — with foundations and a door.
Sign up to our newsletter for style inspiration, real homes, project and garden advice and shopping know-how
'From a practical standpoint, an enclosed porch whether to the front, side or rear of a property should have a footprint no smaller than 1m deep and 1.5m wide, unless restrictions apply,' advises David Sutton. 'Any smaller and the investment in an enclosed porch would largely be wasted with little in the way of useable space.
'The exception to this is of course for those properties where the principal objective is keeping the wind and rain out and in this situation the benefit of space is far outweighed by the comfort an enclosed entrance porch will create. Due to the general size and complexity of an enclosed porch, planning permission is often required and it is advisable to seek advice from an architect, or enclosed porch specialist or builder.'
2. Open porch

'This style of porch comes in two types, "full height’" that is to say that the posts that support the porch extend down to the ground and "half height", suitable for a dwarf wall construction,' explains David Sutton.
'Both styles offer greater impact than a canopy porch and the potential for increased practicality by offering greater protection, without being fully enclosed. This type of porch will also offer the homeowner far greater choice in terms of design and style helping them achieve the "look" which best suits their home.'
Open porches can be pre-made and simply assembled on site by a competent DIYer, but a novice might struggle with the skills and tools required.
3. Canopy porch
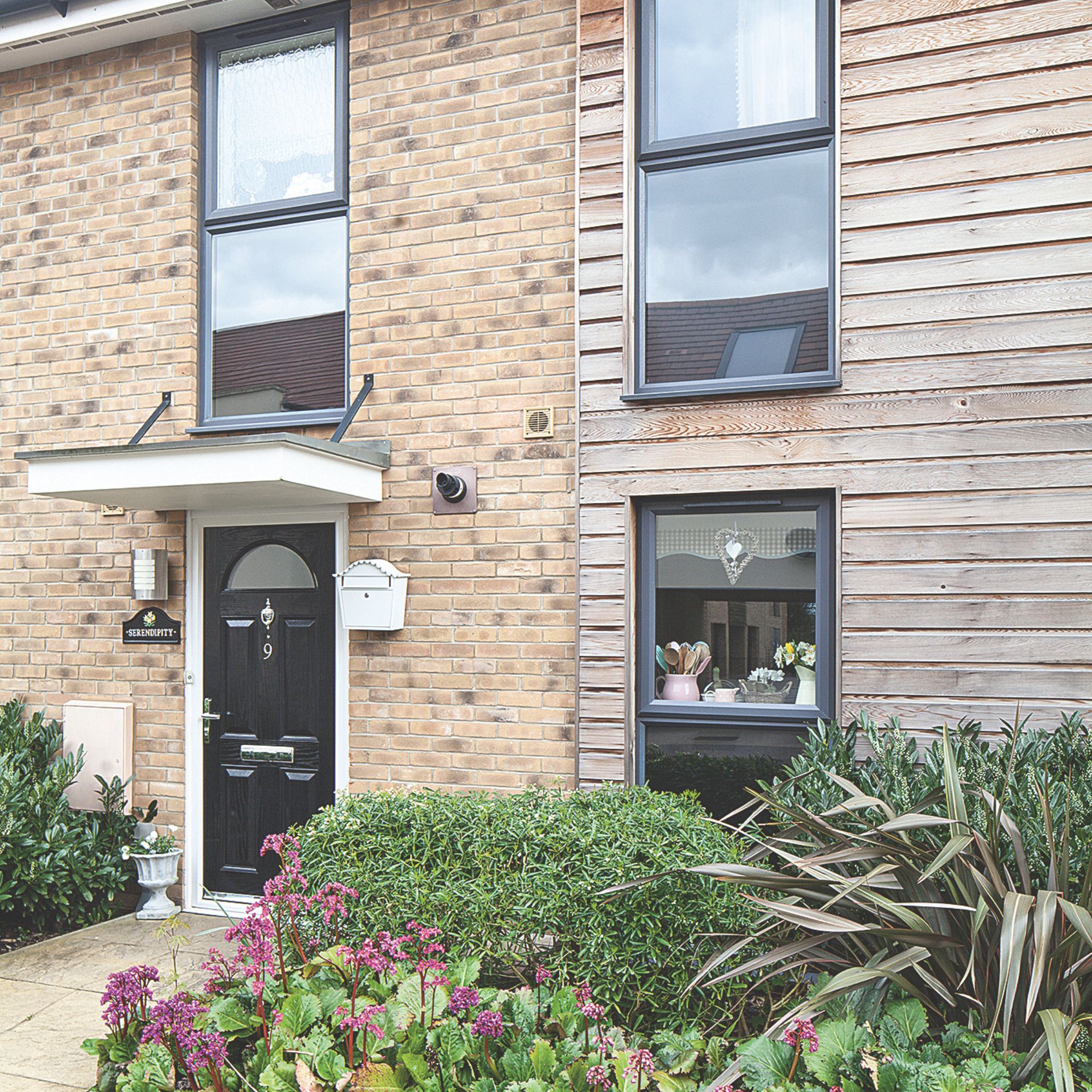
Canopy porches sit above the doorway to provide shelter from the rain, but don’t include walls — they’re typically bolted to the building so are much easier for DIYers to take on the task.
'Firstly, it is imperative that you establish that the construction of the building will support the weight of a porch and that there are adequate areas to fix the porch to,' says David.
'These types of porches are generally no wider than 1.5m and project out from the face of the building by a maximum of 1.0m. Of course, if there is sufficient support within the building’s structure, a larger design of canopy porch could be fitted.'
Considering your house style when choosing a porch
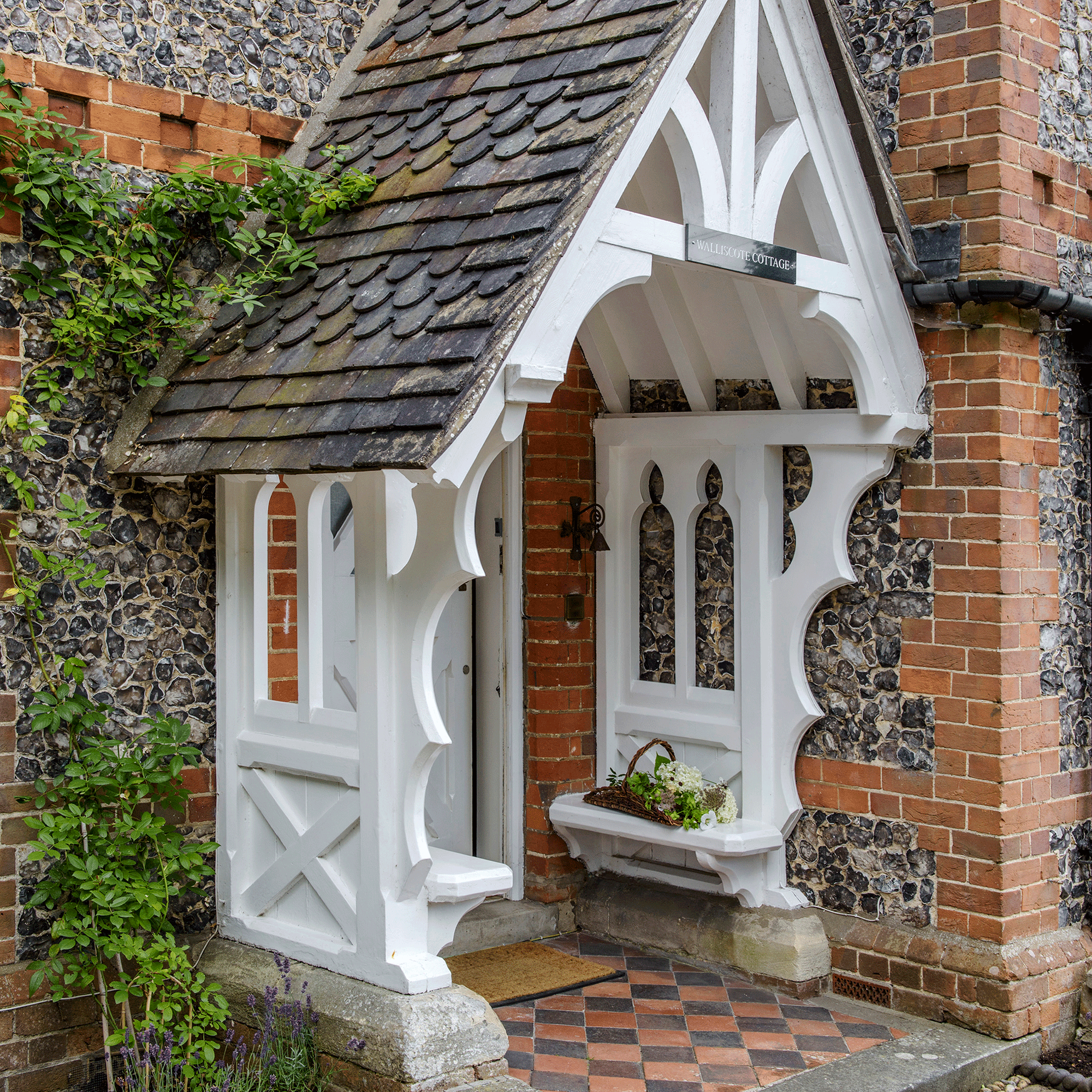
If you want to achieve the perfect porch aesthetic, taking time to understand your property and what style is required will be time well spent. Speak with architects/designers for their advice, or simply wander around you local area for inspiration on similar houses.
Generally, Victorian and Edwardian homes include ornate fascias that celebrate craftsmanship — your porch should be no different. If you're replacing or updating the an old porch, always try to replicate the original design — this charm and character will be missed once it is gone!
Georgian homes might be more familiar with simple forms and columns. Steel canopy style porches also fit in well with this type of architecture.
For more mid-century, inter-war homes, you might like to get a little creative. Flat-roofed mixed materials can give these homes a bit of personality and character too.
It's worth weighing up how your choice of material can impact the look you can achieve. We've compared uPVC and timber porches in this handy guide.
You should also always bear in mind the proportions of your home before you add the wrong sized porch. Too big, the eye will be drawn to it and make the house feel smaller, while too small and the welcoming effect will be minimised.
How much does a porch cost?
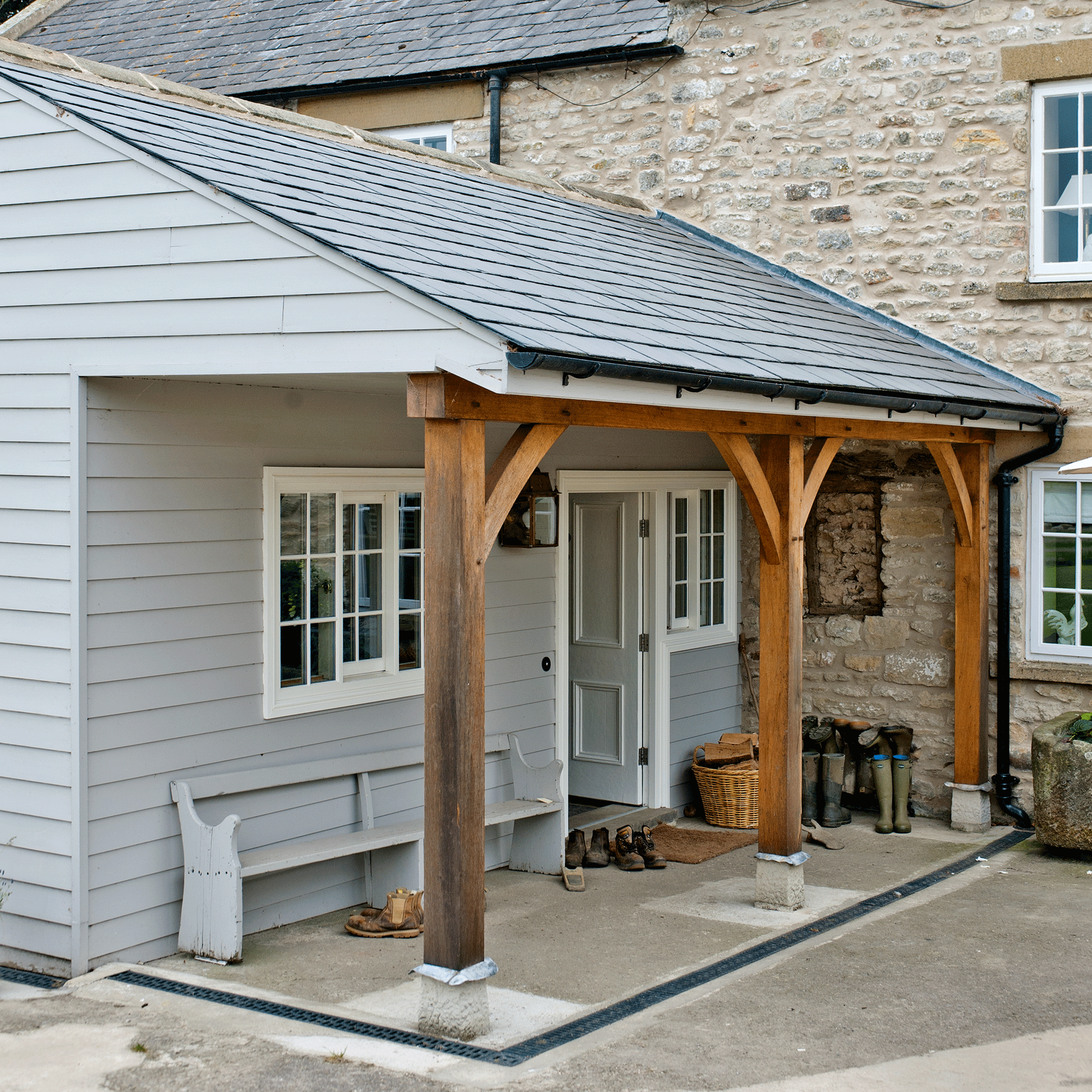
The cost of a porch will vary depending on quality, size, material and type. A uPVC off-the-shelf canopy porch can start at £100 while more bespoke designs can easily reach £1,000.
'In terms of pricing [open porches], it is a more complex picture as size and design plays an important factor in the cost of open porches, however as a guide, the prices excluding installation, roofing and decoration of a green oak porch frame, would typically start at £3,800, a painted porch £3,200 and a contemporary porch £3,900,' says David.
'The cost of installation and decoration will vary depending on location, size, ground conditions and design.'
An enclosed porch should mostly be treated like a small extension, as it might require foundations, damp proofing and building regulations. For a basic porch, ballpark around £1,500/m2.
Where can I buy a porch kit?
Most porches tend to be supplied as a ‘kit’ and homeowners are responsible for installation, be it themselves or via a tradesperson.
'The market today remains quite specialised with just a few good companies producing cost-effective off-the-shelf porch designs,' says David. 'Homeowners should spend time researching to establish the type of service they require and whether their chosen supplier will help them design a porch to suit their property.'
FAQs
Can I build a porch myself?
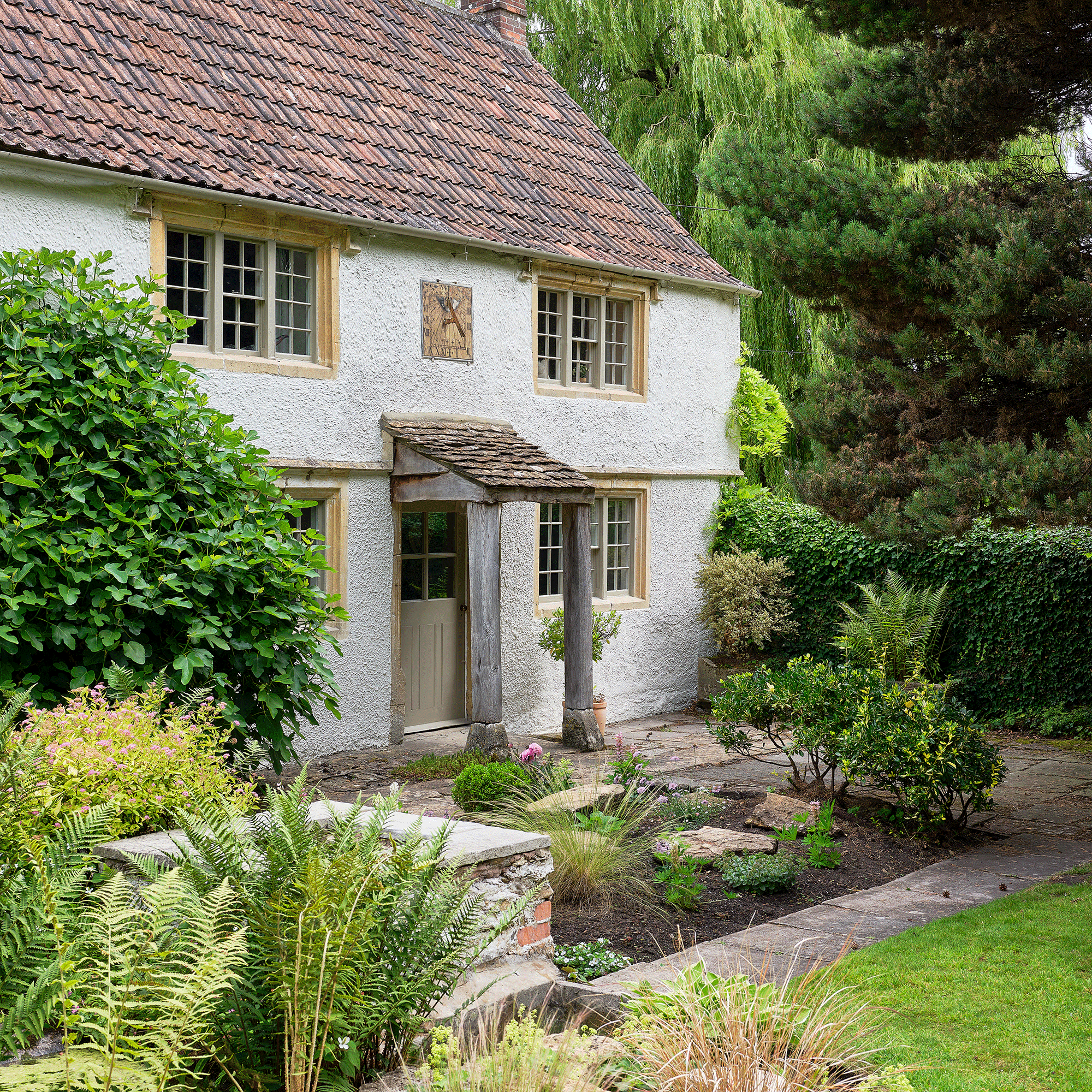
Yes, with the right tools and a good amount of DIY know-how, you can definitely build a porch yourself. Many kits are specifically designed with DIYers in mind so come with clear instructions and installation guides.
If you're a little unsure of your prowess with a drill, porch kits can also be assembled by a professional in a little as a few hours.
Naturally, designs with dwarf brick wills will take a little longer and need curing times.
Do you need planning permission to add a porch?
Whether or not you need planning permission for a porch will depend on where you live and the size of porch you plan on building.
For many, adding a porch will fall under Permitted Development. However, those in Conservation Areas or Listed Buildings will definitely need to submit an application, as the PD rights may have been restricted or removed altogether. It is always best to check with your local planning authority, even if these restrictions don't apply to you.
When it comes to size, David Sutton advises: 'In terms of planning permission, an open porch may not require approval if the footprint does not exceed three square metres and or the height exceeds three metres.'
Depending on how you want to use your new porch, and the design you choose, you might want to incorporate one of these porch seating ideas too.
Amy is an experienced interiors and renovation journalist. She was Assistant Editor of Ideal Home's sister brand Homebuilding & Renovating for five years, before becoming an editor for Independent Advisor. Amy is also an experienced renovator herself. With her partner, she has renovated a mid-century property on a DIY basis, and is now taking on an 1800s cottage in Somerset.
