10 loft conversion mistakes to dodge if you want your project to go well, according to an experienced renovator
Familiarise yourself with the most common loft conversion mistakes to ensure you avoid falling foul of them

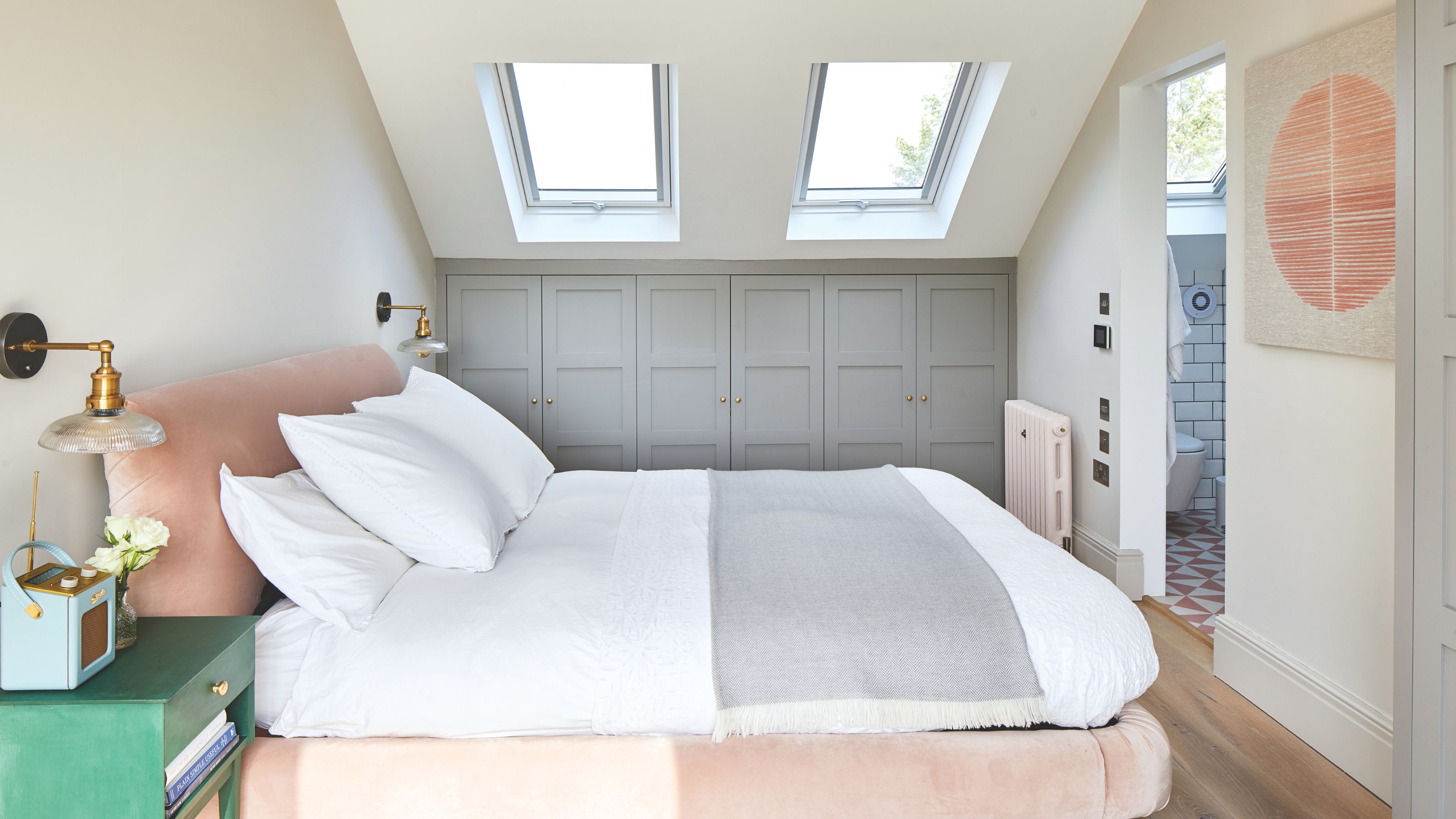
Sign up to our newsletter for style inspiration, real homes, project and garden advice and shopping know-how
You are now subscribed
Your newsletter sign-up was successful
Turning the wasted area in your attic into a habitable room (or two) is one of the best ways to add space and value – but there are some loft conversion mistakes that could ruin all your efforts.
While many common errors can be avoided if you thoroughly research how to plan a loft conversion, it is also useful to be aware of the mistakes most frequently made by homeowners in order to ensure you don't follow in their footsteps.
To help you out, I reached out to the experts to ask which mistakes they most commonly see people making and for advice on how to carry out a loft conversion that is nothing but a success.
1. Underestimating the need for head height
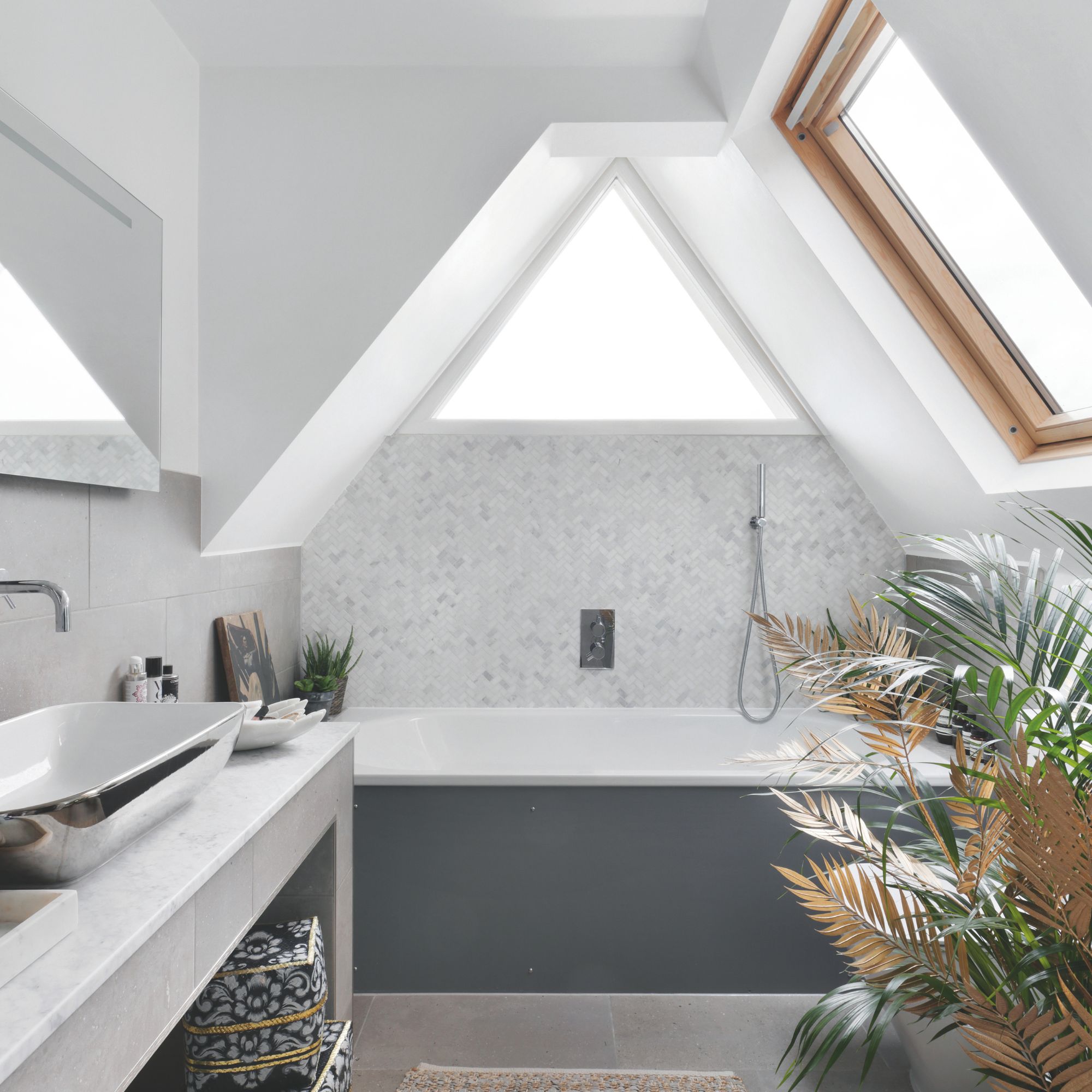
The number one mistake all the experts I spoke to listed was a failure to look into how much head height is required for people's loft conversion ideas to become a reality.
'A loft conversion is a major project, and even small mistakes can lead to costly delays or problems down the line,' picks up Rob Wood, MD of Simply Loft. 'Lofts need a minimum of 2.2 metres headroom (measured from floor to ridge beam) to meet building regulations comfortably. Always measure before committing.'
'One of the biggest issues is not checking the head height properly before starting,' agrees home improvement expert Myles Robinson. 'Just because the loft looks roomy doesn't mean it's suitable for conversion. Always get a proper survey done early to avoid design headaches down the line.'

Rob and Helen Wood set up The Simply Construction Group in 2008. They sought to professionalise the stressful and disorganised construction industry. Initially setting up the brand Simply Extend, the Simply Construction Group has grown to include Simply Loft, Simply Basement and Simply Architects.

Myles is an expert all things home and improvements. His current venture is UK Composite Doors but he has experience across various areas when it comes to home maintenance, remodeling, DIY and improvements.
2. Assuming planning permission won't be needed
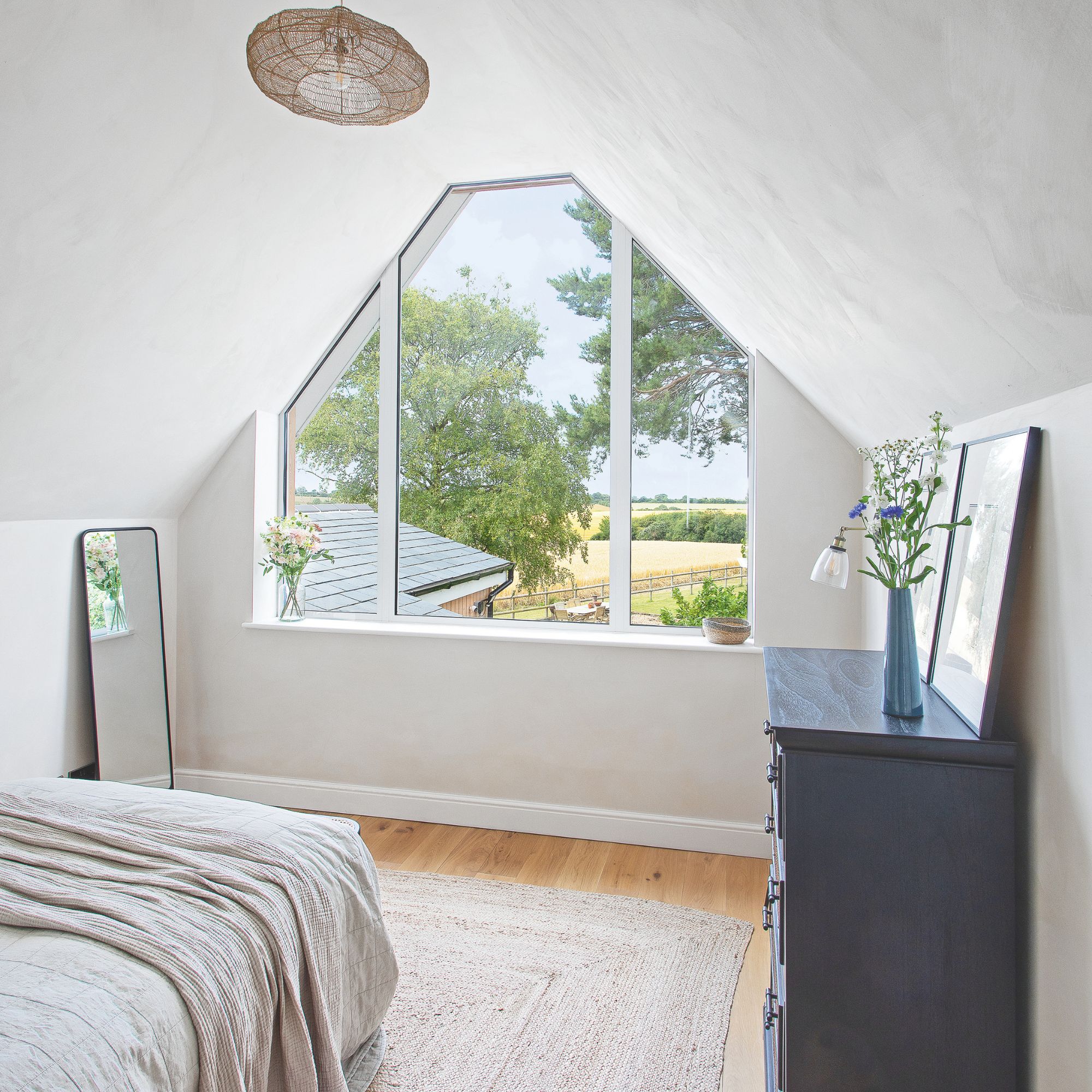
While planning permission for loft conversions is often not needed, you should never take this as a given.
Sign up to our newsletter for style inspiration, real homes, project and garden advice and shopping know-how
'Although many loft conversions don’t need planning permission, some in conservation areas or to listed buildings will,' explains Tina Patel, RIBA-chartered architect and director at Architect Your Home. 'In conservation areas, there are strict guidelines on the sizes of any dormer extensions and even the type of rooflights to use and you will almost always need permission for any external changes.
'You should always check if you benefit from permitted development for lofts as it is not just homes in conservation areas that don’t have these rights. We have seen instances from the 1960s where permitted development rights have been removed from the entire estate,' continues Tina.
'Where you do have rights, you need to be careful to ensure the requirements are carefully followed; there are requirements in terms of volume that can be added at loft level, limitations on height relative to the existing roof, materials that can't be used and set backs on dormer extensions – if not followed this would be a breach of your permitted development rights and the council could take enforcement action.
It is always worth getting a Certificate of Lawfulness from the council – this is important not just to be sure that the proposal meets the requirements but useful if you ever need to sell the house.'

Tina Patel is a RIBA-chartered architect and director at Architect Your Home, with over 15 years' experience helping families transform their homes through thoughtful, stress-free design. She specialises in homeowner-led renovations, making the process of extending, refurbishing, or reconfiguring a home simpler and more empowering.
3. Ignoring loft conversion building regs
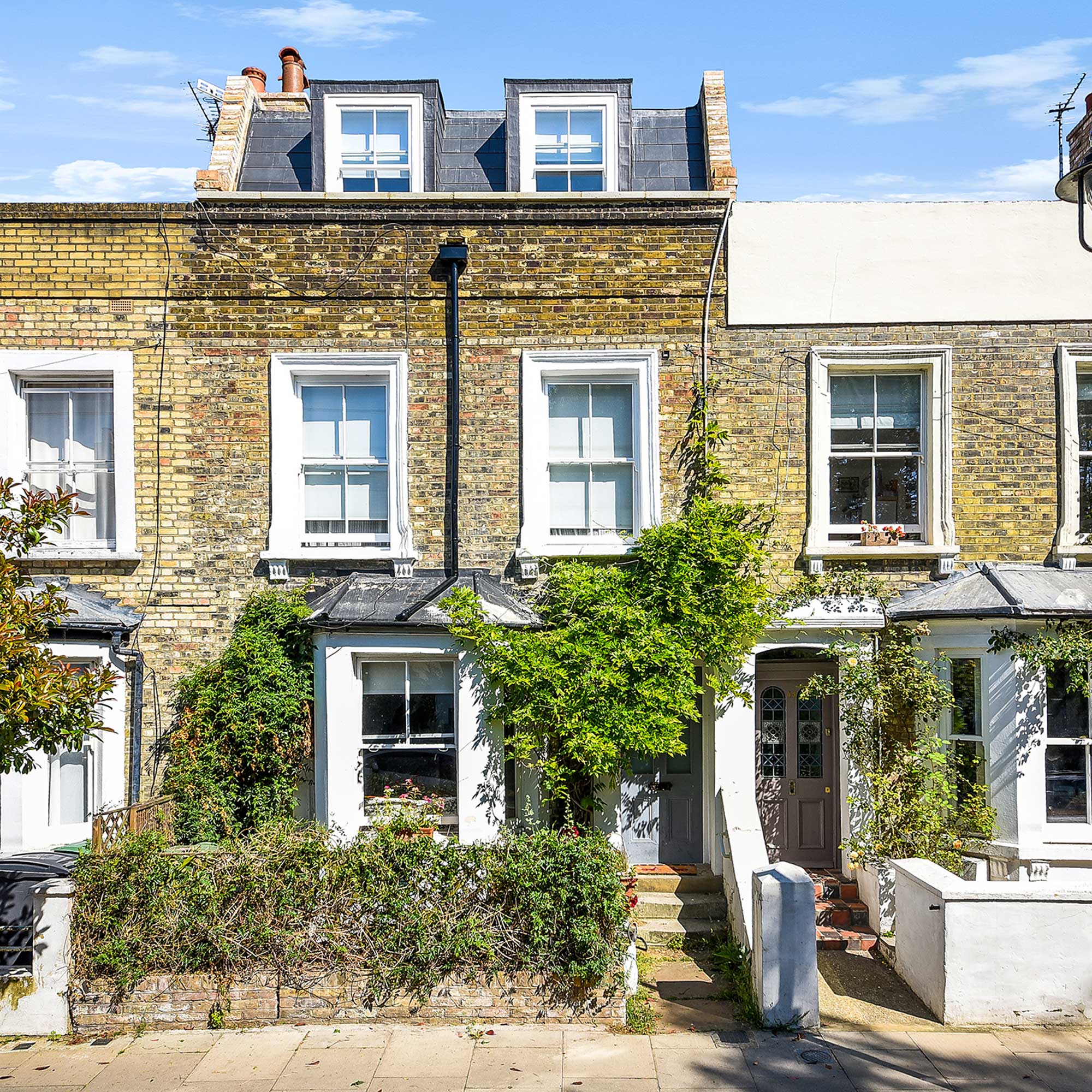
Just because your loft falls within permitted development, you will still need to adhere to loft conversion building regulations.
'Even if planning isn’t needed, building regulations approval definitely is,' says Myles Robinson. 'Skipping this step or going with a builder who doesn’t stick to the rules can lead to problems when you try to sell.'
The building regs surrounding loft conversions cover all kinds of things, but an area of particular confusion seems to be fire safety.
'A common mistake we see in lofts is poor understanding of fire regulations,' picks up Tina Patel. 'With an extra storey you will want to ensure you and your family are protected in the unfortunate event of a fire.
'There are requirements within dormers for these to be fire rated so as to stop the spread of fire to neighbouring properties (again, something often overlooked as it can be a bit more expensive to get this right). Use of a non-combustible board, such as Supalux, on the dormer walls can prevent the spread of fire to neighbouring properties. The doors to all habitable rooms at loft level will need to be fire rated and you may also need to consider changing doors to the lower levels in the house too.'
4. Poor staircase planning
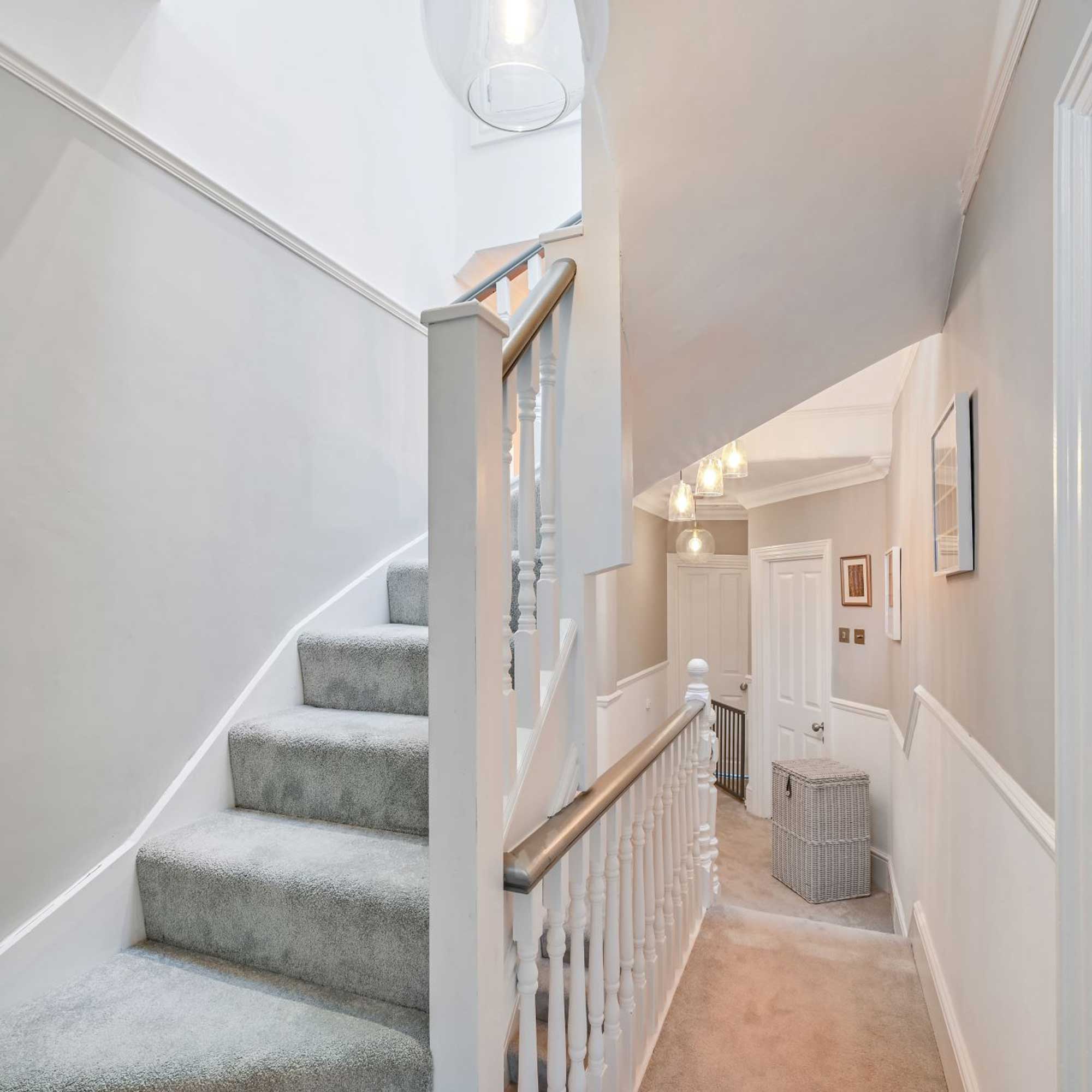
All too often, homeowners focus solely on the design and construction of the new loft conversion without fully thinking through how it they will actually access it – so think through your loft conversion stairs carefully.
'A bad staircase layout can waste space or ruin the flow of your home,' warns Rob Wood. 'Get expert advice early to avoid awkward placements.'
'A badly positioned staircase can eat into the floor below and disrupt your existing layout,' further explains Myles Robinson. 'We often see conversions where the stairs have been added as an afterthought, rather than integrated into the design from the start. Ideally, stairs should rise above your existing staircase, so you're not cutting into valuable bedroom or hallway space.'
5. Skipping structural checks
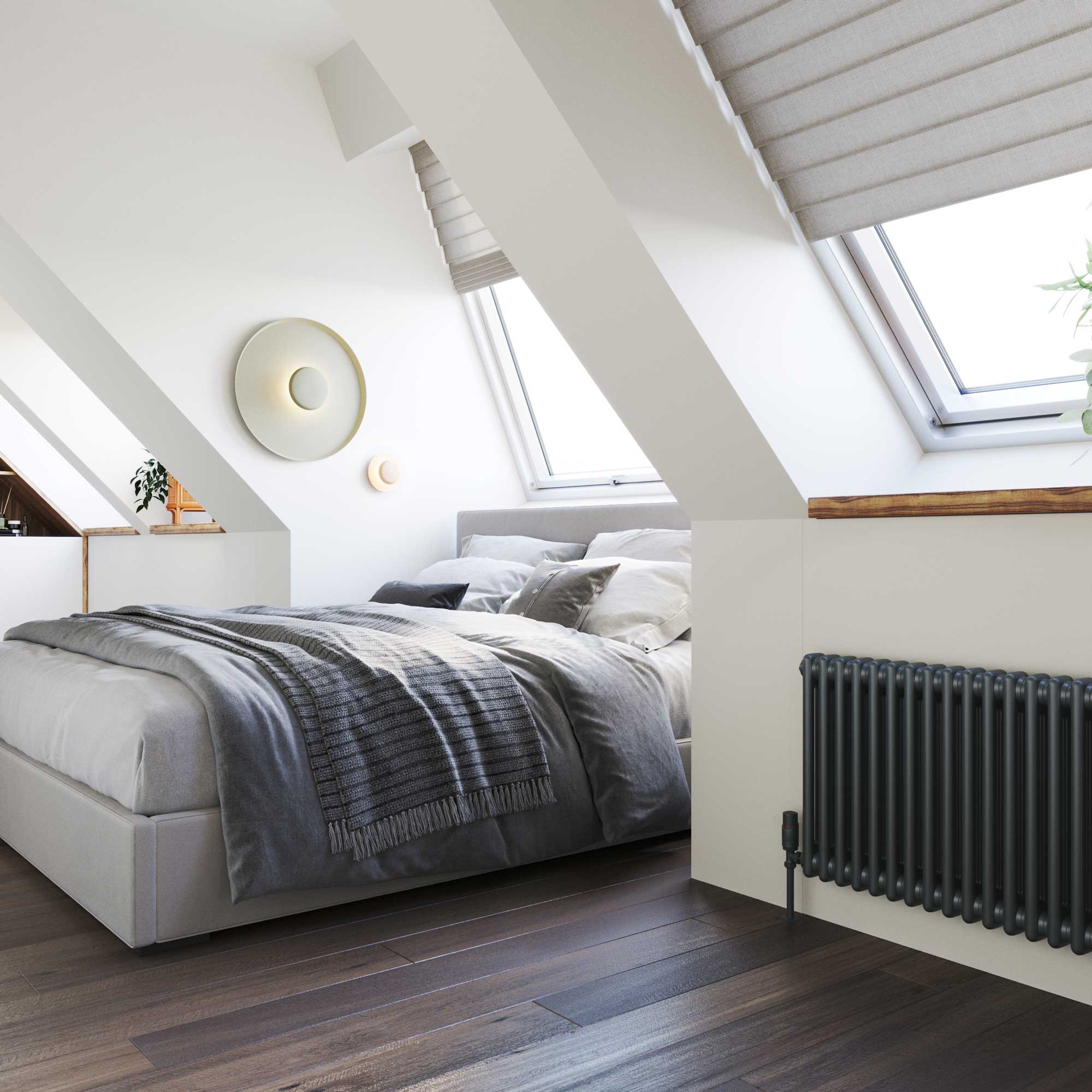
This is, potentially, a very serious mistake that could not only mean your loft conversion costs will soar, but also that you risk the safety of your home's occupants.
'It is common for people to try to save costs on structural checks hoping that the existing building will handle the extra load,' says Farook Member, director and home design expert at QS Supplies. 'Always have a structural engineer check the joists. The floor may have to be reinforced to meet building regulations and avoid sagging.'
If you are using a reputable loft conversion specialist or builder with experience of loft conversions, they should carry out all of these checks and advise you before any structural work gets underway.

Farook Member is the director of QS Supplies and a seasoned expert in the home improvement and bathroom industry. With over three decades of experience, Farook has been at the forefront of innovation and quality since founding QS Supplies in 1990.
6. Misjudging good bathroom design
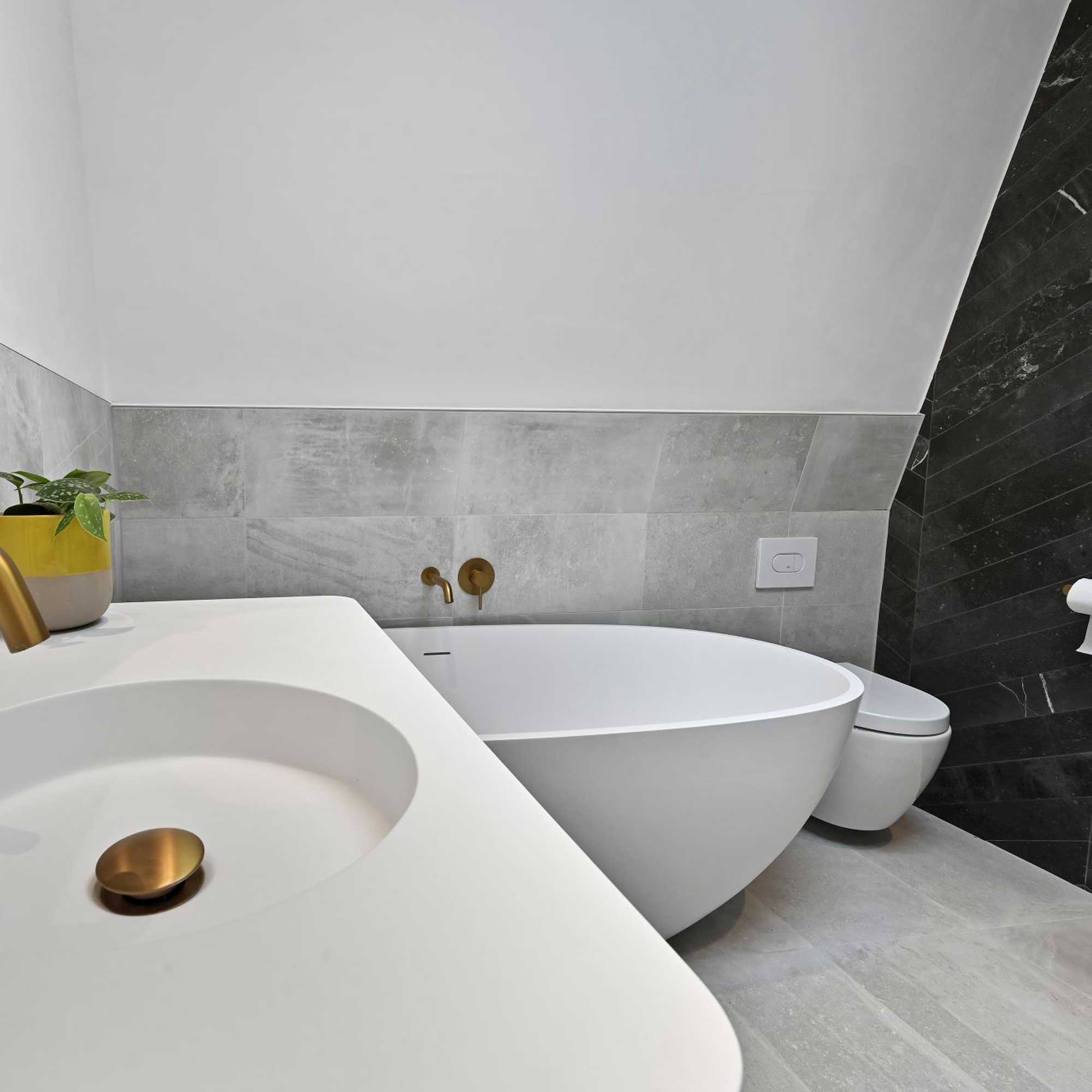
Depending on what you plan on using your newly converted loft for, you may well want to include some attic bathroom ideas, or a shower room, up there. This needs to be carefully planned in if you want to ensure it benefits rather than negatively impacts your existing spaces.
'Often adding a loft means needing an additional bathroom – if you only have one existing bathroom and a combi boiler it is highly likely that this will not be able to support an extra bathroom with hot water requirements and heating,' explains Tina Patel.
'What is the point of having two bathrooms if they cannot be used at the same time? This is something that is often overlooked and early infrastructure considerations can avoid this – you may need to factor in a boiler upgrade and even increase of the incoming water supply pipe to your home if the pressure is insufficient in order to avoid issues with trickling water from your shower.'
Tina has some further advice for those considering using a macerator for their new loft conversion bathroom.
'Unless done well, the use of sanitary macerators in loft bathrooms can be problematic – these are used for drainage of soil waste and involve the waste being crushed so it can flow through a smaller pipe,' explains Tina. 'The big issue is that they can be noisy so you end up with your desired en-suite but then because they are so noisy you can't use the bathroom as intended! This can be avoided by considering the drainage route from the outset so that it can be picked up through the main system in a concealed way.'
7. Failing to budget properly

This is a really big one – unless you go into your loft conversion project fully aware of how much it is going to cost you, there is a risk that you'll run out of funds midway through.
While the average loft conversion costs between £50,000 and £90,000, it is possible for them to end up coming in at more than this, particularly if you need to lower the ceilings in the rooms below.
It is also worth noting that there are some often-overlooked costs to factor in, including insulation, good lighting, flooring, electrics and, of course, final decoration.
8. Trying to squeeze too much in
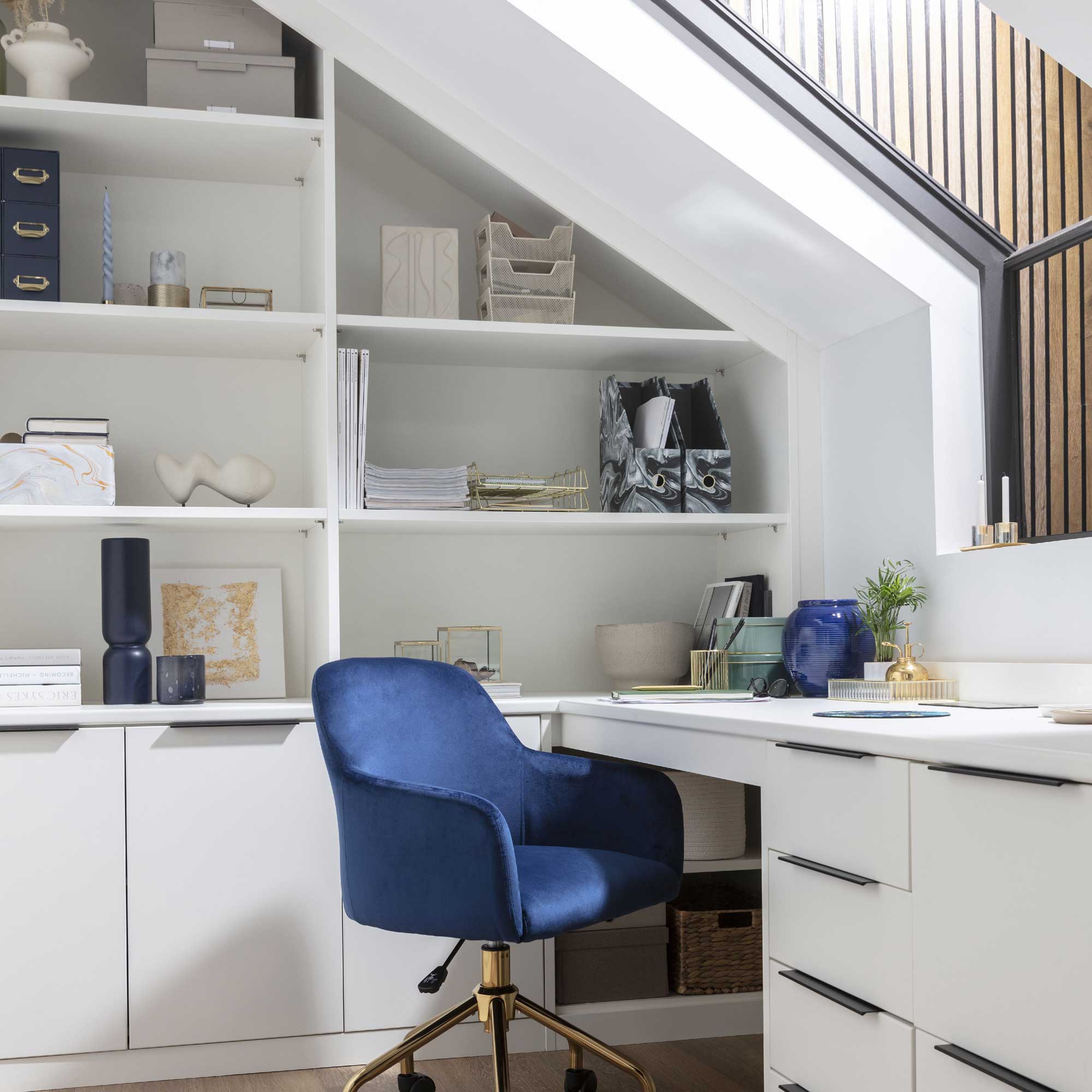
It is all too easy, in the excitement of planning the perfect loft space, to expect too much from your newly converted attic room.
‘’A big mistake is trying to squeeze in too much,' agrees Myles Robinson. 'It’s easy to get carried away thinking about extra bedrooms or a bathroom up there, but the space has to work comfortably.
'Poor layout planning can leave you with awkward corners, unusable eaves, or rooms that just feel tight and out of proportion. The best loft conversions make smart use of light and storage, fitted wardrobes into the eaves or clever built-ins. These can make all the difference.'
9. Overlooking the need for adequate insulation

Just as with garage conversions, lofts were usually not constructed with day-to-day habitation in mind. What this means is that they will need upgrading in order to feel comfortable to spend time in.
'Ventilation and insulation are often overlooked,' points out Myles Robinson. 'Lofts tend to get warm in summer and cold in winter, so getting your insulation right, not just to meet regulations but to make the space actually comfortable, is essential.
'Without proper ventilation, especially in a loft bathroom, you’ll end up with condensation issues and potentially mould,' continues Myles. 'Make sure extractor fans are vented properly to the outside and not just into the roof space.'
10. Forgetting the importance of good storage
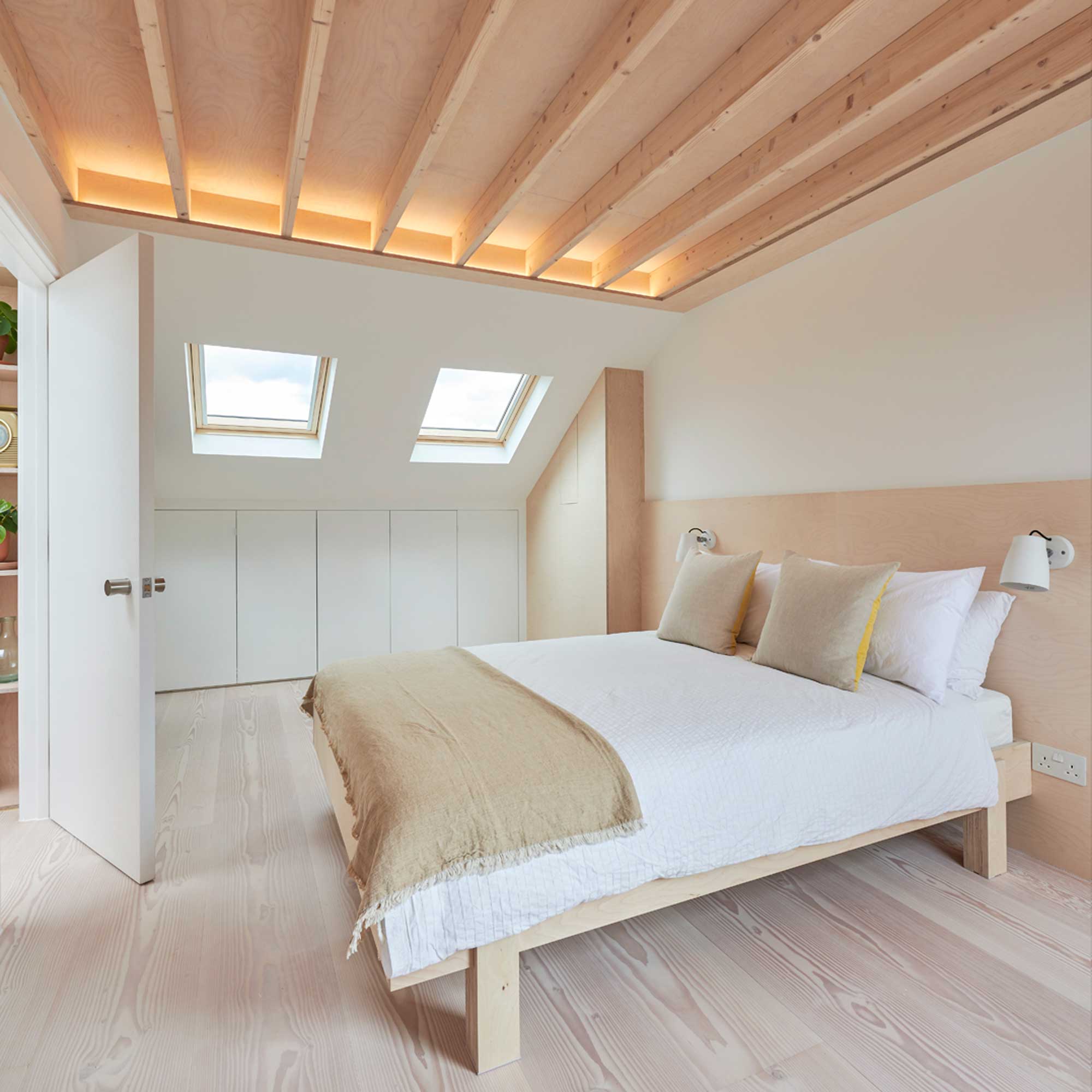
Great storage forms a key part of any successful room scheme, so failing to build in enough is a huge mistake.
'Often, we see people try to make the room feel bigger by bringing the eaves space into the room,' begins Tina Patel. 'Although this may, in theory, sound like it will increase the footprint, as you get closer to the lower part of the pitch at the front of the property this space is difficult to stand in and so not useable and impossible to clean well. It is far better to have well designed storage in this space to allow you to manage the head room and retain some storage for things that used to be in the attic such as Christmas tree decorations and suitcases.
'It is also a great place to store the boiler and hot water cylinder if you have nowhere else to locate them – if height is limited, you can use a horizontal one.'
FAQs
Do I need a structural engineer for a loft conversion?
Just as when building an extension, structural engineers are frequently brought into loft conversion projects, particularly during the building regulations stage when they will calculate the weight of your proposed structure, and specify key elements needed for support and so on.
While using a structural engineer is highly recommended, there is not a legal requirement, and in some cases your chosen loft conversion specialist will be able to carry out the calculations needed. That said, a structural engineer really can come in handy when it comes to applying for building regs approval, even submitting forms on your behalf.
A loft conversion won't be for everybody. If you are still unsure, take a closer look at all the extension ideas available before making your final decision.

Natasha has been writing about everything homes and interiors related for over 20 years and, in that time, has covered absolutely everything, from knocking down walls and digging up old floors to the latest kitchen and bathroom trends. As well as carrying out the role of Associate Content Editor for Homebuilding & Renovating for many years, she has completely renovated several old houses of her own on a DIY basis.