How to choose traditional windows for period homes
Traditional windows play a vital role in both a property’s aesthetics and its energy efficiency, so choose the style carefully

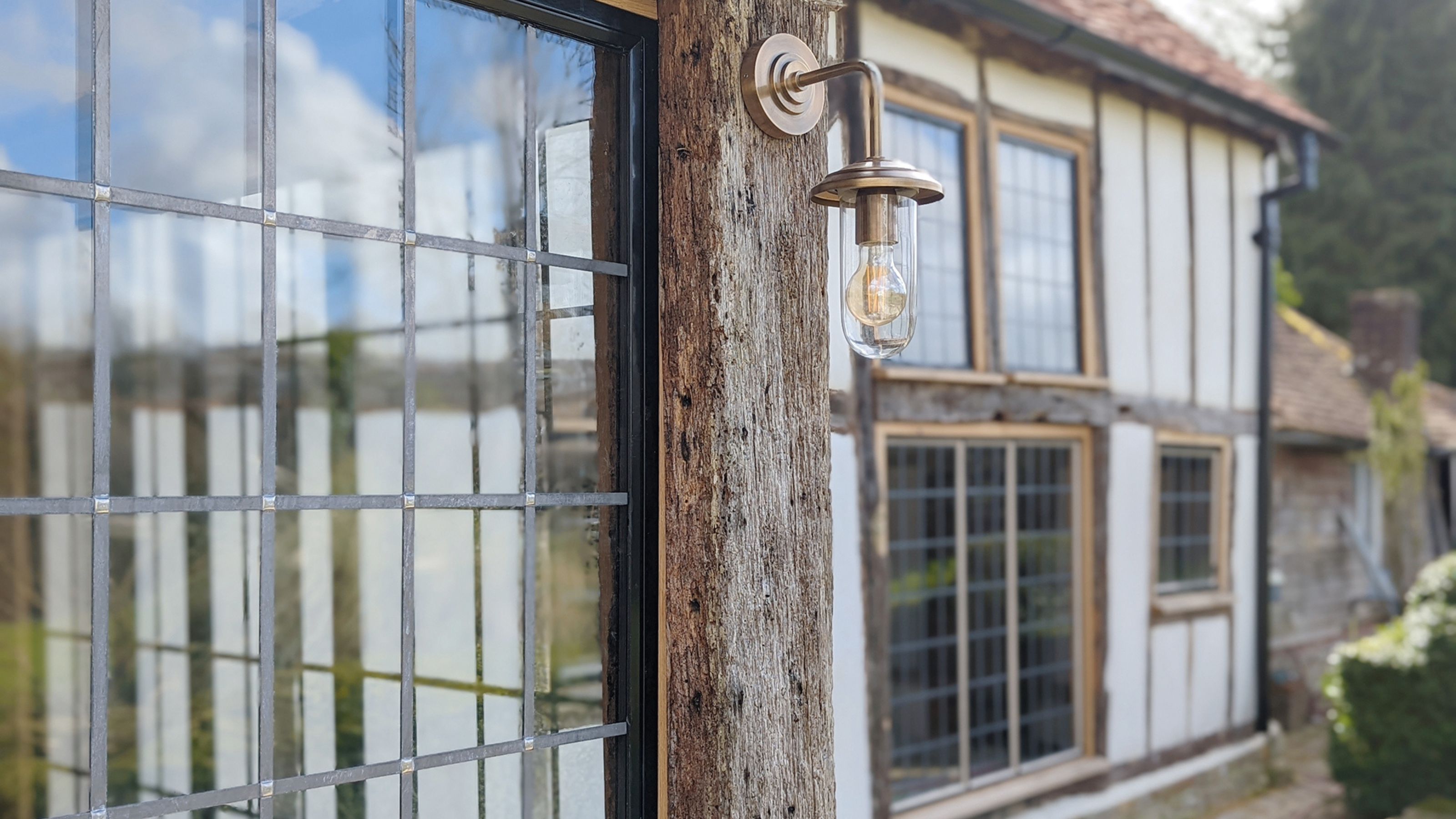
Sign up to our newsletter for style inspiration, real homes, project and garden advice and shopping know-how
You are now subscribed
Your newsletter sign-up was successful
Whether you are restoring traditional windows or replacing inappropriate uPVC designs with more sensitive wooden or metal alternatives, the right choice in style can transform the look of your entire home, both inside and out, while also increasing its energy efficiency.
Updating traditional windows is one of the most important decisions when it comes to home renovations. It is important that replacement windows are compliant with building regulations – check that the suppliers you use are registered with FENSA. If your home is listed or in a conservation area, you will also need additional consent.
How to choose traditional windows for period homes
Replacing inappropriate windows can seem like a daunting prospect, as it’s important to pick the perfect windows and choose a design that complements your home’s era and architectural style.
Look at similar properties on your street to identify the designs that are specific to your area. 'You can also look up historic records – Historic England is a good source of information,’ advises Tom Wright, managing director at George Barnsdale.
‘Also research styles for the period the house was built in – this is a good general approach, especially for glazing bar patterns, types of glazing, and window and door profiles. Companies that specialise in timber traditional windows and doors have a lot of knowledge, too, so be sure to ask for advice.’
1. Timber sashes
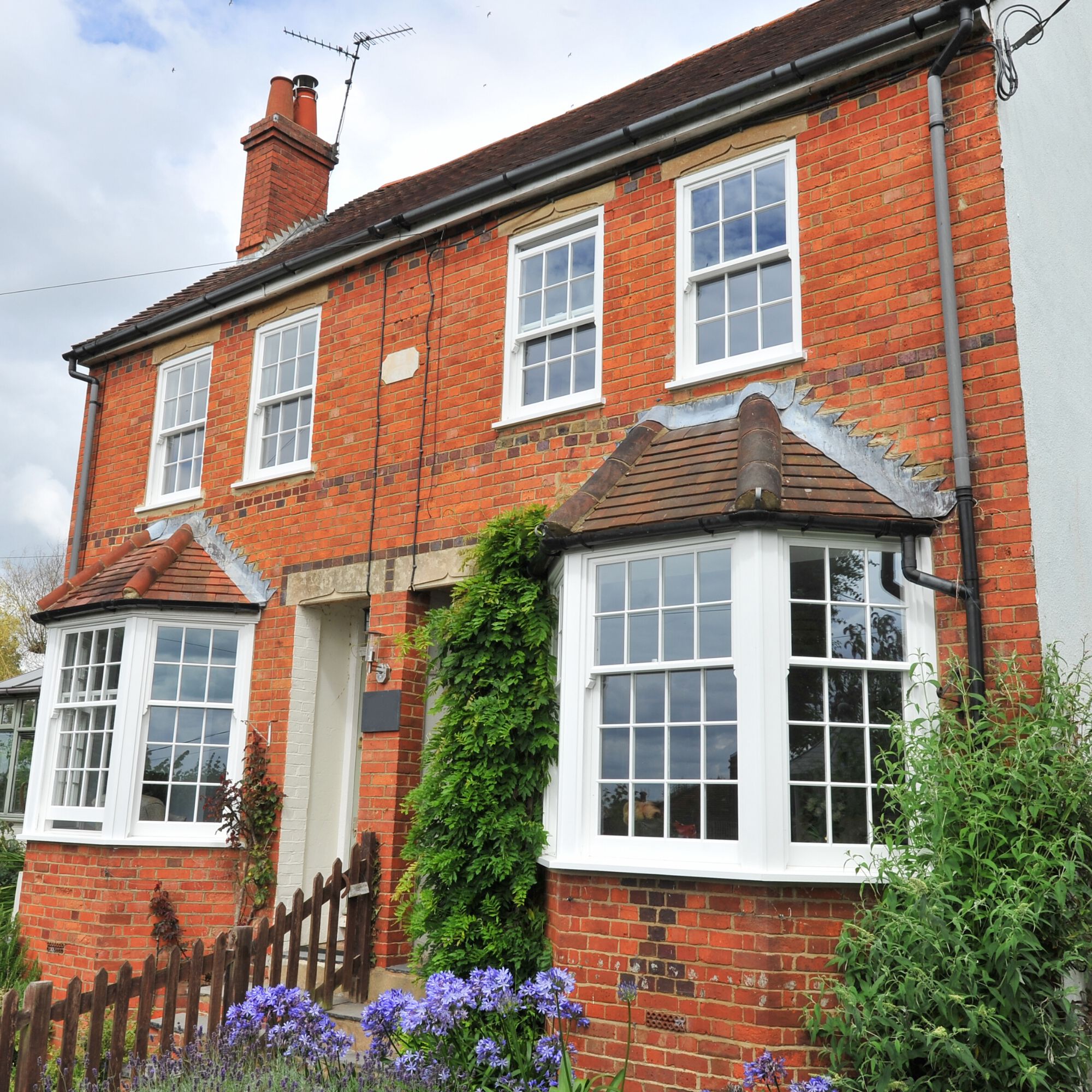
While the sash window reigned supreme during the 18th and 19th centuries, in subsequent years many have been replaced with uPVC designs.
‘Period-appropriate timber traditional windows will add value to your home. They are more environmentally friendly, should provide better thermal efficiency, and, if they are made using Accoya, will last a lot longer than plastic,’ says Richard Dollar, director at The Sash Window Workshop. Seen are its Accoya double-glazed sash windows.
Sign up to our newsletter for style inspiration, real homes, project and garden advice and shopping know-how
2. Casements
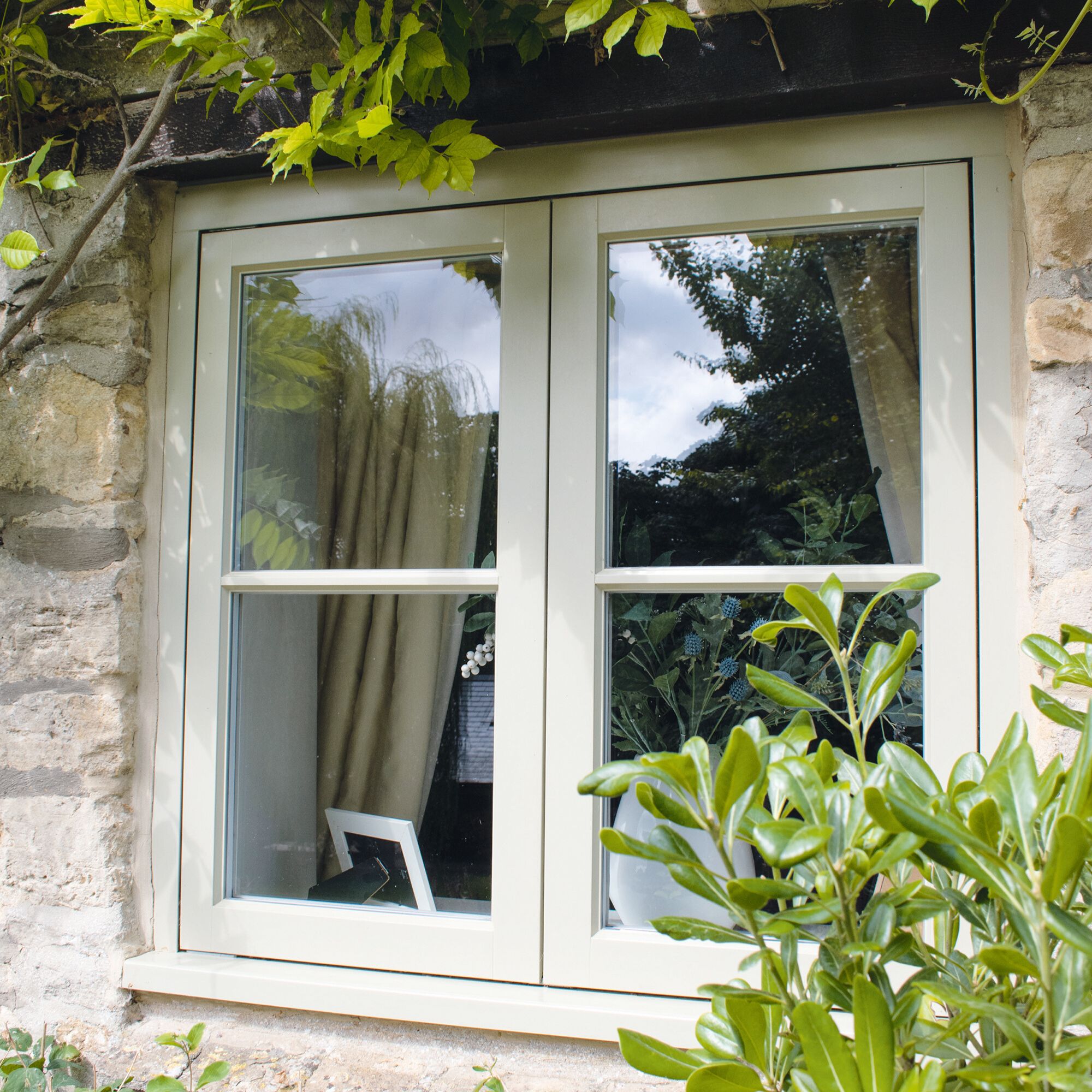
During all the eras, side-hung timber casement traditional windows – such as these designed by Jack Brunsdon & Sons – were widely used, particularly on humbler properties. Far simpler than intricate sashes, casements are operated by hinges and can be made from timber or metal.
3. Colours
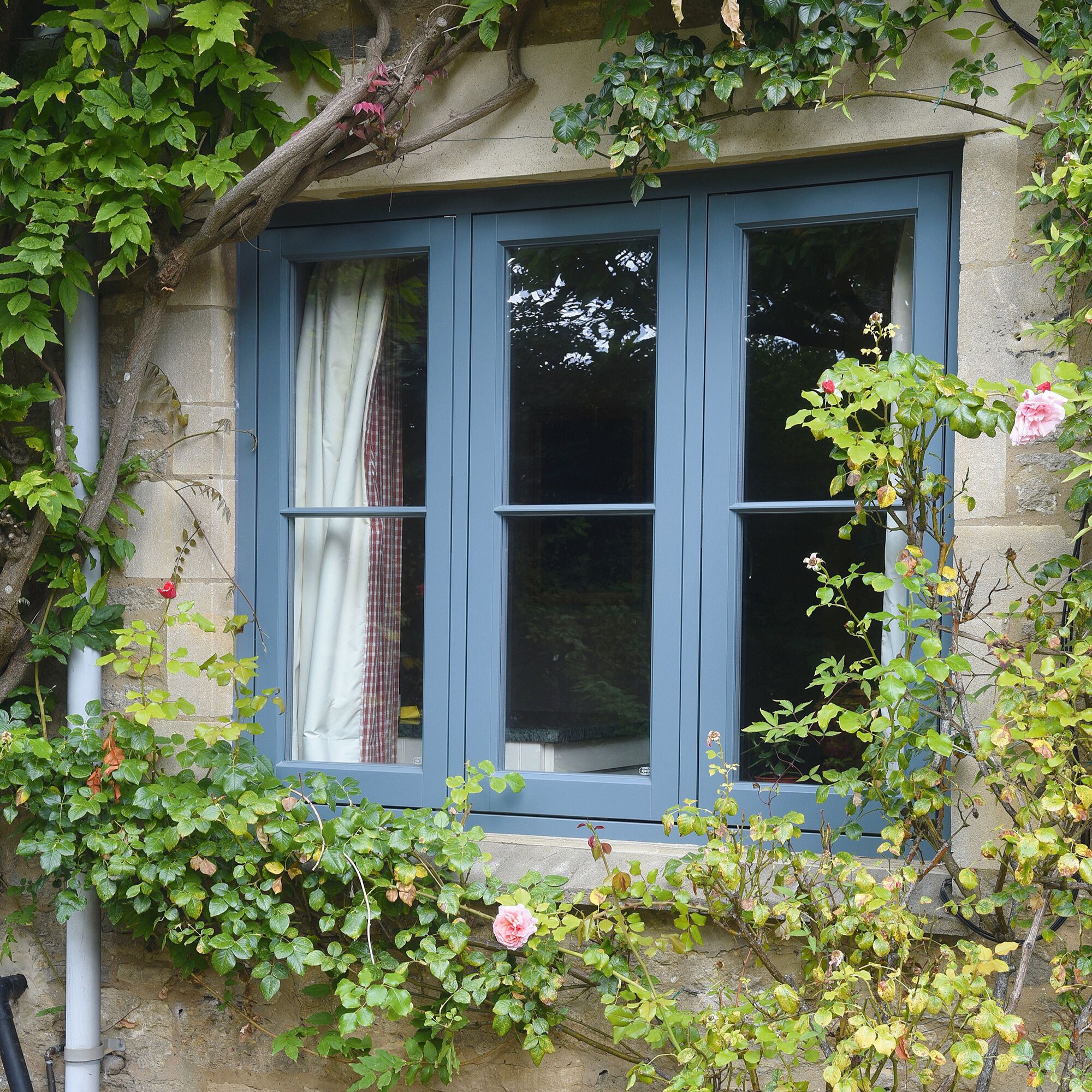
While there is a world of different shades that can bring life to your home’s exterior, it is important to approach window colours with caution. ‘Inevitably, tastes change, so choose a colour scheme that enhances the appearance of your home rather than just picking an on-trend hue,’ says Charles Fox, director at Timber Windows.
‘Location, geography and surrounding properties all offer visual clues as to what colours will work.’ Above are its engineered European Redwood flush casements, prices on request.
4. Consider draughtproofing
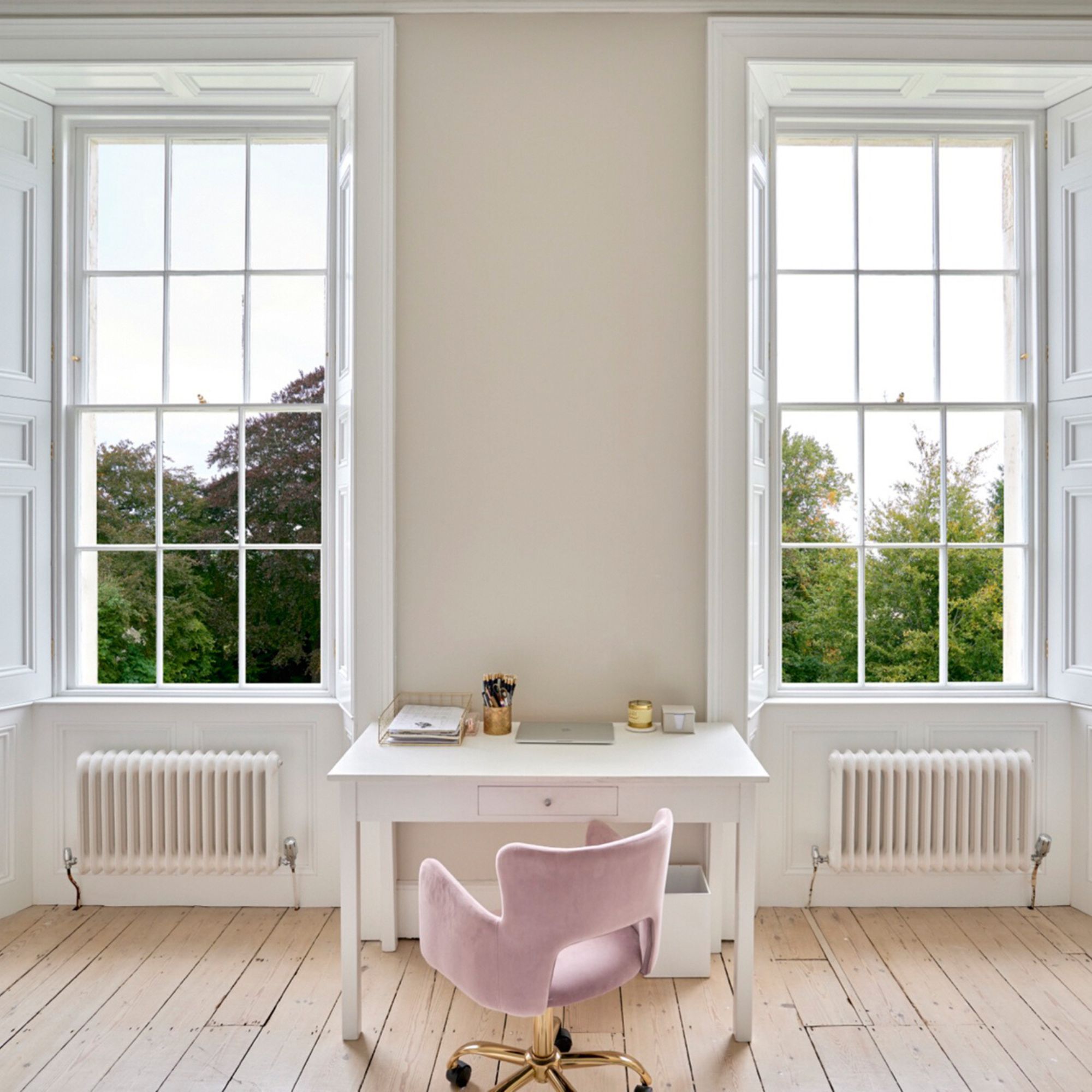
All too often, original windows get torn out of period homes on account of poor thermal performance. However, this is a tragic loss to the fabric of an old home, especially when it can often be rectified.
‘Learning how to draughtproof a window gives greater thermal performance gains than double glazing,’ says Tom Jones-Marquez, director of Bath Bespoke.
‘Draughtproofing is best carried out during a full sash window refurbishment. The traditional windows will remain in their original form, be warmer and also well protected for years to come. Unfortunately, it is trickier to apply effective draughtproofing to casement windows.’
5. Crittall for 20th century home
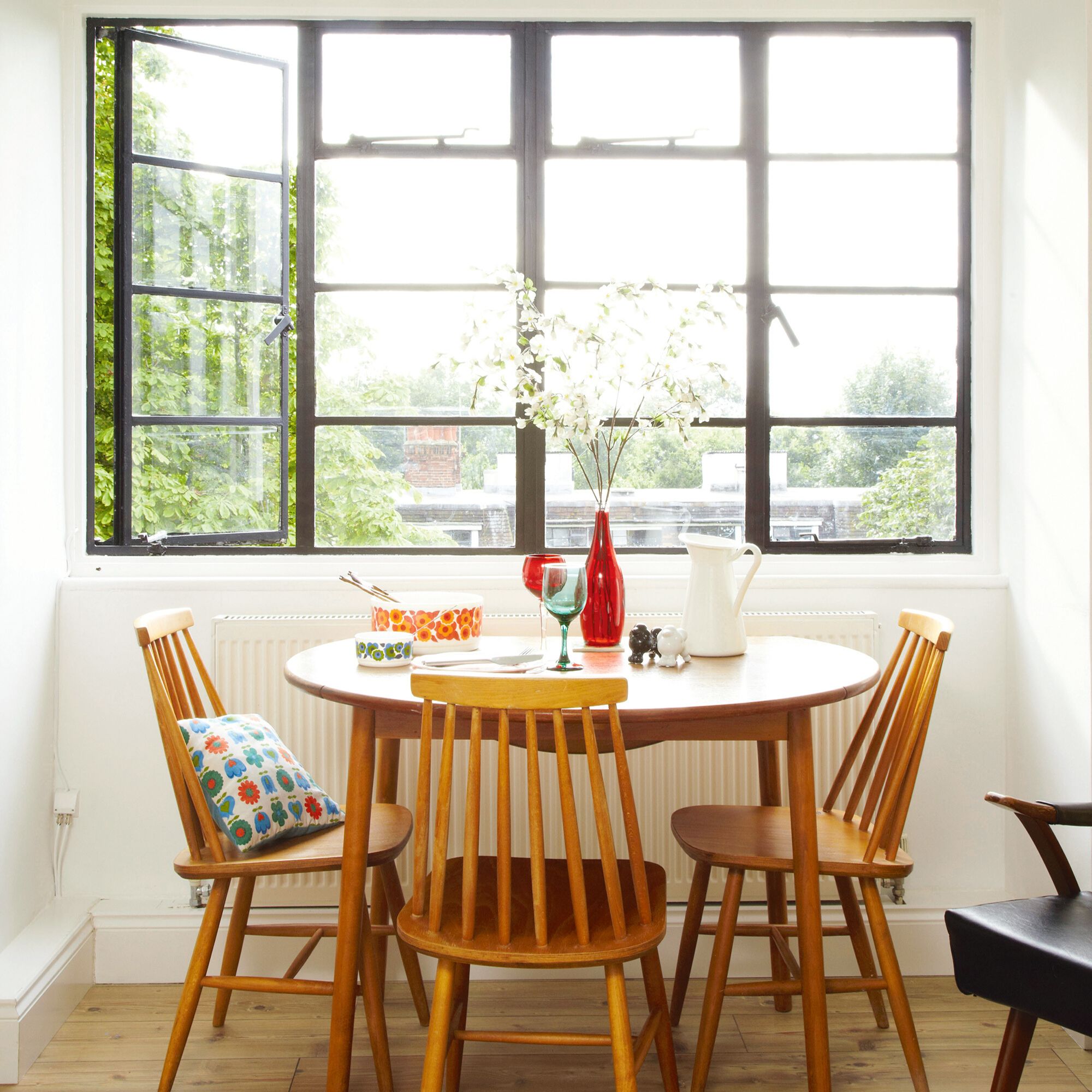
Instantly recognisable, metal windows, and Crittall windows in particular, are icons of 20th-century design. Due to the strength and durability of steel, there are many homes with original Crittall windows still in situ.
‘Original Crittall windows can be identified by their fenestra joint, which was patented in the 1900s,’ explains Russell Ager, managing director at Crittall. 'Every Crittall window also features a named plaque, which is applied into the jamb.’
6. Leaded lights
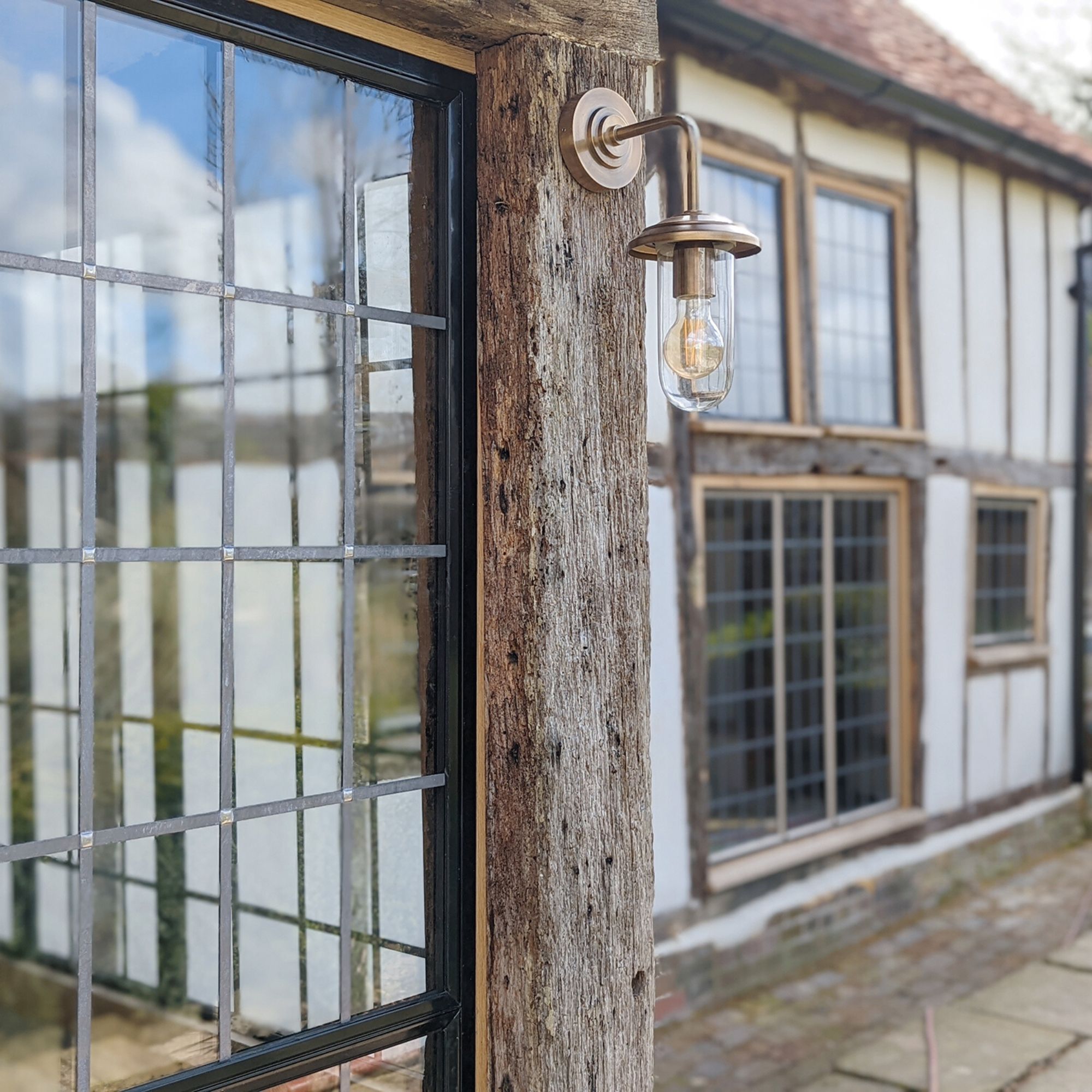
Leaded lights are one of the key characteristics of traditional windows. From the 15th to 17th centuries, it was a practical measure as large sheets of glass were unable to be produced. Fusing together smaller panels was the only way to create a larger glass window.
Later innovations made lead lighting unnecessary; however, the rise in the popularity of the Arts and Crafts movement saw a resurgence in lead lighting for its decorative qualities, as seen in properties such as this.
Featured are Clement Windows’ bespoke SMW steel design finished in Jet Black semi-gloss, prices on application, with single-glazed leaded glass by local supplier Silver Stained Glass.
7. Insulation and glazing
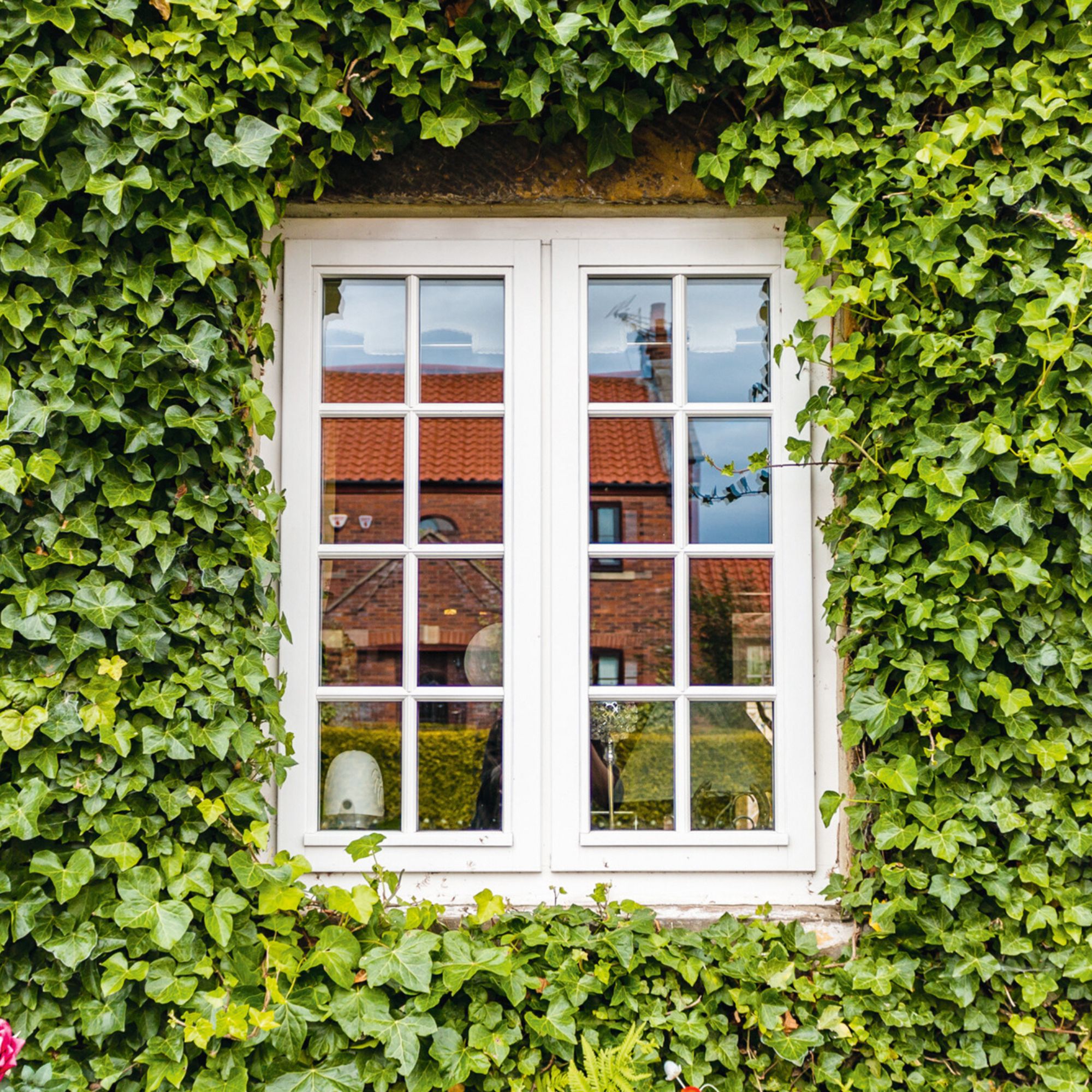
The right glazing is as important as the frames. ‘Up to 18 per cent of heat loss occurs through the windows, so it’s vital that they are as efficient as possible,’ says Phillip Wall, managing director at ERW Joinery.
‘If double glazing isn’t an option, secondary glazing is an easy way to increase energy efficiency. It can fit discreetly inside your existing frames and add an extra level of insulation.’ Pictured are European Redwood stormproof casements, prices are usually on request and will vary from project to project so thoroughly research how much is secondary glazing before you start.
8. Stained glass
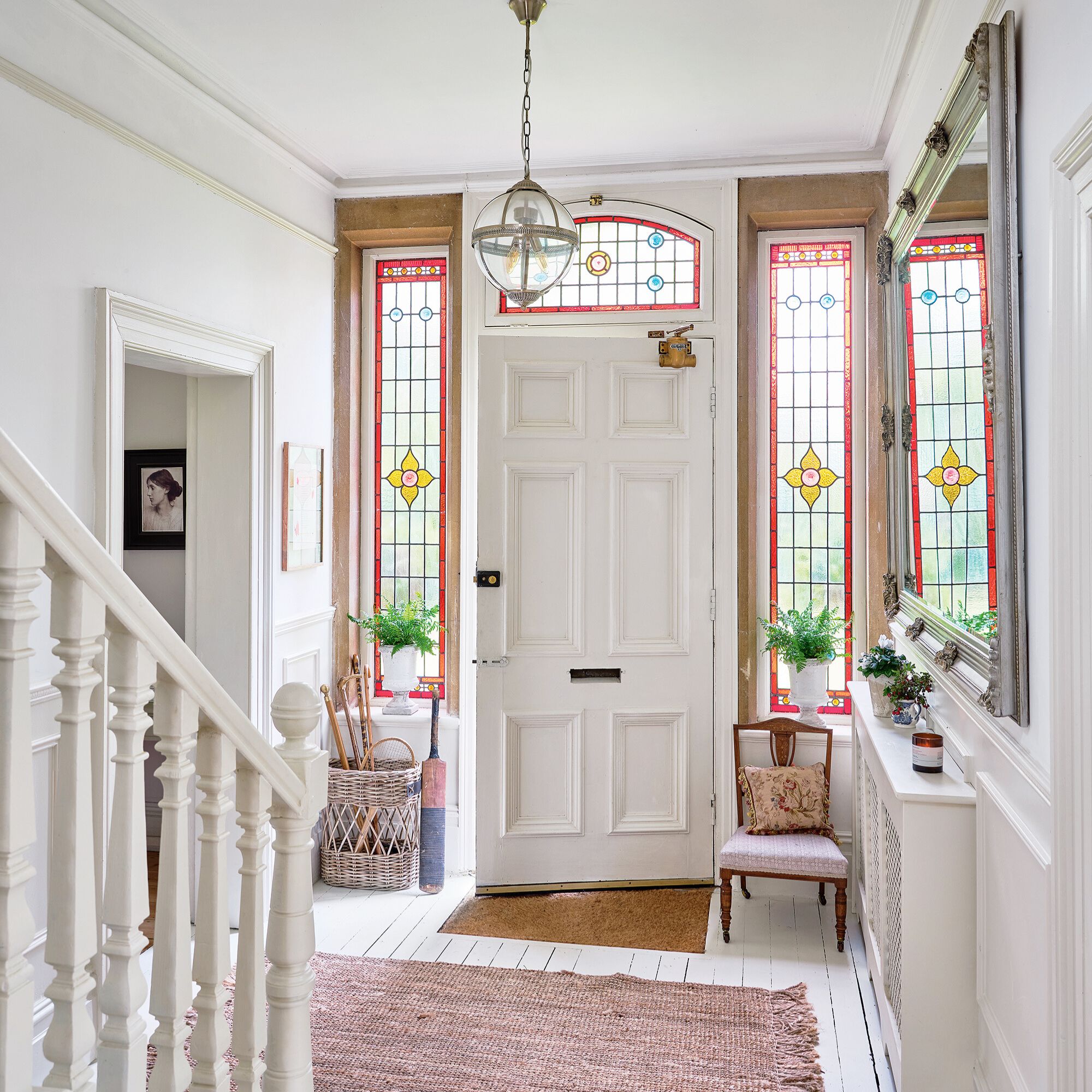
If you are lucky enough to have original stained glass, then it should be preserved at all costs. Experts, such as those at Sherriff Stained Glass, can restore original glass, install secondary glazing, encapsulate, or use other methods to ensure its longevity. If the stained glass has been removed, they are also able to create reproduction or new bespoke or traditional-inspired designs.
9. Be cautous with uPVC on period homes
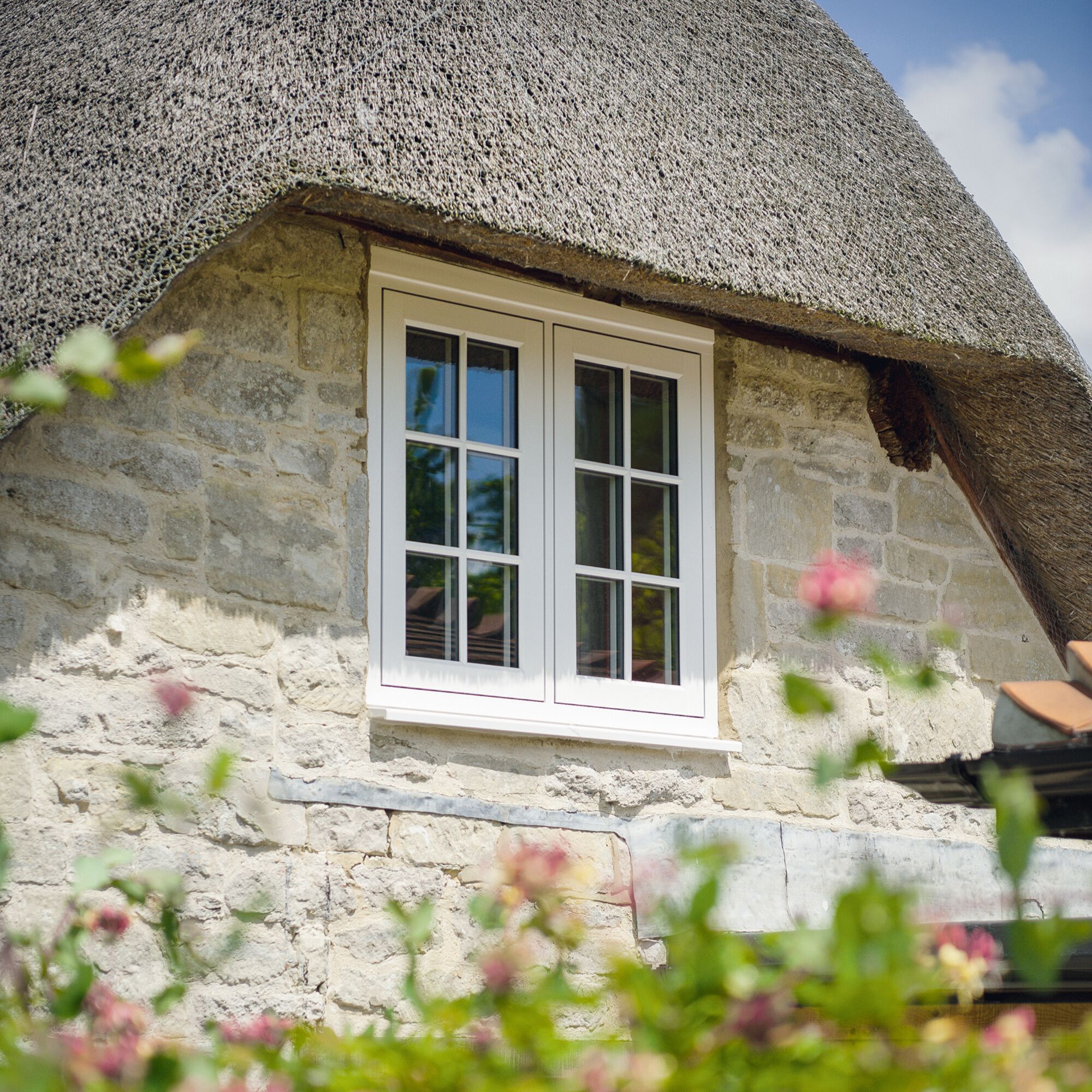
Traditionally, uPVC has been frowned upon as a material for window frames on period homes; however, there are a small number of high-quality designs that have been approved for use in listed homes and in conservation areas, such as Residence Collection’s Grained White R9 windows with Georgian bars.
10. Stone mullions
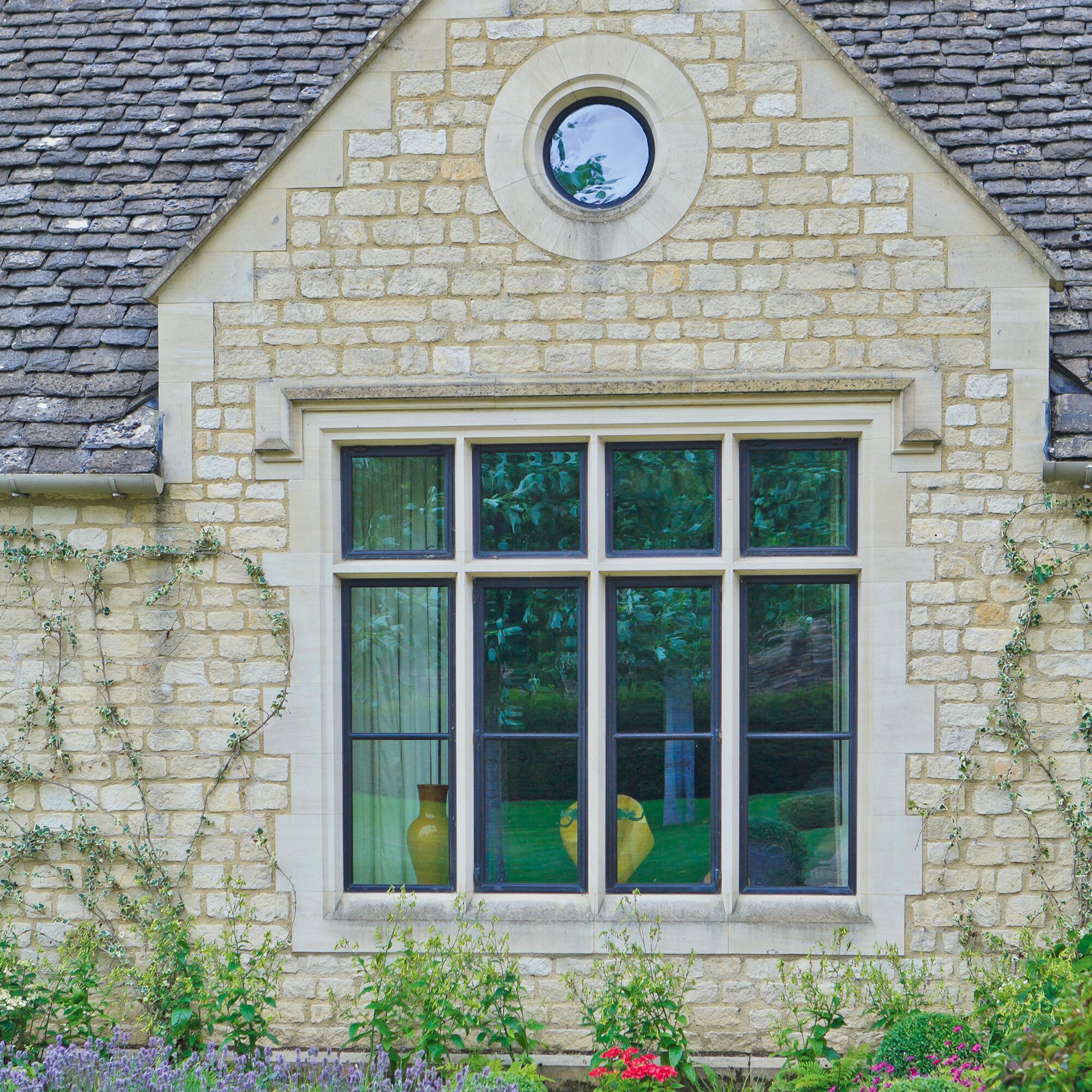
Stone mullioned windows became popular during the Elizabethan and Jacobean periods but can add character to homes of many other eras, too. Here, stone mullions have been paired with architectural bronze casements from Architectural Bronze Casements.
Made from an alloy of copper, zinc and other metals, bronze is more flexible than many other metals, so can be easily curved to create unique and statement designs. The contrast between the stone and bronze also makes a striking alternative to timber. Prices are available on application from Architectural Bronze Casements.
FAQs
Do you need planning permission to put in a window?
If you are planning to replace inauthentic windows or fit like-for-like designs, then in the majority of cases planning permission is not necessary. The exceptions are for designated areas, such as Conservation Areas, where the new designs must be as close to the originals as possible, and for listed homes, which will need listed building consent.
Additionally, all new windows must be compliant with the building regulations, and the installer must be registered with FENSA. Once the work is complete, the installer should send you a FENSA certificate, which you will need should you sell the property in the future
Is it a legal requirement to have trickle vents on windows?
This depends on whether your existing windows already have trickle vents – a small opening at the top that provides natural ventilation. If they do, then the replacements must also have them, but if not, then replacement windows do not necessarily have to have them either. Fortunately, it is possible to include them discreetly; for example, by fitting the vents into the head of a sash window box.

Holly is one of Ideal Home’s content editors. Starting her career in 2018 as a feature writer and sub-editor for Period Living magazine, she has continued this role also adding regular features for Country Homes & Interiors and the Ideal Home website to her roster. Holly has a passion for traditional and country-inspired interiors – especially kitchen design – and is happiest when exploring the countryside and hills of the Lake District. A keen gardener, she is a strong believer that you can never have too many houseplants.