See how this stuck-in-the-70s house was brought into the modern era
With an orange kitchen and avocado bathroom suite, this house needed a lot of work to turn it into the stylish home it is today
Sign up to our newsletter for style inspiration, real homes, project and garden advice and shopping know-how
You are now subscribed
Your newsletter sign-up was successful
After the owners sold their previous house, they moved in with family so they would be in the best position when they began house hunting. 'A friend of ours lived on this road, just three doors down,' they say, 'so we jumped at the chance when she told us that this house was about to go on the market.'
As soon as they walked in, the pair could see the place had great potential, despite the 1970s decor and granny annex taking up an entire side of the ground floor. 'We offered the asking price and, as we were chain free and cash buyers, the estate agent advised the owners to accept our offer and take the property off the market,' say the couple. 'It was fortunate for us that they did because there had been an open house planned for the following day.'
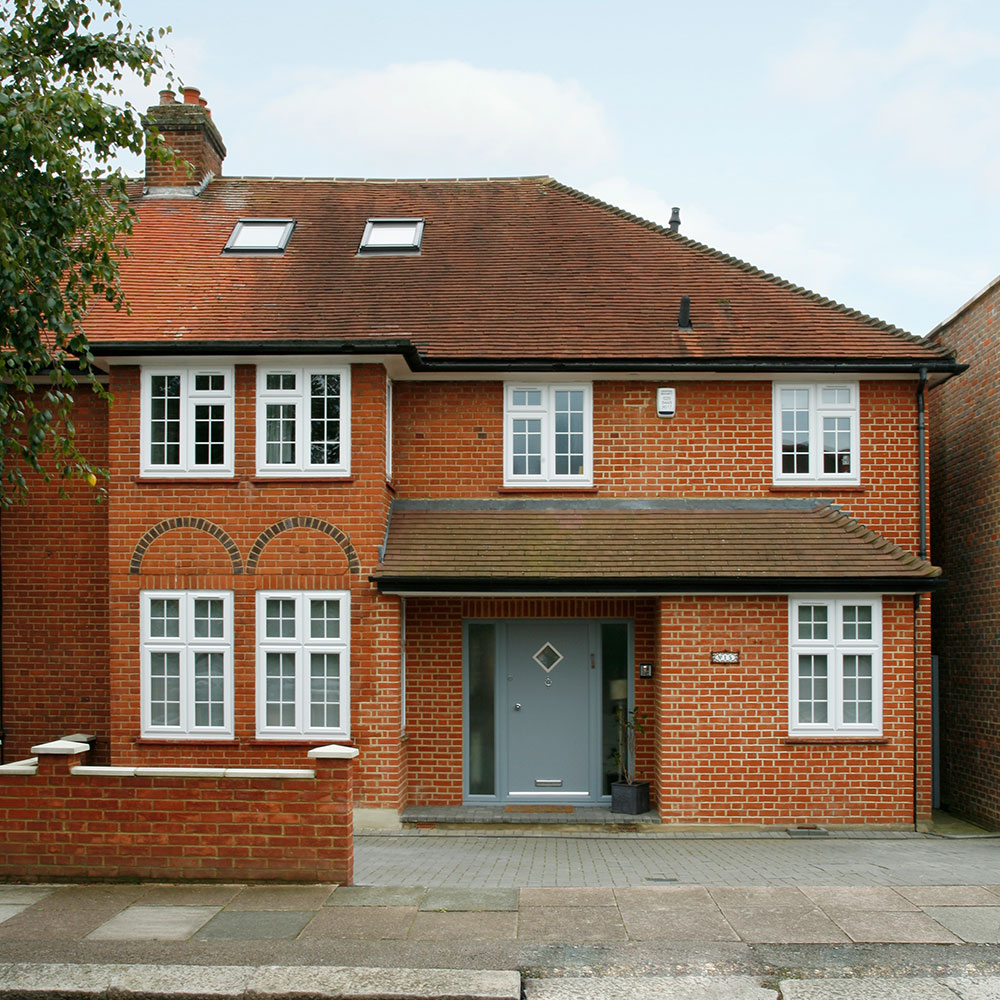
The new owners started work on the house the same day they got the keys and, because they were still living with family around the corner, they could visit every day and manage the project. 'As we wanted to convert the loft into an en-suite bedroom, we hired an architect to submit the drawings to the council,' they say. 'He also gave us advice on how to bring more light into the kitchen extension.'
The couple created a small utility room adjoining the kitchen and also repositioned the back doors to give easy access to the garden. Other work to the layout included moving the cloakroom from the front of the house to a new location under the stairs. The space it left then became a playroom.
Kitchen-diner
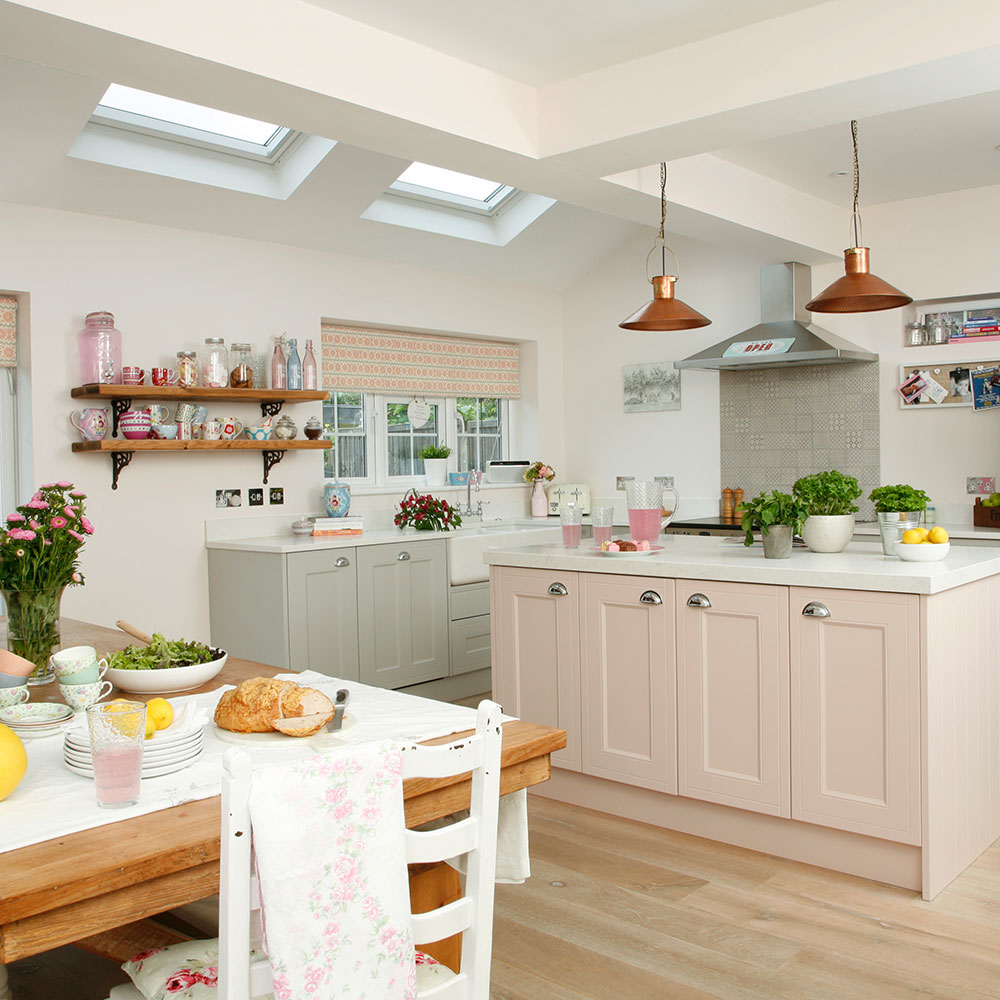
The couple love to entertain. 'Both our families and friends visit regularly,' they say, 'so we wanted to make our spacious open-plan kitchen-diner as bright and welcoming as possible by using pops of pale pastels.'
Get the look
Buy now: kitchen, Wren
Buy now: similar pendant, Alexander & Pearl
Kitchen
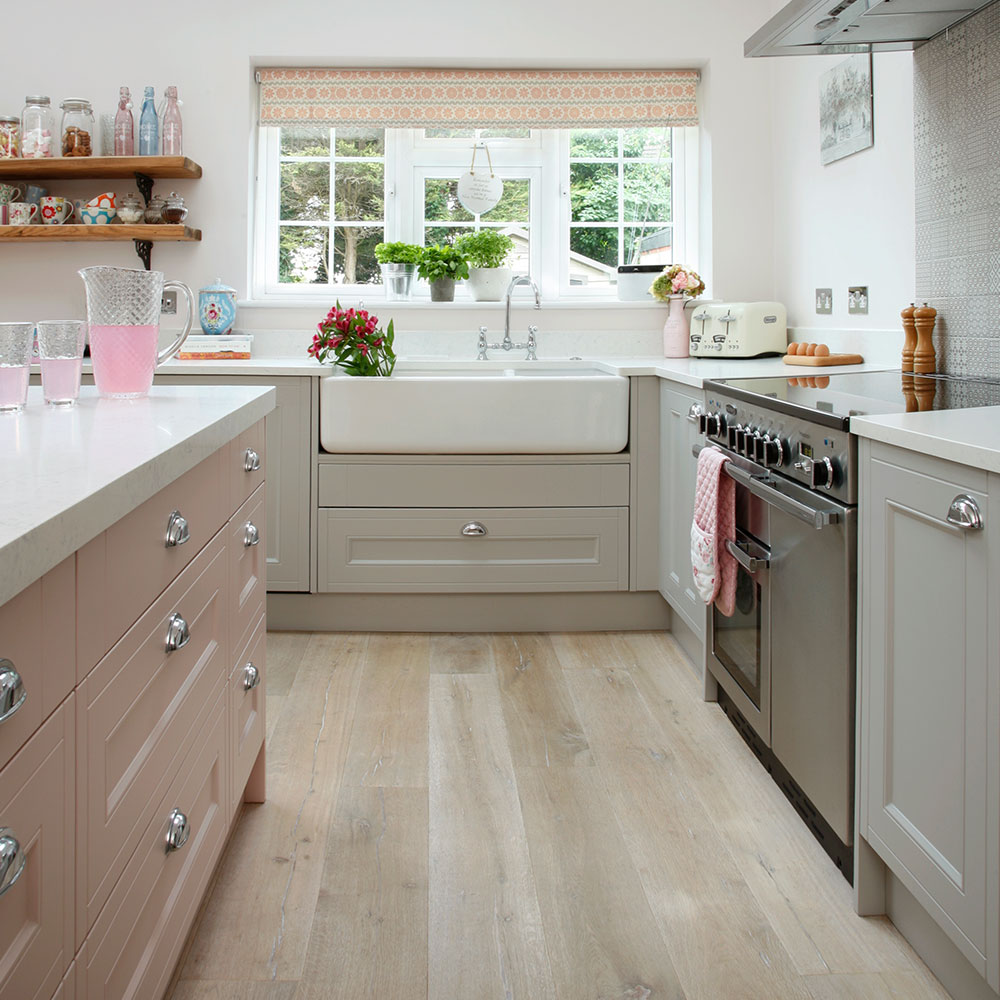
Pink and grey make a great colour combination and touches of pattern add an extra dimension. No wall units were fitted to keep the kitchen feeling light and airy. However, with a sizeable island full of drawers, there's more than enough storage.
Sign up to our newsletter for style inspiration, real homes, project and garden advice and shopping know-how
Get the look
Buy now: butler's sink, eBay
Buy now: similar splashback tiles, Topps Tiles
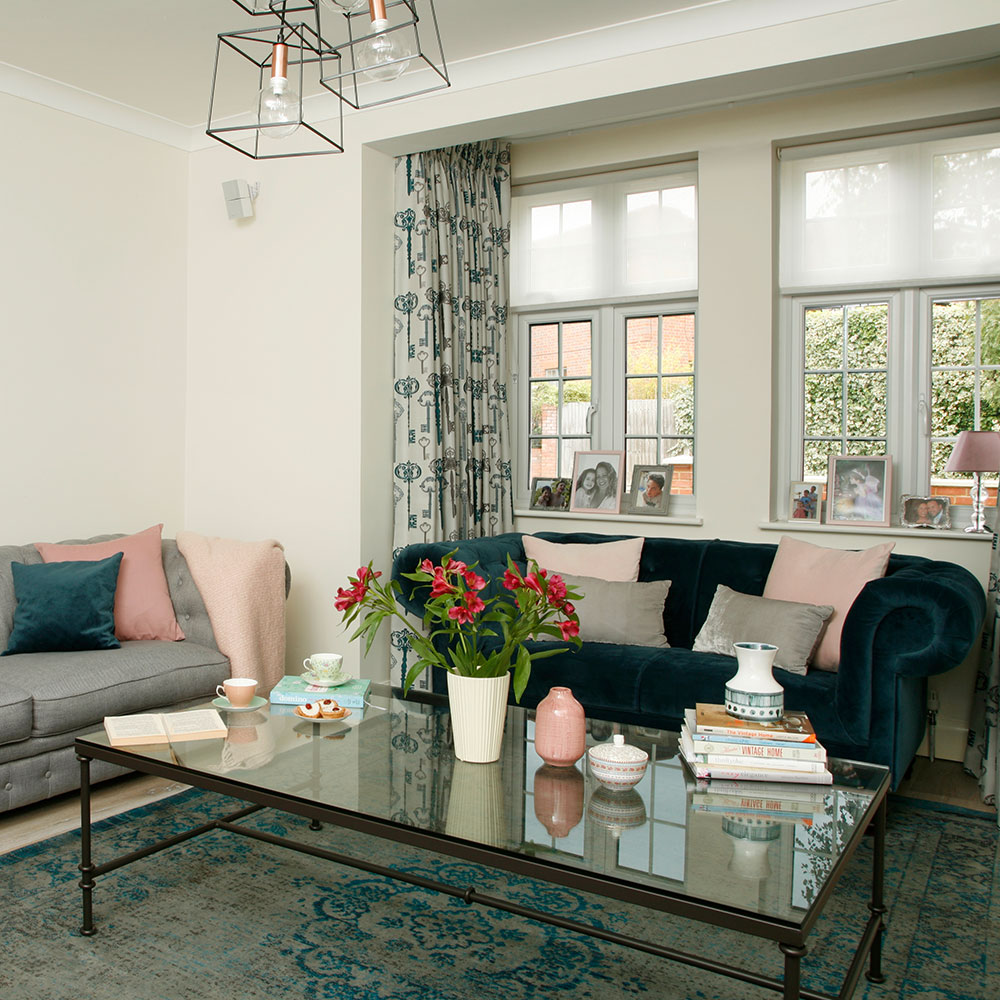
As the owners had no idea how long they would be living with family, they decided to sell their larger furniture and start again, rather than having it stored. 'It also gave us an excuse to indulge our passion for tracking down retro pieces,' they say. 'We then mixed them up with high-street items.'
Get the look
Buy now: coffee table, £525, Oka
Buy now: velvet sofa, HomeSense
Music room
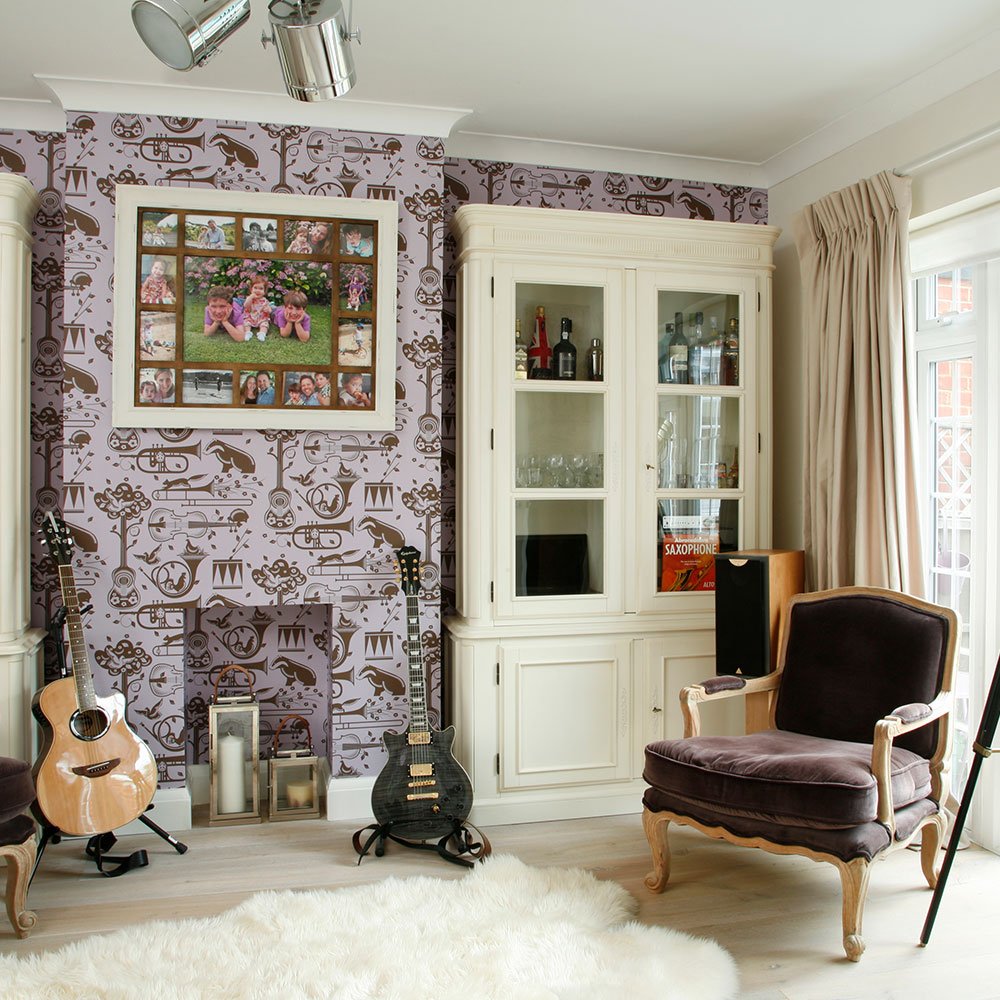
The former dining room was turned into a music room, complete with themed wallpaper. 'We even used the same paper to cover inside the gap where the fireplace used to be,' say the couple. 'We then added two hurricane lanterns to break up the pattern.'
Get the look
Buy now: Mini Moderns Pet Sounds wallpaper, £45 per roll, Wallpaper Direct
Buy now: chairs, Made
Hallway
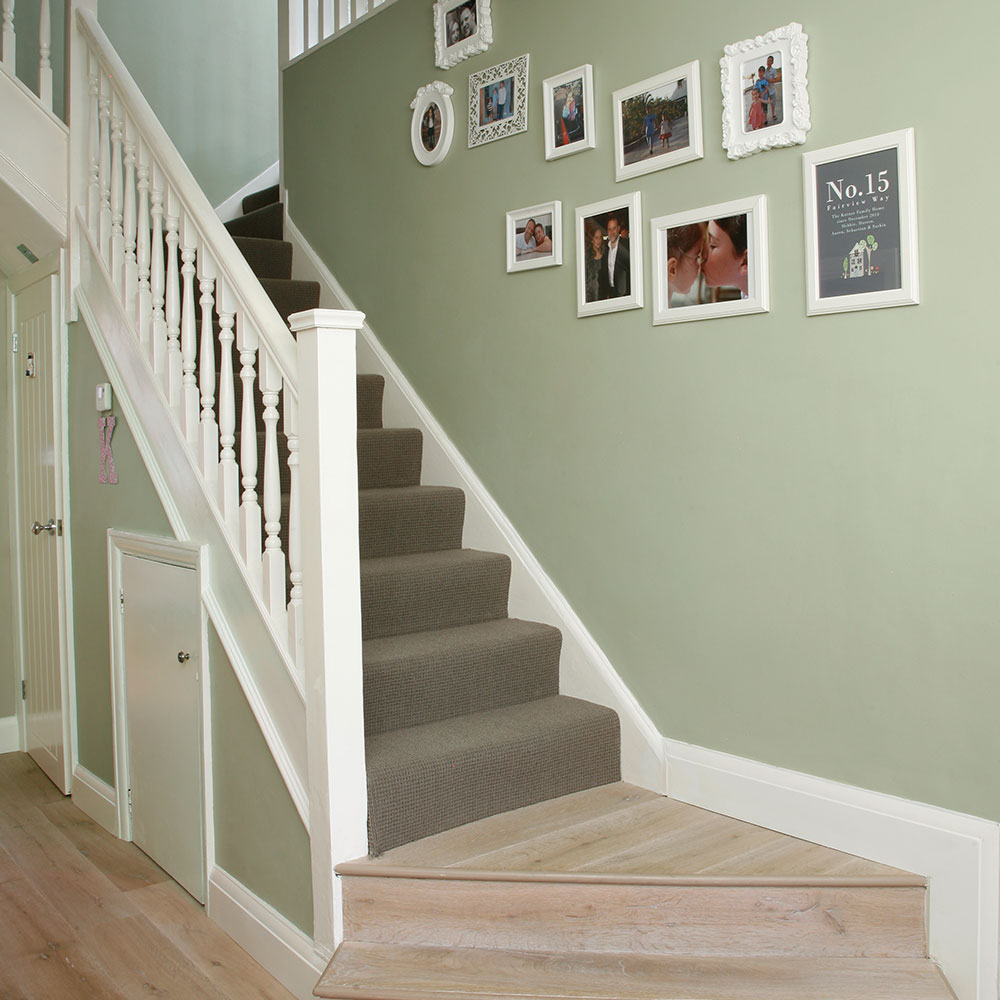
Green paint on the hallway walls complements the sage stair carpet. A soft colour like this lends itself well to a photo gallery arrangement.
Get the look
Buy now: Farrow & Ball Vert de Terre Estate Emulsion, £43.50, B&Q
Attic bedroom
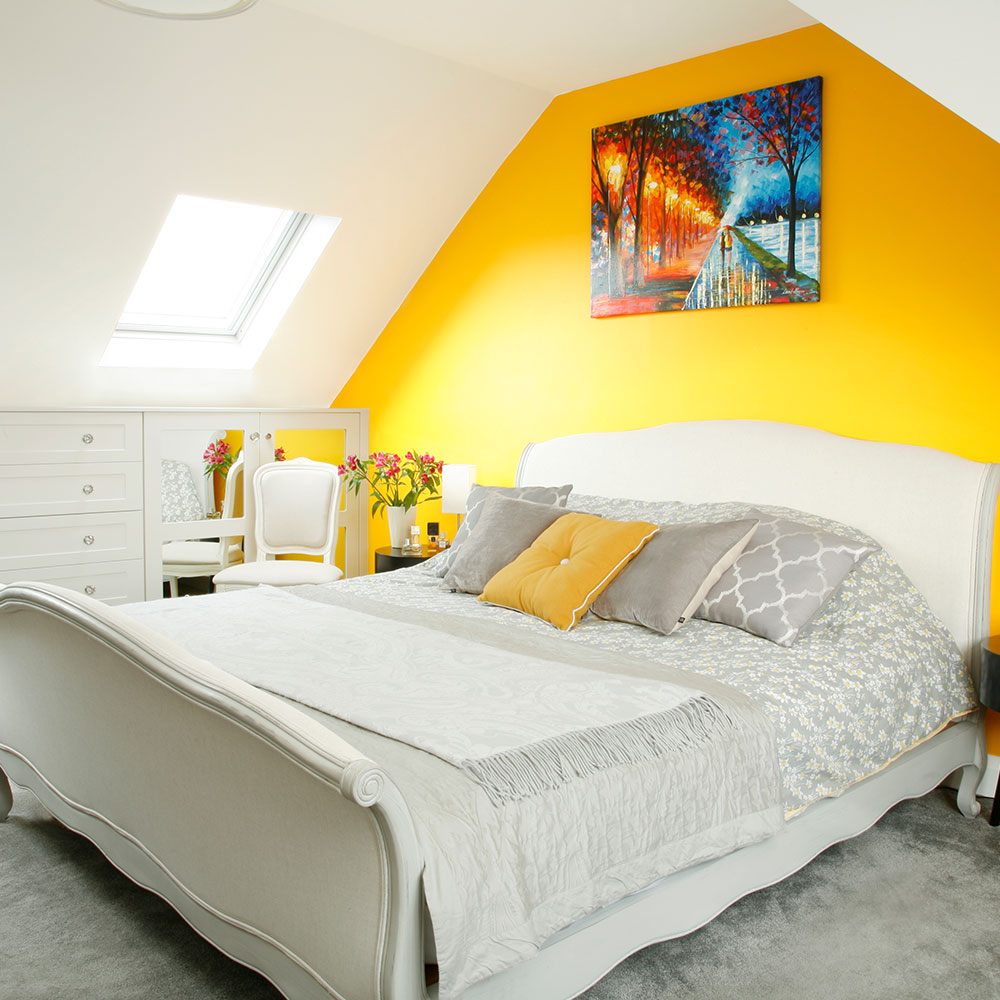
The inspiration for the colour scheme in the loft bedroom came from the painting above the bed. 'As the bedroom is at the very top of the house, this space is our sanctuary,' say the owners. 'It's stylish, but it's also practical, too, as our brilliant carpenter built us some bespoke units in the form of mirrored cabinets and drawers in the eaves.'
Get the look
Buy now: wall paint, Dulux
Buy now: similar bed, Loaf
En suite bathroom
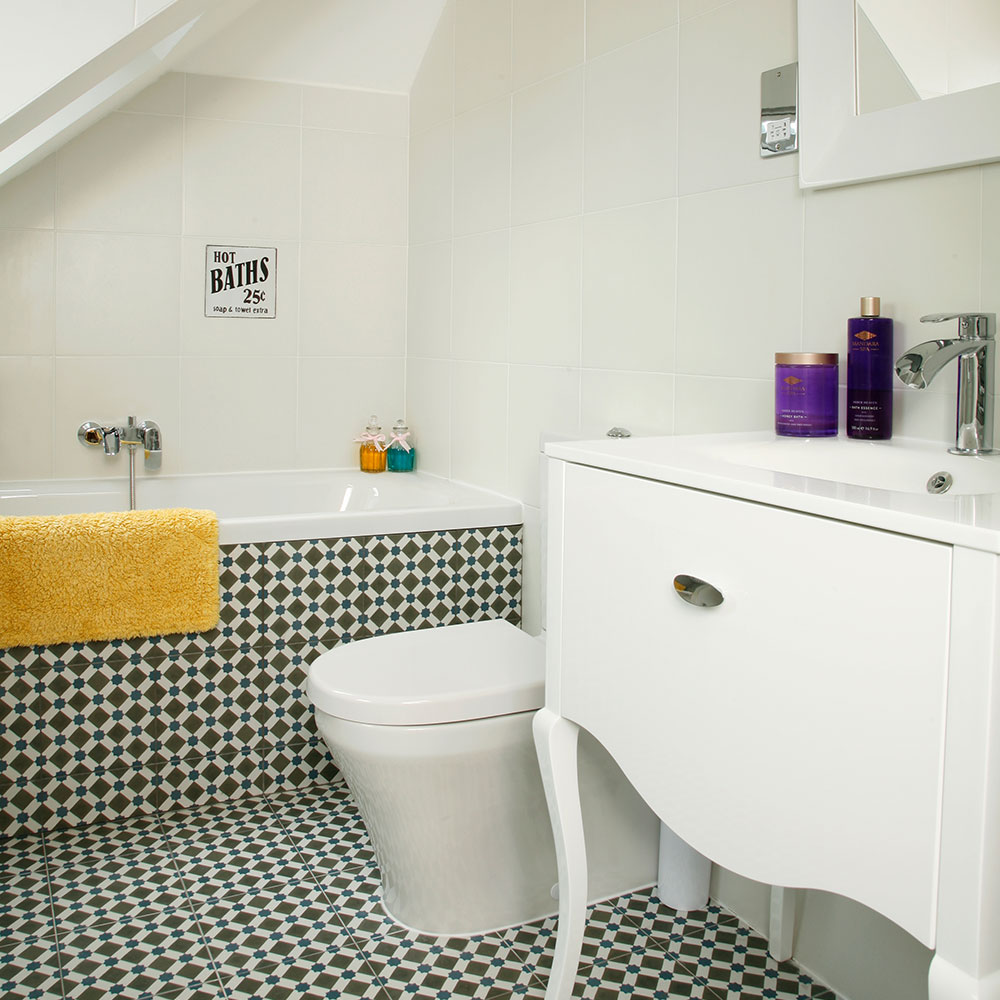
Moroccan-style floor tiles create an eye-catching look in this neutral bathroom. A yellow towel adds a hit of bright colour that ties in with the walls in the bedroom.
Get the look
Buy now: Marrakech tiles, £3.83 per tile, Terrazzo Tiles
Son's room
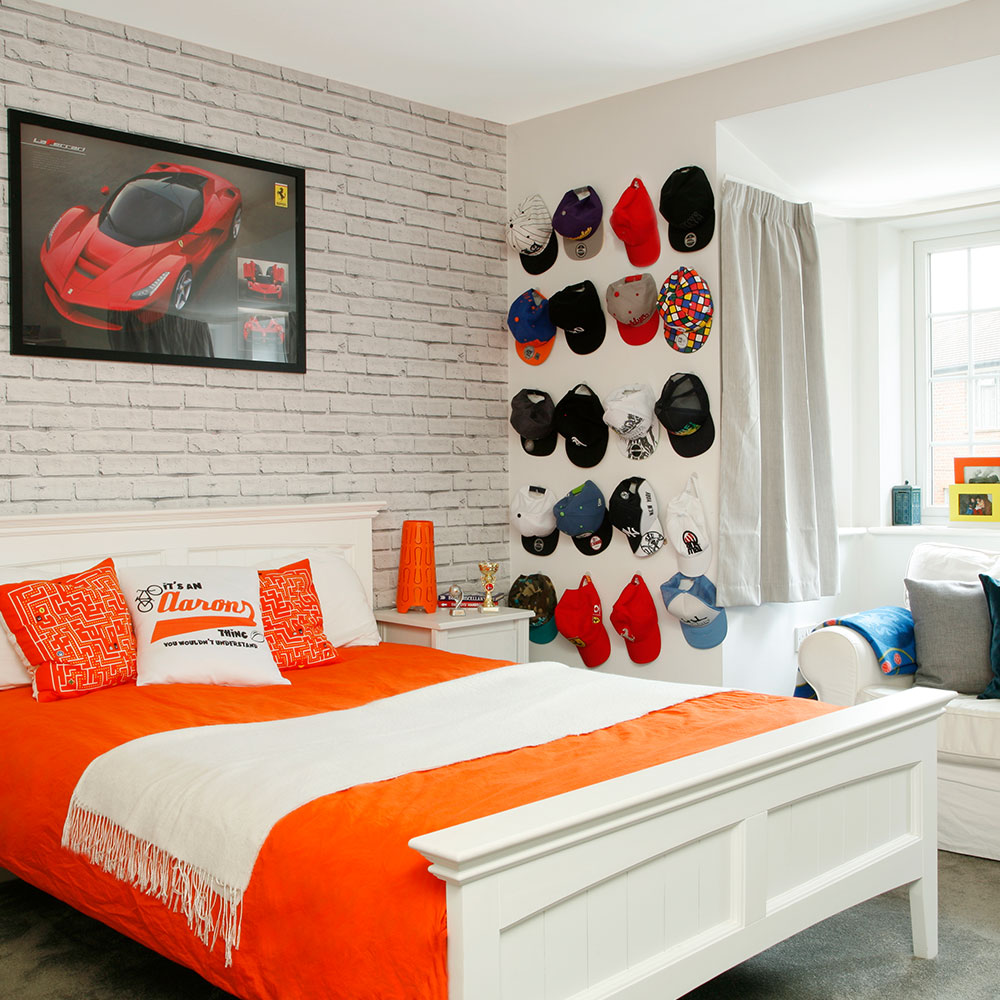
Orange and white create a vibrant combination in the owner's son's bedroom. There are two feature walls here - one is the cool but subtle brick wallpaper, and the other is the innovatively hung baseball cap collection.
Get the look
Buy now: Brick wallpaper, Wallpaper Direct
Buy now: personalised cushion, £24.99, Sugar Spice UK
Shower room
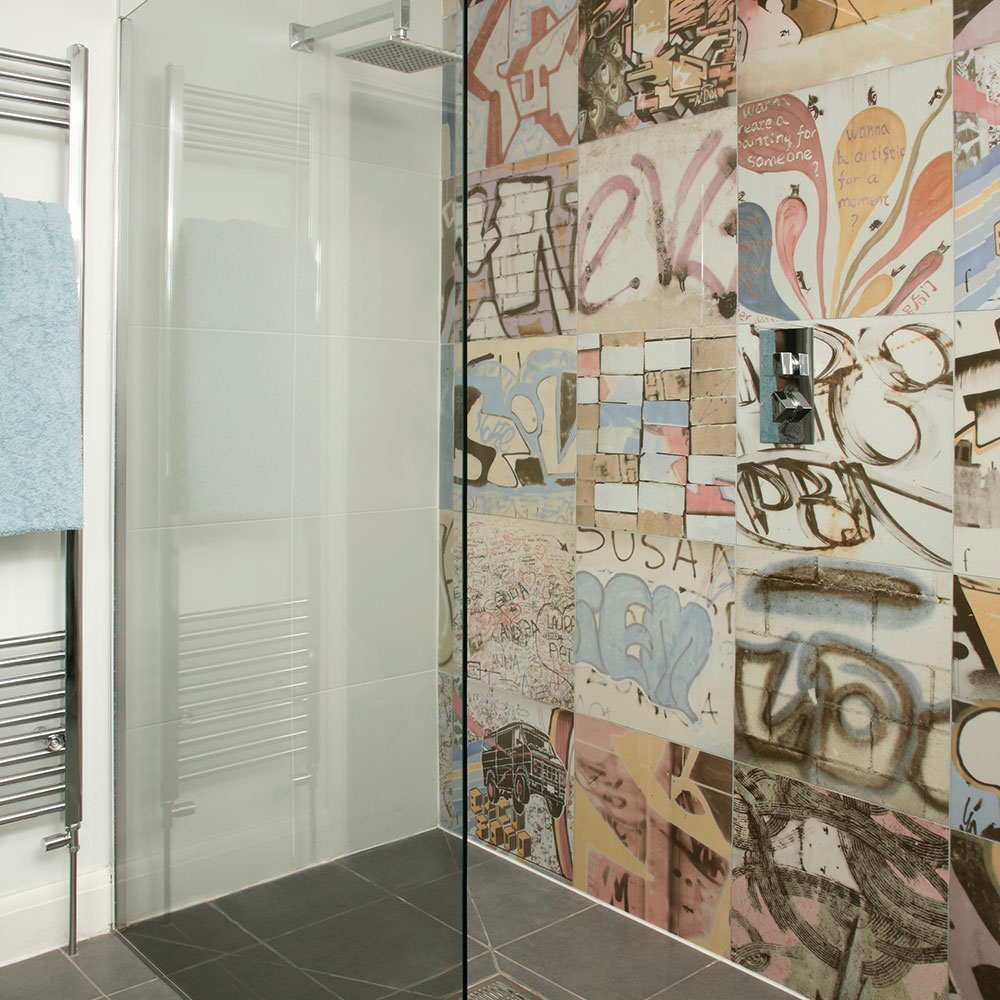
For the boys' bathroom, the owners were keen to create a really modern look that they wouldn't grow out of. The graffiti-style tiles have been a real hit with the kids, and create a striking backdrop to the sleek shower.
Get the look
Buy now: tiles, £16.38 per tile, Tons of Tiles
'This was our third home renovation,' say the owners. 'And when we look back at the previous ones, we realise we were merely following trends. Now, we have a much better understanding of our own style and what we really love.'
This house originally appeared in Style at Home, June 2017.