Step inside this Victorian villa, restored and extended in keeping with its original style
The owners of this beautiful Scottish property wanted to restore it in keeping with its 19th Century design
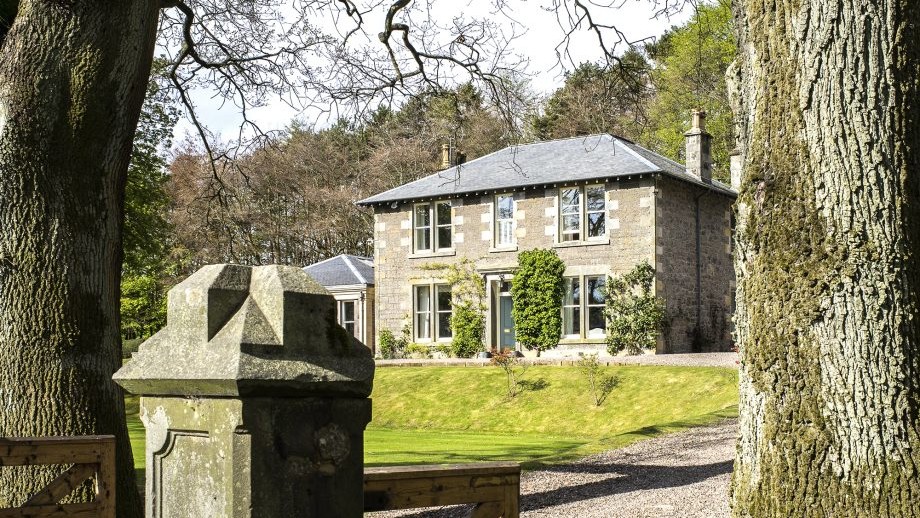

While there are always exceptions, houses generally don't tend to remain exactly as they were originally built or decorated. Trends and tastes change and owners come and go, each bringing with them different design ideas. However the determination to make one’s mark on a property can lead to beautiful original features being permanently lost, and “improvements” often turn out to be anything but.
It is a story that chimes with the owners of this Victorian home set in the Fife countryside. By the time they found the property, the original staircase and cornicing had long been ripped out, and the hall floor replaced with cork tiles. With their hearts set on creating their dream home, the couple decided to buy the house and to turn their hands to renovation and redecoration. To them that meant restoring the building’s integrity and honouring its heritage.
The project was a large one, involving not only renovation but also the design and building of a new extension, and the owners soon realised they would need expert help to complete it. They had consultations with a number of architects, and prolonged discussions about how to add an extension without losing sight of the building’s original design.
Read more: Check out this lovingly restored Georgian home in Sheffield
Extension
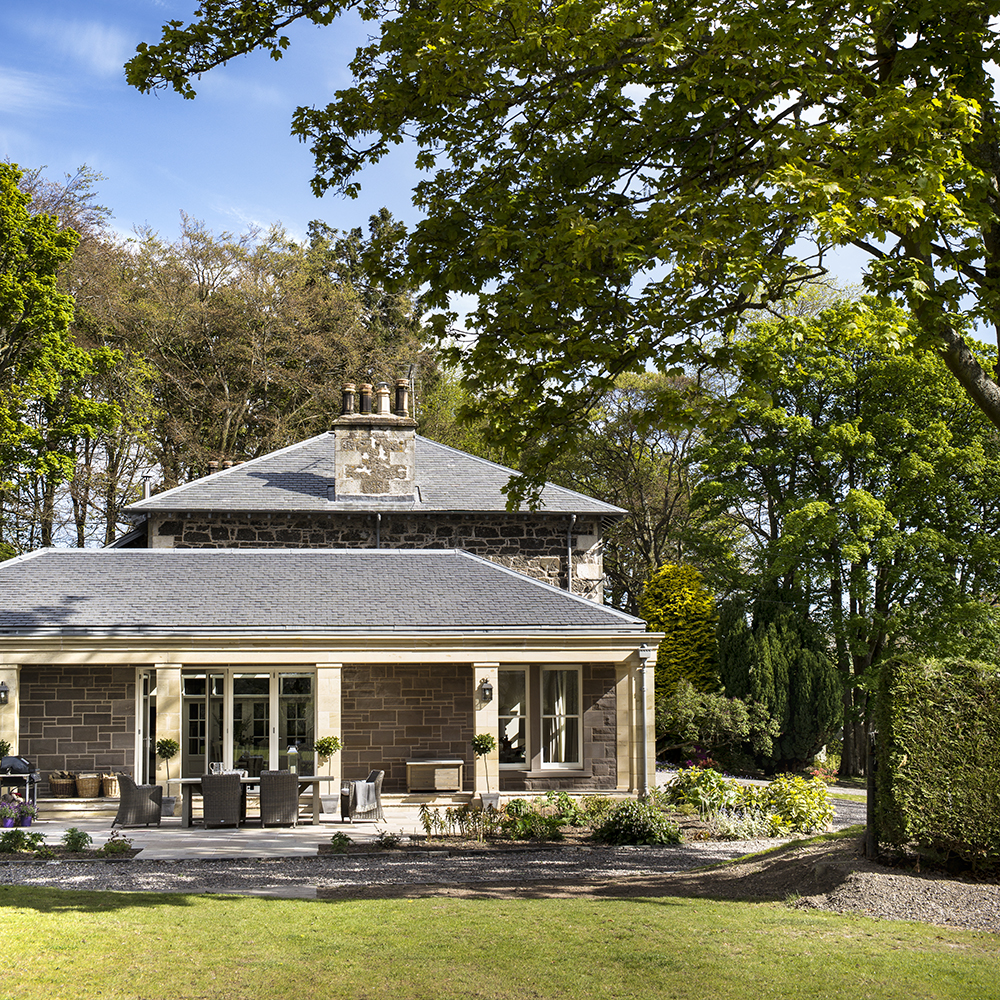
The couple had a very clear vision of what they wanted from their new extension: a lot of natural light and views across the countryside. However they wanted it looked like it was part of the original house, which meant no modern glass walls.
Instead, double-hung windows and cleverly placed skylights bring in natural light without clashing with the rest of the property.
Hall
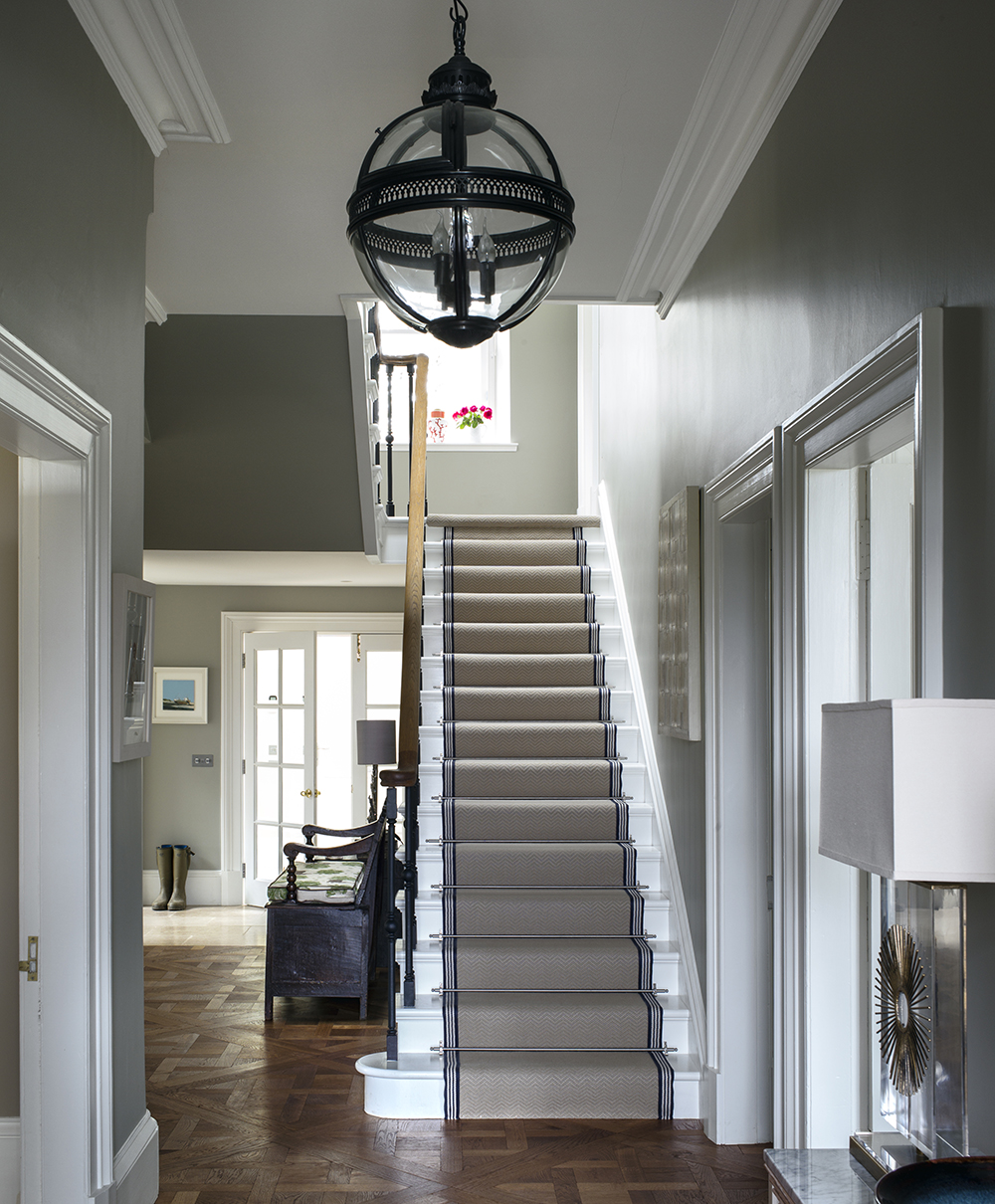
‘From the outset, I had a strong feeling that the hall let the entire house down,' says the owner. The architect confirmed that the existing staircase in the hall, which was steep, poorly designed and badly positioned, was not the original. It gave the owners reason to remove the stairs and replace them with something much more in keeping with the building’s age.
Sign up to our newsletter for style inspiration, real homes, project and garden advice and shopping know-how
‘We wanted appropriate flooring for our newly renovated Victorian hall, so we invested in a good quality parquet.’
Kitchen-dining area
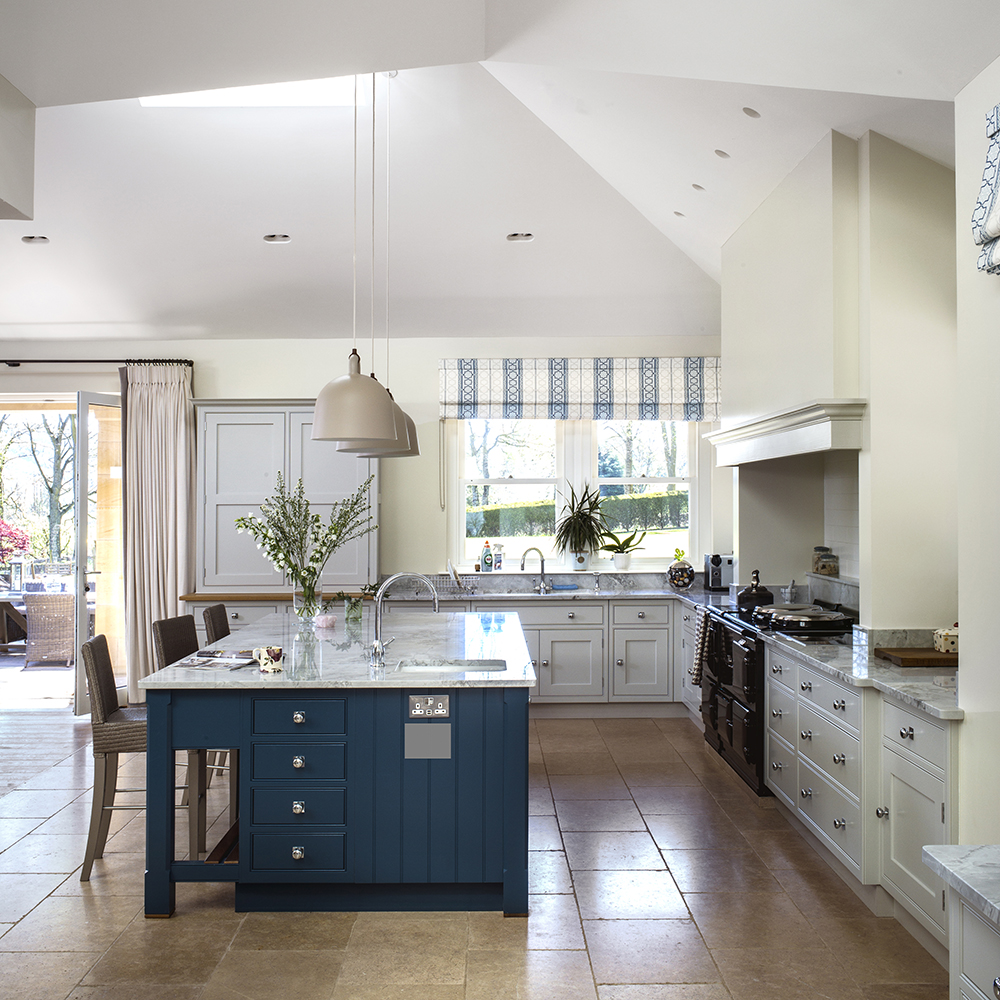
The owner wanted a kitchen that would not date quickly and which would sit easily within this open-plan area in the extension. The large room has enough space for a kitchen, dining area and sitting area.
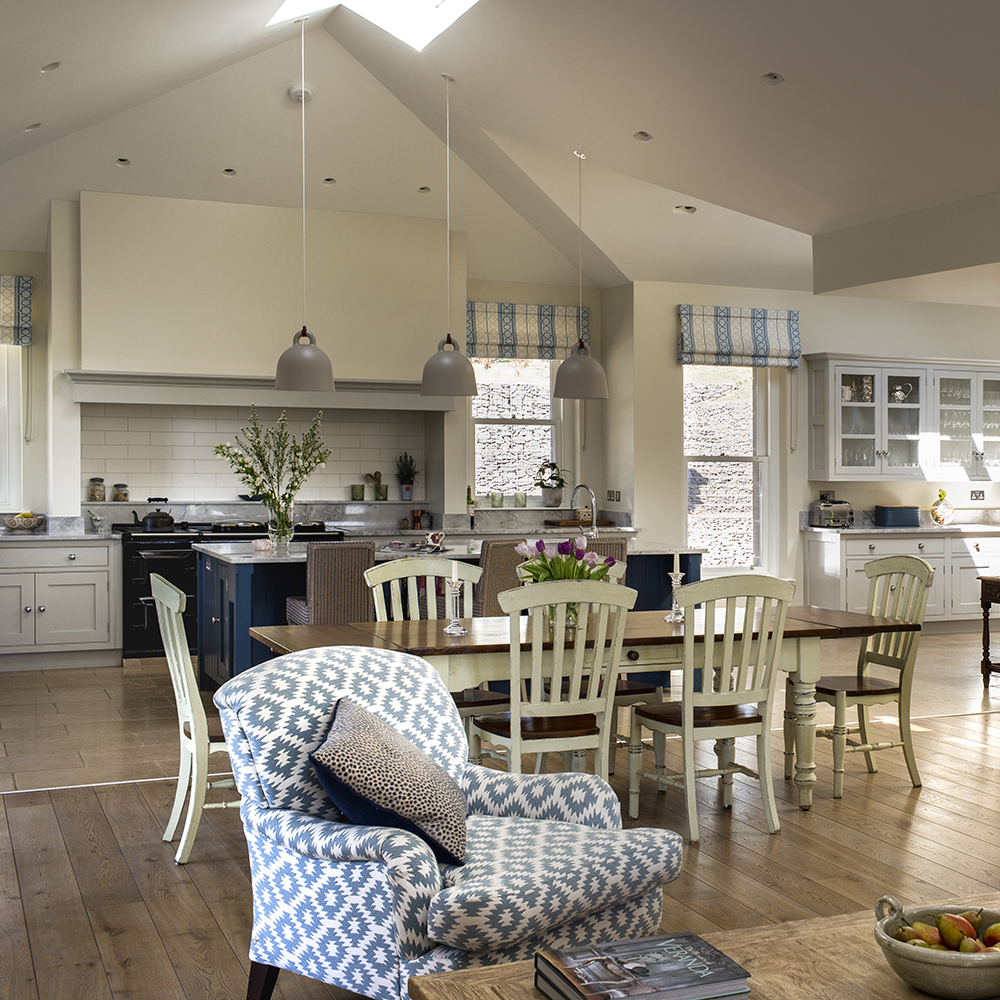
'The pendant lights are a nice contemporary contrast.'
Get the look
Buy now: Normann Copenhagen Bell Lamp, £230, Amara
Read more: Kitchen extensions – how to design, plan and cost your dream space
Sitting room
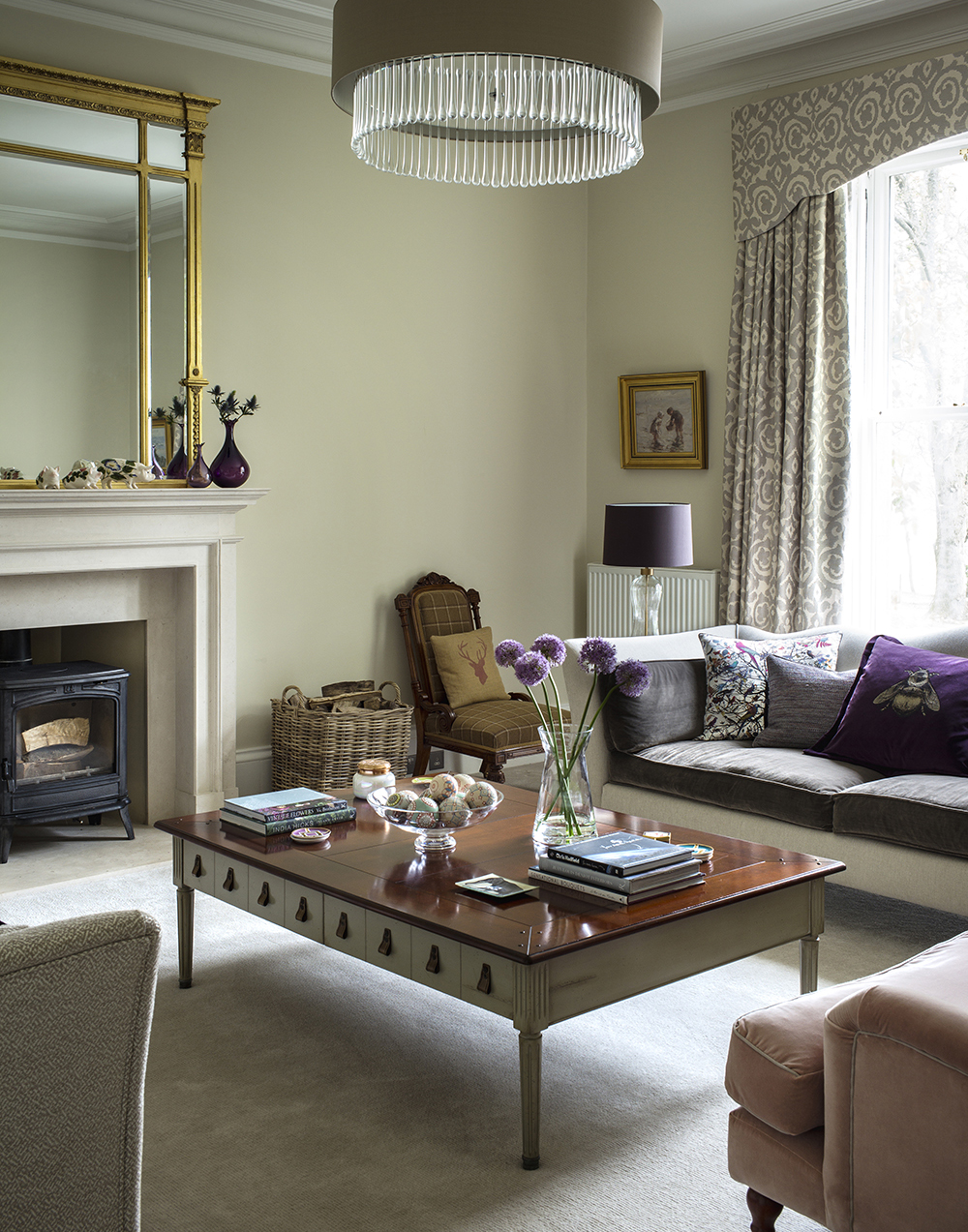
The owner has approached the interior decoration with the same concern for the age of the property, opting for a traditional look for furniture, and taking a more playful approach with accessories and fabrics.
Get the look
Buy now: Similar Coffee Table available at Grange
'I’ve invested in antique furniture and quality flooring, whereas curtains and fabrics can be easily swapped, so that’s where I have fun with bolder colours and patterns.'
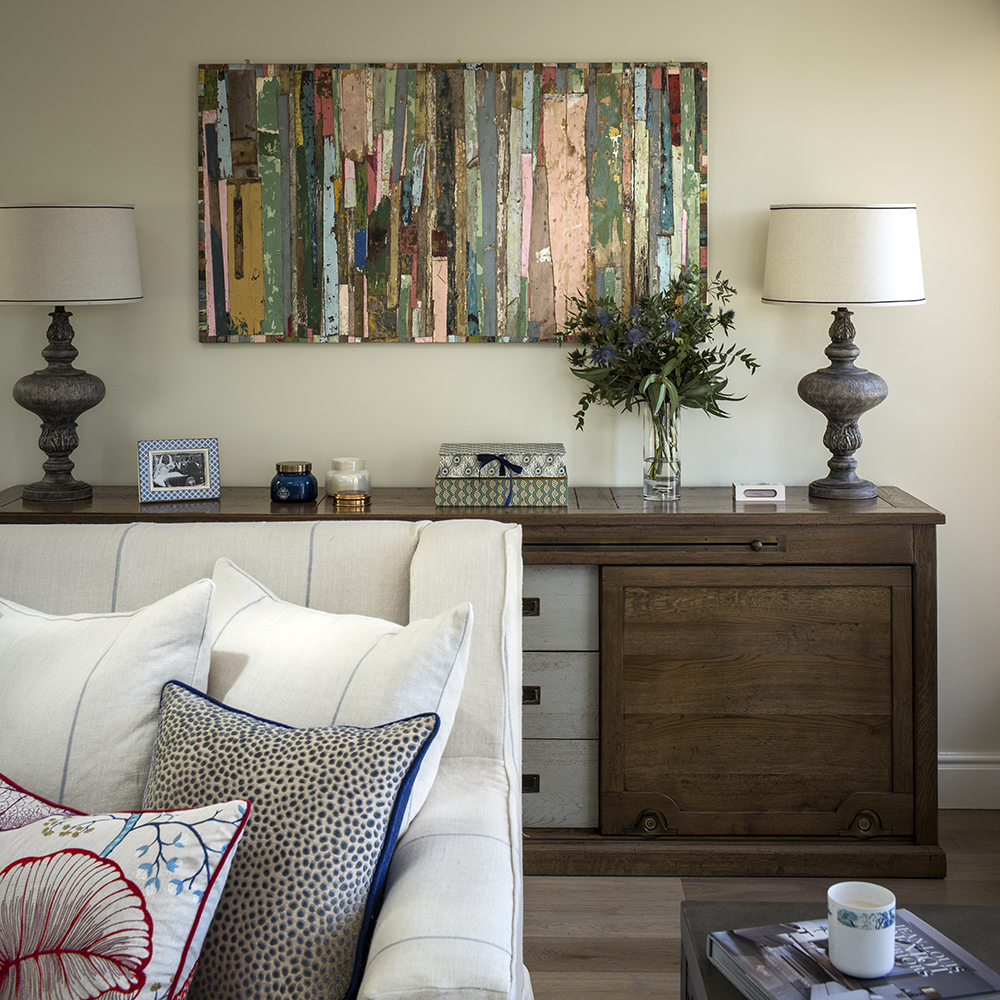
This striking wall hanging is made from pieces of driftwood and reclaimed farm shed doors.
Get the look
Buy now: Similar Reclaimed Wood Art, from £185, Argent & Sable at Not on the High Street
Landing
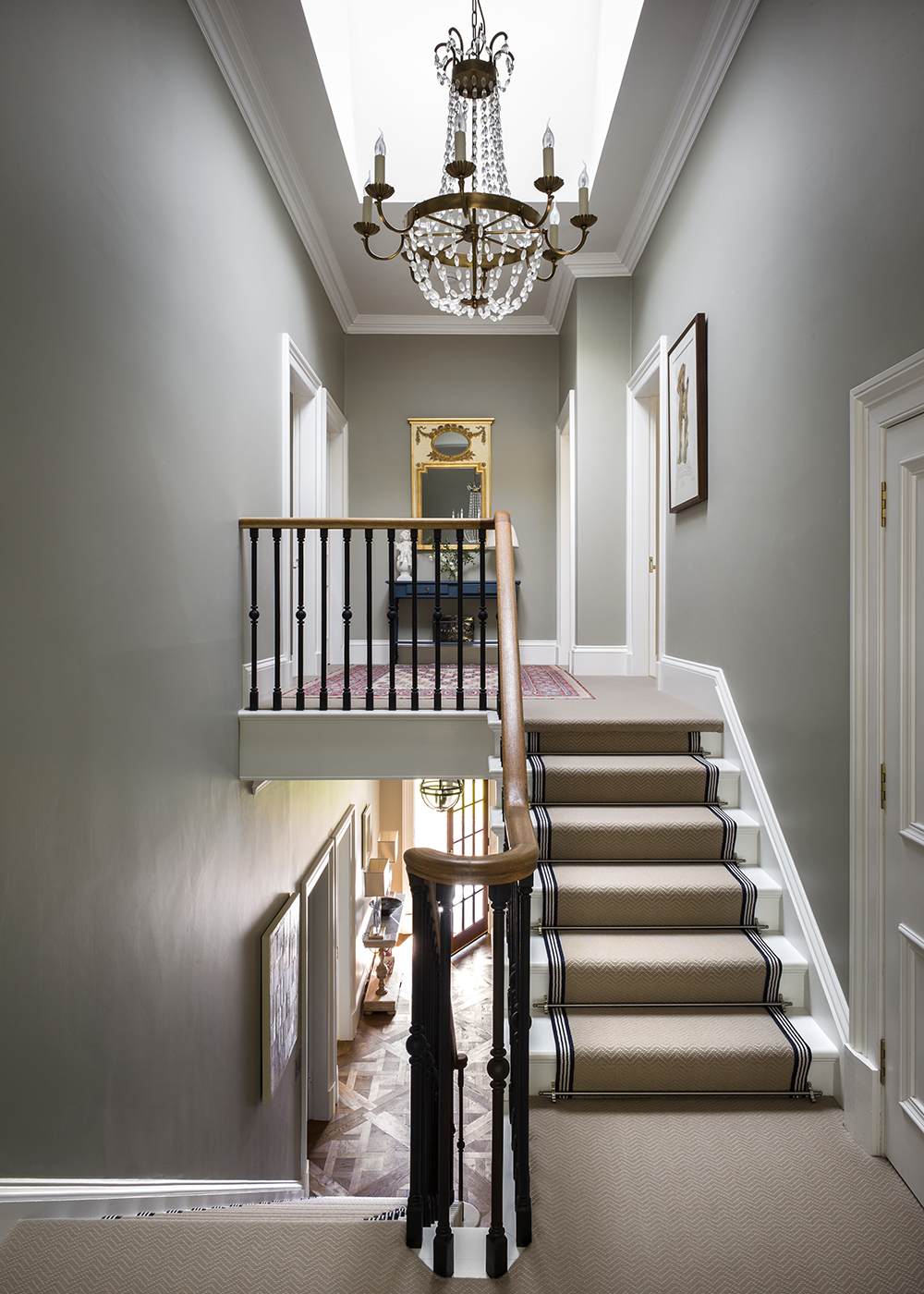
The redesign of the staircase allowed for a large skylight to be inserted in the roof, which floods the centre of the house with natural daylight.
Get the look
Buy now: Similar Sienna Vintage Chandelier, £230, The French Bedroom Company
Main bedroom
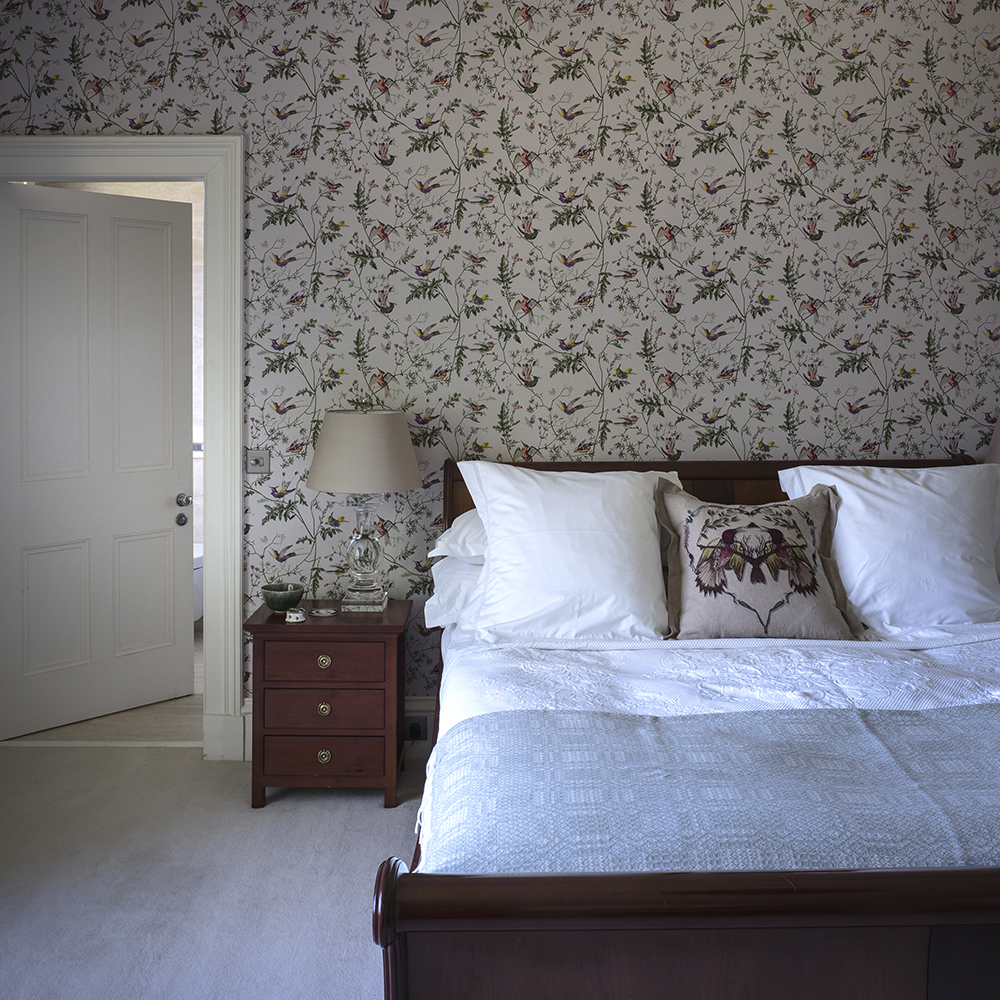
Get the look
Buy now: Cole & Son Hummingbirds Wallpaper, £105 per roll, John Lewis
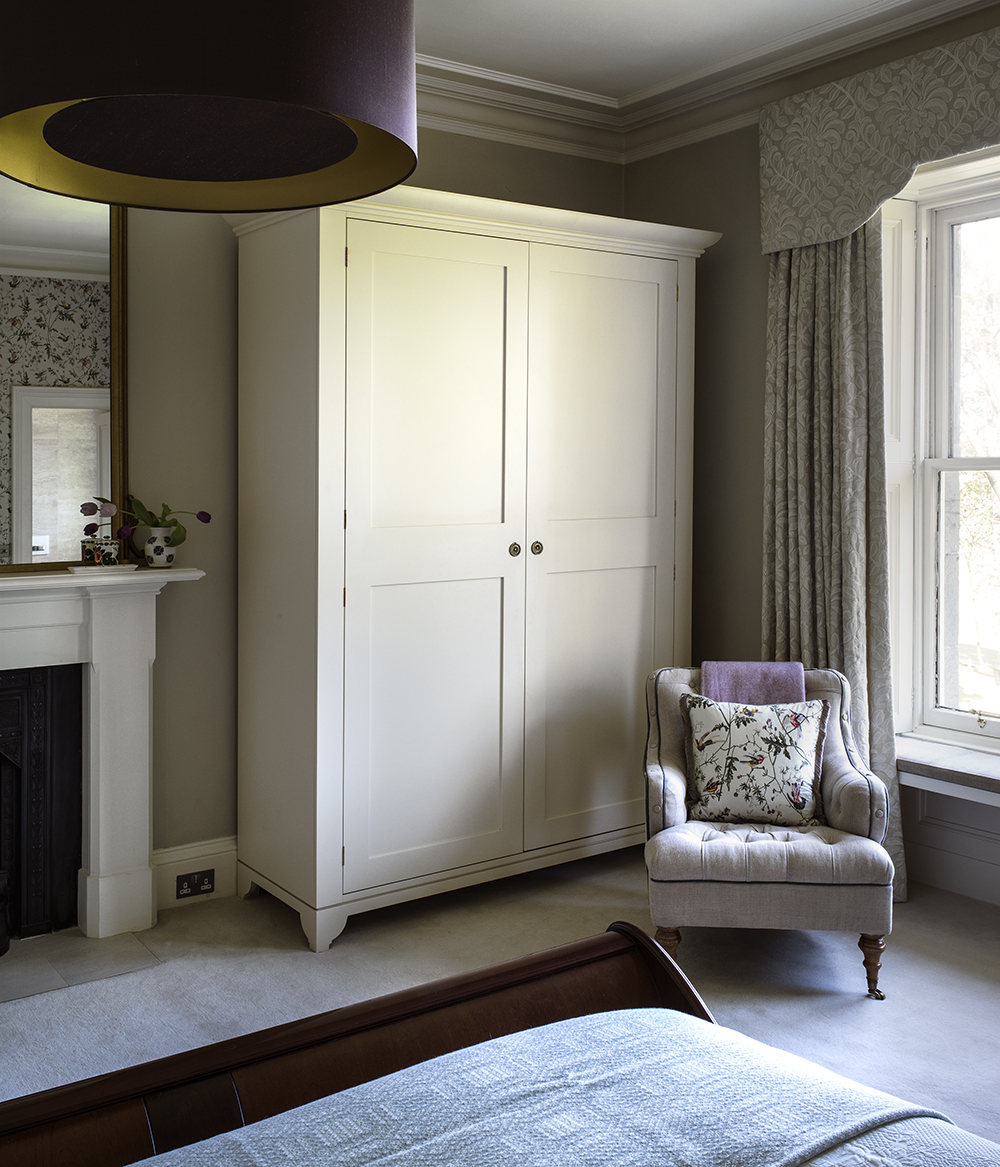
The owner indulged in a slightly more feminine palette here, choosing a wallpaper with a small floral motif to soften the impact of the rich mahogany sleigh bed. White bedlinen adds a crisp, smart feel to the space.
Get the look
Buy now: Similar Flynn Armchair, £299, Made
Main bathroom
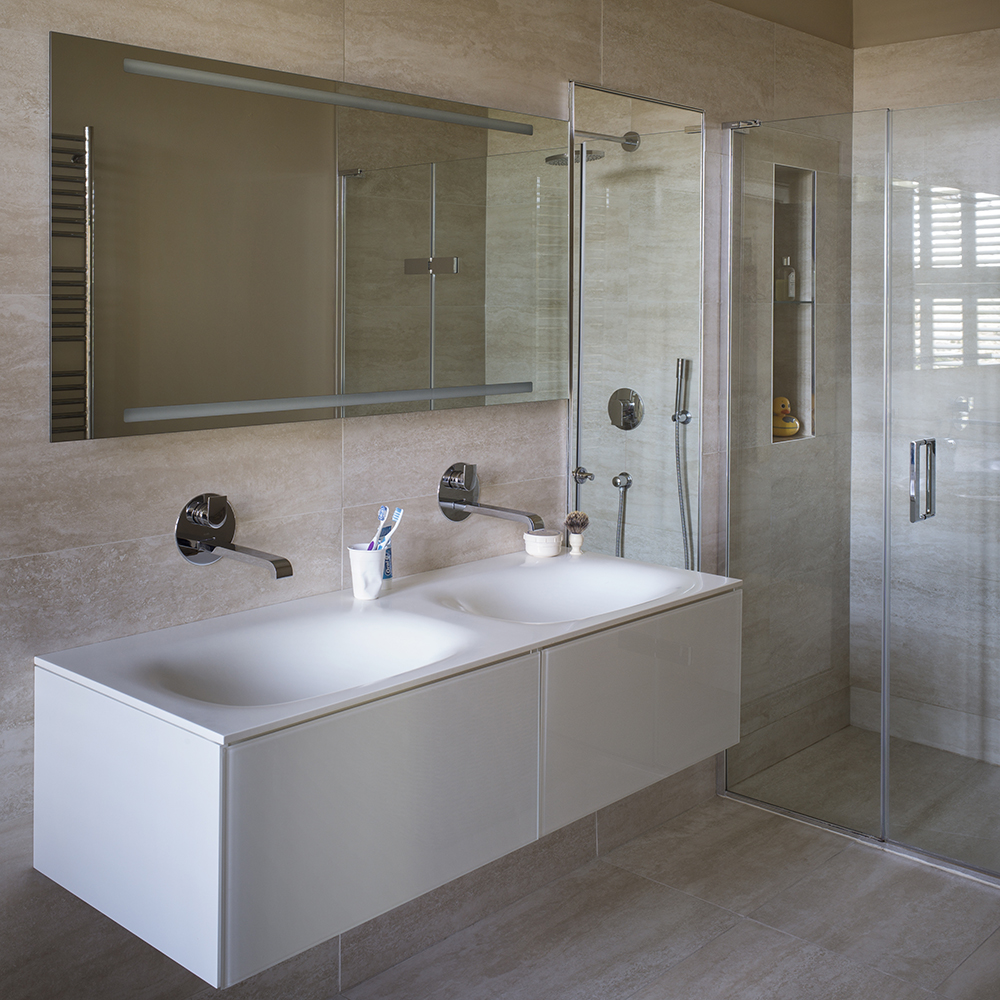
A clean, sharp look was chosen for the bathroom to contrast with the softer, classic style of the bedroom.
Guest bedroom
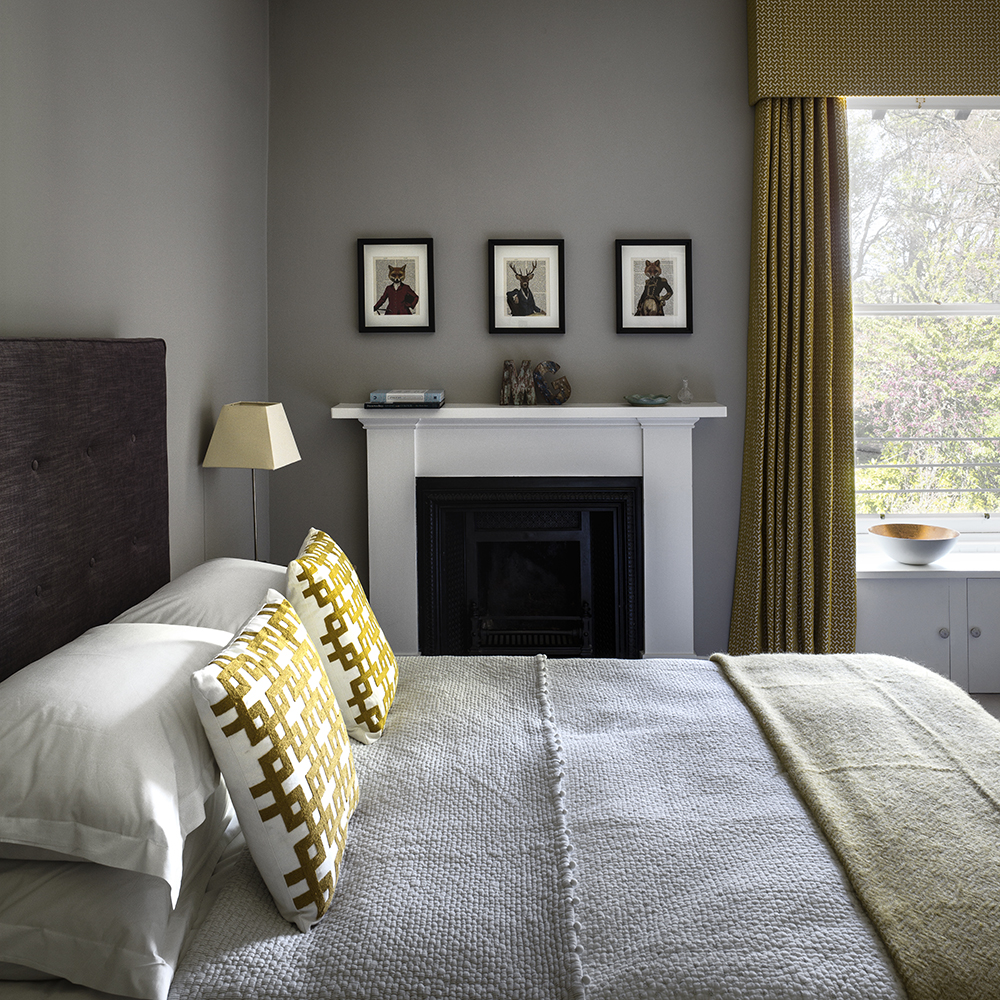
Embracing the darkness in this north-facing room, the owner used canary-yellow accessories to punctuate the slate-grey walls. ‘I chose colourful, patterned fabrics for the curtains in all the guest rooms, so they don’t feel unloved.’
Get the look
Buy now: Similar bedspread Brittany Quilt, £180, The White Company
Enjoyed this house tour? We have loads more to show you!
Although the work was arduous and costly, the end result is a beautiful home that it true to the time and style of the original house.

Heather Young has been Ideal Home’s Editor since late 2020, and Editor-In-Chief since 2023. She is an interiors journalist and editor who’s been working for some of the UK’s leading interiors magazines for over 20 years, both in-house and as a freelancer.