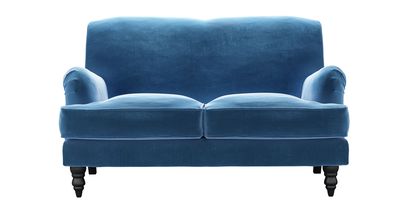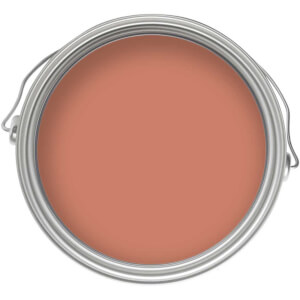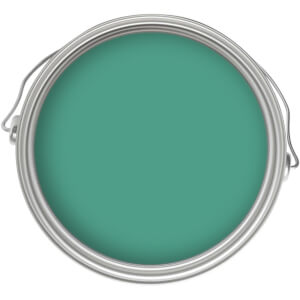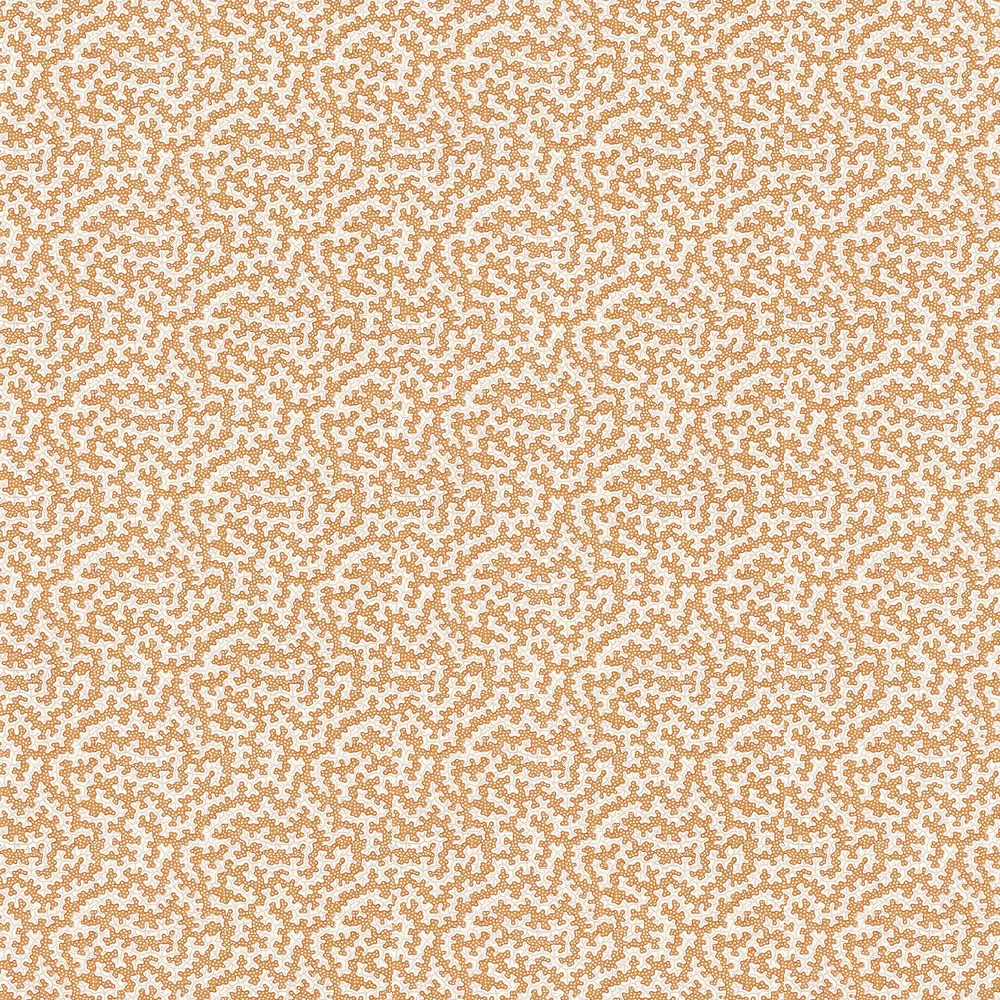‘Adding colour and personality to our home has been such a fun process’
Taking time on this home renovation and learning as they went along has all been part of the challenge for the owners
Lisa Fazzani
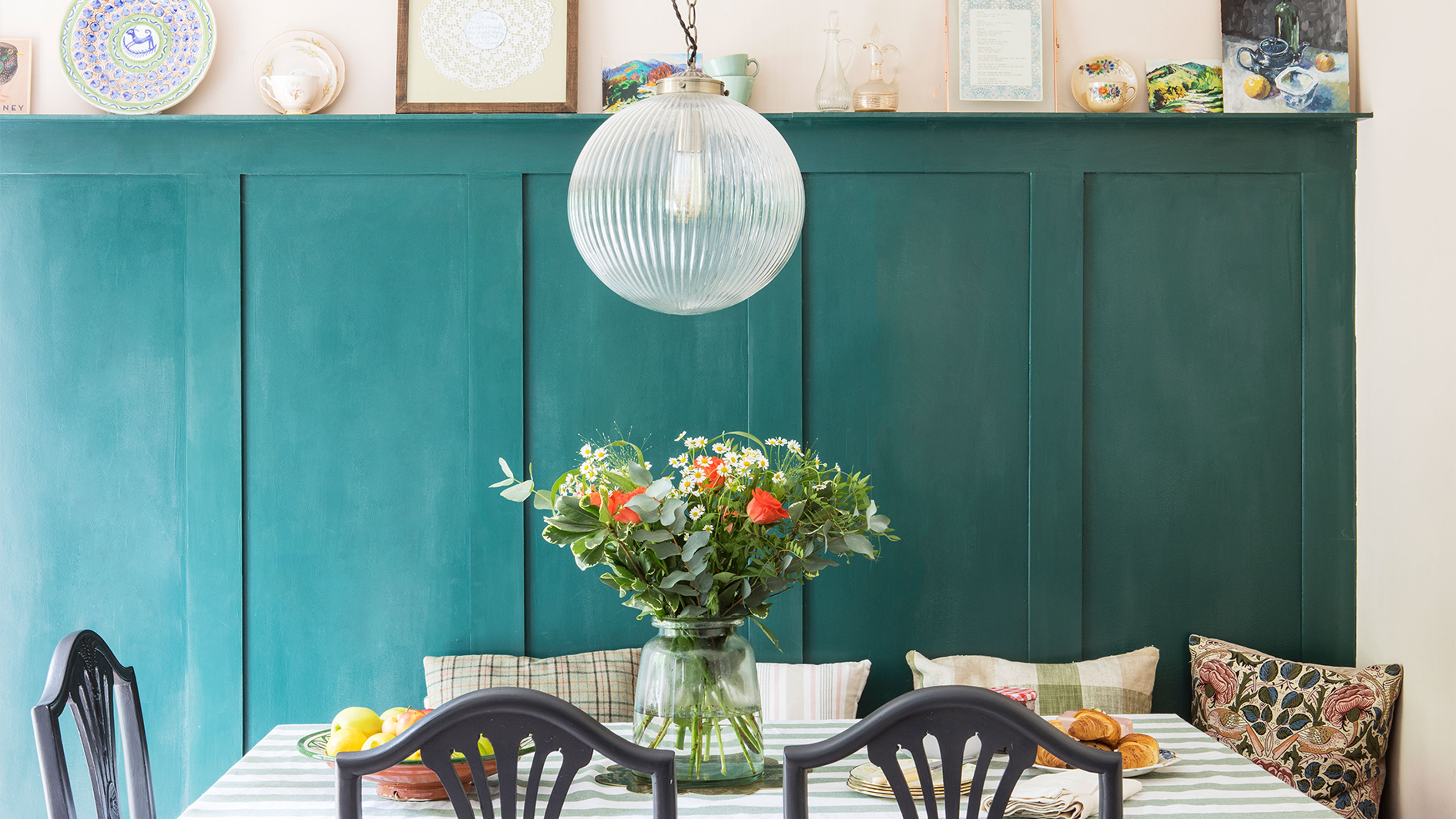
Sign up to our newsletter for style inspiration, real homes, project and garden advice and shopping know-how
You are now subscribed
Your newsletter sign-up was successful
After spending eight years living in a two-up, two-down in Staines this couple decided to pool their resources and invest in a place that they both loved and could make their own.
‘There were a few ‘must haves’ when we began our search,’ says the home owner. ‘The property needed to be near our workplaces, as neither of us wanted a long commute. We wanted plenty of outside space too and we both agreed we’d like to buy a house that needed modernising but was in a good enough condition that we could move in straight away and renovate at leisure.’
Kitchen
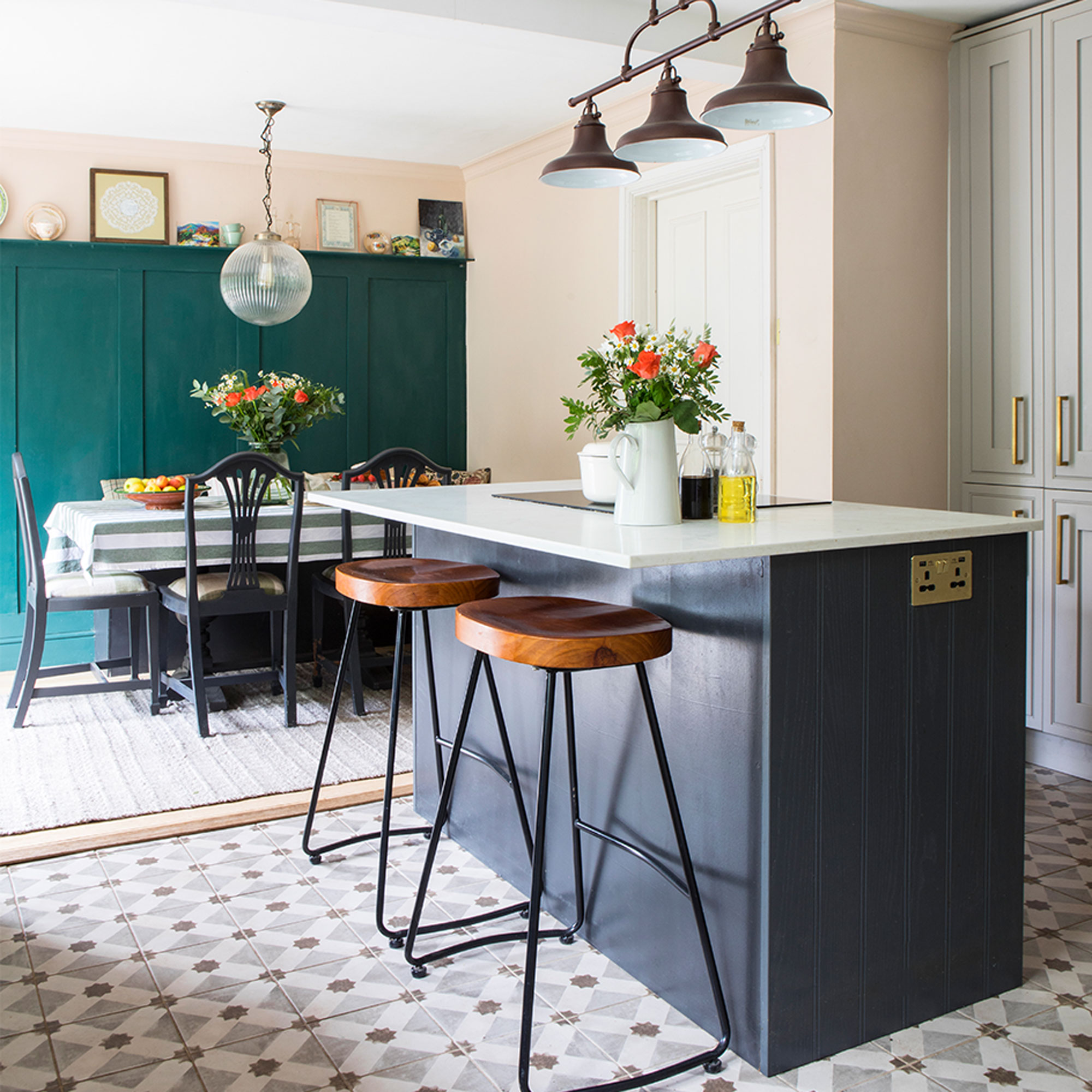
‘Luckily for us the stars aligned and we found a perfect, detached house in a charming little village in Surrey. It was only a short drive to where we worked, was surrounded by lovely countryside, had some fantastic pubs and importantly, there was a lovely community feel that we instantly picked up on.’
‘The house had been a well-loved family home with nice sized gardens and bright and airy, well-proportioned rooms. We both love colour and pattern, and although the neutral decor and plain kitchen and bathrooms weren’t to our taste, the property was in great condition with scope to turn it into something fabulous.’
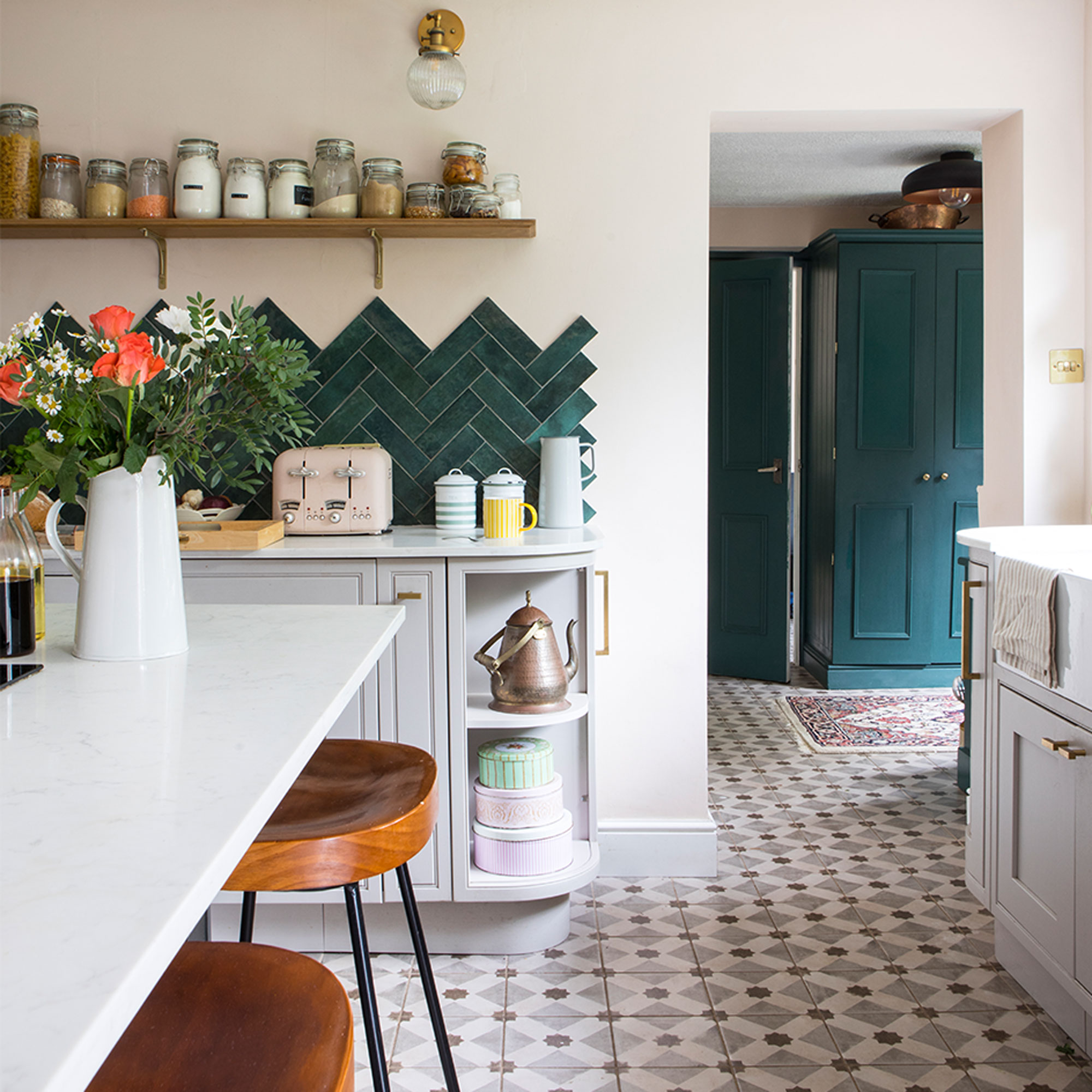
‘After moving in, we painted a couple of the bedrooms in some fun colourways, gave the living room and the hallway a little freshen up and talked to a designer about the best way to invest in our home and maximise the space.’
‘Plans included a reconfiguration and extension of the kitchen into the dining area, which was part of the living room at the time, and a second-floor extension over the double garage which would give us a big master suite, complete with dressing area and bathroom.’
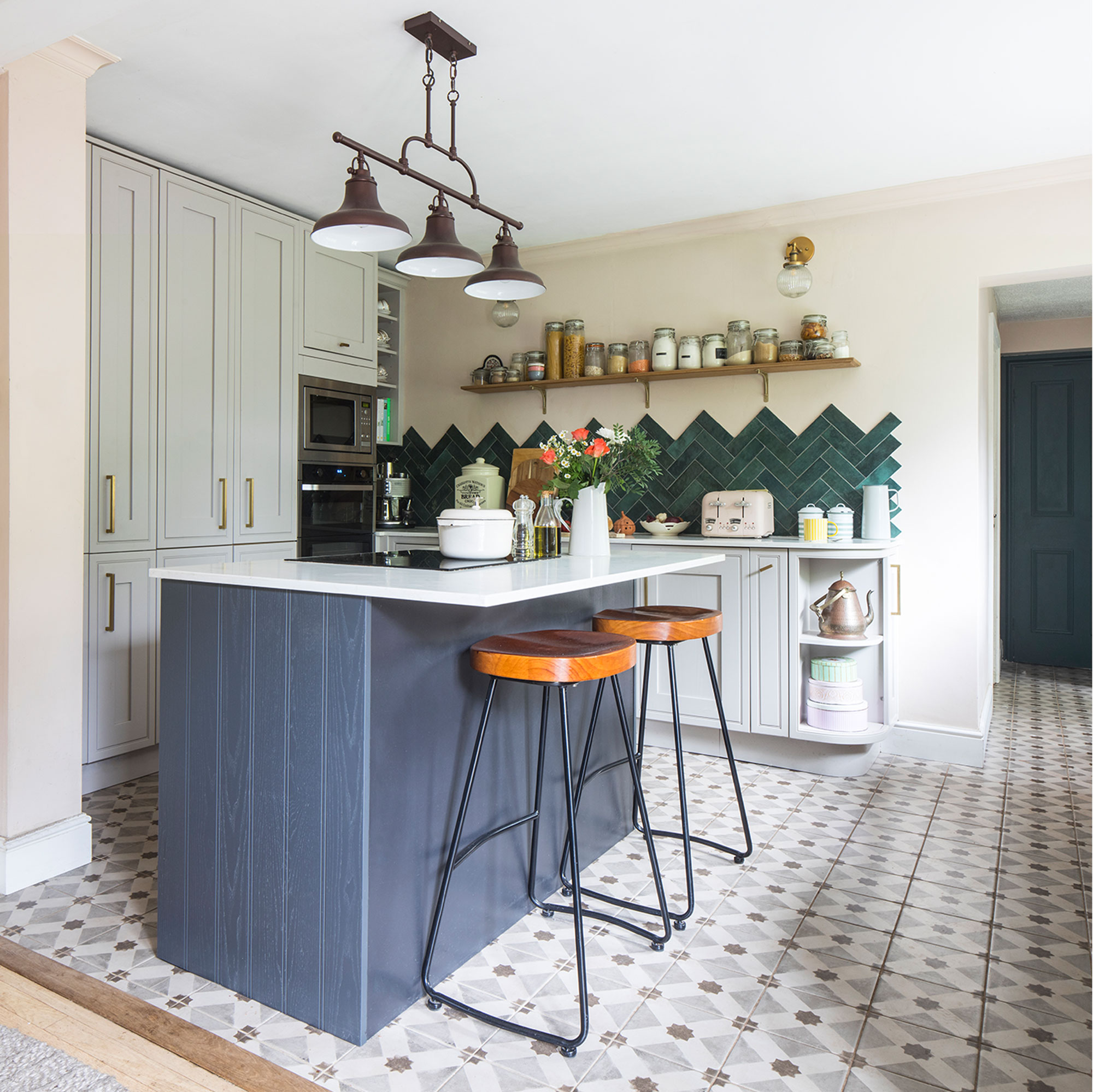
‘Around the same time, we discovered the boiler needed replacing and there was an awful leak from the pipework under the kitchen floor. As the floor needed pulling up and was going to cause a lot of disruption, we decided to bring forward our renovation plans for the kitchen.’
Sign up to our newsletter for style inspiration, real homes, project and garden advice and shopping know-how
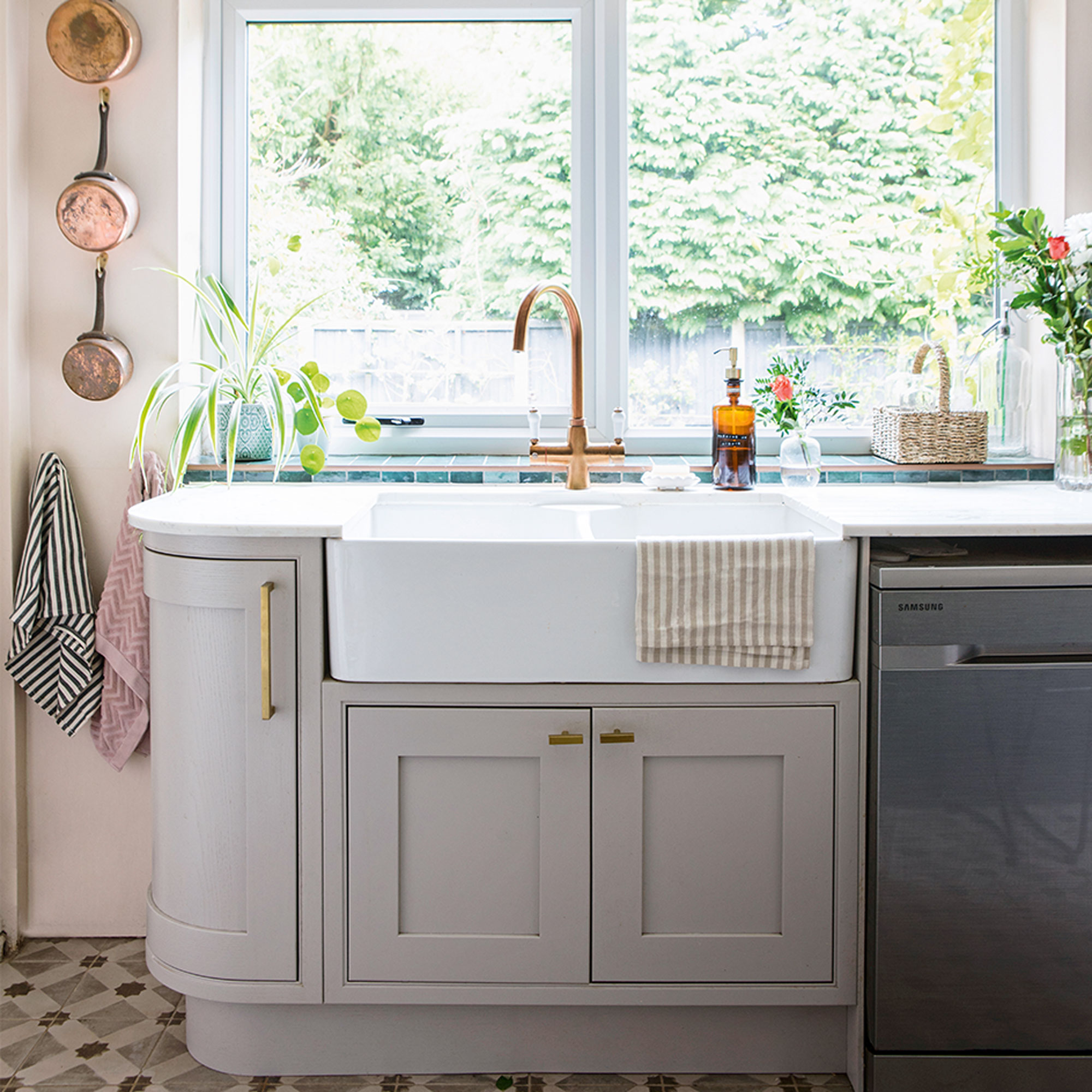
‘The wall between the dining area and living room was blocked and the wall separating it from the kitchen knocked through, making the dining space part of the new open-plan kitchen. Then the window was widened and replaced with double French doors leading out into the back garden. We stayed in the house while the work took place, which was challenging. The dust created from knocking the wall through was horrific and it was difficult living with no kitchen, but we got there in the end.’
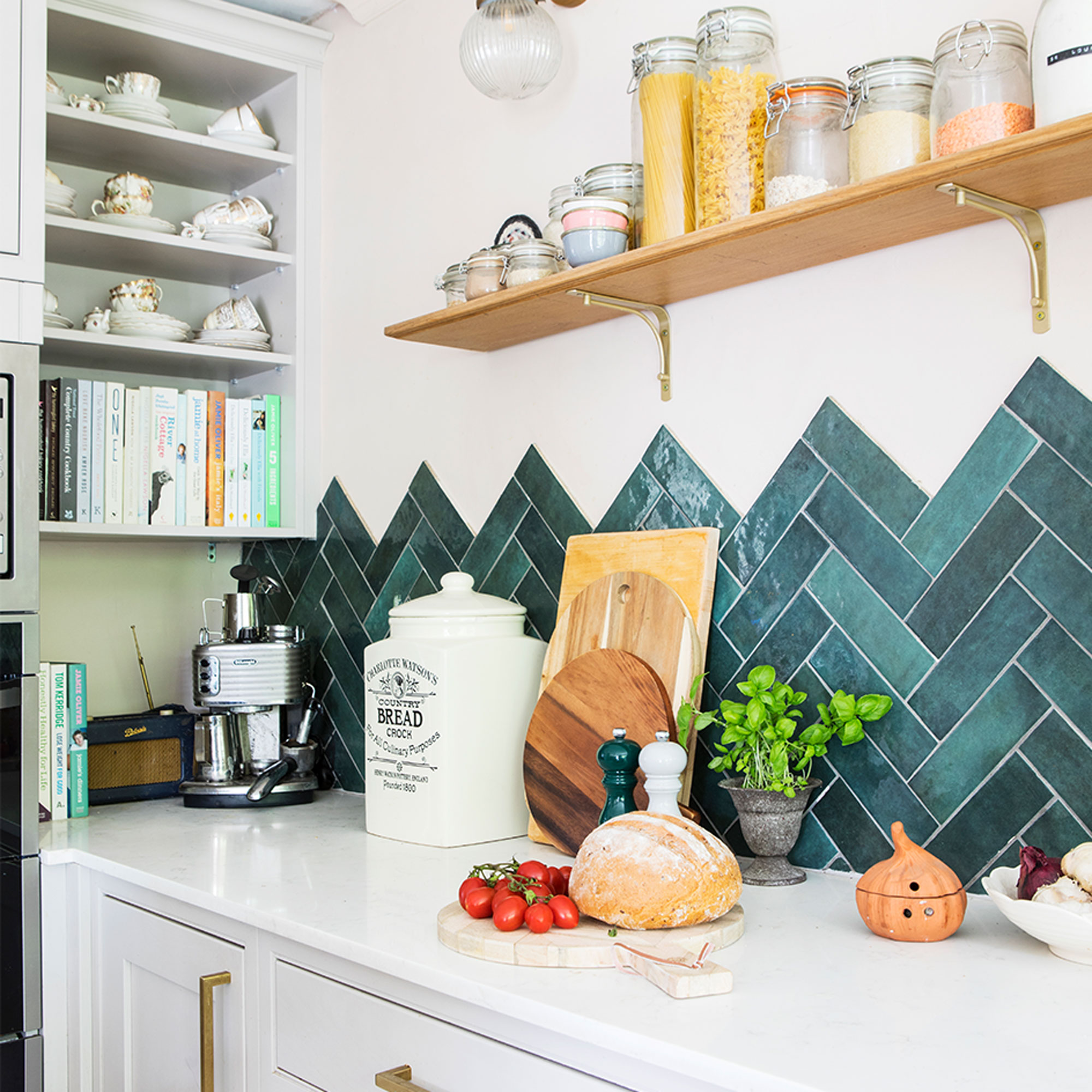
‘We designed the new kitchen space with a bank of floor-to-ceiling storage cabinets on one side, a sink area on the other, a run of base units in between and a large central island to house the hob.'
'We decided to use real wood cabinets from DIY Kitchens that were made to spec at a fraction of the cost of other bespoke kitchens, then we tiled the splashback ourselves, panelled the back wall, and built the banquette seating for our new informal dining area.’
Living room
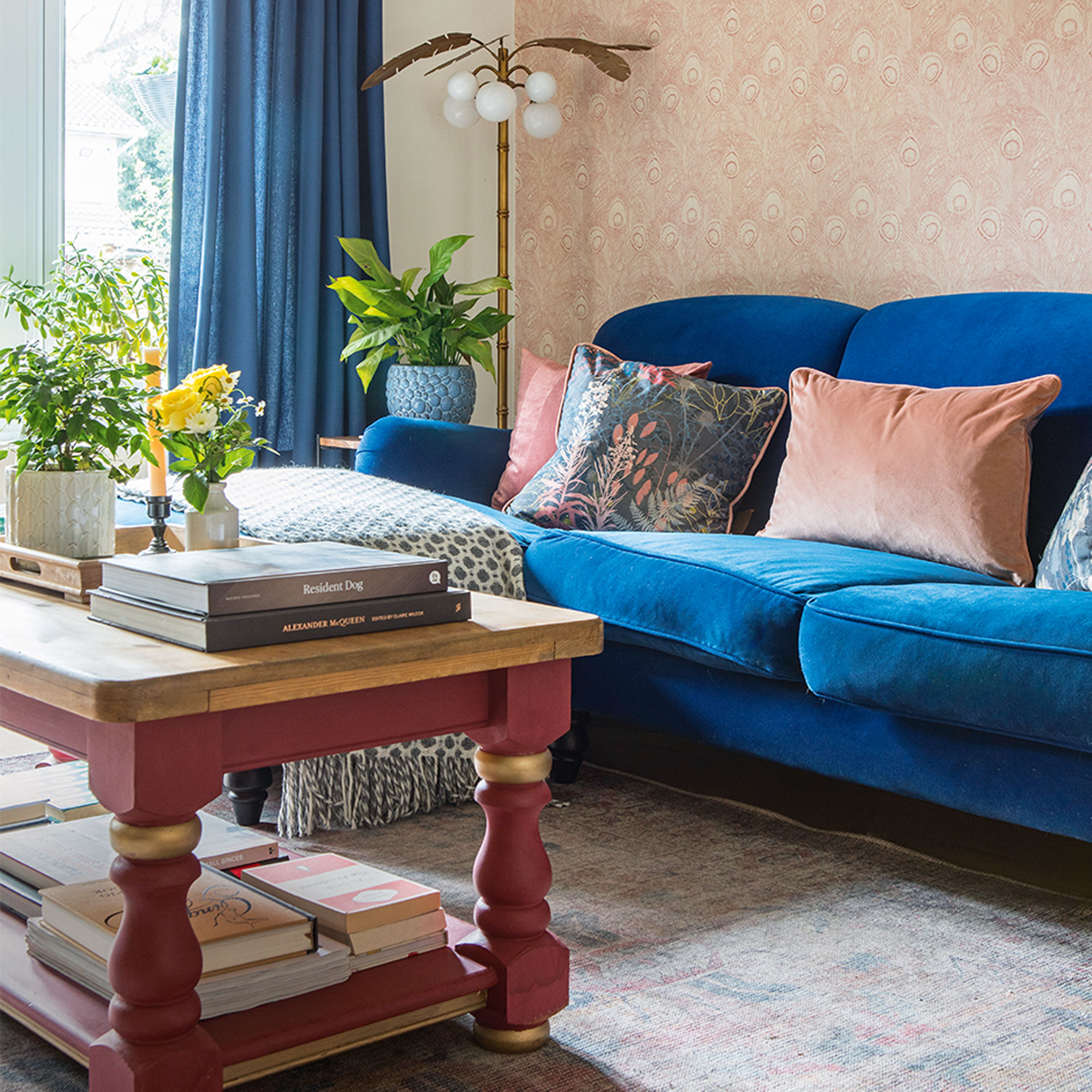
‘In the living room we combined contemporary pieces of furniture with older items and a mixture of pattern and texture to give the room character and a relaxed lived-in feel. The Liberty Hebe Wallpaper I found for a steal in Homesense. The Chaise sofa in Cobalt smart velvet is from Sofa.com.’
‘My style has evolved while living in this house and while I love my plush cobalt blue sofa, I wouldn’t choose that style or colour now.’
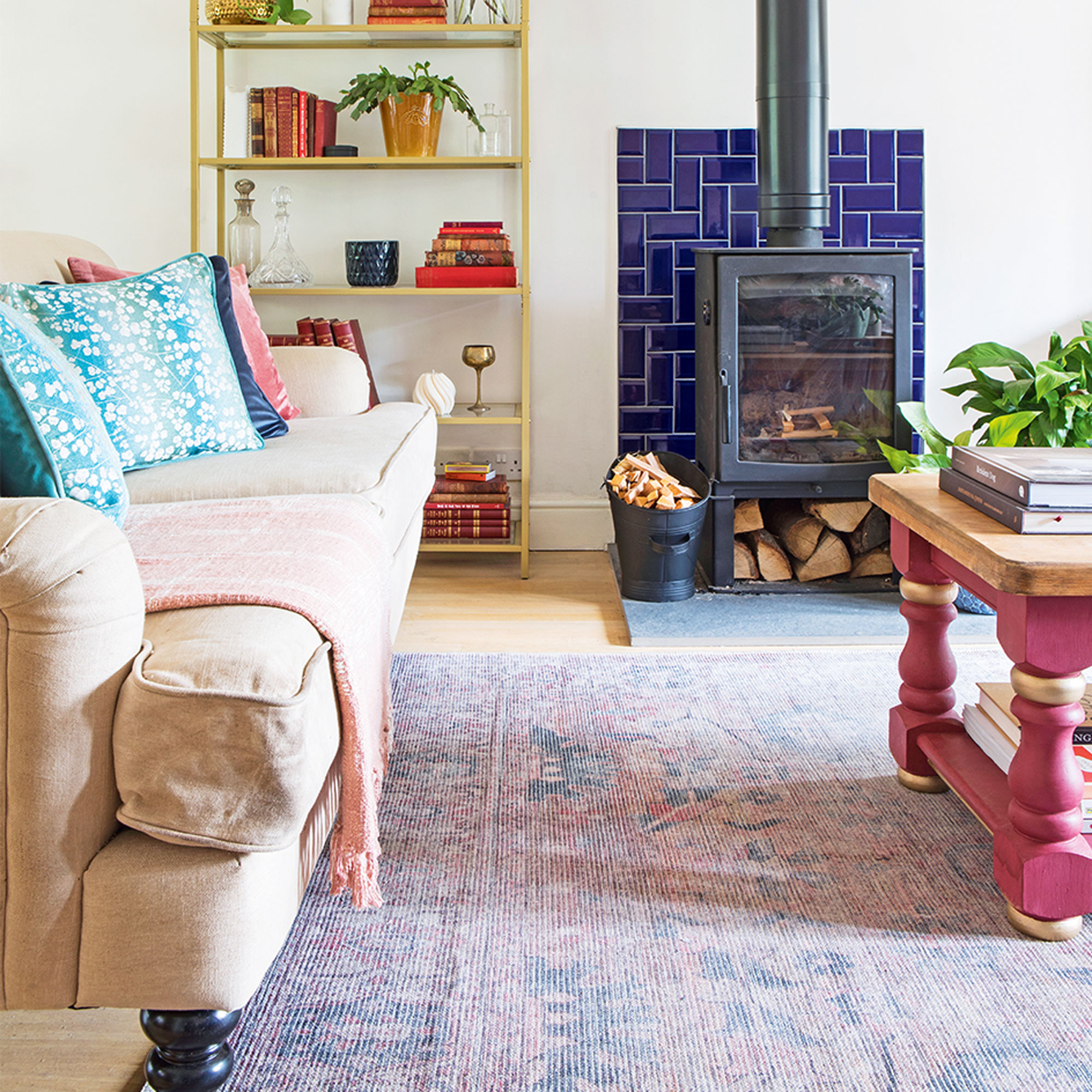
‘The original fireplace was replaced with a wood burner and rich blue metro tiles which adds character to the room. The rest is pared back, with a few pops of colour coming from the textiles and the furnishings.’
‘Wood burners are so much more efficient and cheaper to run than traditional gas or electric heaters - we love it.’
Dining area
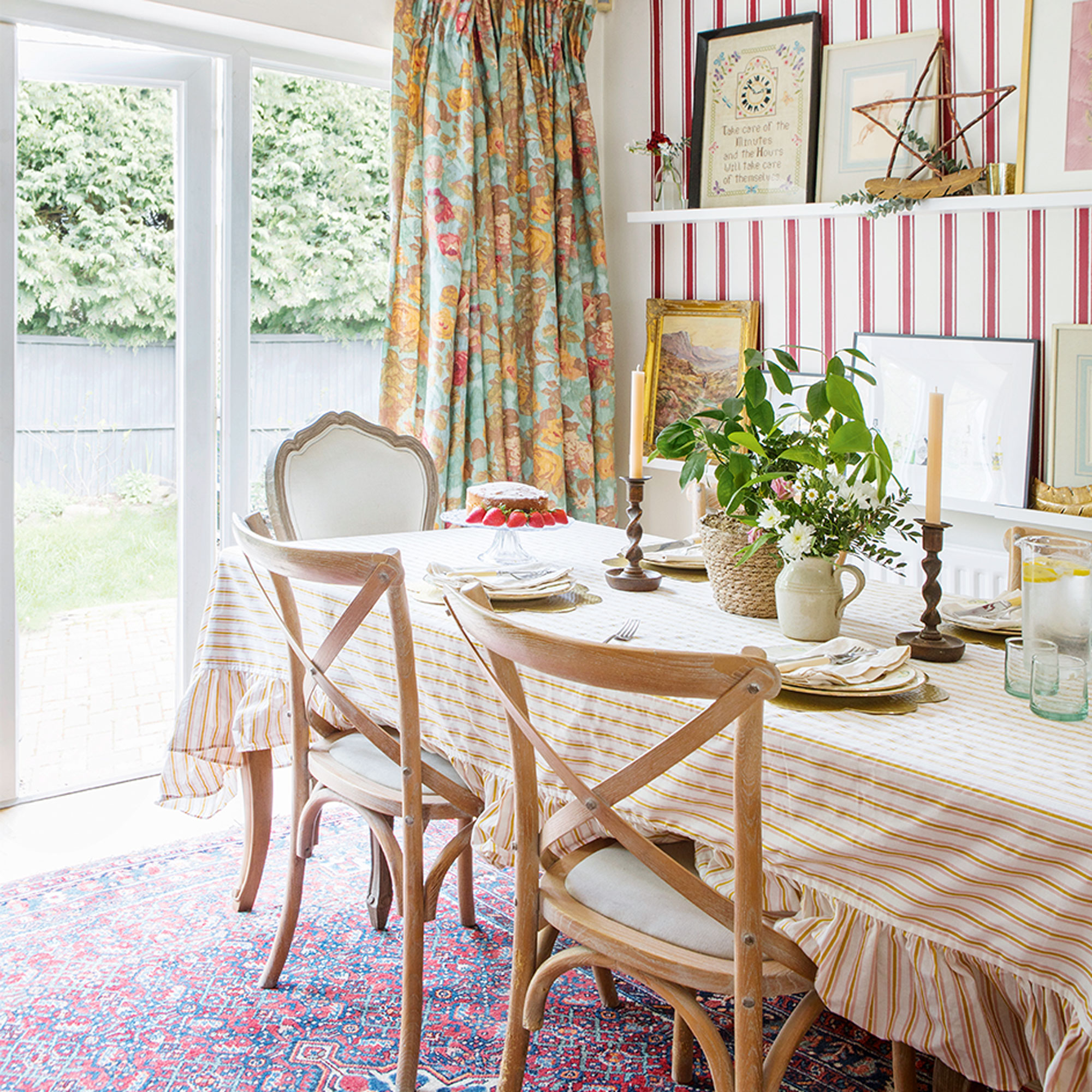
‘To create a zone for our dining area, I hand-painted the wall with red stripes and fitted picture ledges from Ikea to display artwork and create a stylish feature wall. The mango wood dining table I found in Dunelm, sits perfectly on a large rug in front.’
Hallway
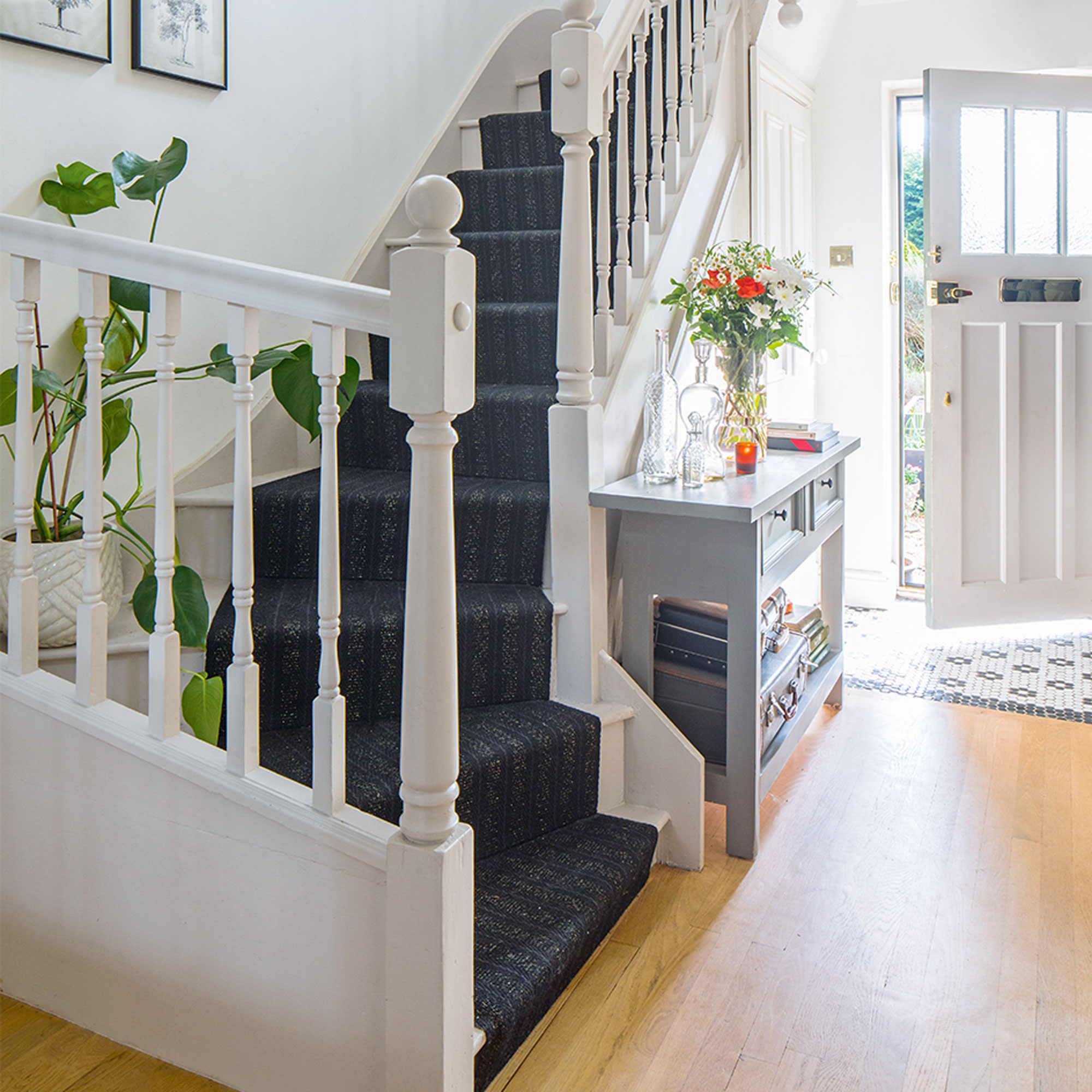
‘As the gateway to the rest of the house we wanted to keep the entrance hall feeling open and airy so kept the colours quite neutral. The second-hand console table has been repainted in a soft grey and we added a gallery wall of similar framed tree prints which also add to the calm vibe.’
Bathroom
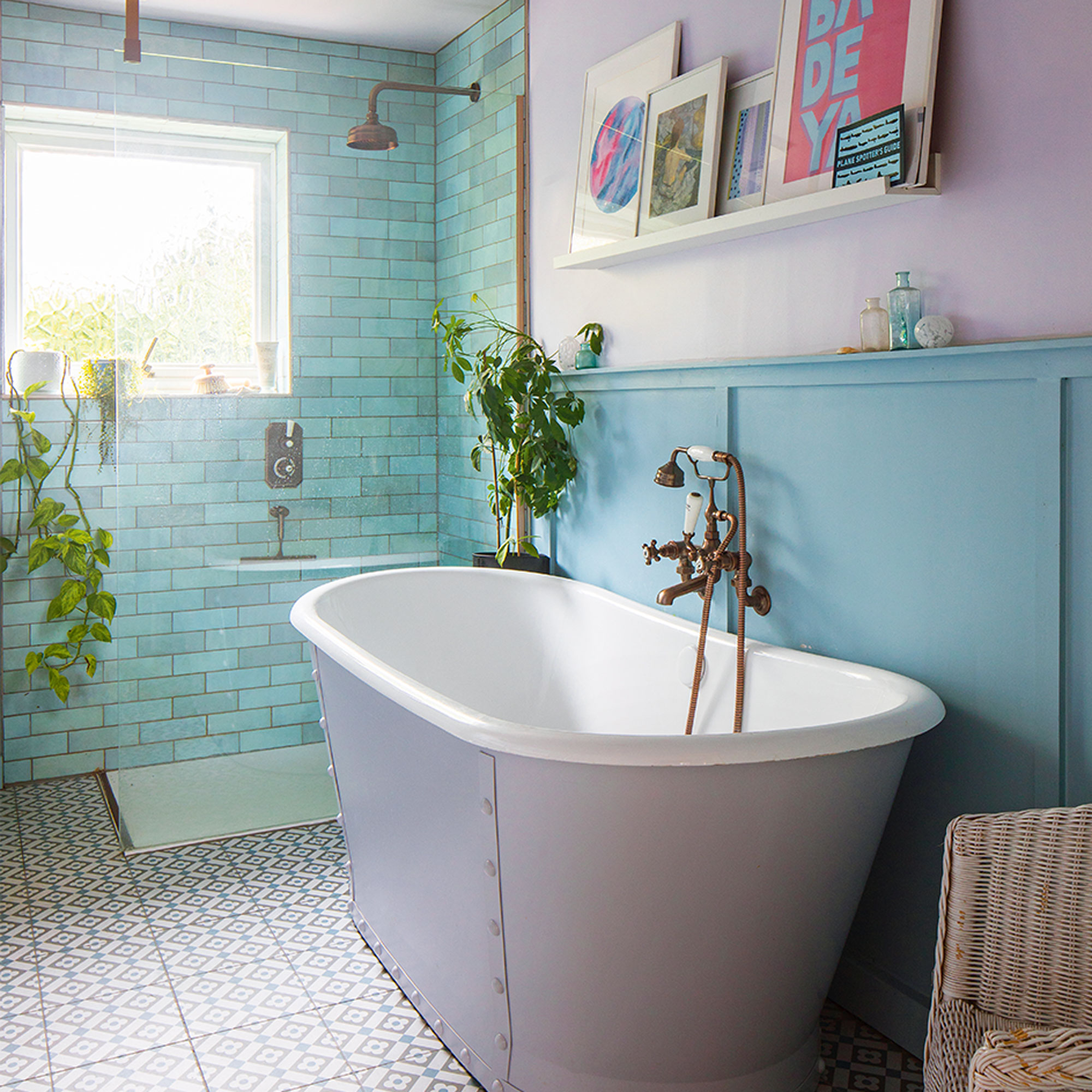
‘After the kitchen and downstairs work we decided to take a break from the large-scale renovations, so instead, we focused on updating the rest of the rooms which felt more within our control. Over the following two years we had lots of fun redesigning the bathroom, adding a large walk-in shower, freestanding bath, and cool bucket sinks.'
Kids' bedroom
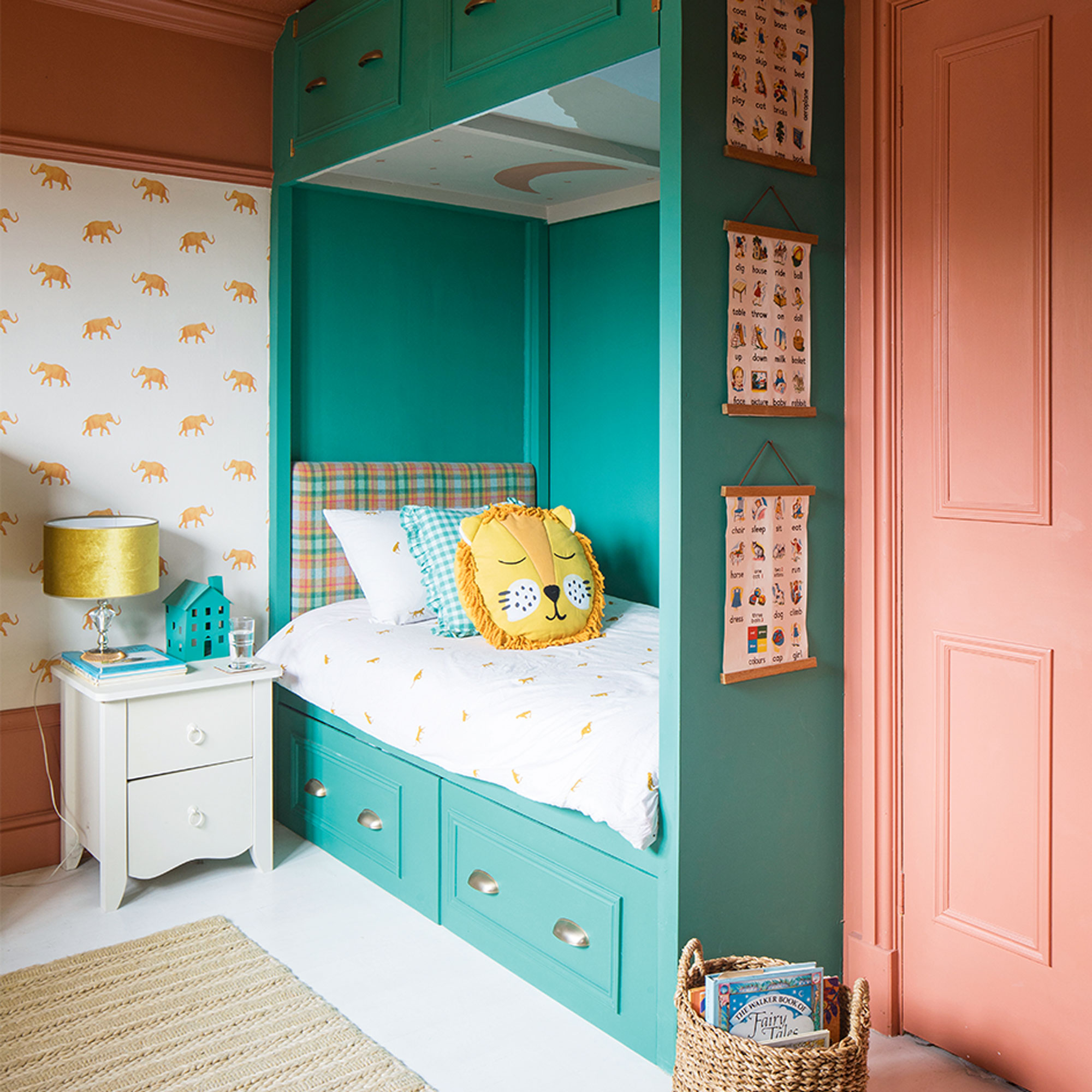
‘When it came to the front bedroom I saw a space for a cabin bed and seeing my little sketch come to life still blows my mind.’
‘We designed the cabin room for my nieces and nephew, so they have a fun place to play when they come to visit. We painted the bed in ‘Fleurie’ a vivid blue/green and the woodwork and ceiling in ‘Etruscan Red’ a contrasting pinky/red, both from Craig and Rose. The colours look great together.’
Master bedroom
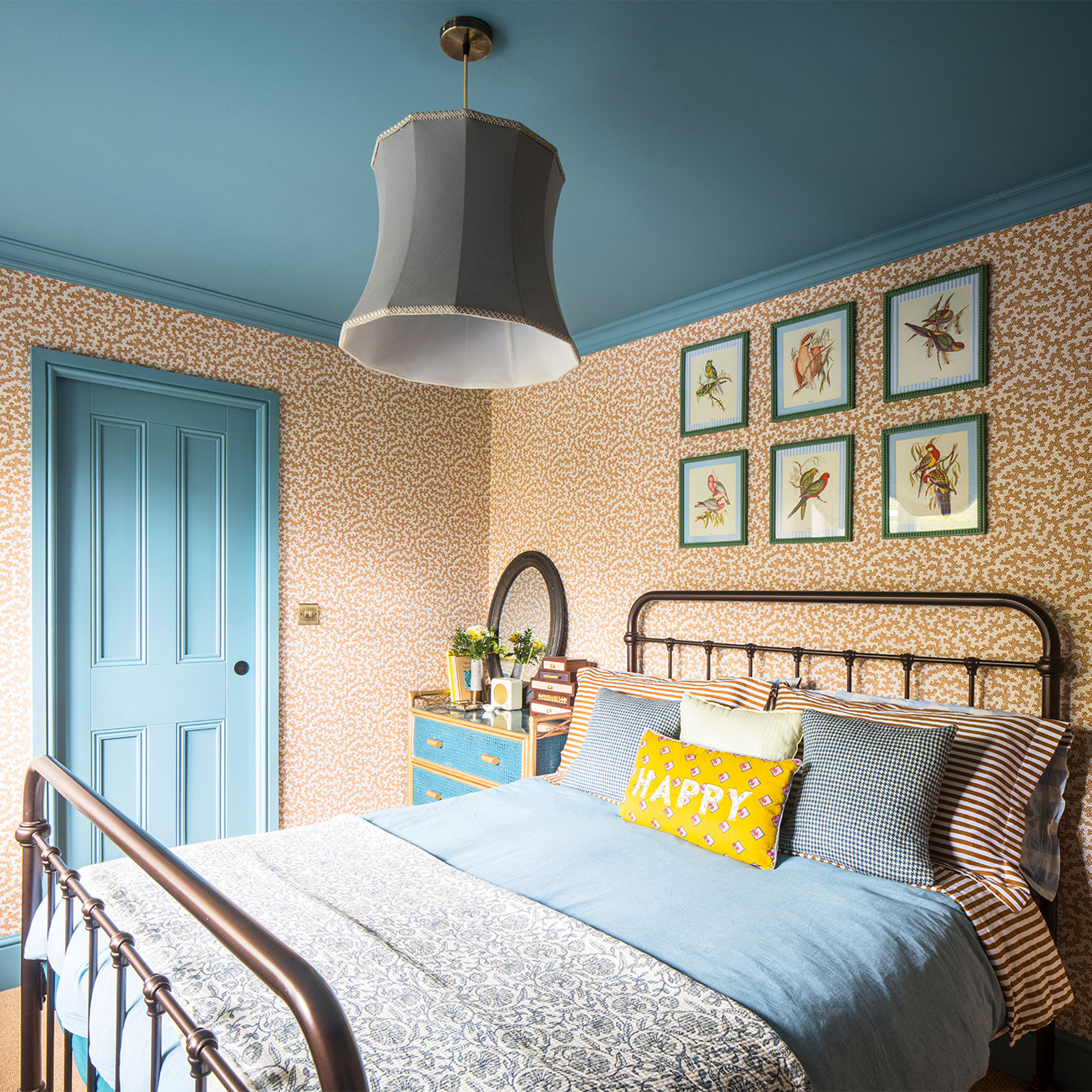
‘With our planning permission about to run out on our upstairs extension, we decided to get going with the master suite plans. Compared to the kitchen work, this was a walk in the park, with our lovely builders managing to keep the work self-contained with minimum impact on the rest of the house.’
‘It was completed earlier this year giving us the master bedroom we’d dreamed of, with a separate bathroom and walk-in wardrobe. We’re taking our time with the final touches, slowly decorating, fitting it out with built-in storage and sourcing the right furniture.’
Guest bedroom one
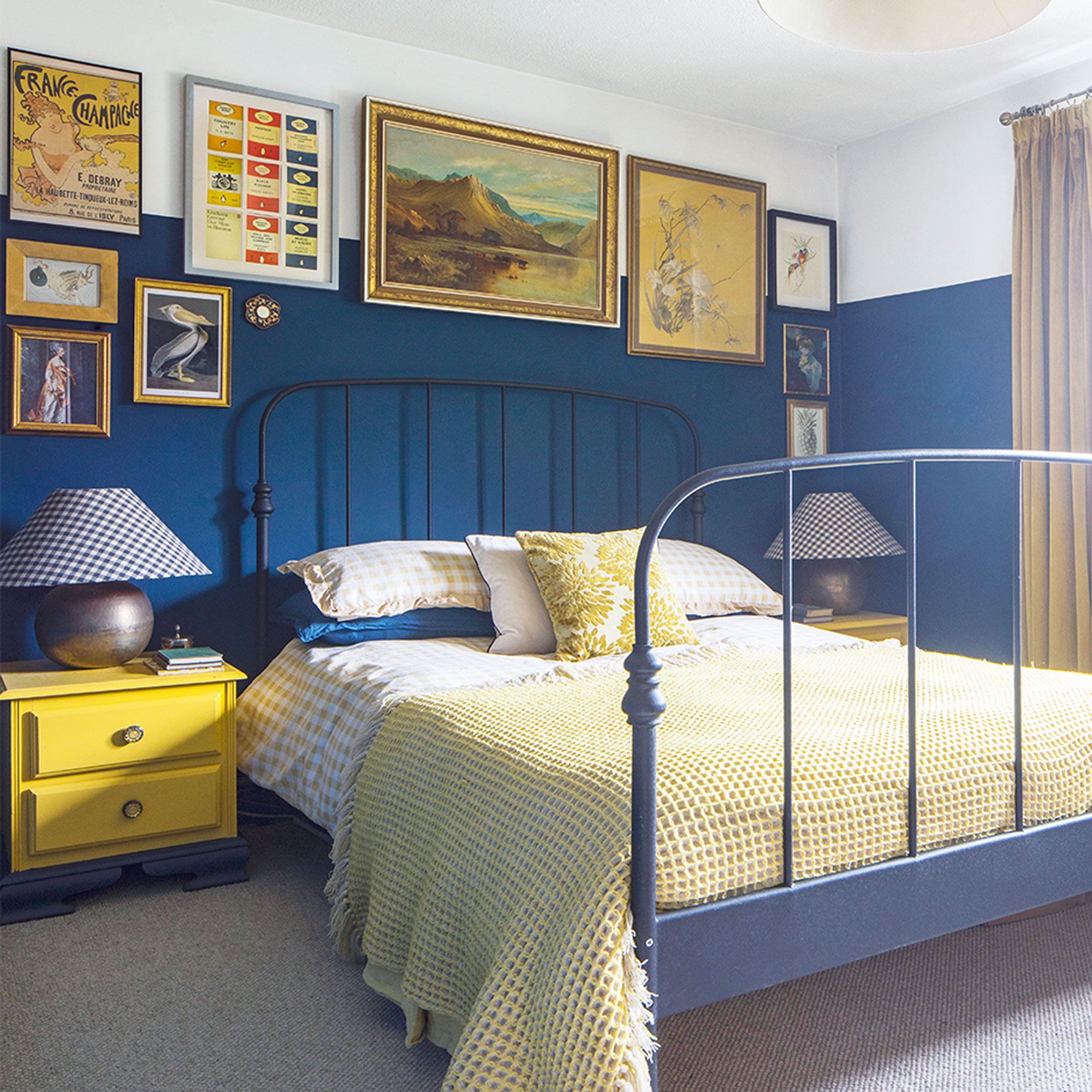
‘I’ve realised we are quite slow renovators but are both enjoying it, seeing where we can add our own DIY elements in our new room schemes and learning as we go. It’s all part of the fun and something we love planning and doing together.’
‘The two-tone use of colours gives a dramatic look to the guest bedroom. I saved the lamp bases from a family friend who was throwing them out and made the DIY lampshades using a remnant of Laura Ashley fabric.’
Guest bedroom two

‘I’ve also loved furnishing and adding character to each space. The previous owners moved abroad so we inherited quite a bit of their pine furniture, which I’ve upcycled in bold colours and used in different rooms throughout the house.'
'Finding wonderful items of furniture or vintage fabrics in charity shops or online marketplaces is also quite a thrill and not only helps to lead my décor choices sometimes, but also saves on money and adds unique touches to our home.’
‘Six years on and we couldn’t be happier. Our home is full of colour, with interesting design details and soft furnishings that really make each space feel special and well thought through. We’re excited to see how our renovation journey will unfold.’
- Lisa FazzaniFreelance content editor
