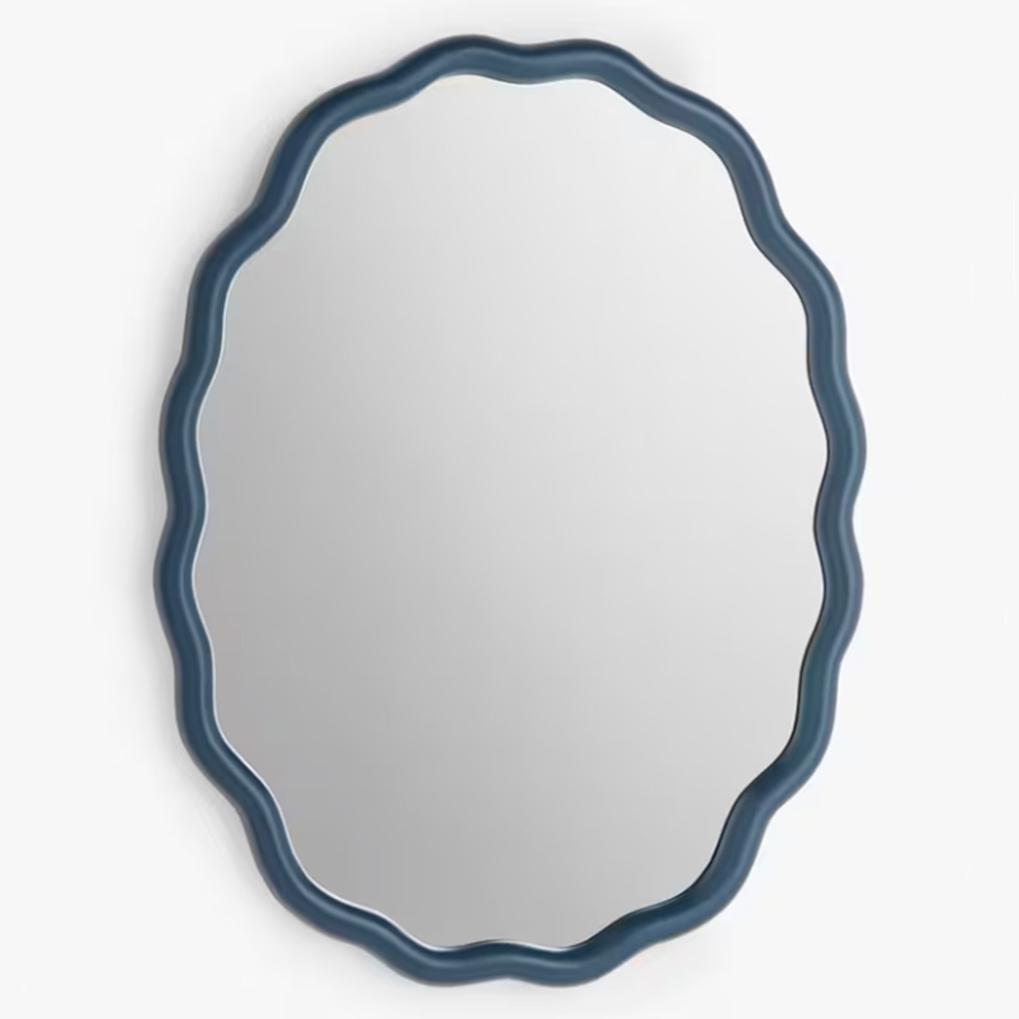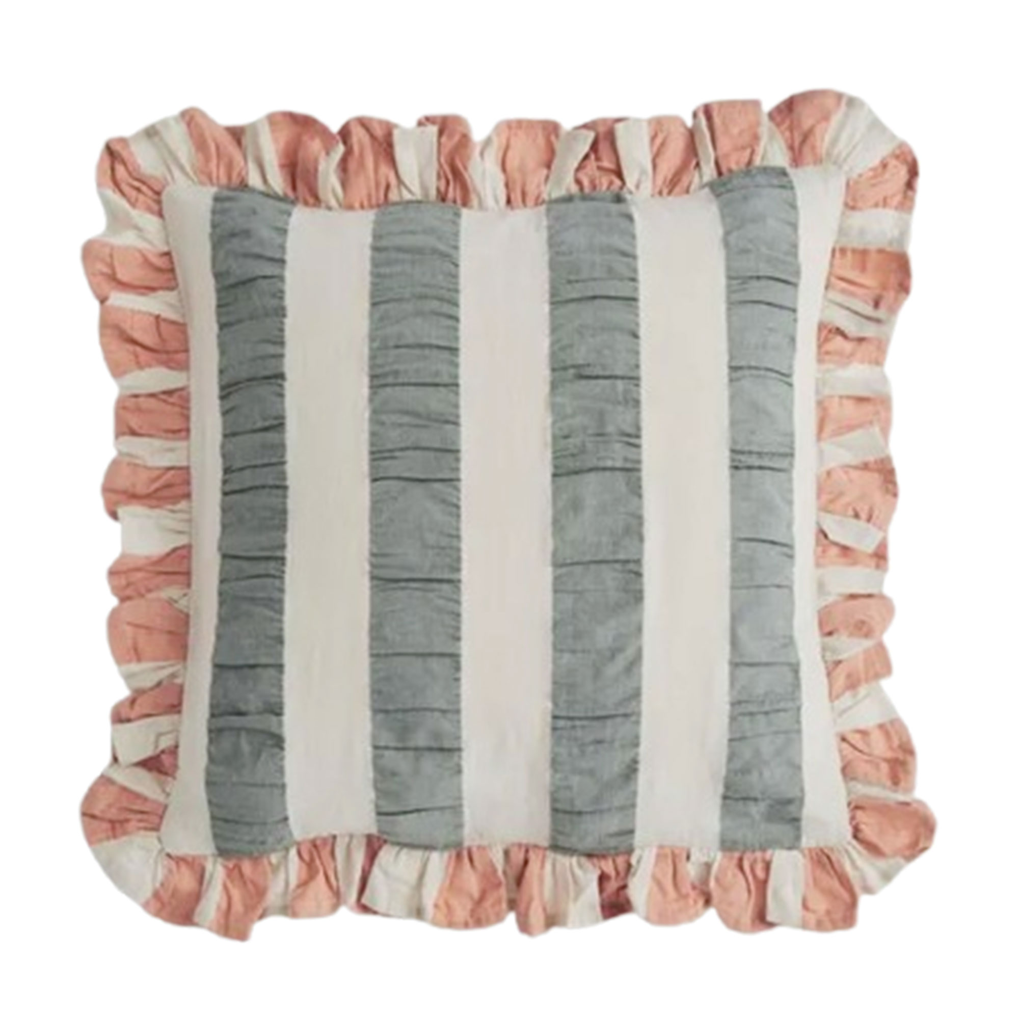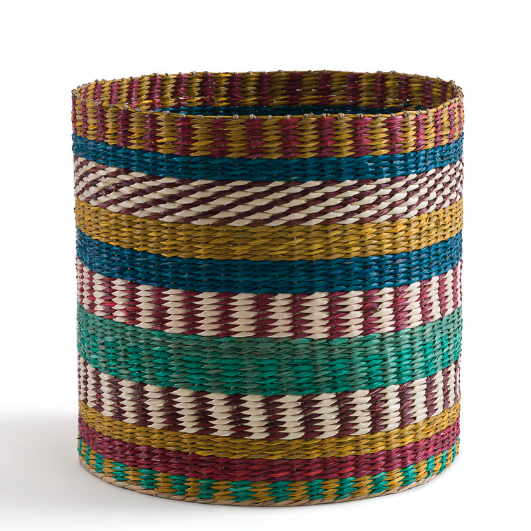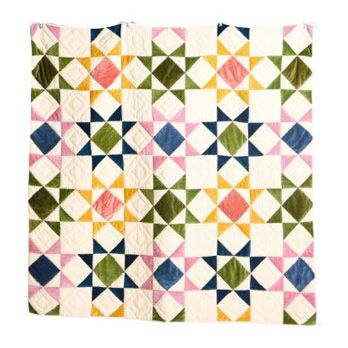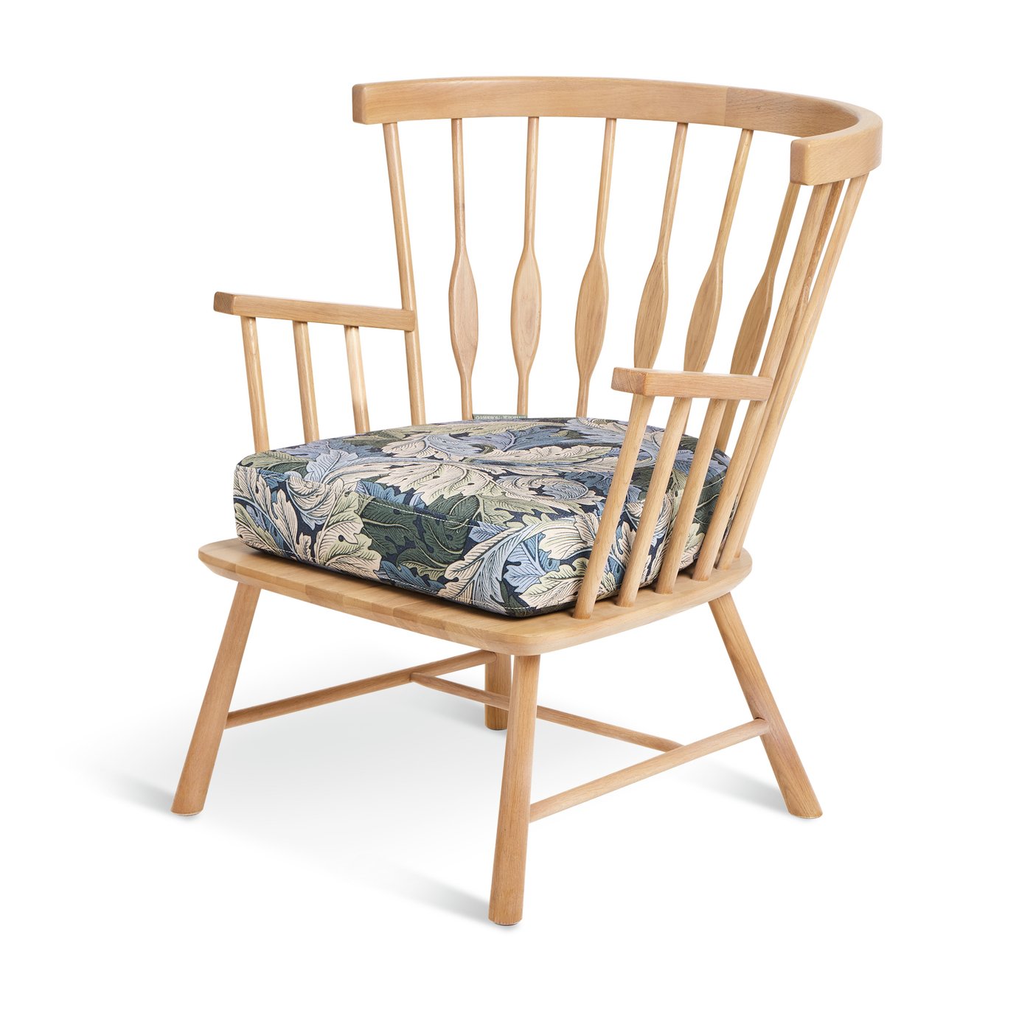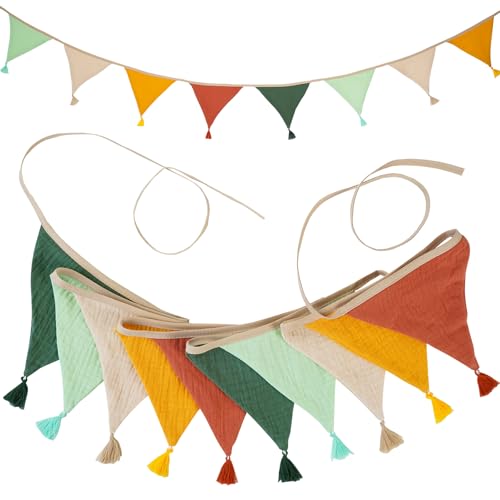This former stables has been given a colourful upgrade
Picking four key colours was the secret to its stylish new look, says its artist owner
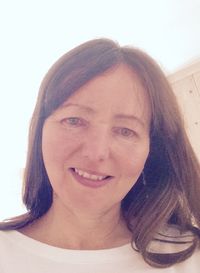
Andrea Childs
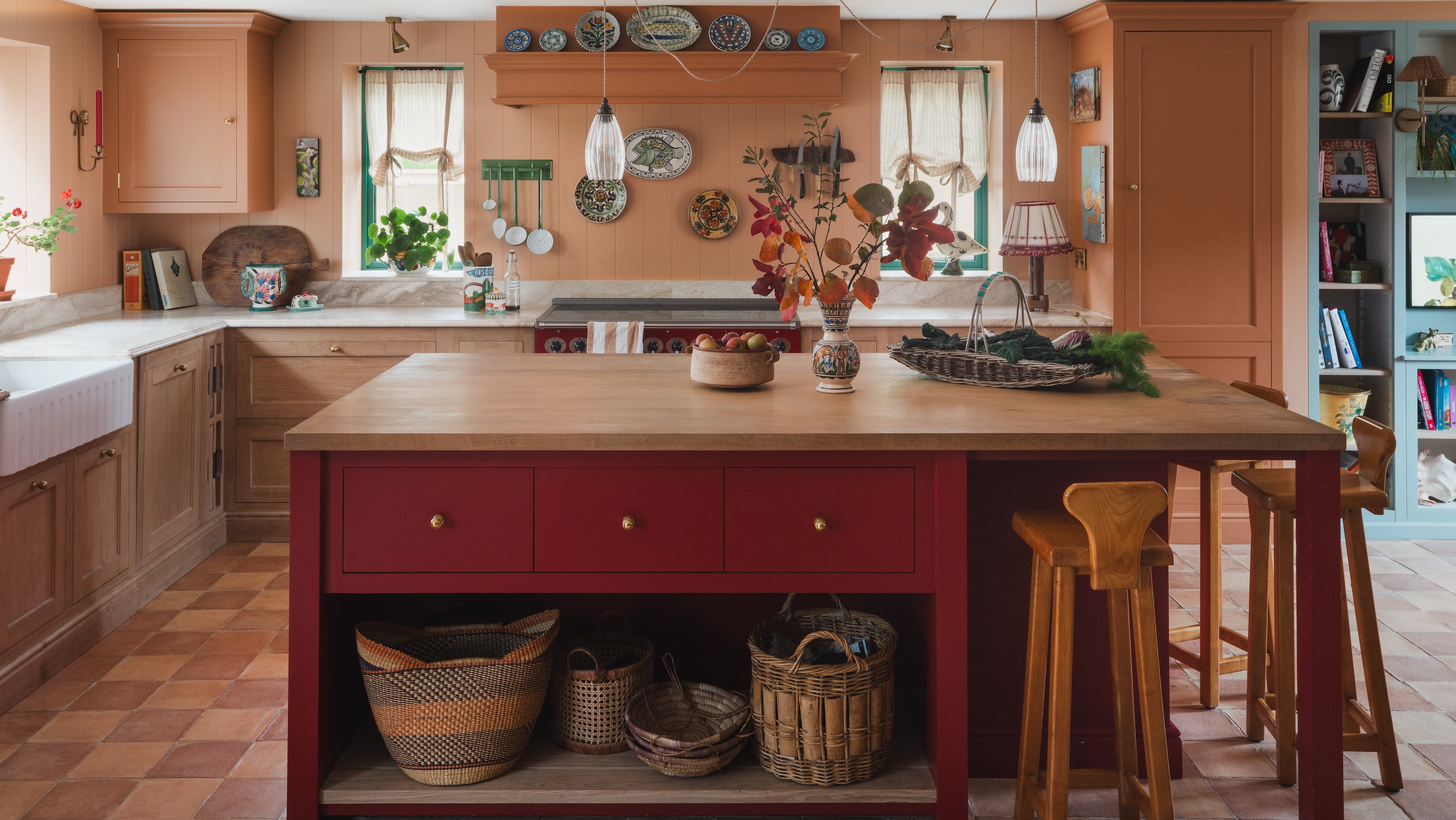
The combined creative talents of an artist and chef have created a family home full of warmth and welcome, and it's a vibe they've brought to the business they run together, too.
The former stables where Olive and Hugo live with their two children is part of a larger property in East Devon. The main home was originally run as a B&B by Hugo's parents and when they decided to retire, the couple jumped at the chance to take over and use their combined skills and ideas to inject new life into the business.
When the transformation of the guest house and restaurant, Glebe House, was complete, they then turned their attention to renovating the stables in a separate living space for their family.
A bold renovation
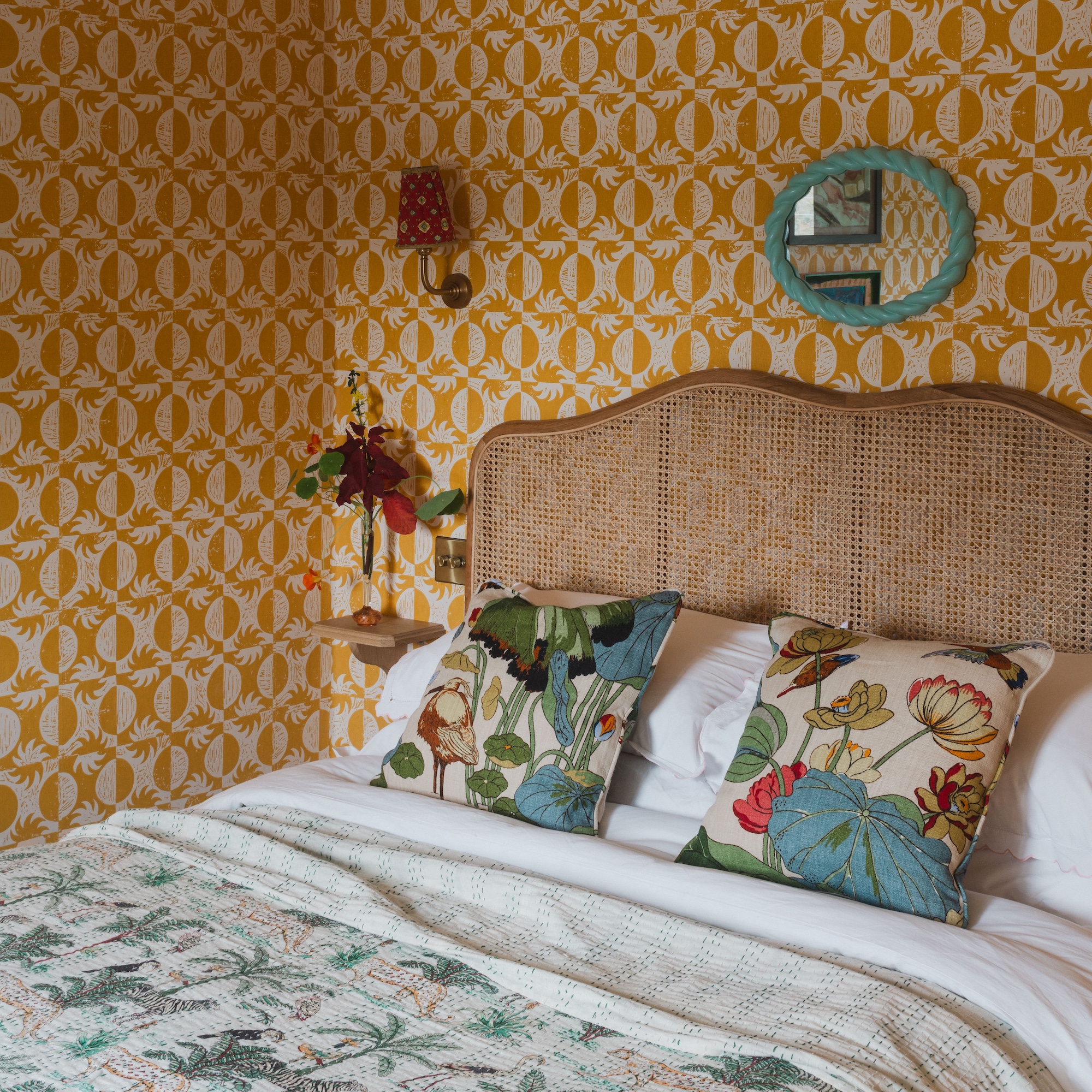
Hugo’s parents had done a basic conversion of the stables in the 1980s but a modern transformation was required.
‘We added a two-storey extension, extending the downstairs living area to allow for a spacious Neptune kitchen and dining area, with two additional bedrooms and a bathroom on the second floor,’ says Olive.
It’s the perfect family home, with an open-plan kitchen-diner, living room, utility, principal bedroom with ensuite, two further bedrooms and a family bathroom.
Exterior
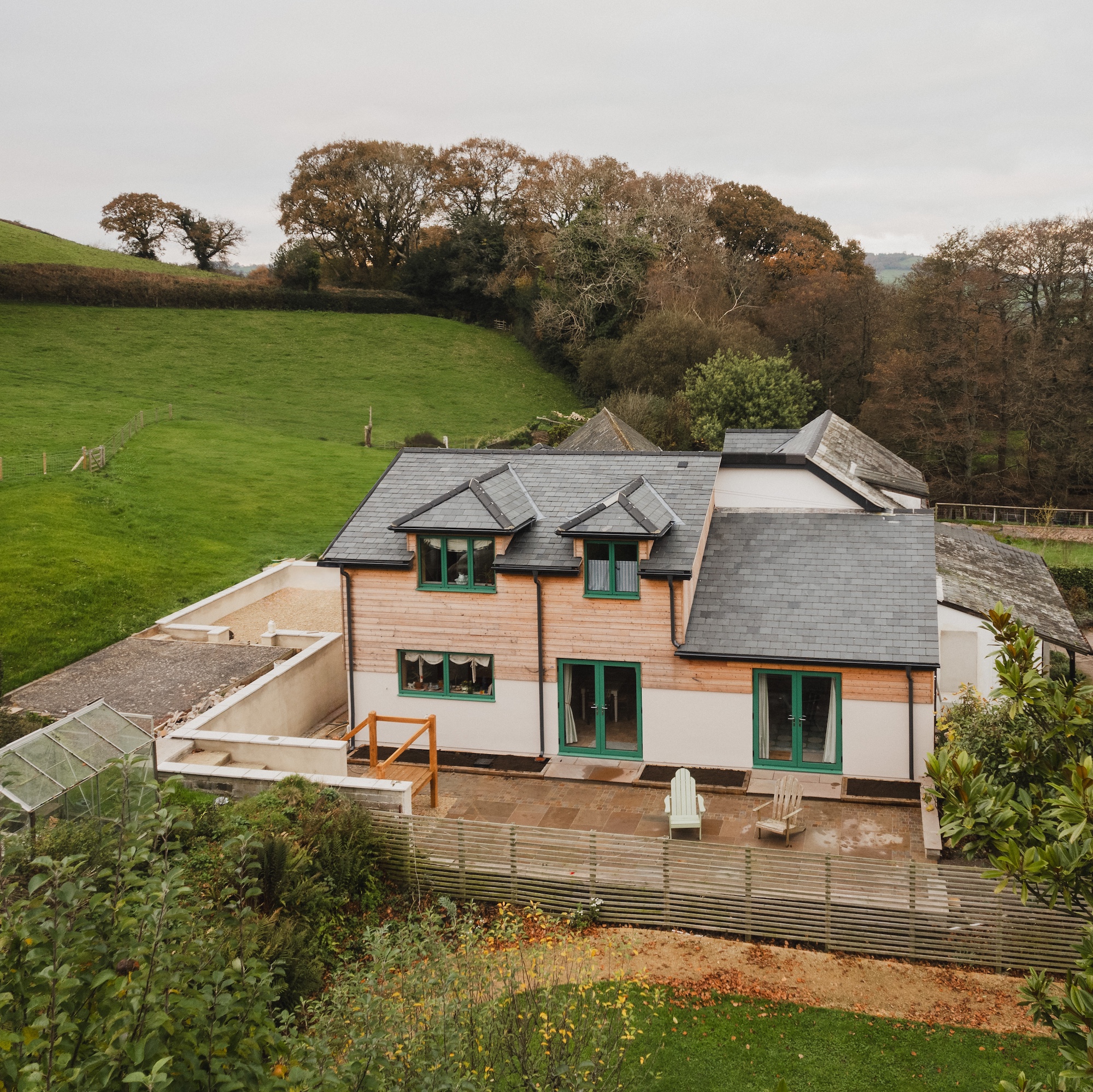
There was a lengthy planning process before the work on the former Georgian stables could begin. The new extension provides much-needed living space for the family but still looks in keeping with its countryside setting in Devon.
Sign up to our newsletter for style inspiration, real homes, project and garden advice and shopping know-how
Kitchen
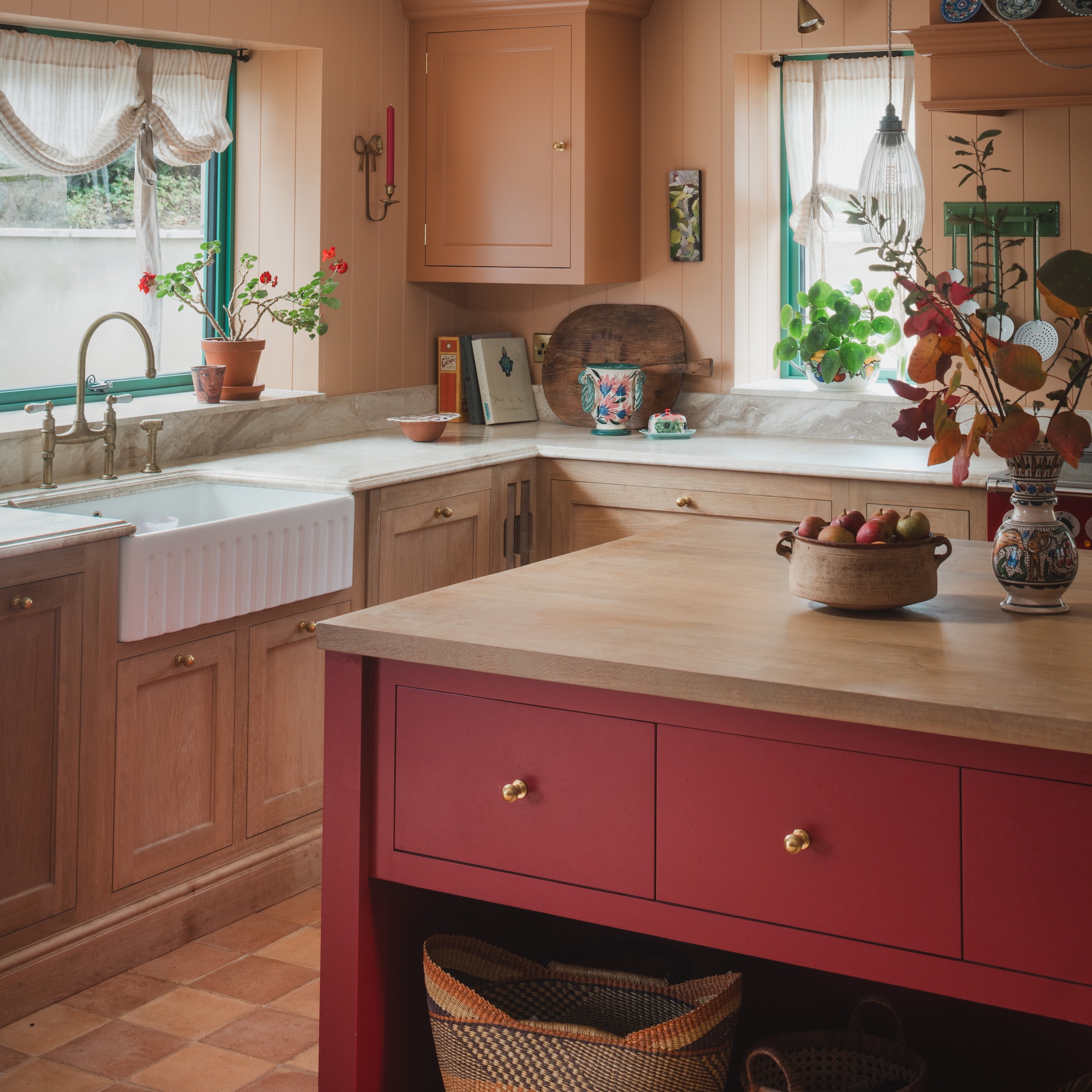
Olive’s artistic talents and love of colour are in all the living spaces, especially the kitchen. The couple were inspired by the warmth and sociability of country kitchens in Italy and France, so chose an earthy Mediterranean palette of orange, red and green.
‘We worked together with Neptune designer Claire from their Bath store on the design,’ explains Olive. ‘Our priority was to have a large multipurpose island – for us to prep but also so we can be with the family crafting and playing in one place. We were drawn to the Henley Kitchen as it sits perfectly between modern and traditional style.’
The couple opted for natural oak base units complemented with wall cabinetry in Neptune’s Burnt Sienna and a large island in Burnham Red.
Kitchen seating area
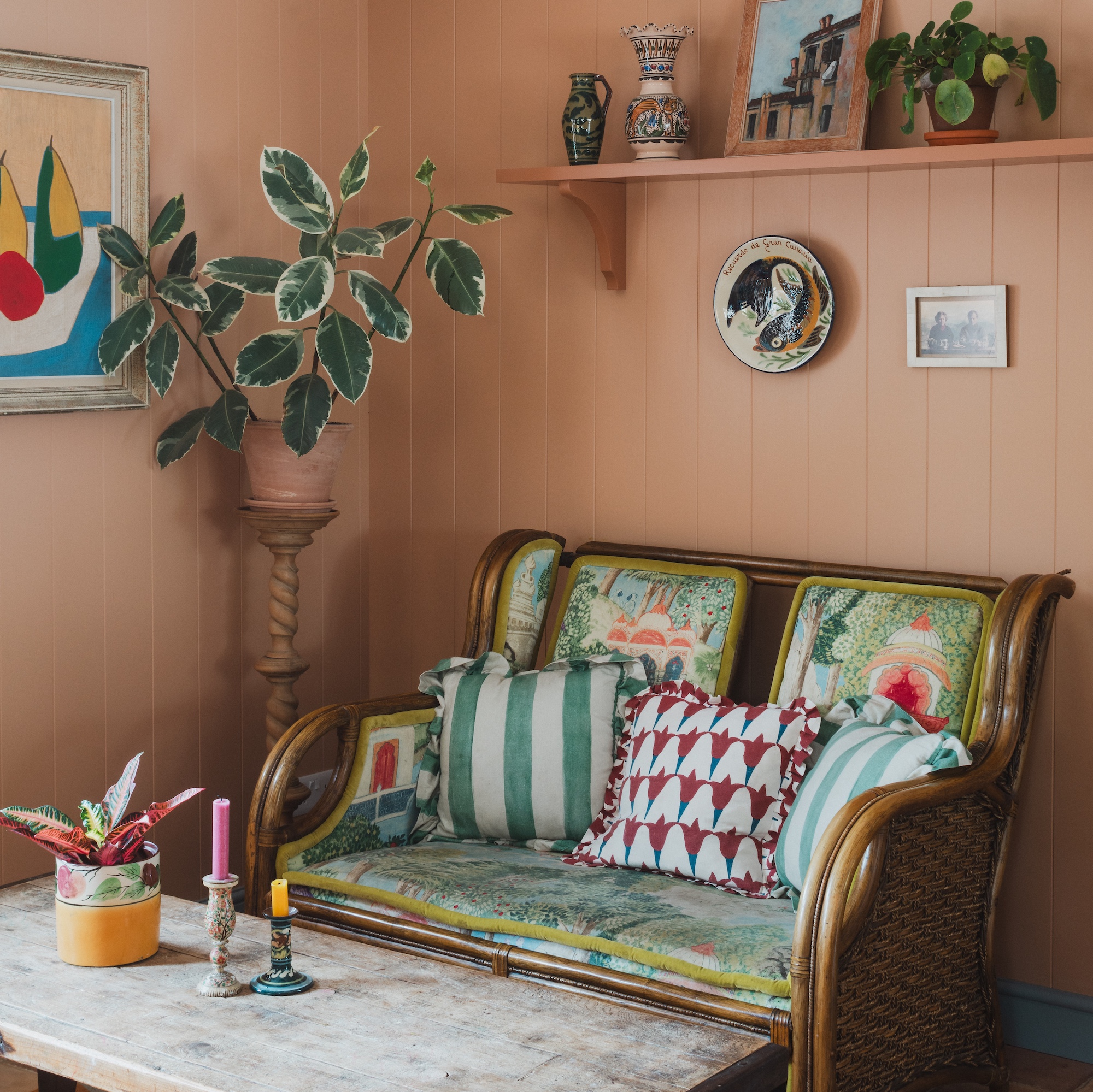
The kitchen is a large, open-plan and sociable space, ideal for family life. A vintage sofa provides relaxed seating.
Olive, an artist, has a talent for layering colour and pattern in interiors. ‘I come from a family of artists,' she says. 'But we also get inspired when we’re out on walks. Looking up at the terracotta cliffs of the local Jurassic coastline, we love the oranges and patchwork of greens which we included in the kitchen.'
Sitting room
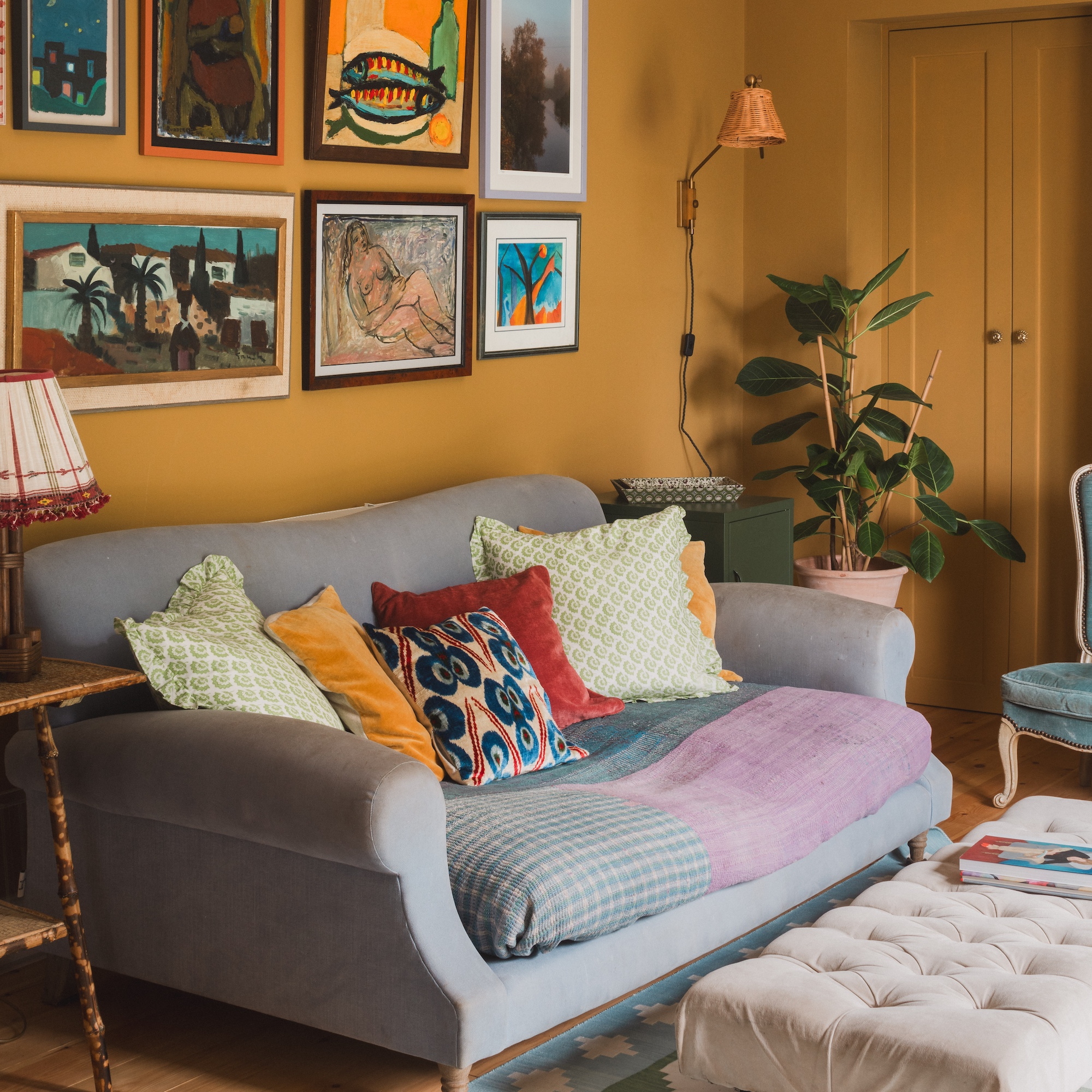
The living room boasts a wonderful gallery wall, with paintings displayed against a background of India Yellow paint by Farrow & Ball. Colour and pattern abound, even up the stairs, thanks to a multi-coloured woven runner.
Main bedroom
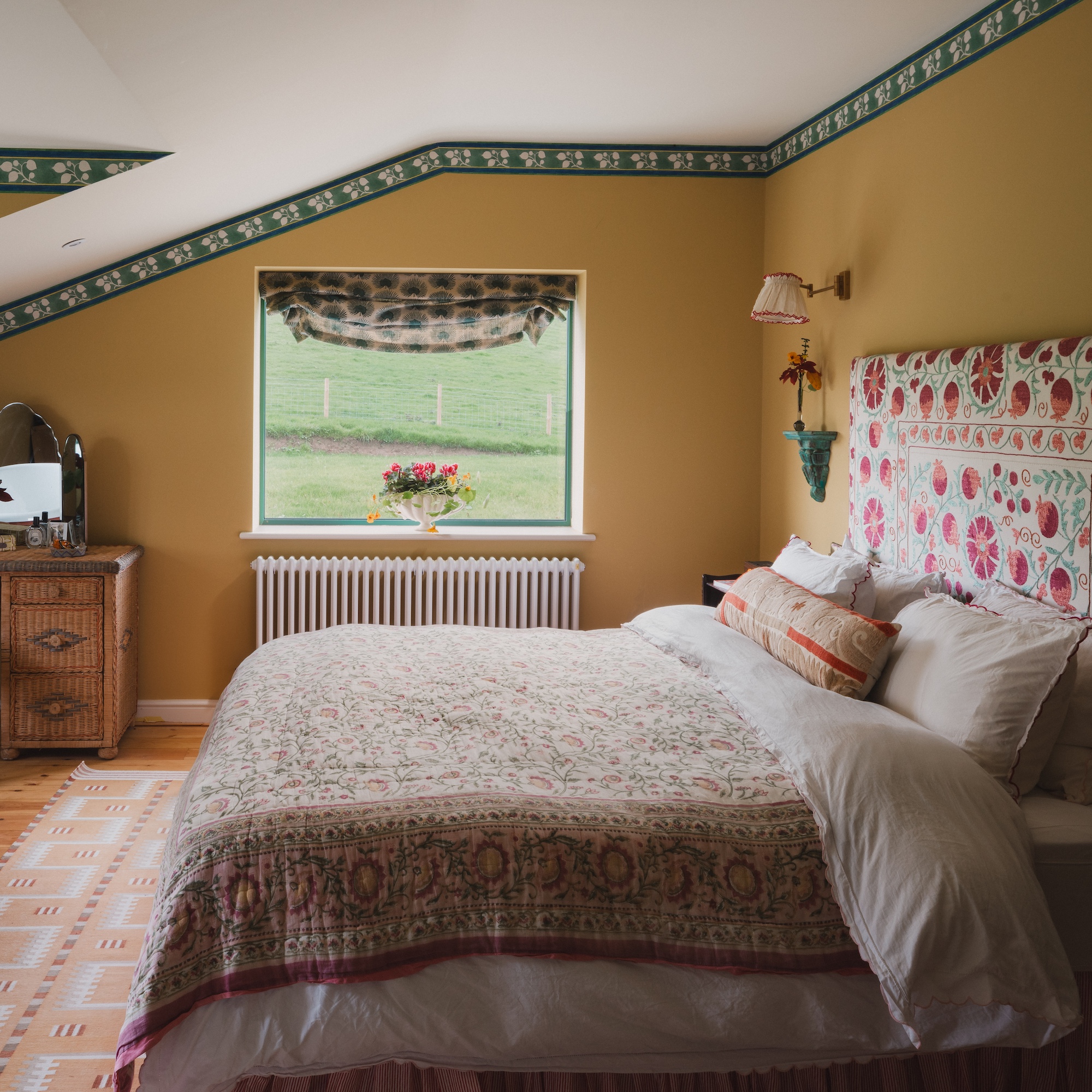
A bold green wallpaper border from Common Room defines the ceiling height of the principal bedroom. Yellow walls, painted in Sunbury Yellow by Farrow & Ball, provide a cheery warmth and are perfectly complemented with Olive’s choice of furniture and soft furnishings that all display a vibrant mix of pattern and colour.
The fabric headboard is by Chloe Jonason and the wall lights are from Alice Palmer.
Ensuite bathroom
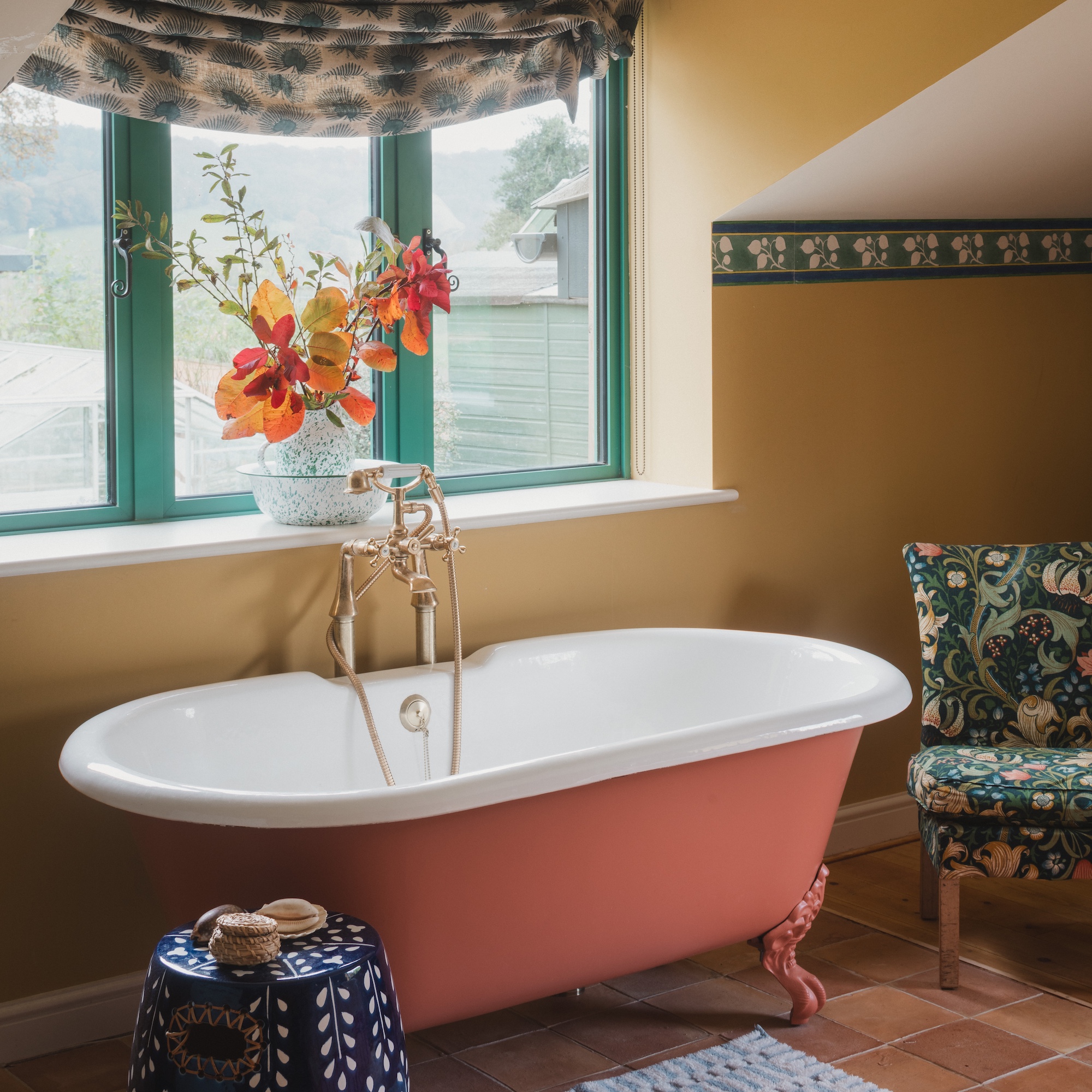
There's a freestanding bath in the bedroom, as well as an ensuite bathroom, where green and yellow tones dominate.
Ochre tiles in the shower add warmth and a set of tiles hand painted with a floral motif make an eye-catching sink splashback.
Guest bedroom
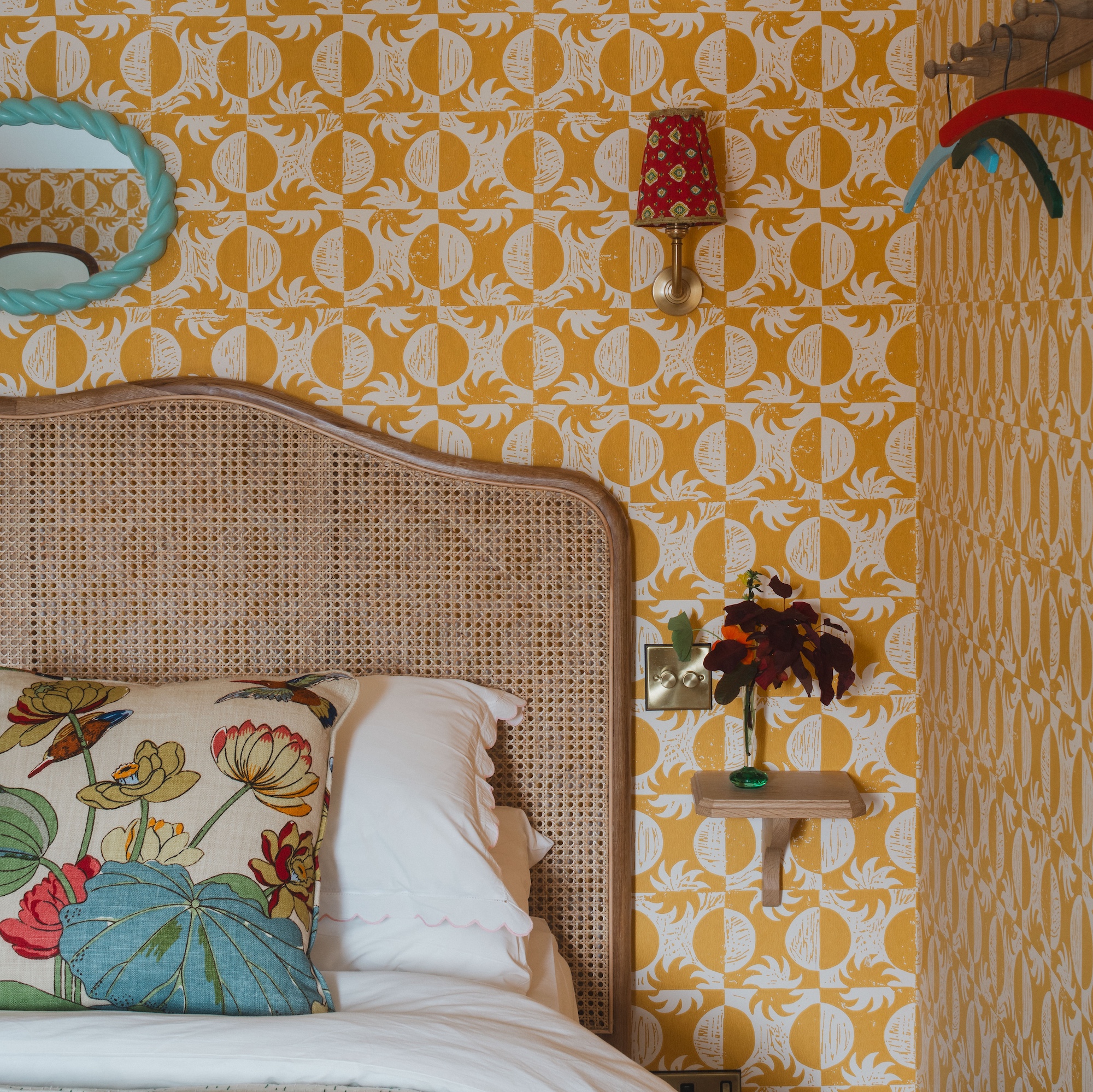
Bold pattern and colour create a lively welcome in the guest room. Palm-tree motifs on the bedspread and lotus-flower patterned cushions introduce unexpected tropical charm.
The wallpaper is by Zoe Gibson at Common Room and the rattan headboard is from La Redoute.
Children's bedroom
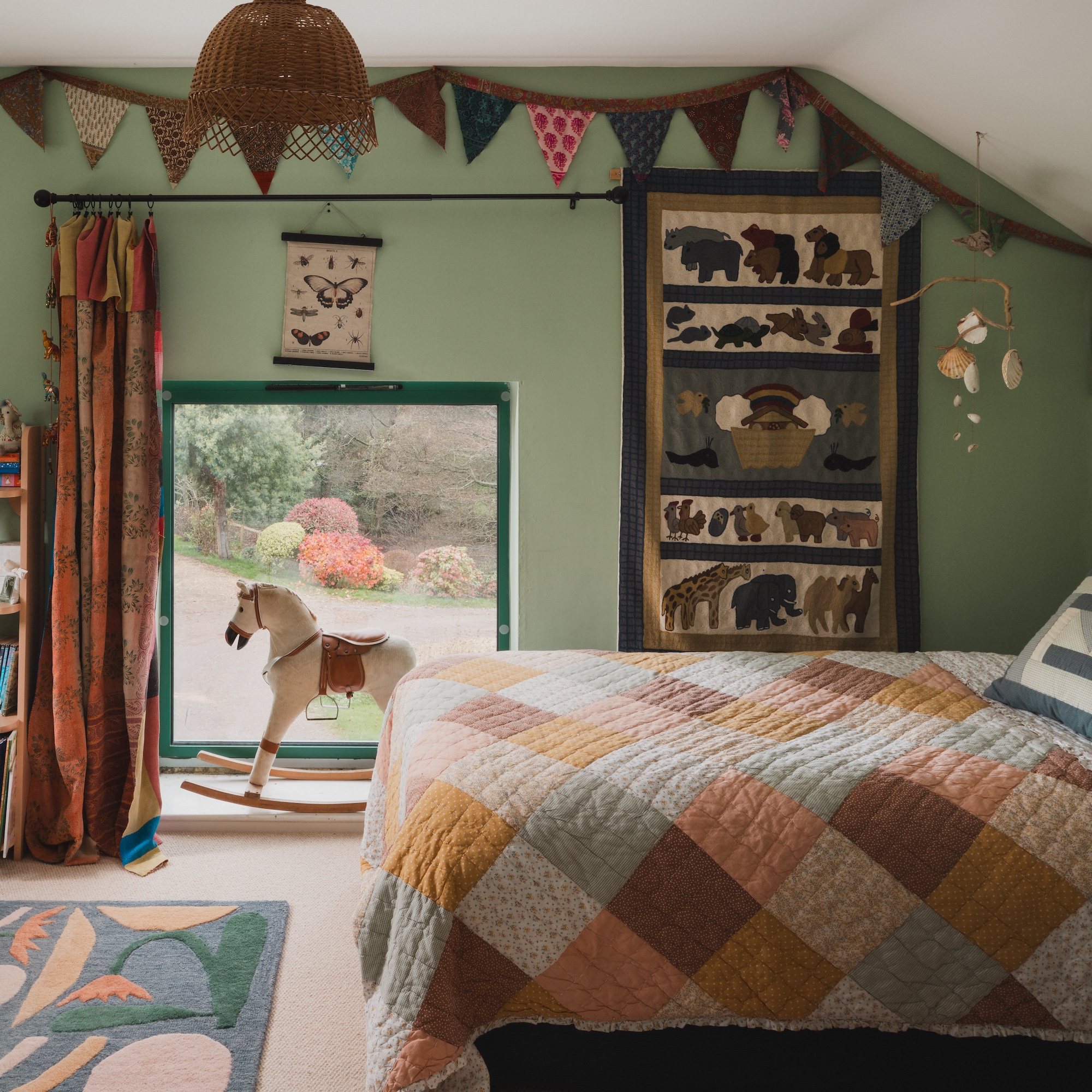
Twin beds with matching patchwork quilts create a sense of harmony in the boys’ bedroom. Homespun touches also include the Noah’s Ark appliquéd wall hanging and the bunting. A rocking horse takes pride of place in the window.
Get the look
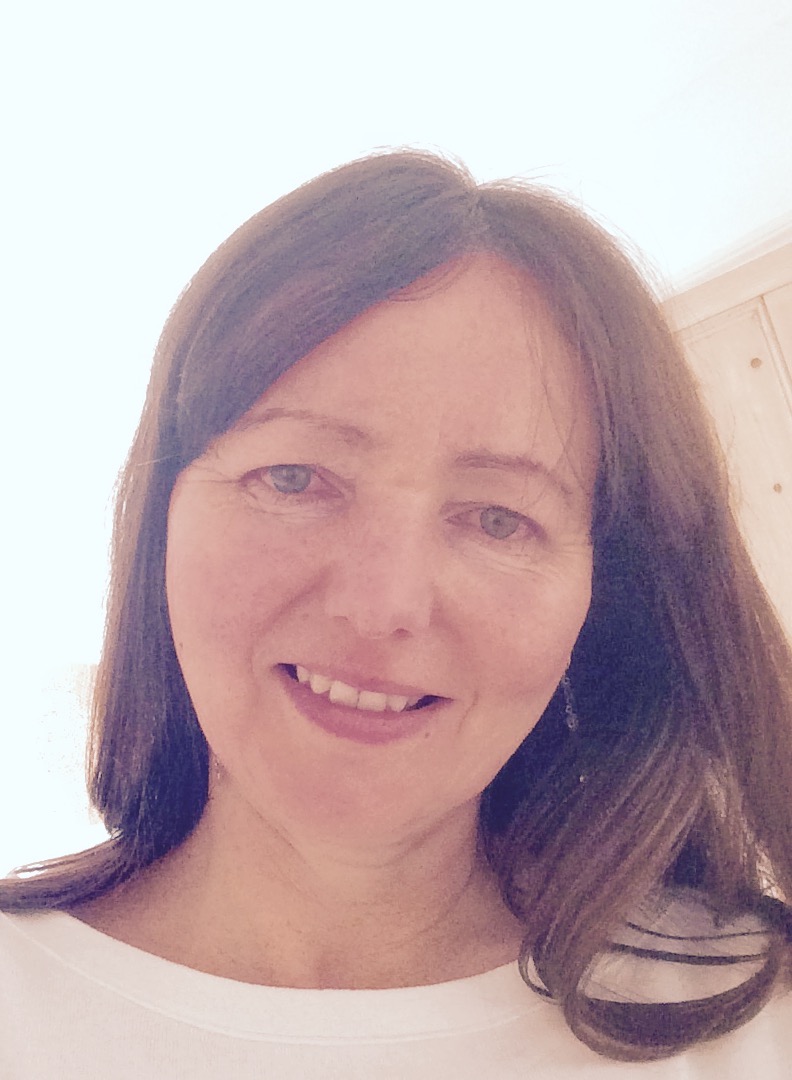
Sara Emslie is an interiors and lifestyle journalist, as well as the author of two books on
interior design – Beautifully Small: Clever Ideas for Compact Spaces and Urban Pioneer:
Interiors Inspired by Industrial Design – both published by Ryland, Peters and Small. Sara
lives in Richmond, London, and enjoys travelling all over the UK and abroad producing
features for many of the leading home interest magazines, as well as organising and styling
shoots for commercial clients. She particularly likes the diversity of work that each new
assignment brings and the numerous opportunities to be able to communicate the
constantly evolving trends in interior design through both words and pictures. When not
working, Sara makes hand-thrown porcelain pieces on the potter’s wheel.
- Andrea ChildsEditor
