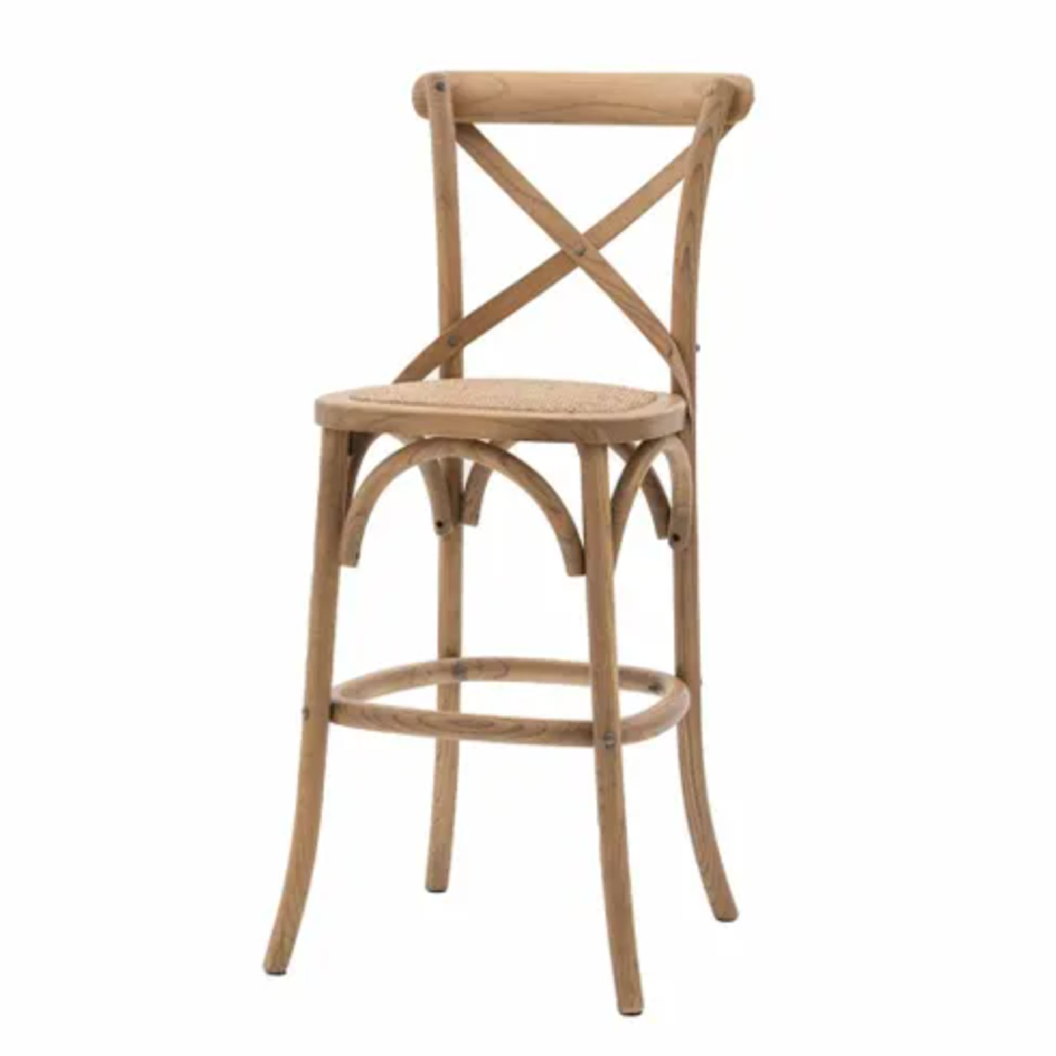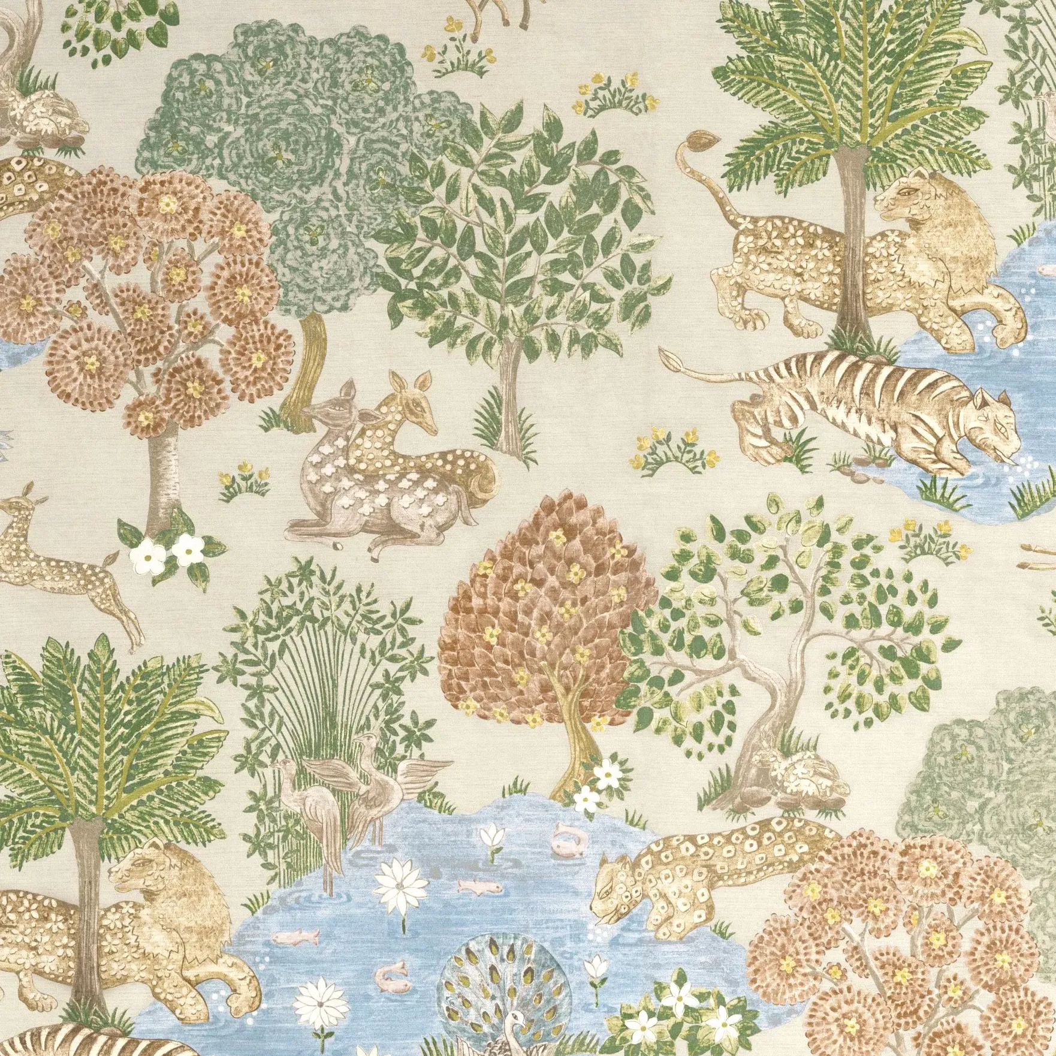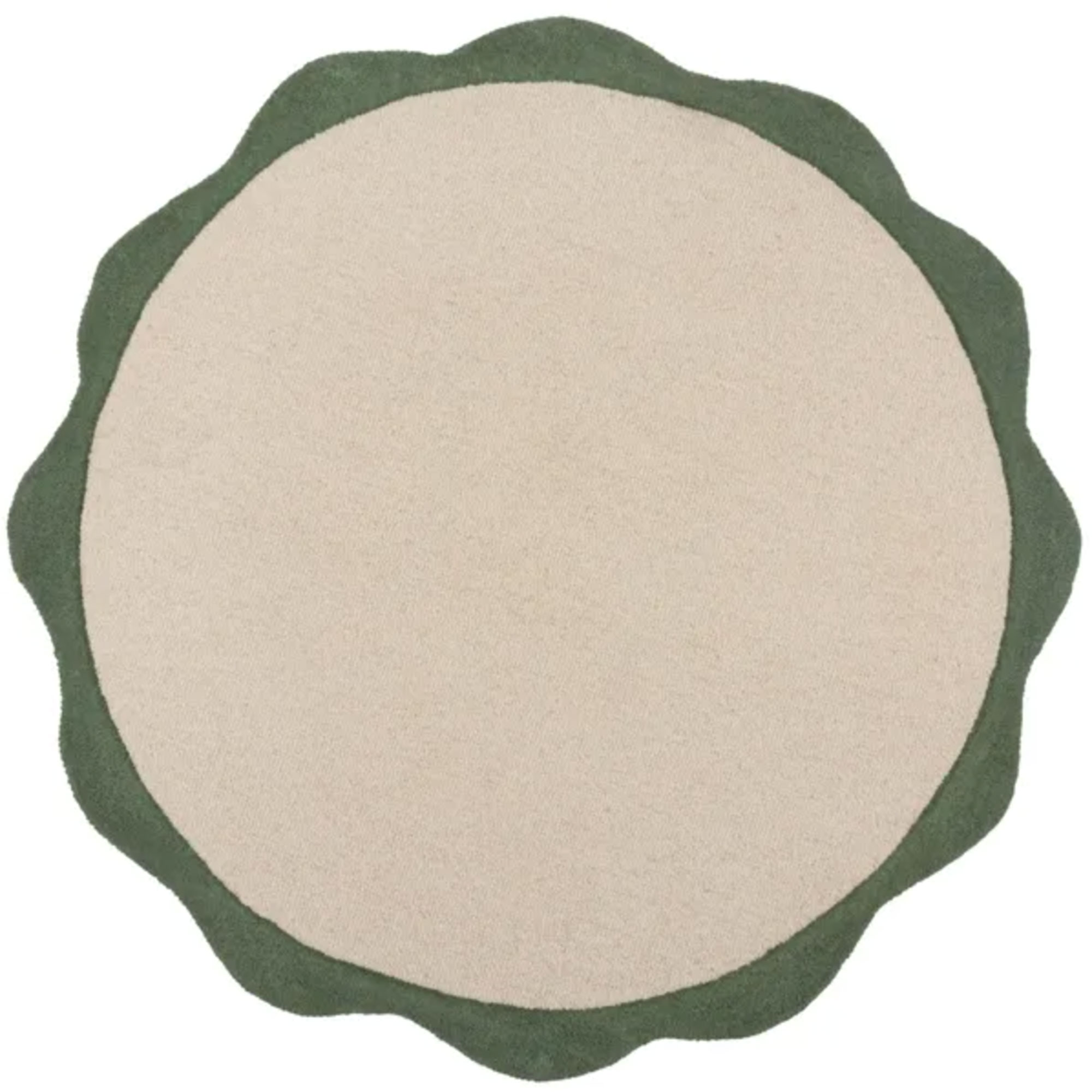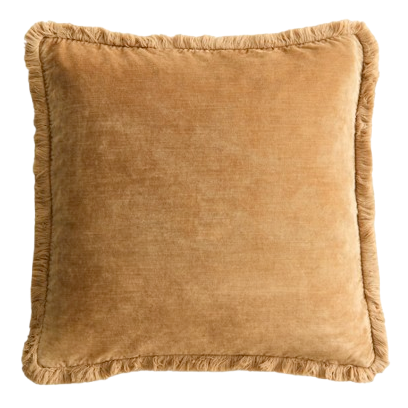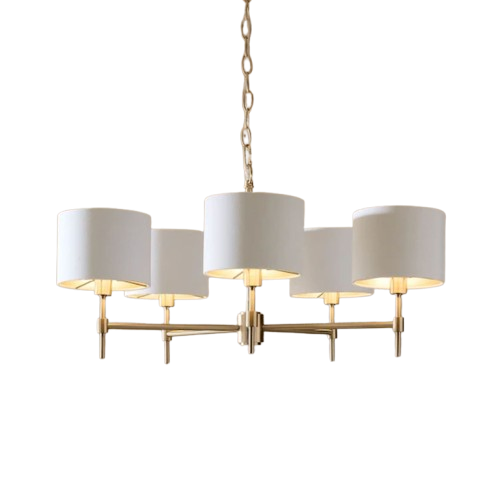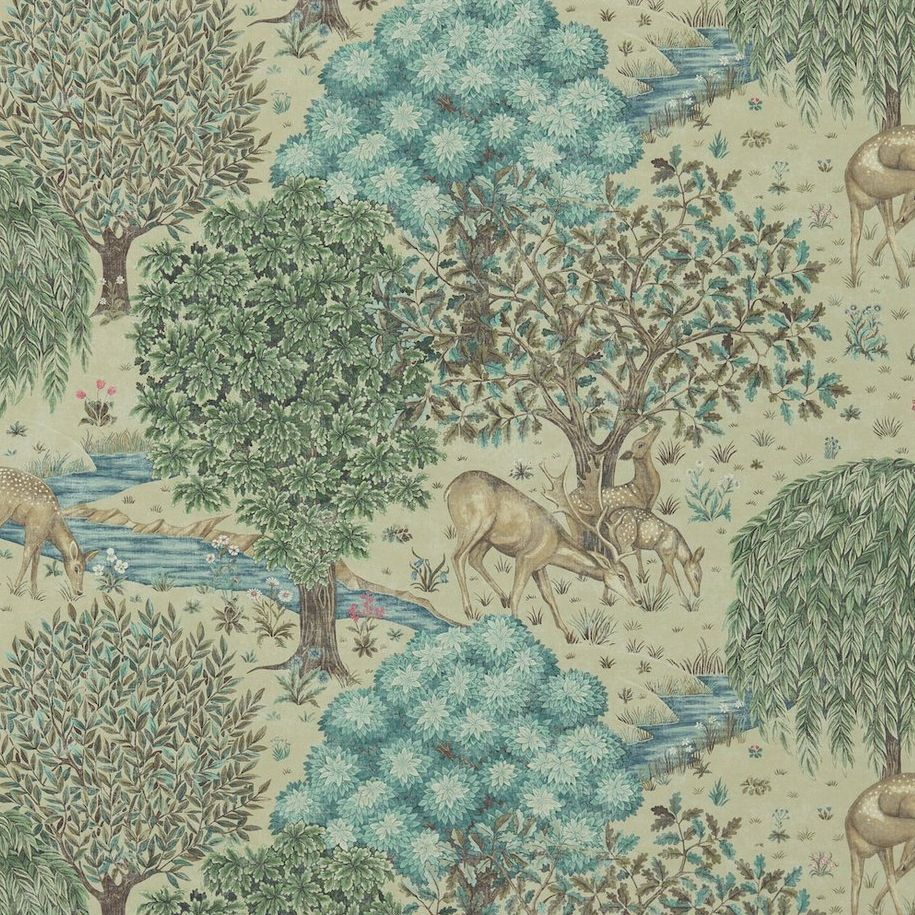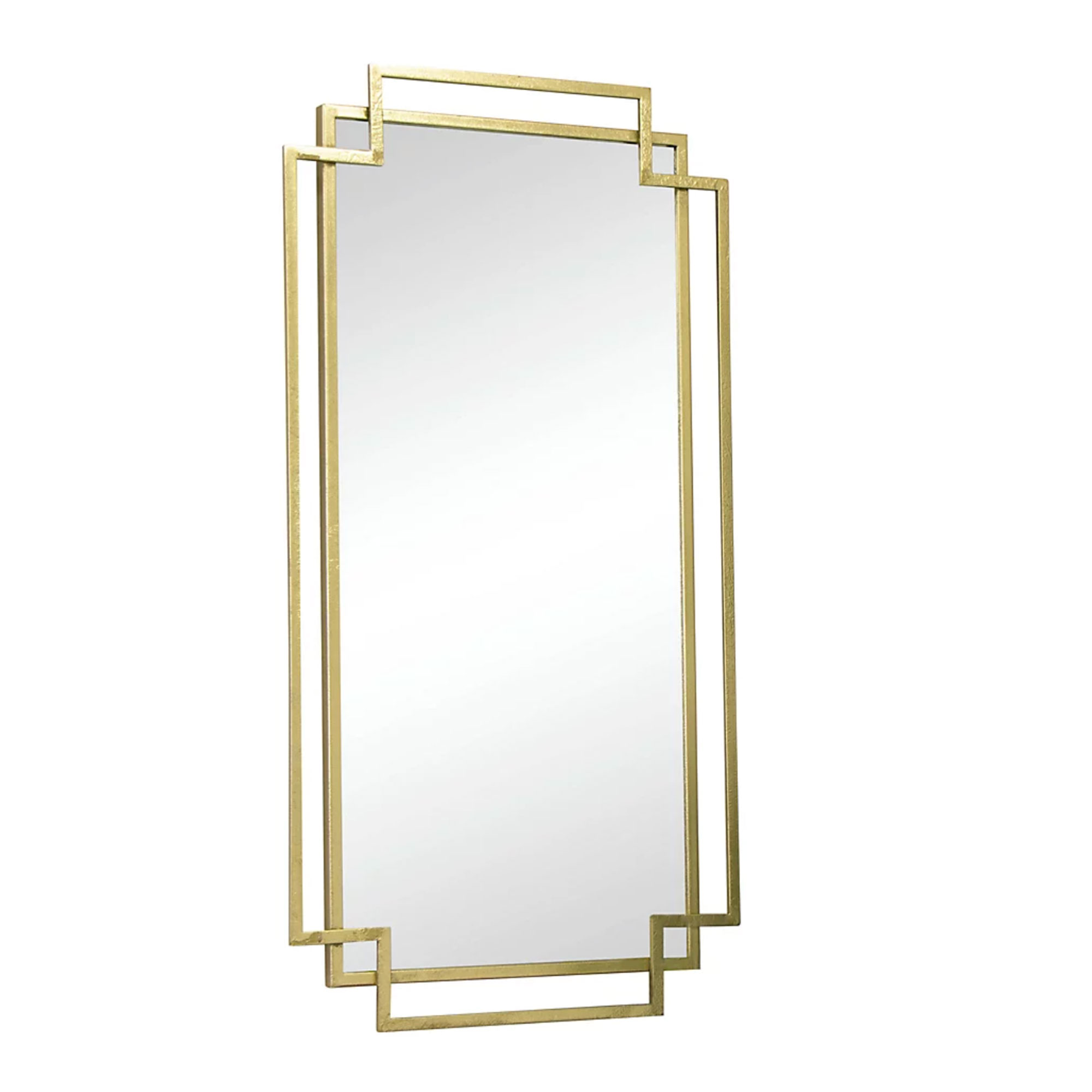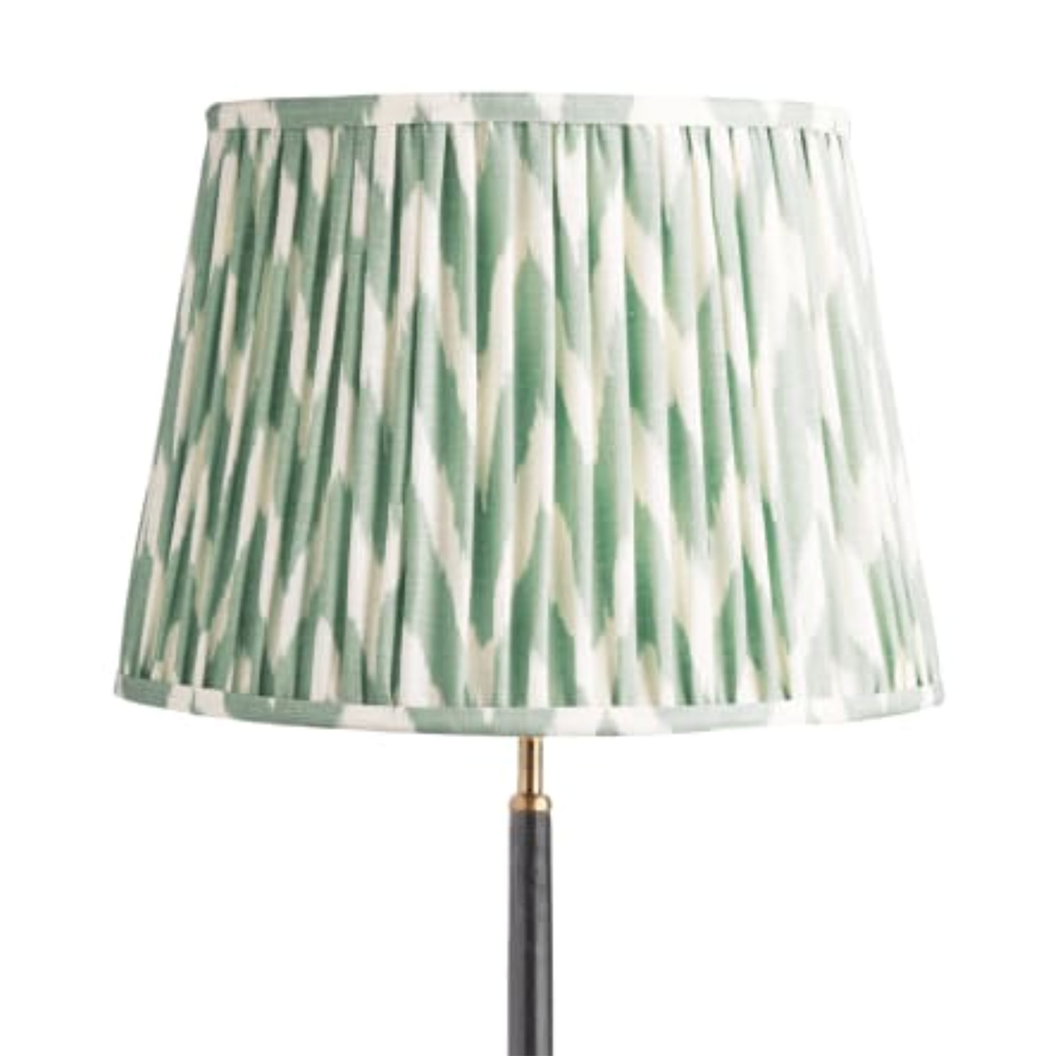From dated to divine – a Cheshire vicarage gets a smart upgrade
The rundown house was reinvigorated with colour and pattern for a family that loves entertaining

Andrea Childs
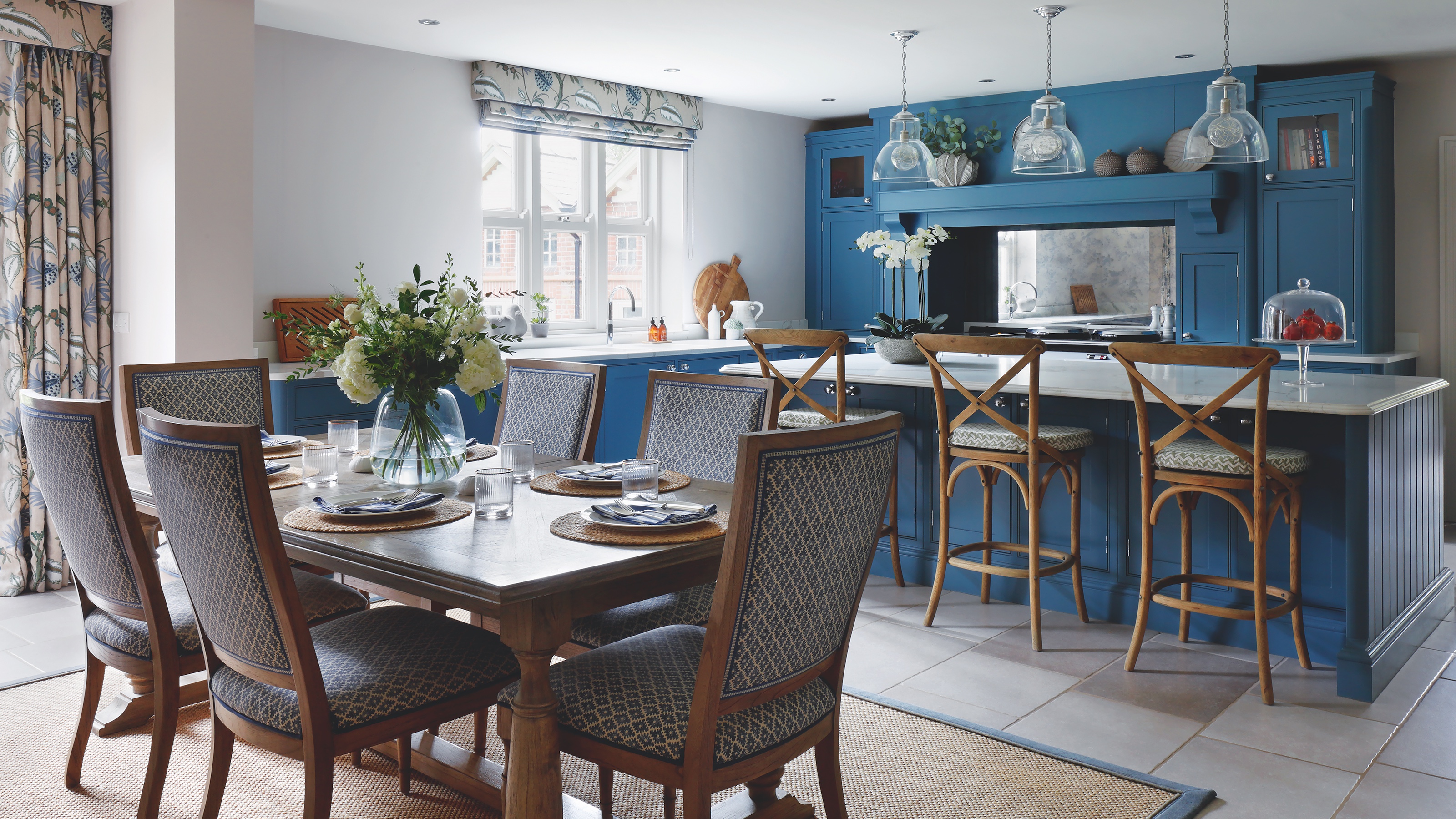
Sign up to our newsletter for style inspiration, real homes, project and garden advice and shopping know-how
You are now subscribed
Your newsletter sign-up was successful
A house big enough for hosting family and friends, but calm enough to give a sense of relaxation at the end of a busy work day – that was the brief for their estate agent when Emily and David started house-hunting. Fortunately, this Victorian former vicarage hit the mark and more.
With multiple reception rooms and spare bedrooms, the house is perfect for entertaining. And it hit the couple's style preferences, too.
'We have a love for the traditional, and the property had so many wonderful features that we knew that with a little help and guidance, we could reinject some history that had been stripped away over the years,' says Emily,
An inspired restoration
The couple enlisted the help of specialist trades to restore the period features and update the house where needed.
‘The original kitchen was long gone, and a 1990s kitchen had been added. We removed that and installed a bespoke traditional painted kitchen, much more in line with the property,’ says David, adding that the bathrooms ‘were also from a similar era, so again these all required extensive renovation’.
The couple also called on Chester-based interior designer Jojo Bradley to reinvigorate the decorating schemes. ‘Mixing patterns is not as easy as it looks, and they did a wonderful job,’ says Emily.
Exterior
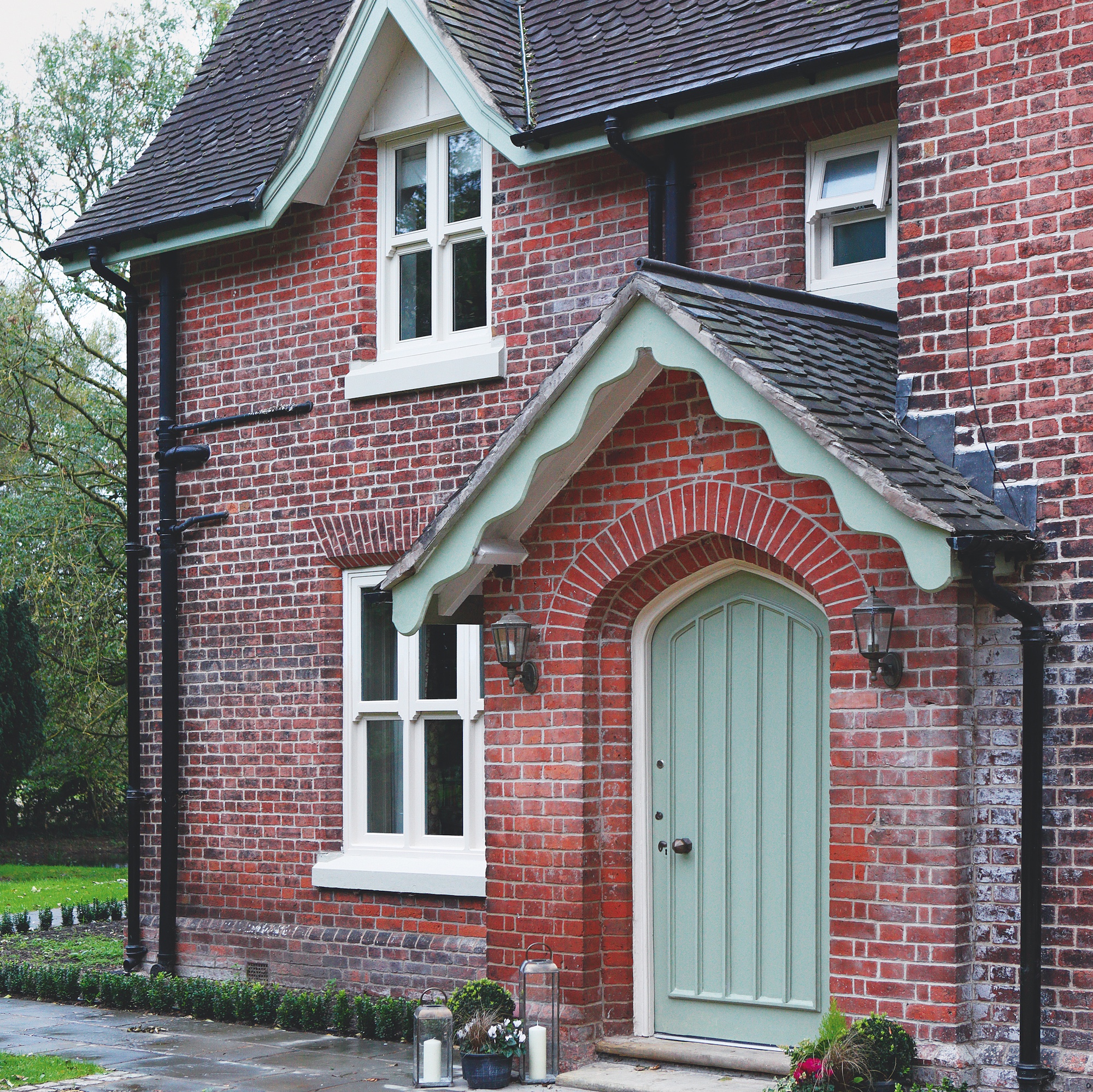
The Vicarage boasts a formal entrance and also a family one, which is the most used. Inside, there's an entrance hall, two reception rooms, a study and open-plan kitchen diner, separate prep kitchen, utility, boot room, principal bedroom with ensuite, three further bedrooms (one with ensuite) and a large family bathroom.
Sign up to our newsletter for style inspiration, real homes, project and garden advice and shopping know-how
The period features and brickwork inspired some of the internal decor, which also took its colour inspiration from the gardens and surrounding countryside.
Sitting room
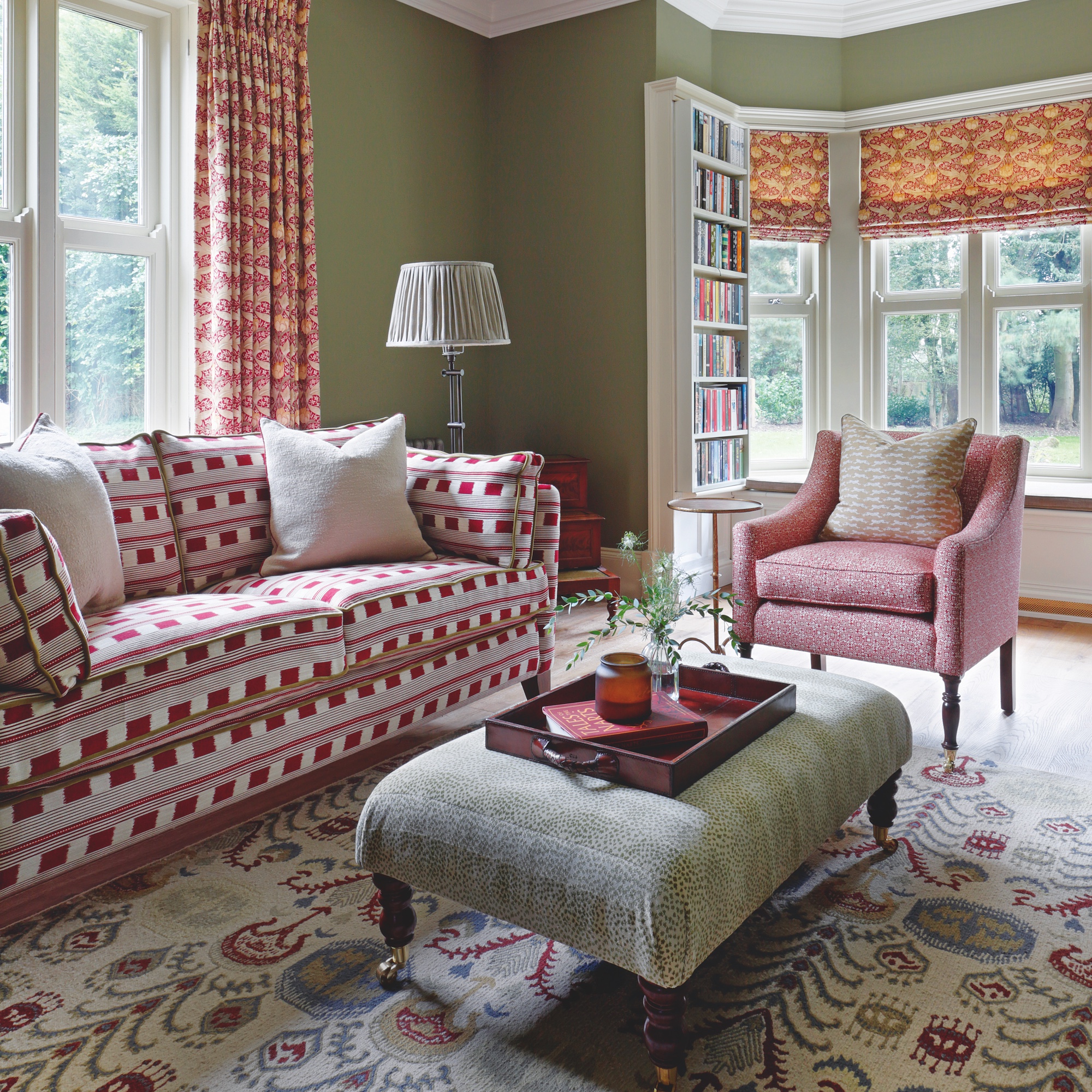
A pink-red block-style ikat fabric on the sofa is a lovely visual reference to the red brickwork on the house's facade, and colour opposites such as apple green and rose pink have been specifically chosen to enliven and energise the space while again referencing the exterior details.
‘We wanted to blend the traditional character of the property with a mix of colour and pattern and create purposeful spaces for David and Emily to enjoy, always remembering the period of the property, explains Jojo.
Kitchen
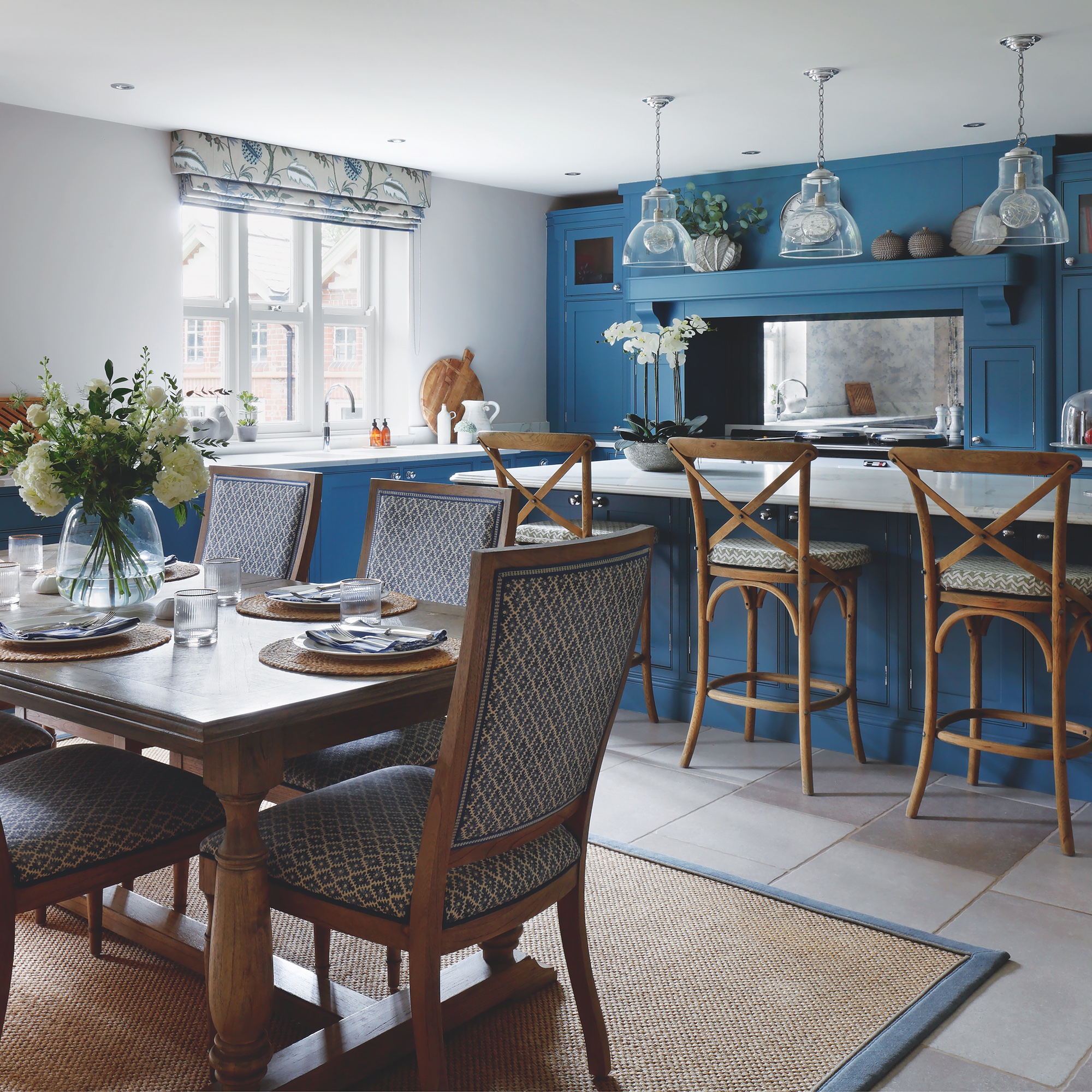
The couple opted for a period-look kitchen to replace the existing one, which had been installed in the 1990s. Blue and grey tones add a dash of Victorian traditional style.
As the couple love to cook and entertain, the space also contains an informal dining area for suppers with friends, cleverly zoned with a sisal rug.
Dining area
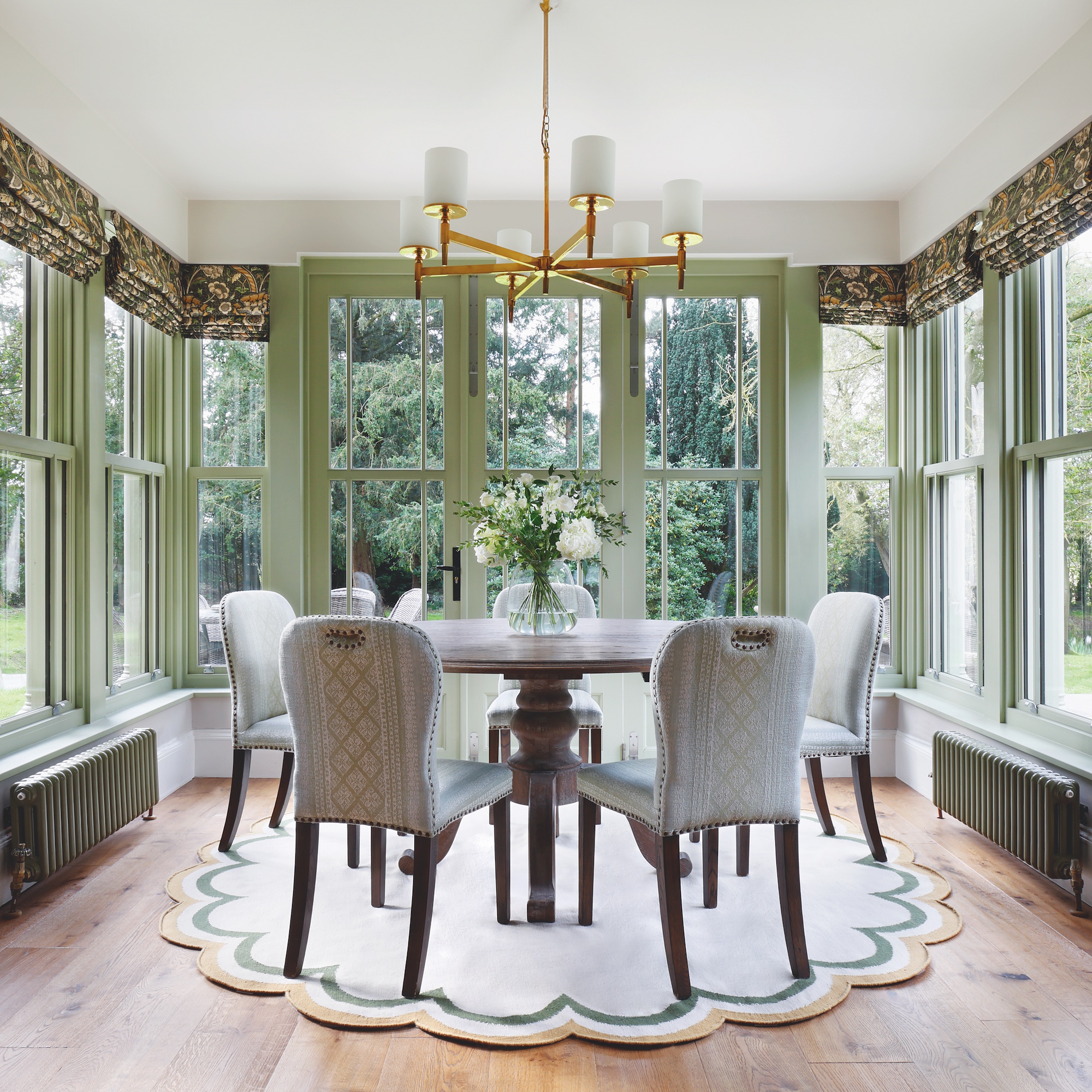
The house has two reception rooms – the sitting room and this open-plan dining and living room, which is perfect for entertaining.
The glazed extension was added at the end of the space, now used as a dining area with views onto the gardens. A scallop-edged rug from Jennifer Manners sits beneath the table from Oka.
Living room
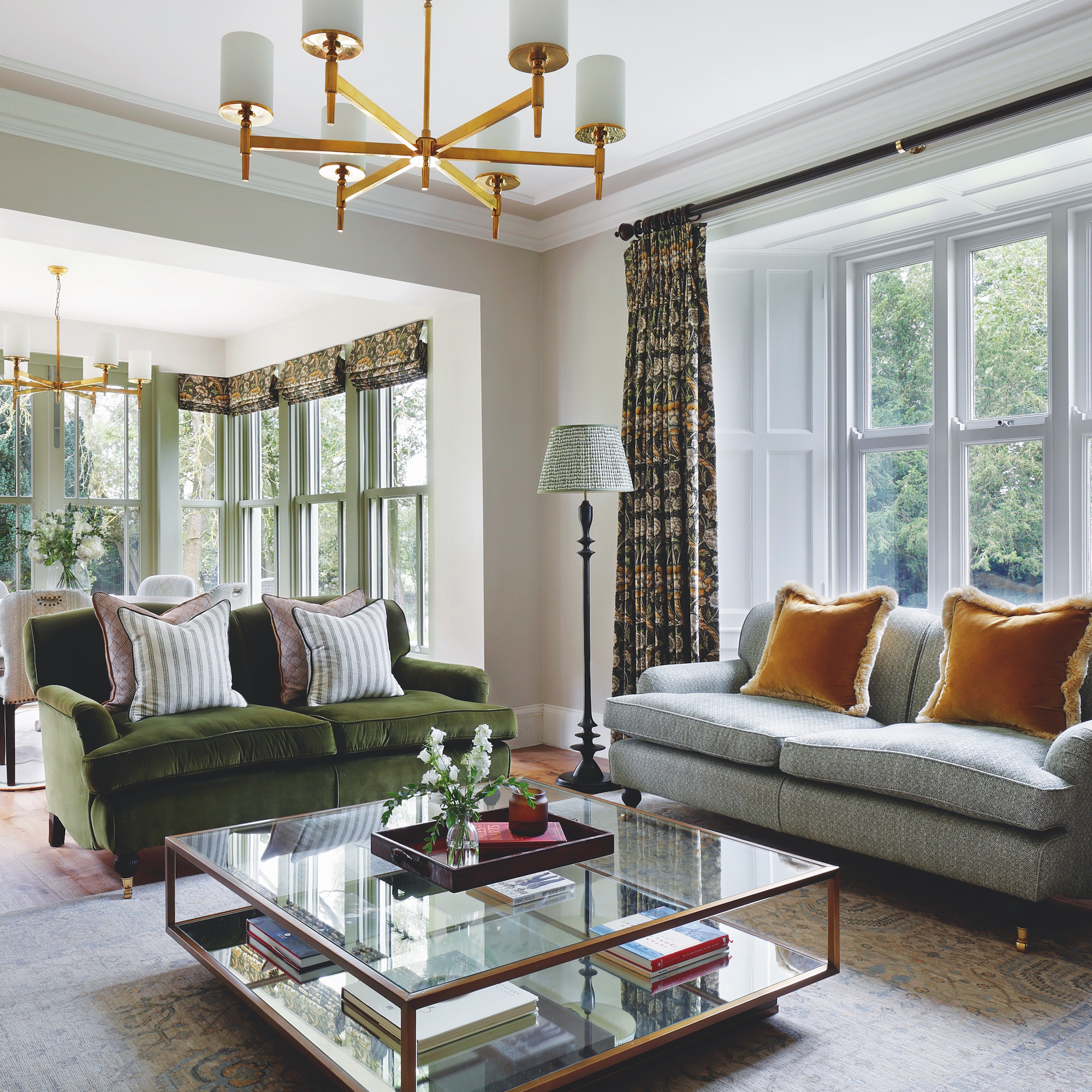
A mix of deep greens, gold velvets and neutral tones has been chosen for the sitting to create an inviting feel. Brass accents add a touch of luxury to the look.
Main bedroom
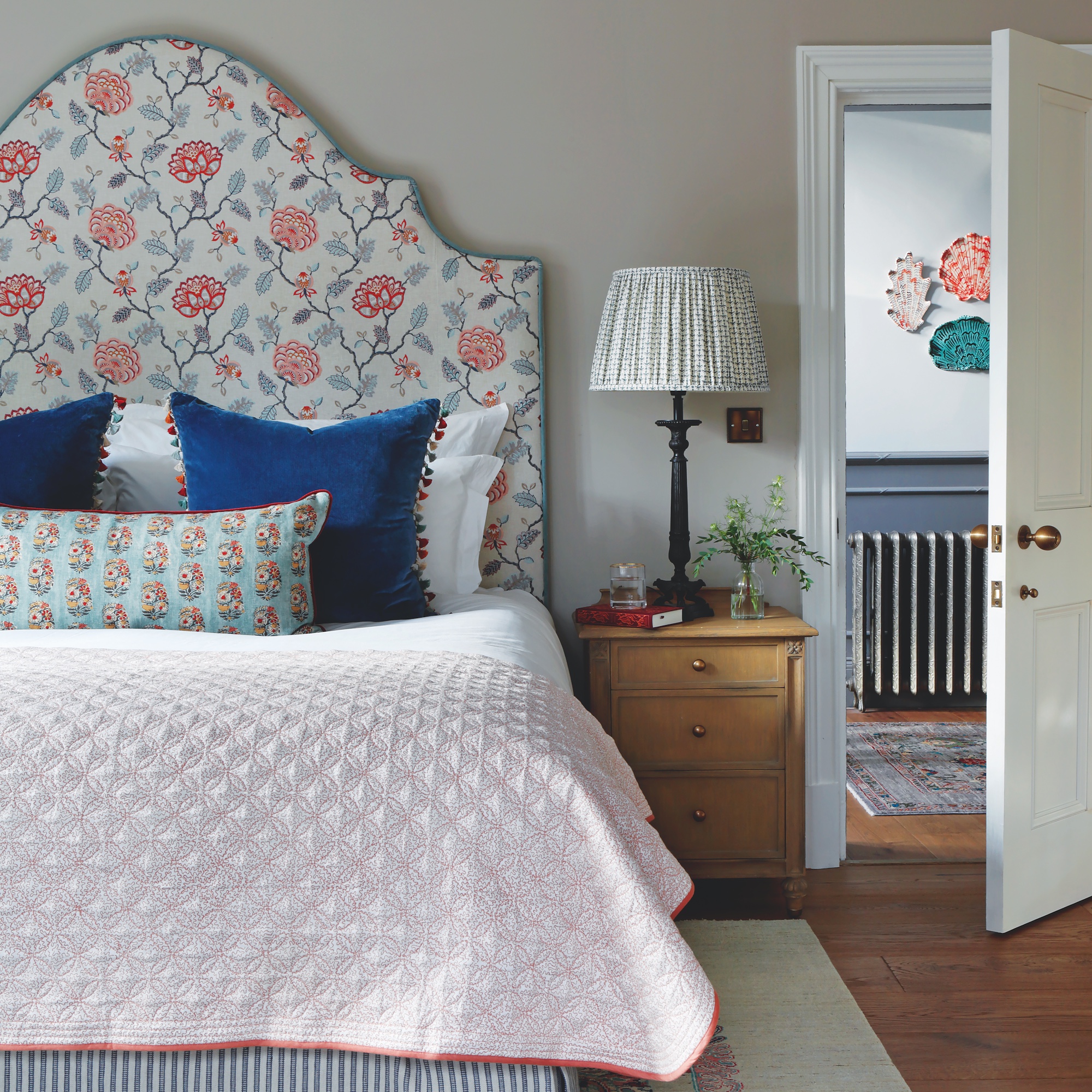
Small but perfectly formed, attention to detail abounds in the main bedroom. The focal point is the bed, which has a shapely large-scale headboard upholstered in a pretty floral design and a smart ticking fabric valance. A floral rug beneath the bed ties the scheme together.
Bedroom
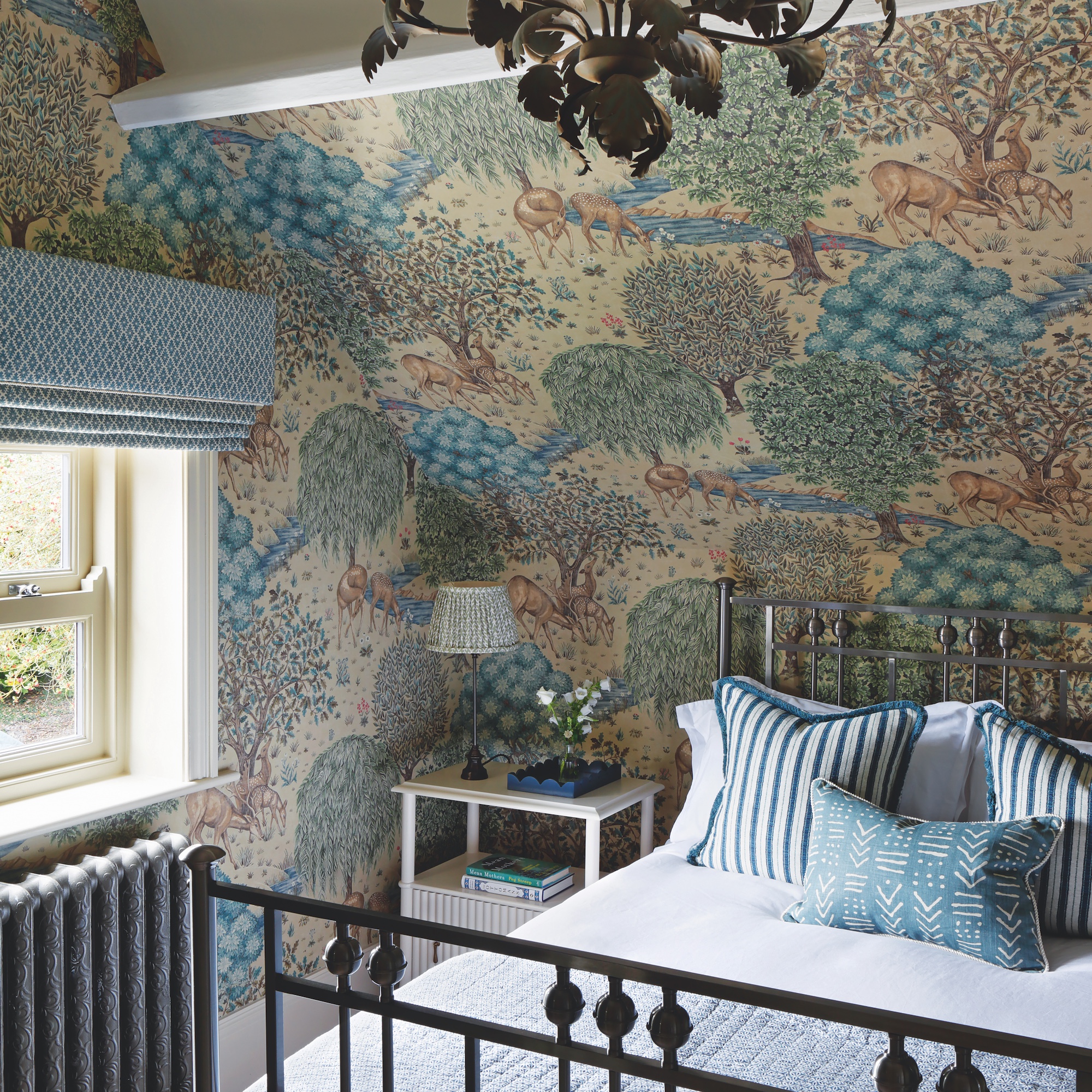
The forest-scene wallpaper by Arts and Crafts designer William Morris celebrates the rural setting of the vicarage, and adds a dash of traditional charm to the eaves space. A classic iron bedstead further adds to the sense of intimacy.
Bedroom
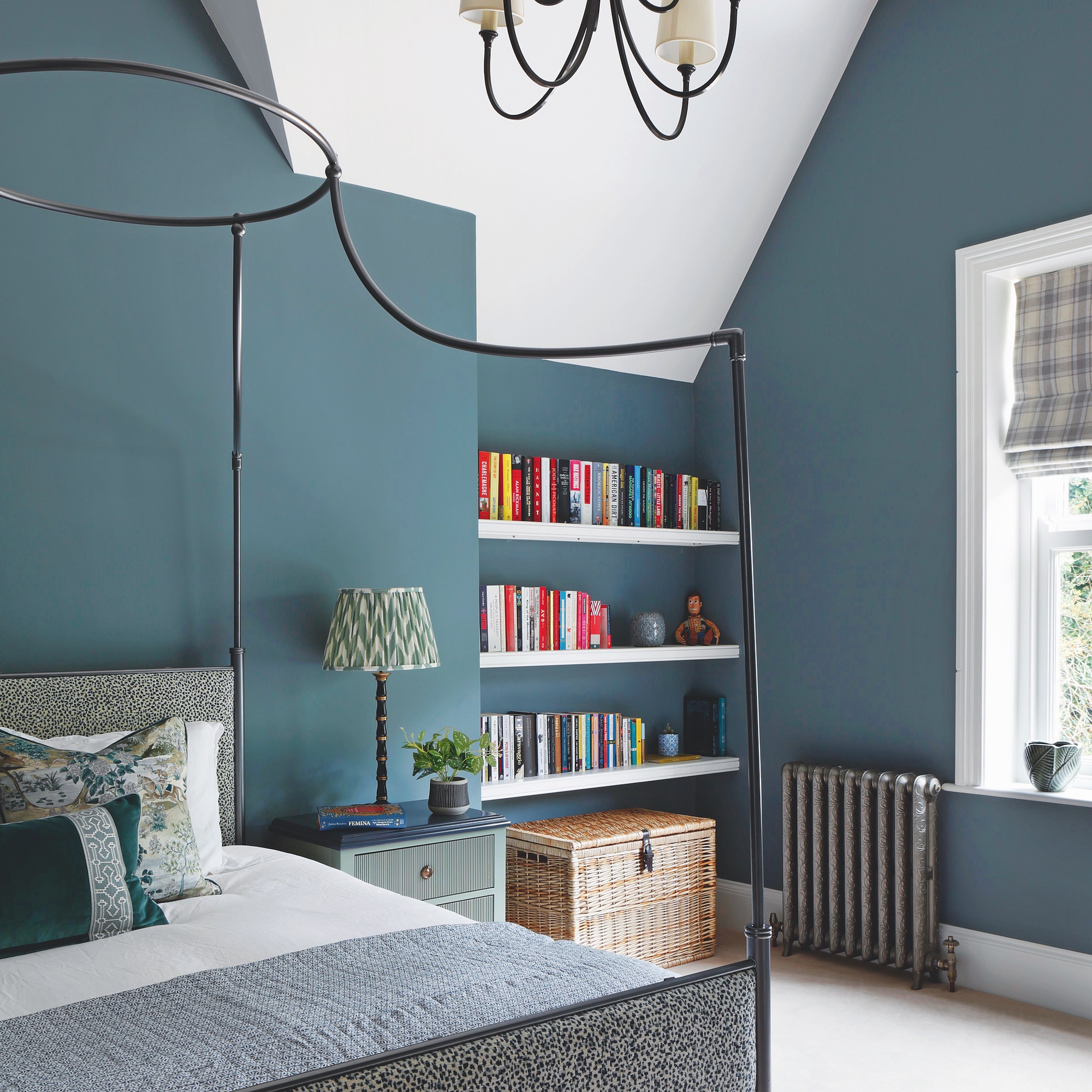
A four-poster bed takes pride of place in the guest suite. Slender and modern in its design yet large in scale, it draws the eye to the wonderful high ceiling. Deep blue-grey tones create a calm, relaxing atmosphere.
Cloakroom
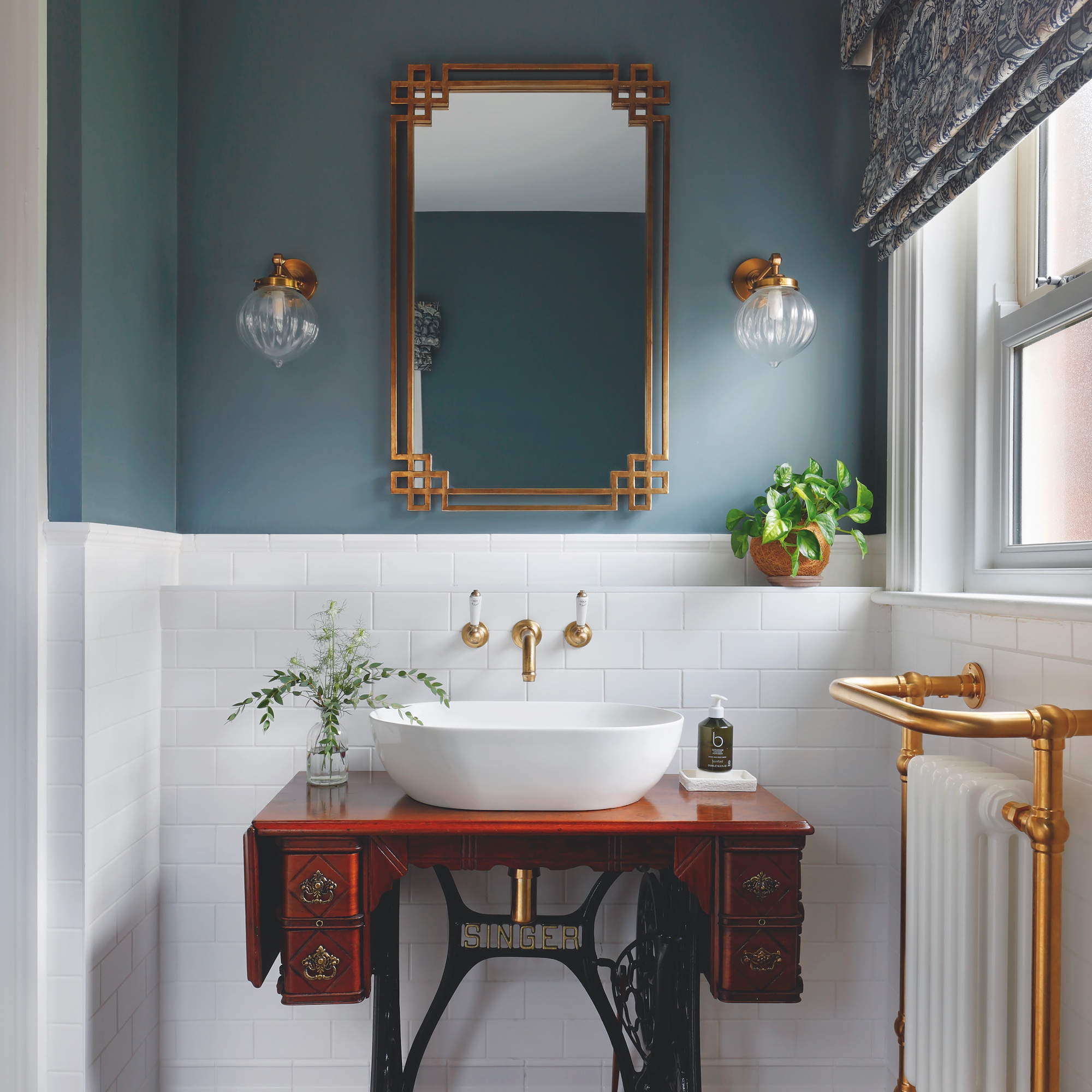
The ground floor cloakroom has been decorated in traditional style, with classic metro tiles and a vintage Singer sewing machine table repurposed into a vanity unit for the basin.
Get the look
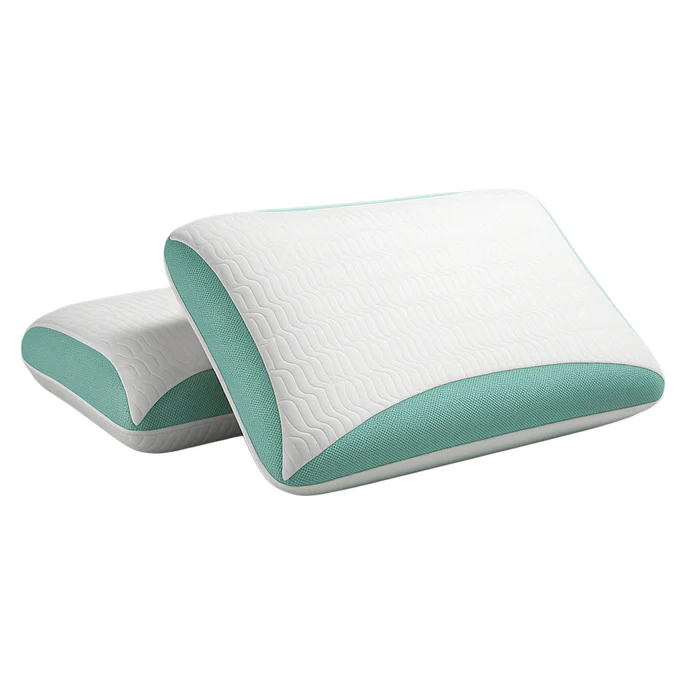

Sara Emslie is an interiors and lifestyle journalist, as well as the author of two books on
interior design – Beautifully Small: Clever Ideas for Compact Spaces and Urban Pioneer:
Interiors Inspired by Industrial Design – both published by Ryland, Peters and Small. Sara
lives in Richmond, London, and enjoys travelling all over the UK and abroad producing
features for many of the leading home interest magazines, as well as organising and styling
shoots for commercial clients. She particularly likes the diversity of work that each new
assignment brings and the numerous opportunities to be able to communicate the
constantly evolving trends in interior design through both words and pictures. When not
working, Sara makes hand-thrown porcelain pieces on the potter’s wheel.
- Andrea ChildsEditor
