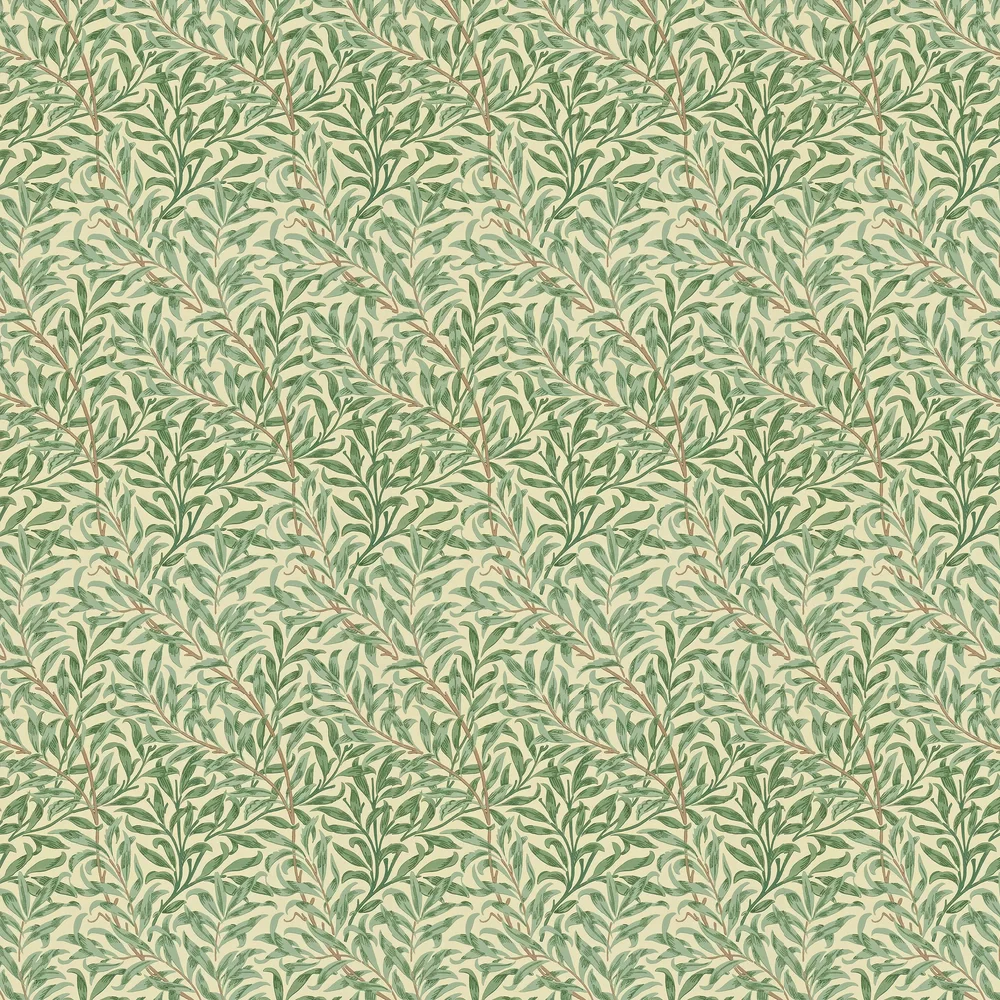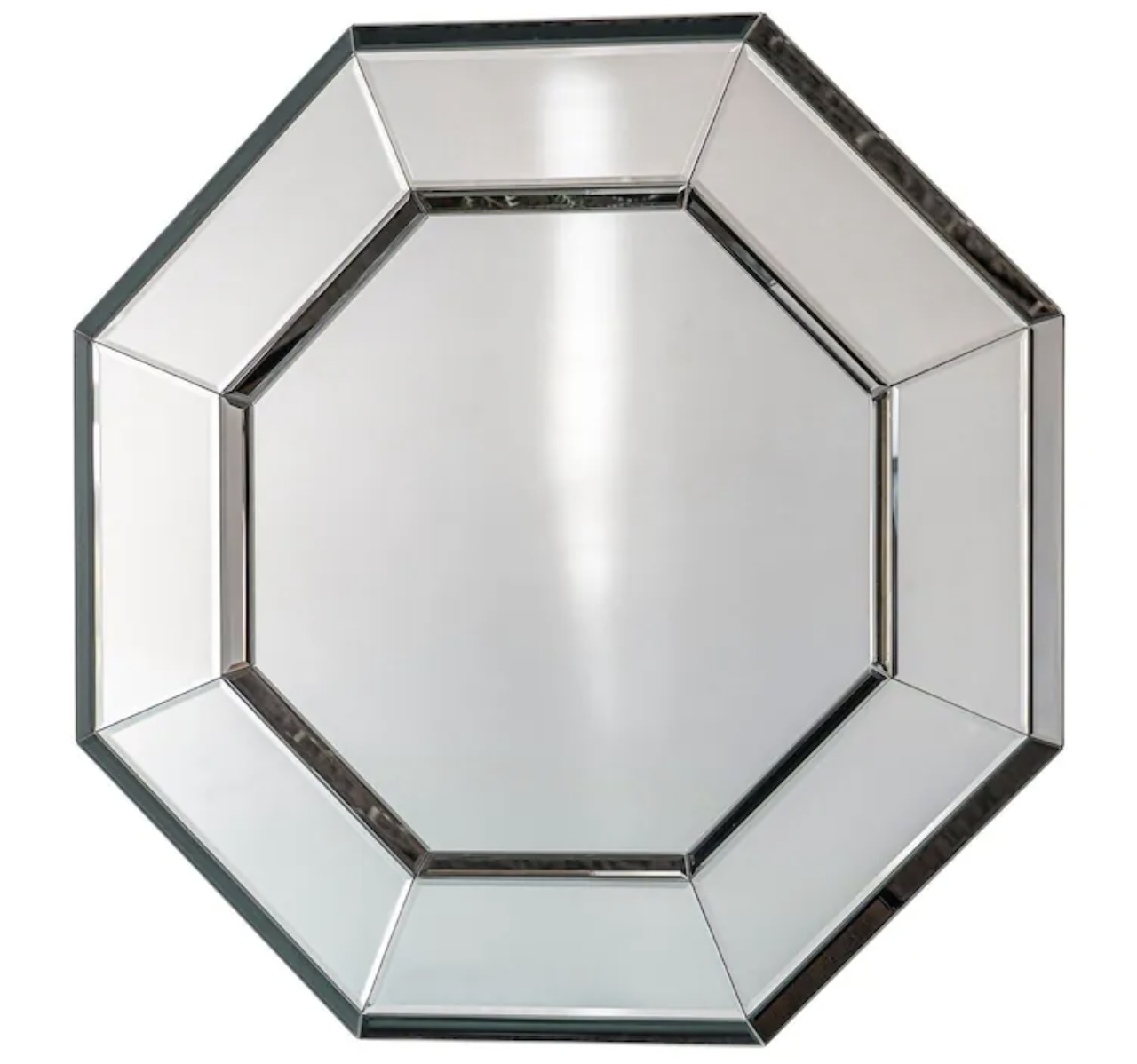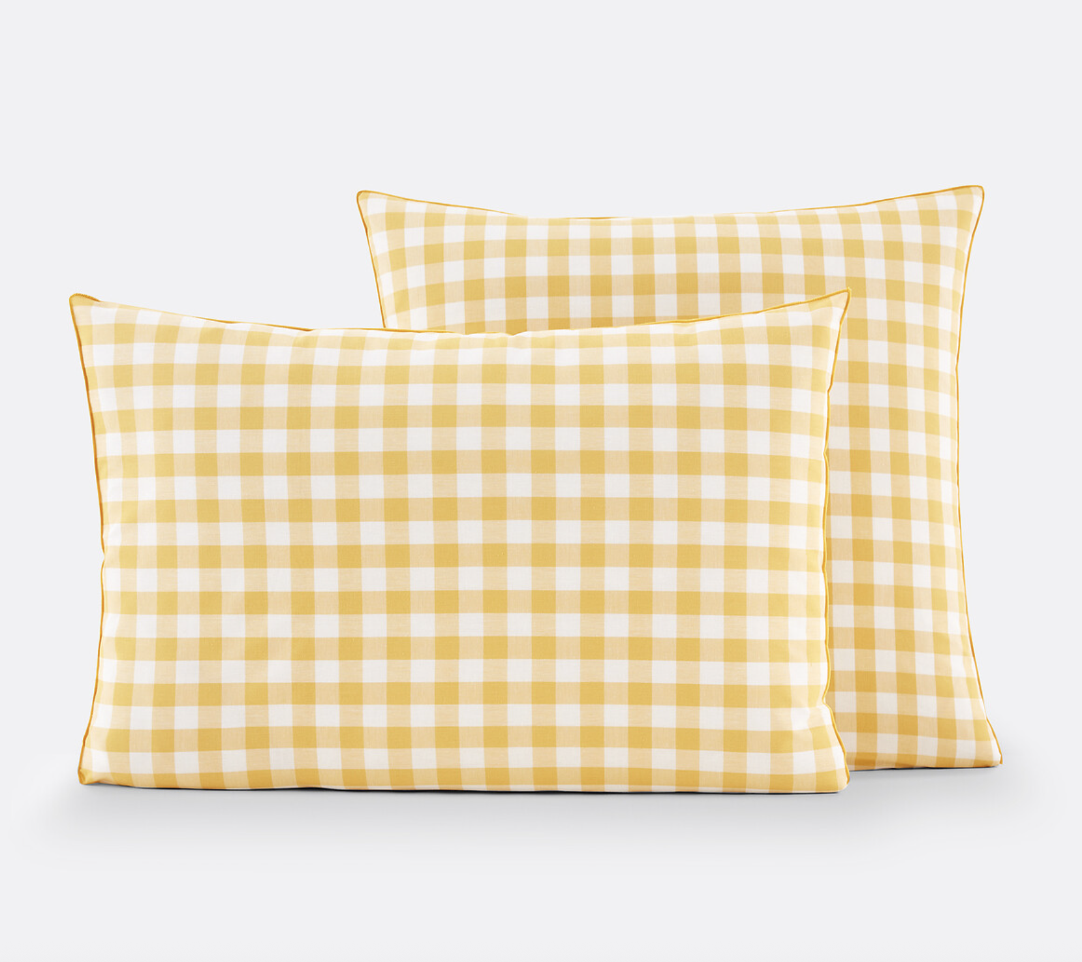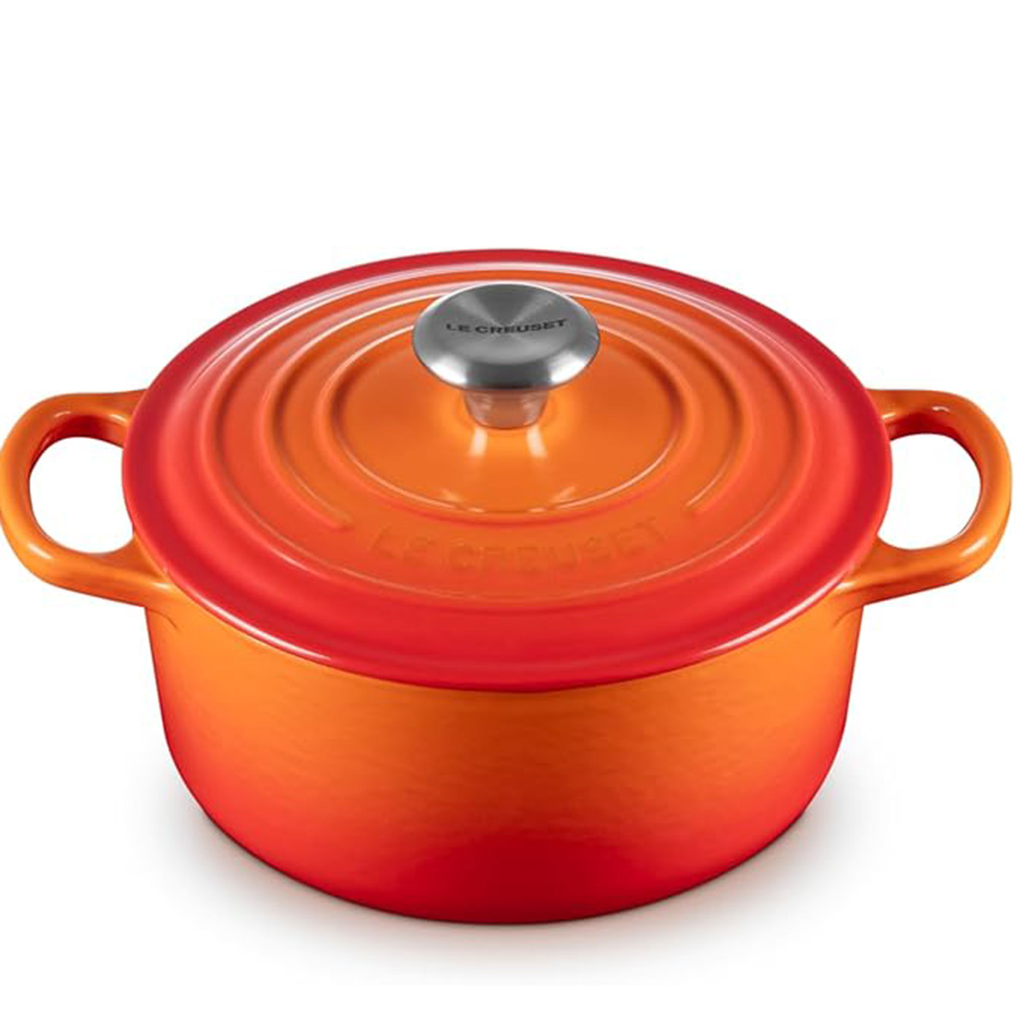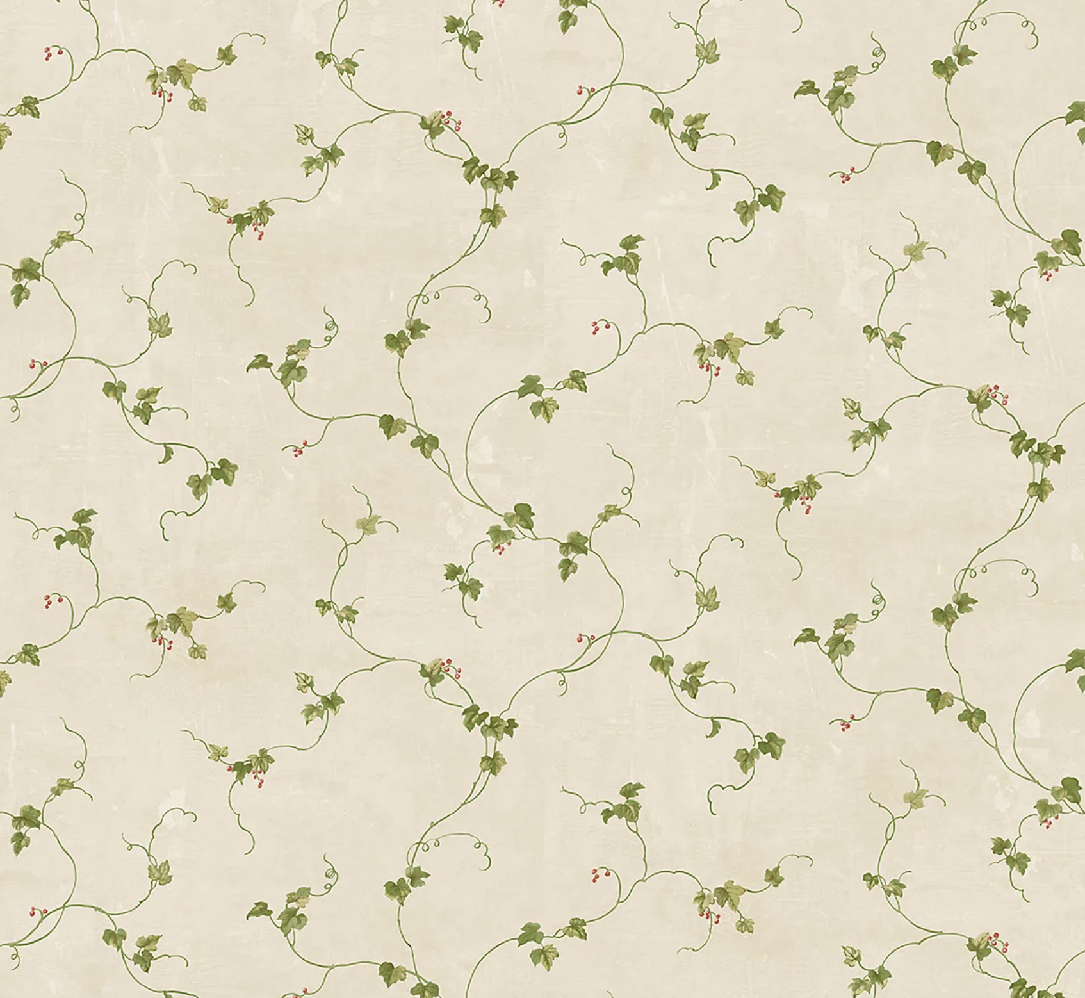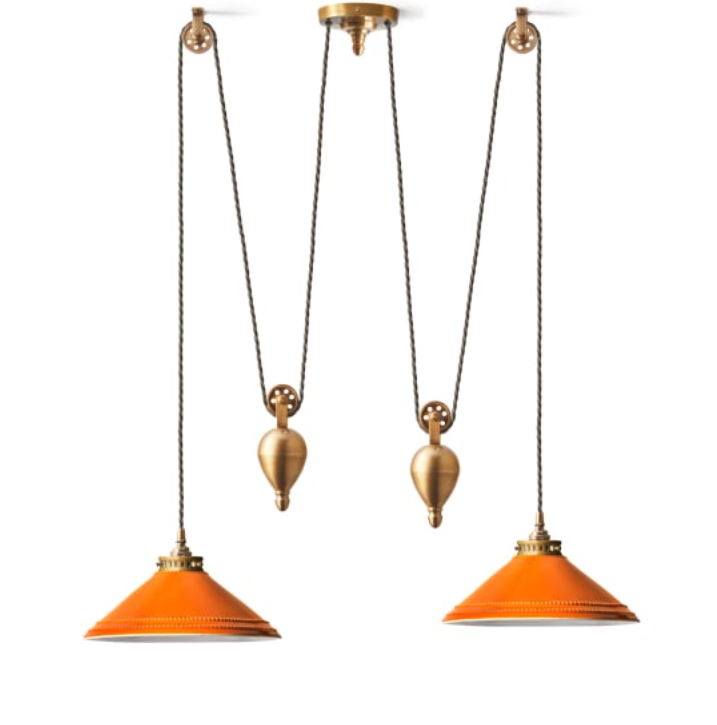This Somerset cottage is full of pattern, personality and quirky charm
The unique 17th-century property was carefully repaired and its original features were revealed
Rachel Crow
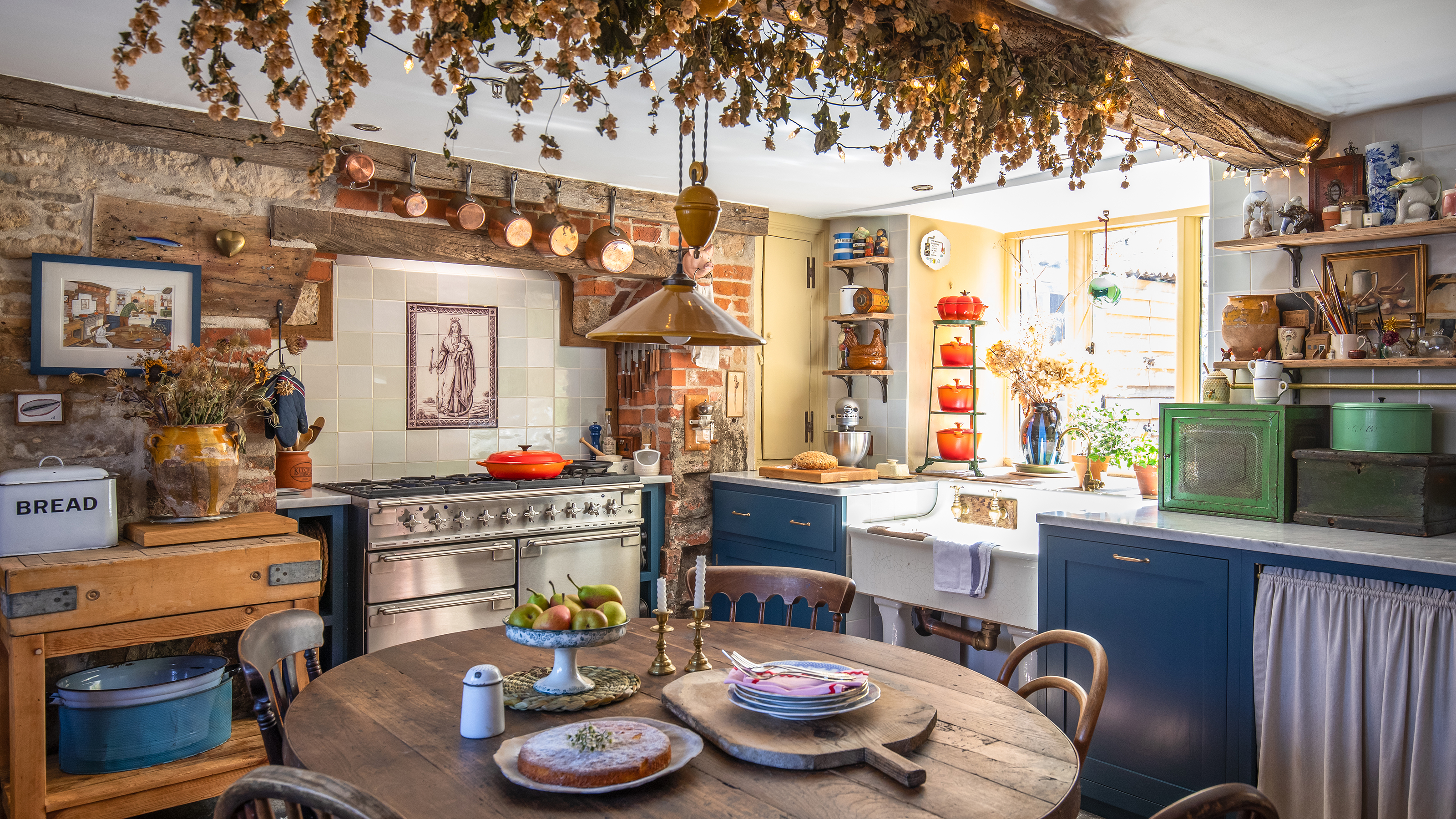
Sign up to our newsletter for style inspiration, real homes, project and garden advice and shopping know-how
You are now subscribed
Your newsletter sign-up was successful
Although Kayleigh now describes her little Grade II listed two-bedroom cottage in Somerset as 'like a warm, reassuring hug,' it proved more of a pain than a comfort when she and her husband Stephen first moved in.
Built in the 1690s for a silk thrower, who would spin silk into thread, when the couple bought it, the interiors were tired and lacking in character, with bland white walls and many of the original 17th-century features covered up.
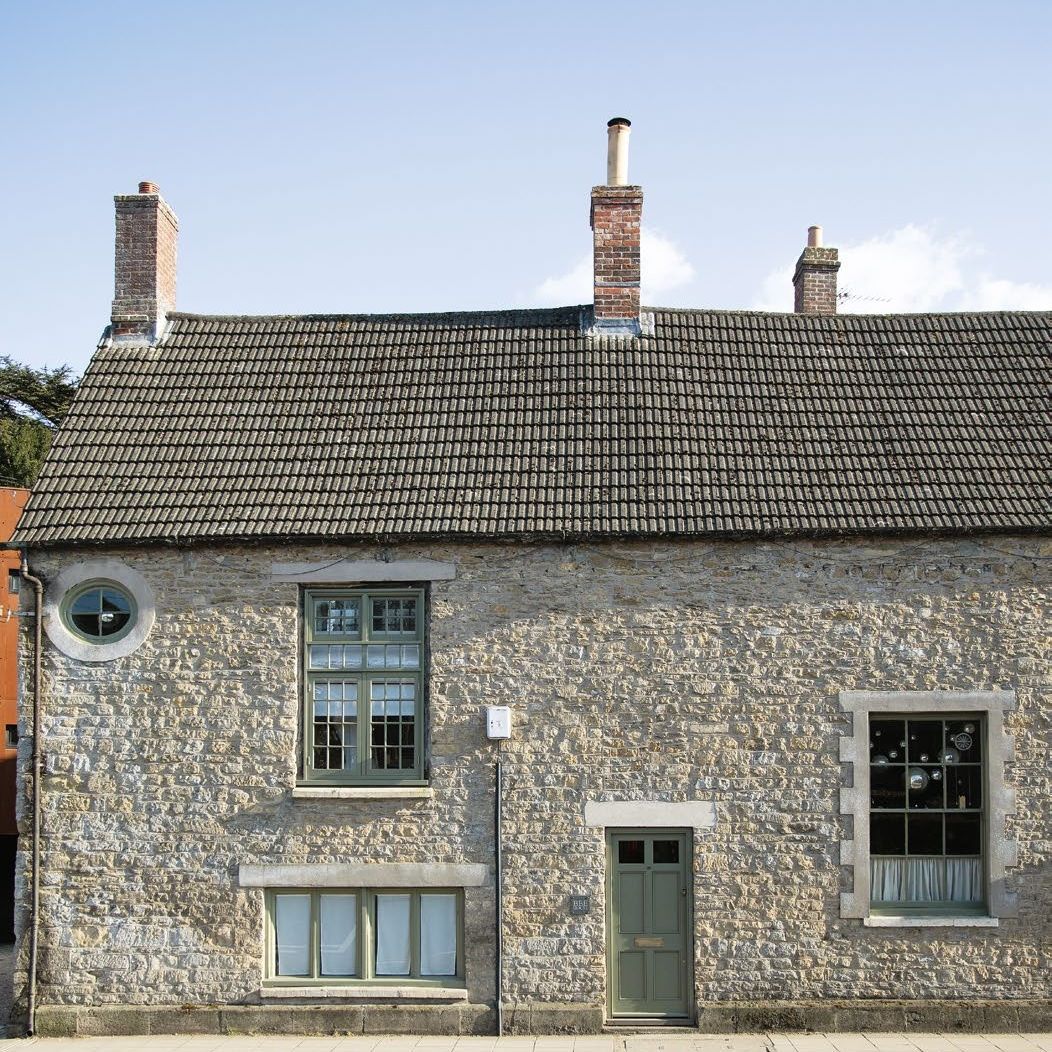
The property was also in need of some urgent repairs. In their first winter in their home, along with rotting window frames, the couple noticed the roof was leaking in several places.
'One morning, I discovered a pile of rubble and plaster on the living room floor and a huge hole in the ceiling. Water had built up on a section of flat roof, feeding into the room below,' says Kayleigh.
A lot of hard work followed to turn it into their ideal home.
Pattern injection
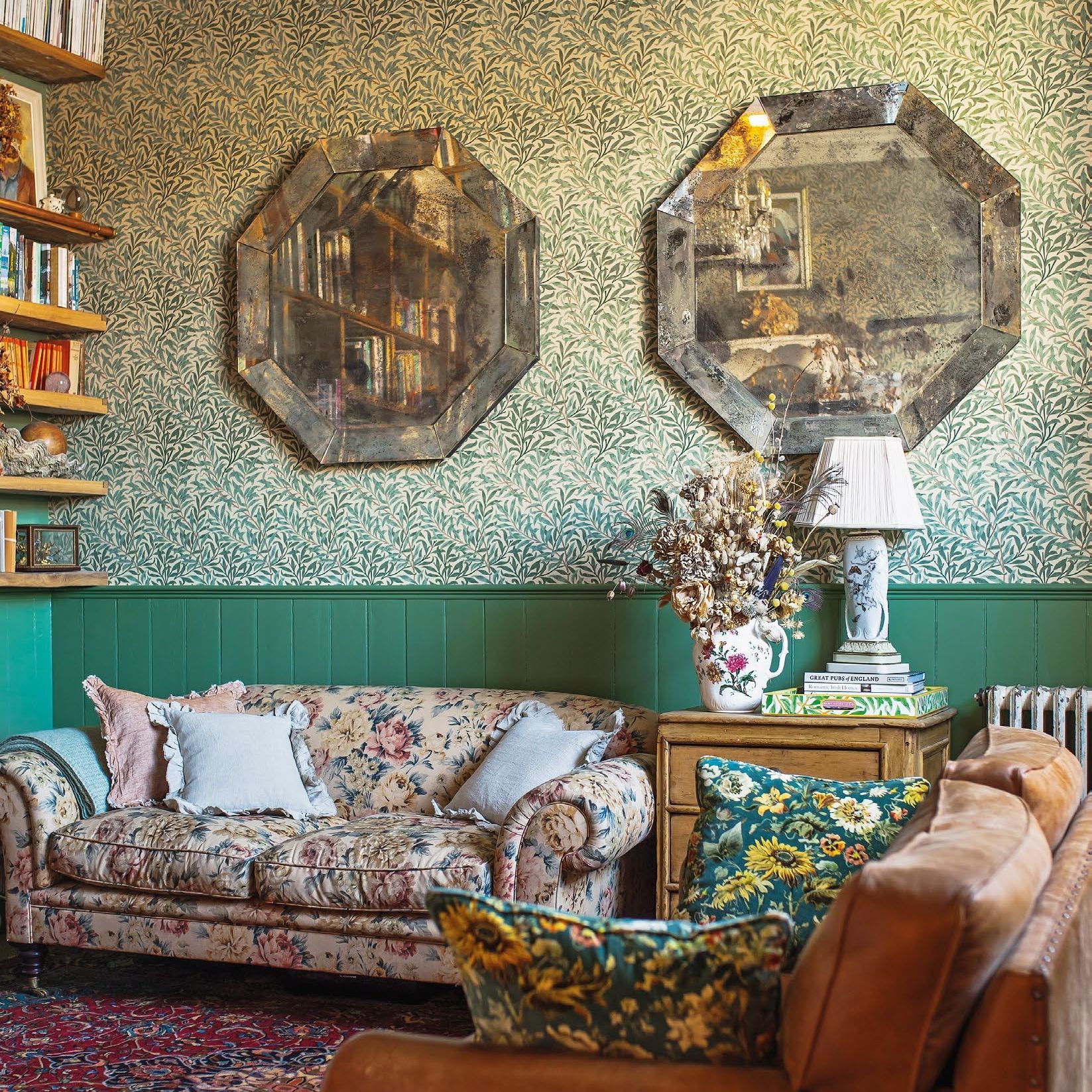
Wallpaper is Willow Boughs from Morris & Co
As the couple waited for the roof to be repaired and windows replaced, Kayleigh decided to introduce a bit of colour to the whitewashed walls.
‘I couldn’t bear to look at them like that any more, it just wasn’t me to have everything neutral – and it wasn’t right for the house. Even though I knew I’d be decorating again soon, I wanted to bring a bit of instant warmth,’ she says.
Sign up to our newsletter for style inspiration, real homes, project and garden advice and shopping know-how
As quickly as Kayleigh was painting walls and ceilings and putting up wallpaper, Stephen followed in her wake, tapping and chipping tiny holes to test for hollow spaces and hidden features.
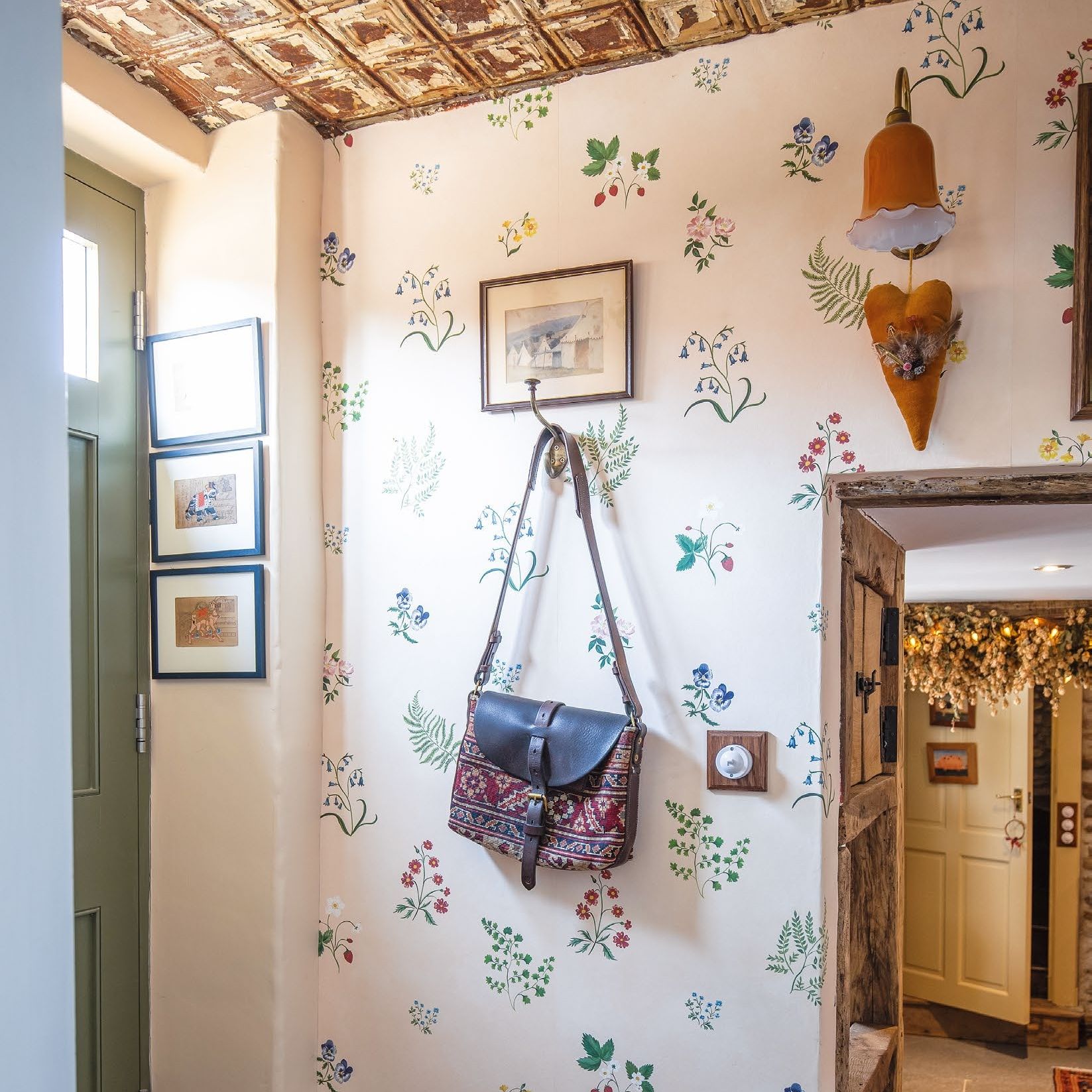
Tess Newall’s pretty Herbarium wallpaper brightens up the small hallway, while the tiles on the ceiling are original American tin ceiling tiles.
Kitchen reveal
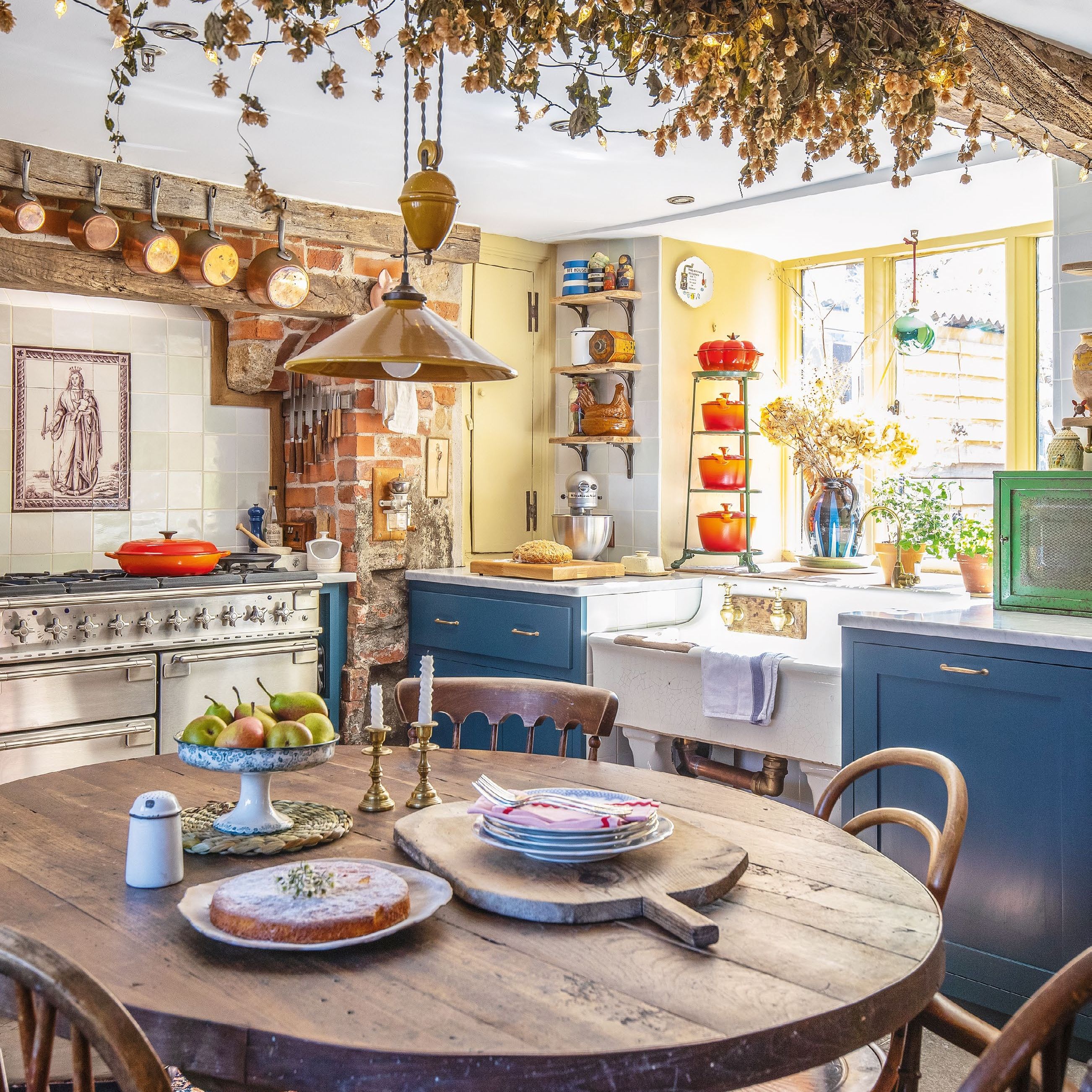
Madonna and Child tile design in inglenook from Regts Delft Tiles. Rangemaster Elise cooker. Walls painted in sunny Pollen from Atelier Ellis
Unbelievably, every one of the original ceiling beams had been hidden under plasterboard, so those were painstakingly revealed and restored.
Stephen also uncovered a huge inglenook in the kitchen, partially hidden behind an old cooker.
‘It was exciting to discover the huge inglenook fireplace was intact – it now houses our oven’
‘We could see where the outline of the surround had been, and it was so exciting to discover it was still intact,’ says Kayleigh. The stone and brick opening has since been sandblasted and makes the perfect frame for a new range cooker.
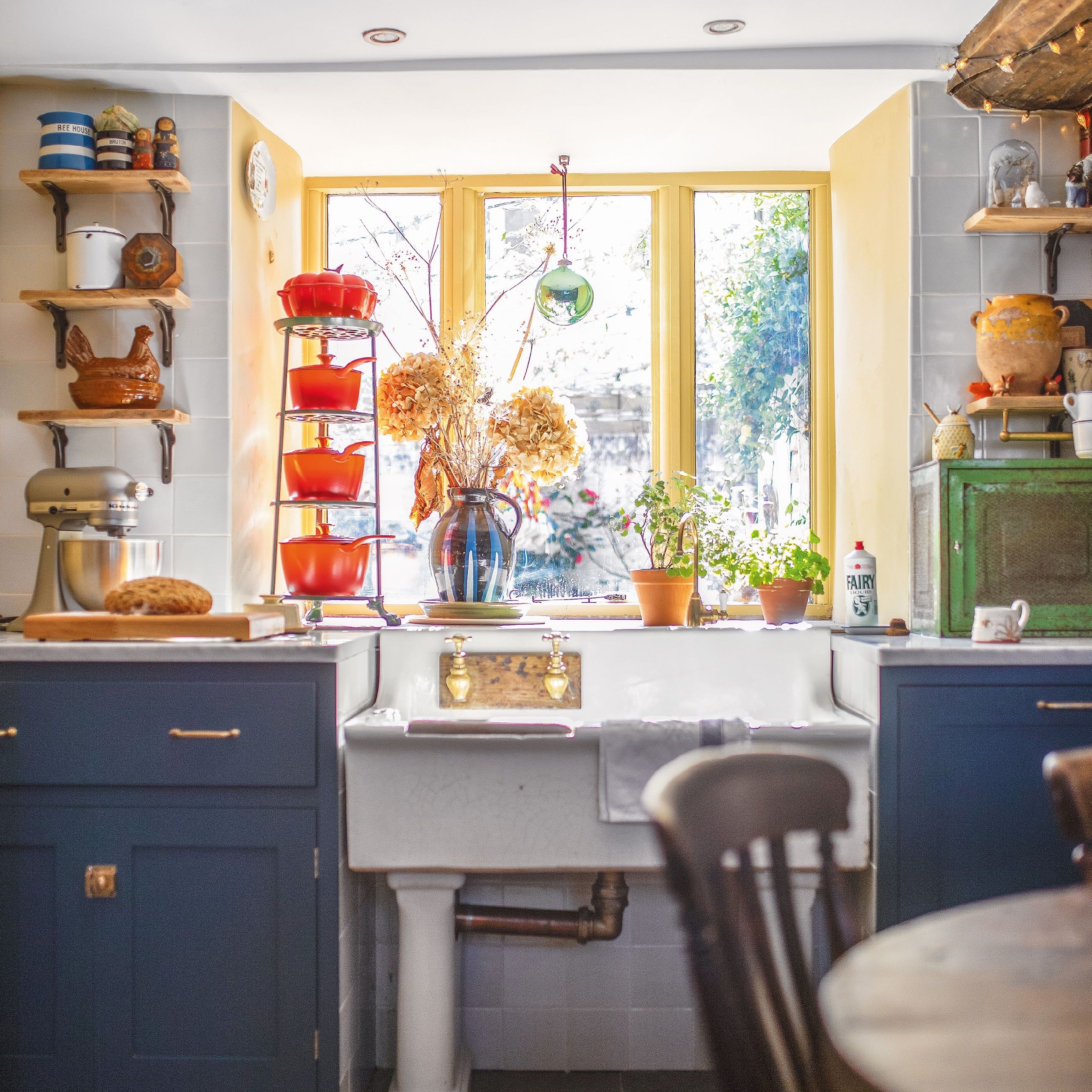
They fitted cabinets from deVol, with Kayleigh adding some freestanding kitchen elements, such as a vintage butcher’s block, and a pillar sink found at auction.
A carpenter created a new top for the antique kitchen table from oak floorboards sourced from a reclamation yard – a clever upcycled furniture idea. It fits perfectly with mismatched car-boot and auction buy dining chairs.
Finding furniture to fit
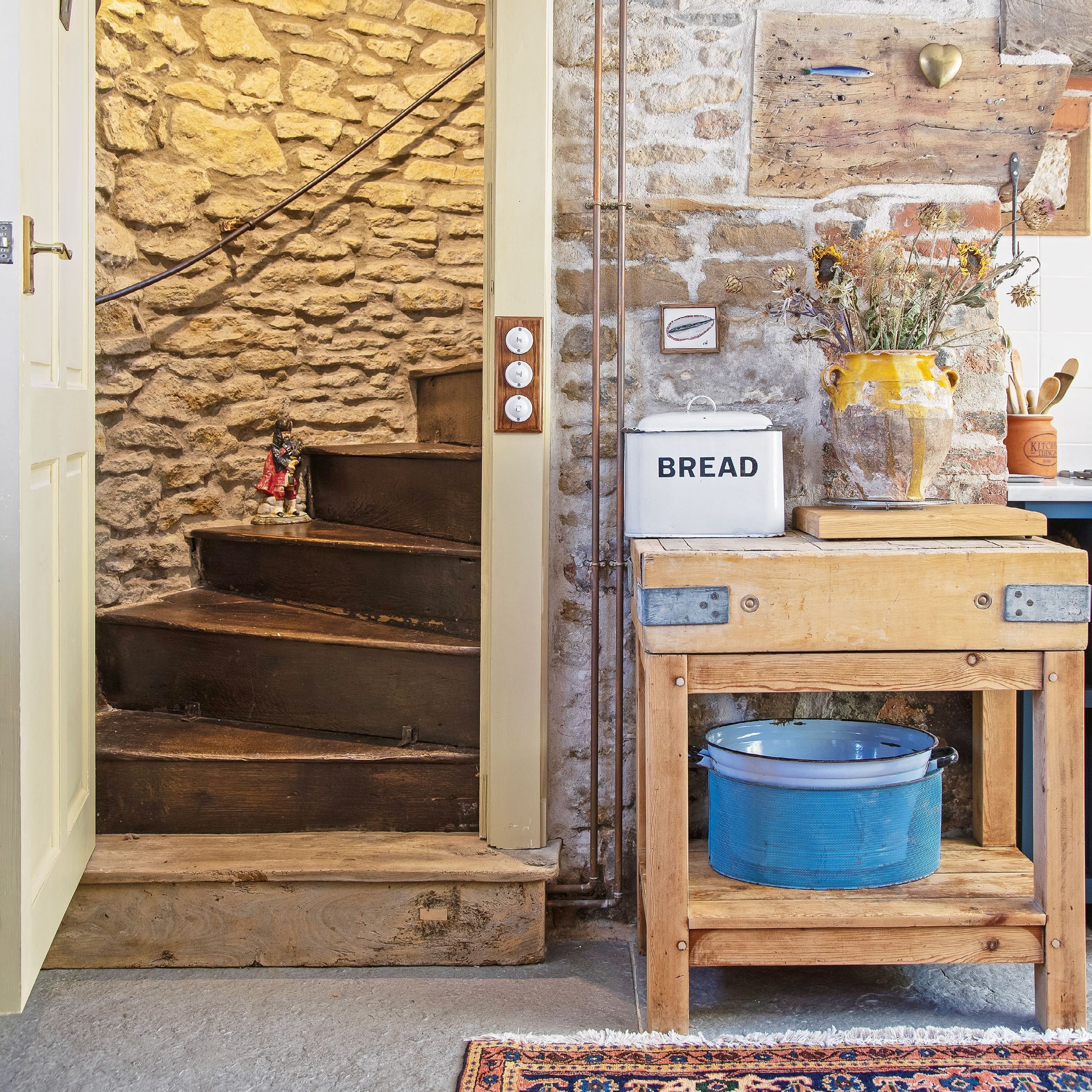
Ask Stephen what the biggest challenge of this renovation was, and he doesn’t hesitate: ‘Getting all the pieces Kayleigh finds to fit in!'
She loves to browse antiques shops and is a keen bidder at auctions. ‘If I see something I like, I don’t worry about whether it will fit, I just buy it and hope for the best,’ she admits.
‘I’ve pulled together unusual pieces – I think my curated vision for the house suits its setting’
That’s not always straightforward when the only route up to the first floor is via the original oak spiral staircase. The architectural value in that alone, says Kayleigh, is one of the reasons the house is Grade II-listed.
Although Kayleigh never measures anything before she buys it, she has a good success rate with her antique finds. This rustic butcher’s block is the perfect fit in this tight spot between the oven and the doorway.
‘I feel that this house is like my friend, because she just welcomes everything in,’ says Kayleigh. ‘It’s almost as though she’s saying: “OK, I’ll deal with this. I’ll put it somewhere”.’
Bespoke bedrooms
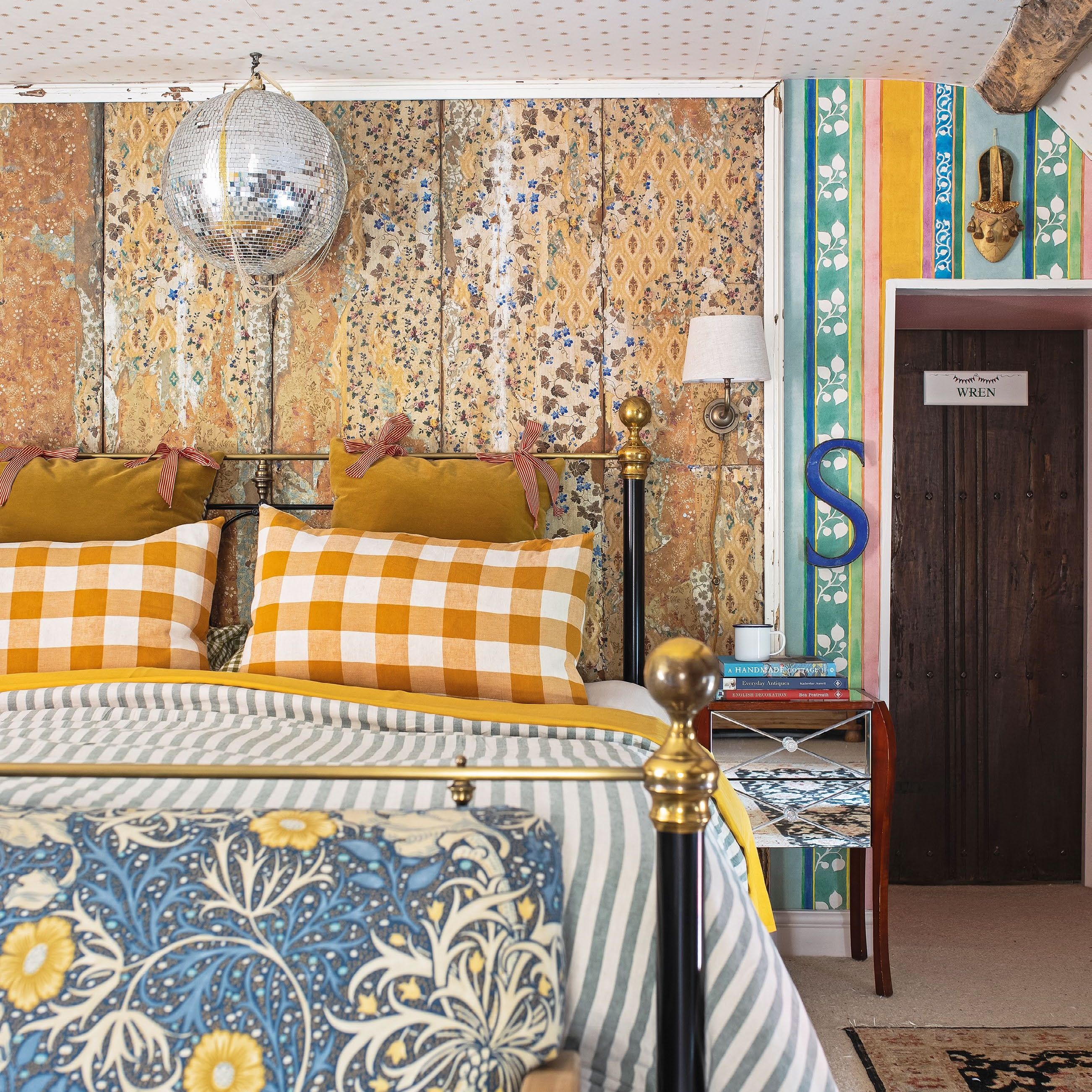
The king-size bed for the couple’s bedroom was made bespoke for the couple by the Cornish Bed Company.
‘I had to draw a template for them and they made the bed especially for us with slip joints,’ says Kayleigh.
Behind the bedhead is a collection of boards from an old shop, with the remnants of designs on them.
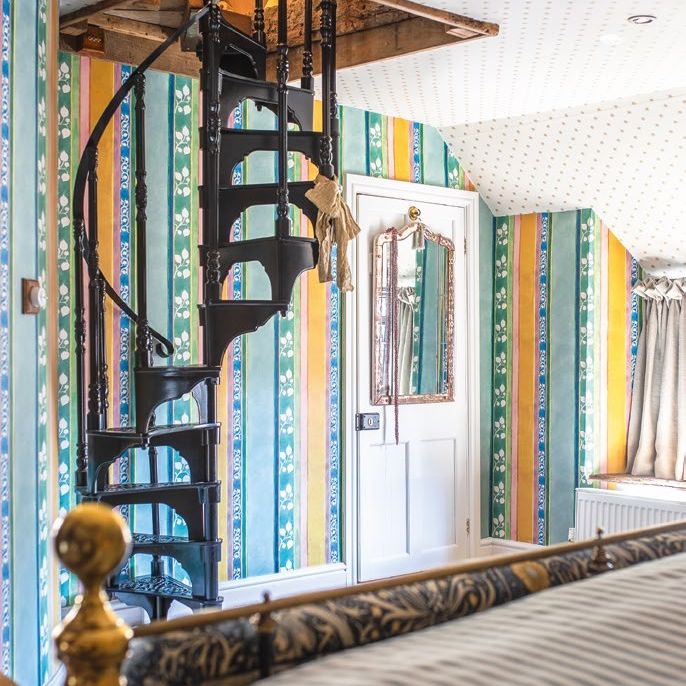
Wallpaper Silk Stripe from Common Room
The bedroom wallpaper is a striped pattern inspired by a silk design created by Arts & Crafts designer and architect CFA Voysey, an appropriate choice as the 1690s cottage once belonged to a silk miller.
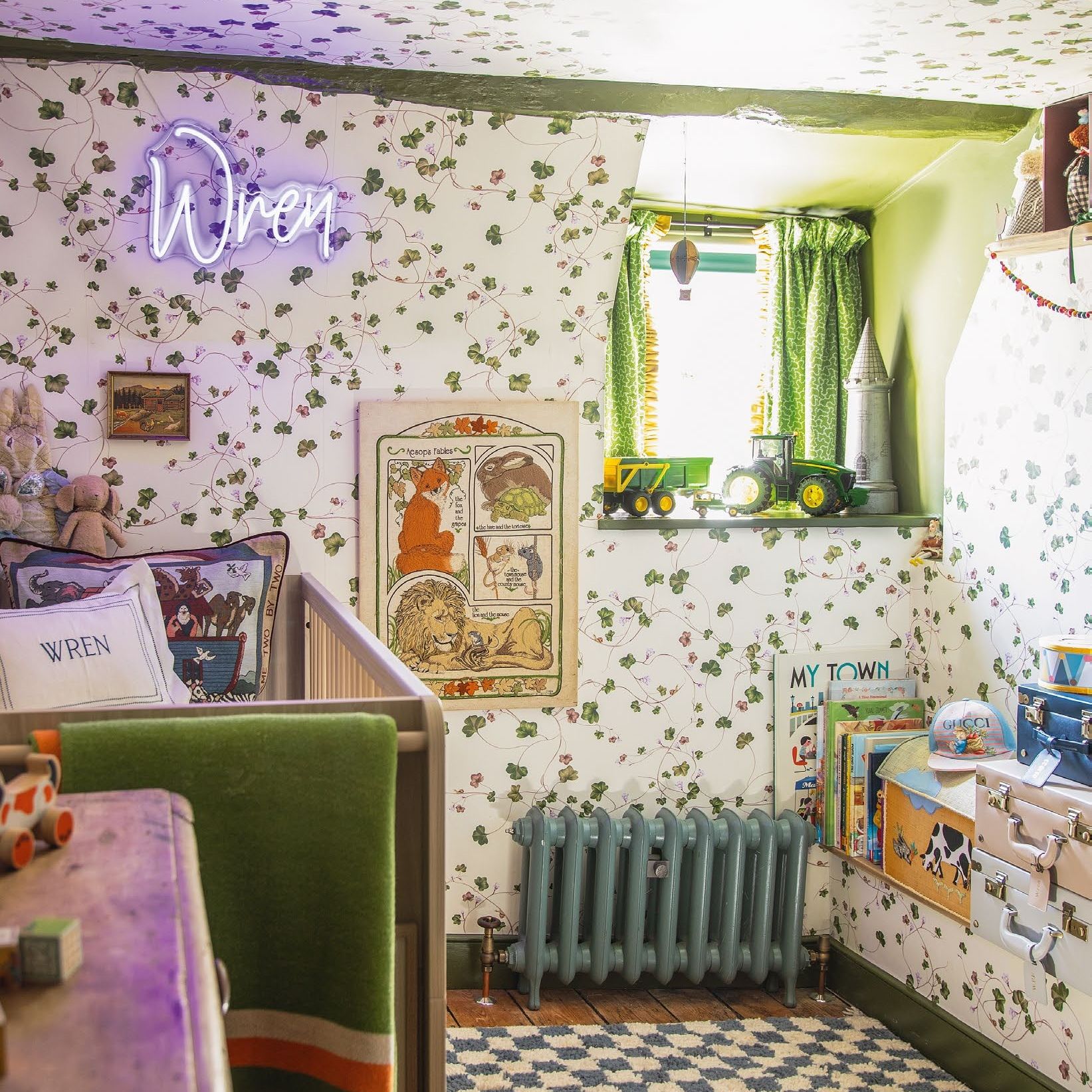
Wallpaper, Creeping Toadflax by Living Quarters; woodwork painted in Bancha from Farrow & Ball
In their son's bedroom, a botanical design paper wraps the ceiling and walls – a wallpaper idea that creates a natural arbour.
A mix of vintage and antique furniture and artwork creates a unique and inspiring space.
Space-saving bathroom design
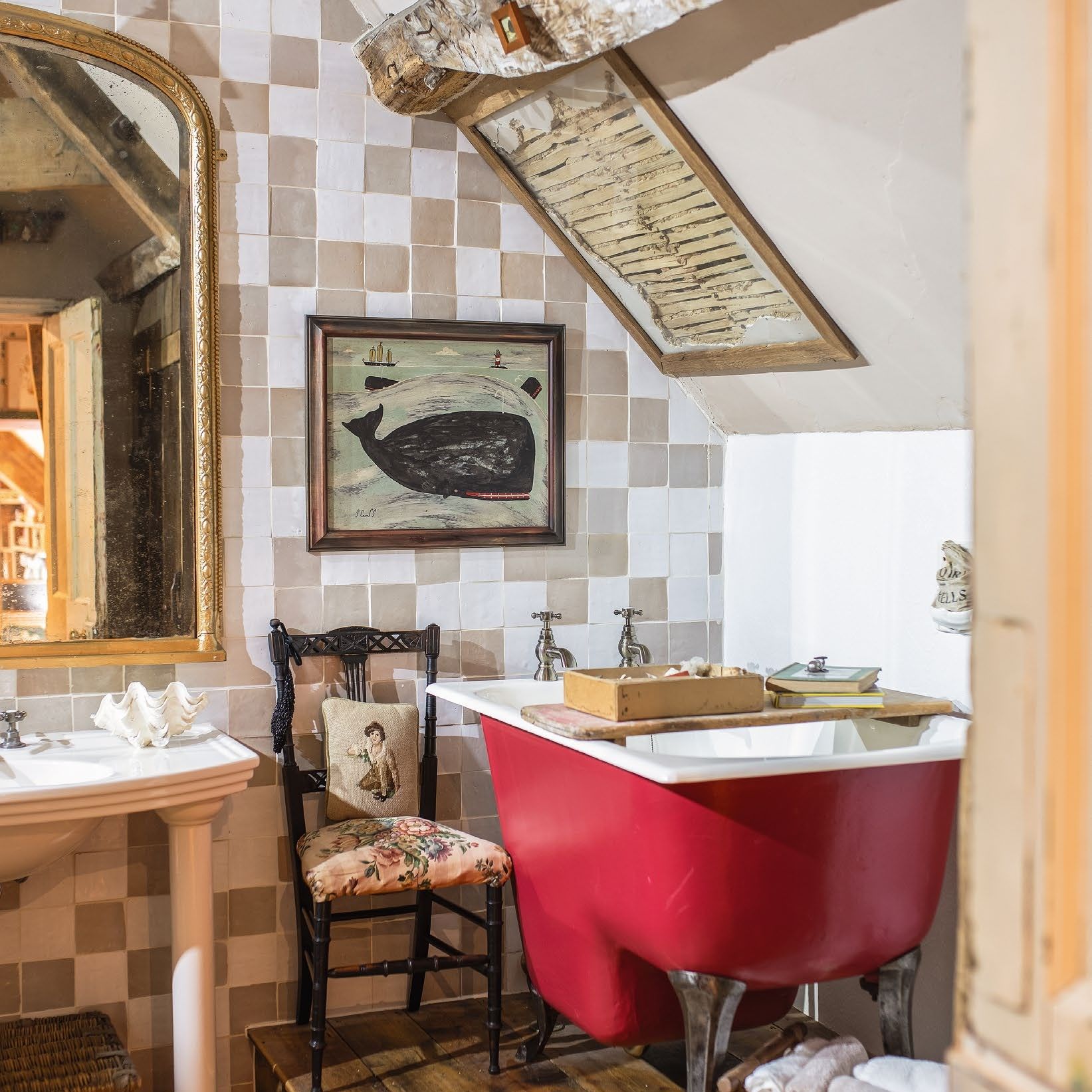
A space-saving restored antique French sitz bath adds a vibrant and quirky touch to the small bathroom; it is complemented by a vintage basin.
After seeing the builders struggle to carry it up the old spiral staircase, Kayleigh is delighted with the finished look. In the sloping ceiling above, a section of the cottage’s original lathe and plaster construction has been revealed and framed under glass, a visual reminder of the home’s many layers of history.
In the four years the couple have lived here the look of the cottage has gradually evolved. Kayleigh has changed a wall colour here and added a new piece of furniture there, and the result is an inspiring mix of curiosities.
‘I’ve pulled together some unusual pieces, but I think my curated vision for the house really suits its setting,’ says Kayleigh.
‘I like to have all my things around me and here in this little house nothing is too precious to touch,’ says Kayleigh.
Get the look
This feature first appeared in Period Living Magazine. Click here to subscribe.
- Rachel CrowSenior Content Editor
