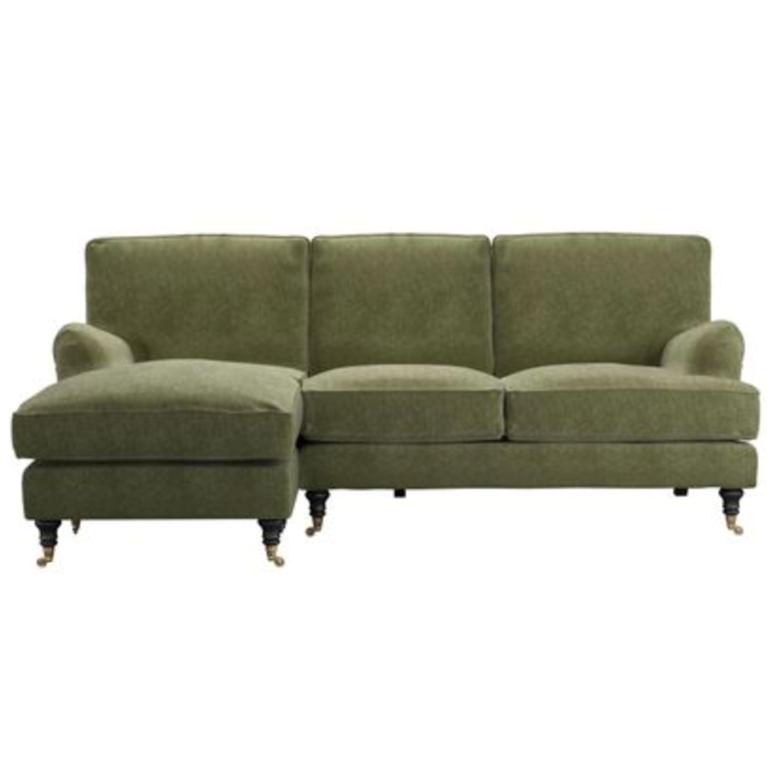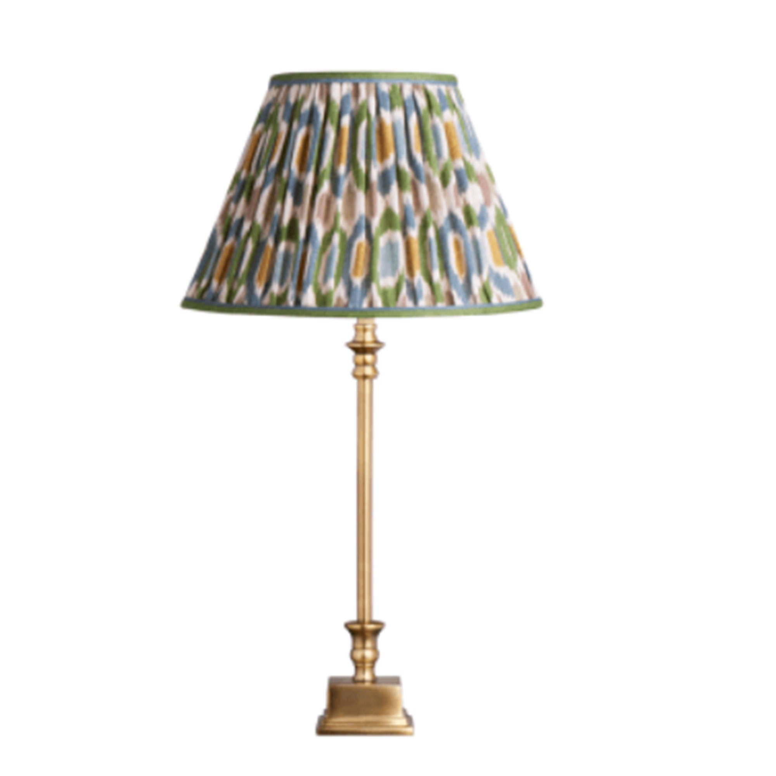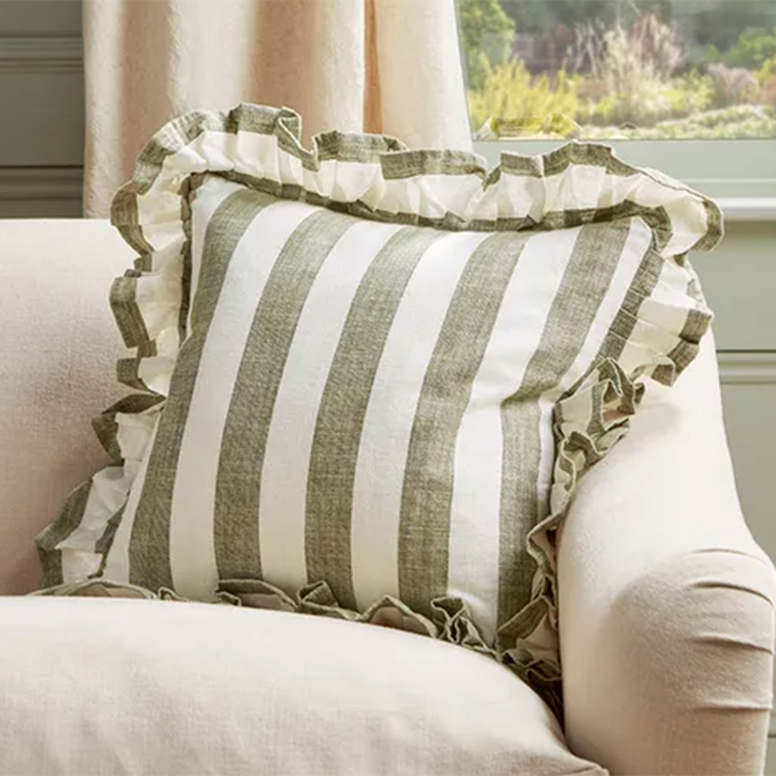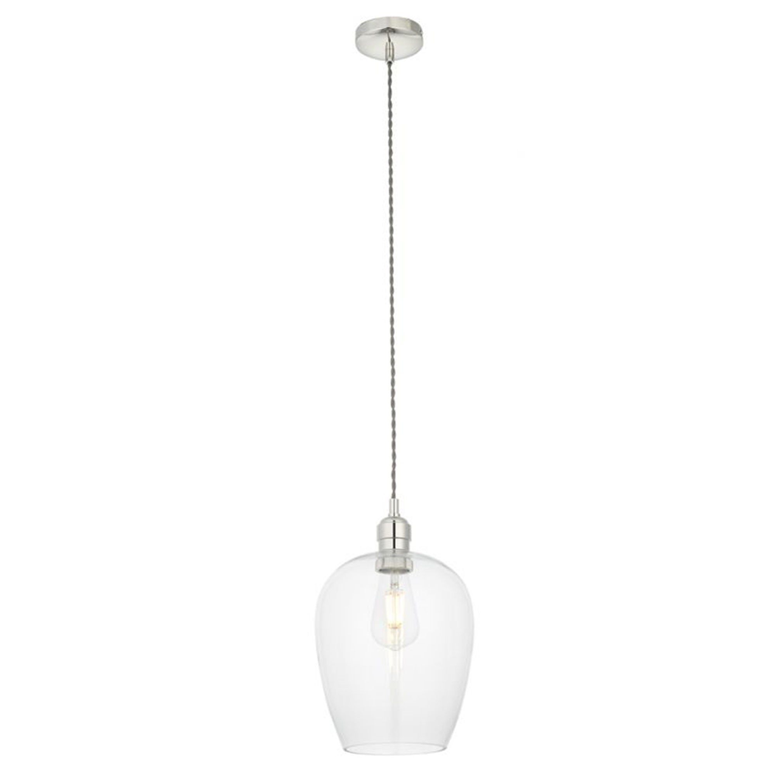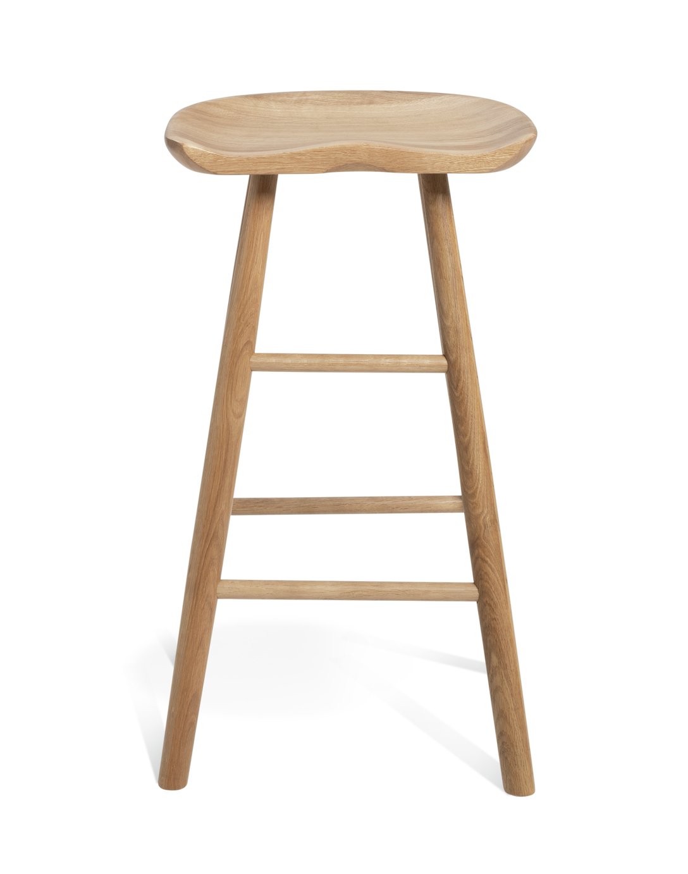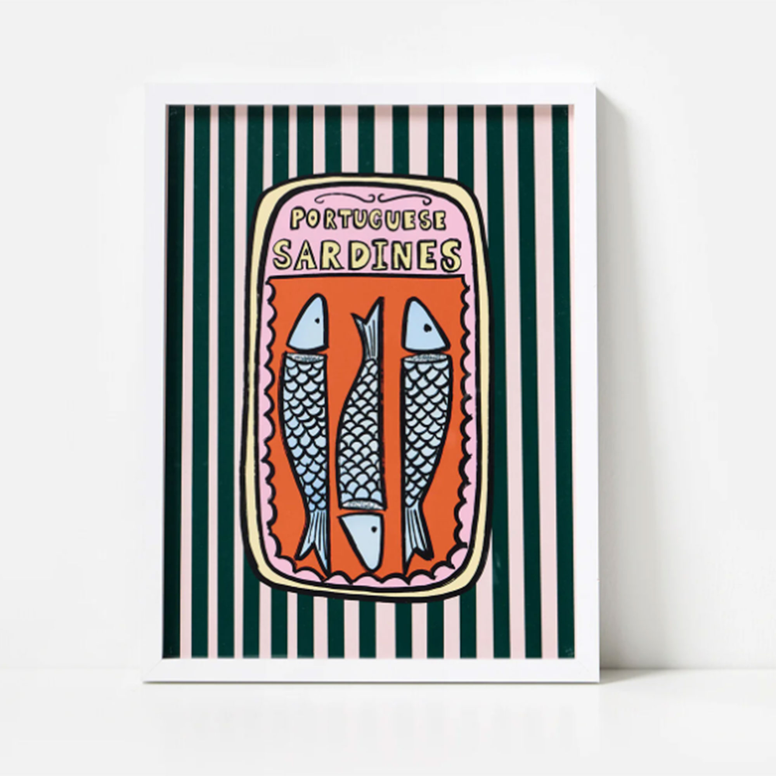A contemporary extension transformed this classic country house
Now it combines traditional charm with practicality for the perfect family home

Andrea Childs
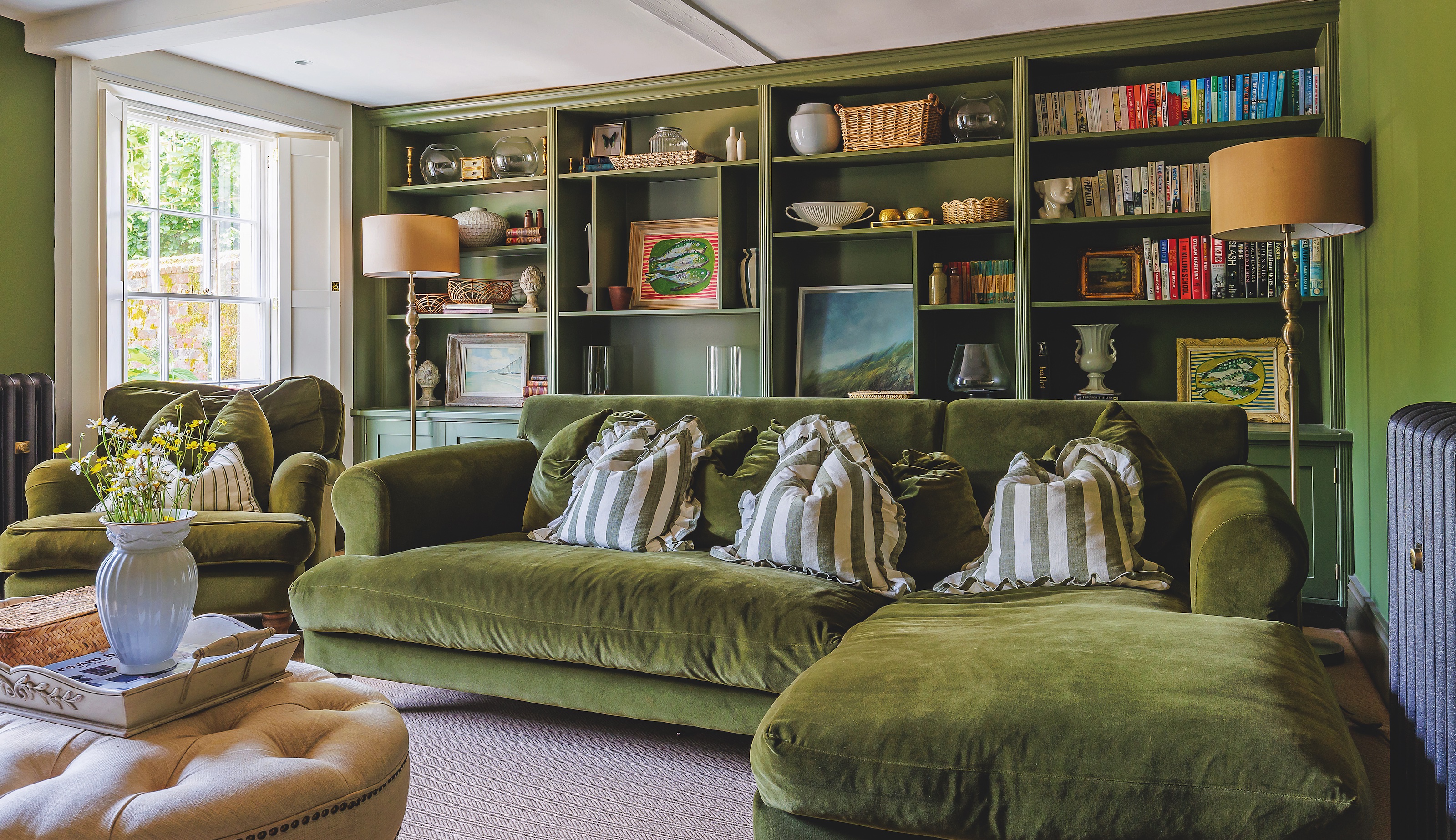
When Ali and her husband Ben decided to move away from the city, it was a picturesque Surrey village that caught their eye. They made the shift when their children, now teenagers, were small, and after 10 years in their countryside home, it was time to find a bigger property for the family to grow into.
This Grade II listed house, with parts dating back to the 1600s and significant extensions added during Georgian times, came onto their radar via a local contact. The previous owners had lived there for 60 years and the property needed an update, including a new heating system and electrics.
But with its beautiful proportions and position overlooking the village cricket pitch, the couple knew it was perfect for their family. They just needed to make a few changes to the layout to make it their own.
Extension
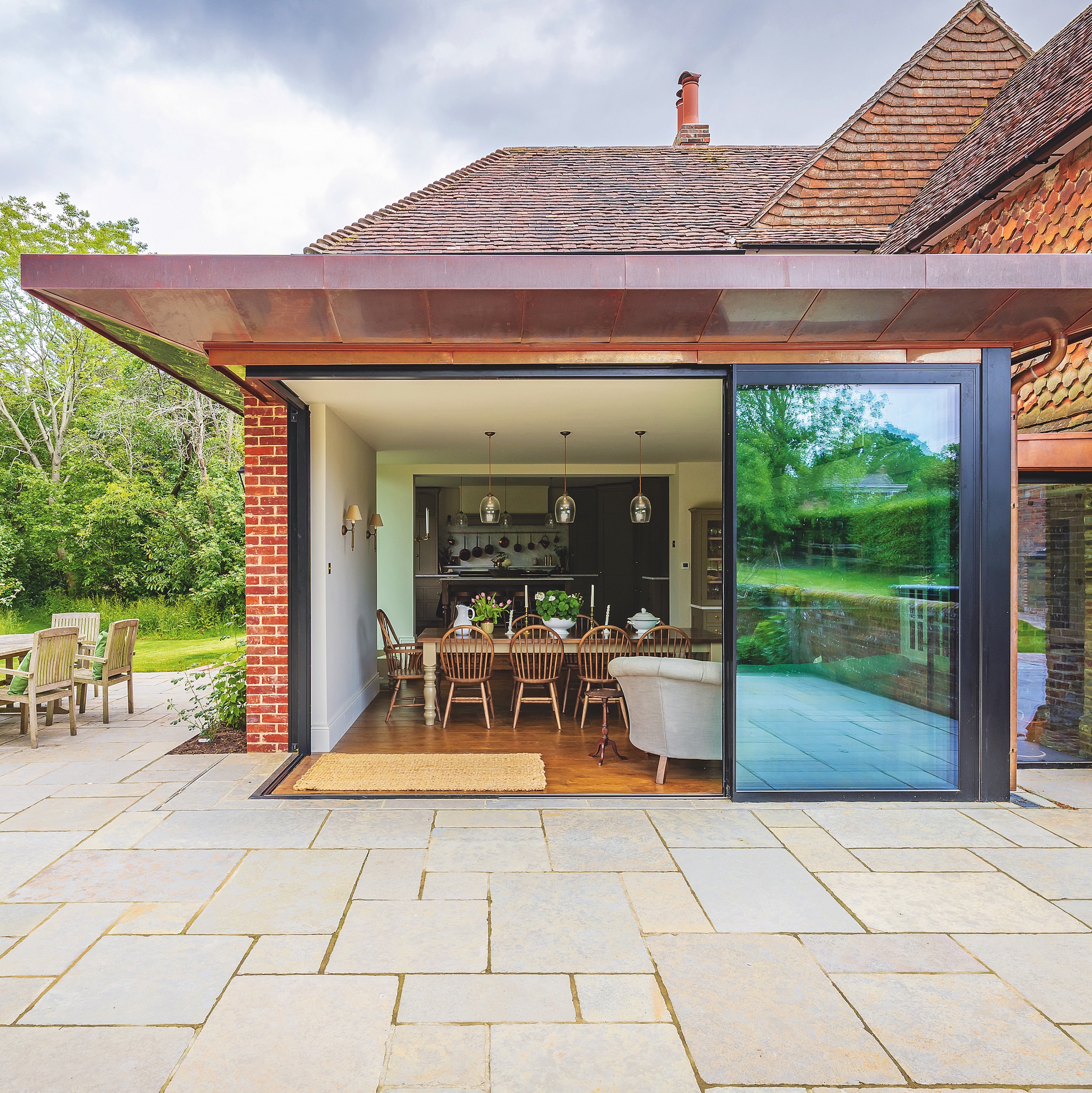
The biggest problem with the layout was the kitchen, stuck in the darkest part of the house. The solution was a new copper-roofed glass extension, designed by Mitchell Evans Architects and constructed by master building contractors KM Grant.
The original kitchen space was divided up into an office for Ben, a laundry room and what Ali describes as the dog’s room. ‘Now she has her own little space, so that after we have muddy walks, she can just sit in there!’ she laughs.
Kitchen
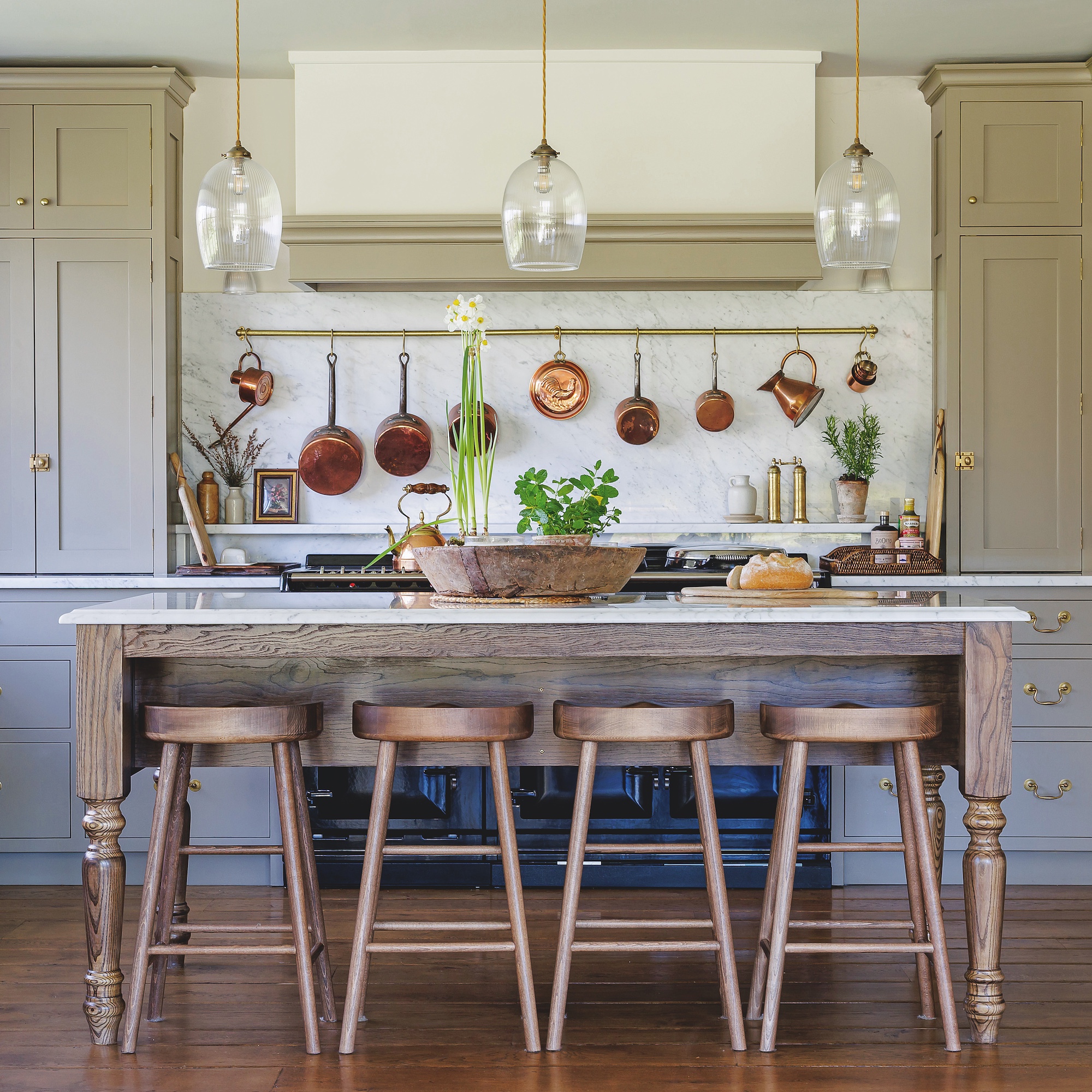
Ali wanted a kitchen that was the heart of the home. She opted for a design from Charter Walk Kitchens. ‘We explained that we wanted it to look great, but equally, it has to work for a busy family, with enough space, enough drawers for things and we got exactly that.’
Charter Walk designed the kitchen to be reminiscent of a traditional English chef’s kitchen. They used the Aga as the starting point for the design, placing it centrally on the back wall and adding a traditional mantle above.
Sign up to our newsletter for style inspiration, real homes, project and garden advice and shopping know-how
They also incorporated a sizeable pantry cupboard and an integrated fridge freezer, with a mix of cupboard storage, including classic countertop cupboards that provide ample storage and create a clean and tidy look. Marble worktops, a butler’s sink, aga and a large chef’s table further add to the charm.
The large chef’s table takes the place of a kitchen island.
Walk-through pantry
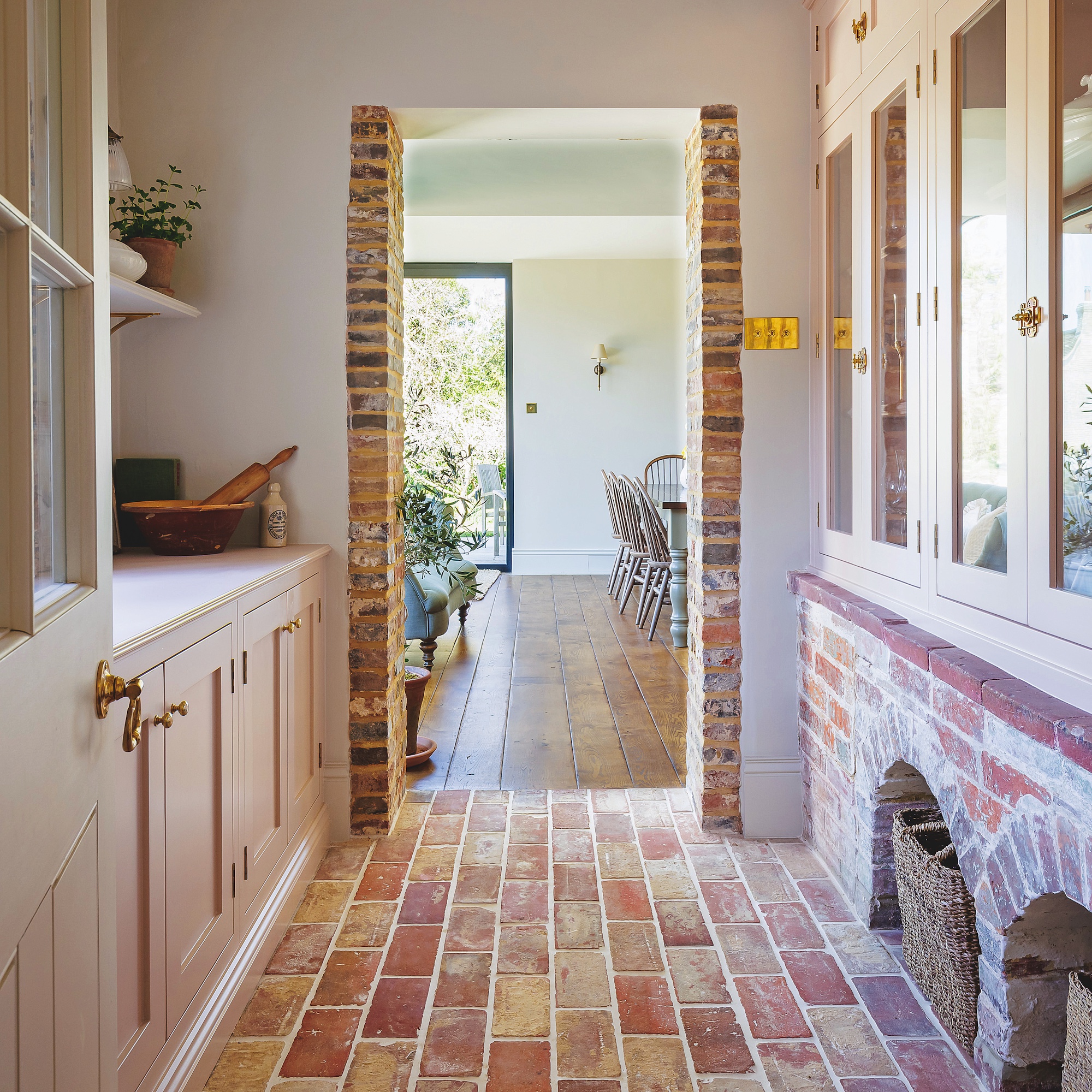
The re-configuration of the downstairs created a wonderful walk-through pantry area. Old brick arches hark back to the house’s history, and are the perfect spot to place attractive storage baskets.
Ali and Ben discovered some old bricks piled in the cellar that were cleaned and re-laid on the floor. The cabinets have been painted in a soft pink to complement the natural hues of the bricks.
The pantry boasts a beautiful view out to the contemporary extension that houses the dining room, creating a charming visual contrast between old and new.
Utility room
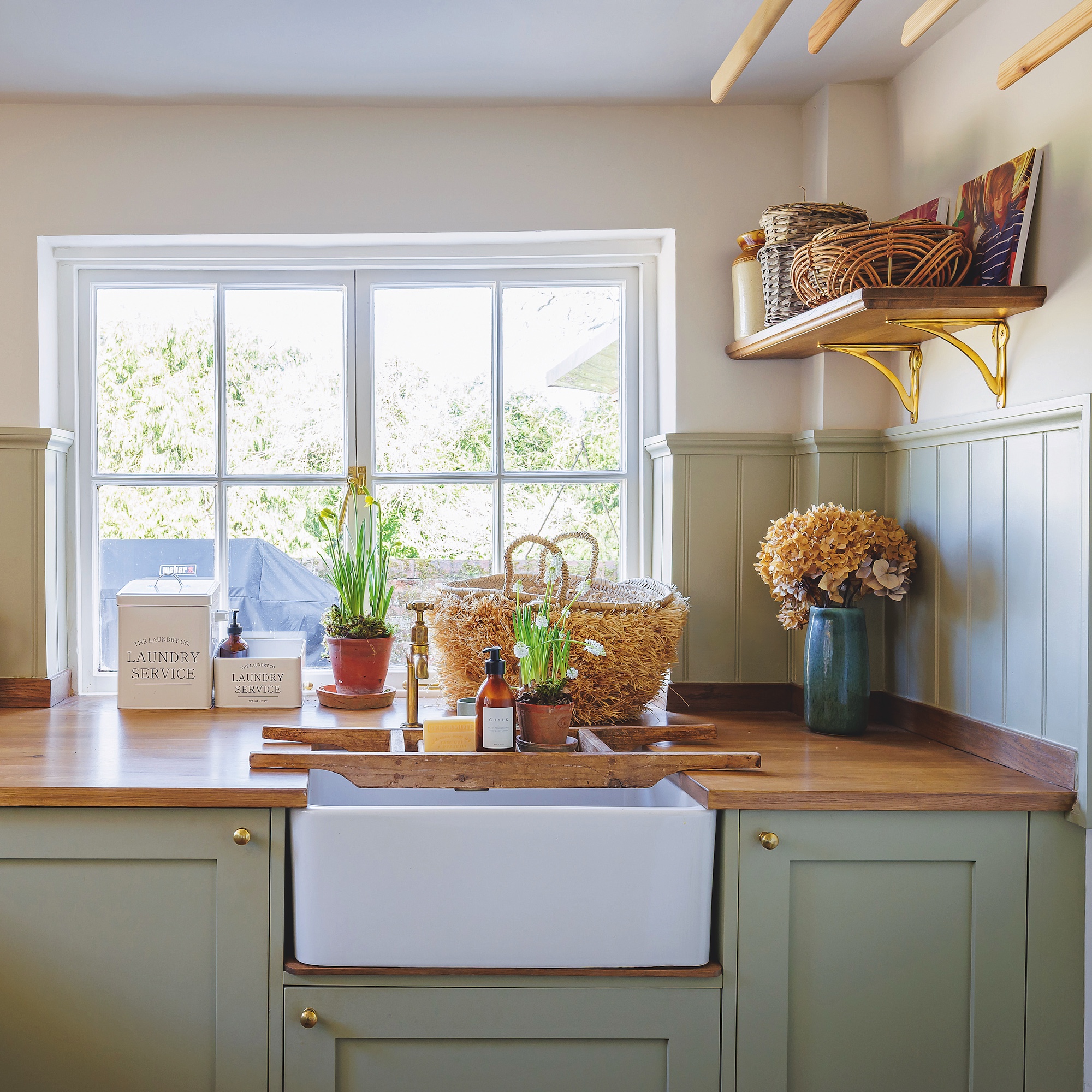
This pretty utility and laundry room takes up the space previously occupied by the kitchen. The aesthetic is pared back, with traditional tongue-and-groove panelling and wooden worktops.
Concealed hinges support the doors, and the opting for cupboards without a frame helps to maximise the space.
Dining room
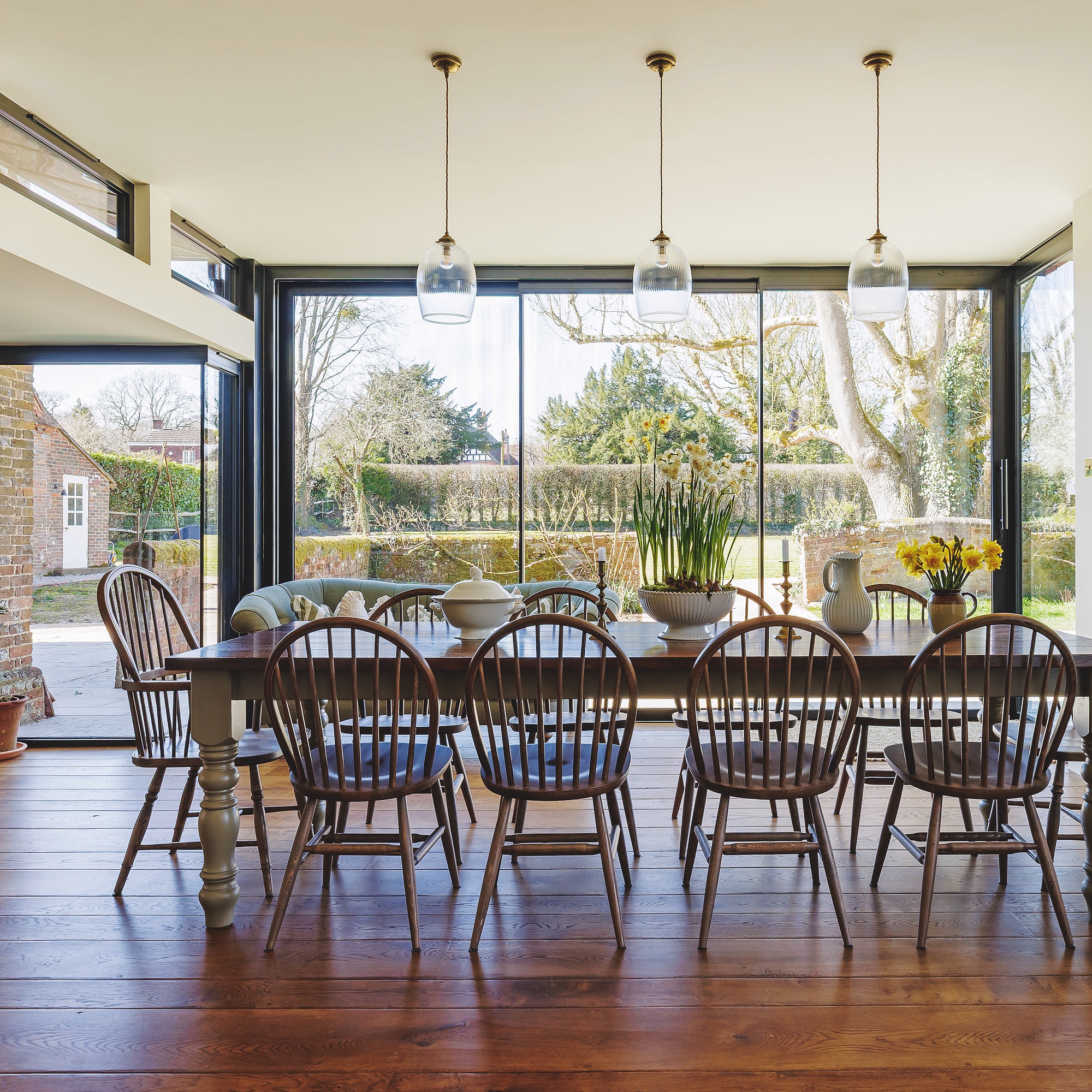
The dining room sits in the contemporary extension and is flooded with natural light . The sizeable dining table can comfortably seat 10, which is ideal as Ali and Ben love entertaining.
Sitting room
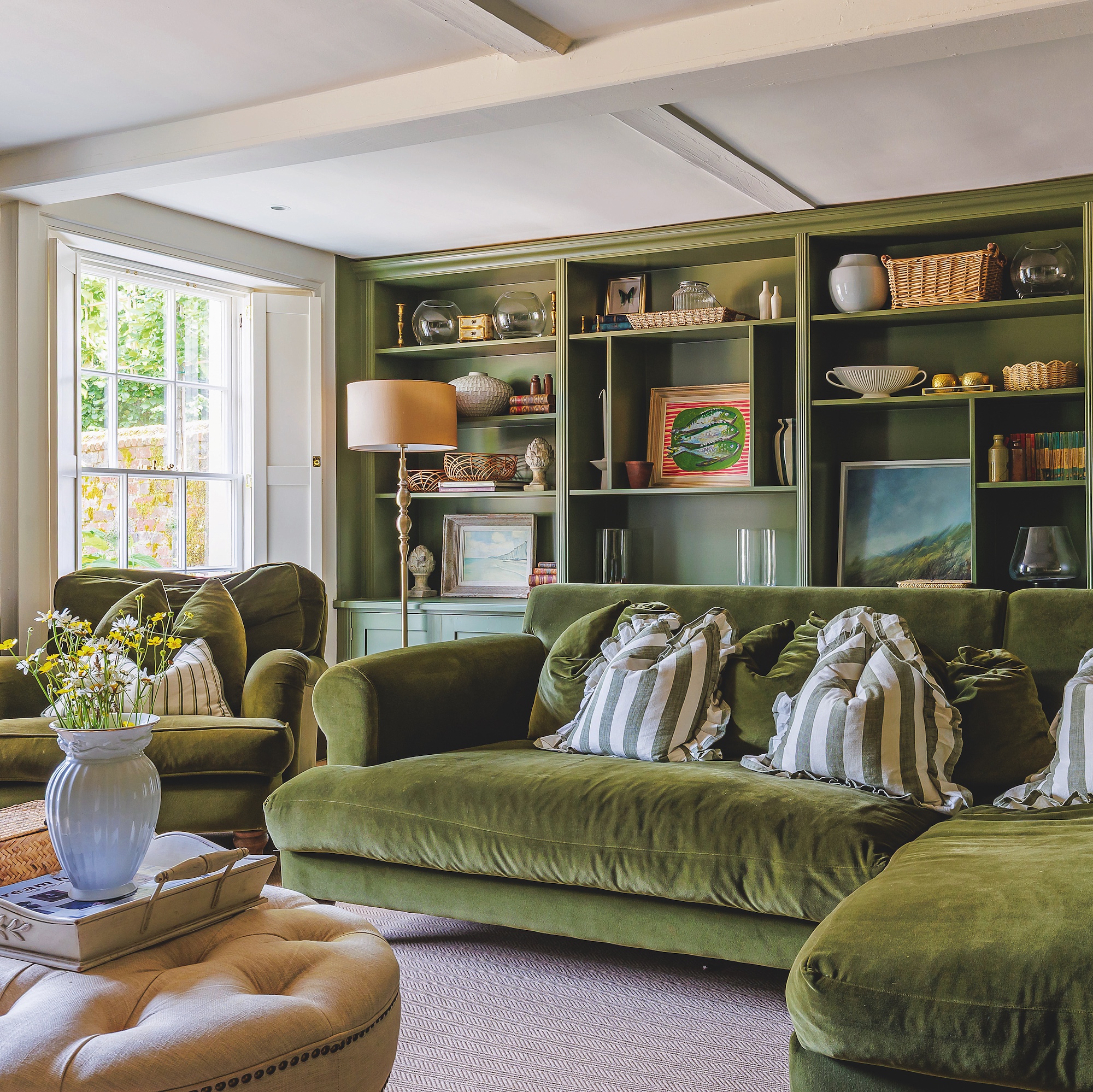
Ali and Ben opted for a rich green colour for the snug, as a way of connecting the inside with the outdoors – the room has tranquil views out over the garden.
Bespoke cabinetry flanks the back wall providing a good balance of concealed and display storage. Large, comfortable sofas provide space for everyone to sit and relax, making it one of the family’s favourite rooms.
Main bedroom
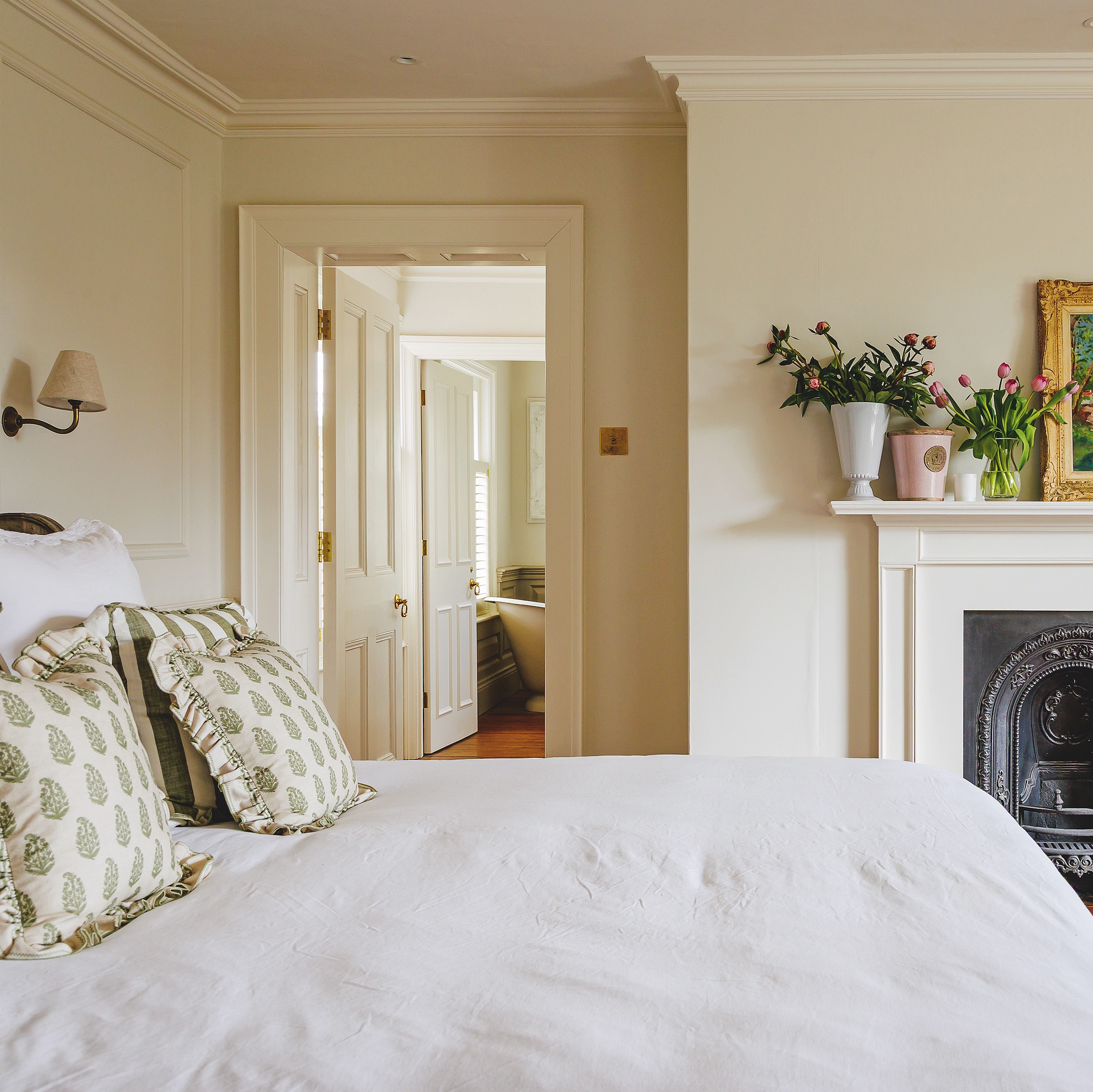
Pale, neutral tones bring a relaxing atmosphere to the couple's bedroom. They also highlight period features such as the cast iron fireplace and shuttered windows.
Ali and Ben reconfigured the room and swapped the dressing area with the ensuite so they now have a more sizeable ensuite bathroom.
Ensuite bathroom
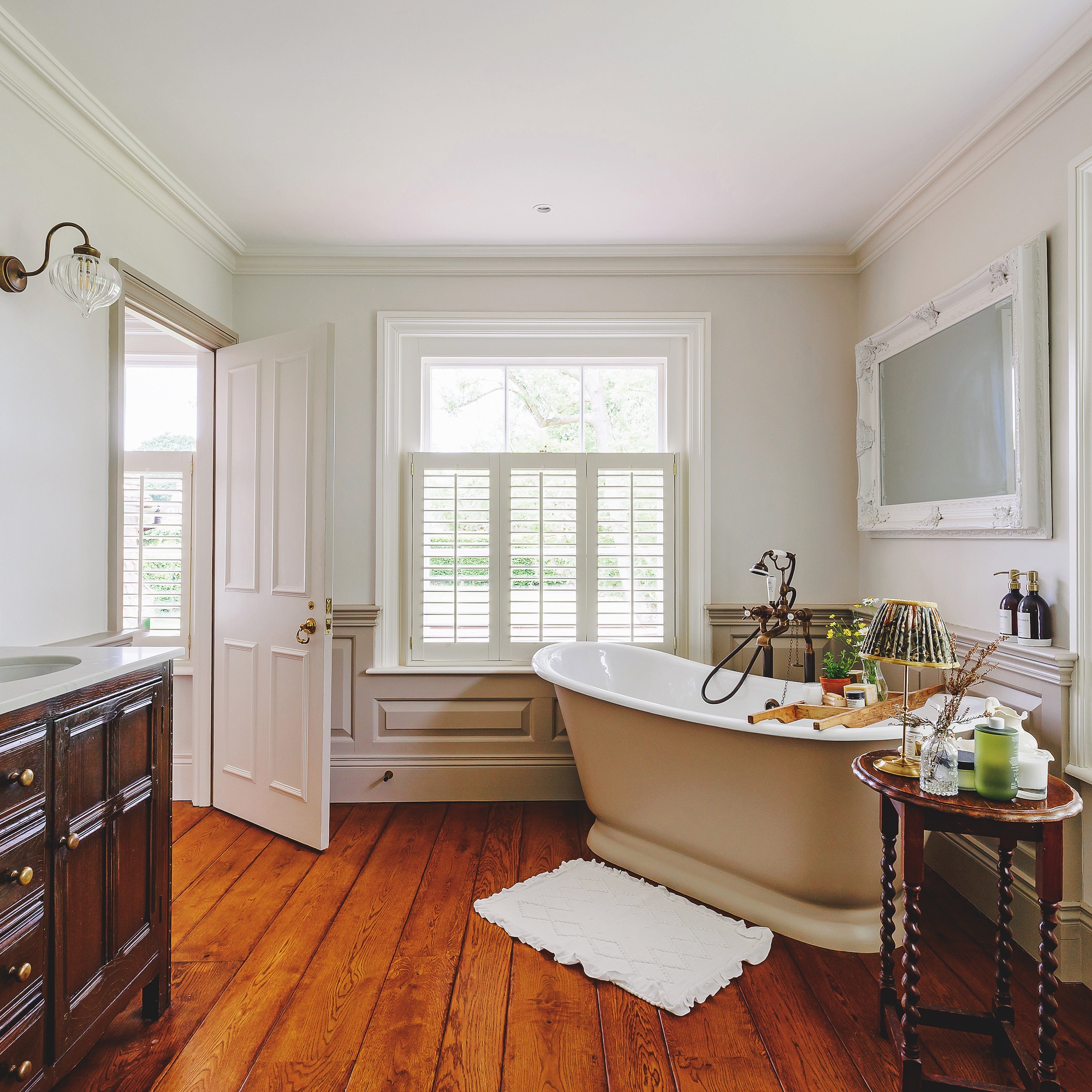
The ensuite bathroom is large and luxurious. Ali sourced an old dark wooden piece of furniture and customised it into a vanity unit. A freestanding slipper bath takes pride of place.
Son's bedroom
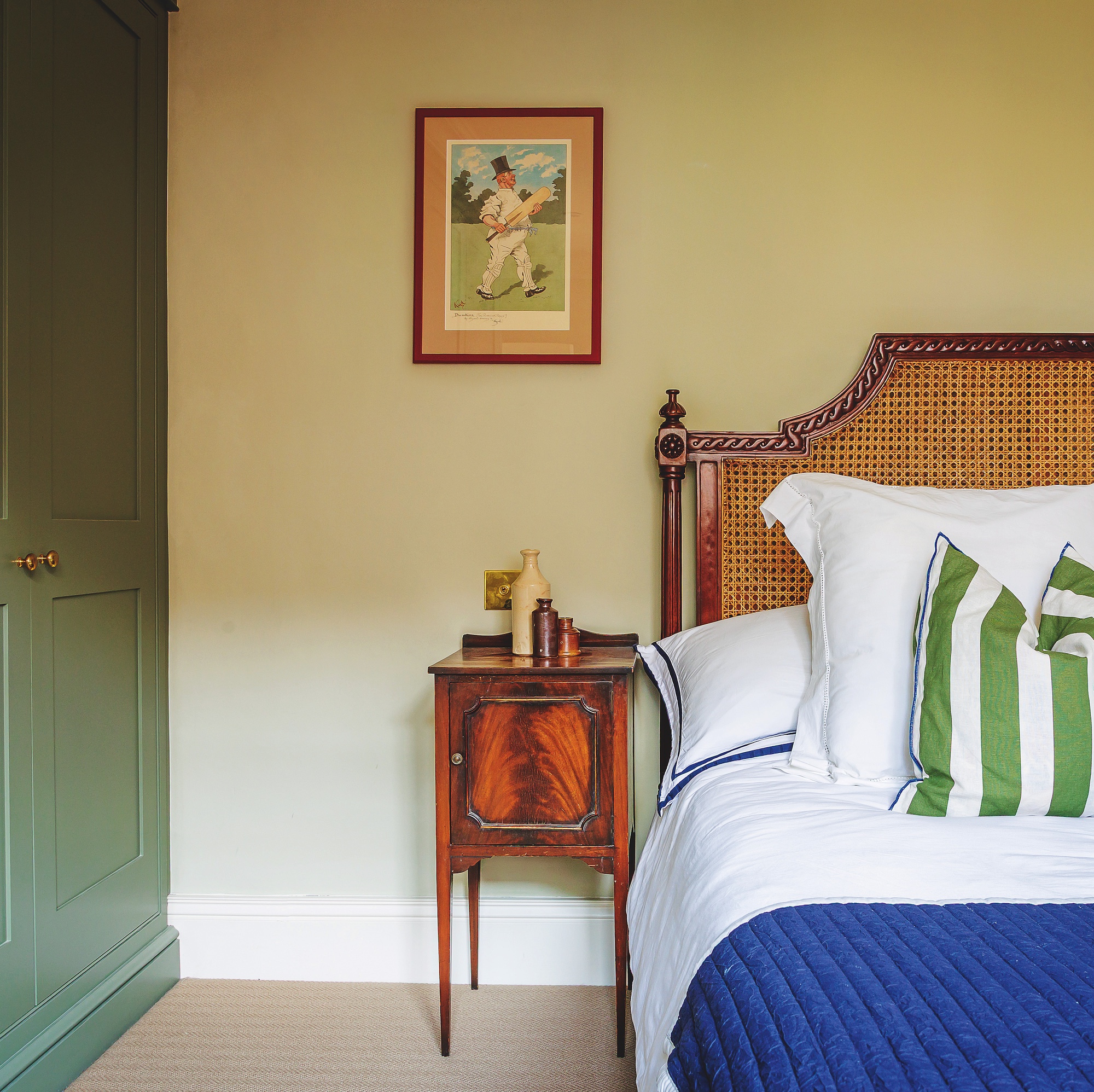
Antique furniture is given a relaxed, modern refresh with striped accessories and fresh shades of blue and white. A framed cricket print takes pride of place on the wall.
Daughter's bedroom
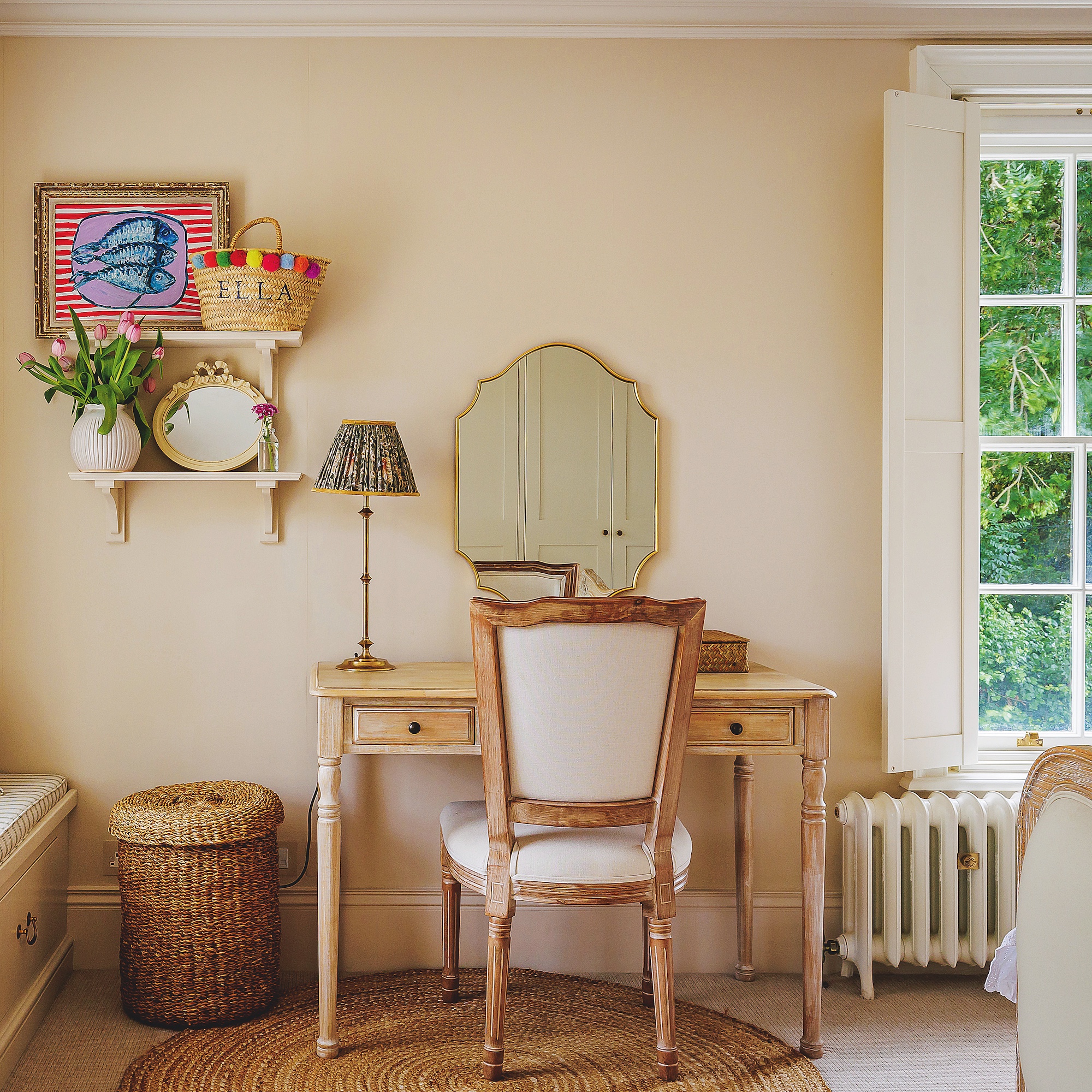
This bedroom benefits from a triple aspect and so is filled with natural light. Pretty neutrals are beautifully offset with French antique-style furniture and natural textures. Ali and Ben installed cast-iron radiators throughout the house for traditional charm.
Exterior
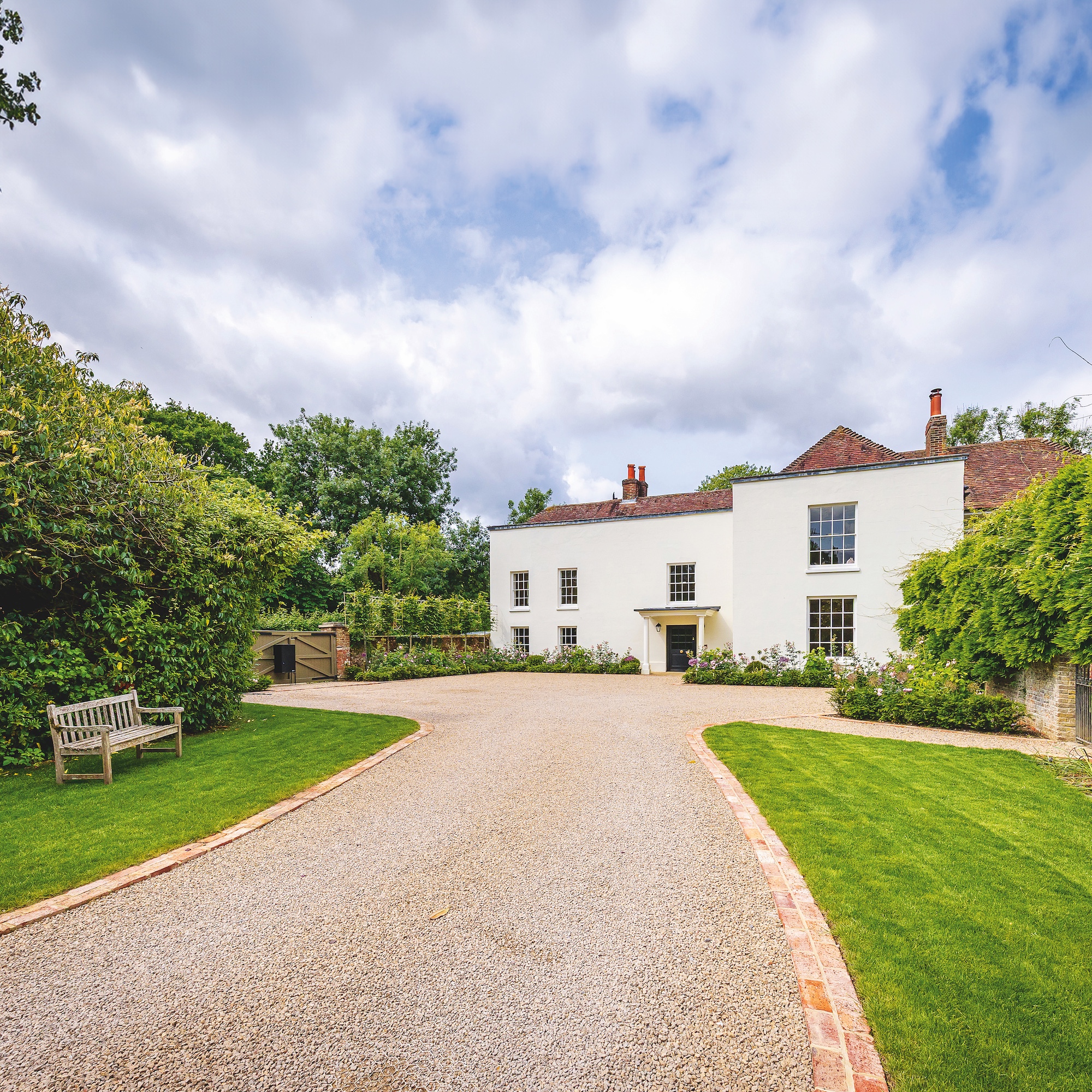
A flat-fronted façade and classic Georgian period windows combine to create a grand first impression.
The pillared canopy over the front door is also typical of the Georgian period. The sweeping driveway that leads up to the house was incorporated by Ali and Ben.
Get the look

Sara Emslie is an interiors and lifestyle journalist, as well as the author of two books on
interior design – Beautifully Small: Clever Ideas for Compact Spaces and Urban Pioneer:
Interiors Inspired by Industrial Design – both published by Ryland, Peters and Small. Sara
lives in Richmond, London, and enjoys travelling all over the UK and abroad producing
features for many of the leading home interest magazines, as well as organising and styling
shoots for commercial clients. She particularly likes the diversity of work that each new
assignment brings and the numerous opportunities to be able to communicate the
constantly evolving trends in interior design through both words and pictures. When not
working, Sara makes hand-thrown porcelain pieces on the potter’s wheel.
- Andrea ChildsEditor
