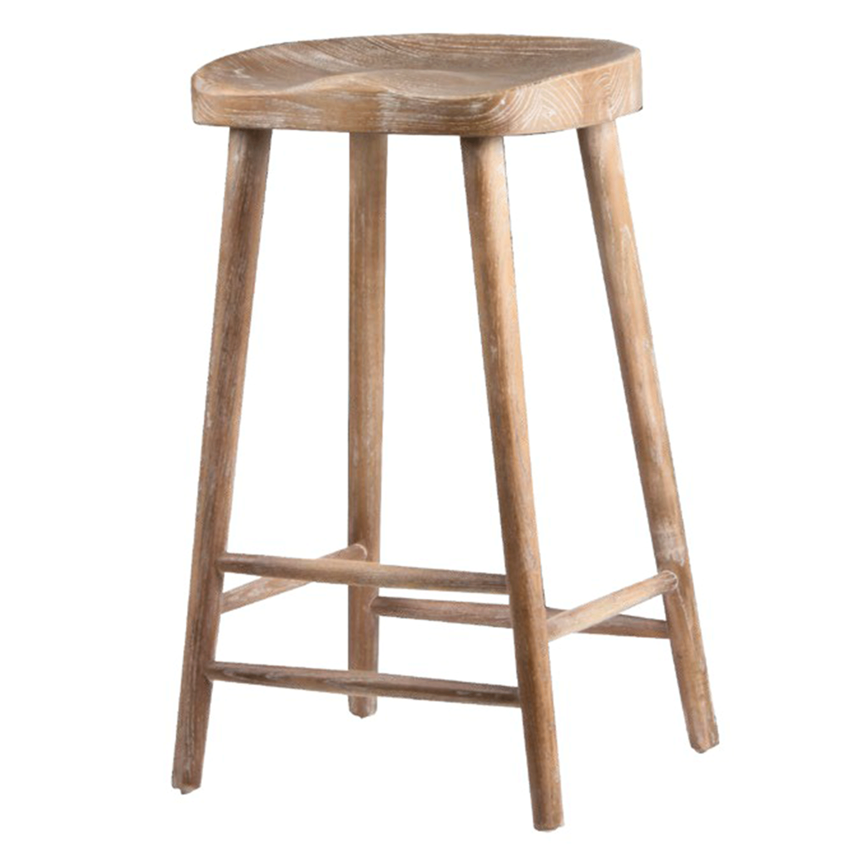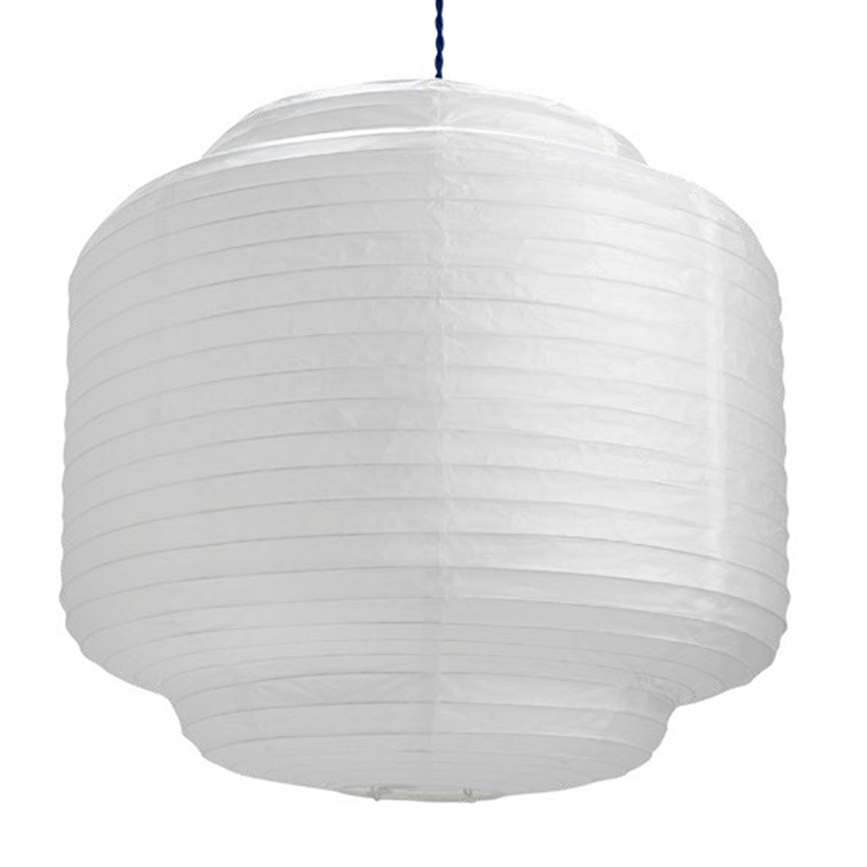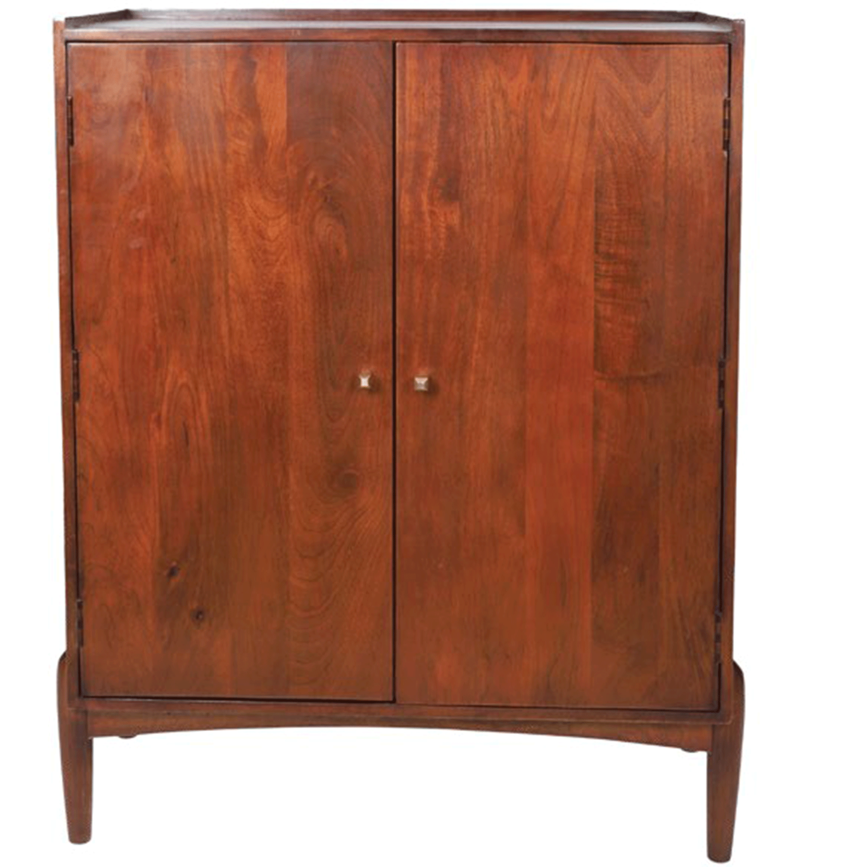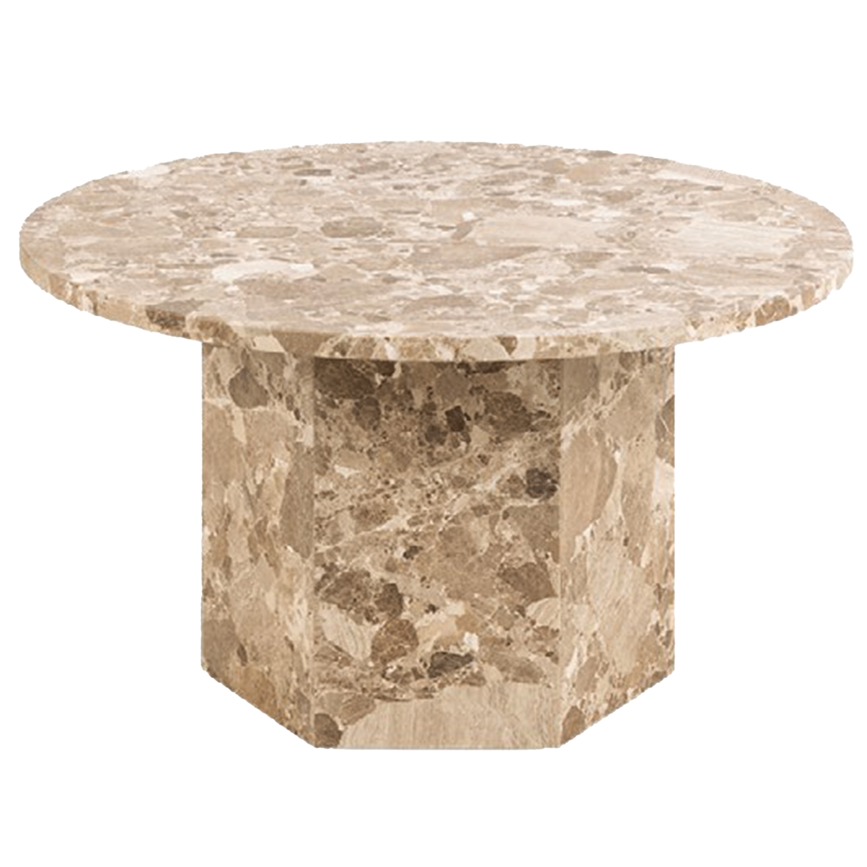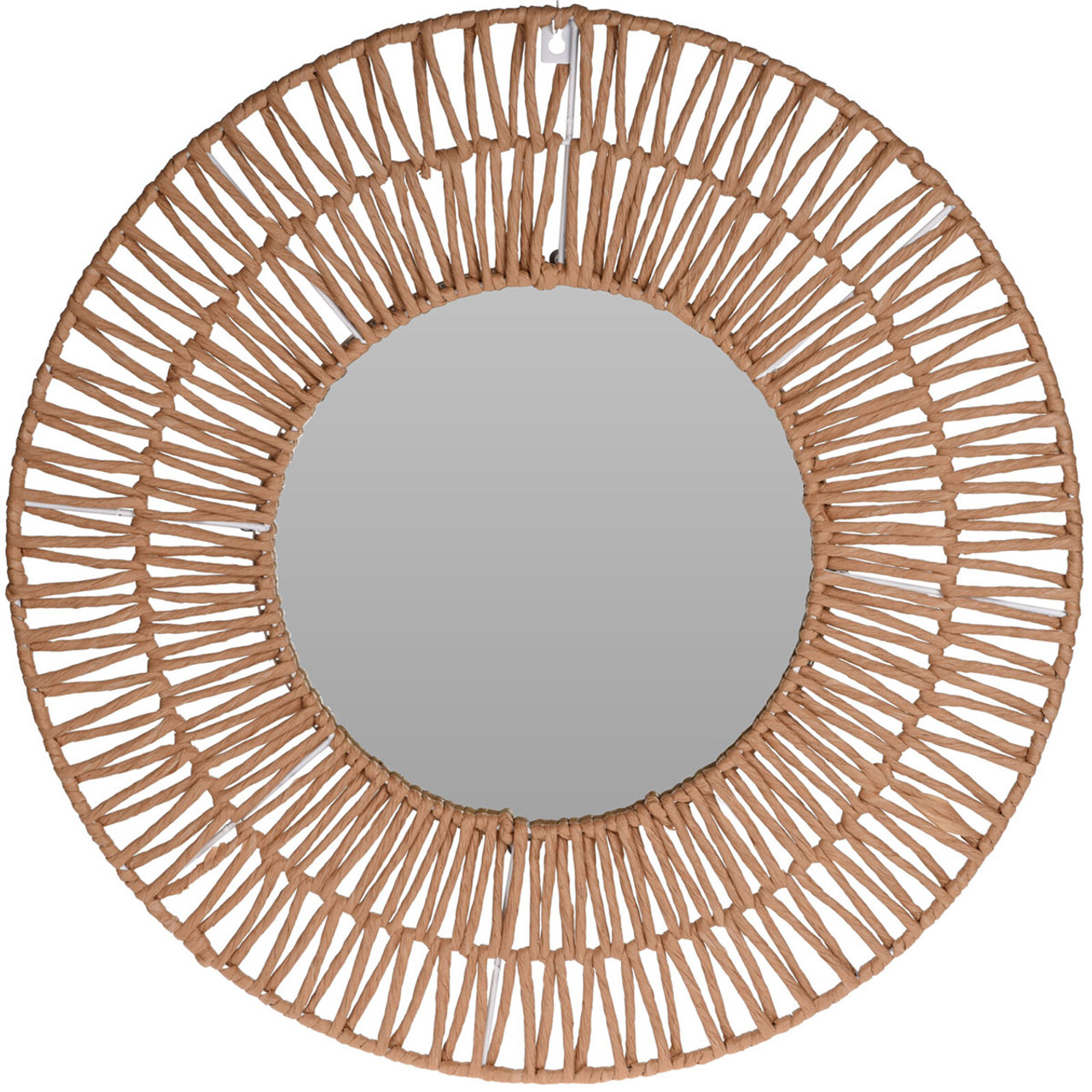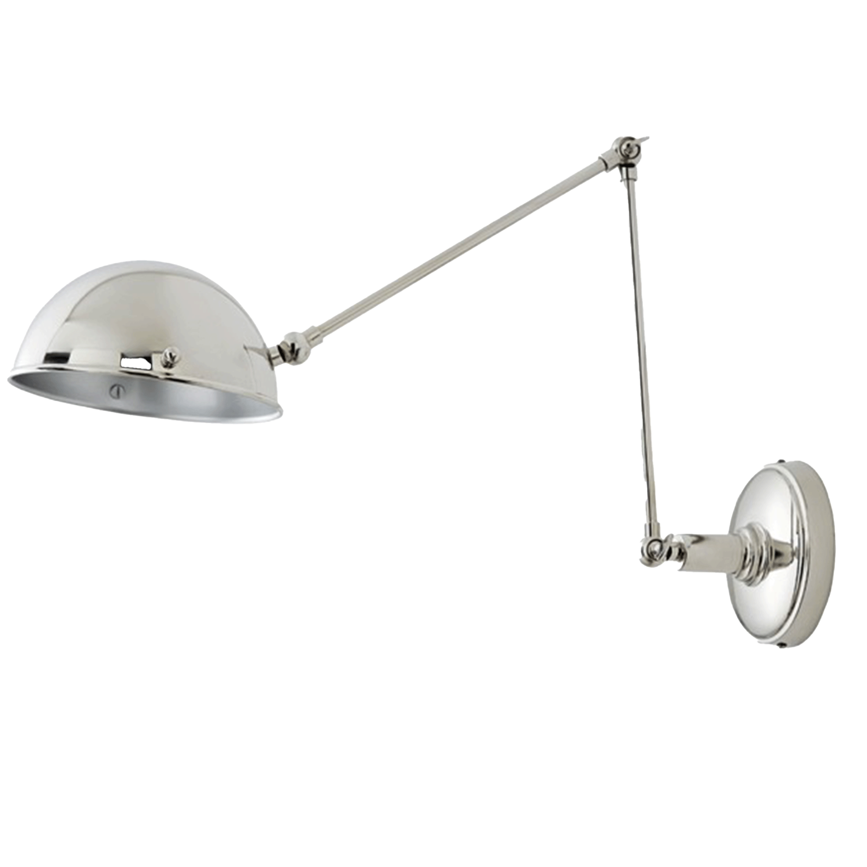An outdated galley kitchen was jettisoned for a design in on-trend plaster pink to create a light-filled family hub
This project harmoniously links a traditional Grade II-listed farmhouse with a newly built kitchen housed in an adjoining outbuilding
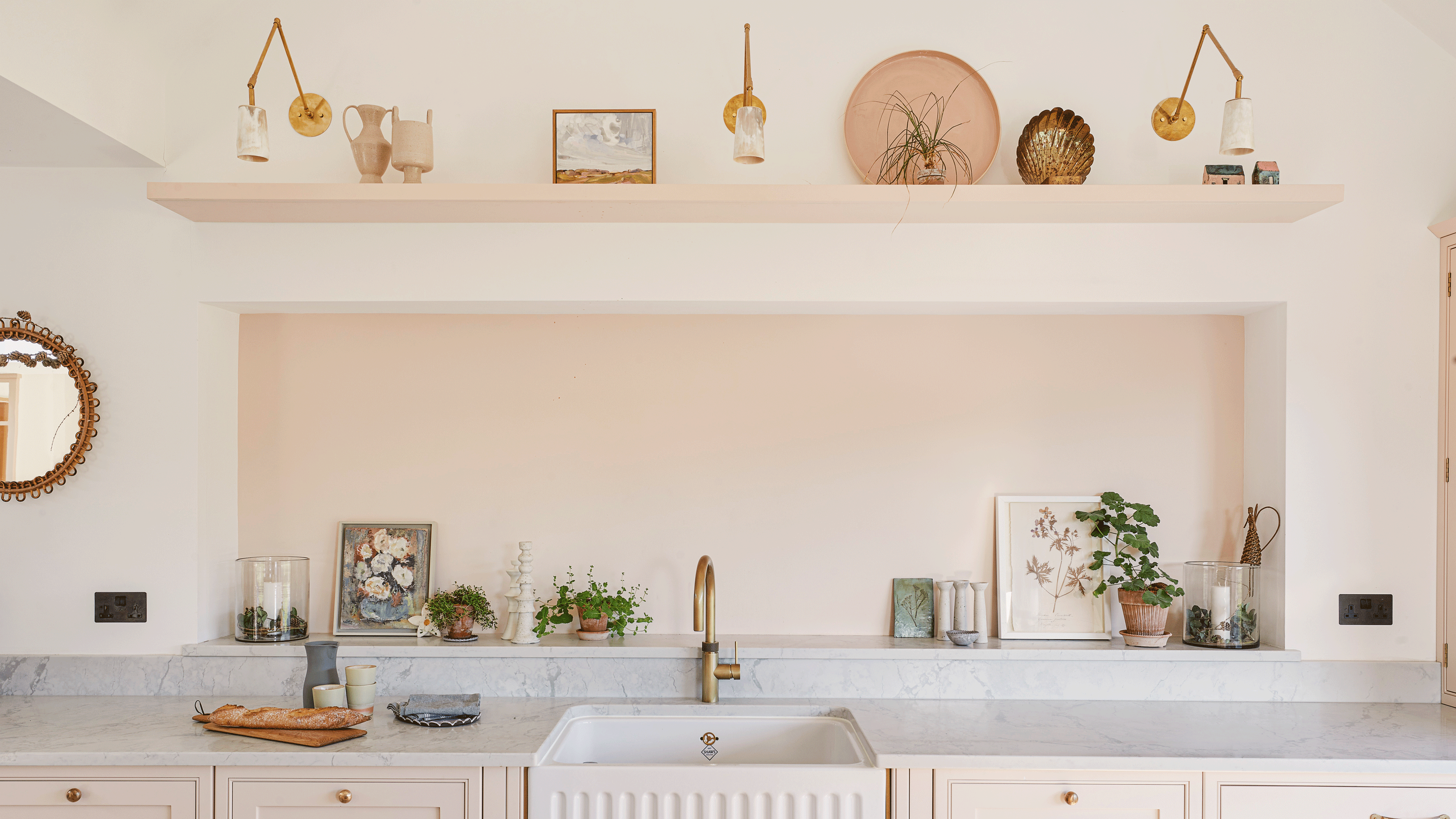
Kitchen notes
WHO LIVES HERE?
Rachel, her husband and their three children.
THE PROJECT
To link a traditional Grade II-listed farmhouse with a newly built kitchen housed in an adjoining outbuilding
TOTAL COST
£50,000
Having lived with a small galley kitchen for years, when the chance came to upgrade, Rachel knew she wanted to create something light-filled and spacious that would act as a hub for family and friends to spend time in.
‘Essentially, it had to have lots of places for sitting and hanging out,’ says Rachel. ‘I’ve got a big extended family and we like to socialise together as often as we can.’
She kept this in mind as she set about planning the new kitchen, to be housed in an outbuilding that was linked to the main house. The objective was to harmonise the traditional charm of the house with more contemporary design elements to achieve a timeless yet modern look. ‘It’s a Grade II listed farmhouse – the oldest parts were built in the 16th century – so we needed some proper expertise with the build,’ says Rachel.
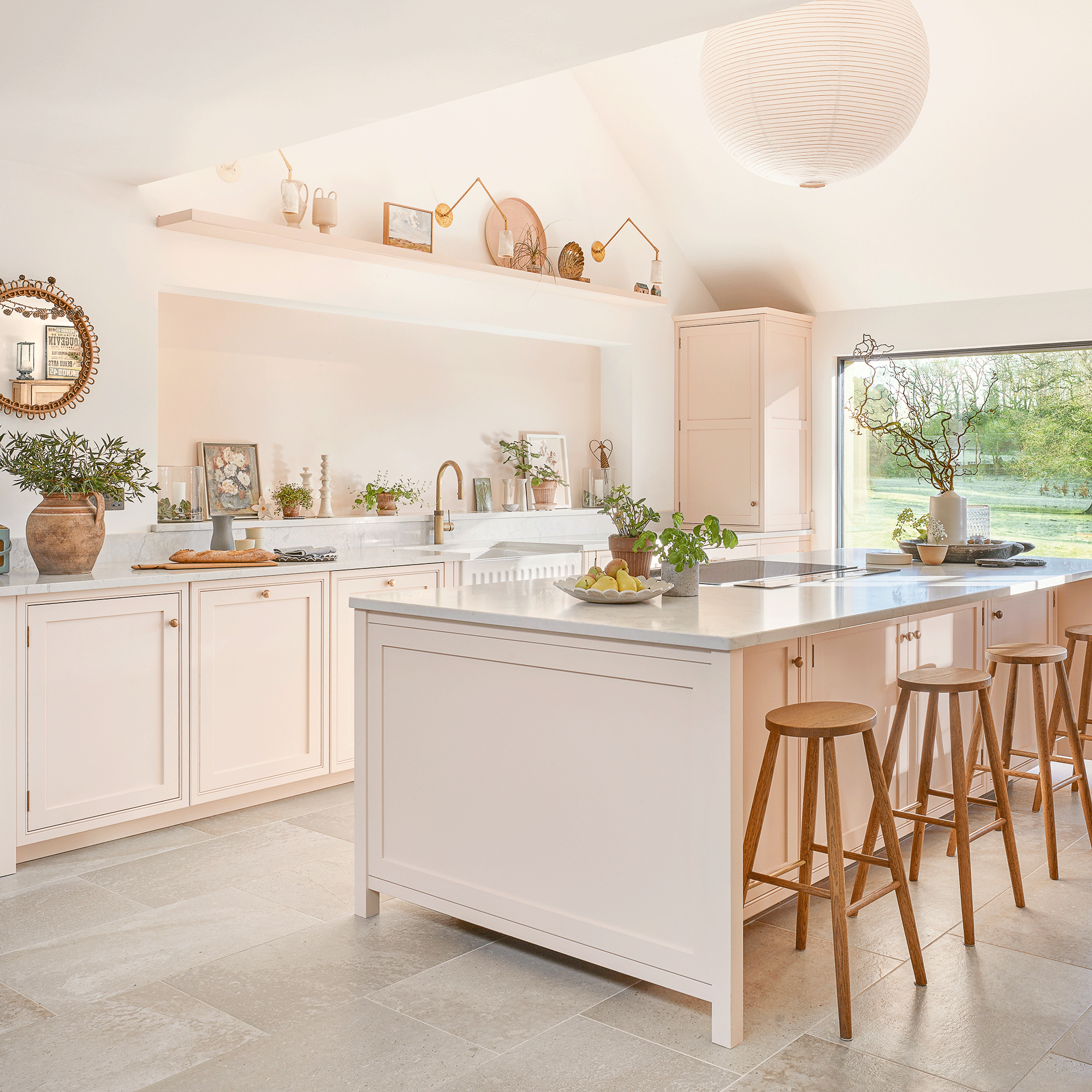
Freestanding pieces, such as this tall, honey-coloured wooden storage unit and other charming vintage furnishings, ensure the look has a lived-in, not completely fitted feel.
A friend recommended Ray Munn Kitchens. ‘I had a chat with the creative director, and I just got a sense that I could work closely with him. He comes from a fine art background, so the advice he offered was not just about the functionality of the kitchen. He paid attention to proportions and fine details too.’
If I had to pick one favourite thing, it’s sitting at the picture window with a nice cup of tea when the house is quiet
To enable various large social groups to gather comfortably, the new layout has an open-plan design which opens to the reception rooms off it. ‘It means that people can drift in and out, while still feeling connected to the main action,’ says Rachel.
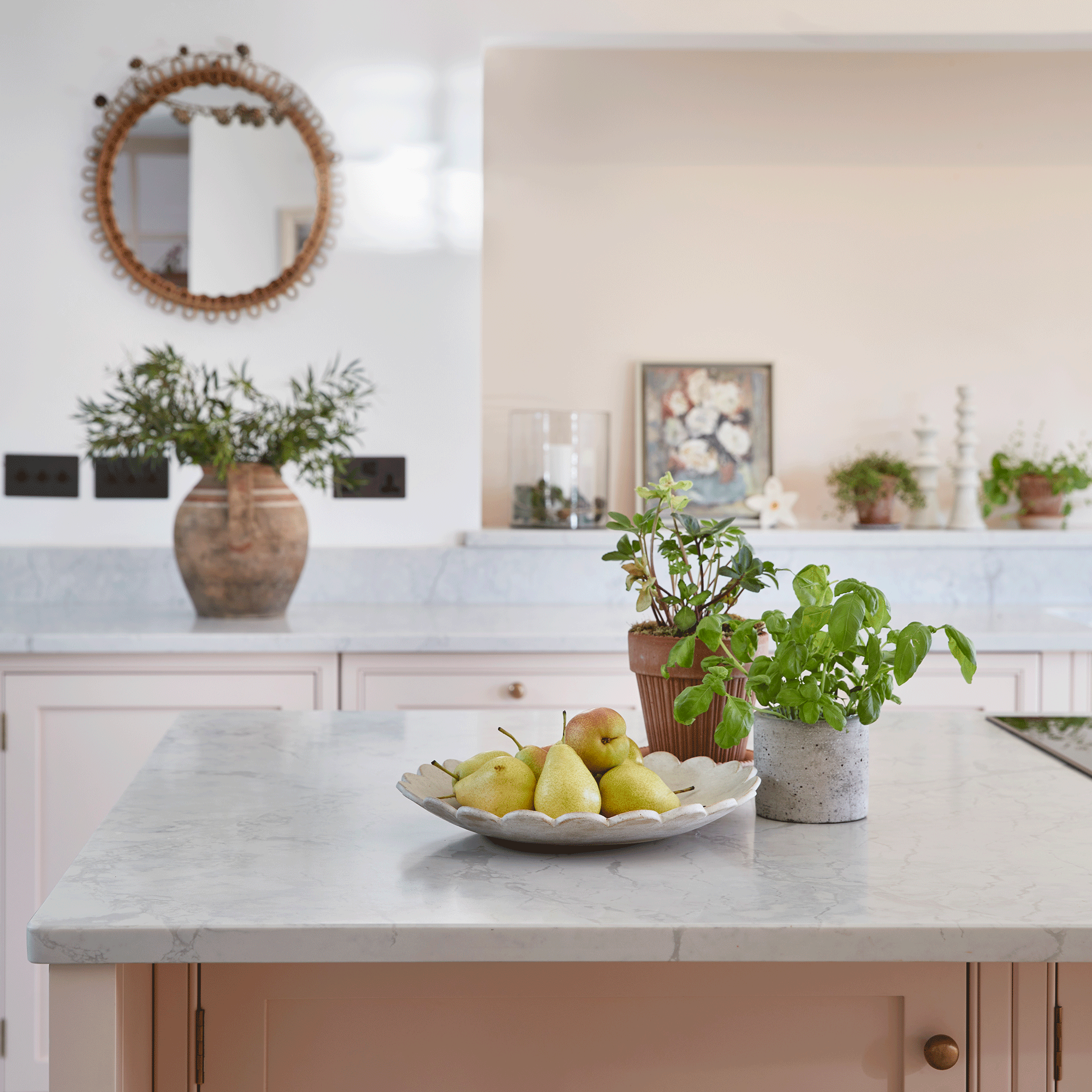
Quartz countertops complement the colour of the cabinetry while offering durability and a luxurious finish
Rachel discovered that working with existing buildings, especially listed ones with restrictions, can initially make you feel like you have to make compromises, but that often those compromises turn out to make the resulting space really interesting. ‘For example, I was keen to make the most of the lovely setting – the house is in a very pretty part of the countryside – so a picture window was the starting point of the whole design.’
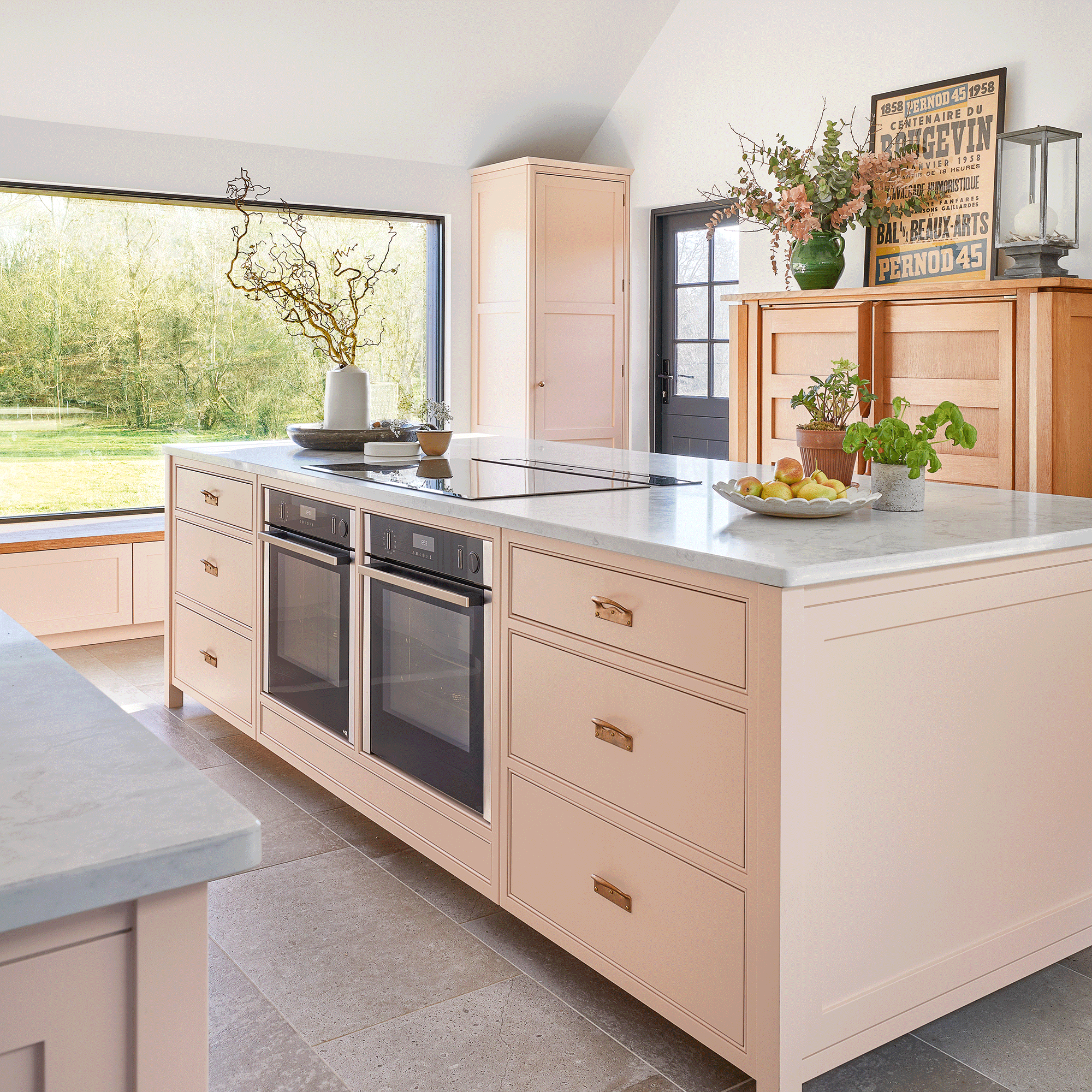
Extra storage under the window seat is a neat, useful solution.
Similarly, to fully exploit the beauty of the existing vaulted ceiling, open shelves rather than wall cupboards create a less fitted look. A seamless blend of modern and traditional, with Shaker-style units by Davenport, provides just the right touch of country kitchen style.
Sign up to our newsletter for style inspiration, real homes, project and garden advice and shopping know-how
When it came to the kitchen colour scheme, Rachel was keen to create warm and inviting vibes. ‘I didn’t want anything too strong that might jar with the outside, and so settled on a pretty, soft pink that fits the bill perfectly.’
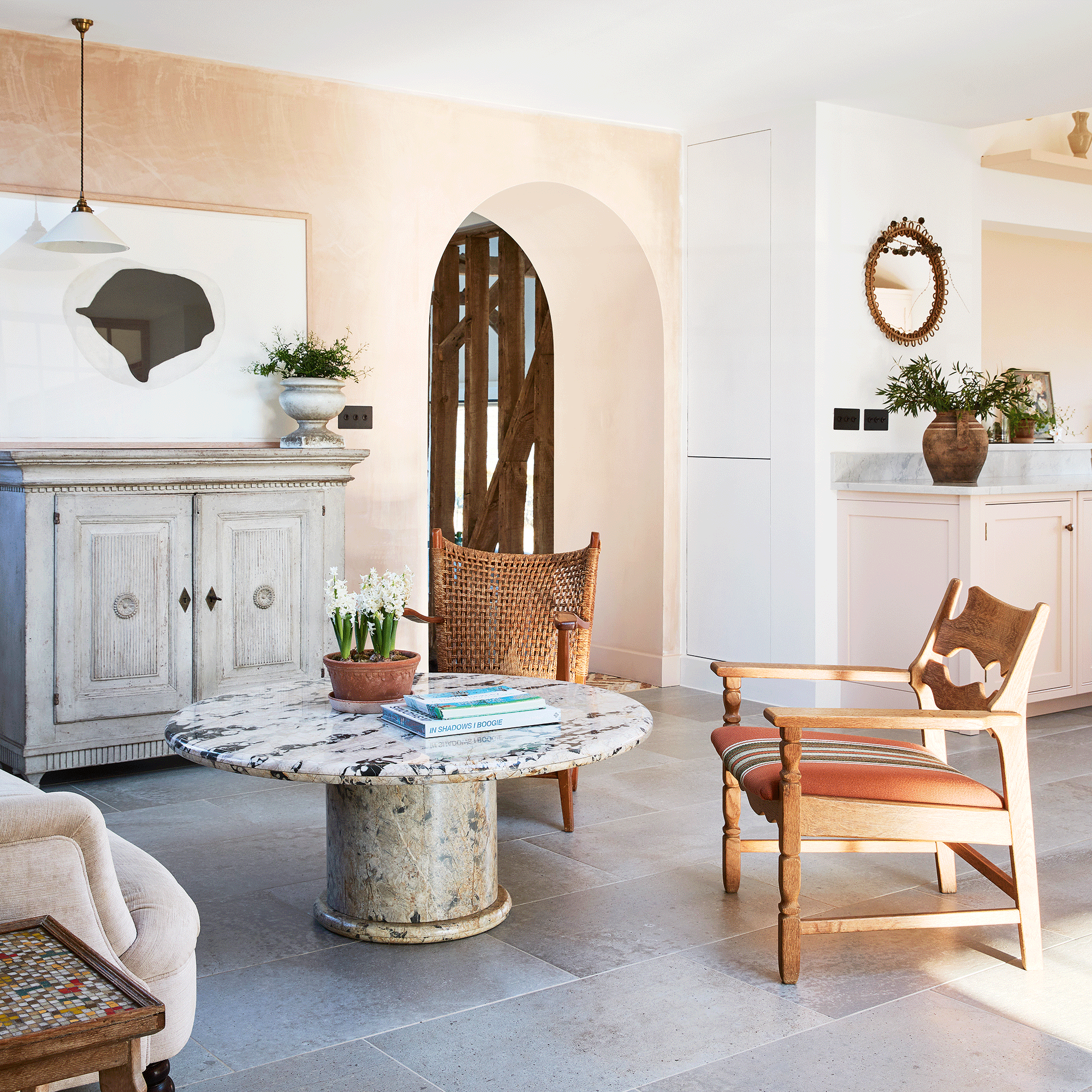
‘I love natural materials, but I needed the kitchen floor to be robust, to cope with a large amount of traffic, so I went for easy to clean and maintain porcelain tiles,' says Rachel
