‘We’ve found our forever home’ says the lucky homeowner about this Grade II-listed farmhouse
Inviting family and friends to stay at her 15th-century country retreat is a rural dream come true for this happy homeowner

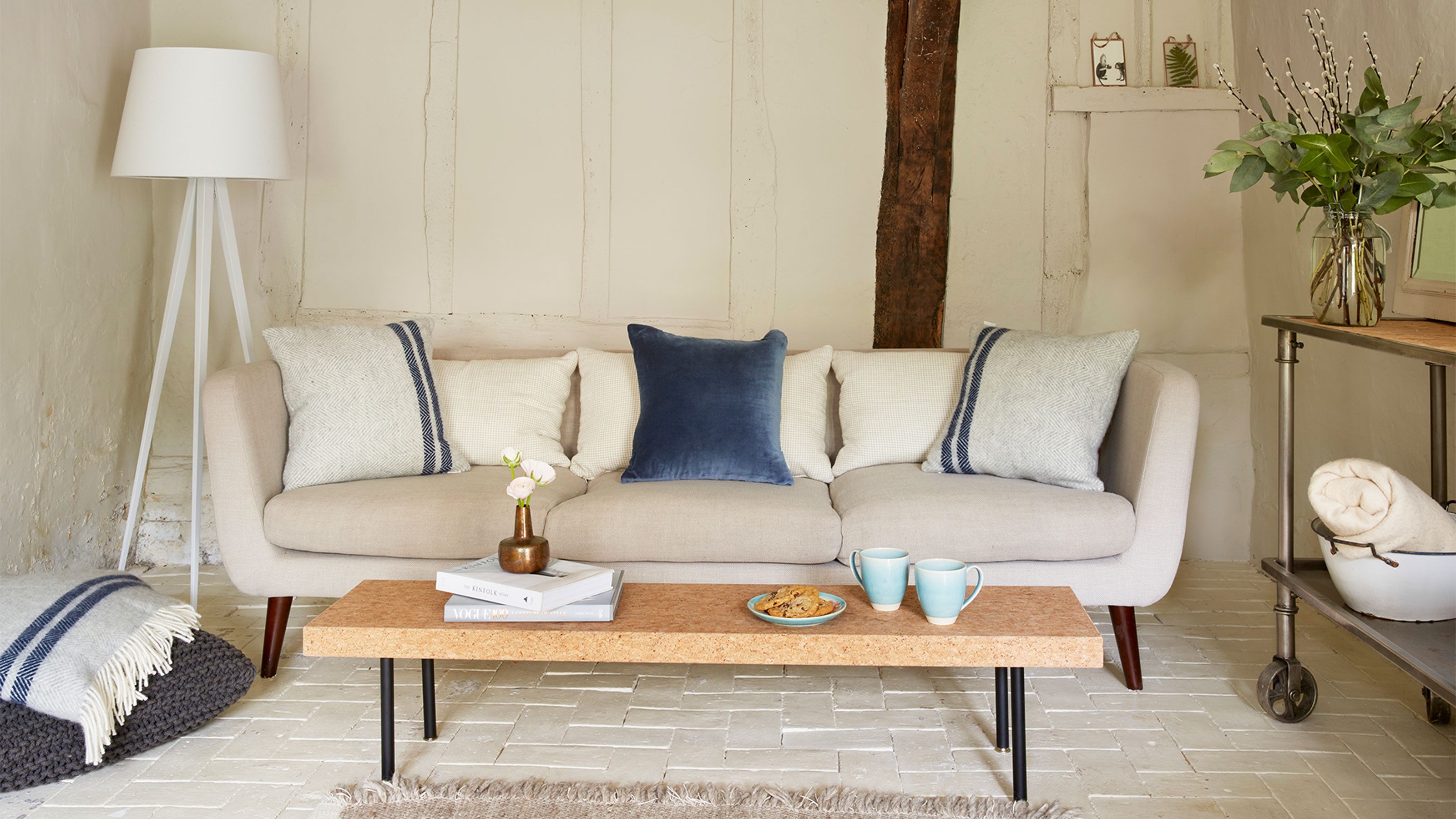
‘Relocating from London, we struck it lucky when we spotted this farmhouse and cottage for sale,’ says the homeowner. ‘It’s in a really pretty village with stunning views of the Waveney valley. It was the first property we viewed and from the moment we stepped inside, we knew it was our forever home.’
‘The Grade II listed building is set next to a 15th-century church and it’s really tranquil; exactly what we’d been dreaming about. The two buildings were originally part of the Gawdy Hall estate – they would have been the farmer’s dwelling with the cattle sleeping downstairs.’
The farmhouse exterior
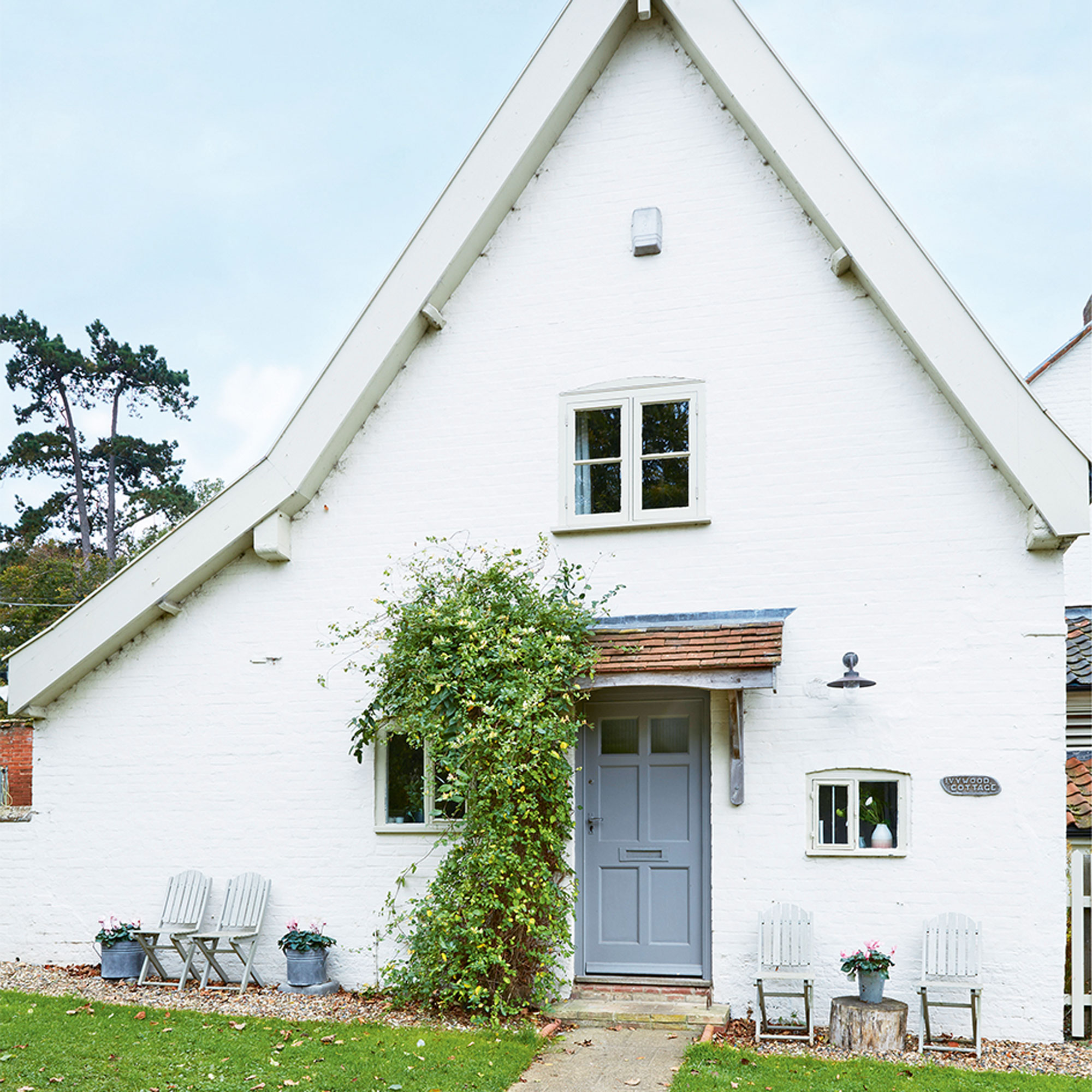
The property first came to the attention of the home owner via a friend who had spotted it online and sent a weblink to view the place as an example of how to make a period-style home look modern and fresh.
‘Months later, when I fell pregnant and our house hunting began properly, we came across it a second time as it was still on the market. The previous owners had undertaken a two-year renovation programme, restoring original features, including the stone floors and turning the cottage into a holiday let, which suited us perfectly.’
Living room
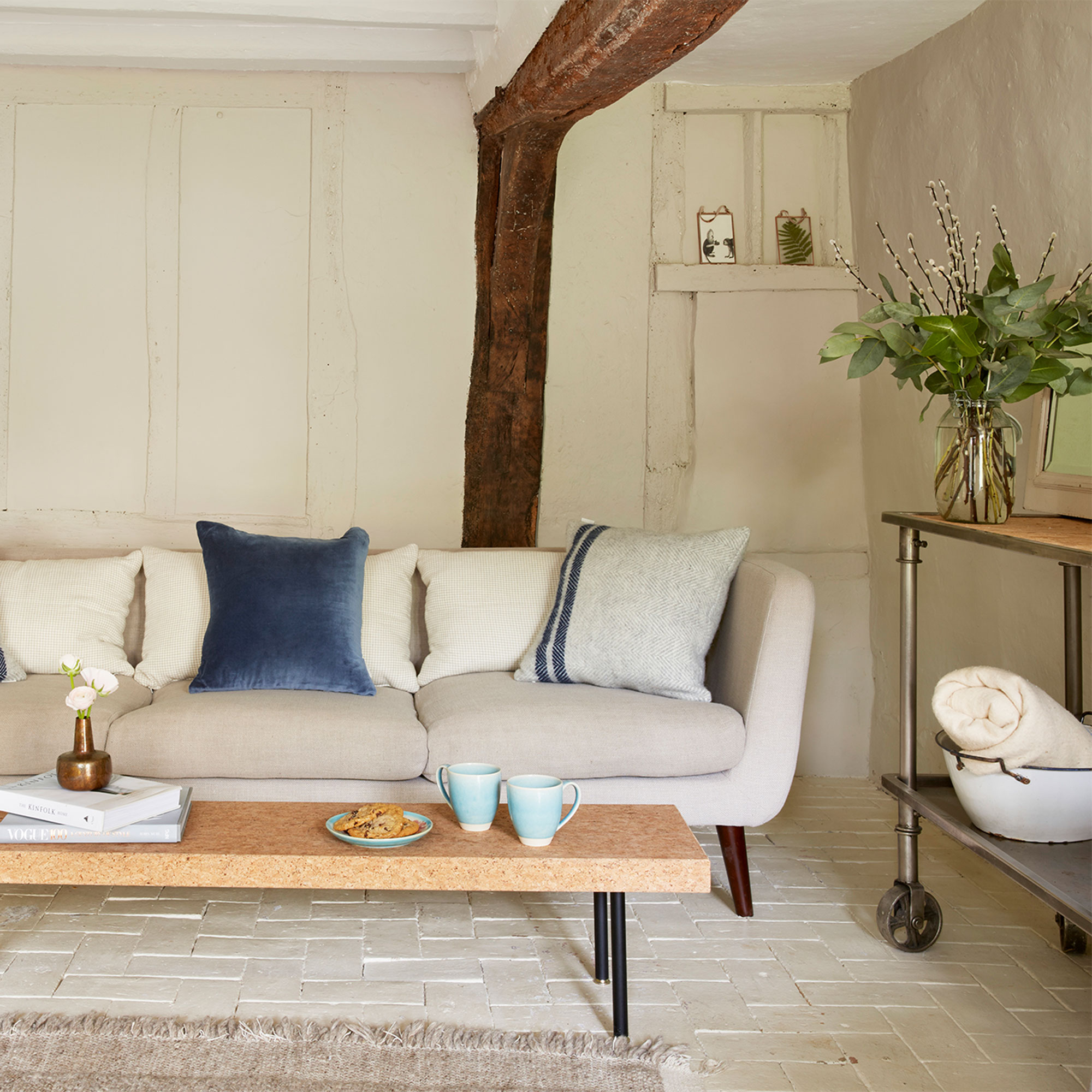
‘We were handed the keys during a sweltering August heatwave and our twins were born three weeks later,’ says the homeowner. ‘On moving day, I was aching from head to toe with heat and pregnancy exhaustion and we had our first guests arriving to stay in the cottage on the same day.'
'I had to leave all the unpacking to my husband and our families – all I could do was sit and direct everyone to which rooms to put all the boxes in!'
In the period living room idea, panelled walls add an authentic touch and are painted in Clunch by Farrow & Ball.
Sign up to our newsletter for style inspiration, real homes, project and garden advice and shopping know-how
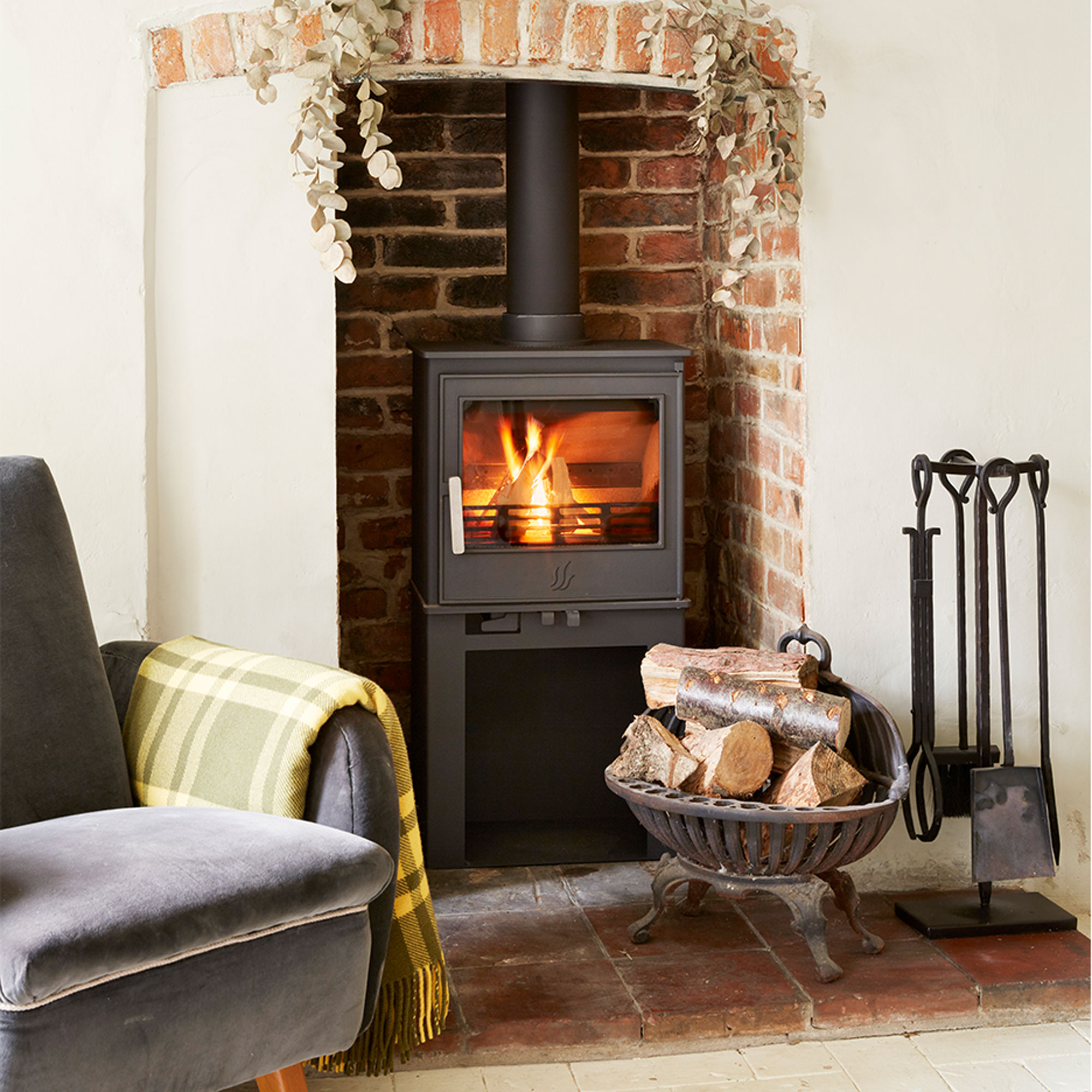
‘As the cottage is Grade II-listed we need to remain sympathetic with any works, as it’s important to preserve the life of the building,’ says the home owner. ‘We even built a flue-lined chimney using reclaimed materials and repaired the stack using traditional lime and mortar. The original fireplace has also been restored, painted and fitted with a new wood burner.'
‘The barn is also listed, which is where we keep the firewood, although we love the idea of turning the barn into a games room for the children eventually. Another feature that we’d love to restore and repair in time, is the water well that runs underneath the farmhouse and the water pump located outside the cottage door.’
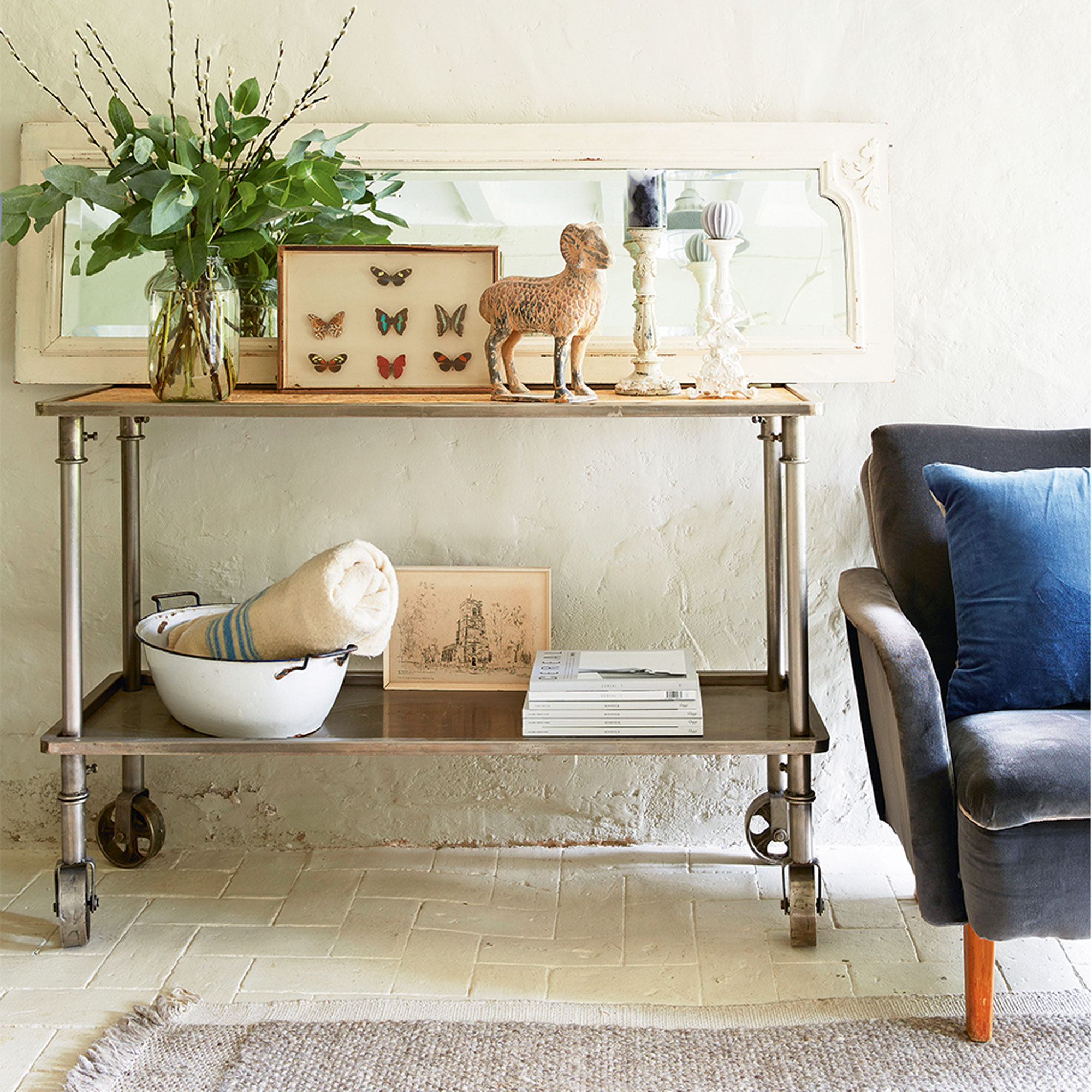
In the living room, a 1950s metal console trolley creates an effective display with a mix of favourite items. The 300 year-old brick floor has been painted in Lime White by Farrow & Ball - a great way to update stone flooring ideas.
Country kitchen

'We wanted to invest in the house as though we’re here forever and felt it was important to get the core and the foundations right before making any changes to the layout and interiors,’ adds the homeowner. ‘For the first six months we were patient and just continued restoration work, repairing leaks and the electrics, sanding and renewing the window frames.’
‘We also installed a cast-iron radiator in the upstairs gallery room and fitted new appliances in the kitchen.'
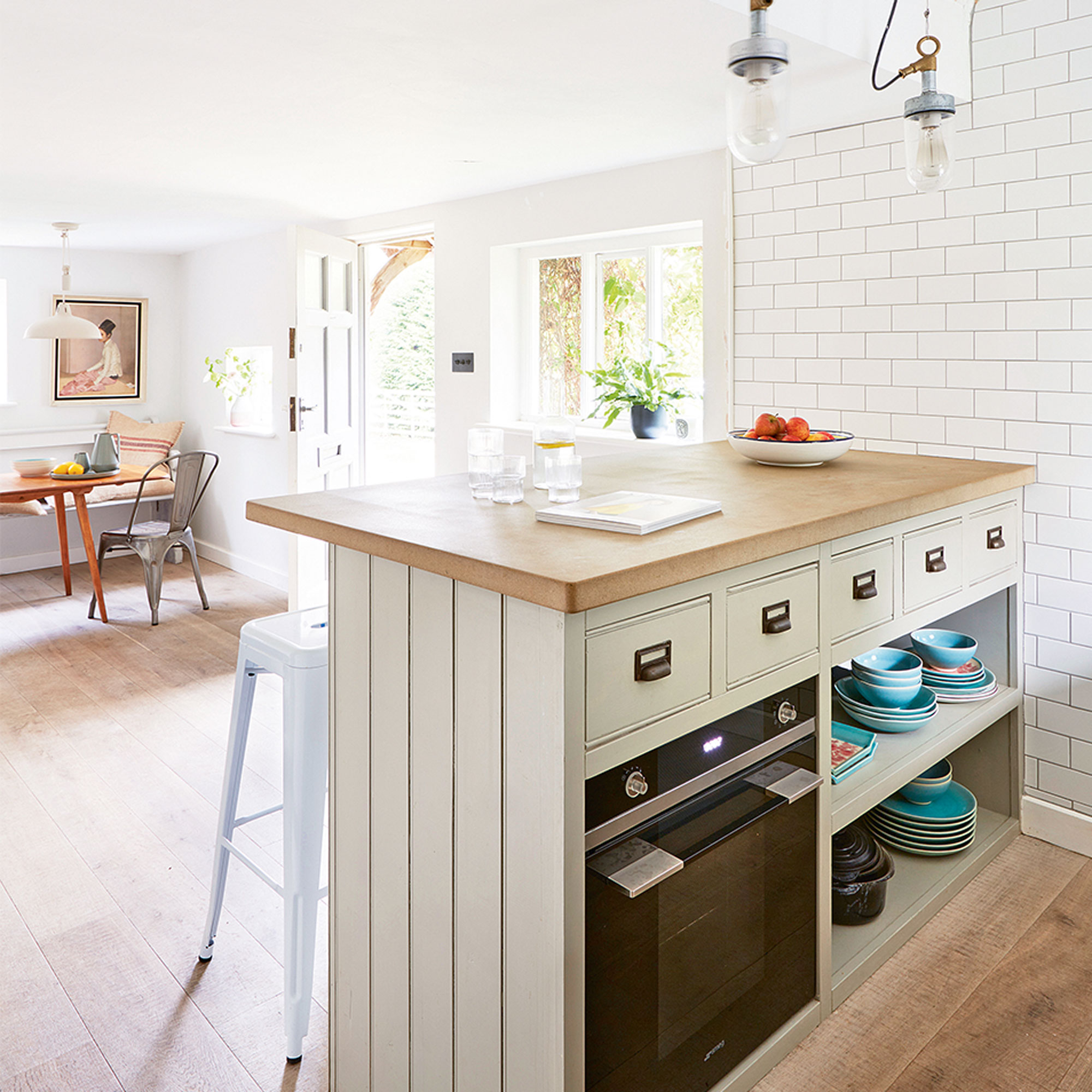
‘With the structural work complete I threw myself into the decoration, bringing a pared-back, Scandi-inspired feel to the historic cottage,' says the homeowner. ‘My interior journey started years ago as a student for Ikea, but since then, my tastes have evolved dramatically. I’m a big Instagram fan as it’s so good for getting and sharing ideas.’
Bespoke painted Shaker-look units from Earsham Hall Kitchens & Interiors have been teamed with white metro tiles and York stone worktops. The white hammered metal stools from Cox & Cox pair nicely with this kitchen island idea.
Dining room
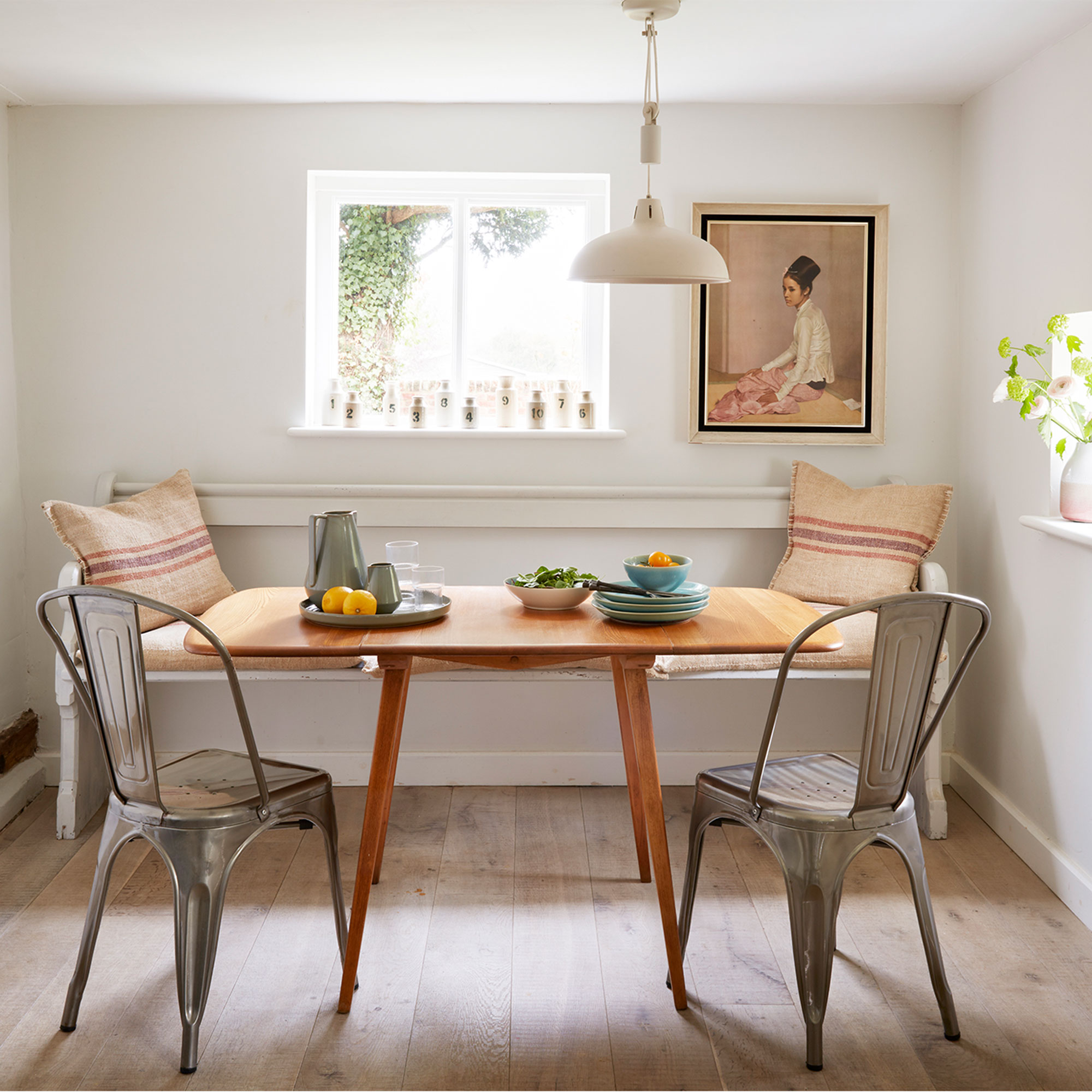
In the rustic dining room an old pew from Blackdog Antiques has been teamed with industrial Tolix metal chairs from The Conran Shop and grain sack cushions. The mid-century Ercol dining table and pendant light are both from John Lewis, while the green glaze crockery is from West Elm.
Master bedroom
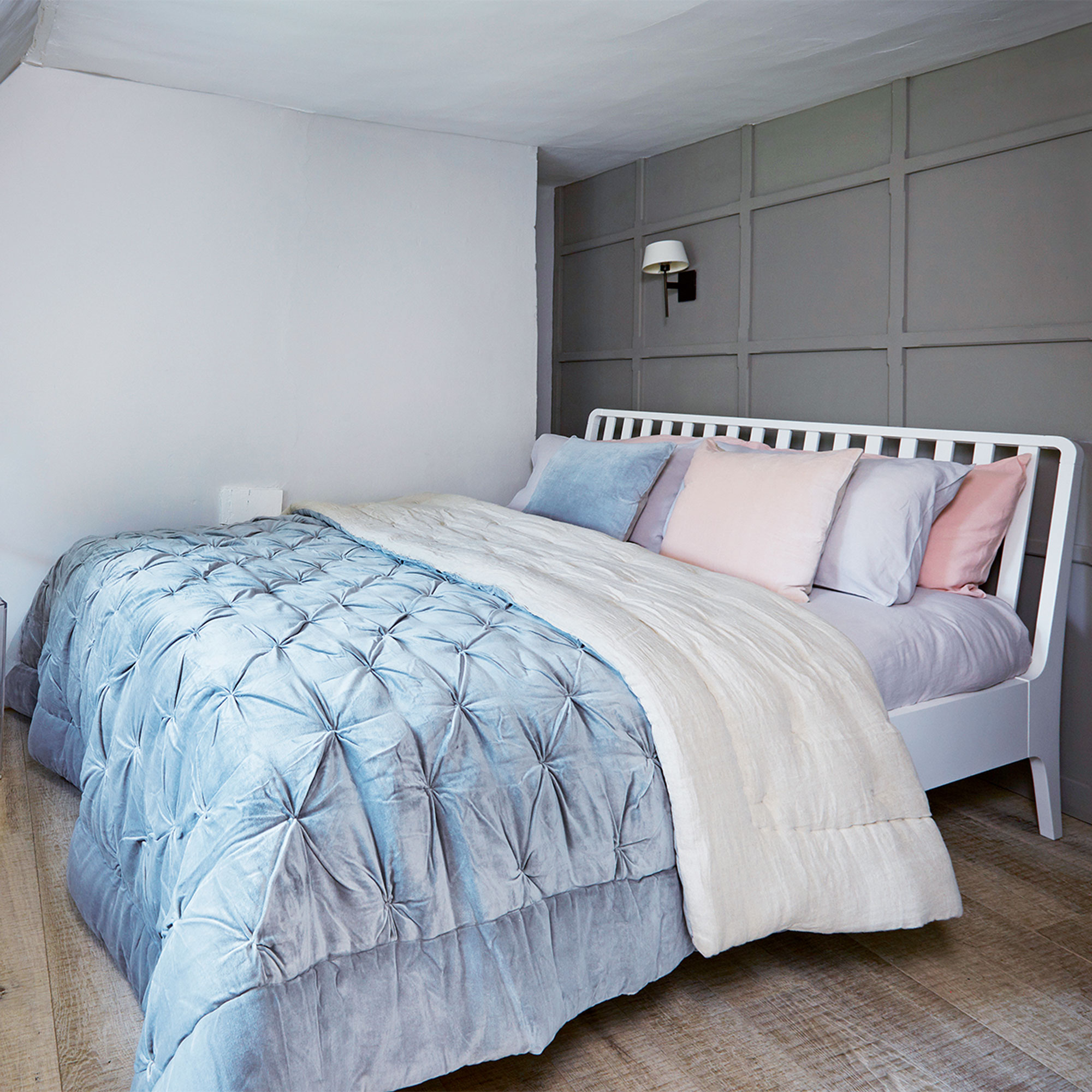
‘Upstairs, pastel-hued pillows and painted panelling in soft grey give our grey bedroom idea a restful quality. A hidden door disguised in wooden panelling, leads to the en-suite bathroom.’
Bathroom
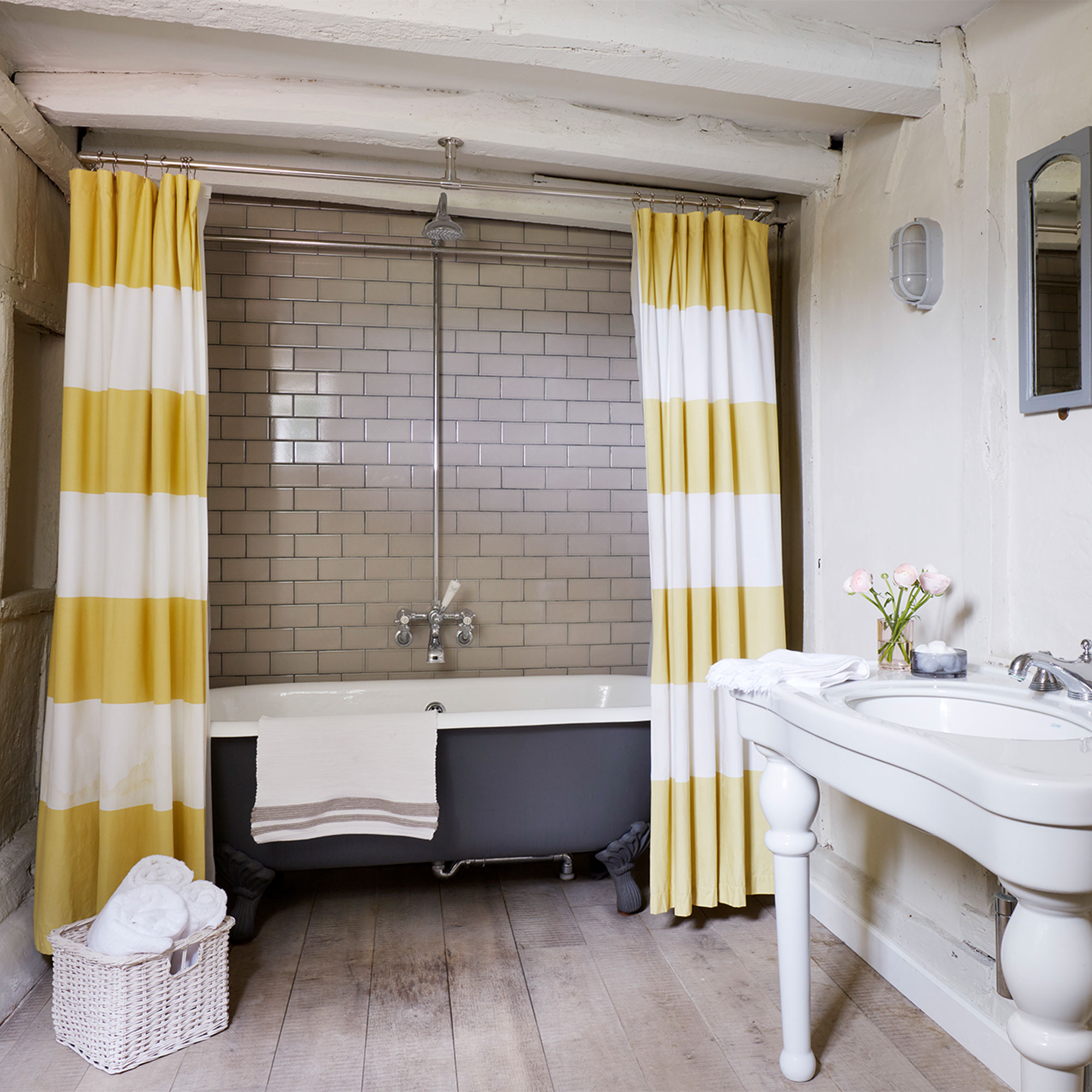
The cottage bathroom idea is full of vintage quirks from wooden cotton reels to the stately feel of a roll-top bath and authentic nautical bulkhead-style lights.
‘We picked up the roll-top bath and a reclaimed sink from a Parisian hotel and the brass basin taps are from English Salvage. The Aston Matthews roll-top bath has been painted in Farrow & Ball’s Downpipe emulsion, while the floor-to-ceiling tiles create a splash-friendly zone.’
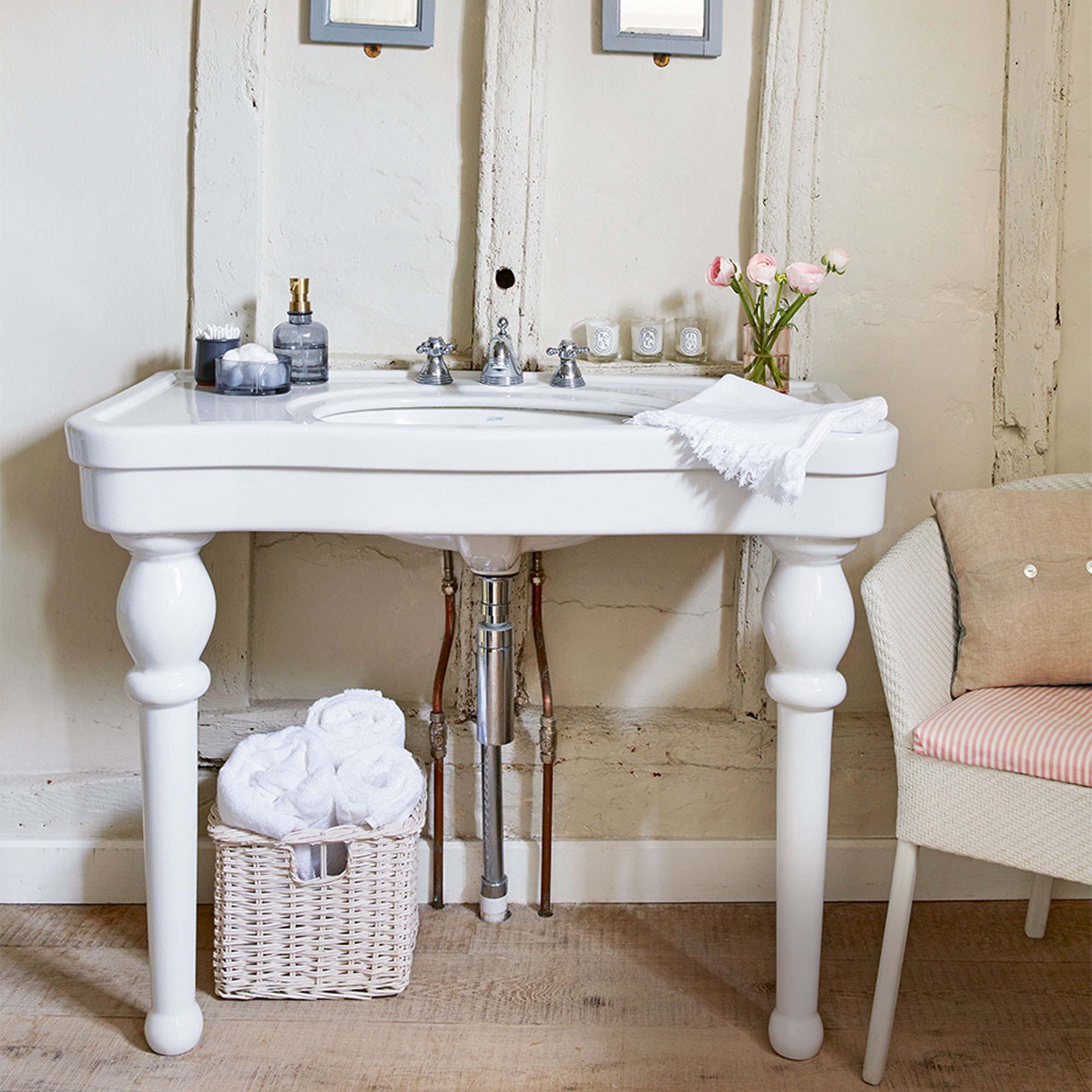
'The little nook opposite the WC is a nod to the past and where the cattle would have slept in its former days as a working farmer’s cottage. The pair of ship lights above the basin are from The Conran Shop.'
Guest bedroom
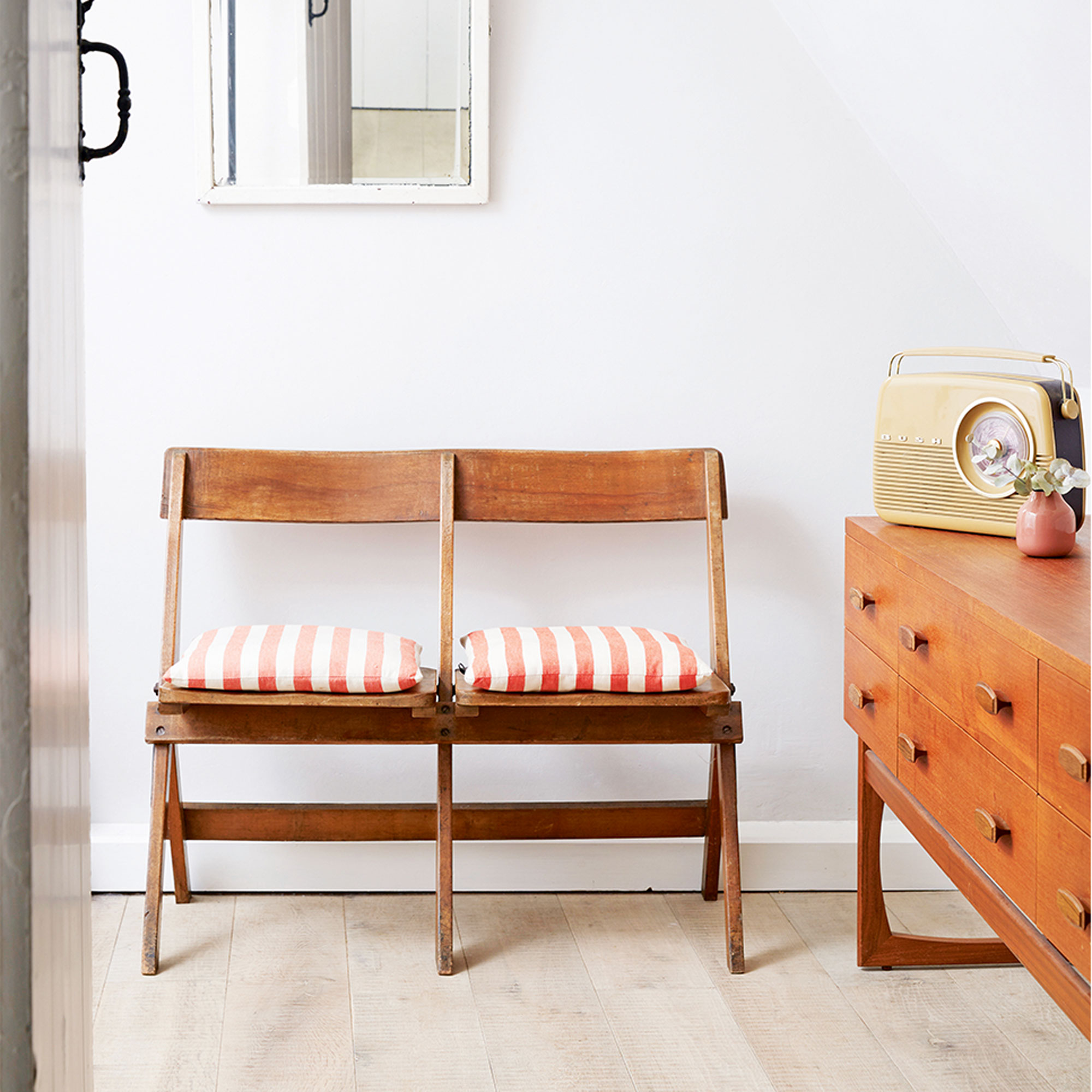
The guest bedroom upstairs features more quirky finds including this retro 1950s dresser and this wooden bench seating topped by a couple of jaunty striped cushions.
Garden
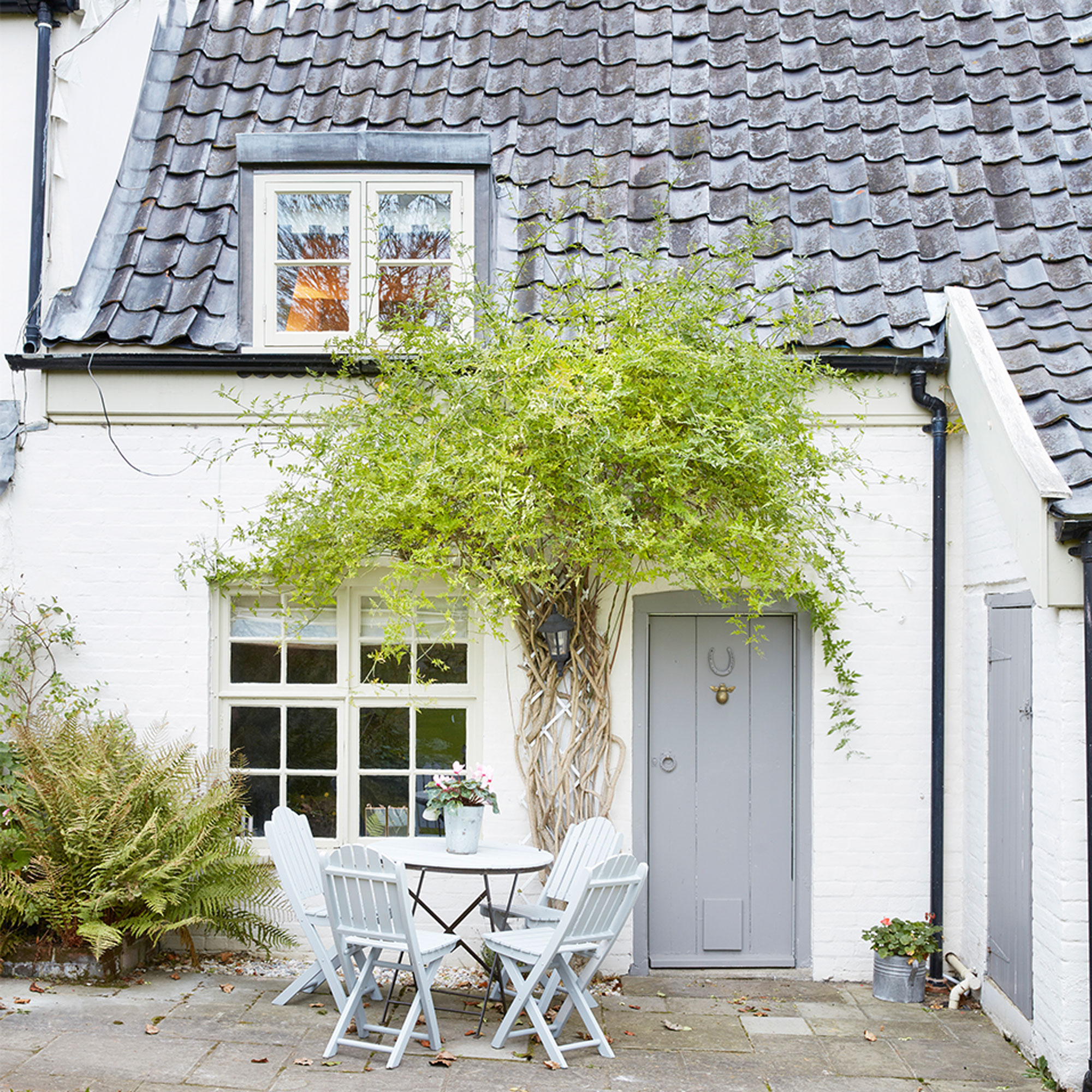
‘Our life has changed a lot since moving here. We inherited a Victorian greenhouse too and I love growing flowers there from seeds. I’ve created a lavender bed at the front of the cottage and filled steel planters with cyclamen, and the orchard behind the cottage has damsons, apples, pear and plum trees. I love that so many of the trees have been here as long as the cottage has.’
‘The cottage and the courtyard garden looks beautiful in the spring and our move here has been the best thing for our family – we’re so happy living here and the boys love playing in fields, learning to ride bikes and fishing in the nearby valley streams.’
For holiday lets contact laura-davenport.squarespace.com.
Additional words Natalie Flaum
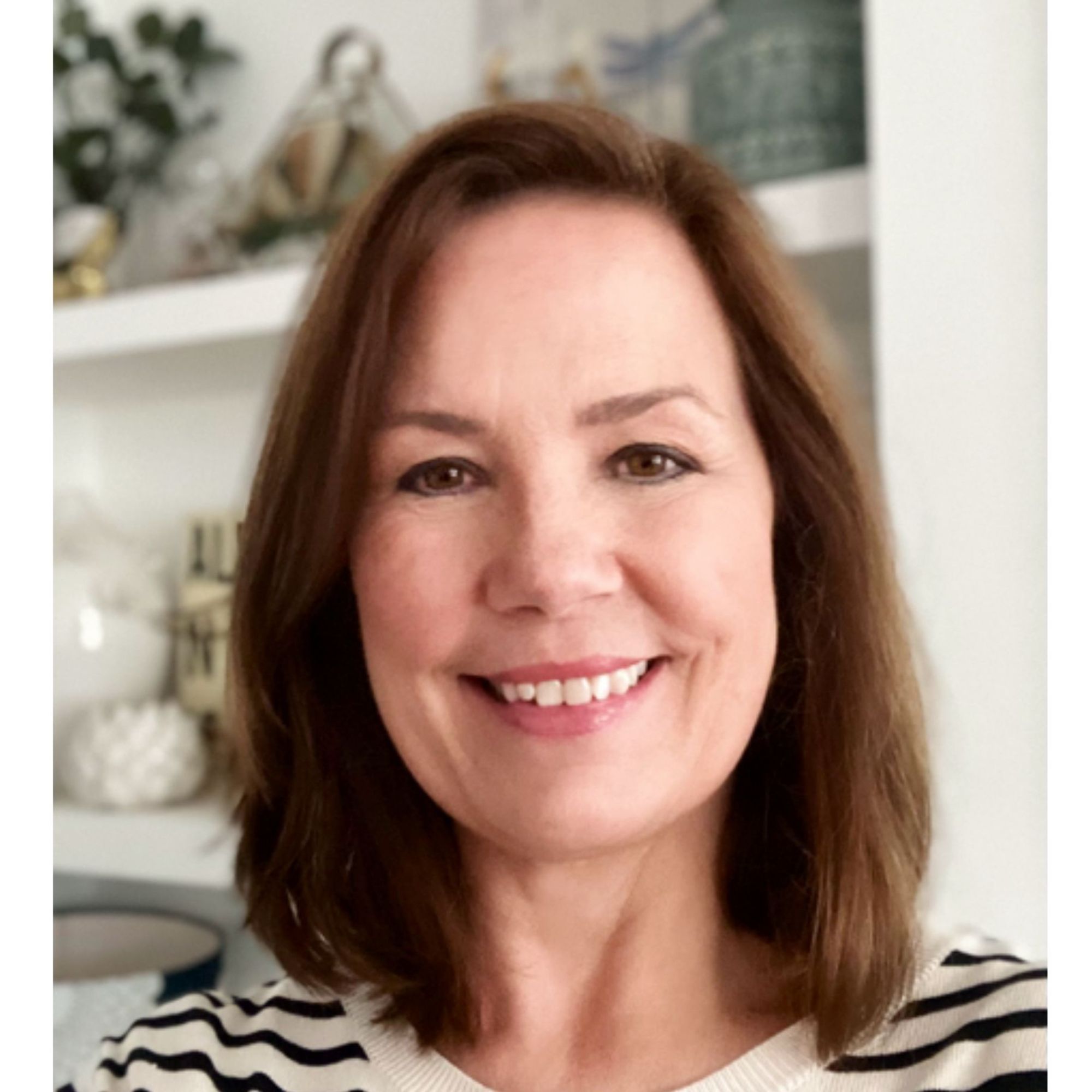
Lisa is a freelance journalist who has written about interiors for more than 25 years. Previously editor of Style at Home magazine, she has worked on all the major homes titles, including Ideal Home, Country Homes & Interiors, 25 Beautiful Homes and Homes & Gardens. She has covered pretty much every area of the home, from shopping and decorating, crafts and DIY to real homes and makeovers and now regularly writes gardening stories for Ideal Home.