A new downstairs layout allowed this dated cottage to become a spacious home filled with rich pattern and texture
And now it's more stylish and welcoming than ever
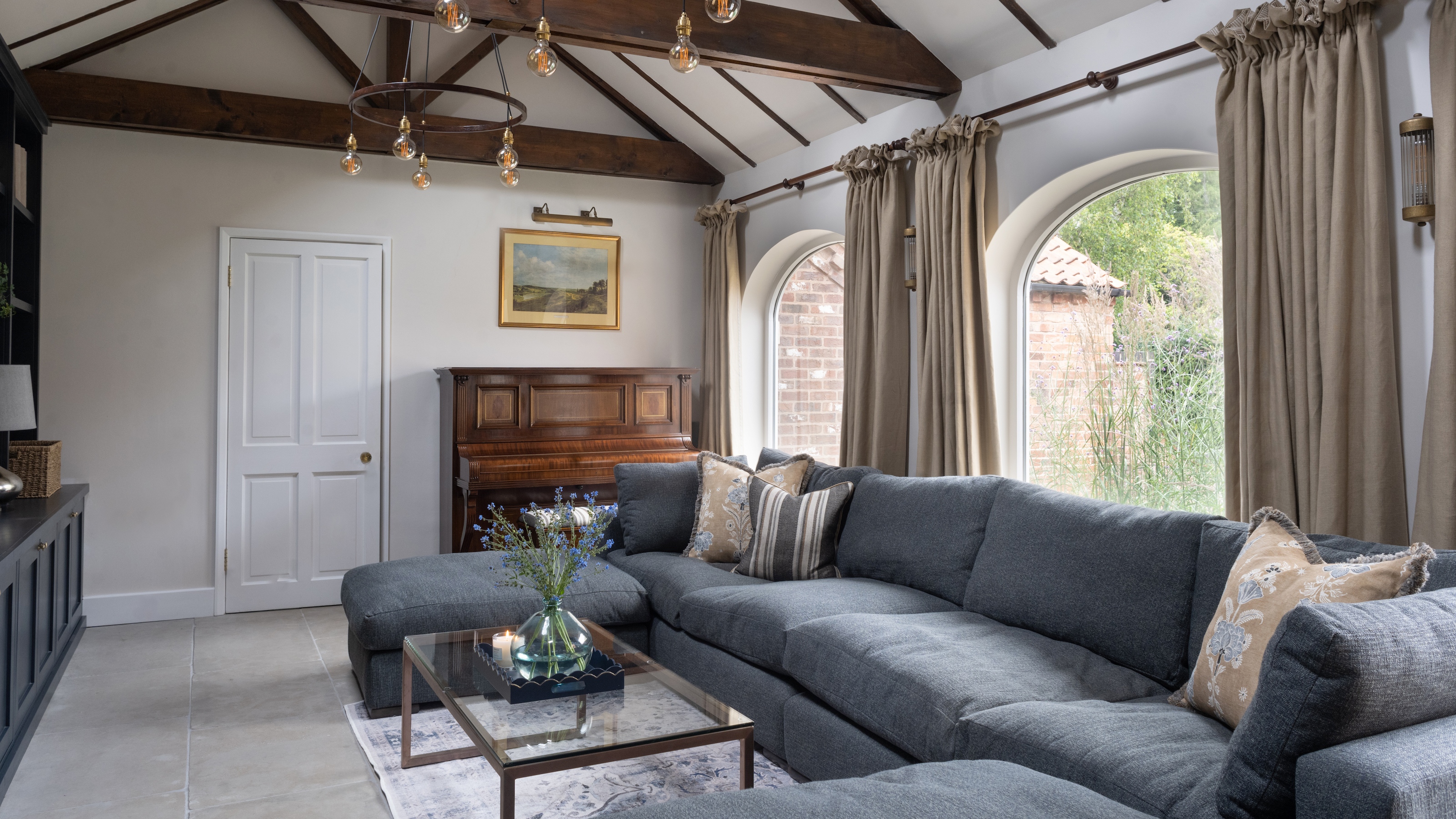
Sign up to our newsletter for style inspiration, real homes, project and garden advice and shopping know-how
You are now subscribed
Your newsletter sign-up was successful
When Catherine and David Wells decided to downsize and found this four-bedroom cottage in Nottinghamshire, the brand-new kitchen was a big attraction. But it was the opportunity to tweak the downstairs layout to create more space and flow that really sold it to them.
The transformation started in the hall. By removing the downstairs cloakroom and a small music room, they were able to open up the floorplan to create a welcoming space large enough to incorporate a dining area and to be used for entertaining.
The next step was to knock through to the double garage, which enabled them to create a new cloakroom and 'bootility'.
With the new layout in place, they turned to interior designer Claire Orders for a decorating scheme to do it justice. The result: a colourful home filled with rich pattern and texture.
This article first appeared in Country Homes & Interiors. Subscribe and save here.
Hallway
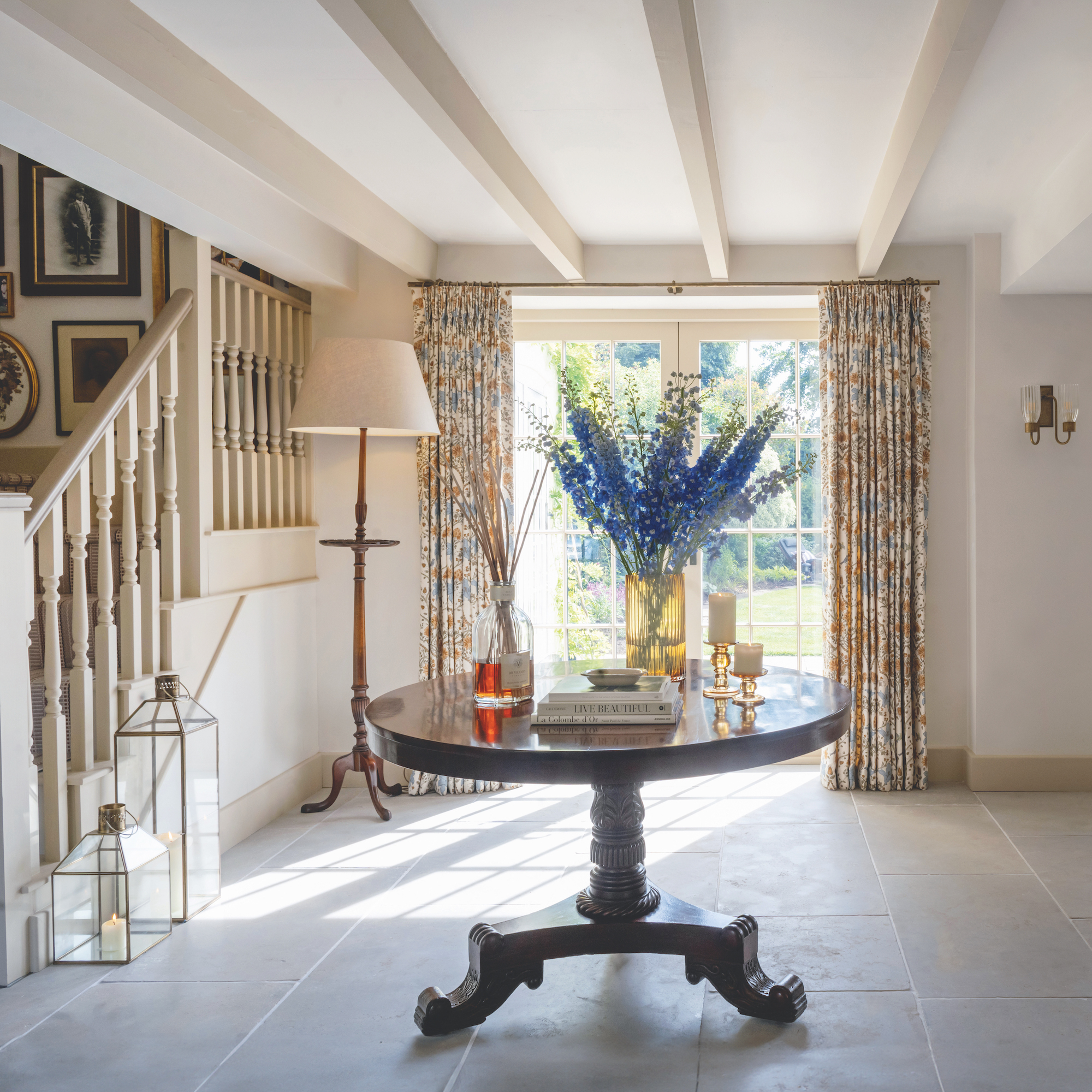
The flagstone floor of the hallway complements the age of the property, which was built in 1878, with later additions. But the look is softened with floor-to-ceiling curtains and matching Roman blinds with an eye-catching trim.
To inject more depth and interest, the staircase is painted in different shades of taupe. The stair treads and spindles are painted in Panama, and the handrail is in Mudlark, both Fenwick & Tilbrook.
Sign up to our newsletter for style inspiration, real homes, project and garden advice and shopping know-how
Dining area
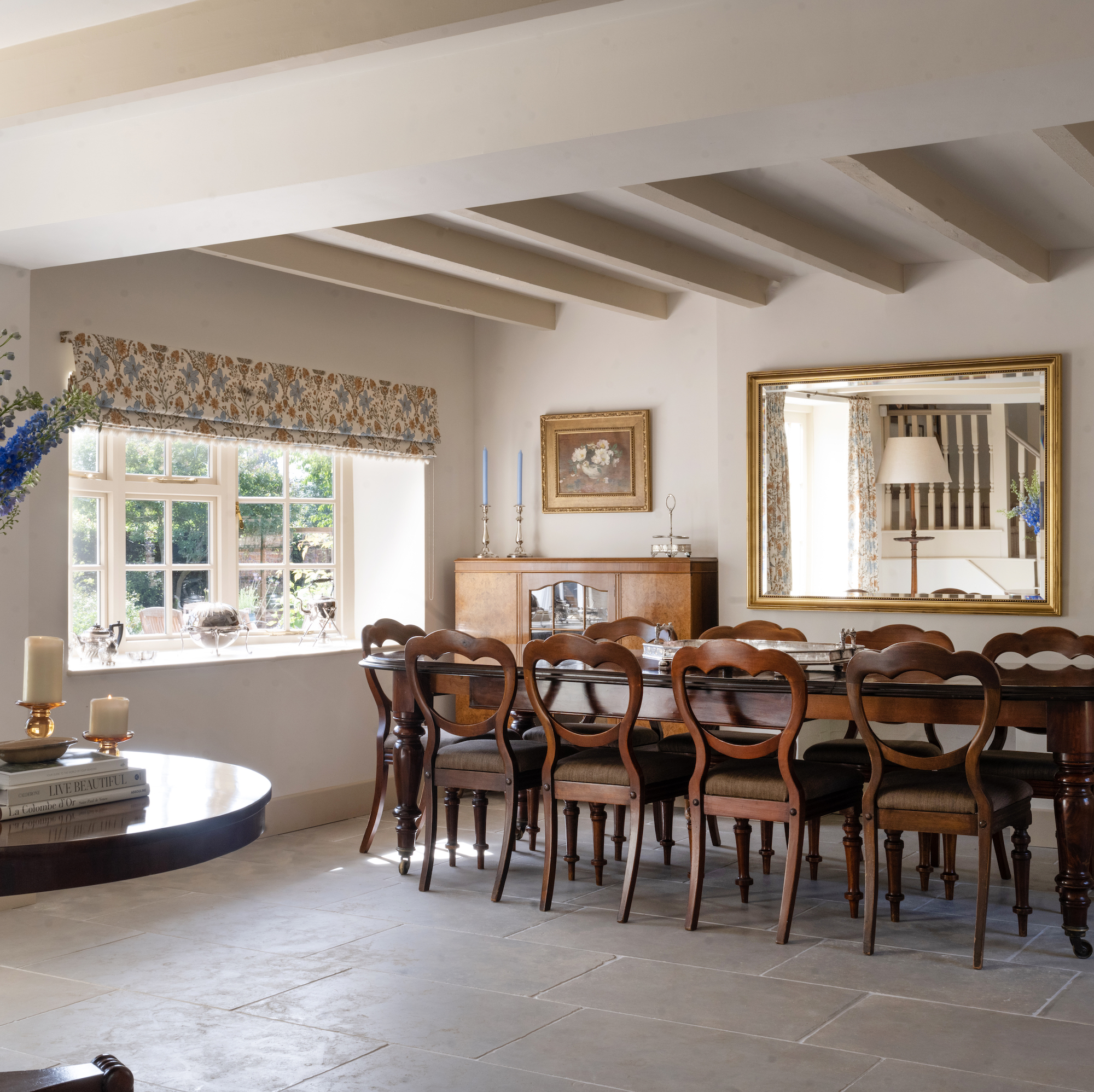
The newly enlarged space is more than just the entrance to the house. It now functions as a dining area and entertaining space, too.
Placing the dining table in front of the window, with a mirror on the wall behind, helps to zone the entertaining area. The entrance doors are on the opposite side of the room, close to the stairway.
Barn living room
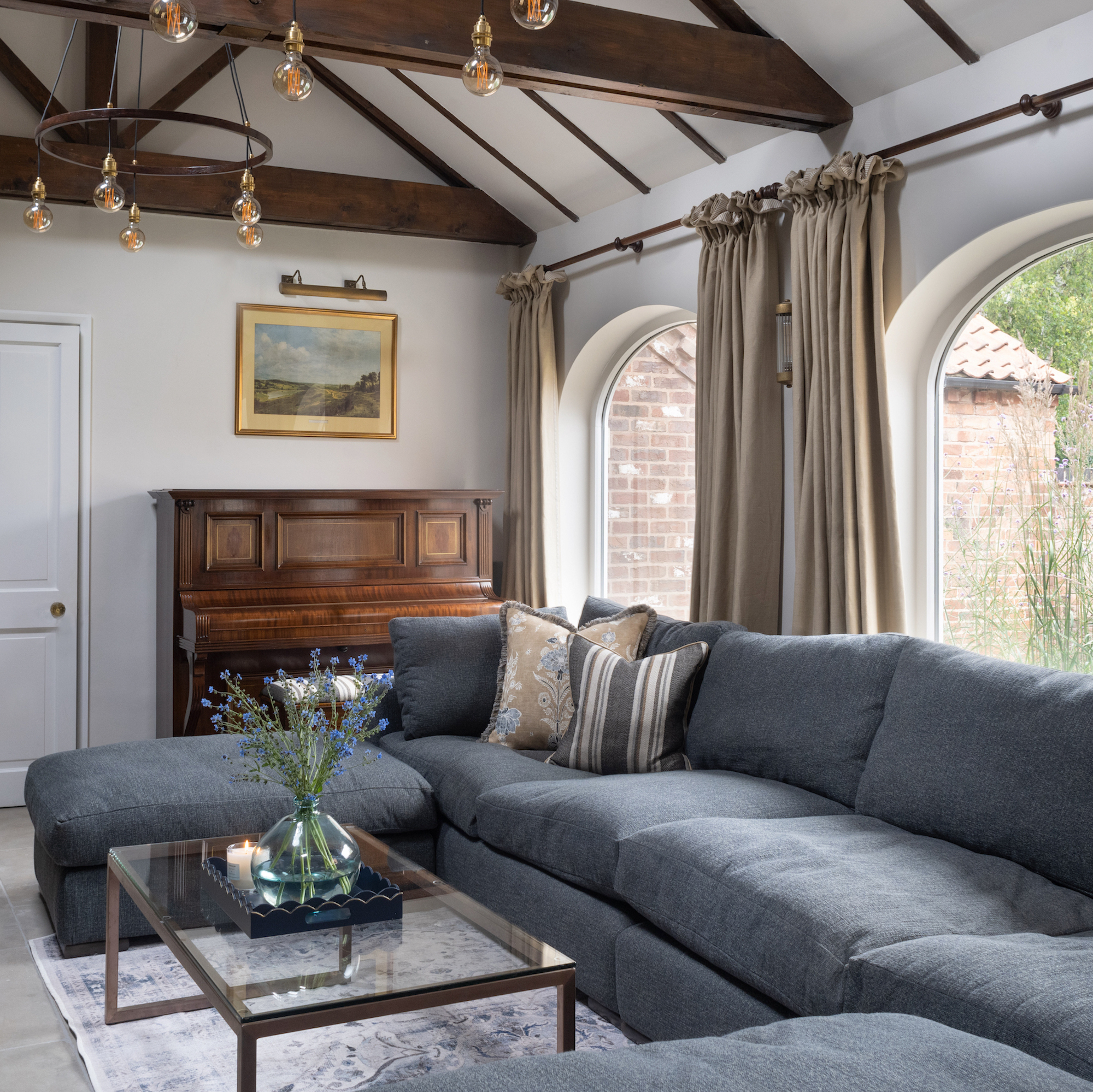
Part of the property was once a barn, and the pitched roof and ceiling beams remain, adding character to this relaxed space.
Cabinetry with space for the TV and bookshelves was built by a local carpenter, and painted a bold blue to complement the corner sofa.
Main sitting room
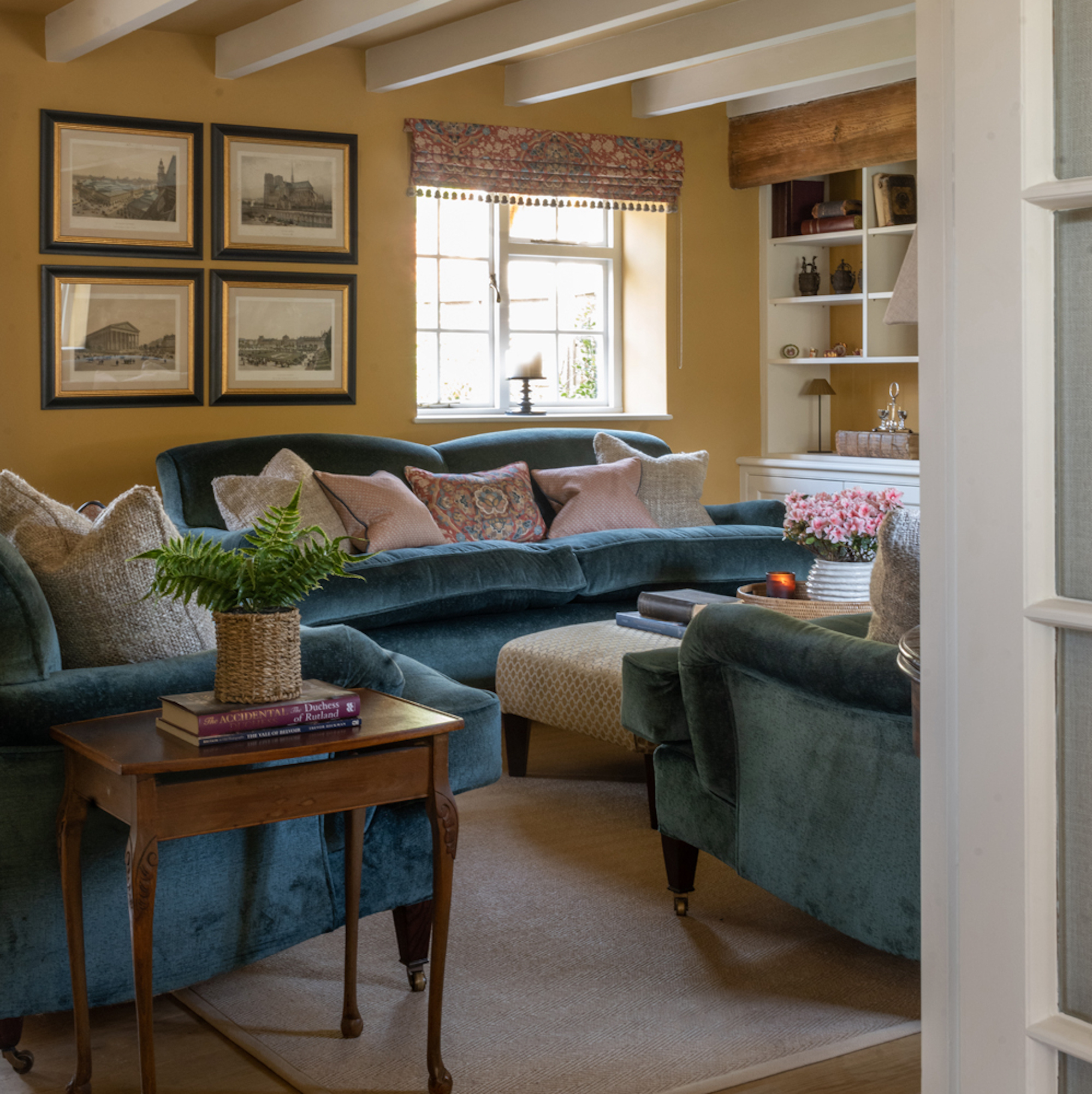
Interior designer Claire was keen to introduce a warm, earthy ochre colour into this room. The homeowners also welcomed her suggestion of painting the exposed red-brick fireplace, as well as the bookcase panelling and walls.
The existing sofas were reupholstered to give them a fresh new look – this time, in a rich velvet teal fabric.
Kitchen
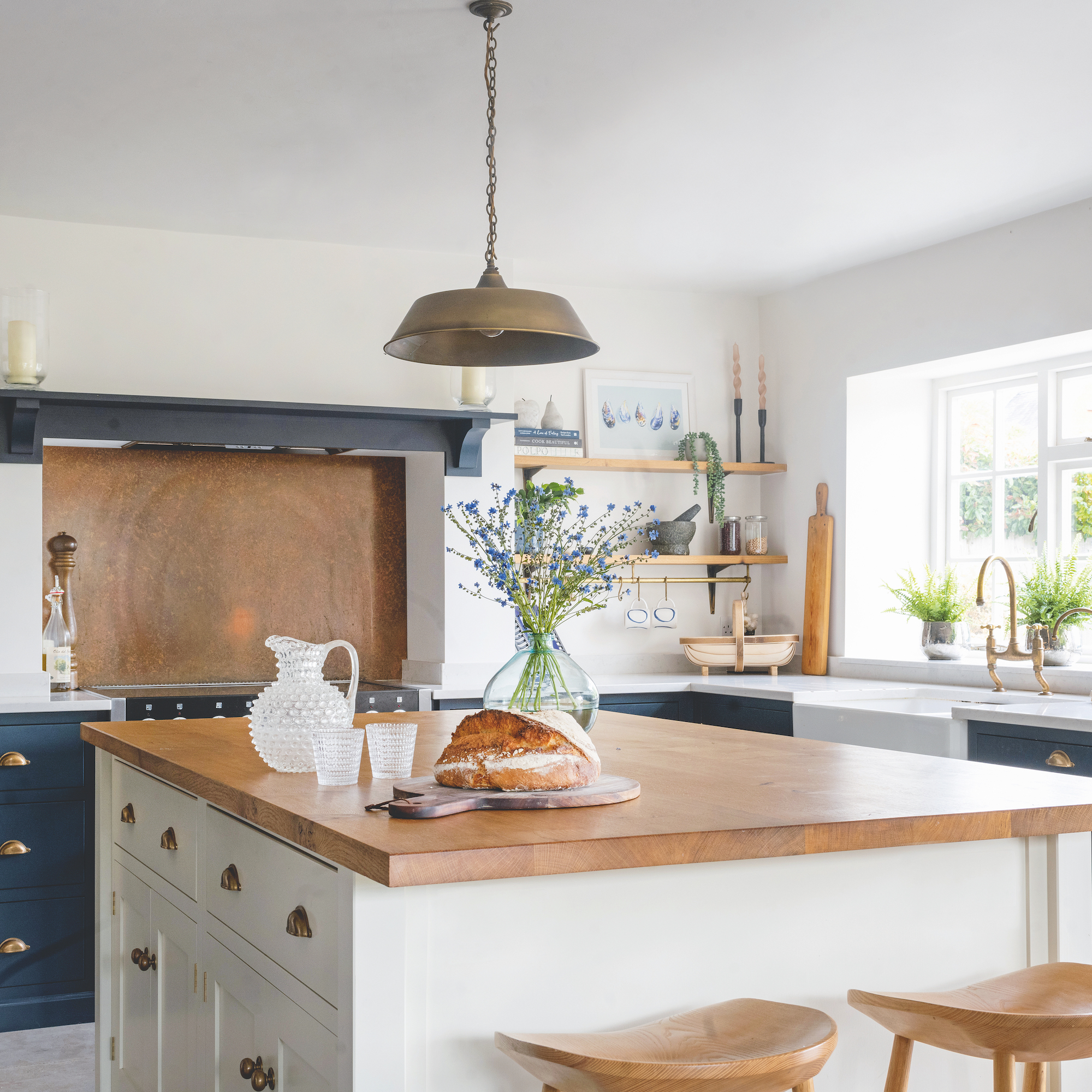
This deVOL kitchen was installed by the previous owners, but an antiqued brass pendant light was added above the island to tie in with the existing handles and give the space a more cohesive look.
Having darker cabinets around the edges of the room helps to enclose the space, making the kitchen island a cosy hub in the centre of the kitchen.
Utility room
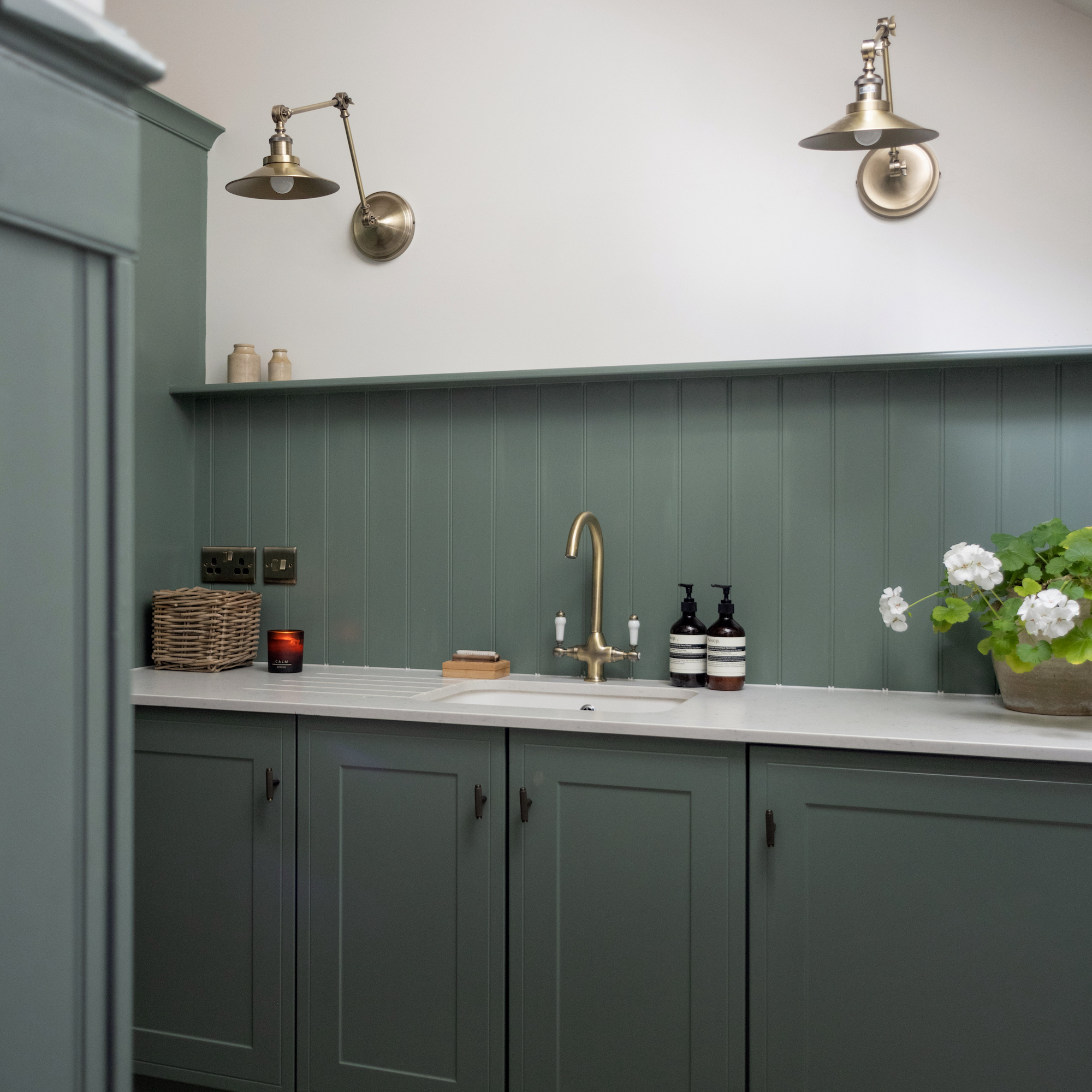
This space was created by knocking through to the adjacent double garage. As well as laundry and utility space, it also includes hooks and storage for coats and boots, plus a bench seat.
To bring the outdoors in, a green paint was chosen for the cabinetry – Blickling Woods by Fenwick & Tilbrook. Adjustable wall lights provide practical illumination for household tasks.
Cloakroom
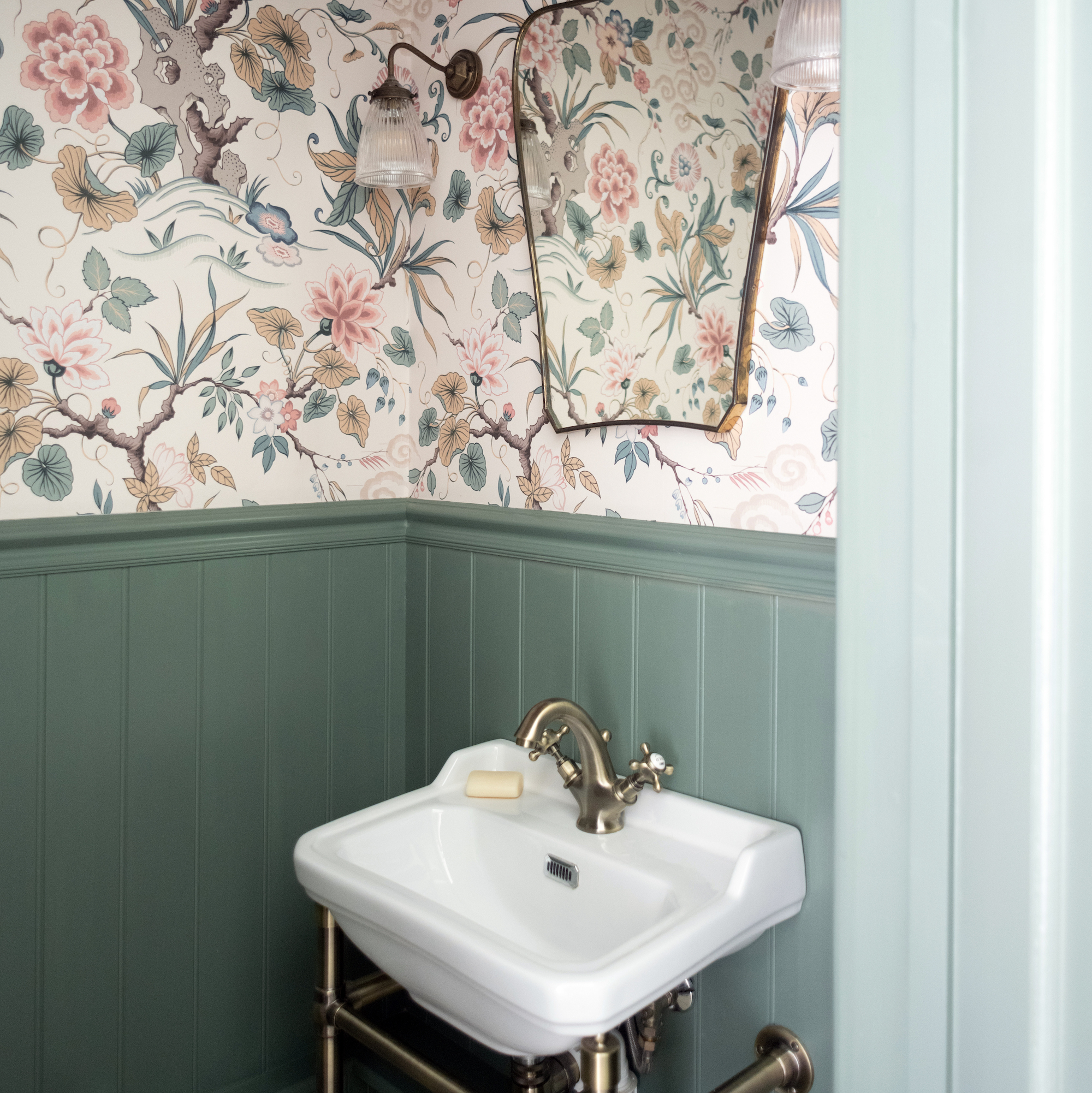
The green tones of the floral wallpaper are picked up in the paint colour for the tongue-and-groove panelling in this new cloakroom, added to the downstairs layout at the same time as the utility room.
Main bedroom
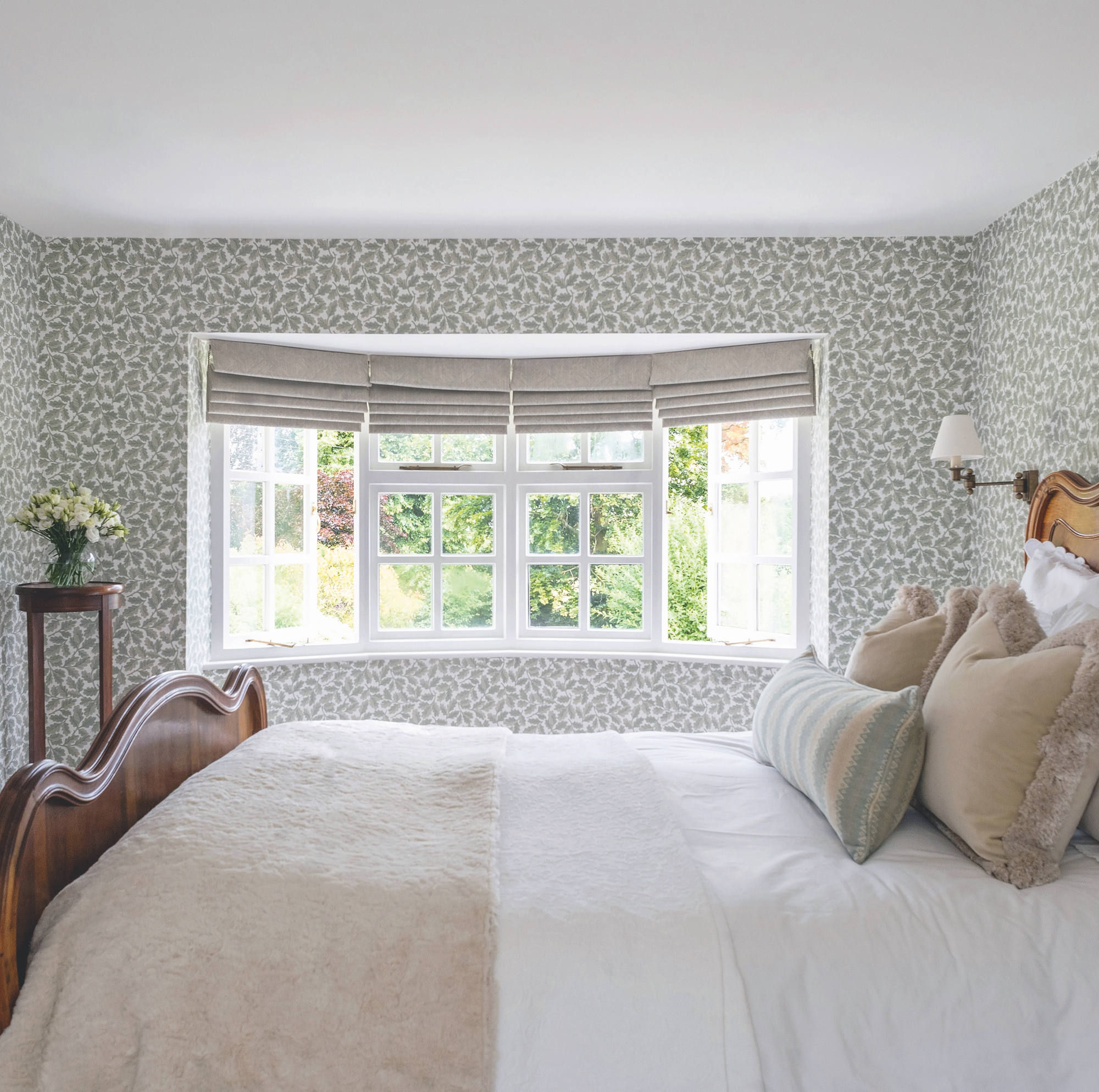
Keen to accentuate the beautiful arch in this space, Claire recommended continuing the pretty oak leaf wallpaper into the alcove. An antique dressing table sits in the alcove.
Bedroom
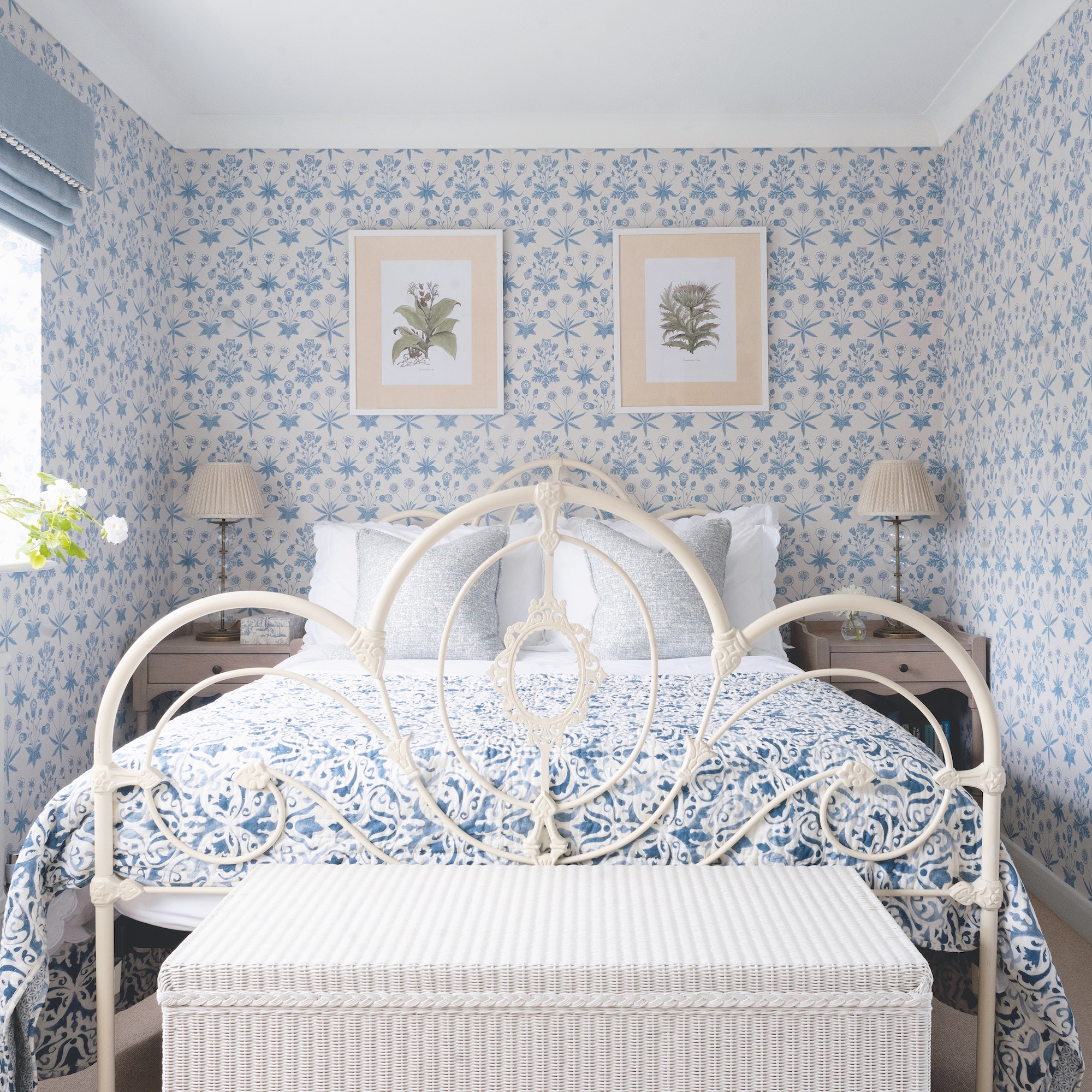
The cheerful blue and white wallpaper – Daisy by Morris & Co – is a striking choice in this guest bedroom. Crisp, white bed linen dressing the pretty bed frame adds a luxurious finish.
'Although it was hard to leave the house where we’d raised our three children, Claire made downsizing and moving to a new area so much easier,’ says Catherine. ‘I’m very grateful as I would not have been able to create such a stylish and beautiful home on my own. We’re so happy for this new chapter.’
Janet McMeekin is a specialist interiors writer with more than 20 years experience of contributing regularly to a wide variety of national and international publications.