'Deciding on a bigger extension didn't cost that much more, but it's made such a difference'
Replacing a conservatory that was freezing in winter and boiling in summer with an extension has created the perfect family space
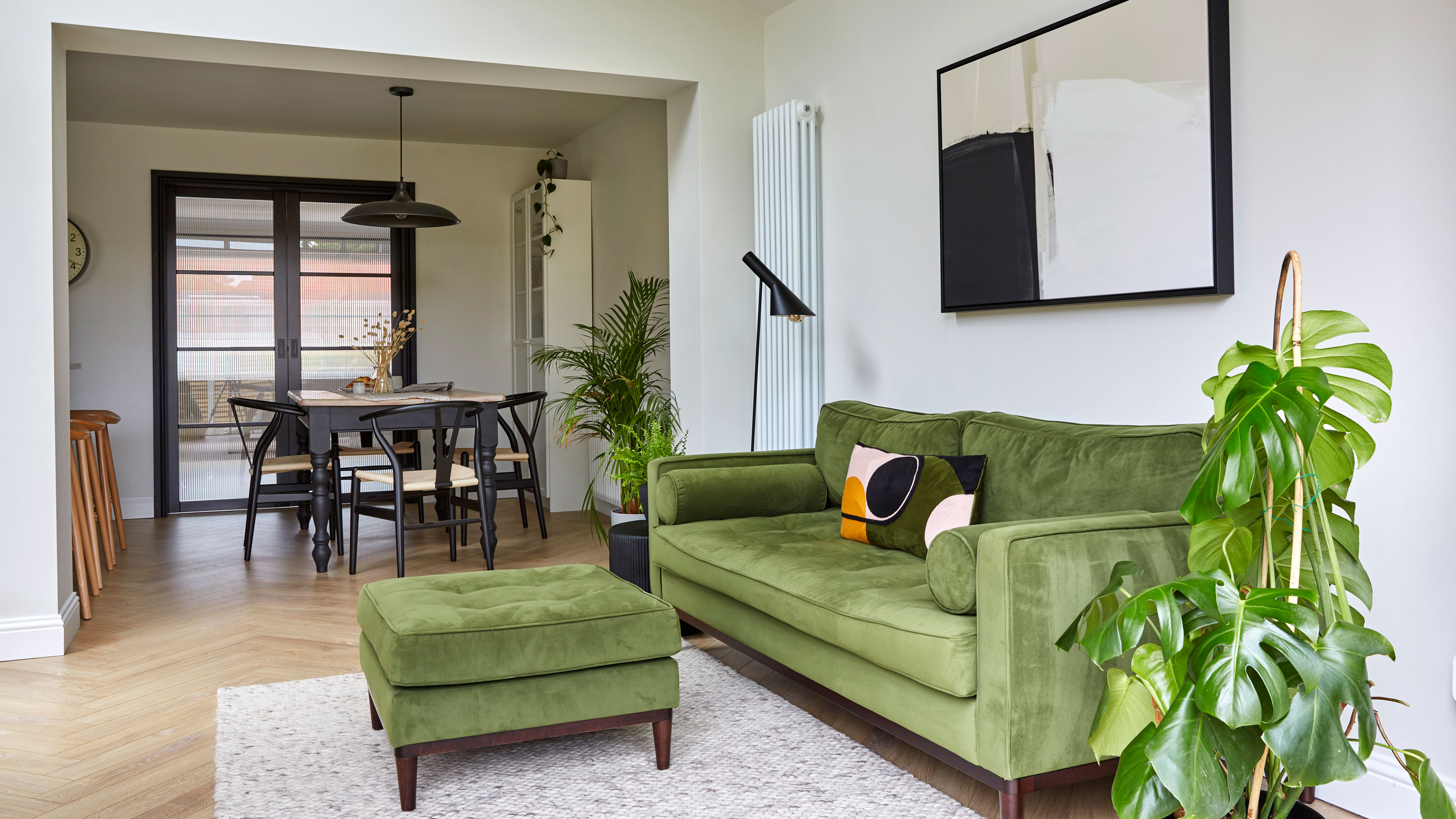
First homes are often dubbed starter homes with good reason. They’re the start of getting your foot on the property ladder, and where you start developing your skills as a painter, decorator, even builder, as you make it your own.
The homeowners for this property had done the majority of the work themselves on their first renovation project – a three-bed semi. And what they learned gave them the confidence to tackle a more ambitious makeover when they moved to a bigger home after having their two children.
Putting their stamp on it
Before
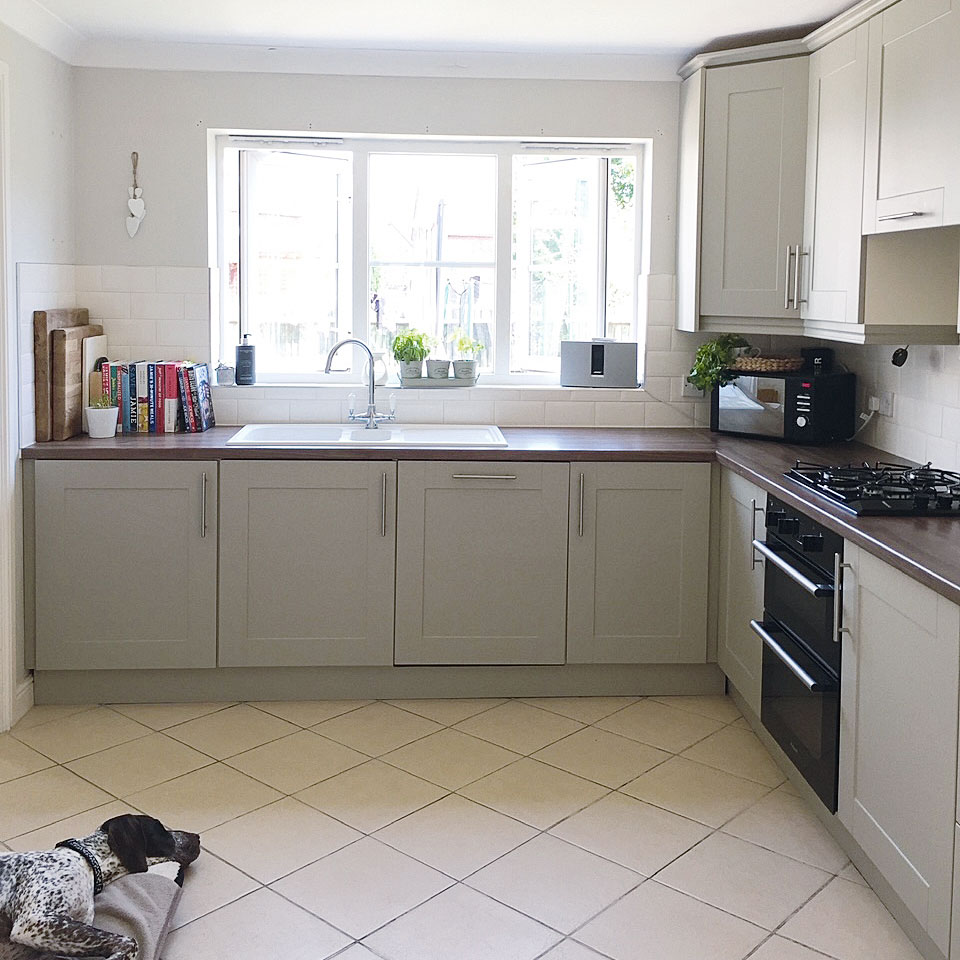
‘We never intended to have another renovation project, we said absolutely no way with two young kids,’ they say. ‘But we stumbled across this house and knew we could make it something special. The rooms were good sizes and there was lots of light. Also, this area of Telford has lots of nature reserves and dog walks.’
Their plans to move were paused for several tense months during the Covid lockdowns, but they eventually completed in June 2020. ‘Then there were delays in getting anything to do any work – it was the time of the great plaster shortage.'
After
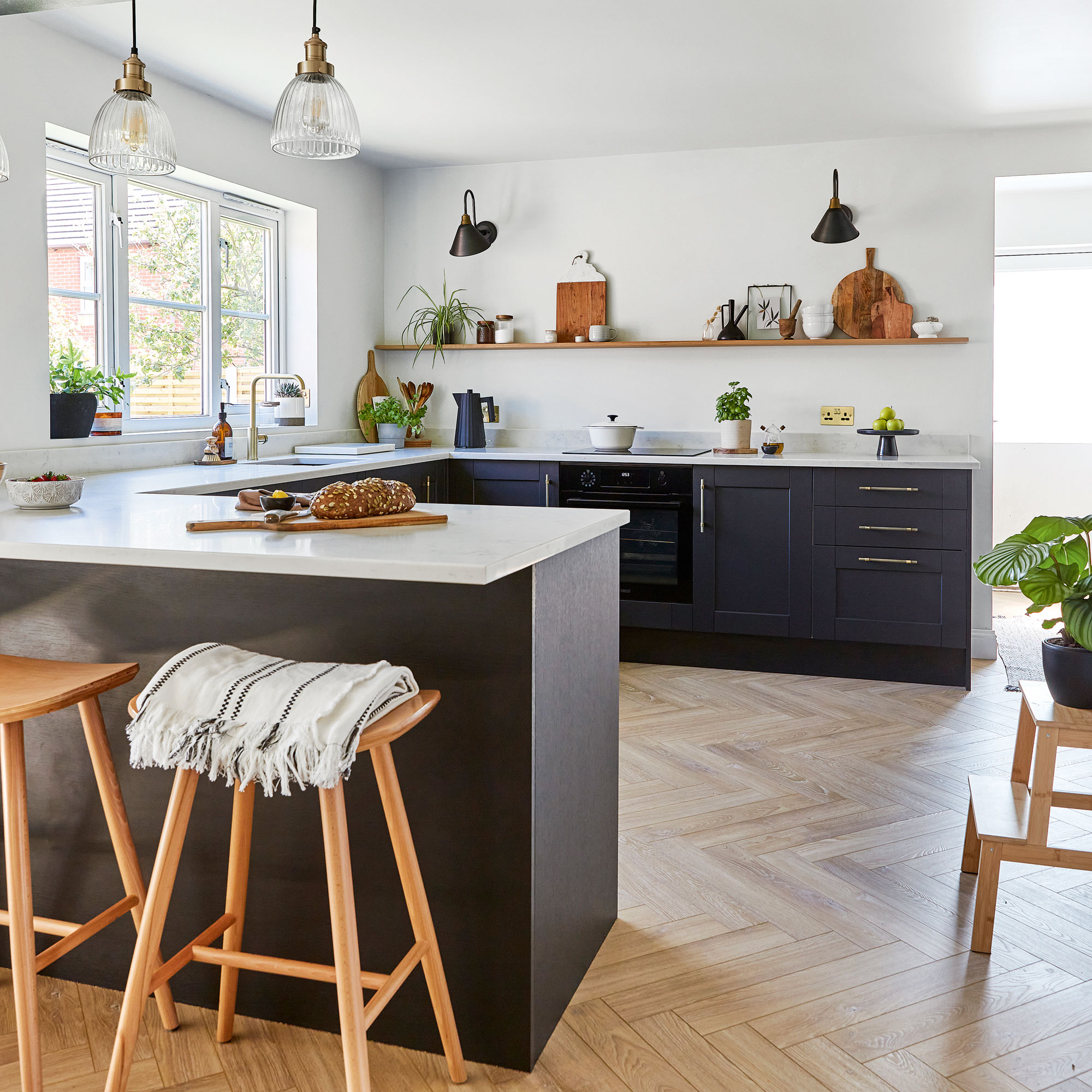
The house was relatively new, having been built in 2000, but improvements made then were already looking dated. ‘The couple that lived here before had replaced the kitchen, and we thought we’d live with it for a few years. But it was separate from the living space, and we didn’t like that with young children,’ they reveal.
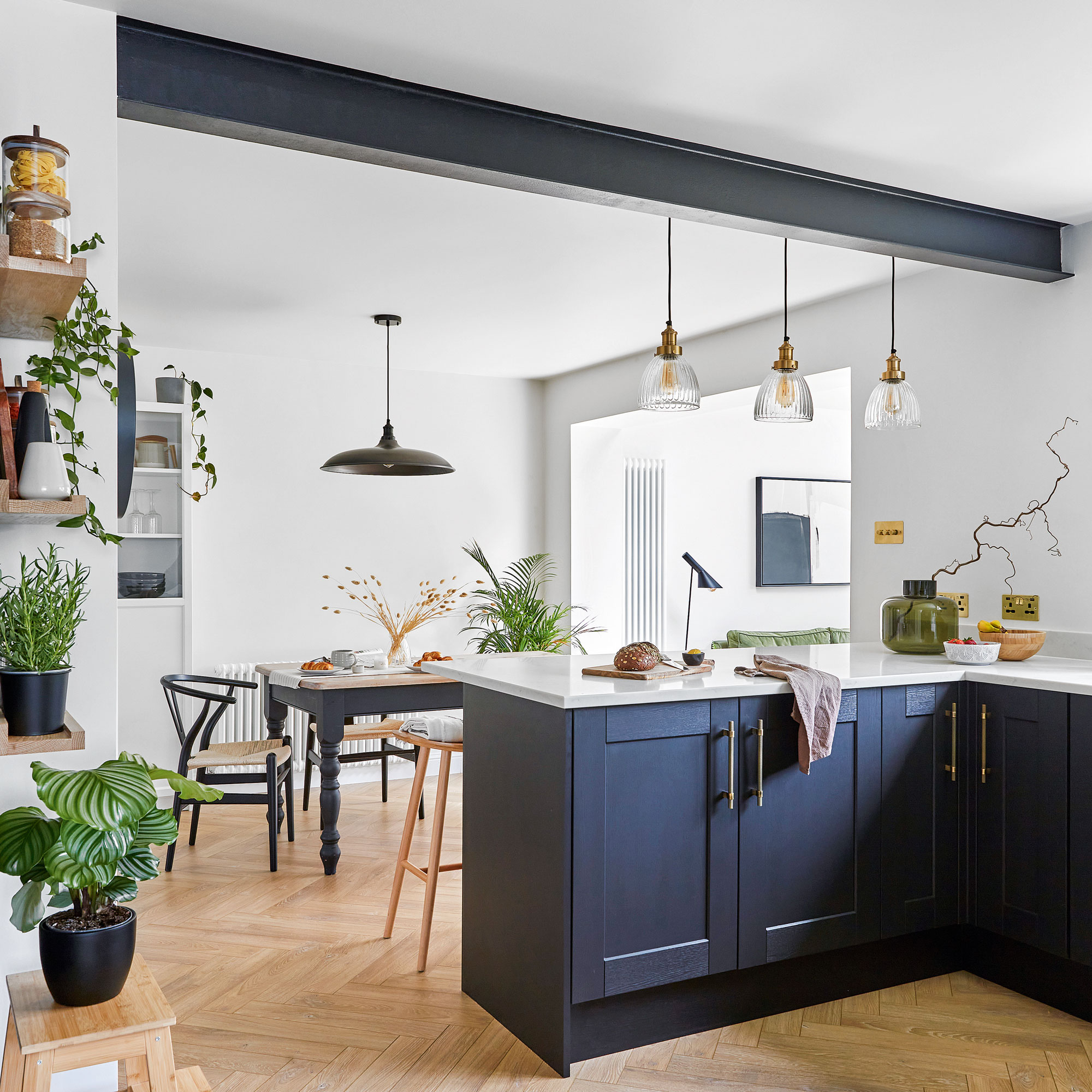
‘We’d created an open-plan space in our old house and wanted that here. So we took a wall down, and that led to the extension. It means we can be together doing homework, work, having tea – all those things.’
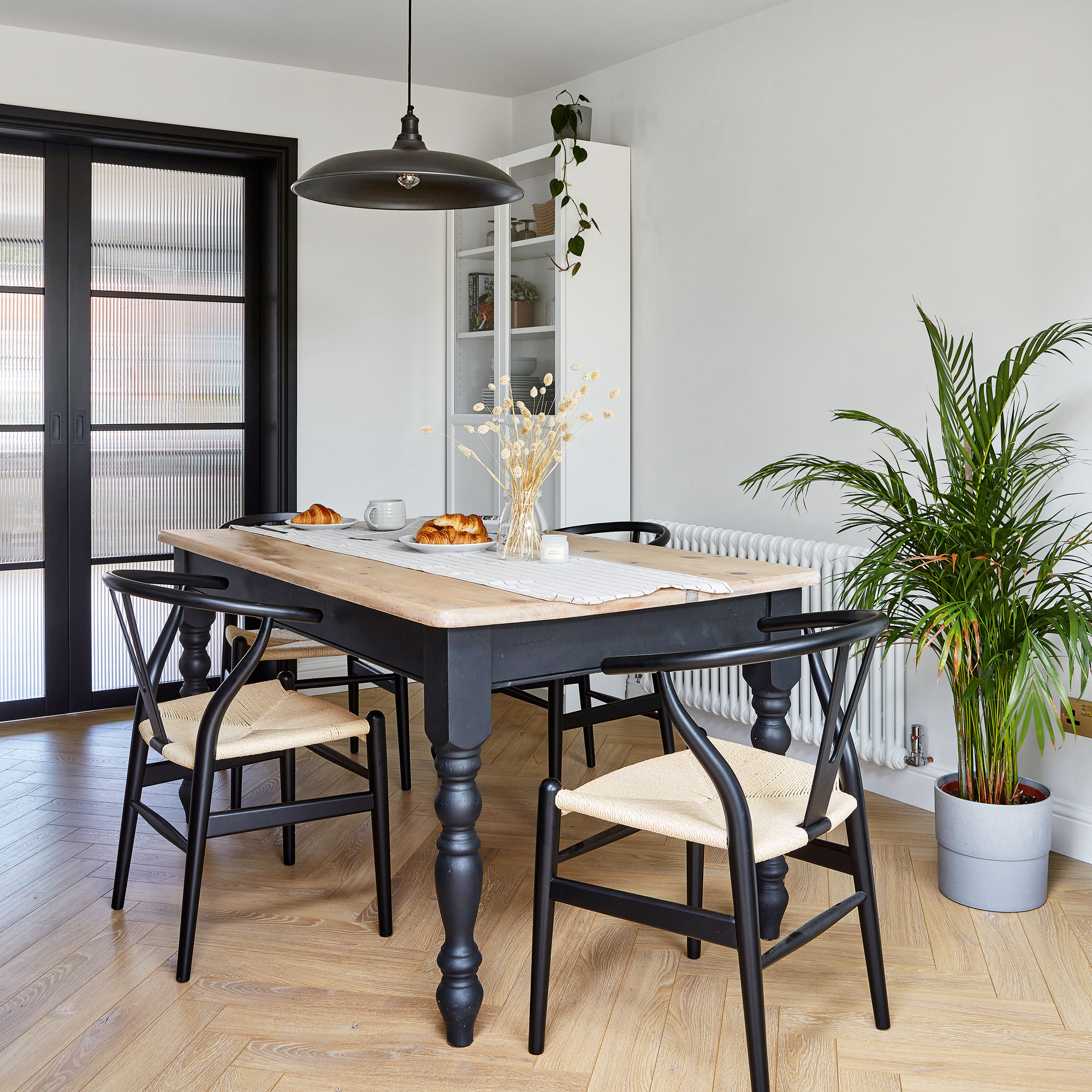
Deciding to extend
There was a traditional conservatory at the back that they initially thought could make a useful dining area, ‘then winter hit, it was freezing, and we realised it wasn’t going to work. We needed to get rid of it and start again.’
Before

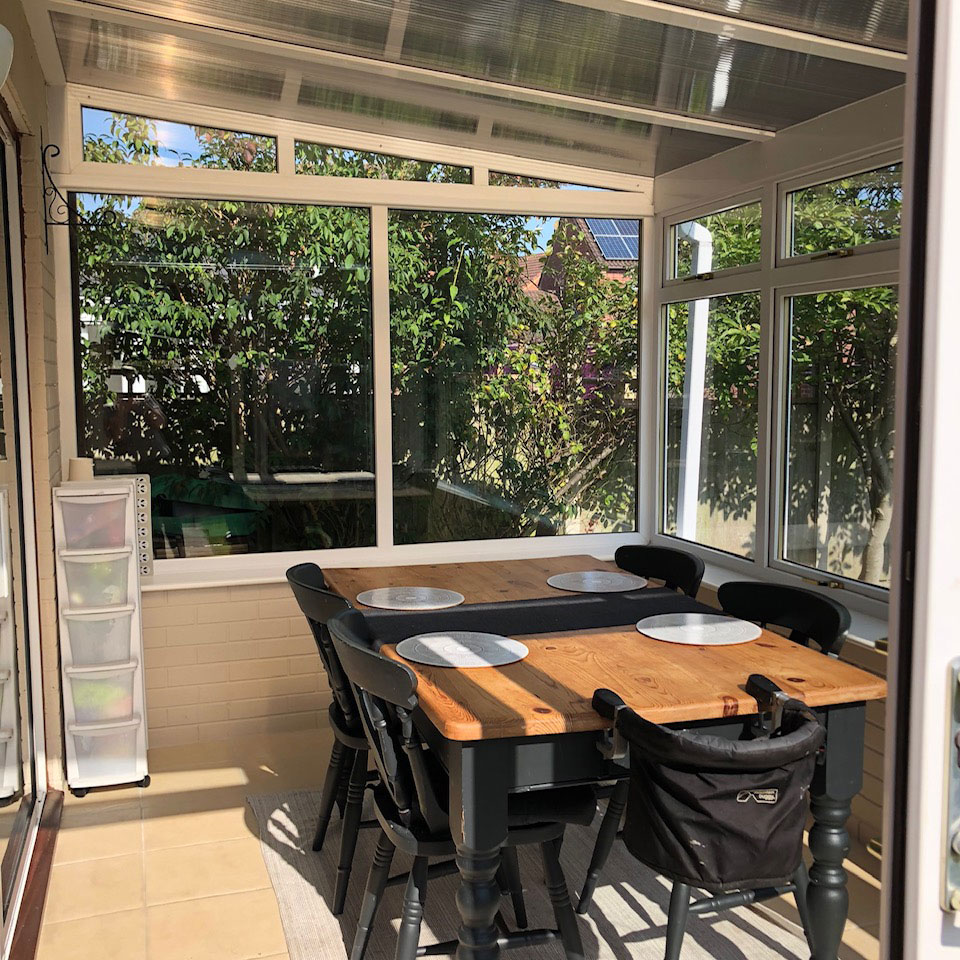
After

The conservatory’s foundations were so poor, they couldn’t be used, so they painstakingly dug them all out. Then their architect suggested making the footprint for their planned extension a bit bigger. ‘He said it wouldn’t cost that much more to go out by almost another metre, but the space we’d gain by doing that would make a big difference.’
Sign up to our newsletter for style inspiration, real homes, project and garden advice and shopping know-how
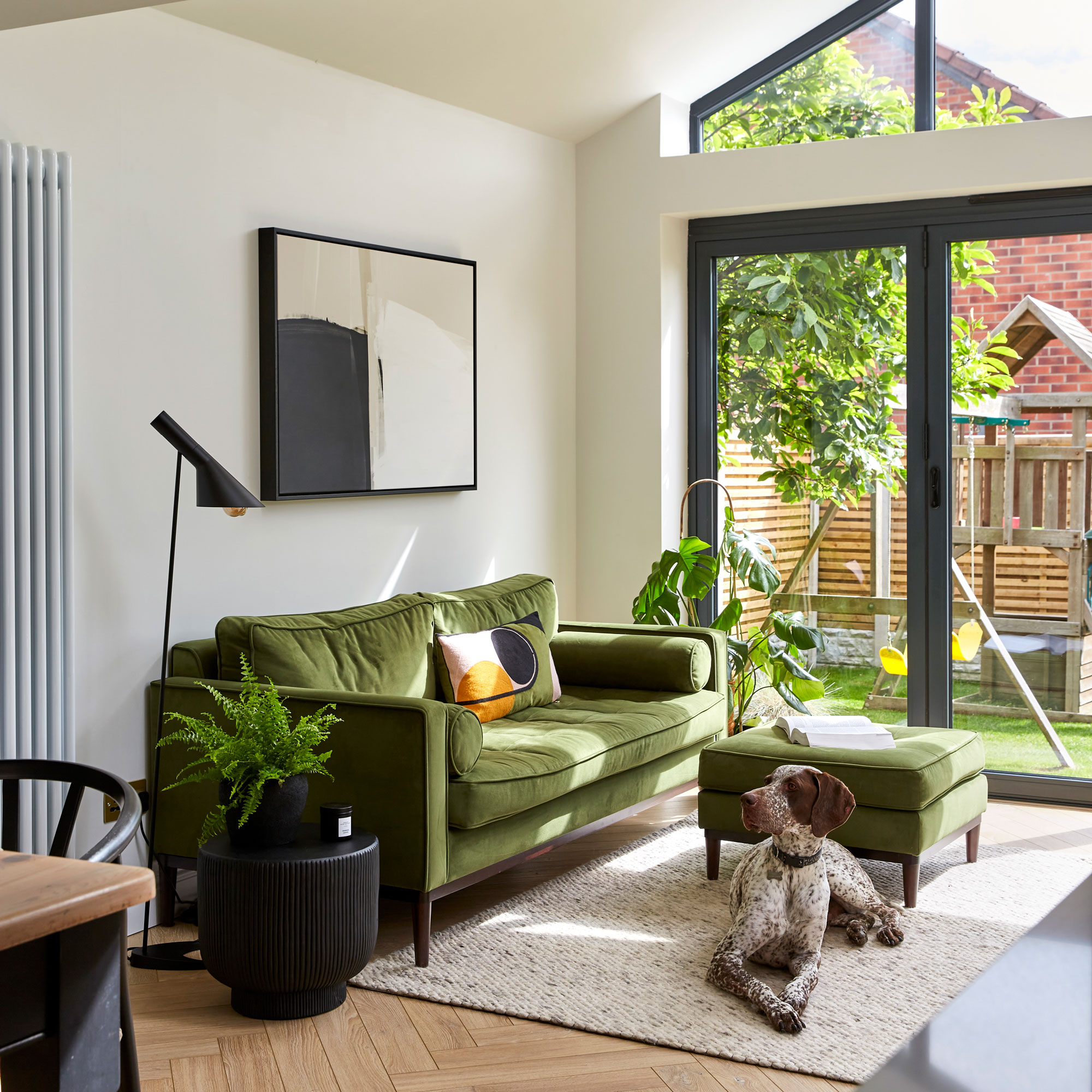
Getting expert advice
Though they didn’t need planning permission for the work, they found employing an architect gave them the confidence to create a far more ambitious design, and helped the whole project run smoothly, ‘It was a real time saver, and it took a lot of the pressure off us knowing we could go back to him for advice.’
Before
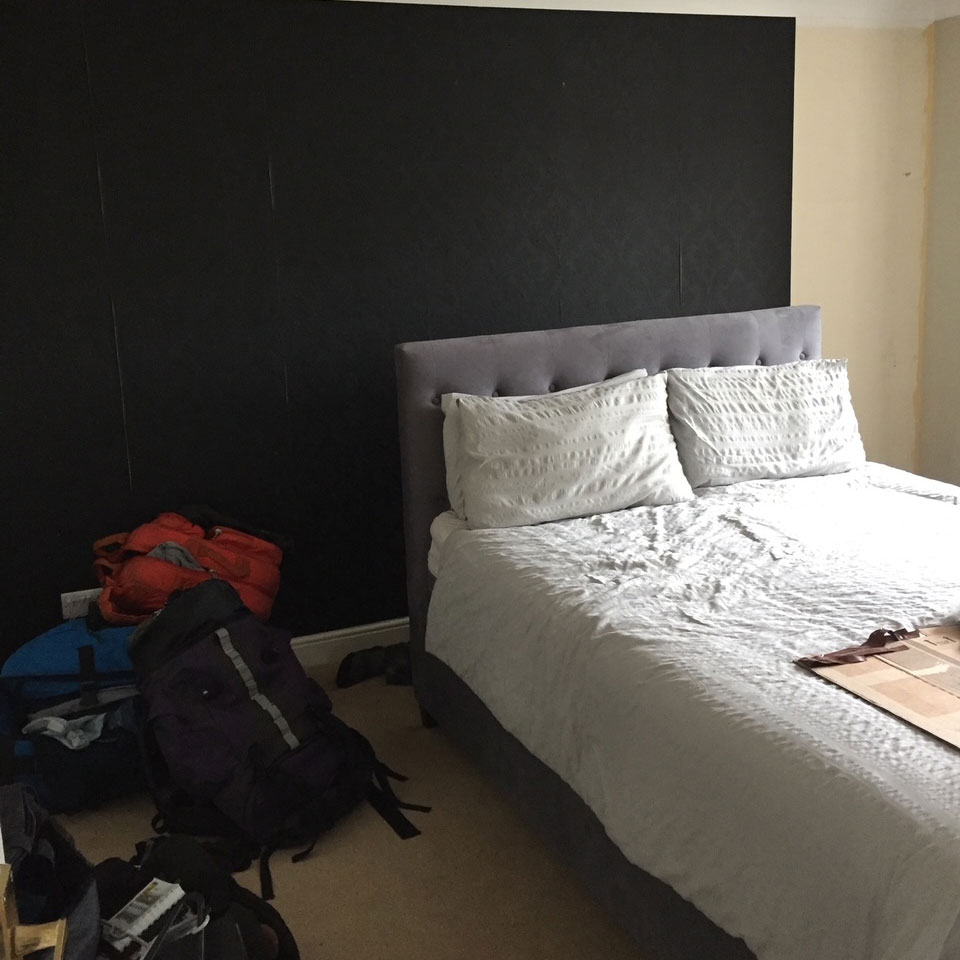
After
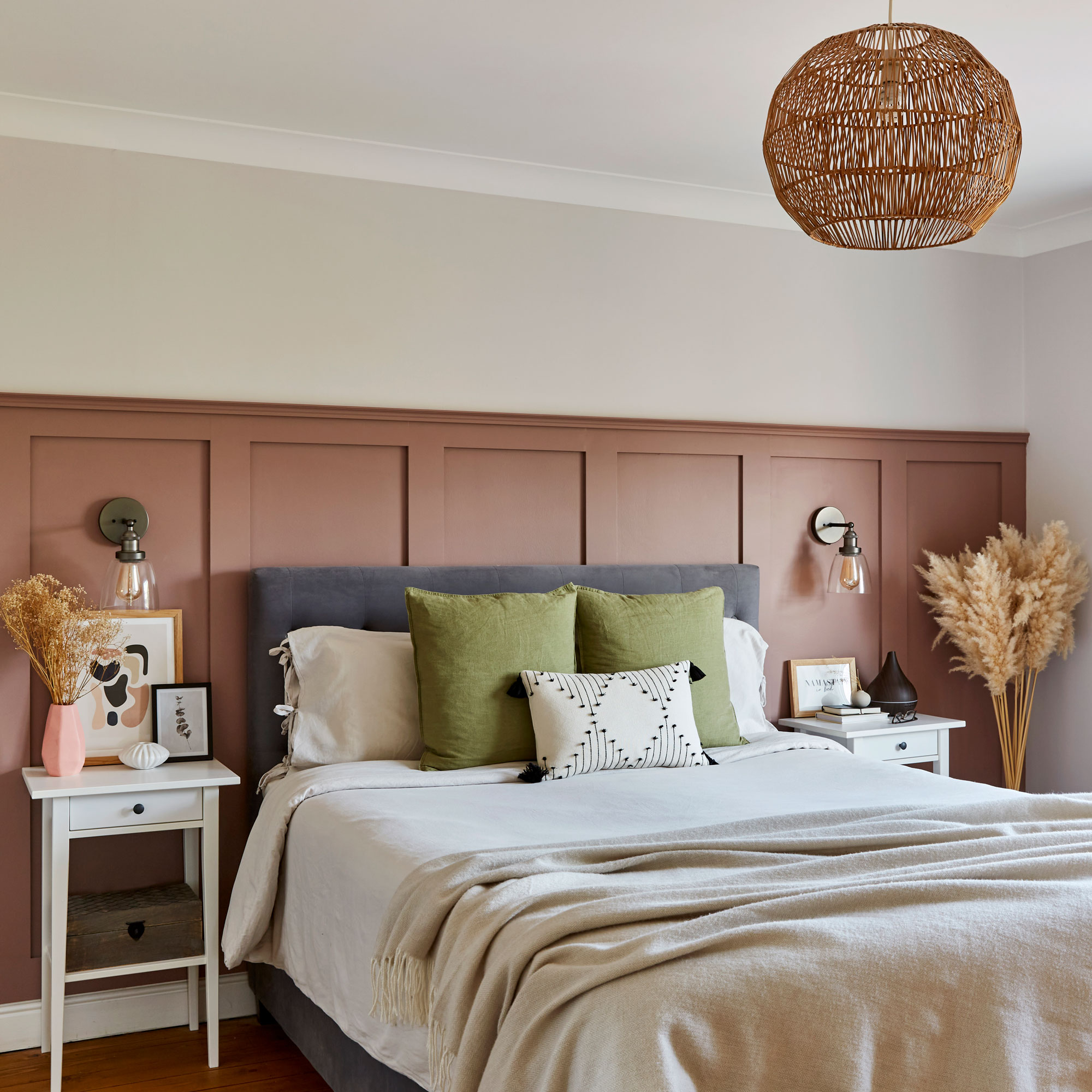
The homeowners were also determined to do as much as they could themselves to keep the costs down. ‘I call my husband stingy, he says thrifty,’ she laughs. ‘We’ll both look at something and think there is no way we’re going to pay somebody x amount to do it if we know we can have a good go ourselves.'

'We had a lot of skills that we’d gained from doing our first renovation. We also have a great relationship with our builder; he is happy to let us start and then jump in when we need him.’
Before
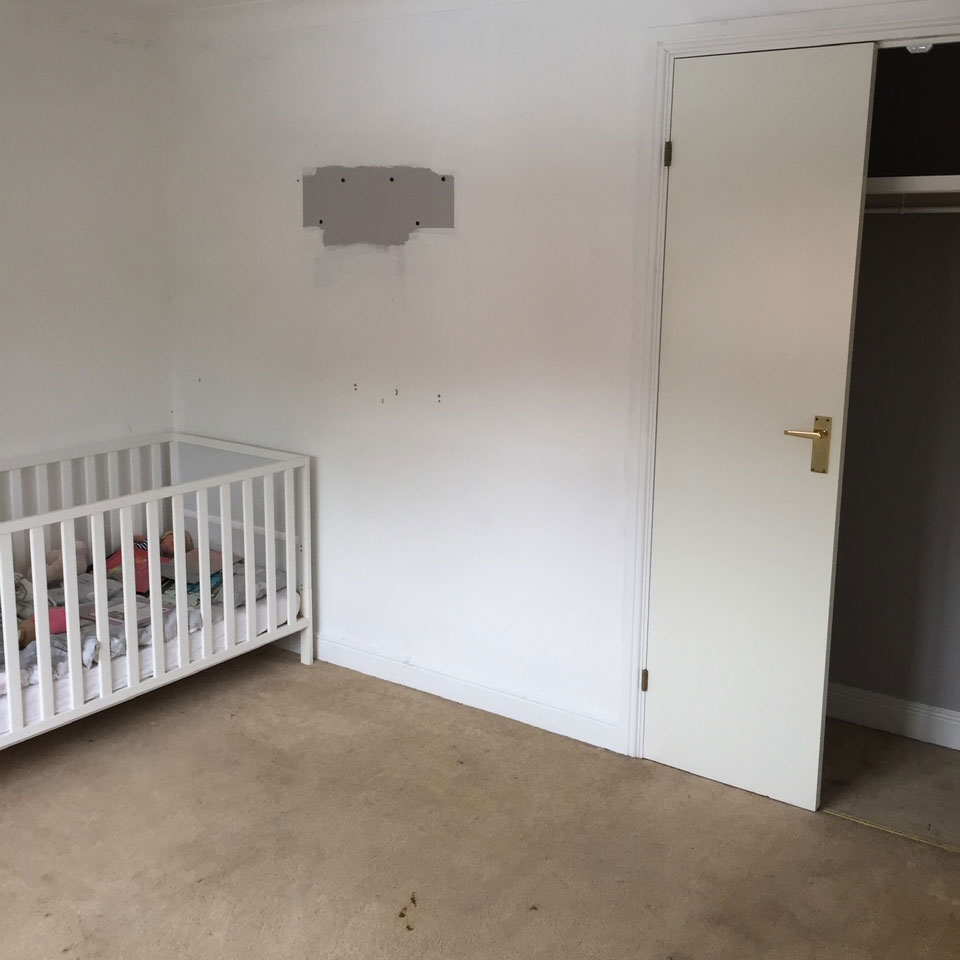
After
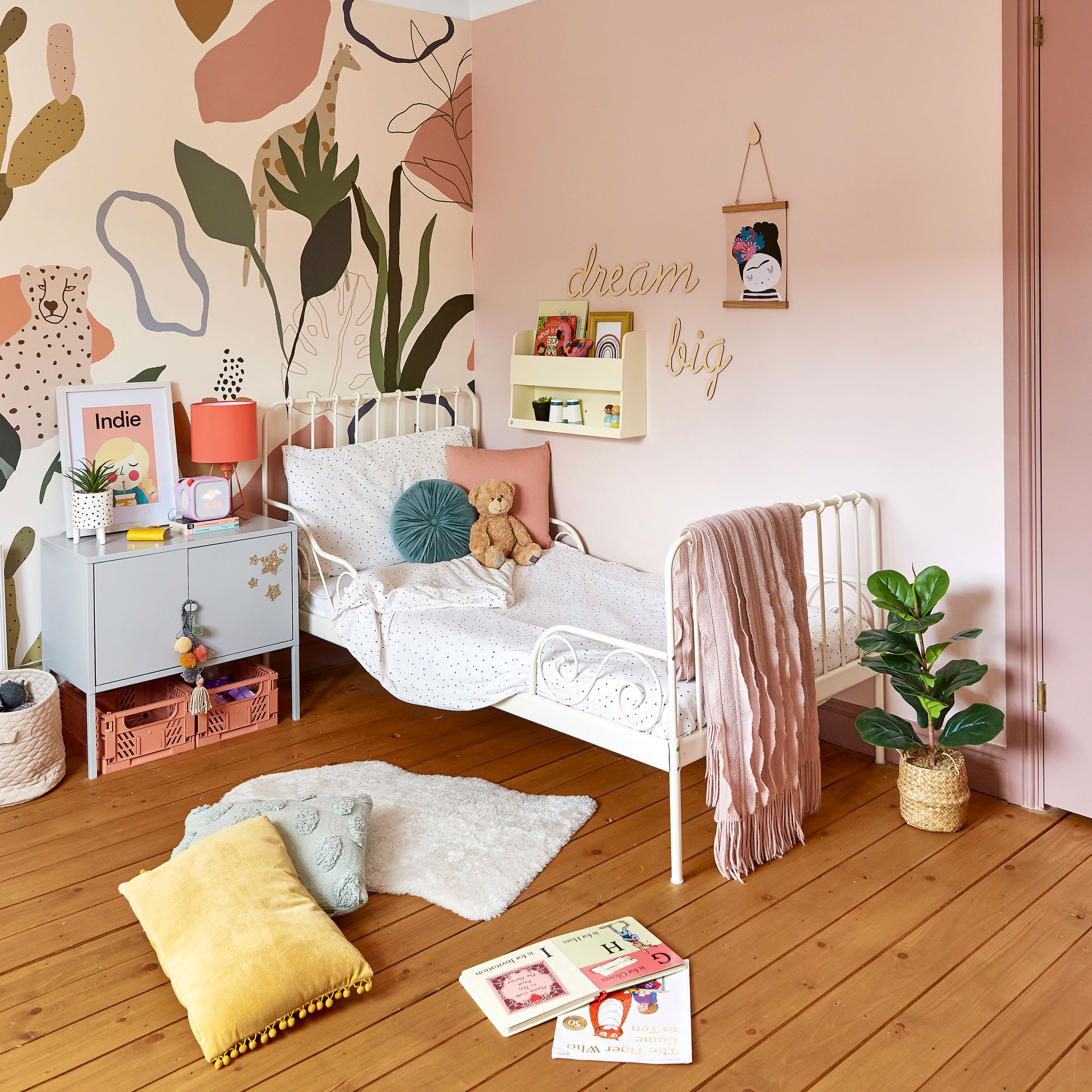
Having completed so much work on the house, the couple have now revised their plans about moving on.

‘I think we’ll be here for about 15 years. We never planned for this extension and all these renovations, but it makes it much more of a usable and modern family home. And we want to enjoy what we’ve done.’