Be inspired by a rustic French retreat
A 100-year-old converted farmhouse and cow shed in Burgundy, France. The ground floor has an open-plan kitchen/dining/living space.

A 100-year-old converted farmhouse and cow shed in Burgundy, France. The ground floor has an open-plan kitchen/dining/living space. The other end of the ground floor has a bedroom, plus a guest suite and guest living room. The first floor has a master suite, a boys' large bedroom and mezzanine living room.
1/6 Exterior
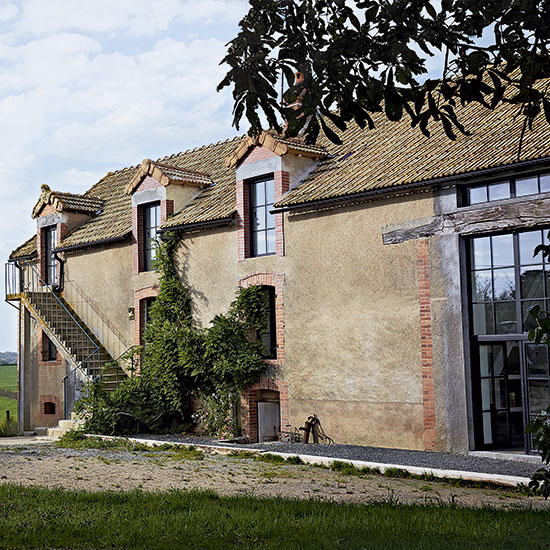
2/6 Living room
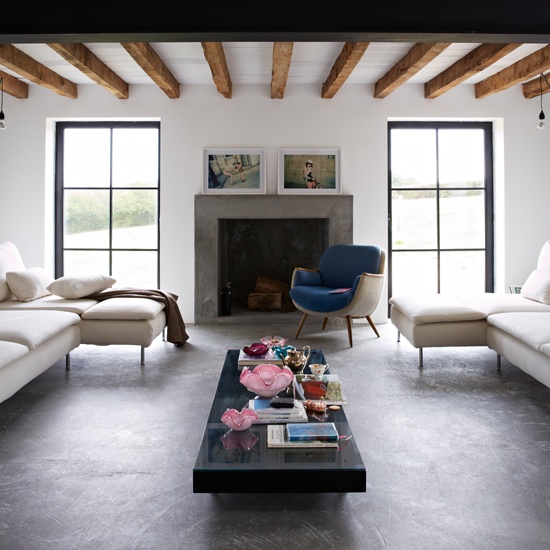
The owner added large windows to enhance the light, views and breeze in the summer. Vintage bowls and photographs add an air of sophistication to this contemporary country living room. Bold colour accents accentuate a neutral scheme.
Chair
Designers Guild
Sofa
Ikea
3/6 Kitchen-diner
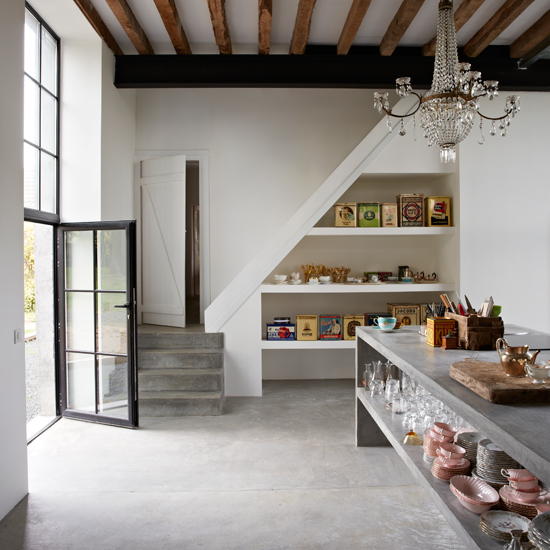
Space beneath the stairs is used for storage and all the shelves have been kept open for easy access. A crystal chandelier adds a sense of grandeur to this minimal rustic kitchen space.
Chandelier
Gustavian
4/6 Mezzanine living room
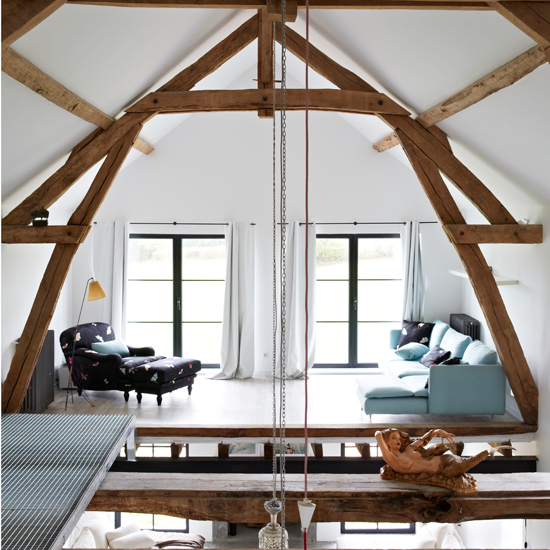
The timber frame provides a dramatic backdrop for the contemporary furniture and provides a home for an unusual mermaid sculpture.
Sofa
Ikea
Lamp
Finnish Design Shop
Sign up to our newsletter for style inspiration, real homes, project and garden advice and shopping know-how
5/6 Shower room
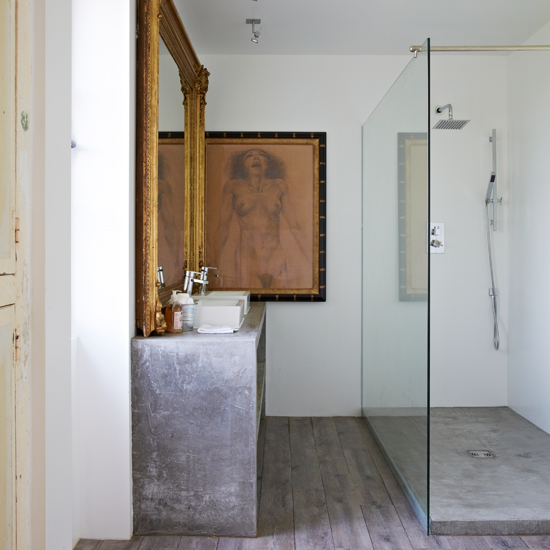
Gilded mirrors and modern paintings give country house grandeur to a simple and minimal shower room.
MIrror
Mirror Elegance
Flooring
Gerflor
6/6 Bedroom en-suite
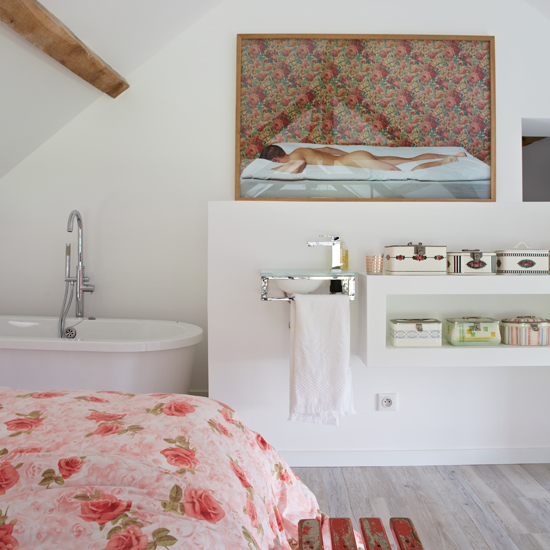
This country-style master suite has been livened up with a few kitsch touches of humour.
Susannah Hesselberg artwork
School Gallery Paris
Basin
Bathstore
Basin taps
Hudson Reed
Can't get enough of house tours? There's plenty more inspiration on our dedicated house tour page. Plus, follow us on Twitter or find us on Facebook for all the latest features and interiors news.

Heather Young has been Ideal Home’s Editor since late 2020, and Editor-In-Chief since 2023. She is an interiors journalist and editor who’s been working for some of the UK’s leading interiors magazines for over 20 years, both in-house and as a freelancer.