See how a clever extension transformed two flats into one family home
Adding an extension and exterior staircase has made this split property whole again

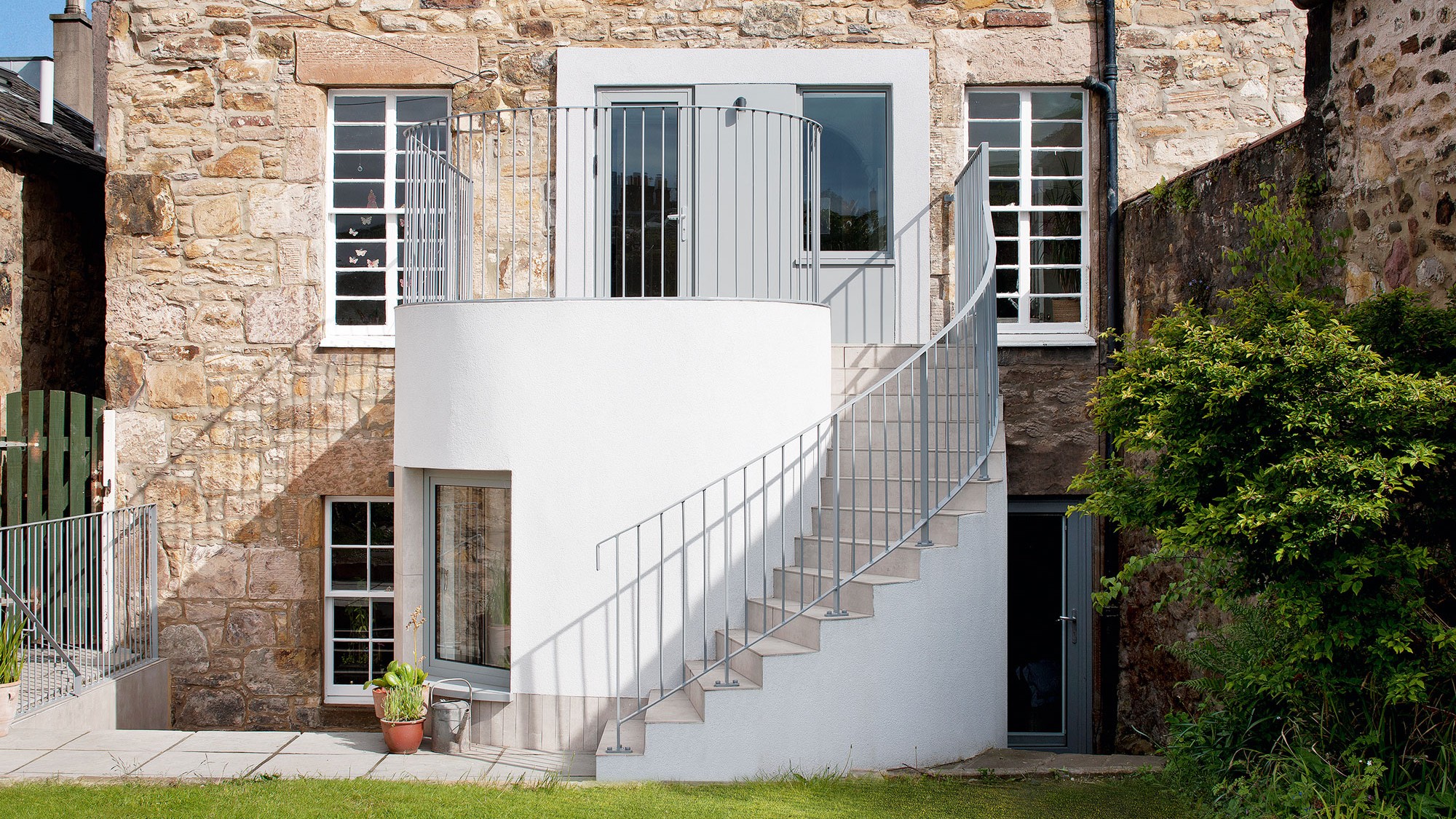
Sign up to our newsletter for style inspiration, real homes, project and garden advice and shopping know-how
You are now subscribed
Your newsletter sign-up was successful
It's not uncommon to find a classic property that has been split into two or more flats by property developers. But what if you want to turn them back into one? Similarly, transforming a space that has had the original features stripped out and returning it to its former glory can also be a labour of love.
That's exactly the problem that homeowners James and Jonna Dempsey found themselves with their classic Georgian villa in Edinburgh, and it turned out the addition of an extension with wrap-around outdoor staircase would solve all of their design woes.
This is all thanks to the fact that the couple enlisted the help of architect Neil Taylor, founder of Tap Architects to help them bring their dream home that had been split into two separate flats back together.
After: Extension with wrap-around outdoor staircase

‘After meeting with the homeowners,' recalls Neil, 'we came up with the idea of a building an extension - a single-storey with a roof terrace. We also decided on an external stair that would wrap around the extension into the garden. Steps were also added to the garden patio to connect the lower ground level with the sunken courtyard.'
'When assessing the house,' says Neil, 'we could see the remnants of a half round stair tower that had once existed on the back so we followed the same form and geometry for the new extension as the owners wanted to be sensitive to the Georgian buildings in this part of Edinburgh.'
'With a listed or period property, it's important to allow a lot of time for discussion with your architect and ensure you’ve ticked off all of your requirements.'
The extension's interior
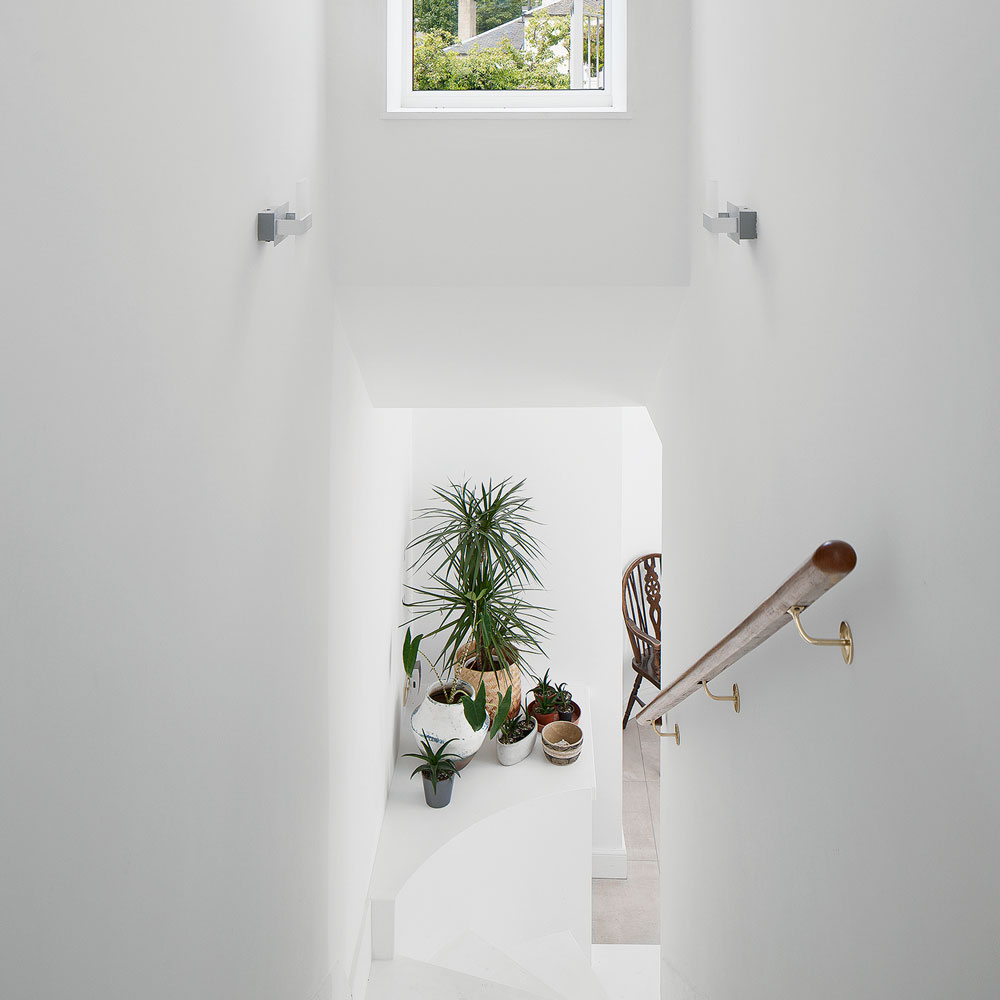
Adding light to the rear of the property was of great importance to the couple so the addition of a picture window to the extension has allowed extra light to flood into the space while offering gorgeous views over the lush garden.
Sign up to our newsletter for style inspiration, real homes, project and garden advice and shopping know-how
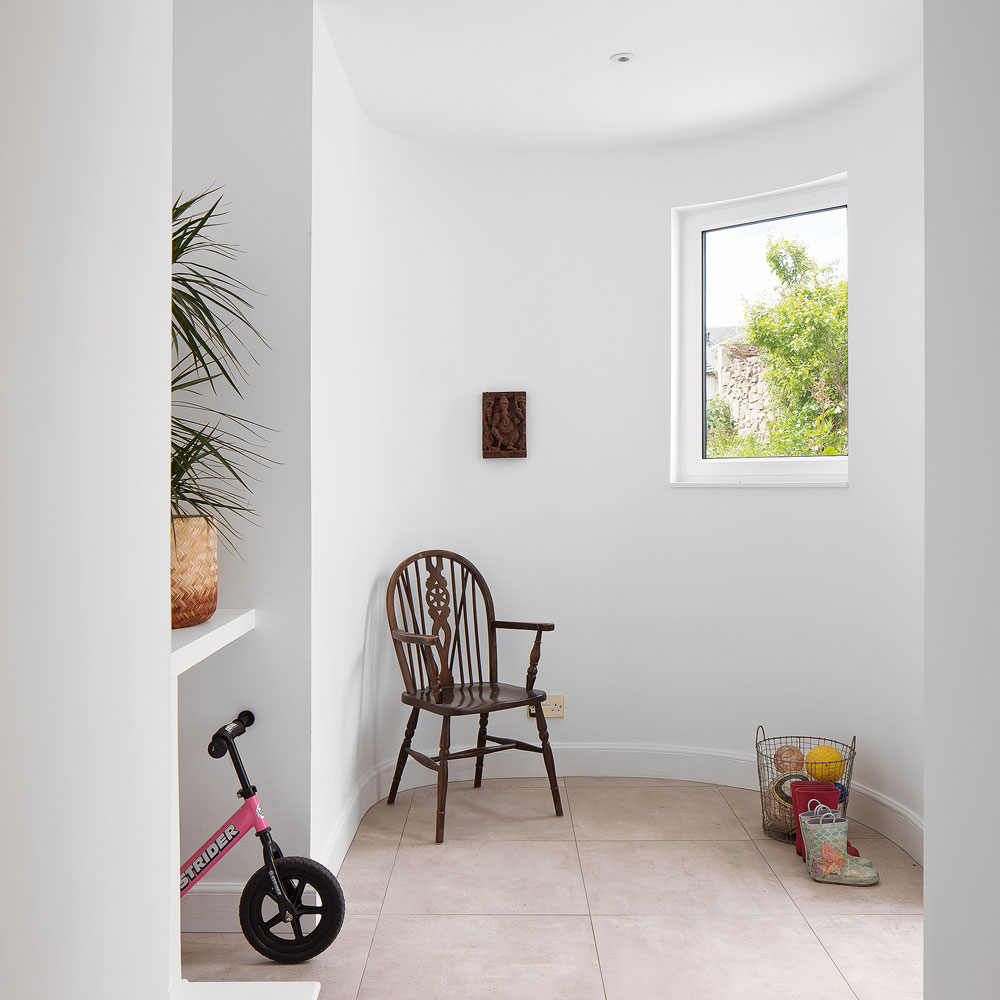
While the extension reunited the two separate properties, the couple didn't stop there. They also switched the layout inside to make it the space flow better for their family.
'An extensive renovation was undertaken inside to move the bedrooms downstairs and living areas into the upstairs rooms. The effect is totally transformative for the feel of light in the home and connection to the garden.’
The unusual curved shape of the lobby is complemented by the couple's minimal decor. The space also acts as a handy boot room idea, giving an almost theatrical look to the space.
An added extra - the roof terrace
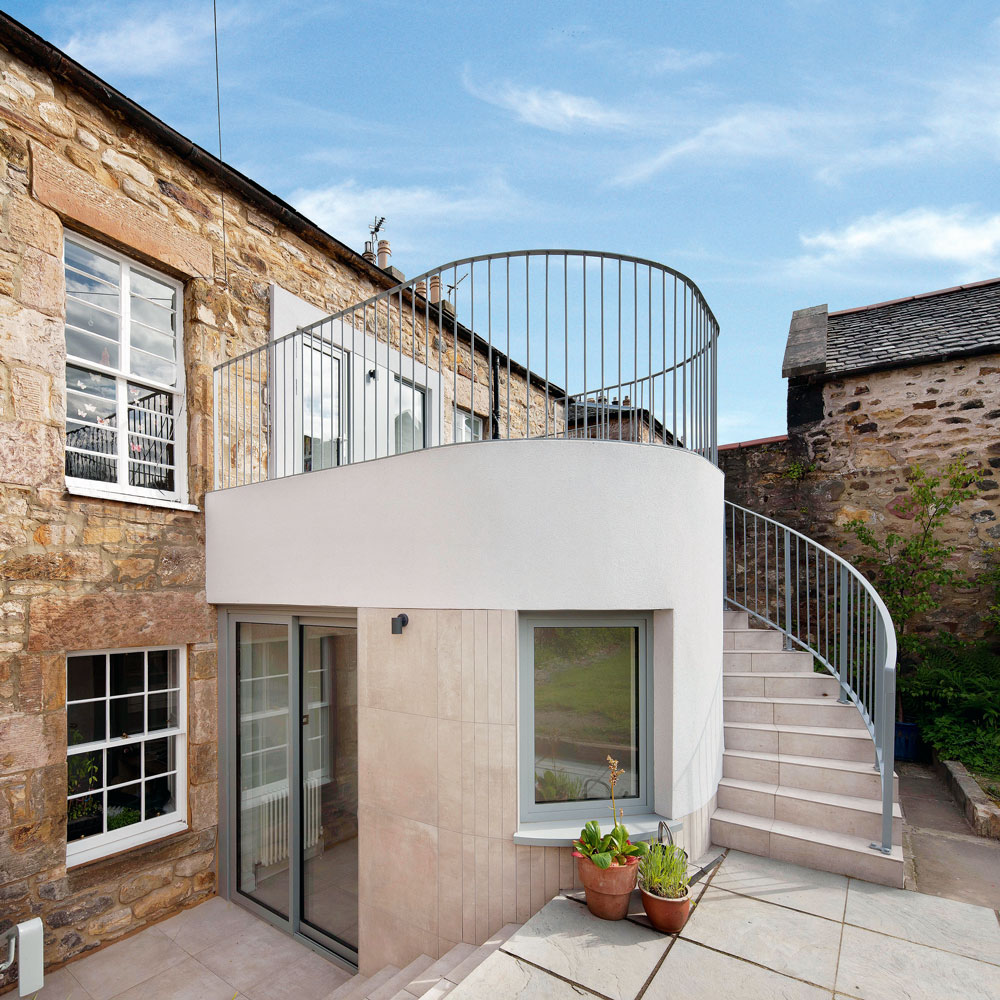
The rendered extension, with its wrap-around staircase, also acts as a stylish roof terrace for the family to enjoy, year round. The new curved staircase reinstates direct access to the garden as well as being an elegant and modern design statement.
Before: the Georgian villa split into two flats
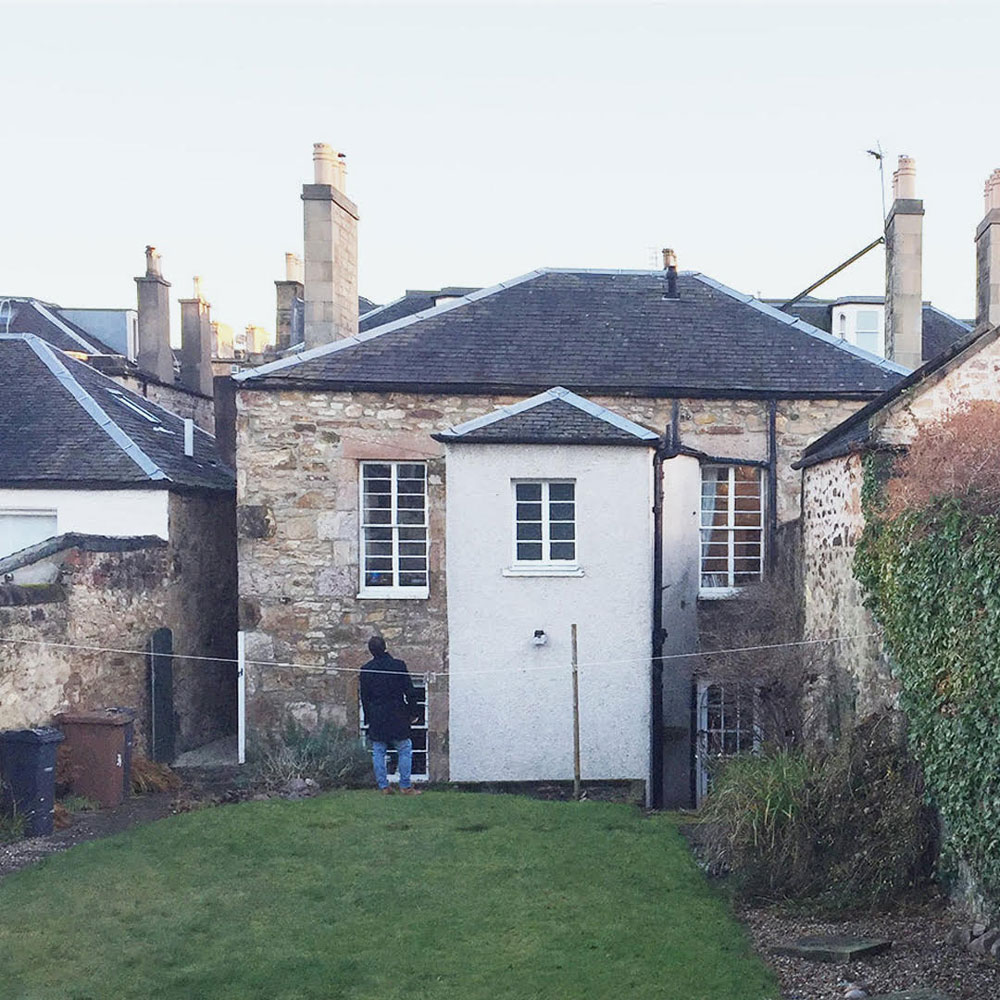
Neil Taylor, founder of Tap Architects shares his advice on what you need to know about external stairs
- Before you buy, ensure your desired staircase will comply with building regulations.
- Base your design around who will be using the staircase. Backless stairs look cool but might not be suitable for everyone.
- Size and shape of the staircase should be dilated by the space. This design matches the property’s period style.
- Think about drainage before choosing the materials and design, especially if it’s not attached to a mezzanine 5or roof terrace with a drainage system.
- Use of materials should be guided by the age of the building. Steel can feel modern, light and airy, while a more solid look may suit a modern traditional design.
Original feature by Hayley Spencer
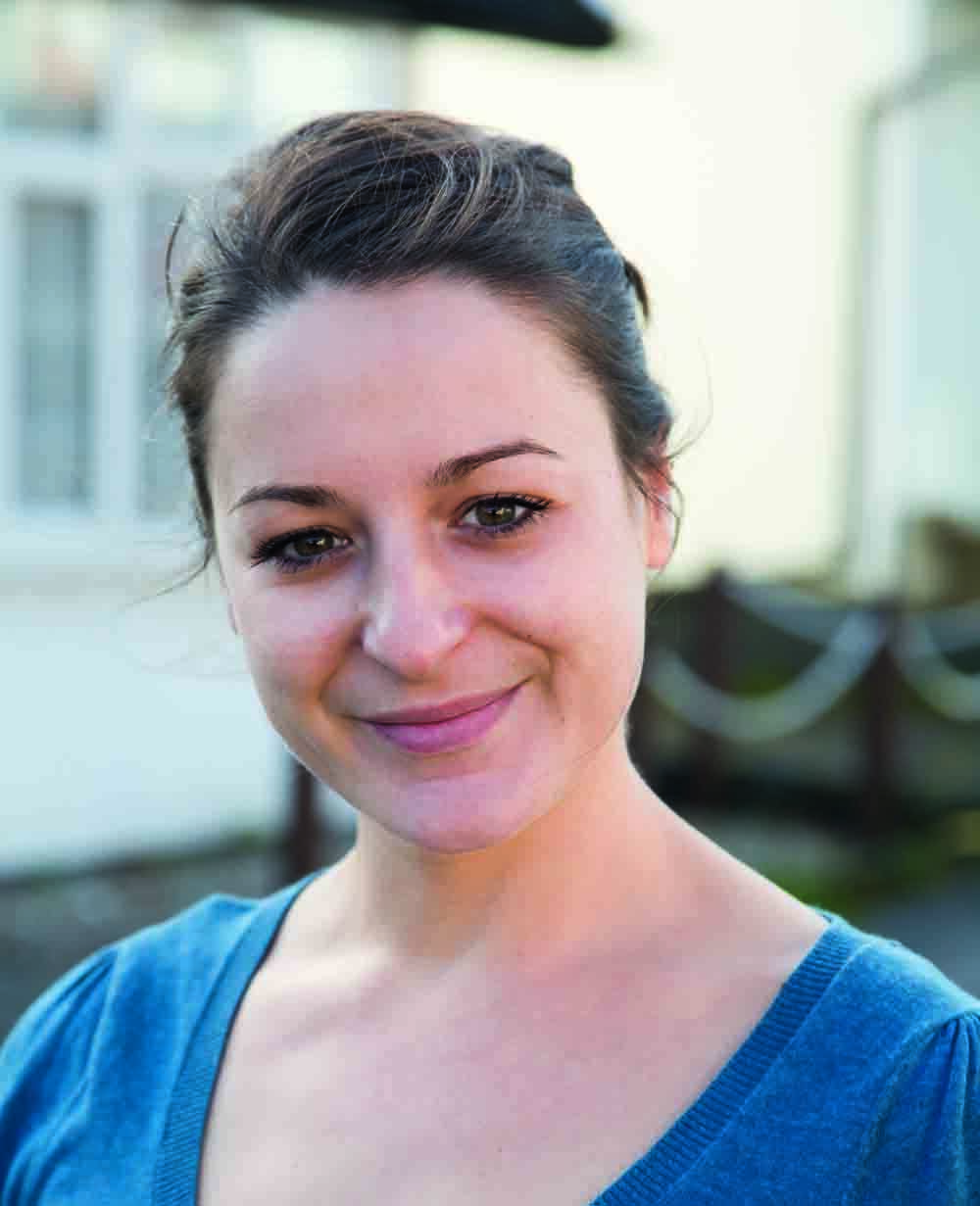
Ginevra Benedetti has been the Deputy Editor of Ideal Home magazine since 2021. With a career in magazines spanning nearly twenty years, she has worked for the majority of the UK’s interiors magazines, both as staff and as a freelancer. She first joined the Ideal Home team in 2011, initially as the Deputy Decorating Editor and has never left! She currently oversees the publication of the brand’s magazine each month, from planning through to publication, editing, writing or commissioning the majority of the content.