Explore this immaculate new-build home in rural Hertfordshire
Homes & Gardens shows you around this elegant but ordered new-build home in the Hertfordshire countryside. For more inspiring ideas visit housetohome.co.uk

There are two types of new-build home. The first is shiny and soulless, with low ceilings and skimpy joinery. Firmly in the other camp are considered places such as this five-bedroom property in Hertfordshire, which manages to pull off that tricky balancing act of being both up to date and timeless in its appeal.
1/12 Elegant neutral entrance hall with bespoke stone staircase
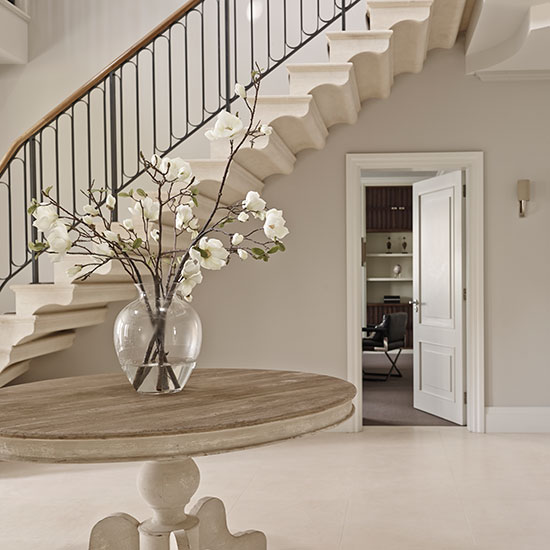
Bepoke carved Bath stone staircase
Axtell Perry Symm
2/12 Symmetrical sitting room with twin coffee tables
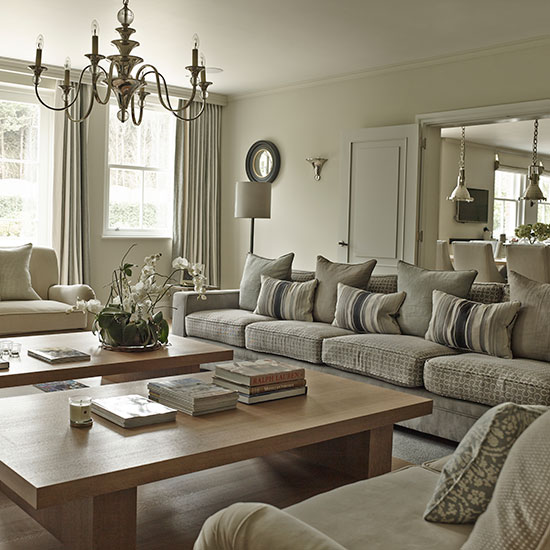
Built on a site formerly occupied by a 1950s cottage, and working with interior designer Emma Sims-Hilditch, the owners shunned architectual salvage and traditional fabrics in favour of top-notch new materials. But it is their exhaustive attention to detail that really holds the design together. Symmetrical coffee tables in the sitting room, for example, create an elegant, formal feel.
Rivoli six-arm chandelier
Richard Taylor Designs
3/12 Neutral dining room with silver pendant lights
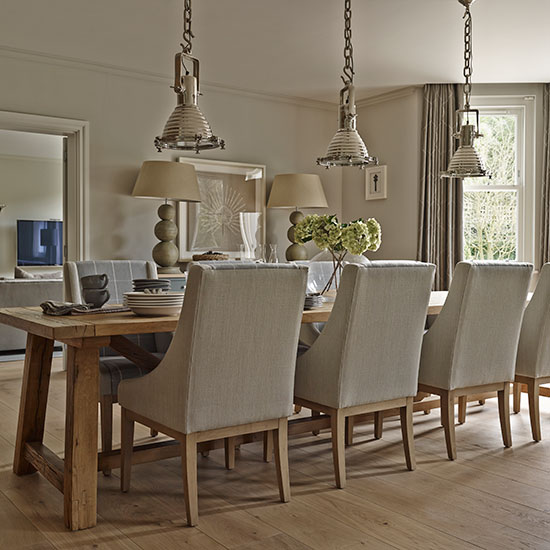
Starting from scratch allowed the couple to plan their layout meticulously and ensure that not an inch of space was wasted. From the double-height hall, you step into an enfilade of rooms: sitting room flows into the dining room which flows into the kitchen, each glimpsed, tantalisingly, through large, double-door openings.
La Marina hanging lamps
Eichholtz at Sweetpea & Willow
4/12 Practical kitchen with bespoke island unit
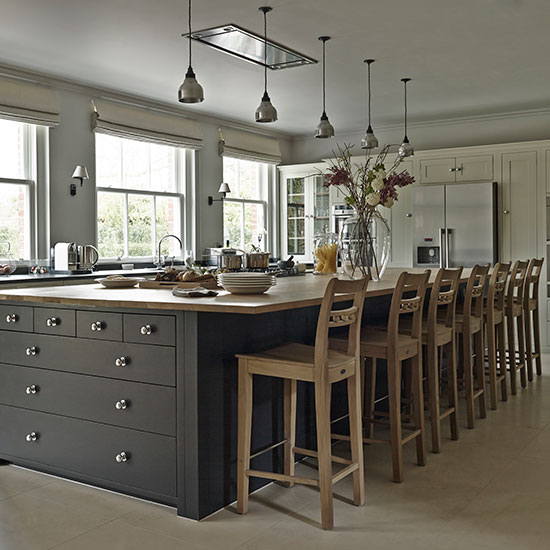
The focal point of the kitchen is a vast, double-depth island with a painted base and wooden worktop, incorporating a hob and wine fridges. Natural textures and muted fabrics form links between the kitchen and the main living areas of the ground floor.
Sign up to our newsletter for style inspiration, real homes, project and garden advice and shopping know-how
Chichester bar and kitchen
Neptune
5/12 Opulent study with oak desk and antique globe
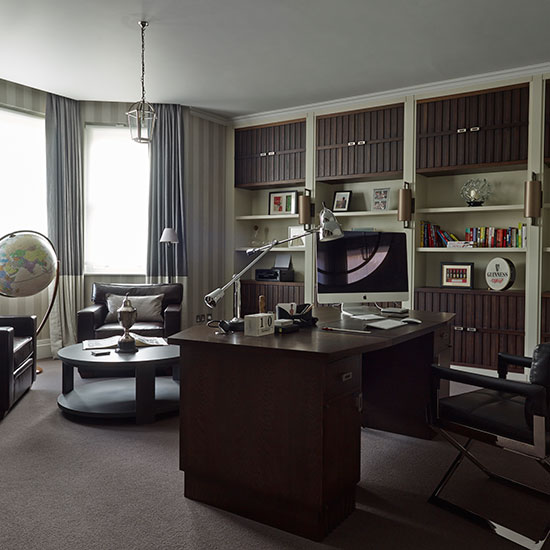
This is a house where everything and everyone has a place. He can retreat to his oak-stained study, complete with stained oak cabinetry and bespoke desk to conceal tech and workfiles...
6/12 Glamorous pink sitting room with silver mirrored table
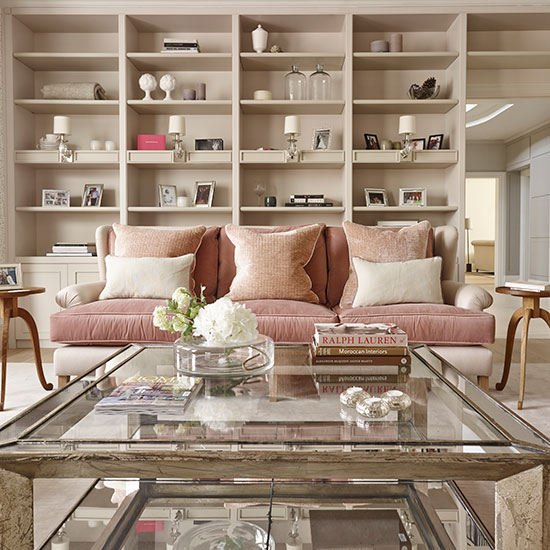
... while in the sitting room opposite, the lady of the house can relax and read, free from computers and television and surrounded by luxurious pink velvet, a silver mirrored table and her favourite ornaments and photographs.
Ruhlman wine tables
Jamb
7/12 Country style boot room
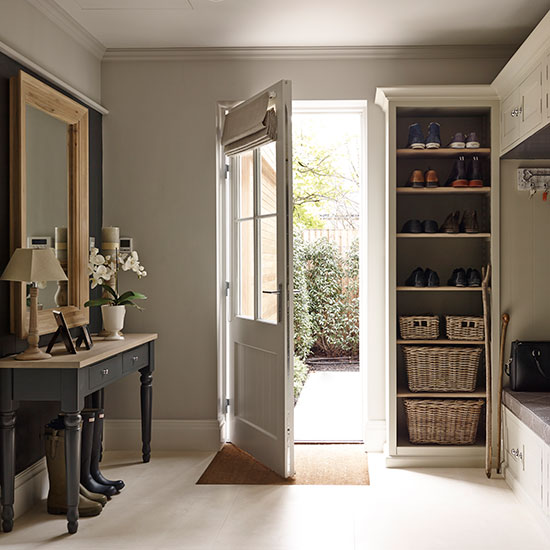
At the back of the kitchen is a pristine boot room, with ample storage and a built-in banquette to make it easy to put on and take off boots.
Interior design, bespoke console and joinery
Sims Hilditch
8/12 Spacious landing with crystal chandelier
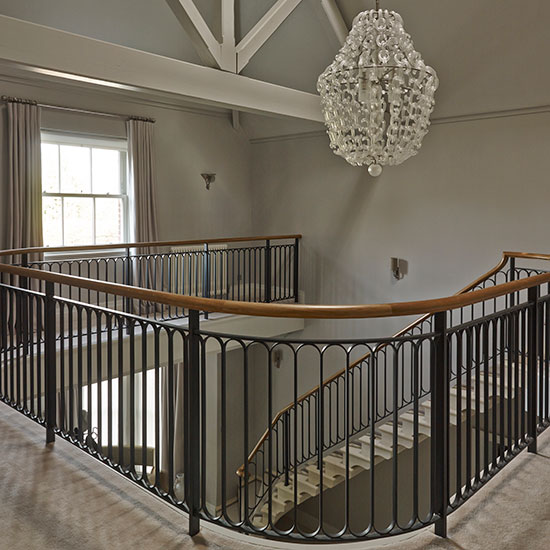
The original plan was to build a two-storey house with an attic floor, but that would have restricted the ceiling heights on all the floors, so the owners instead decided to keep the first-floor ceilings open to the roof. This in turn meant they could make the ground floor ceilings higher. An extra level was created in the basement, featuring a gym, a pool and a games room.
Similar paint
Farrow & Ball
9/12 Calming bedroom with a multi-purpose headboard
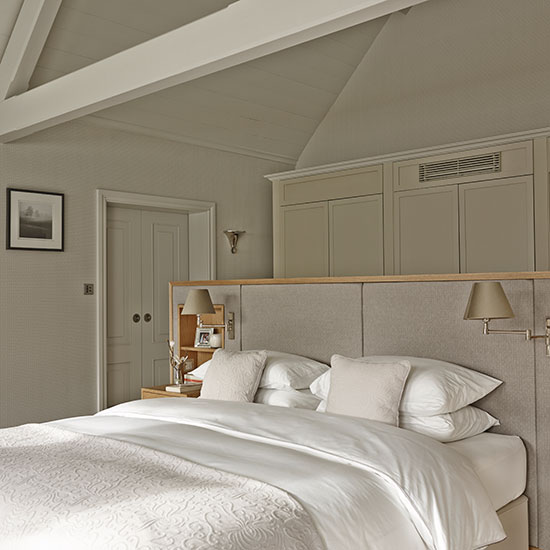
The ground floor's mix of comfort and refined beauty also pervades the rooms upstairs. Designed to be restful and practical, the main bedroom features a free-standing wall that doubles as a headboard, while also incorporating storage and lighting.
Preston swing-wall arm lights
Vaughan
10/12 Neutral bedroom with cosy reading corner
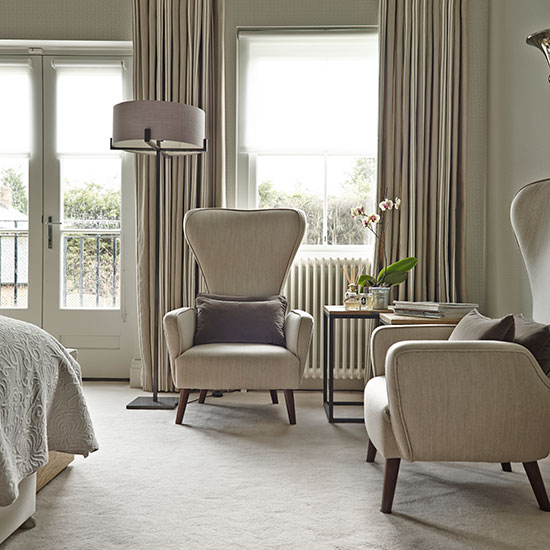
In one corner of the main bedroom, a pair of tall wingback chairs creates an inviting reading corner overlooking the garden.
Similar chairs
Sweetpea & Willow
11/12 Elegant bathroom with contemporary rolltop bath
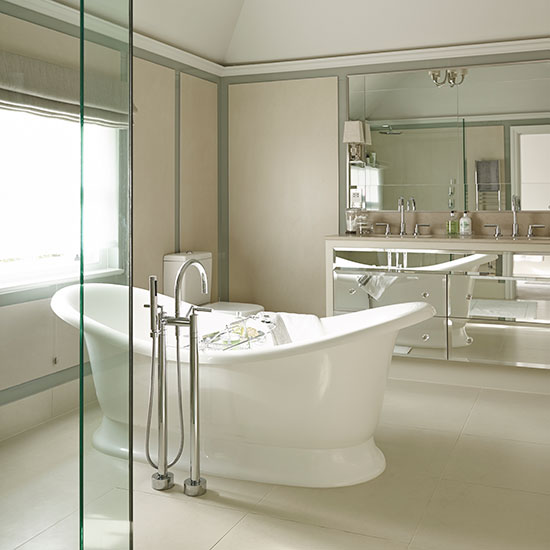
The adjoining bathroom is sleek with Art Deco elegance, from the rolltop bath to the porcelain-clad walls framed by strips of muted green glass for definition.
Marlborough bath
Victoria + Albert
12/12 Luxurious guest bedroom with exposed whitewashed beams
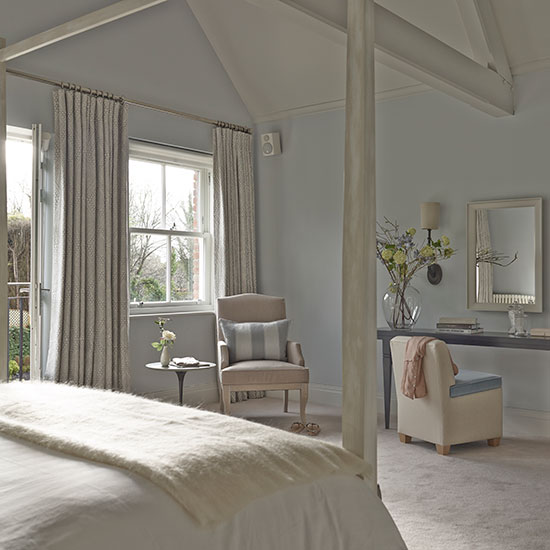
Guests, meanwhile, are treated to their own oases of calm, with four-poster beds, deep, soft carpets, whitewashed beams and luxurious bedlinen and fabrics.
Similar bedlinen
The Dormy House
Image credits: David Cleveland

Heather Young has been Ideal Home’s Editor since late 2020, and Editor-In-Chief since 2023. She is an interiors journalist and editor who’s been working for some of the UK’s leading interiors magazines for over 20 years, both in-house and as a freelancer.