Take a look around this new-build country barn in Surrey
The owner's dream was a home where he could relax, unwind and be the perfect host - to make it a reality, he built it himself
Surrounded by mature trees and paddocks filled with horses, the owner's new-build country barn occupies an idyllic country setting. So it's difficult to believe that the location hasn't always been so picturesque. 'Originally there was an old run-down pig farm here that had been out of use for more than 60 years,' says the owner. 'It was a bit of an eyesore, but I liked the surrounding land and the fact that it's very easy to get to the South Downs.'
Keen to create a weekend bolthole for himself in this part of Surrey, the owner bought the land in 2014 and got planning permission to build three houses - one of which he planned to keep - with five acres and stables.
'I wanted to build a modern rustic barn filled with light,' says the owner. 'My vision was to create something bespoke in French Oak.' To make this a reality, he worked with an architectural technologist to come up with an oak-clad property. 'I drew up the design for a chic yet comfortable country home and the architect made it work,' he adds.
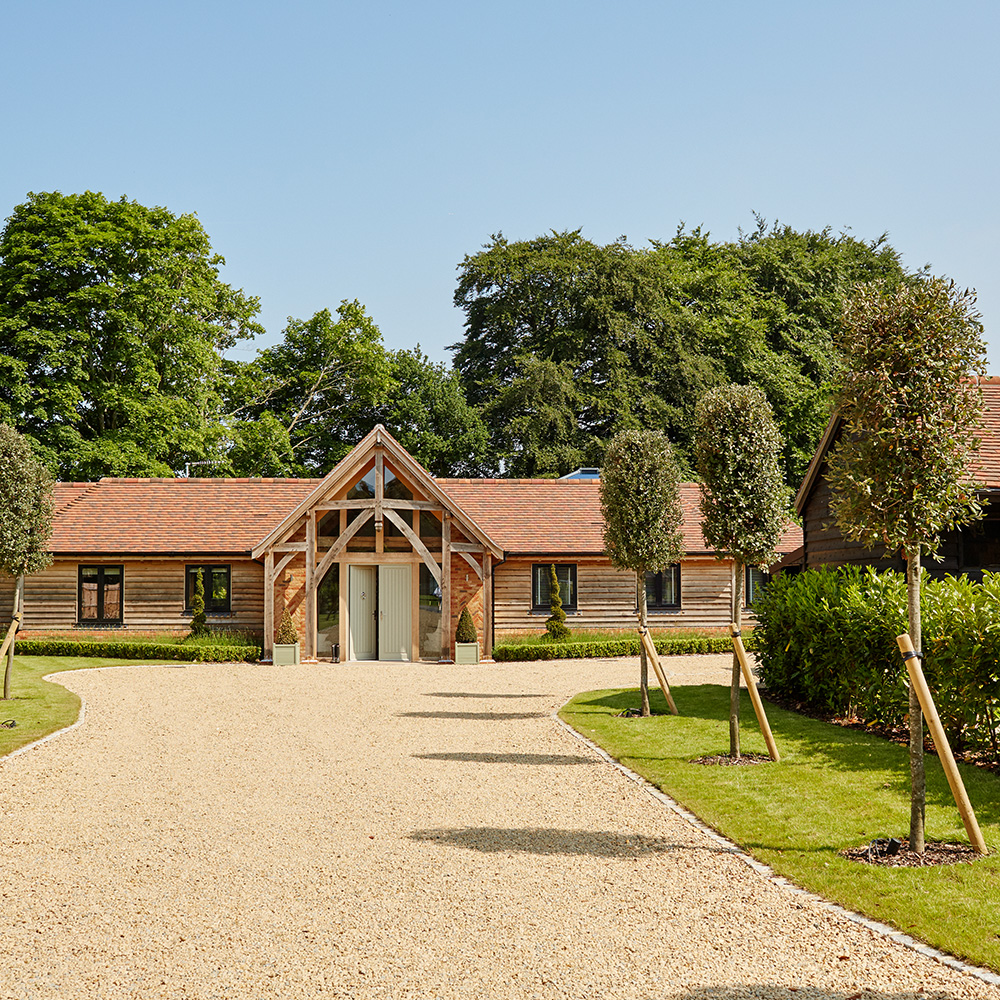
Living room
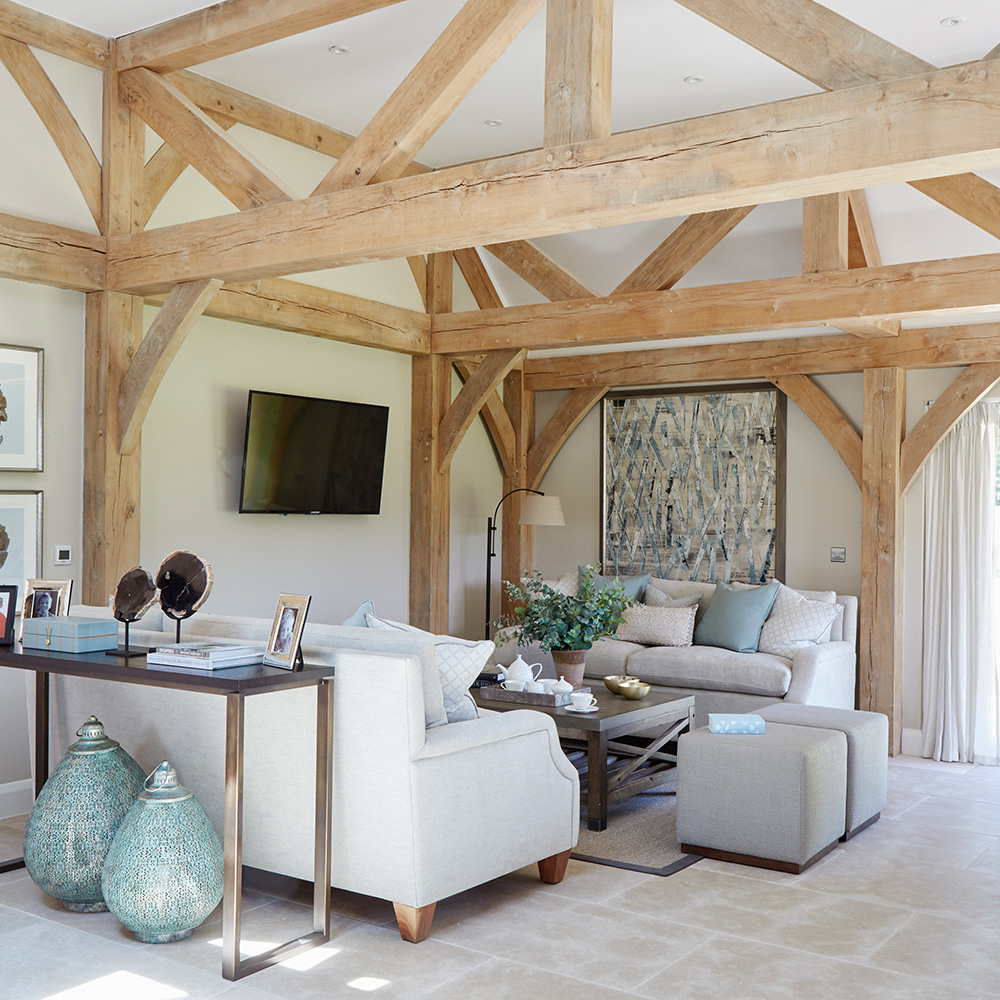
When it came to styling the interior, the owner enlisted the help of an interior designer. The elegant look that he wanted is underpinned by a pale colour palette and extensive use of natural materials. 'The chosen accent colours of soft blues and chalky greens were influenced by the rural surroundings,' says the interior designer. 'And at every point, we aimed to enhance the beautiful beams in the property.'
Get the look
Buy now: Bespoke sofas and stools, Alexander James Interior Design in Romo fabric
Buy now: coffee table, Andrew Martin
View from living area to dining space
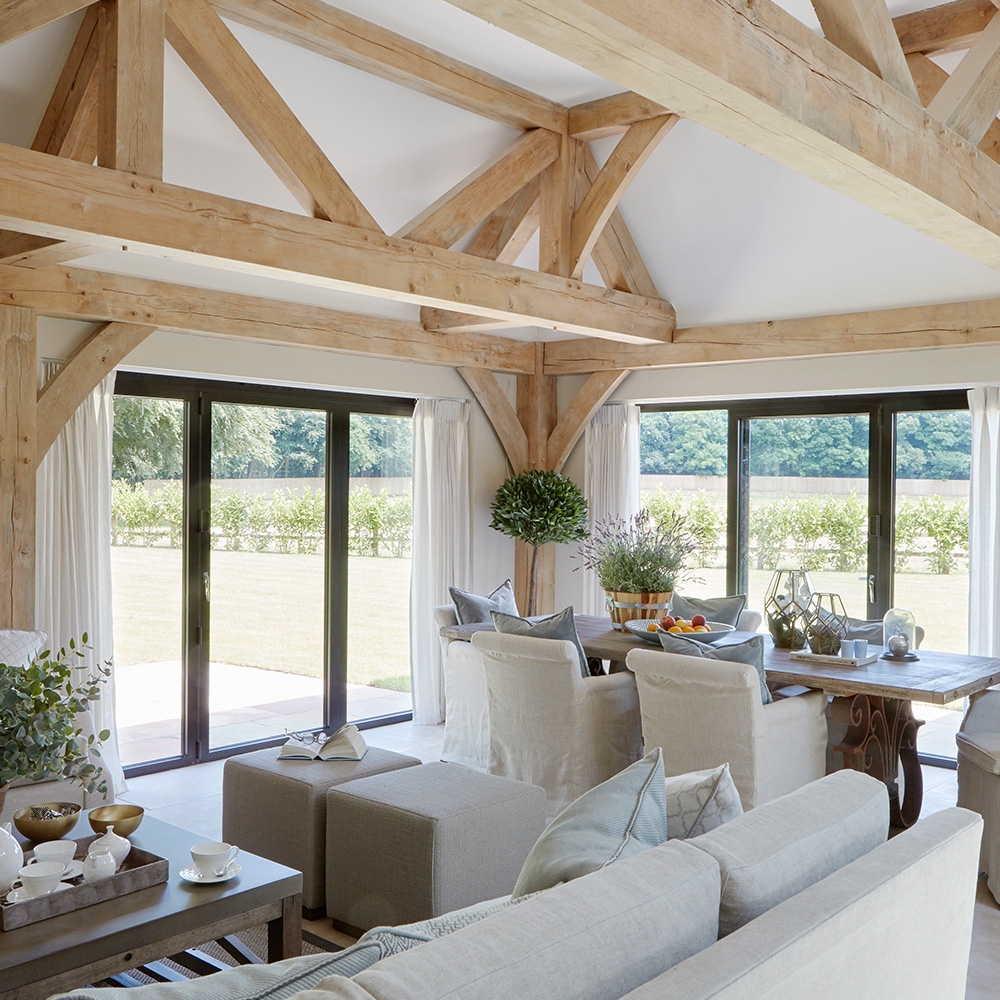
The owner's desire for a light-filled house was achieved through the extensive use of glazing, which offers great views of the surrounding countryside. In this room, bifold doors allow for easy entertaining both indoors and outdoors.
Get the look
Buy now: dining table, Andrew Martin
Buy now: dining chairs, Eicholtz
Sign up to our newsletter for style inspiration, real homes, project and garden advice and shopping know-how
Dining hall
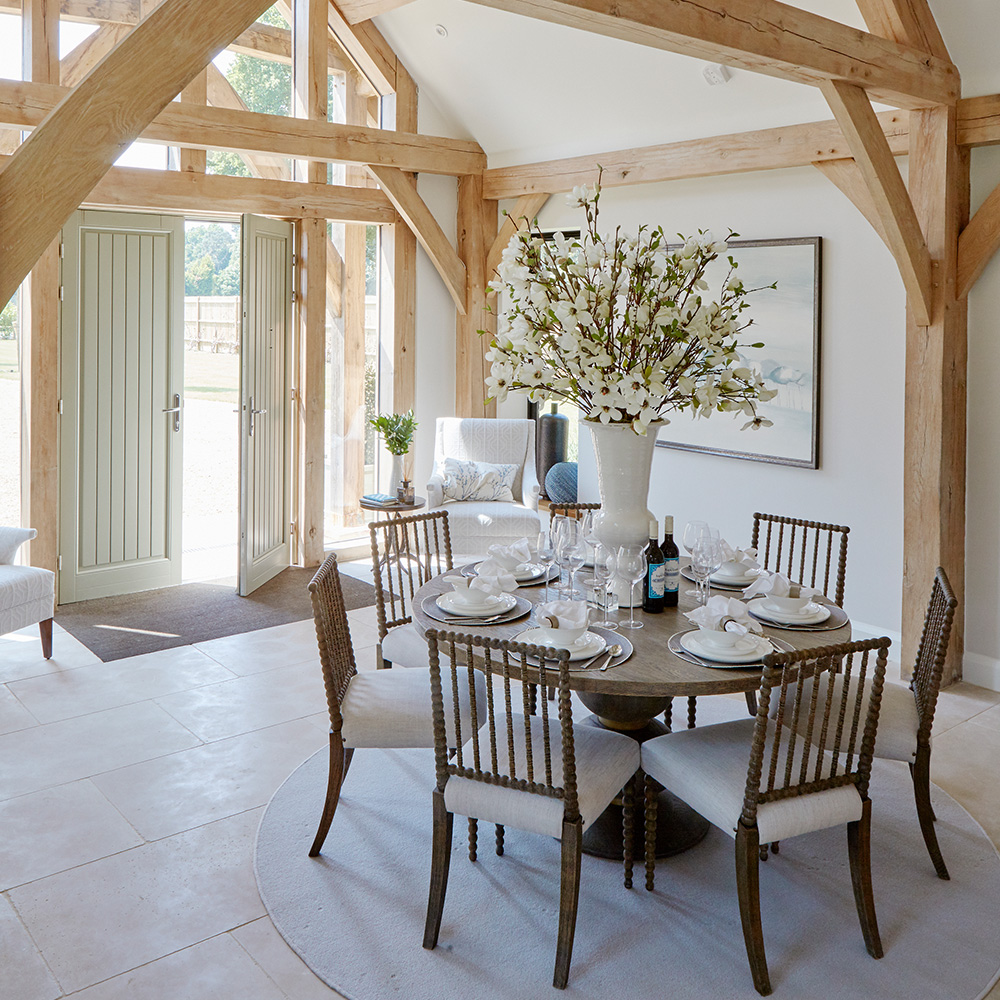
The floor-to-ceiling glazing at the entrance sets the scene for an impressive dining hall. 'I love entertaining and I decided to use the large reception room at the front of the house as a dining space,' says the owner. 'The high vaulted ceiling gives it a wonderfully atmospheric feel and it also looks lovely when viewed from the outside at night-time.'
Get the look
Buy now: table and chairs, Julian Chichester
Kitchen
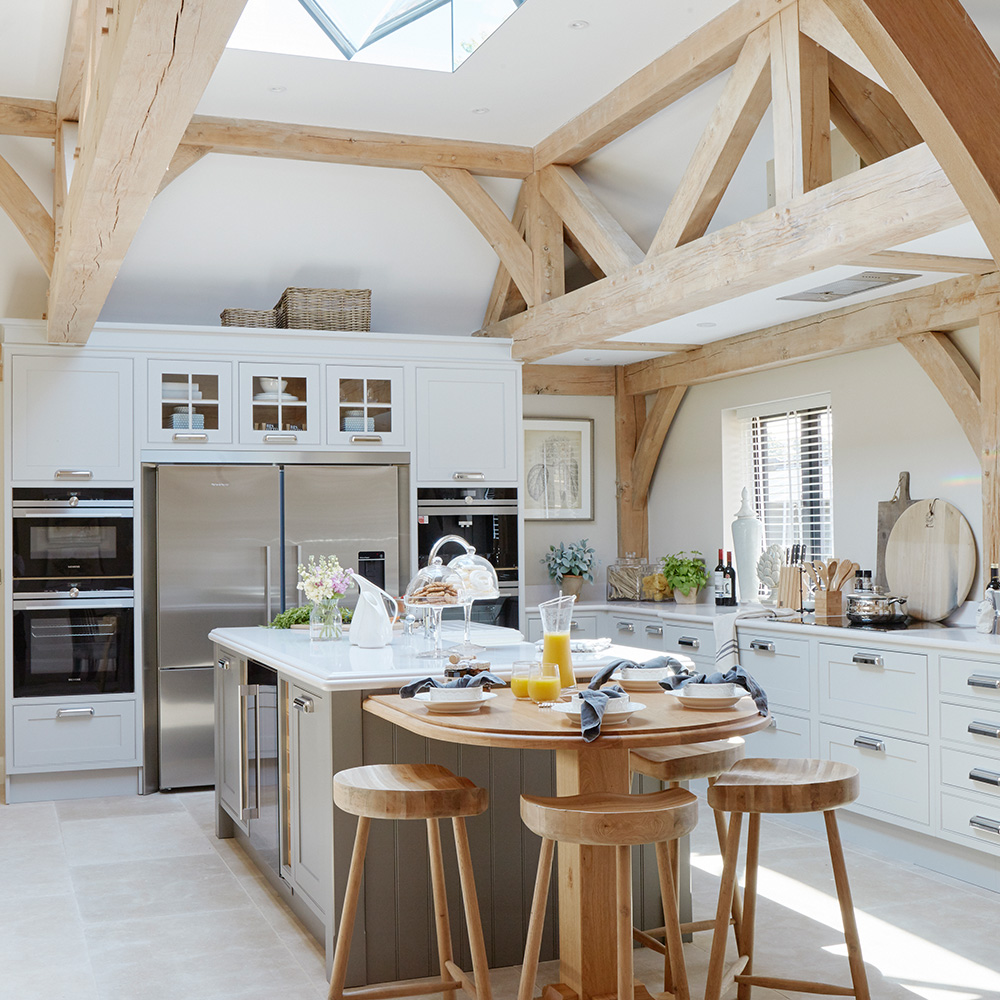
The owner selected handpainted Shaker cabinets to complement the oak framework in the kitchen, adding skylights to bring in more light. 'I was after a particular look that was achieved by having extra light over the island,' he says.
Get the look
Buy now: similar units, John Lewis of Hungerford
Kitchen from other side
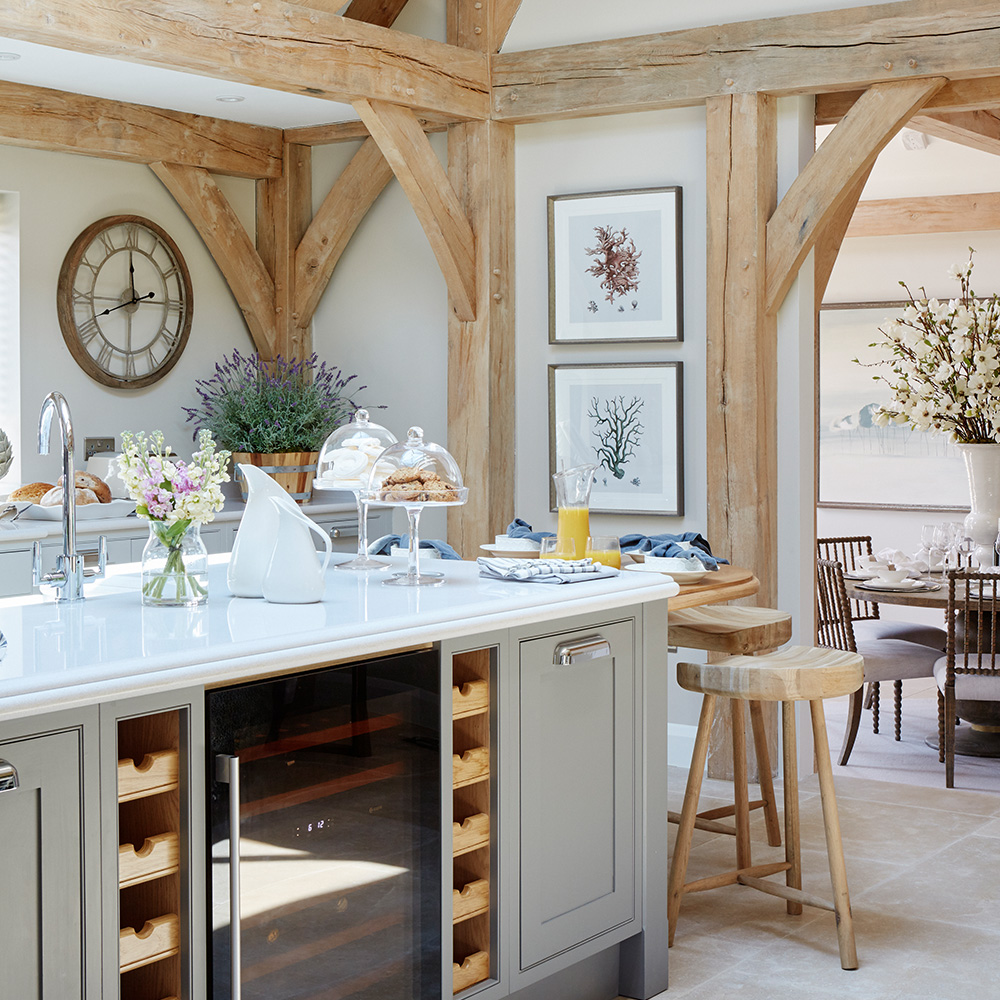
Here you can see how conveniently placed the kitchen is for serving guests in the dining hall. An open doorway keeps both spaces connected, while providing a good level of separation.
Get the look
Buy now: similar bar stools, Garden Trading
Want to see another country barn? READ: Step inside this modern country barn renovation in Cheshire
Main bedroom
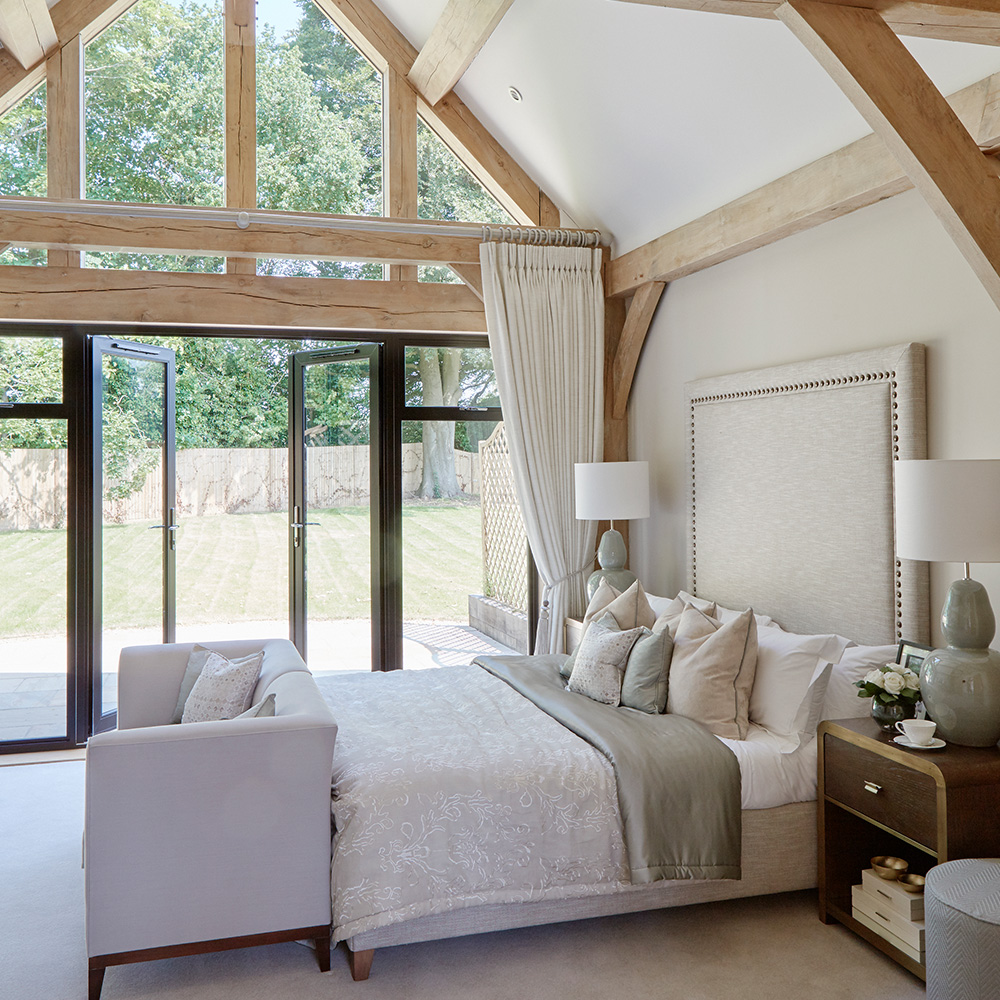
Floor-to-ceiling glazing makes the main bedroom a beautifully light-filled space with direct access to the garden.
Get the look
Buy now: bespoke bed and sofa, Alexander James Interior Design in Romo fabric
Buy now: bedside table, Julian Chichester
Guest bedroom
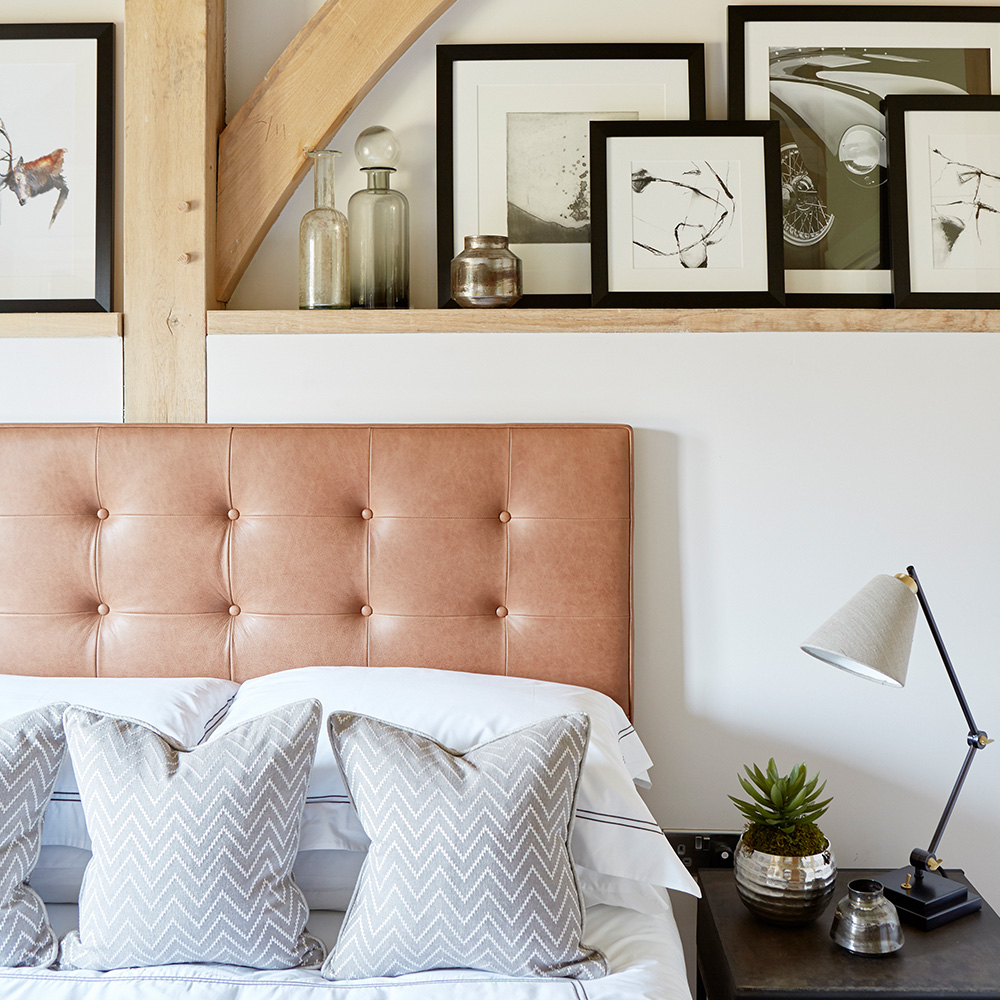
A headboard in leather adds a textural element to the scheme. Black and white prints perched on a handy ledge create a characterful and welcoming feel.
Get the look
Buy now: bed linen, The White Company
Buy now: lamp, Chelsom at Houseology
Bathroom
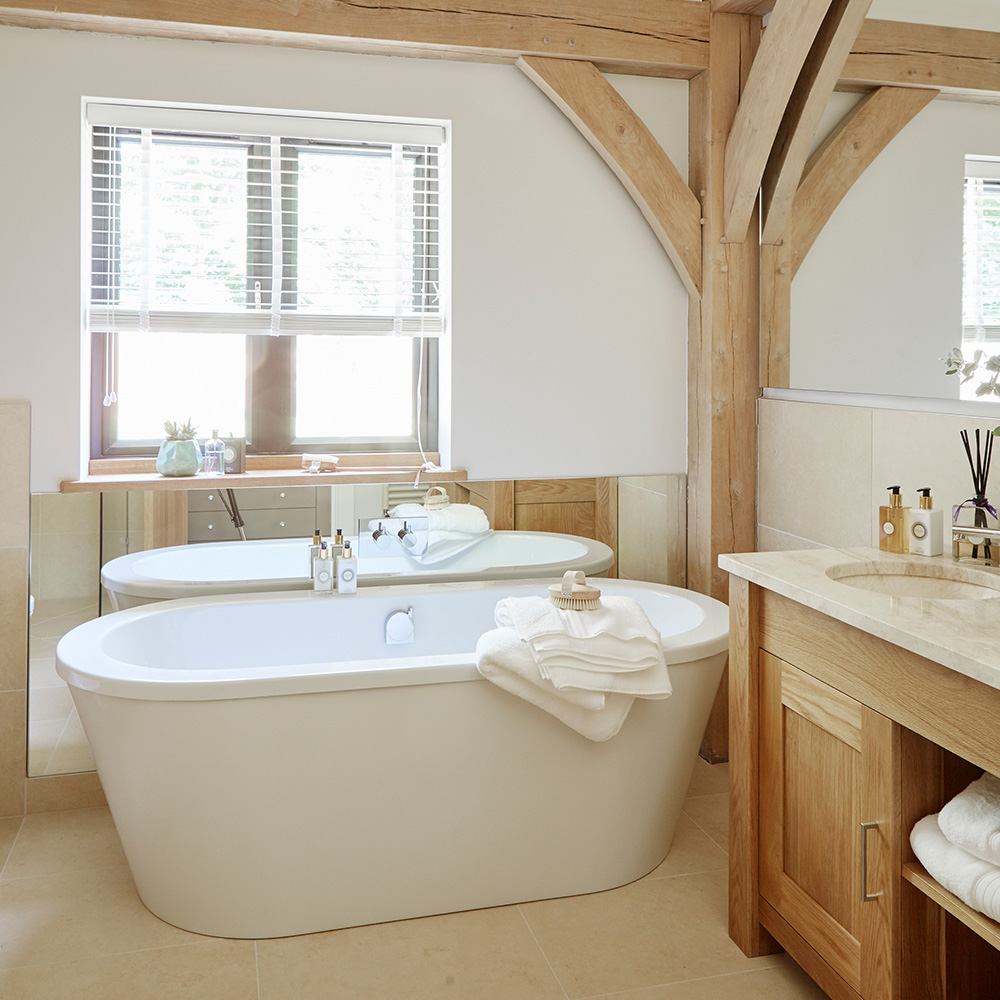
The owner opted for a freestanding bath, which is reflected in a mirrored wall panel. Natural materials are a big thing in this house so the wooden vanity unit ties in perfectly.
Get the look
Buy now: similar bath, Soak
Buy now: similar blind, John Lewis
Stables
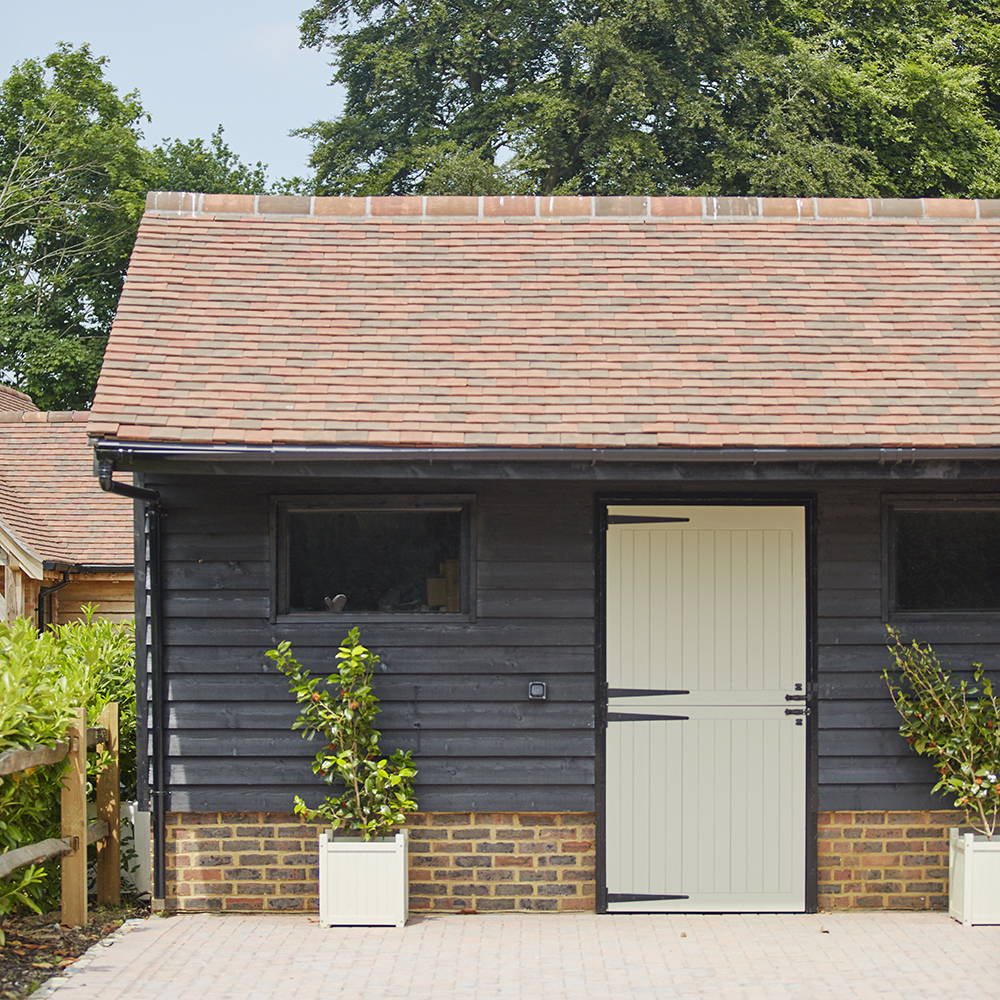
The property includes stabling for several horses. With plenty of land around and about, it's the perfect spot for a sunny hack. 'A house like this is a lifestyle choice,' says the owner. 'It's so relaxing here - it recharges my batteries.'
This house tour originally appeared in Country Homes & Interiors, July 2017.
Image credits: Brent Darby