Take a tour of this redesigned Victorian terrace in south London
Treasured artworks and carefully chosen accessories in sophisticated hues add decorative panache to this cleverly redesigned London home
After many years living abroad, the owner and her family decided to return to the UK. The children were then aged 11 and four, so the priority was to find somewhere to live close to their schools. When the owner and her husband saw this Victorian terraced house on a pretty street in south London, they were able to make a quick decision. 'Architecturally, it was quite ordinary, but there are two large parks nearby and good transport links, and my son's school was just round the corner,' she explains.
The couple were also confident in understanding what would be needed to make the house work for them as a family. 'Our plan was to open up the ground floor. However, the idea of one big and potentially noisy space was unappealing,' says the owner. 'The house was designed as a series of rooms and, to some extent, we felt we should respect that. Also, we wanted a cosy room that could be closed off.'
Double reception room
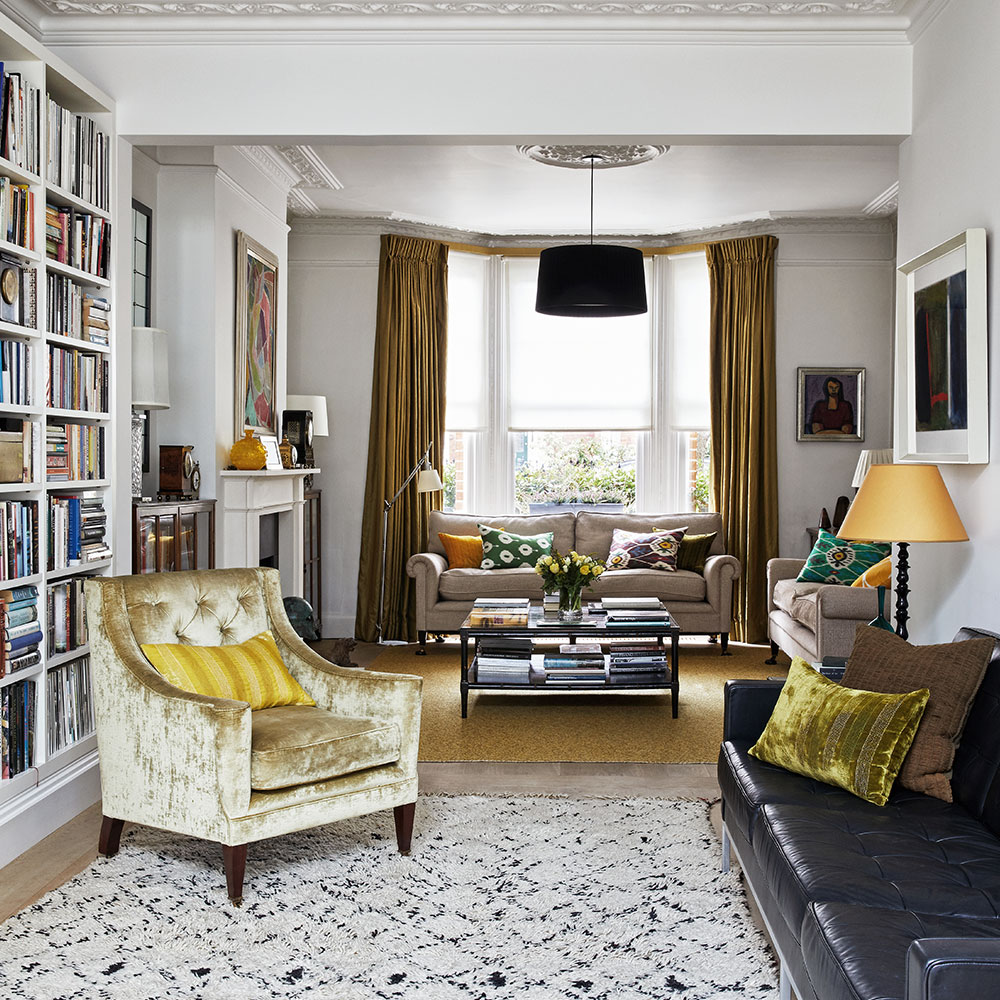
The couple enlisted the help of an architect, whose solution was to keep the original double reception room, but to divide it from the rest of the ground floor with a set of glazed doors. In this part of the room, the timeless design of the monochrome rug is a perfect foil for the flashes of green on the furnishings and vibrant artworks.
Get the look
Buy now: vintage Berber Beni Quarain rug, Larusi
Interior design: in collaboration with Tor Vivian
Living room
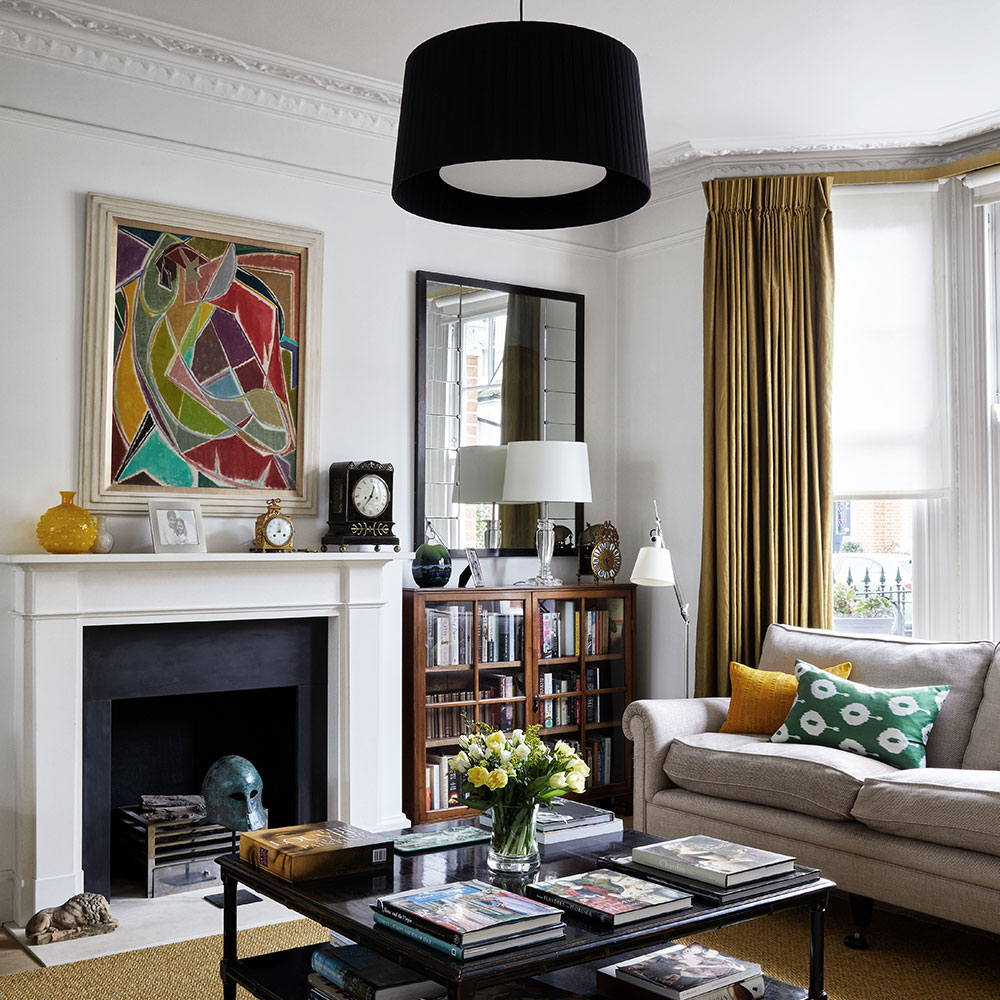
'I have a few pieces by mid-century French artists, including a work by Othello Radou,' says the owner, who has always been a big lover of art. 'On the ground floor, I kept the walls white, as I like to introduce colour with paintings and accessories.'
Get the look
Buy now: Artwork by Othello Radou, John Adams Fine Art
Ground floor layout
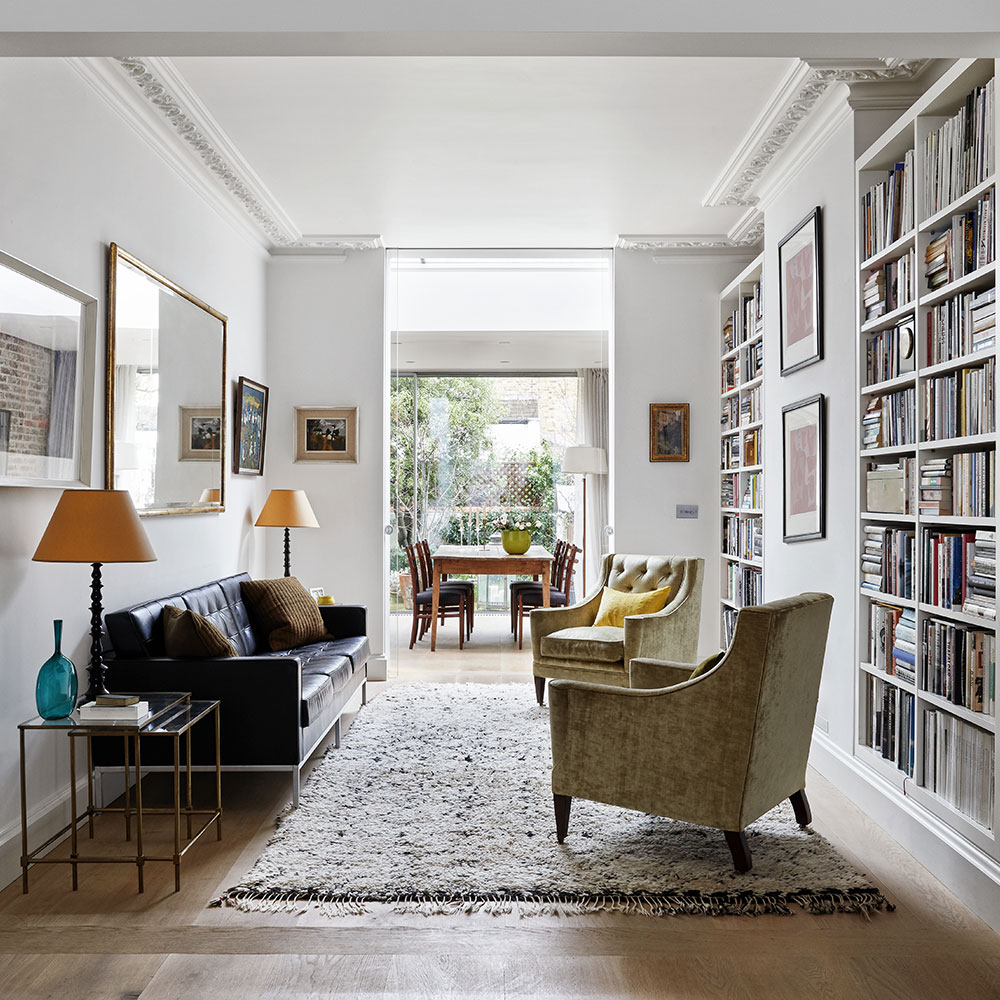
Glazed doors at the far end separate the double reception room from the dining area in the subtlest way possible. A blend of traditional and modern pieces acts as a bridge between the old and new parts of the house. 'Environment is very important to me,' says the owner. 'I'd rather have nothing than things I don't like. Luckily, my husband feels the same.'
Sign up to our newsletter for style inspiration, real homes, project and garden advice and shopping know-how
Get the look
Buy now: Paris chair, from £2,881, plus 7m of fabric, George Smith
Dining room
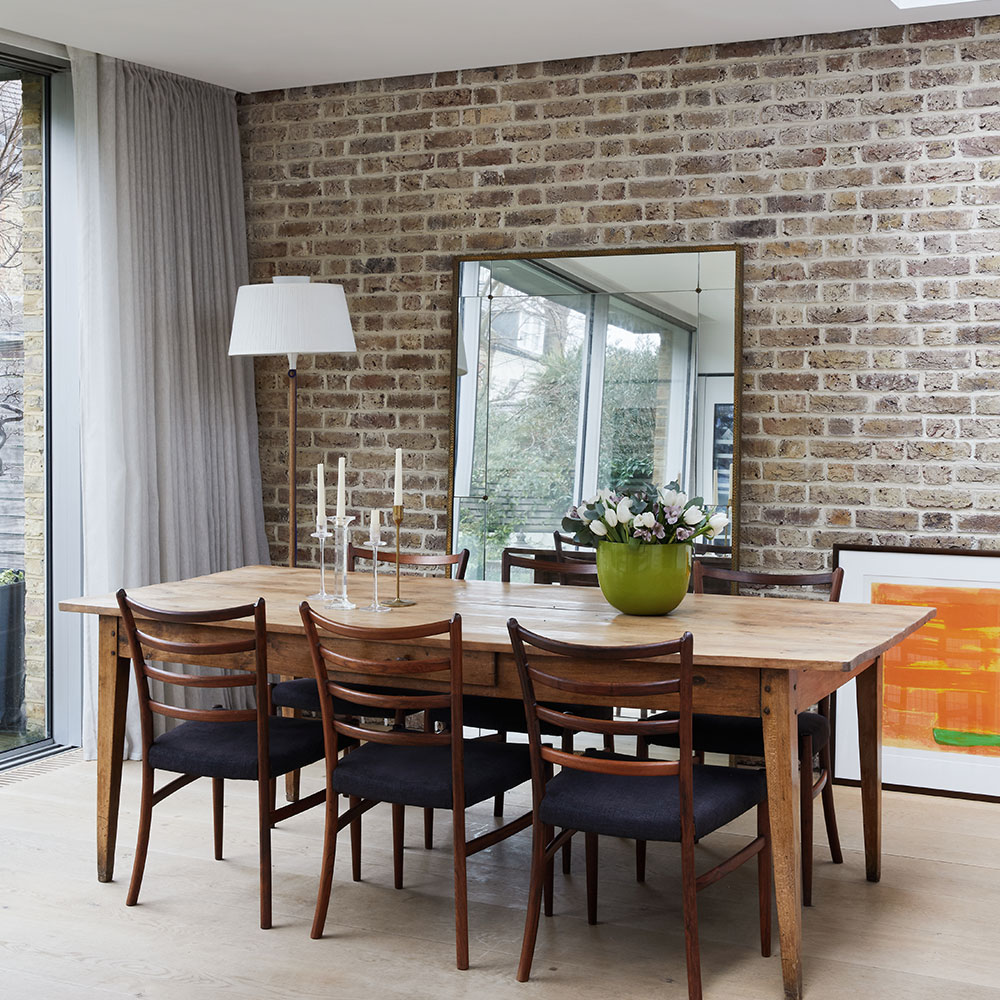
This space is part of a newly configured L-shaped room that also incorporates the kitchen. 'The cabinetry is quite spare and I was worried the effect might be clinical.' says the owner, 'hence the exposed brick wall.'
Get the look
Architecture: Andrew Dobson
Kitchen
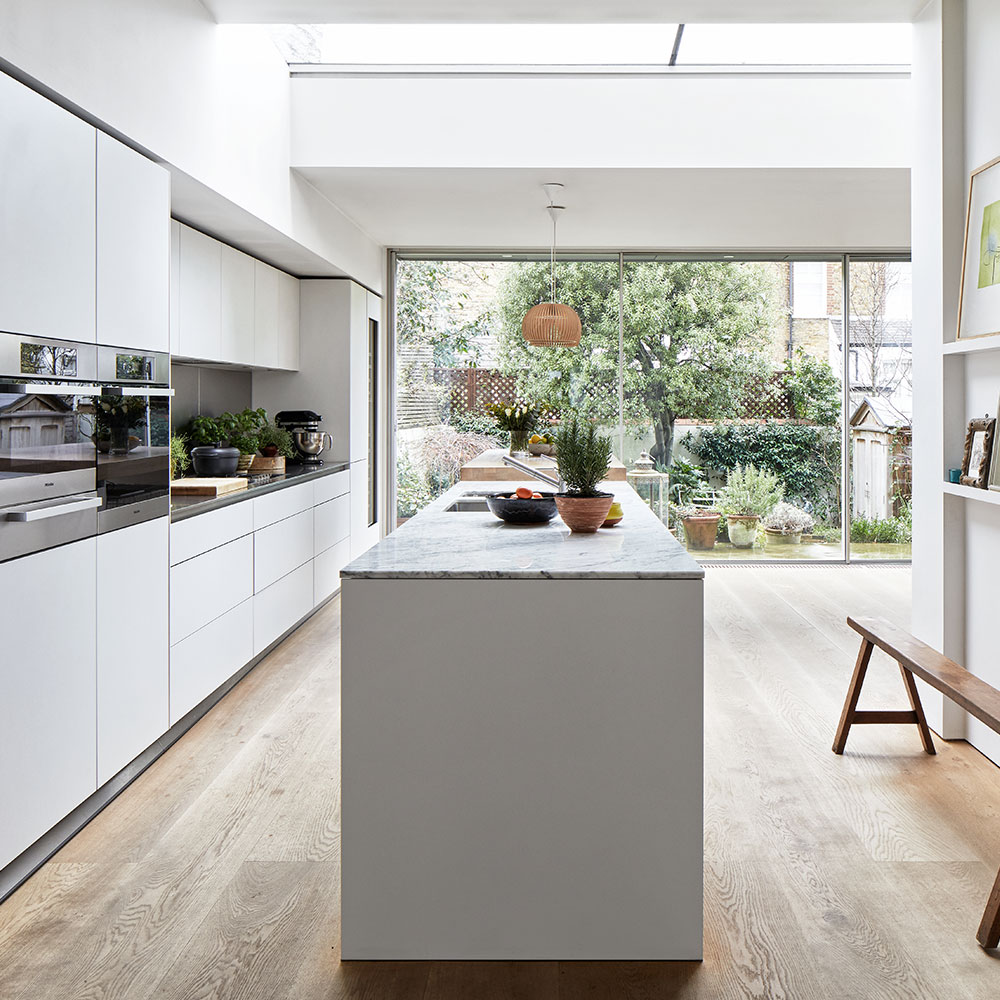
'My husband and I love to cook, so our priority was a sizeable kitchen with a big, practical cooking area,' says the owner. 'We had an extensive wish list that included an extra-long island, a double fridge and plenty of storage for our collection of ceramics.'
Get the look
Buy now: B3 kitchen in Kaolin, from £50,000, Bulthaup at Kitchen Architecture
Kitchen from other side
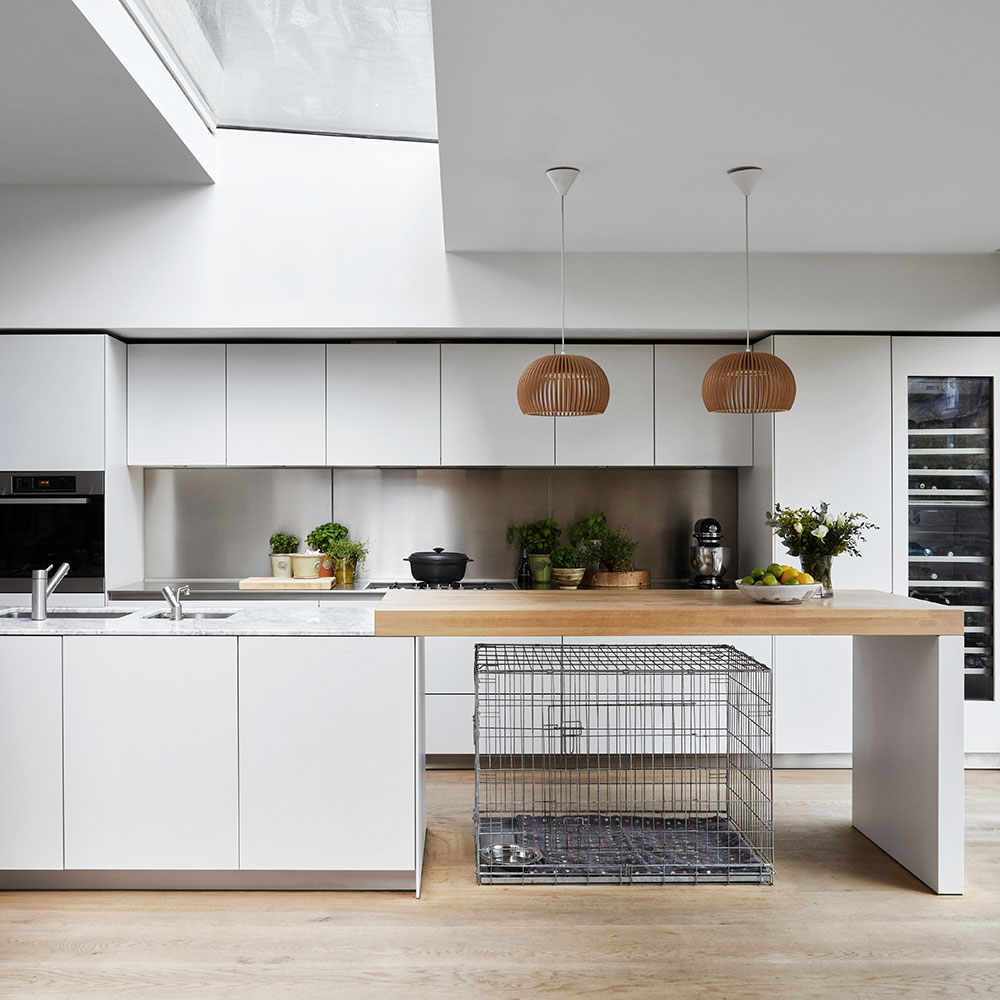
'My husband has long admired Bulthaup kitchens and I love Dinesen floors, so that was our starting point,' says the owner. In fact, the same flooring has been used throughout the ground floor, enhancing the cohesive feel and flow.
Get the look
Buy now: Atto 5000 pendant lamps, from £613 each, Secto at Skandium
Buy now: Grand Oak floorboards finished in Junkers Natural Oil, from £100 per sq m, Dinesen
Hallway
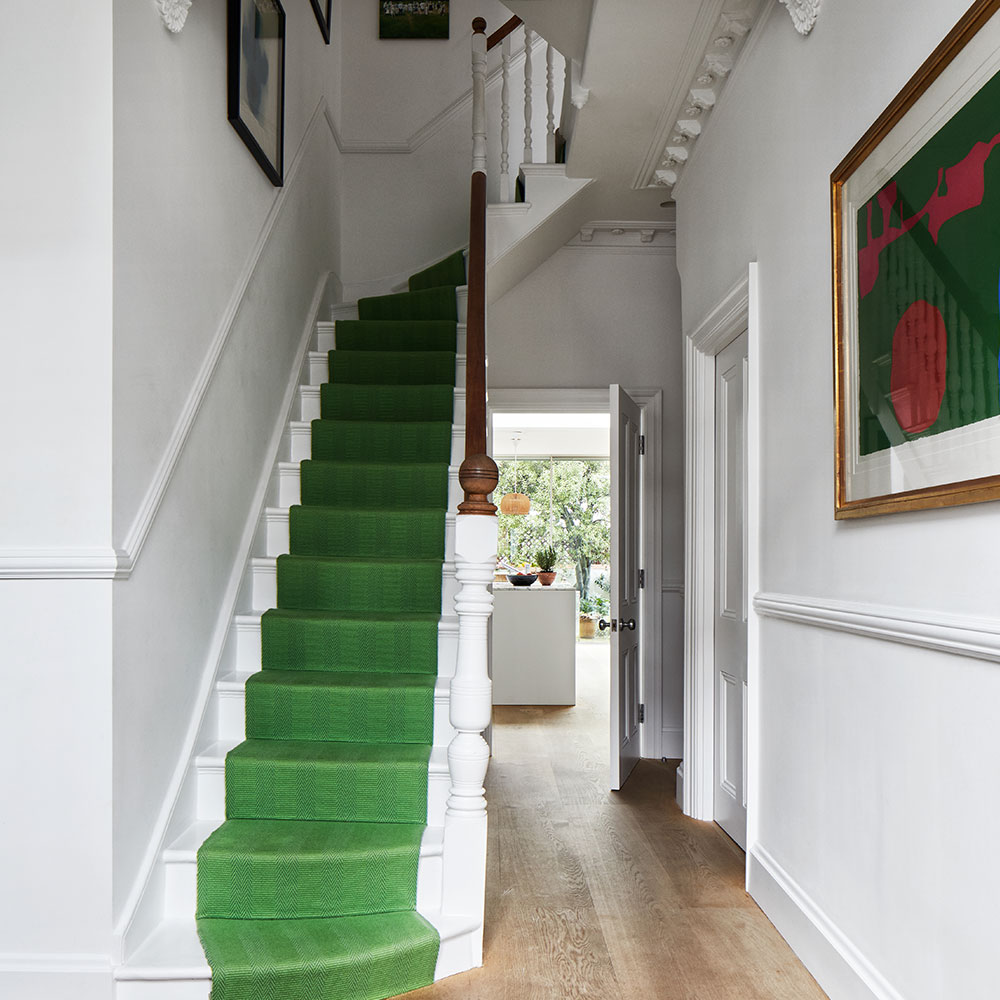
As you enter, a vivid shock of green on the stair runner sits in harmony with the view to the verdant garden beyond. 'I love green,' says the owner. 'When we lived in New York, I painted the walls of our apartment in an acid shade. I could tell my American friends were thinking, "Uh-oh, eccentric English woman", but I thought they looked great.'
Get the look
Buy now: New Hadley Lime flatweave wool stair runner, £127 per m, Roger Oates
Cloakroom
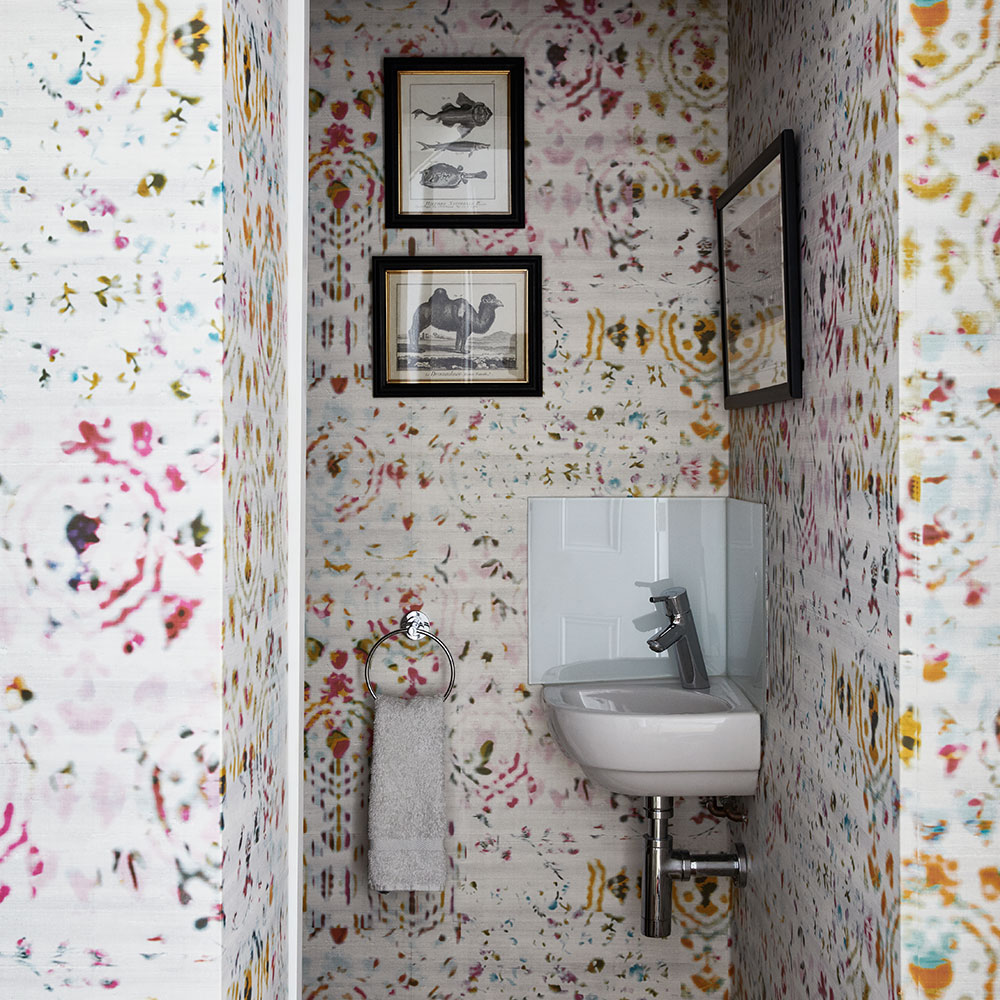
Neatly tucked beneath the stairs, the loo has been turned into a design feature with a bold wallpaper.
Get the look
Buy now: Kandy in Brit Pop, £199.80 per roll, Élitis at Abbot + Boyd
Main bedroom
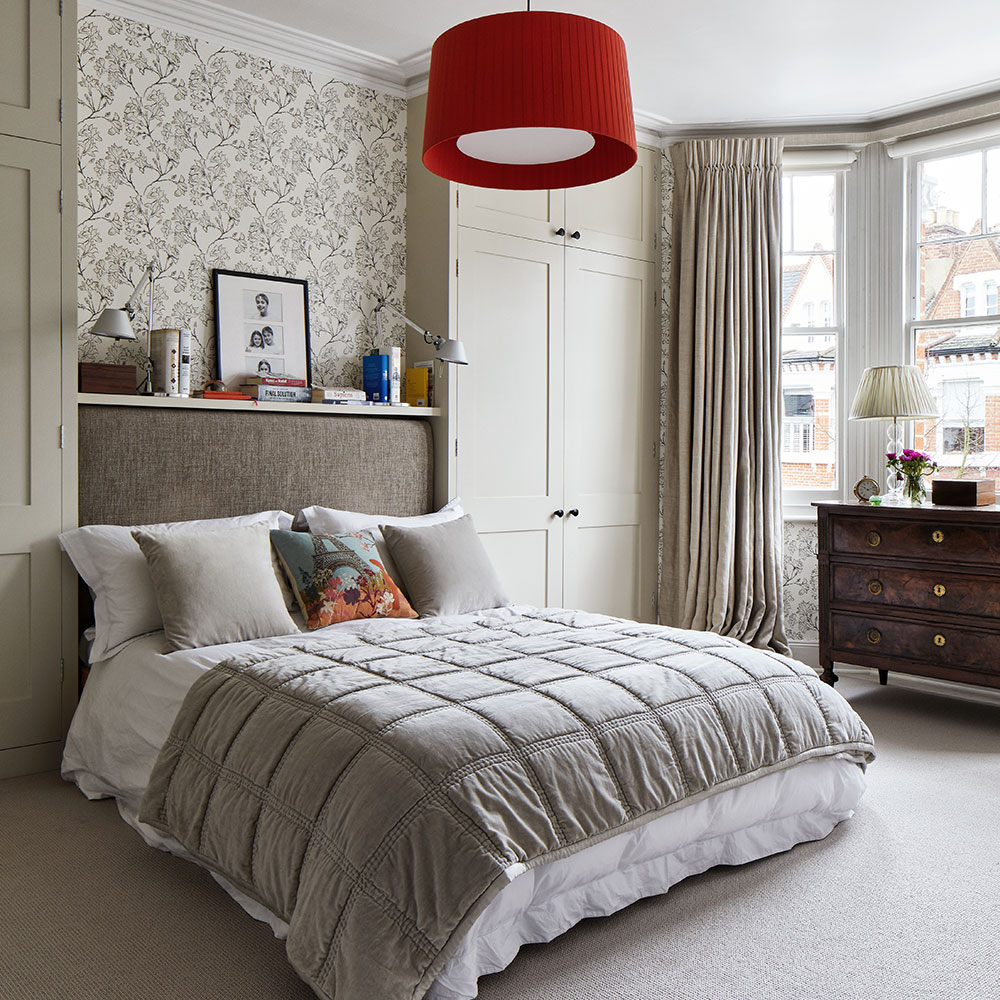
Upstairs, the mood is more cosseting, not least in this room, where floral wallpaper sets the tone. The restful palette of taupes and greys is lifted by a shot of rich red from the pendant light.
Get the look
Buy now: Magnolia Tree wallpaper in Ecru, £59 per roll, Designers Guild
En suite
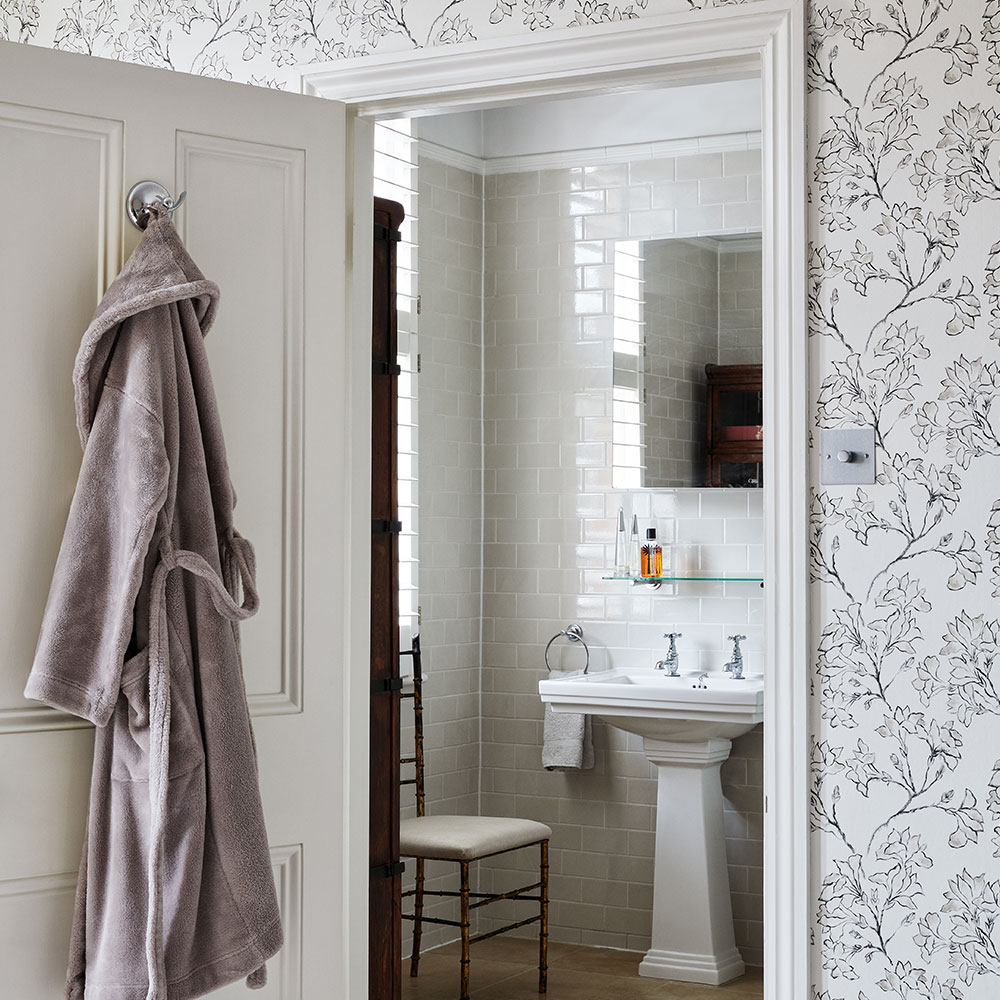
A faux-bamboo chair from Hilary Batstone Antiques, one of the couple's favourite shops, is a subtle decorative touch.
Get the look
Buy now: Bosphorous Travertine floor tiles, around £29.95 per sq m, and Battersea basin and pedestal, £500, all Fired Earth
Daughter's room
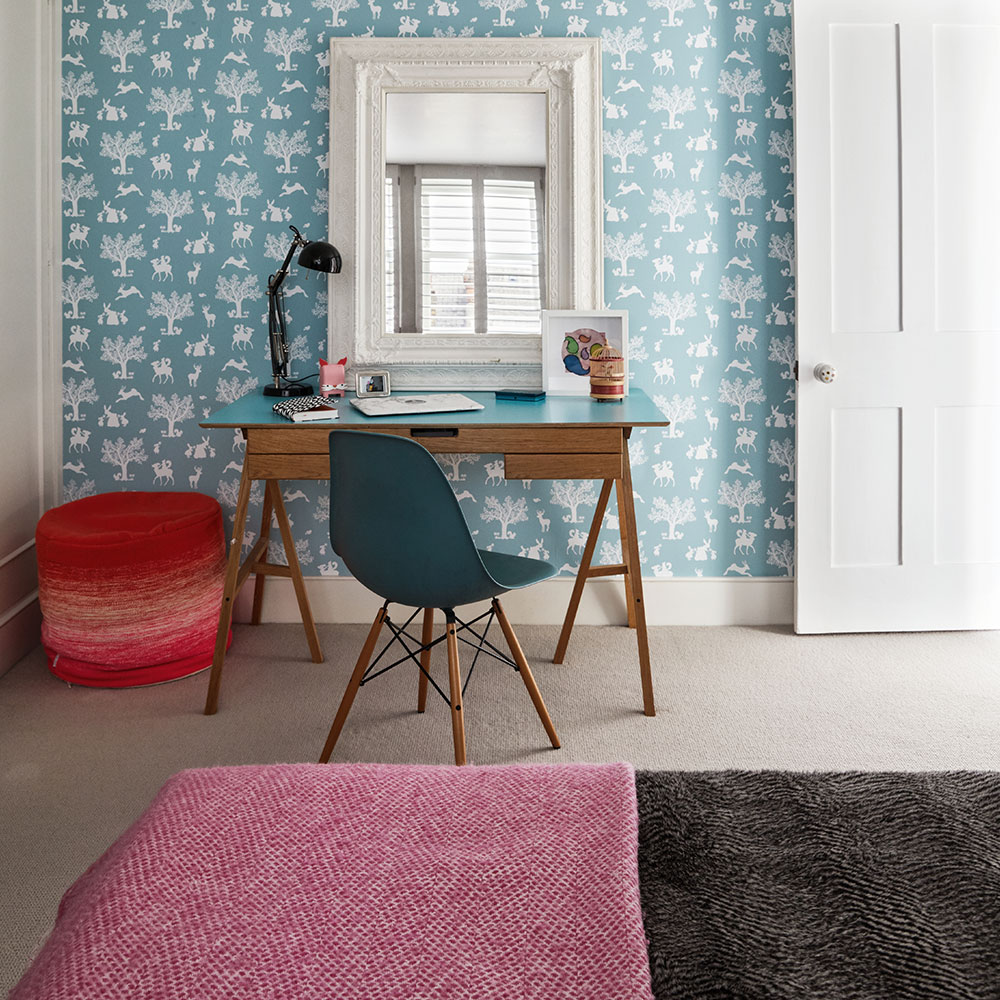
The children's bedrooms are in the converted loft. 'We changed the roof line at the back of the house so my daughter's room no longer has a sloped ceiling,' says the owner.
Get the look
Buy now: Enchanted Wood wallpaper in Duck Egg Blue/White, £59.95 per roll, Hibou Home
Buy now: Eames DSW side chair, from £345, Twentytwentyone
Son's room
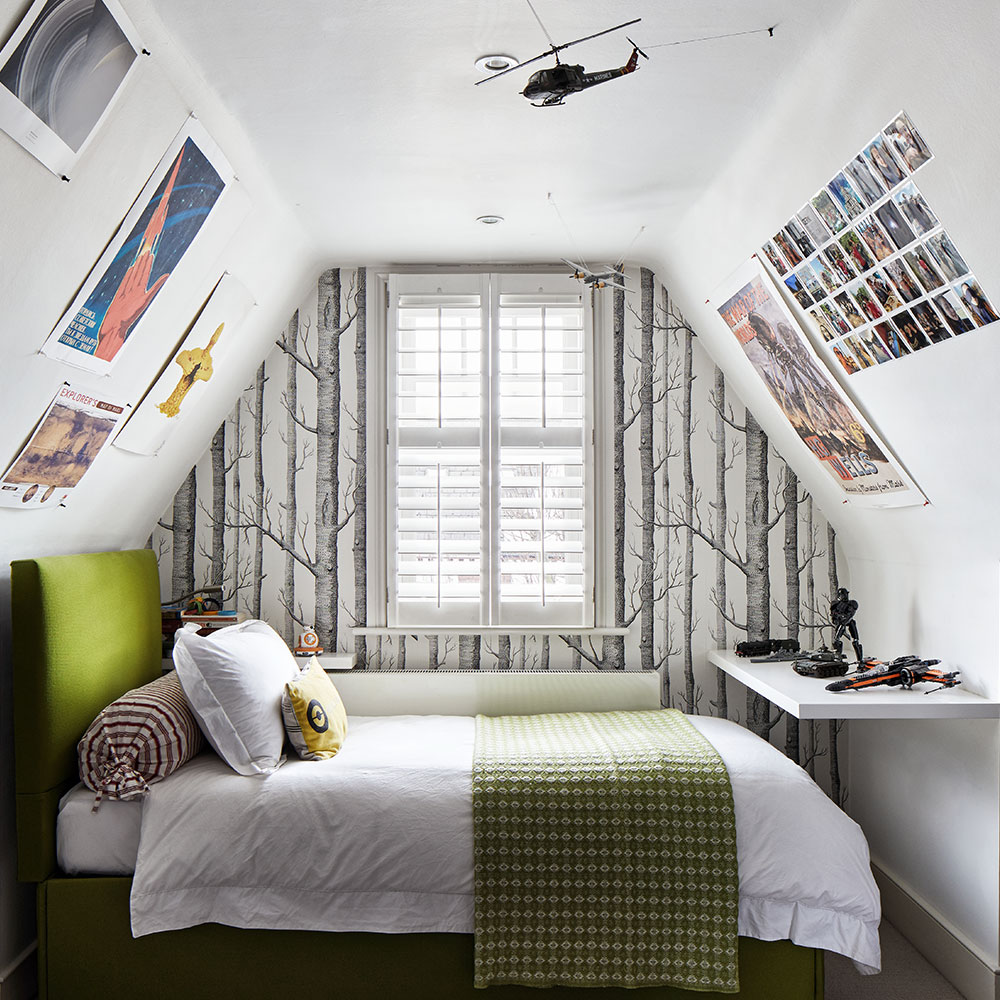
The sloped ceilings remain in the room at the front because the house is in a conservation area.
Get the look
Buy now: Woods wallpaper in White/Black, £76 per roll, Cole & Son at John Lewis
Children's bathroom
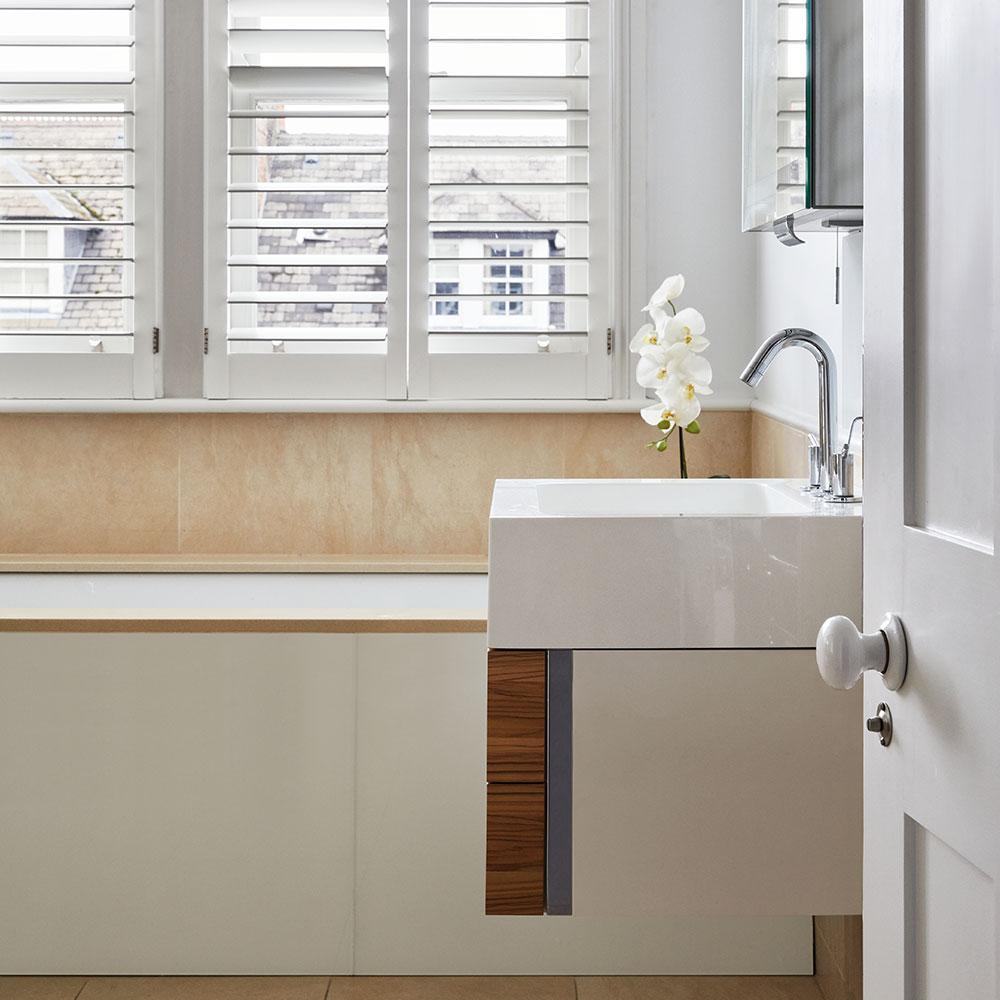
Terracotta-hued tiles bring gentle warmth to this crisp scheme.
Get the look
Buy now: Talis three-hole basin mixer, £384, Hansgrohe
This house originally appeared in Homes & Gardens, May 2017.
Image credits: Davide Lovatti