Step inside this joyfully decorated 1930s three-bed semi in South Wales
A colour palette of pink, green and yellow throughout gives this home a sense of happiness
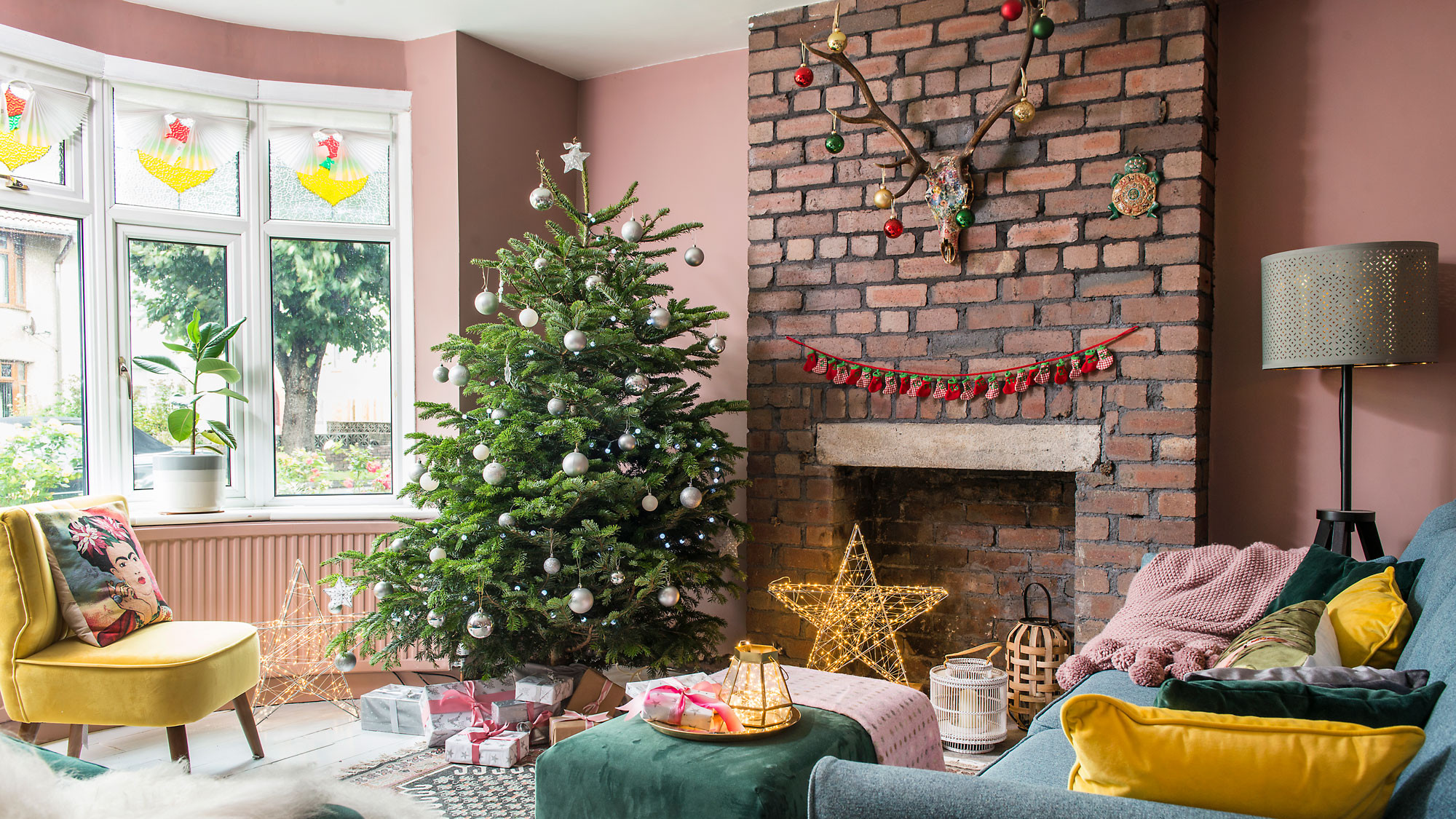
‘When we bought it, the house was stuck in the 1930s style-wise and there had been some very quirky updates made to it’ explains the homeowner. ‘It’s still a work in progress, but we’ve got a much brighter, more modern home.'
‘This house was a big project’. The owners watched DIY tutorials, rolled up their sleeves and cracked on with the job of breathing life back into their new home.
Seeing the potential, the fact their future home hadn’t been updated in decades didn’t put the pair off from buying it.
Related: Step inside this sophisticated family home in Bedford – dressed to perfection for Christmas
‘The property was in the perfect location in Bridgend, which was exactly where we wanted to be. And it had plenty of unique features. Such as the large stained glass bay windows and original fireplaces,’ says the owner.
‘We snapped it up, and because we had no experience of renovating we had to hit the ground running!’ The couple have charted their progress as @dustandbricks on Instagram .
‘The very first thing we did, even before we received the keys, was to get tradespeople in to assess the works we wanted to do' they explain. ‘The builder and engineer assessed the walls to be knocked through. So that we’d have enough time to order the RSJ steel beams required to create the open-plan kitchen-diner.’
Sign up to our newsletter for style inspiration, real homes, project and garden advice and shopping know-how
Come on in...
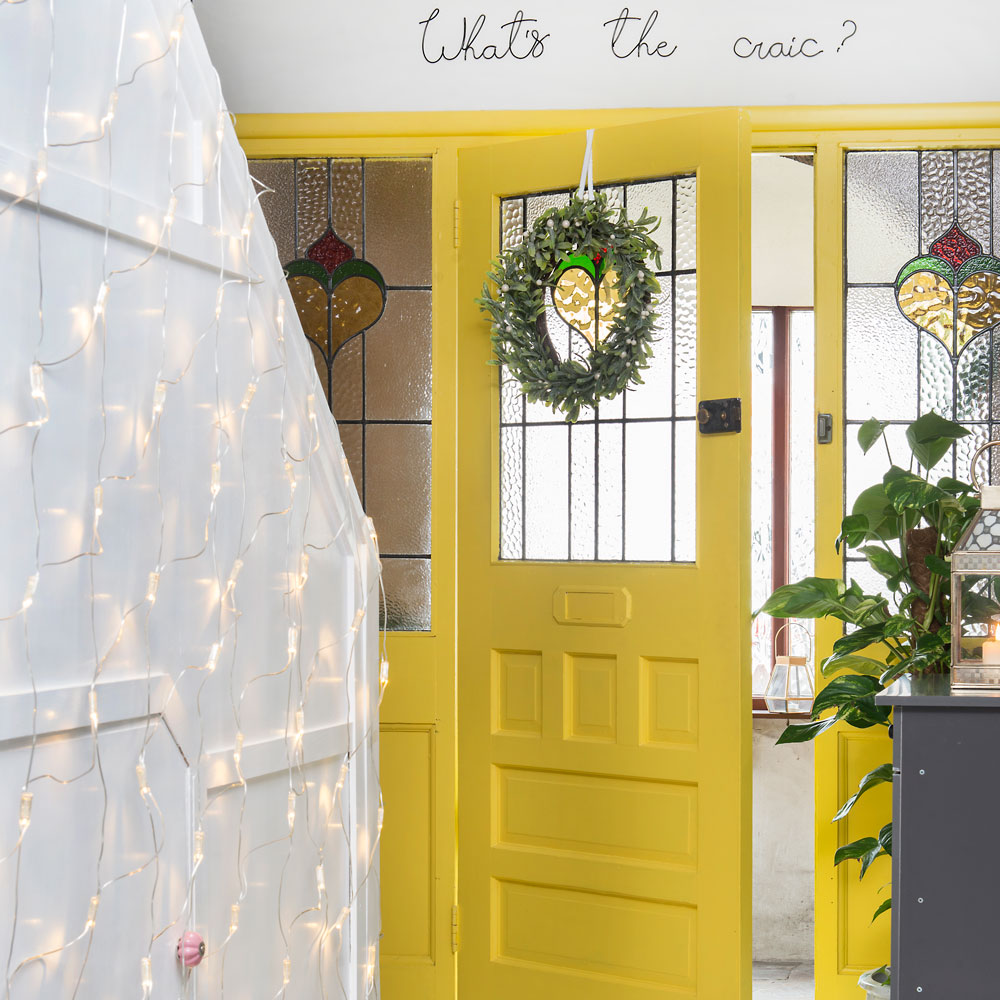
‘The house had been left empty for four years, but we were lucky that there weren’t any really serious issues to contend with. We worked on it every weekend. One of our first jobs was removing the wallpaper, which had been applied using plaster that had been mixed with coal – they call it Black Ash in South Wales.’ the homeowners explain.
‘We got professionals in to replaster, but from there on in, we were doing everything ourselves. We painted all the floorboards and the stairs white as a temporary measure initially. Then we decided to add colour'
Speaking of the bright yellow door the owner says: ‘It took a week to strip down and repaint the door. But we wanted to replicate the exterior yellow on the inside, too.’ Our guide to how to fit a door handle will come in handy if you are also removing a handle in order to repaint a door.
Hallway
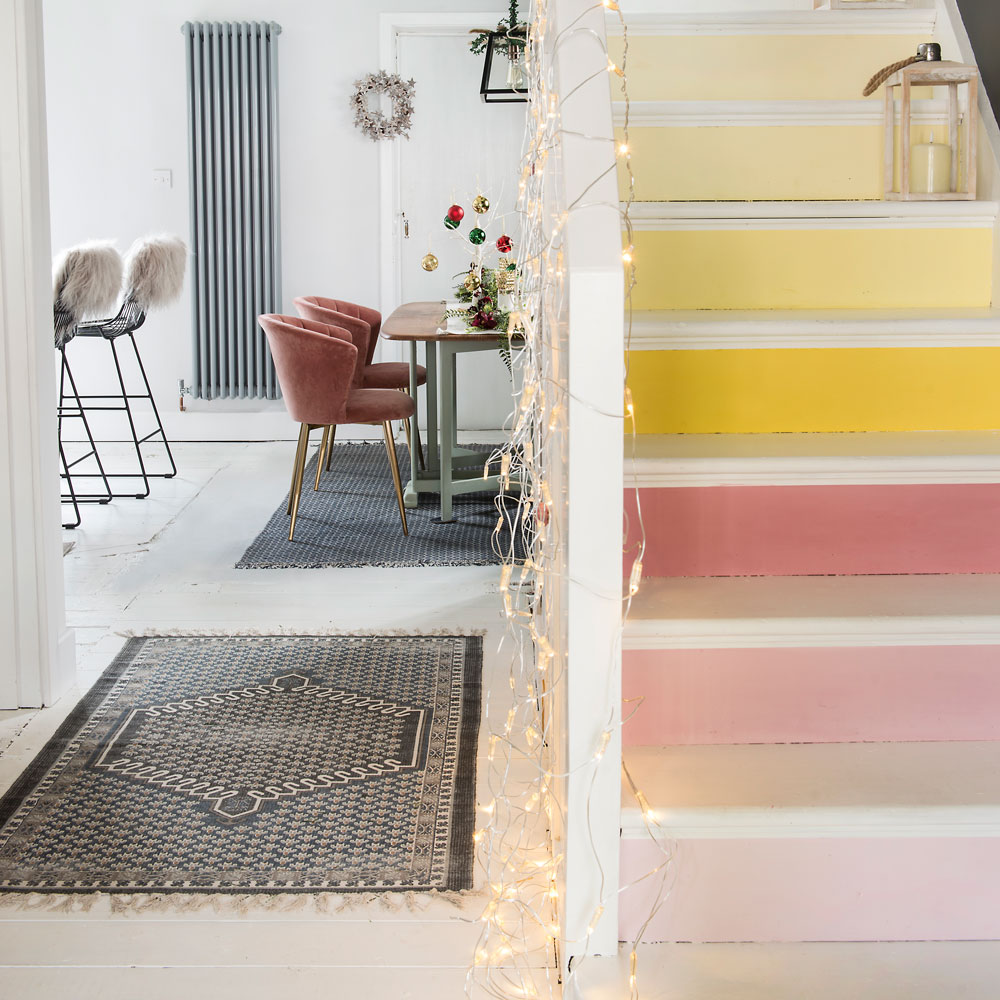
'We played around with colour swatches to get the 13 shades that we wanted and had them mixed at Homebase' says the homeowner. 'We only used tester pots, but we still have paint left over! Being colourful and adventurous can be quite daunting, but if it’s what you love, then you won't regret it.'
'Our colour palette is pink, green, yellow and grey because these colours give a sense of happiness, and your home should make you smile. Being colourful and adventurous can be daunting, but if you love colour, then do it!'
Kitchen
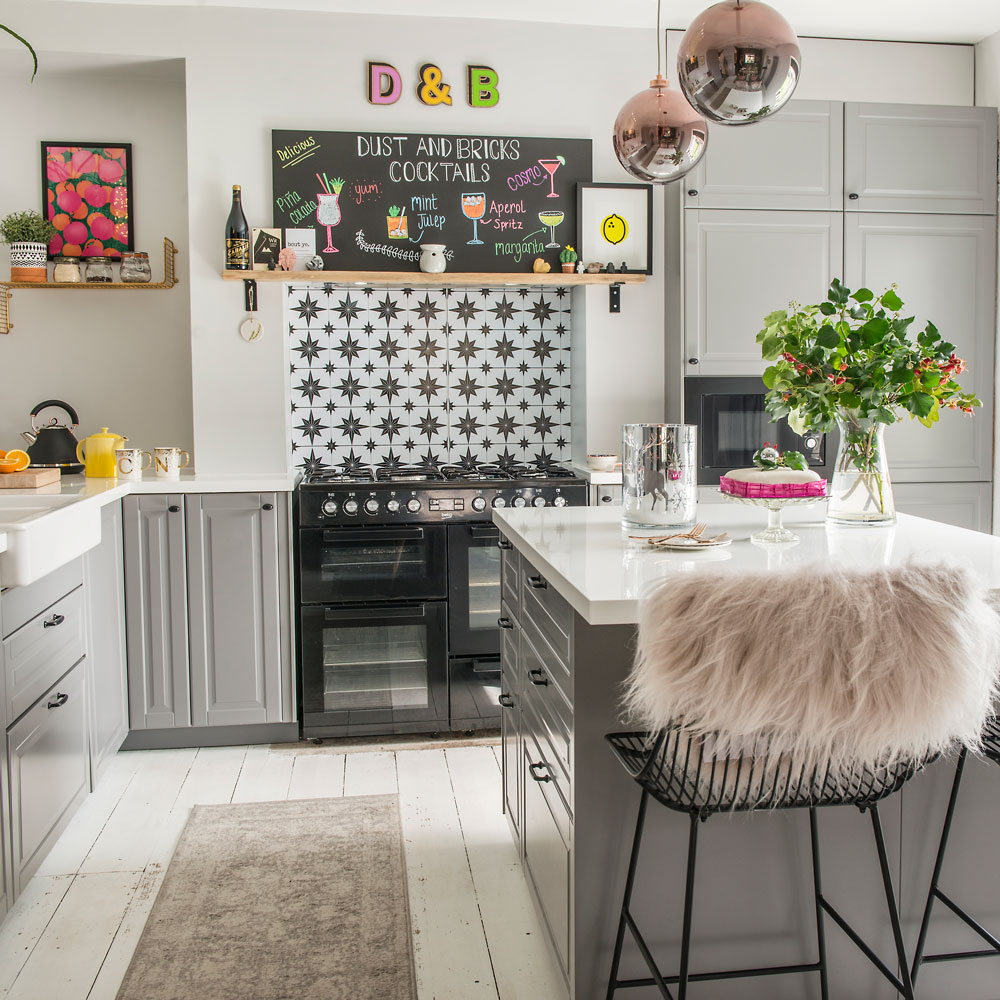
‘We fitted the IKEA kitchen ourselves and we’re super pleased with the results’ exclaim the owners, adding, ‘We did pay for someone to fit the worktops, as we didn’t have the tools. But we overcame uneven walls and exacting IKEA instructions to create a really nice space.'
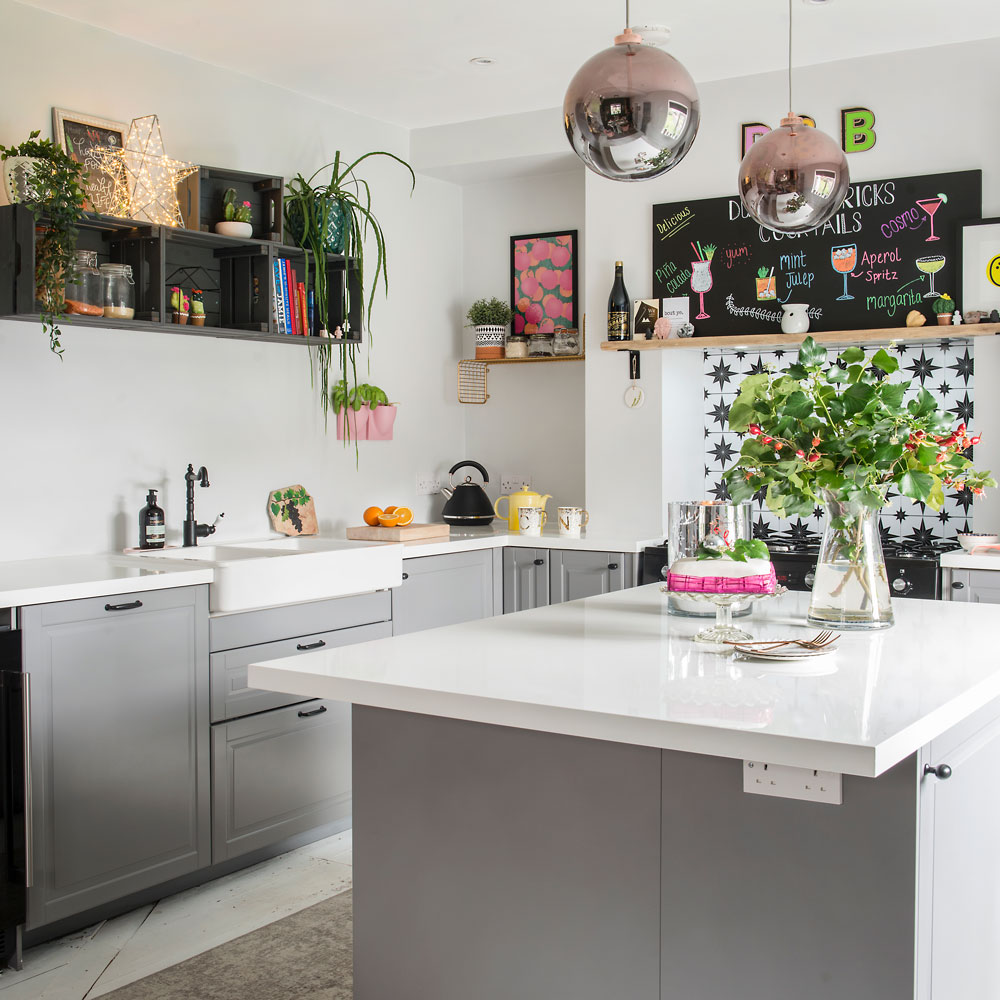
Painted wooden crates add more storage to the open-plan kitchen, making a unique feature. Which this kitchen is filled with. ‘The chalkboard and shelf conceals the extractor fan’ reveals the owner.
An idea to steal, instead of expensive tiles they chose a vinyl splashback.
Related: Kitchen splashback ideas to keep kitchen walls protected in style
Living room
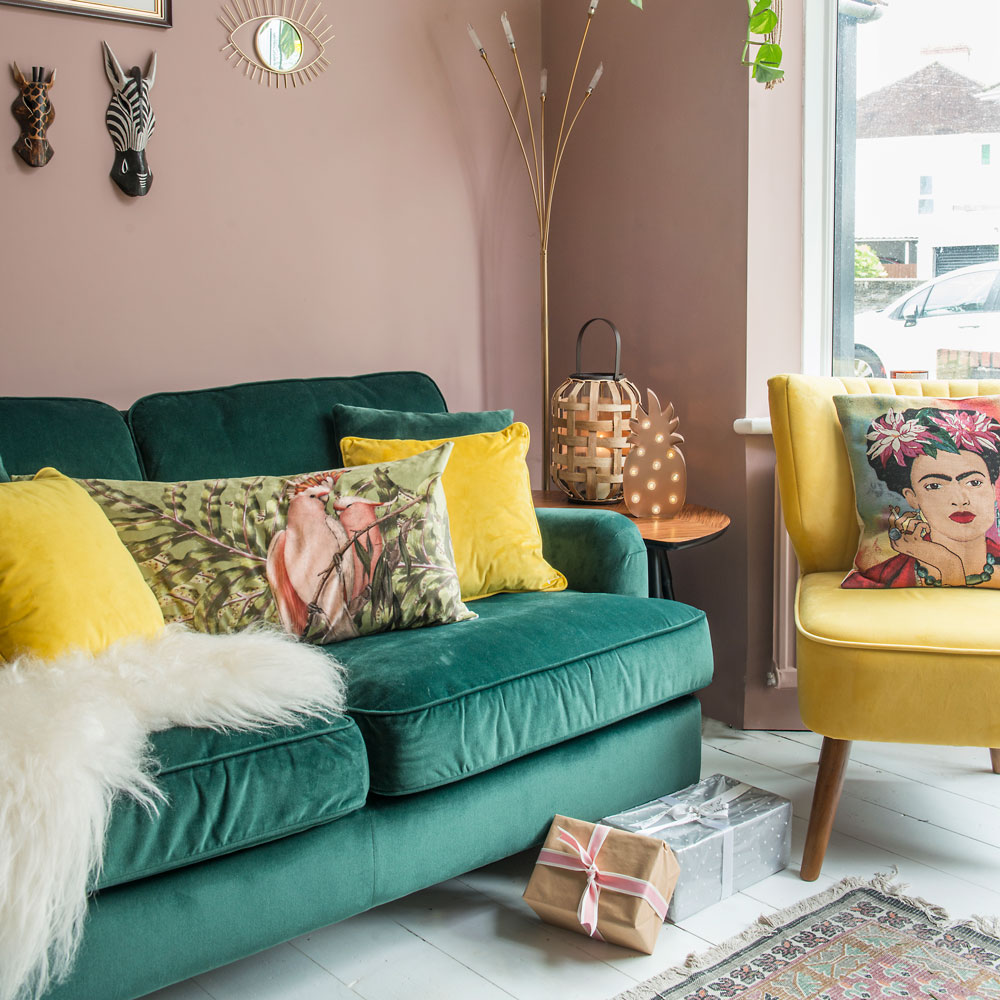
‘We’ve been really lucky with the living room space, which features a beautiful bay stained glass window. When we removed the plaster from the chimney breast, it wasn’t as awful underneath as we had expected’ the homeowners explain. ’It was actually beautiful original brick that we’ve been able to wash down with sugar soap.’
‘We painted the living room walls in Farrow & Ball’s Sulking Room Pink. It goes surprisingly well with the teal and yellow elsewhere in the room’
Dining room
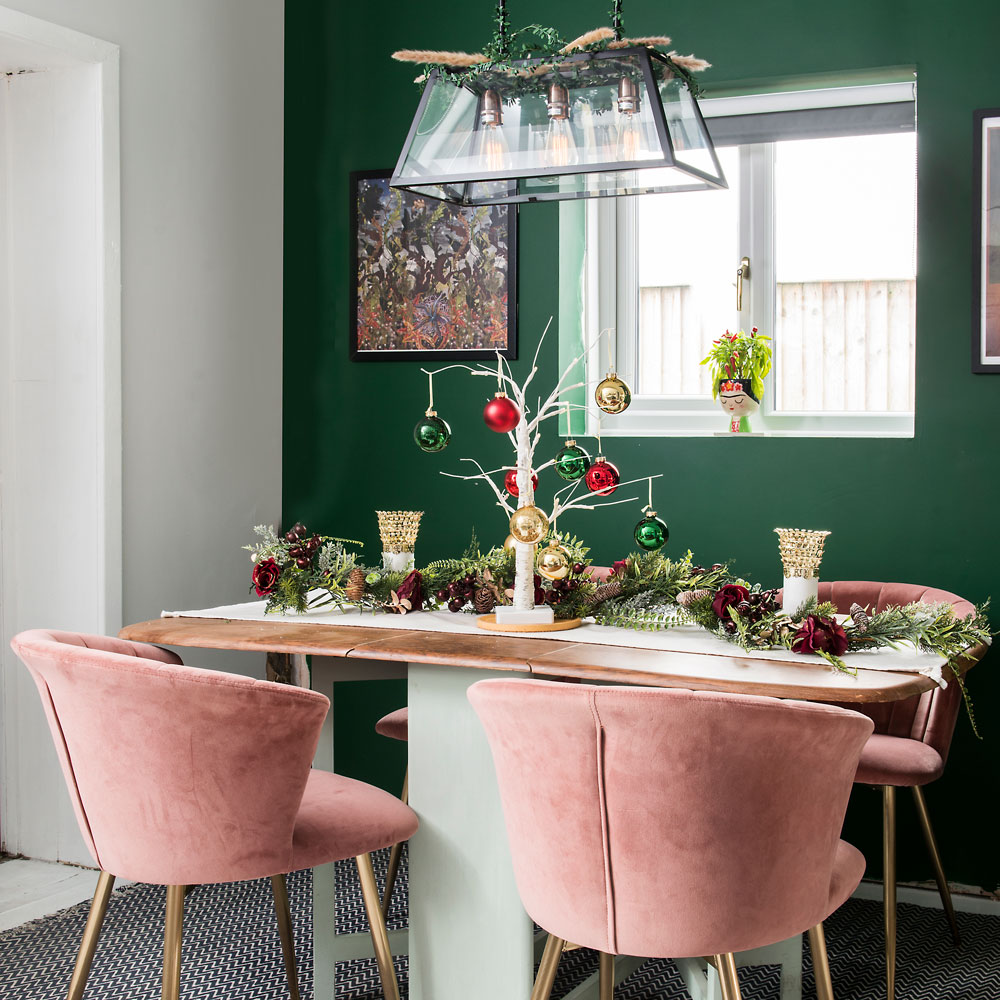
'The previous kitchen was where our dining table is now, and it could barely fit two people, so taking the wall down has made a huge difference.’
Master bedroom
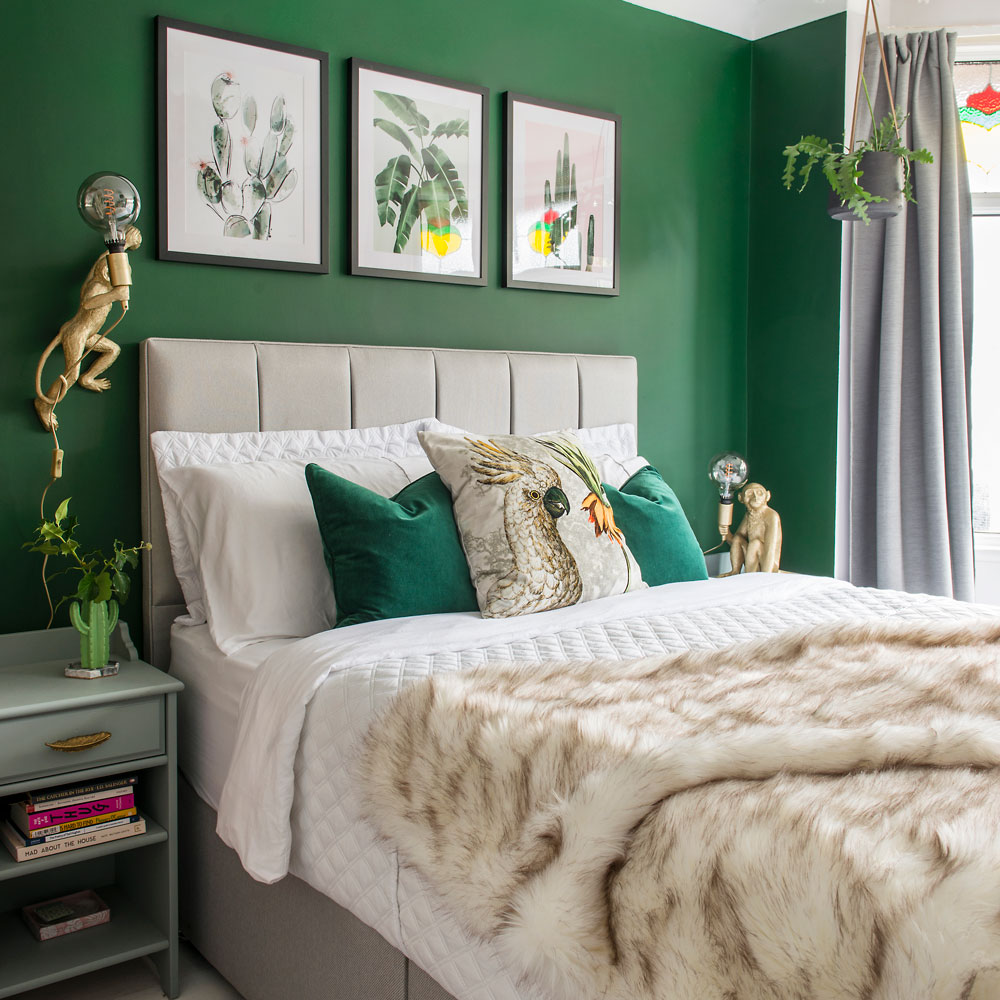
A splash of green paint invigorated the decor in the master bedroom. ‘The room felt dark before and there were polystyrene tiles on the ceiling, but it’s now like a retreat’
Bathroom
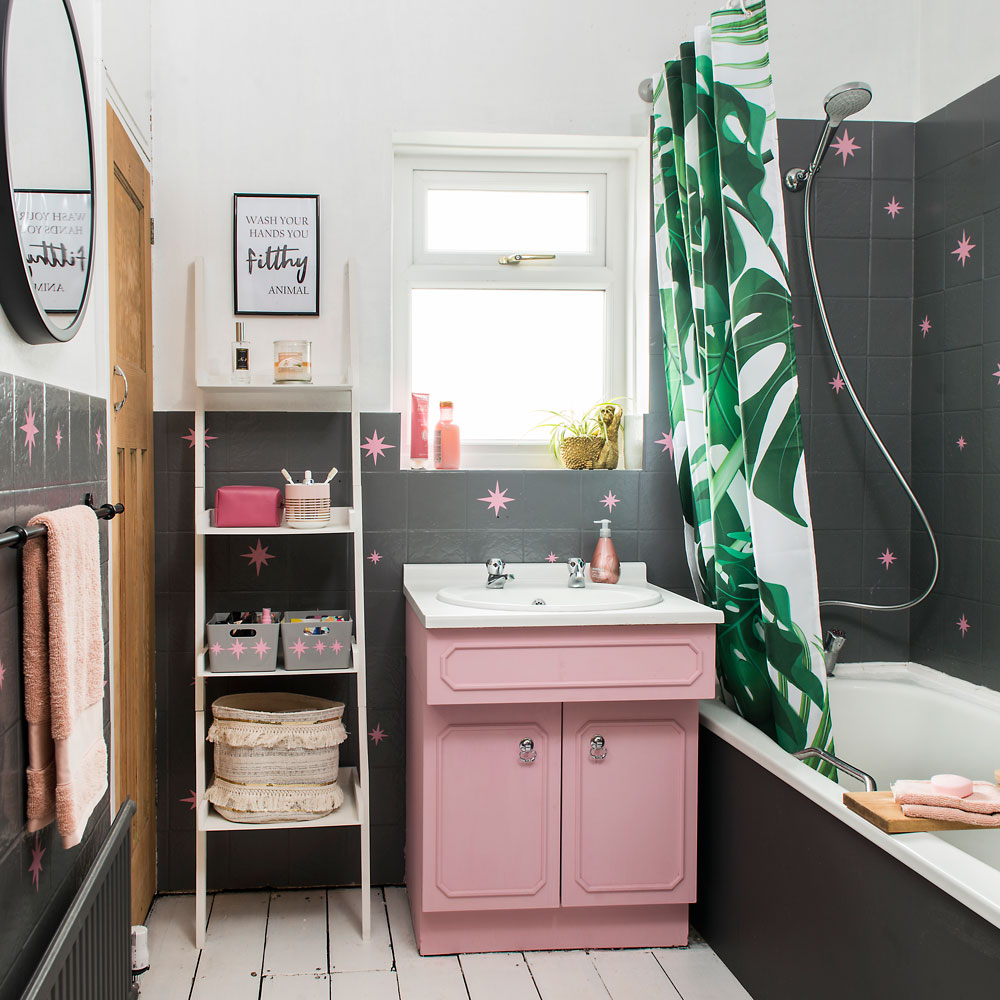
'We didn’t want to spend too much money on the bathroom, as we’d like to add an extension next year, with a shower room' explains the owner. 'We really disliked this space though and debated whether we could actually live with it.'
'During lockdown, we decided to paint the tiles with Ronseal One Coat, add a new shower curtain and paint the floorboards. I used leftover pink paint to upcycle the existing vanity unit. We had low expectations, but we love it now.'
Home office
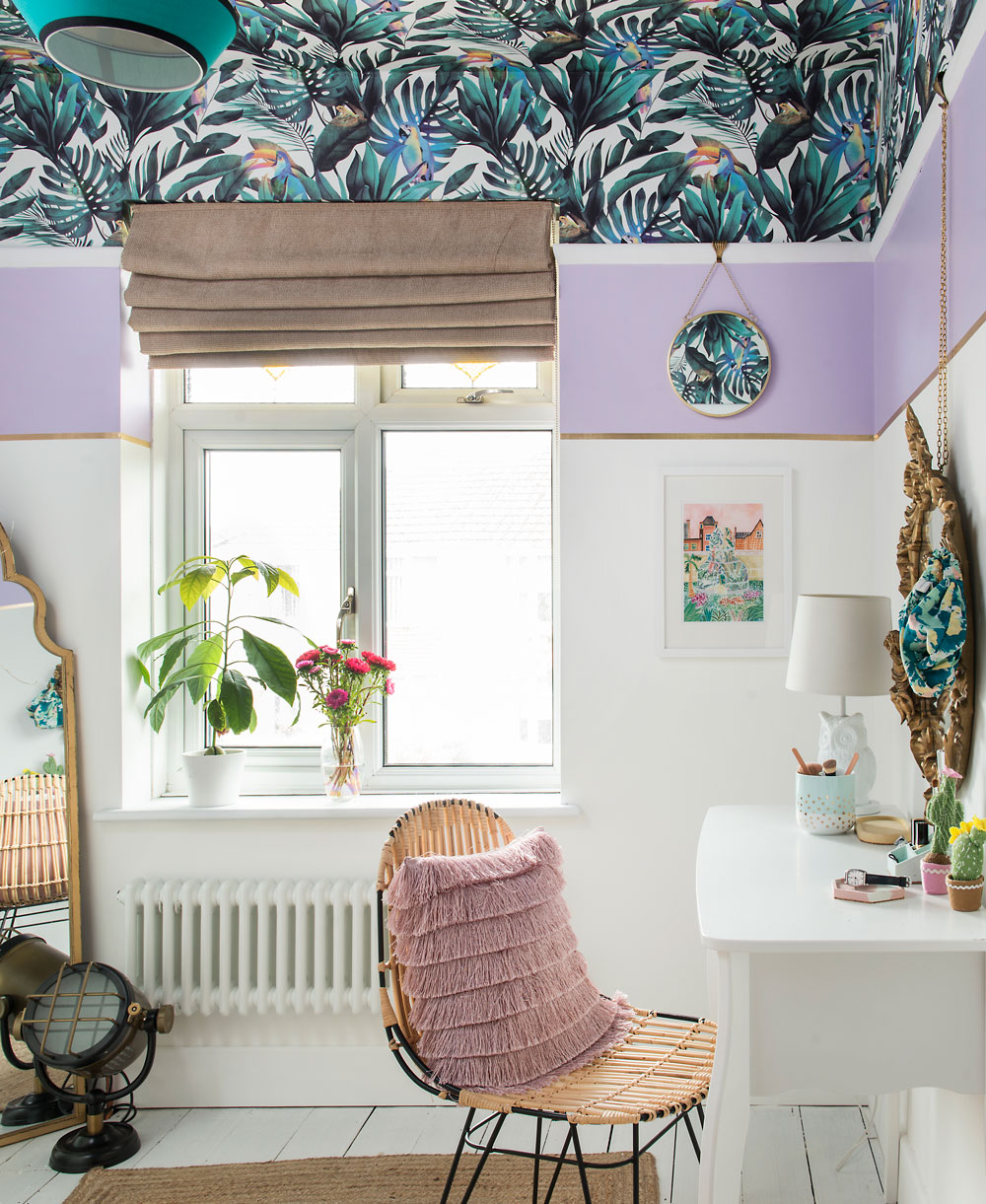
Quirky solutions. 'There was an old loft hatch in the box room, and the previous owner had installed perspex to cover the hole in the ceiling, and hung a light bulb from it' they explain. 'We’ve since wallpapered the ceiling. Which we weren’t too sure about originally, as we were worried that it was going to make the space look too small. But because we applied the wall covering right up to the paint rail, you can’t tell where the wall ends and the ceiling begins, which makes it appear bigger.'
Take another tour: Enjoy a tour of this stunning, sympathetically renovated Victorian semi in Surrey
‘The electrics hadn’t been upgraded since the 1930s, so the whole house needed to be rewired. Which involved removal of the sagging ground floor ceilings, in order for the electrician to pull all the cables through. It was a big job! We had to decide where every single socket should go throughout the house.'
'The existing sockets had been fitted at the bottom of the skirting boards, so it was really difficult to use them for ordinary things like charging phones.’
Featured in Style at Home December 2020. Original feature by Ife Adedeji.
Tamara was Ideal Home's Digital Editor before joining the Woman & Home team in 2022. She has spent the last 15 years working with the style teams at Country Homes & Interiors and Ideal Home, both now at Future PLC. It’s with these award wining interiors teams that she's honed her skills and passion for shopping, styling and writing. Tamara is always ahead of the curve when it comes to interiors trends – and is great at seeking out designer dupes on the high street.