Take a look inside a detached new-build
Take a look around this detached new-build property in essex. Look at this house tour from Ideal Home for inspiring decorating and style ideas from reader's homes. For more house tours check out Housetohome

Sign up to our newsletter for style inspiration, real homes, project and garden advice and shopping know-how
You are now subscribed
Your newsletter sign-up was successful
A five bedroom, open-plan, family home has been created on the site of an old bungalow that had subsidence.
1/8 Exterior | Detached new build | House tour | Ideal Home | PHOTO GALLERY
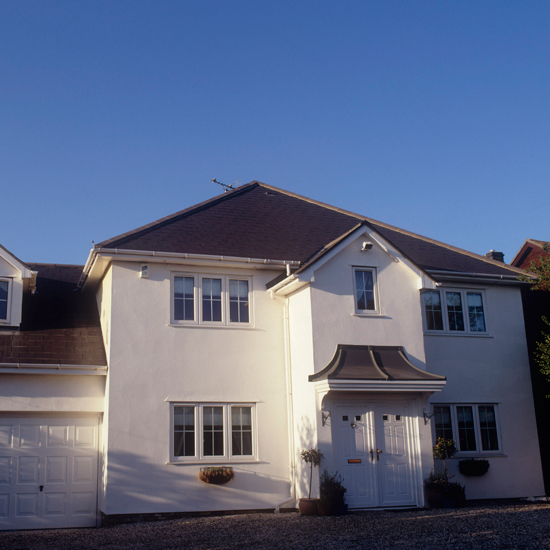
2/8 Kitchen | Detached new build | House tour | Ideal Home | PHOTO GALLERY
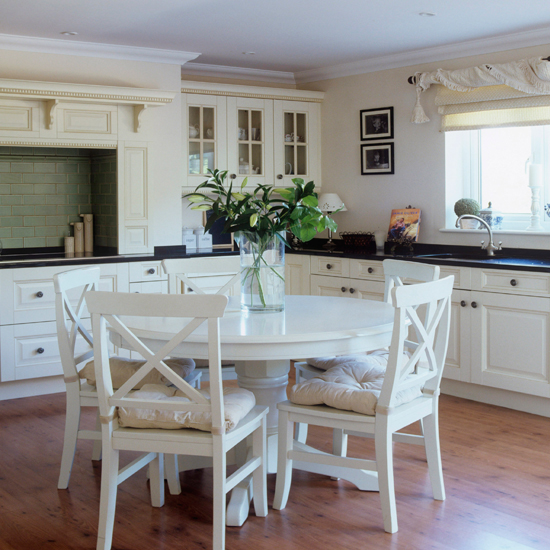
The cream units and overmantel shelf that frames the hob create a simple, but grown-up space.
Table
MFI
3/8 Living room fireplace | Detached new build | House tour | Ideal Home | PHOTO GALLERY
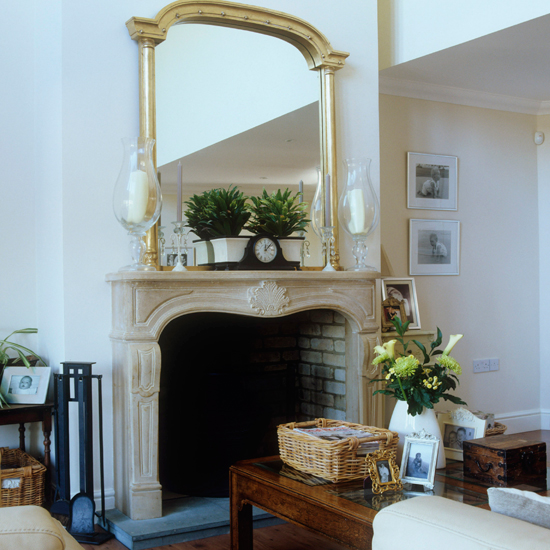
The huge double height chimney breast, together with the Art Nouveau-style stone surround, gives the living room an impressive focal point.
Stone surround and mirror
The Edwardian Fireplace Company.
4/8 Dining room | Detached new build | House tour | Ideal Home | PHOTO GALLERY
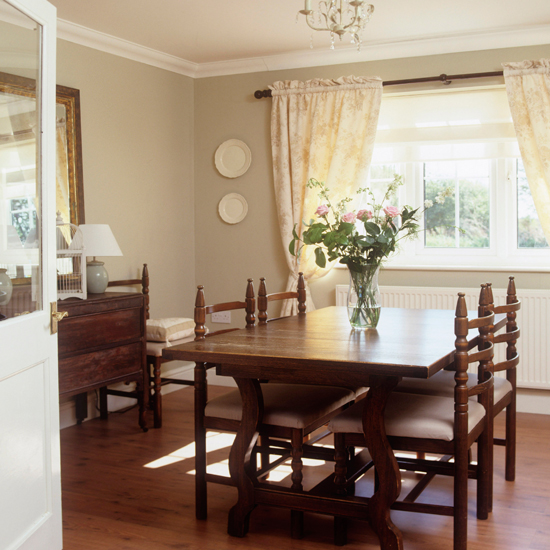
A separate dining room creates a more formal space for entertaining, good for evening dining without the kids!
Dining table
Ercol
Sign up to our newsletter for style inspiration, real homes, project and garden advice and shopping know-how
5/8 Bedroom | Detached new build | House tour | Ideal Home | PHOTO GALLERY
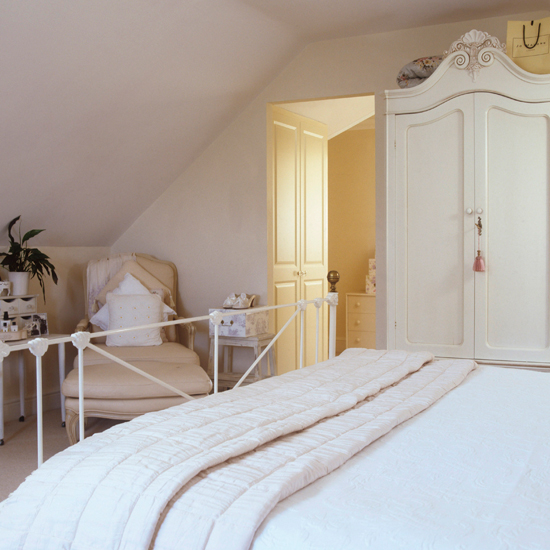
This pretty feminine bedroom mixes features french-style furniture with clean white walls.
Bedlinen
Laura Ashley
6/8 Bathroom | Detached new build | House tour | Ideal Home | PHOTO GALLERY
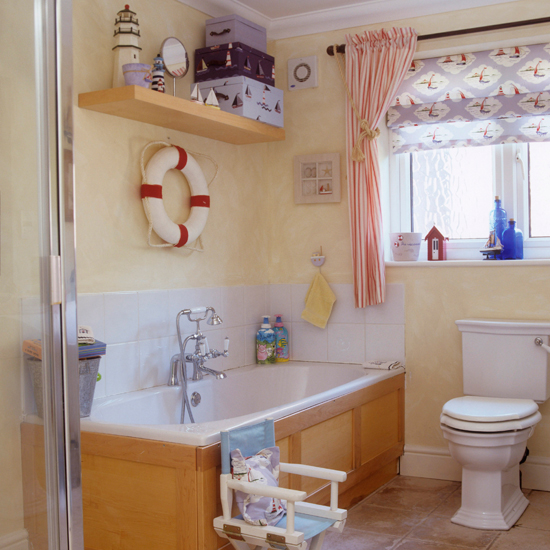
Sailing boat and lighthouse motifs are fun in the bathroom.
Sailing boat boxes
Laura Ashley
7/8 Childrens-bedroom2
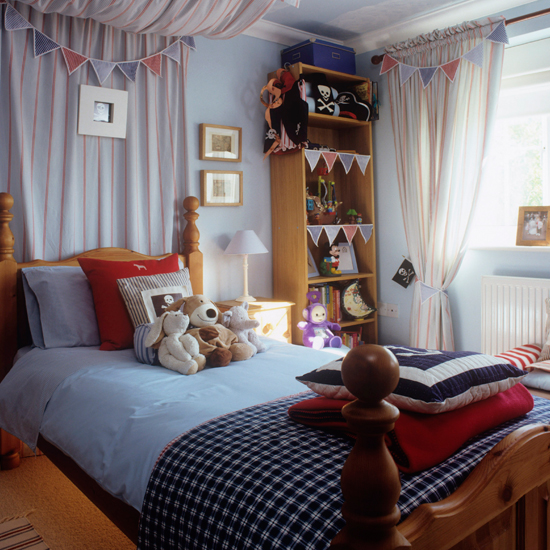
The canopy over the bed gives the room its own 'sails'. Fun accessories create a pirate theme - perfect for this boy's bedroom.
Bunting
Little Eskimo
8/8
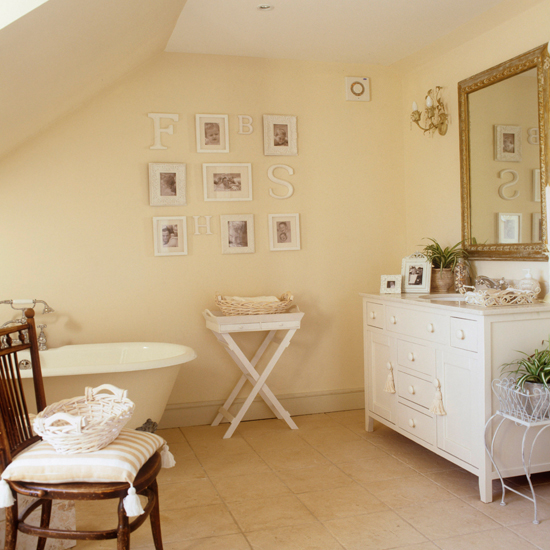
This may be a new-build house but the bathroom has pure period style. The marble-top washstand was found in a junk shop.
Wooden letters
Emily Readette-Bayley.

Heather Young has been Ideal Home’s Editor since late 2020, and Editor-In-Chief since 2023. She is an interiors journalist and editor who’s been working for some of the UK’s leading interiors magazines for over 20 years, both in-house and as a freelancer.