Take a look inside this stylish Kensington flat
Step inside a renovated first-floor conversion flat with this house tour from Housetohome. Find many more tours of real people's homes on Housetohome.

Sign up to our newsletter for style inspiration, real homes, project and garden advice and shopping know-how
You are now subscribed
Your newsletter sign-up was successful
Property A first-floor, lateral conversion flat in a white stucco building in south Kensington with 5 bedrooms, 5 bathrooms, media/playroom, a sitting room, 2 kitchens, 2 laundry rooms and a dining room.
In this bright living room, pale walls, muted fabrics and splashes of colour are used to maximise the sense of light and space.
1/8 Living room

The big sofa is from Moss in New York, and the leather sofa is from Harrods.
2/8 Sideboard
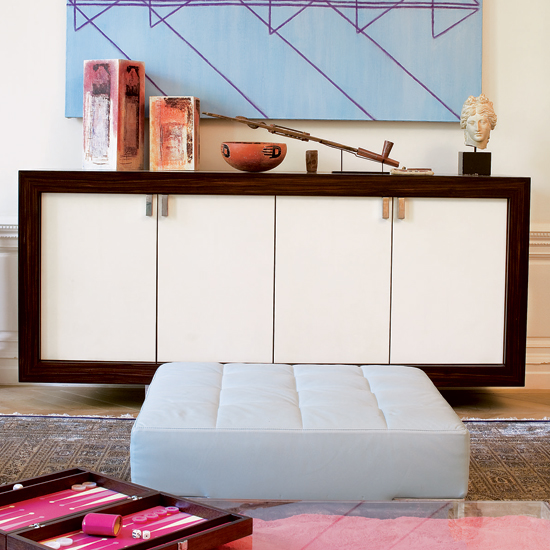
The leather ottoman complements the blue Paul Pagk painting, creating a symmetrical silhouette. The dresser is a stylish addition with clean lines and a simple aesthetic.
The ottoman is from Moss, and the dresser was by Nico Villeneuve.
3/8 Dining room
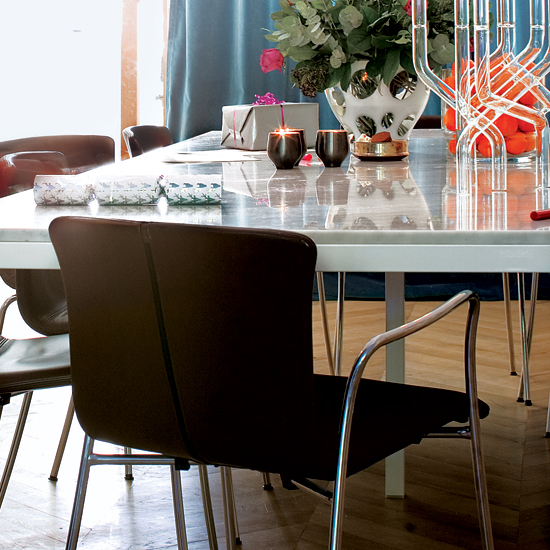
The owners bought the dining table and chairs on a trip to Milan. The Point d'Hongrie parquet floor was bought in France, shipped over and fitted by a French builder.
The candelabra is by Paul Smith.
4/8 Kitchen
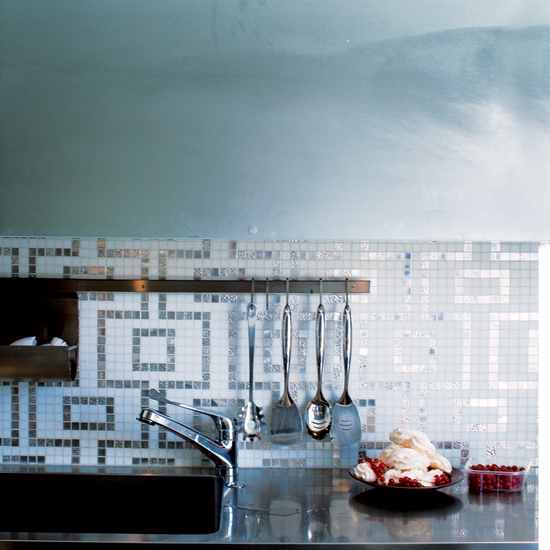
The kitchen is by Marco Pavesi. It includes a Gaggenau steam oven, a chic marble worktop and a decorative mosaic splashback.
Sign up to our newsletter for style inspiration, real homes, project and garden advice and shopping know-how
The mosaic tile splashback is a Bisazza design.
5/8 Wine rack
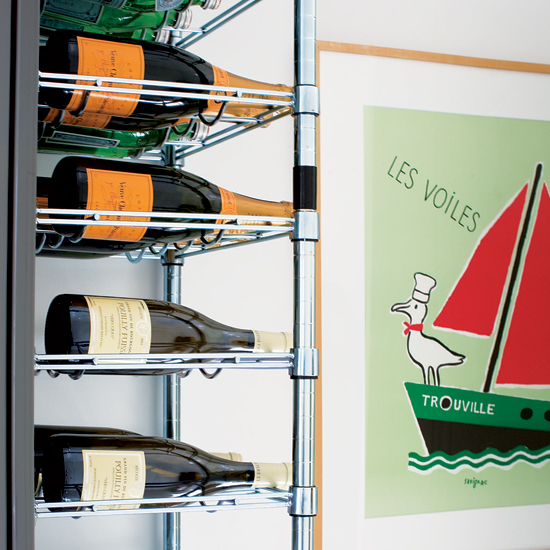
A stylish wine rack that extends beyond the usual 12 bottles is ideal as a neat storage solution.
Try The Holding Company for similar.
6/8 Bedroom
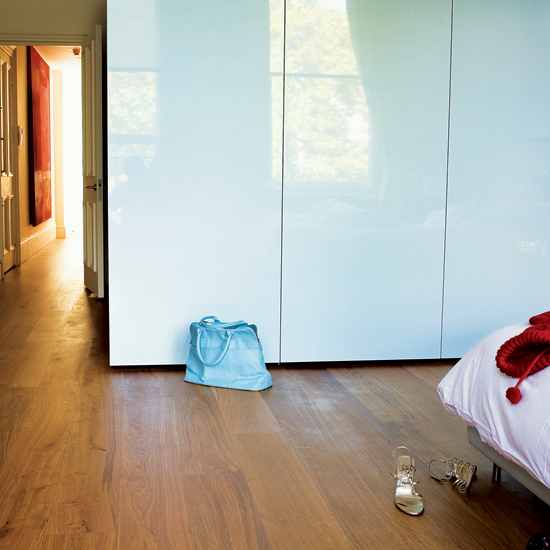
There was no storage in the owners' bedroom, so their architects, ACQ, designed this dressing room cube. The colour of the lacquered wood exterior was inspired by the owner's blue yoga bag.
Find similar flooring at The Natural Wood Floor Co.
7/8 Wardrobe
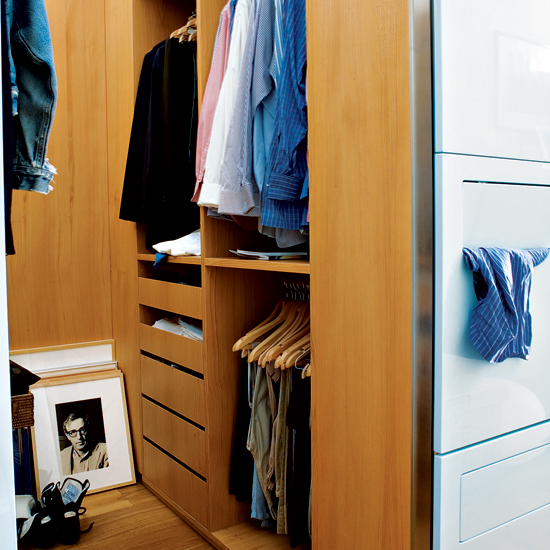
The interior of the dressing room cube is lined with cedar wood and has separate sections for clothing. There are even laundry and dry-clean bins included.
8/8 Bathroom
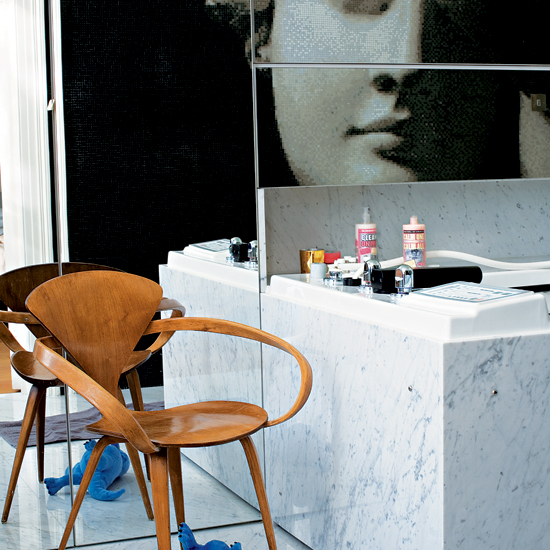
A classic cherrier chair sits beside a massive hydrotherapy bath which was specially shipped over from California. A dramatic Bisazza Endimione mural is reflected in the mirrored cupboard, which doubles the light and space in the bathroom.
The chair is from Twentytwentyone, and the bath is from Hydrotone.
Looking for more decorating ideas? Check out our House Tours section for more inspiring ideas from real homes. Don't miss any of the latest features by following us on Twitter and Facebook.

Heather Young has been Ideal Home’s Editor since late 2020, and Editor-In-Chief since 2023. She is an interiors journalist and editor who’s been working for some of the UK’s leading interiors magazines for over 20 years, both in-house and as a freelancer.