Take a tour around a five-storey Victorian townhouse in London with a passion for pattern
Take a tour around a five-storey Victorian townhouse in London with a passion for pattern. See inside some of the world's most beautiful homes with Livingetc magazine and find more inspiration at housetohome.co.uk

A five-storey Victorian townhouse in west London. The ground floor has a kitchen-diner, playroom and loo. The living room and adjoining study are on the first floor. The children's bedrooms and bathroom are on the second floor and the main bedroom with en-suite bathroom and walk-in wardrobe is on the third floor. The fourth floor has a utility room and guest bedroom with en suite. This vibrant west London home offers an object lesson in layering bold textiles, which in less skillful hands would drown each other out. The owner has stuck to the design mantra of using only three materials or colours in a space. The most important thing to consider is scale. The bookcases have been built to look like they are floating - a contemporary object placed in a period space. The ebony inlay on the floor - a later addition - was already there, so they decided to keep it, which made things quite fiddly when fitting the shelving.
1/8 Living room
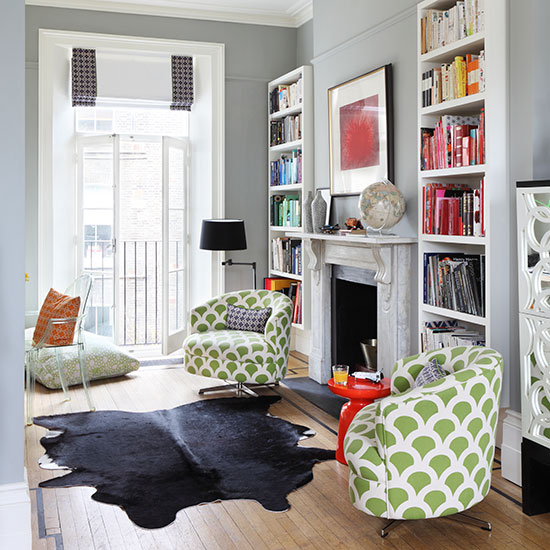
2/8 Sitting room
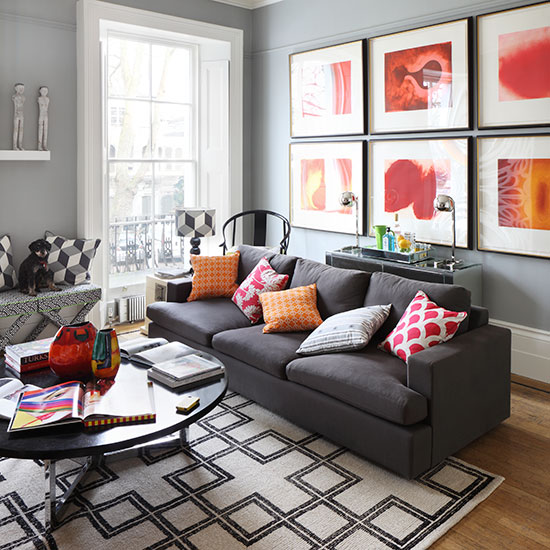
When planning the décor of the living room, the owner spent a long time working out how the various textiles could work together. To help the fabrics sing, she used neutral tones on walls and furniture. One of her proudest purchases was a series of Anish Kapoor prints dotted around the house, six of them creating a dramatic wall of red and orange in the living room.
Sofa
Ikea
Cushion fabric
Korla
Similar coffee table
Wayfair
3/8 Kitchen
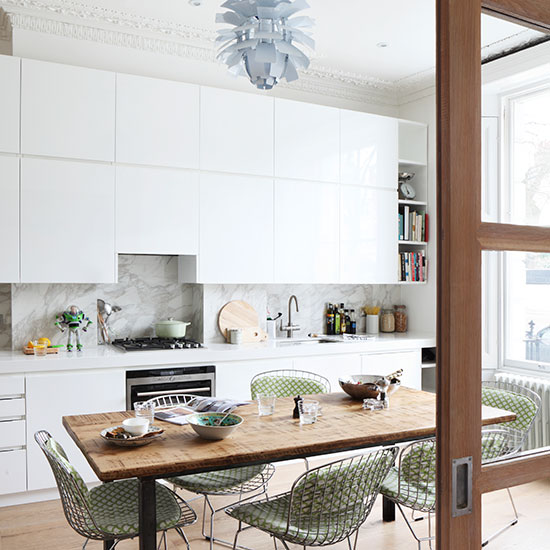
This modern kitchen is very simple, with hi-gloss surfaces and no visible handles. Eyebrows might be raised by the combination of a Louis Poulsen PH Artichoke light and ornate Victorian cornicing, but the owner is a firm believer in maintaining a clear line between new and old.
Pendant light
Louis Poulsen
4/8 Dining room with view to playroom
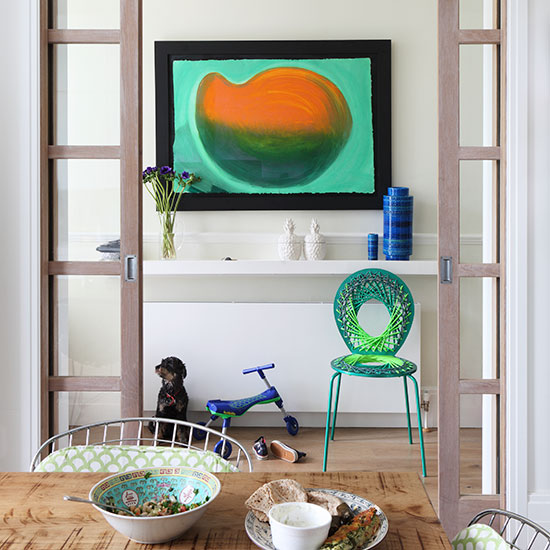
The ground floor of the house is great for entertaining because the grown-ups can sit in the kitchen while the kids gather round the table in the adjoining playroom. The fire-retardant doors were designed by architects. The owner wanted to free up more space in the kitchen so decided on sliding doors. That basically meant creating a room built within the room to give the doors a space to slide into. It worked very well, as the architects were able to build extra shelves and cupboards into the structure.
Sign up to our newsletter for style inspiration, real homes, project and garden advice and shopping know-how
5/8 Playroom
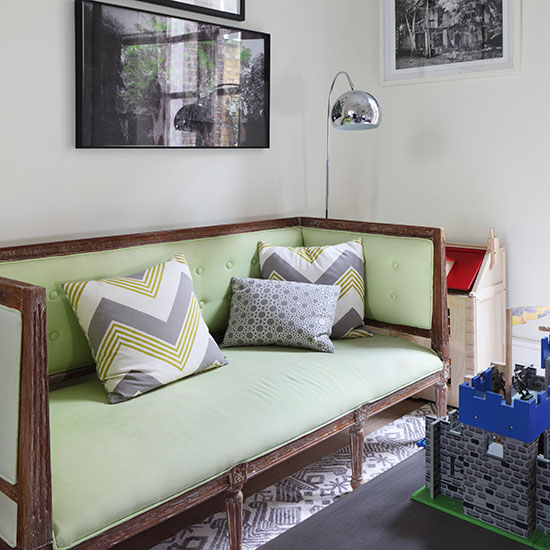
Think big (and small) in pattern and brights for a design that is super-easy to live with. This compact corner is often used as the playroom. The sofa is big enough to accommodate large parties and guests. Give the space creative flair by hanging artwork and photography along the walls. After all, this room is supposed to stimulate your imagination.
Similar sofa
The French Bedroom Company
Rug
Luke Irwin
6/8 Home office
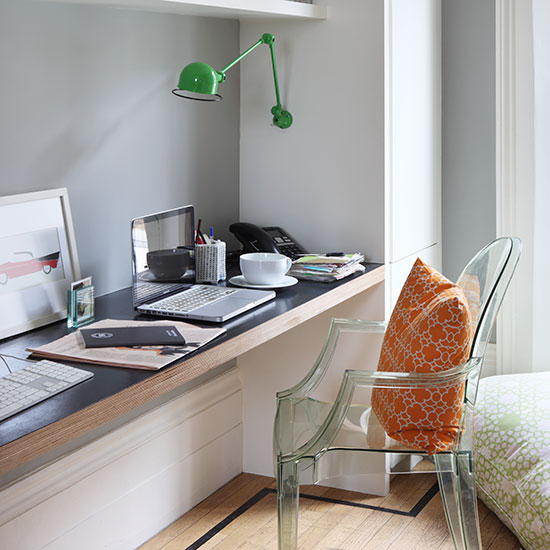
The owners didn't have the space for two desks in their home office, so they had a carpenter install one long piece of plywood with a black lacquered top. They made a feature out of the end of the ply by leaving it exposed and varnishing it.
Wall light
Holloways of Ludlow
Paint
Lamp Room Gray by Farrow & Ball
7/8 Main bedroom
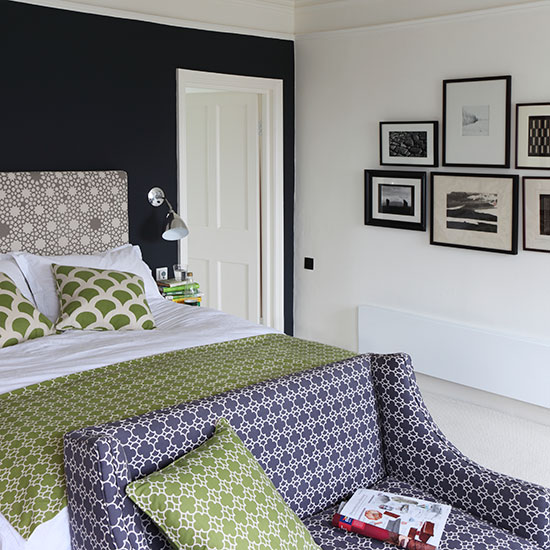
The owners painted this bedroom black, a nerve-racking decision they're now delighted with. The bedroom is an oasis of neutral colours - various shades of black, white and grey - that creates a feeling of calm, with a bit of green to liven it up. Monochrome can look flat, but layering prints in different scales gives it a sense of texture. And the backdrop of black makes everything pop.
Paint
Farrow & Ball
Fabric
Korla
8/8 Bathroom
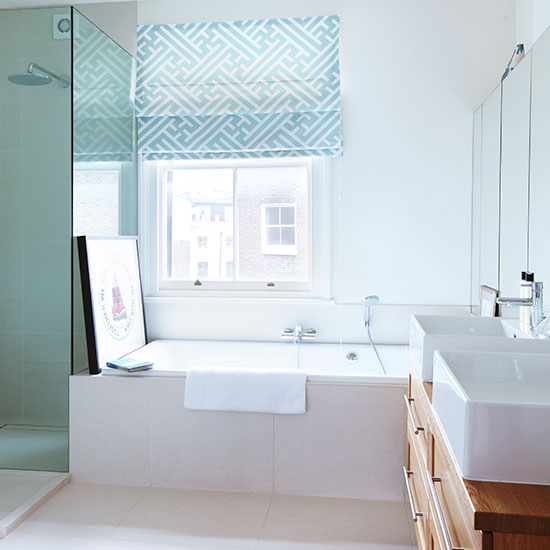
This space has been carefully configured to fit in a bath, shower - and a walk-in wardrobe tucked around the corner. To give the room a larger feel, a line of the mirrored cabinet was continued to make one wall entirely mirrored.
Porcelain tiles
Stone & Ceramic Warehouse
Bathroom units and basins
Victoria Plumb
Blind fabric
Korla

Heather Young has been Ideal Home’s Editor since late 2020, and Editor-In-Chief since 2023. She is an interiors journalist and editor who’s been working for some of the UK’s leading interiors magazines for over 20 years, both in-house and as a freelancer.