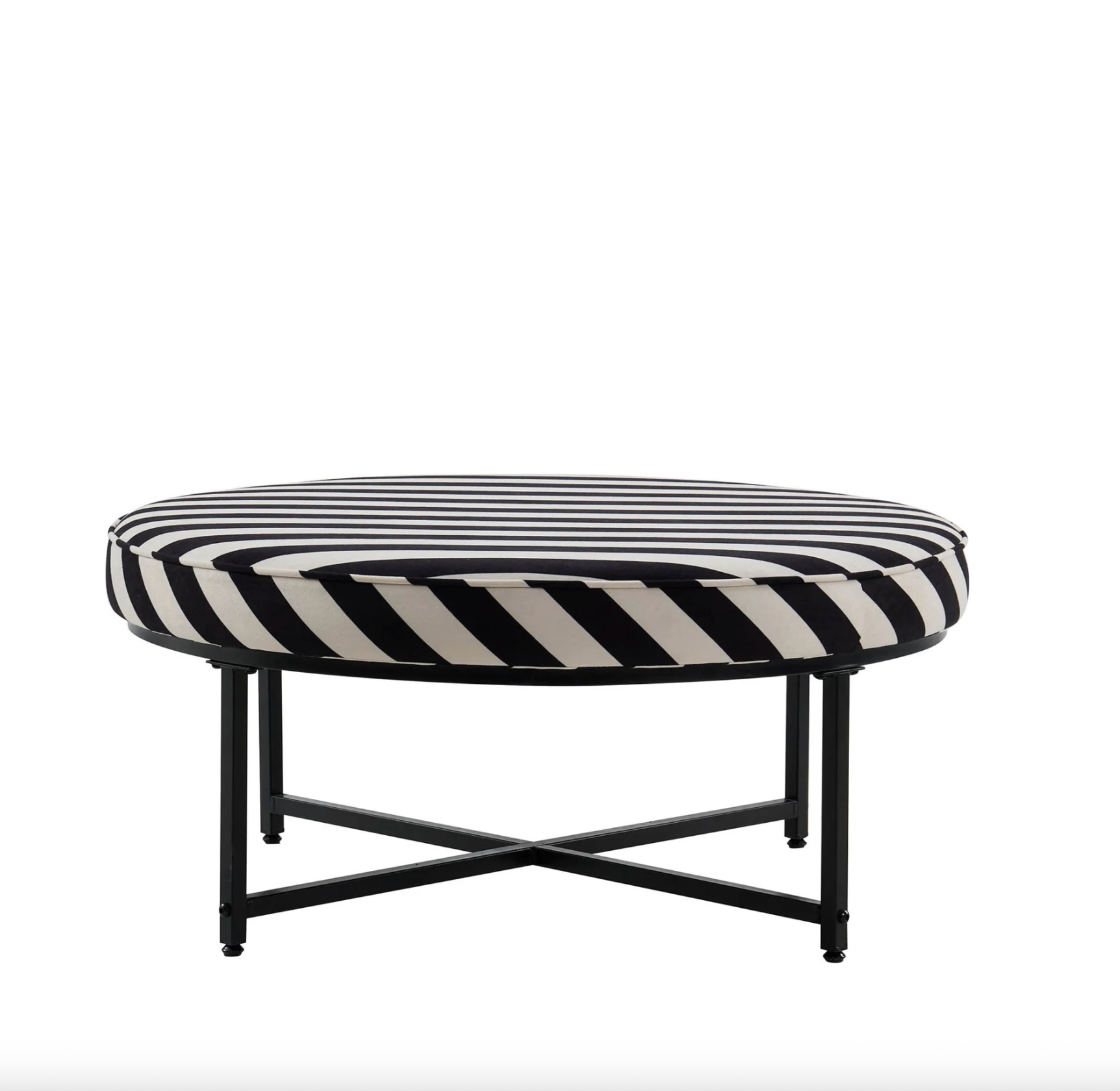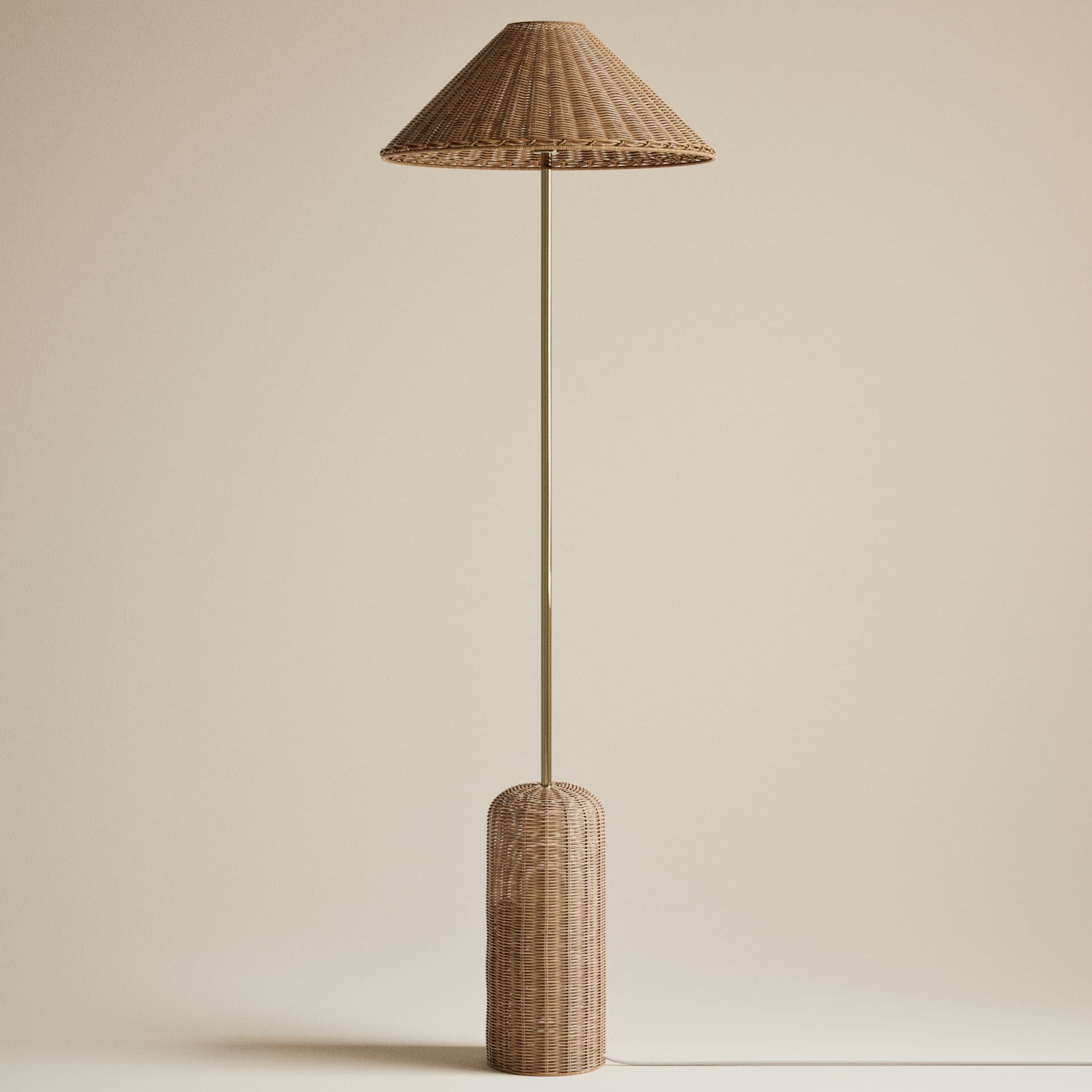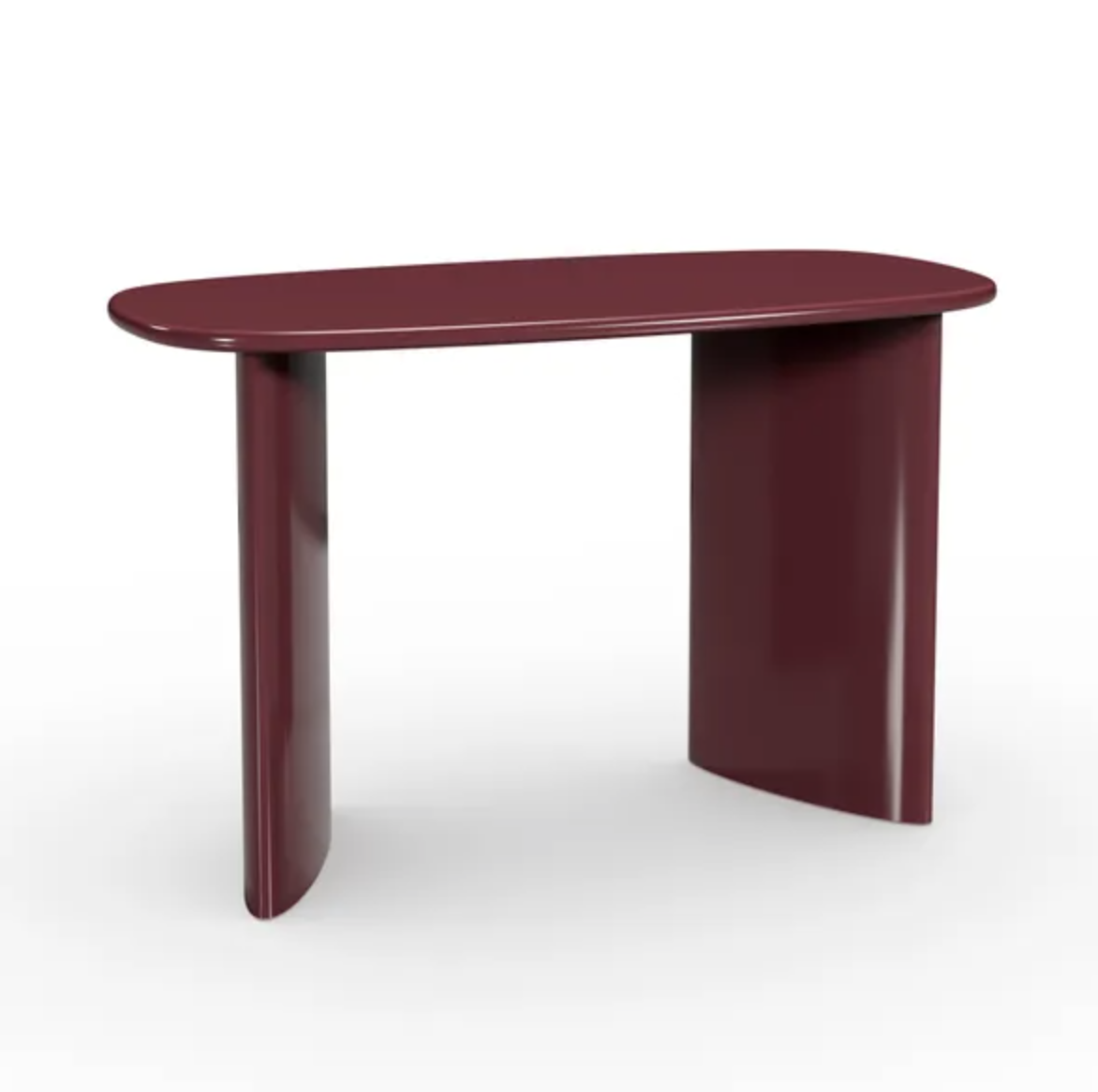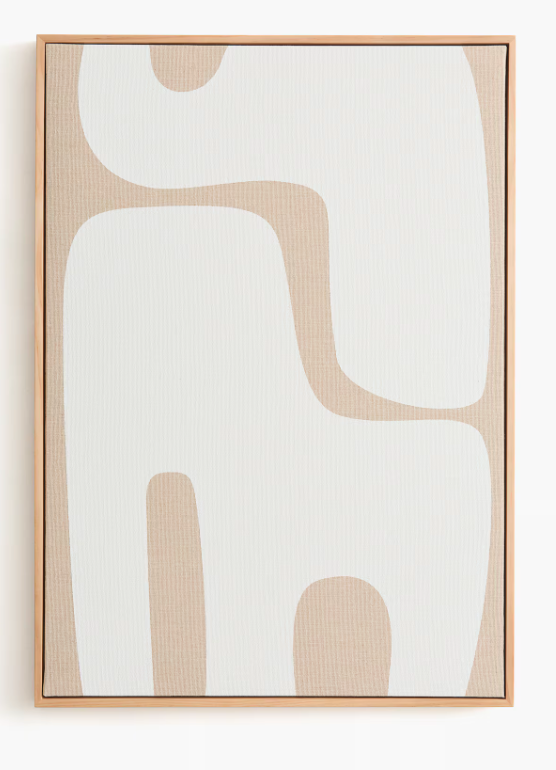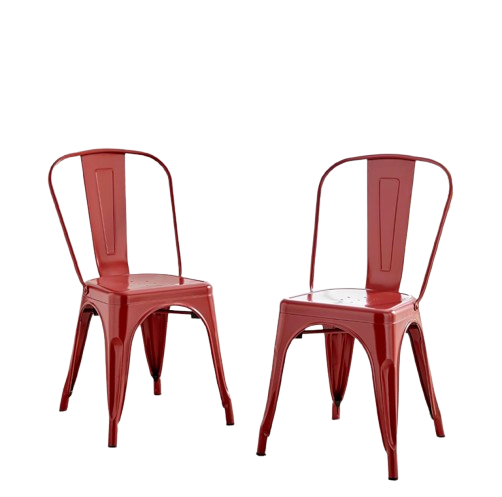This Georgian townhouse was brought back to life with a stylish renovation and mid-century pieces
Replacing lost features returned the charm to this classic property
Andrea Childs
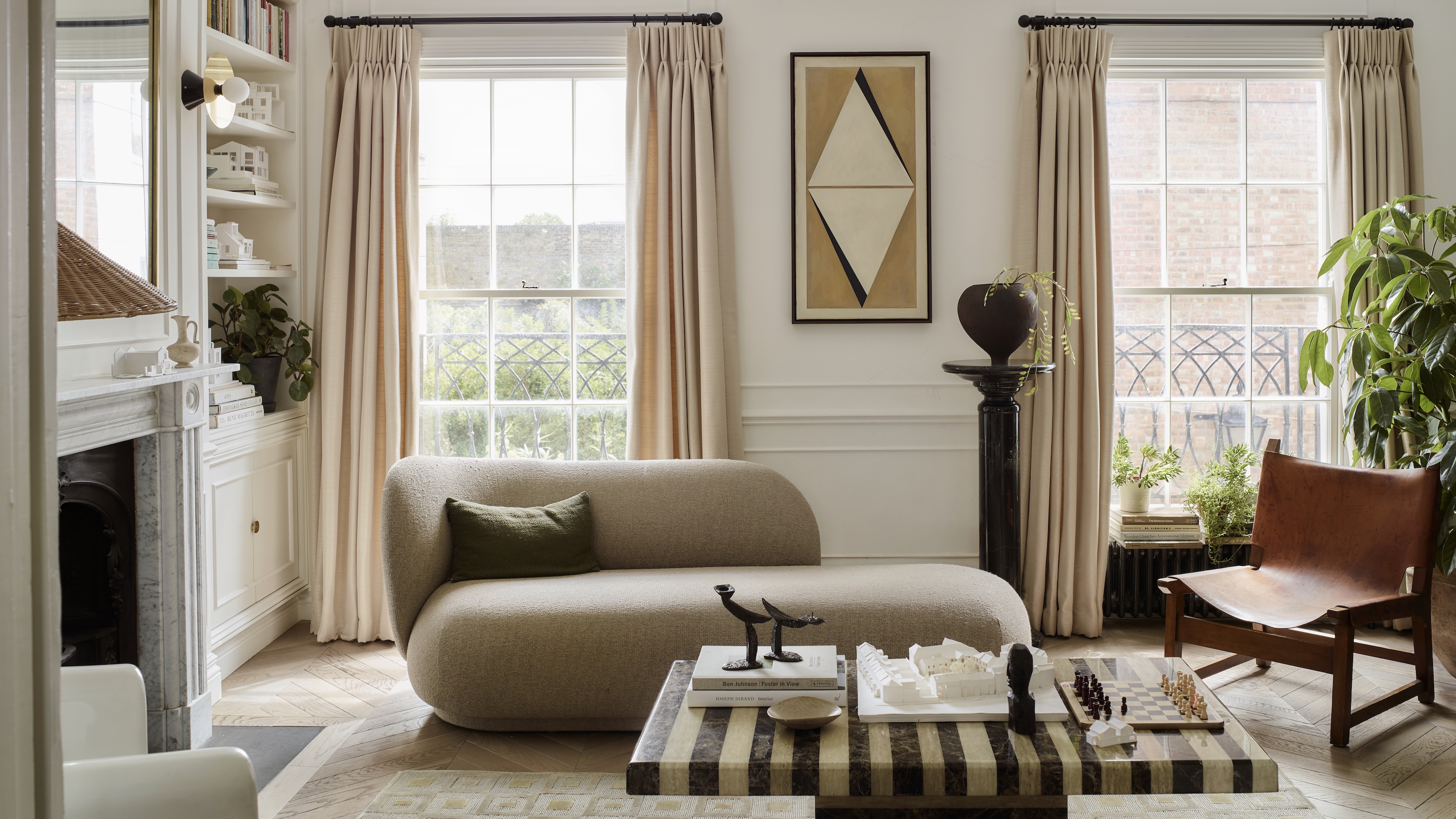
Take two architects and a pretty period townhouse near London's Hampstead Heath, and you can guarantee a home that's full of pedigree and period charm.
‘Despite the property being very run down when we bought it, we were so happy to have an authentic stucco-fronted Georgian townhouse of our own,’ explains owner Nancy, who lives here with her husband David and their two sons.
The house also appealed because of its scale. ‘It's got the proportions of a bigger house, even though its square footage seems small on paper,’ says Nancy. ‘It has a nice sense of space and generosity, with decent-sized rectangular rooms, very high ceilings and big windows.’
A respectful renovation
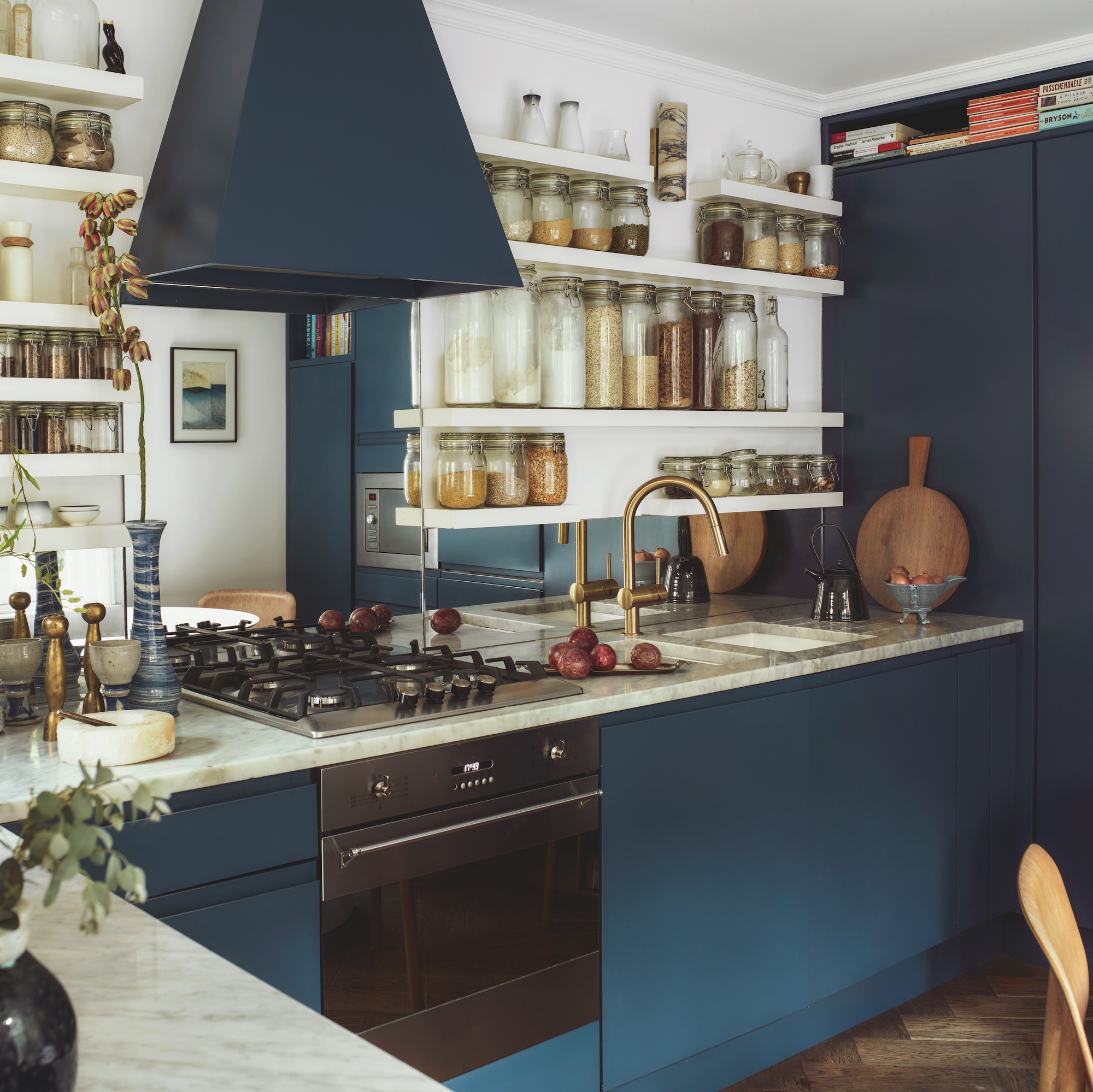
The couple's vision for the house was to bring it back to its former glory while respecting its history.
Phase one of the renovation work involved obtaining listed building consent for the new design, followed by repairing the leaking roof and replacing the kitchen. The couple then set to work, knocking down most of the side rear façade and reconfiguring the layout of the ‘upside-down’ house.
An unnecessarily large bathroom was transformed into a guest bedroom and a small bathroom on the first floor. New flooring was also installed.
Phase two of the work involved new floors, bespoke joinery and reinstating period features such as the ceiling roses and cornicing.
Sign up to our newsletter for style inspiration, real homes, project and garden advice and shopping know-how
Discreet décor
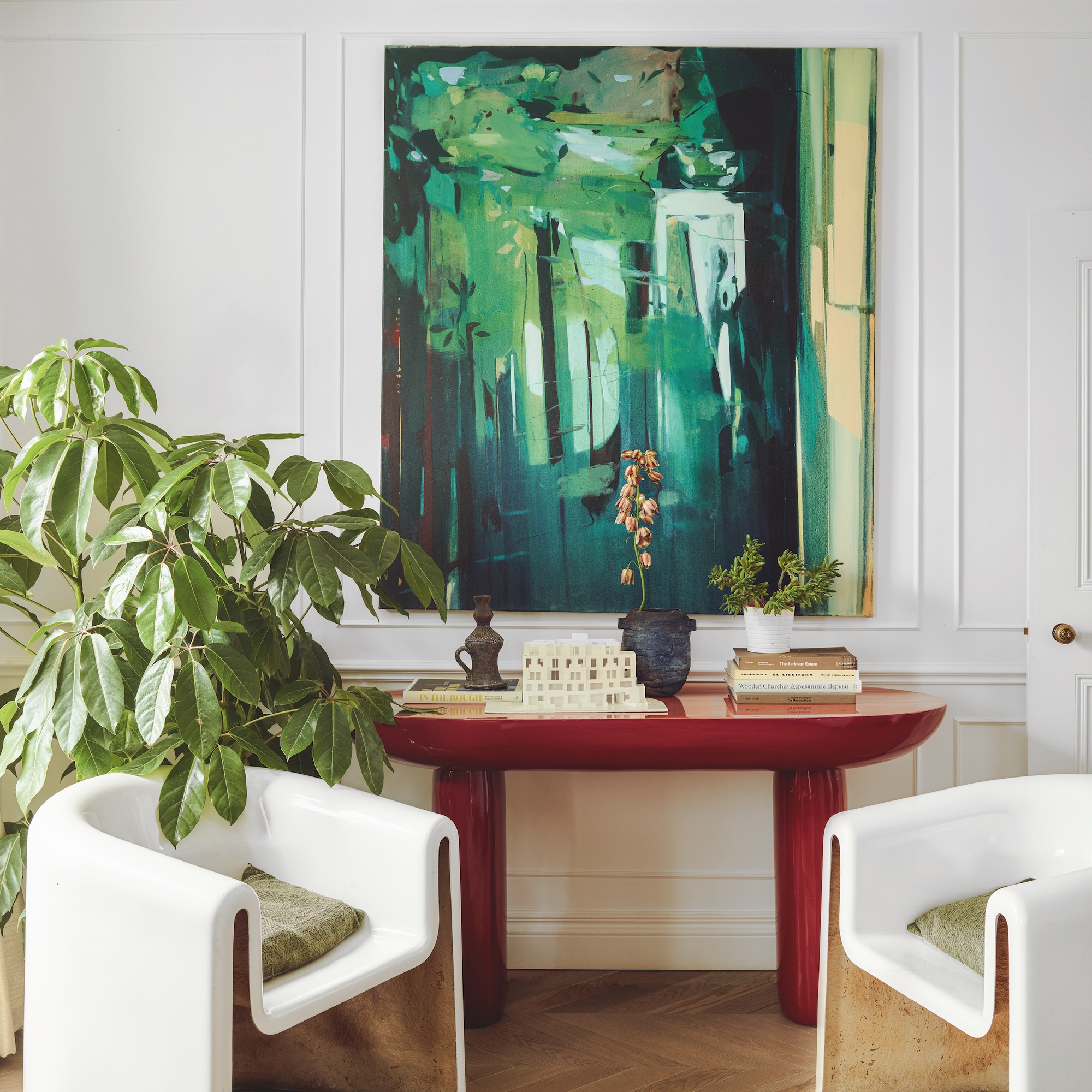
When it came to the décor, Nancy and David chose a calming neutral palette. ‘It was refreshing to go completely white as the white bounces so much light around,’ says Nancy. The white walls also provide a blank canvas for Nancy’s collection of artwork.
Against this period backdrop and pale colourscheme, Nancy and David have introduced sculptural and mid-century-style furniture. It's a masterful blend of old and new.
Sitting room
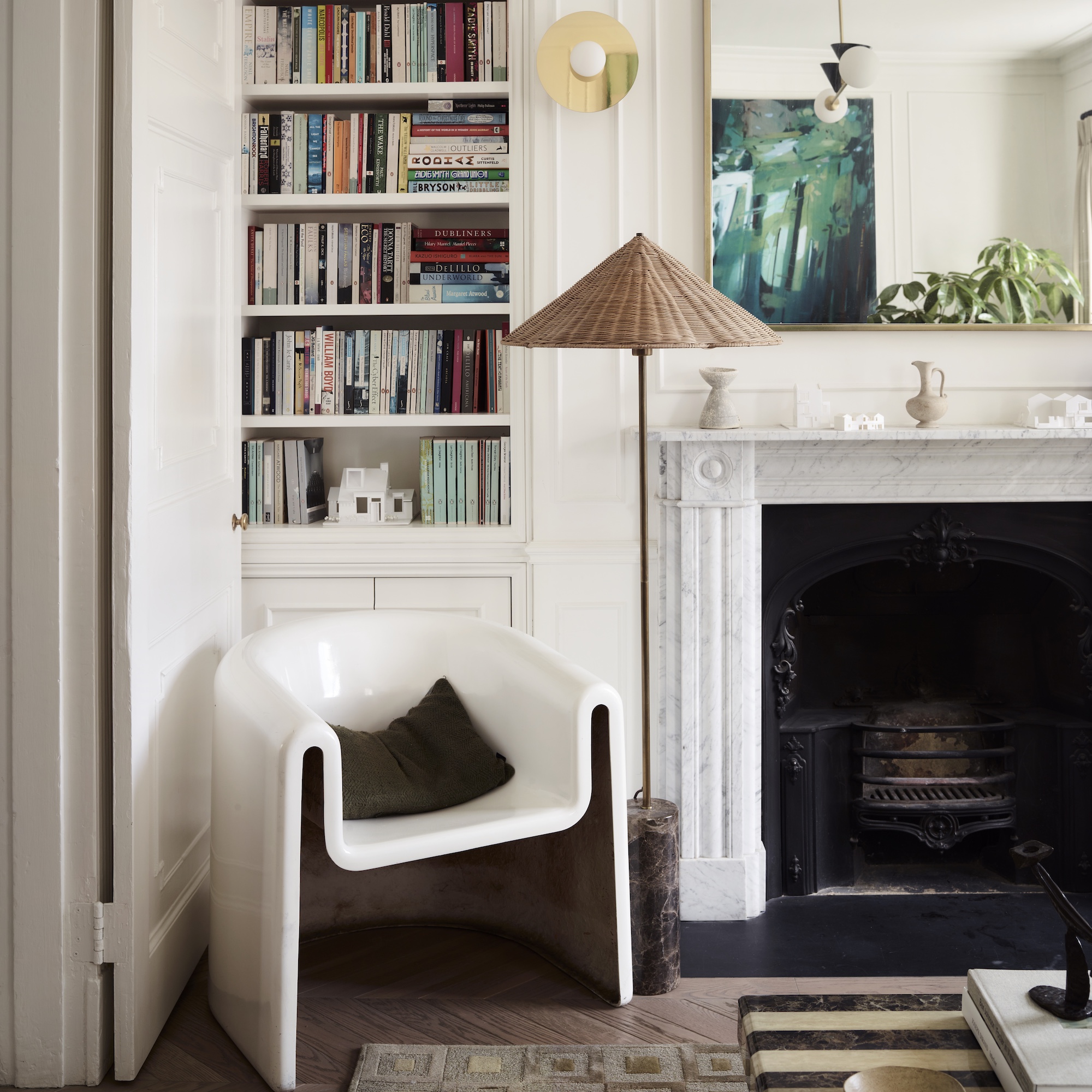
In the sitting room, pride of place goes to a statement green artwork. ‘I designed the sitting room around that painting so the dado rail is a little lower than it would be normally because I needed to fit the painting, and then I had to find cornicing that extends on the ceiling more than it does down the wall,' explains Nancy.
The vintage chairs date from the 1970s and their shaping provides a contrast to the straight lines of the panelling. The sculptural sofa lends a touch of mid-century elegance, while the vintage striped coffee table injects interest.
Dining room
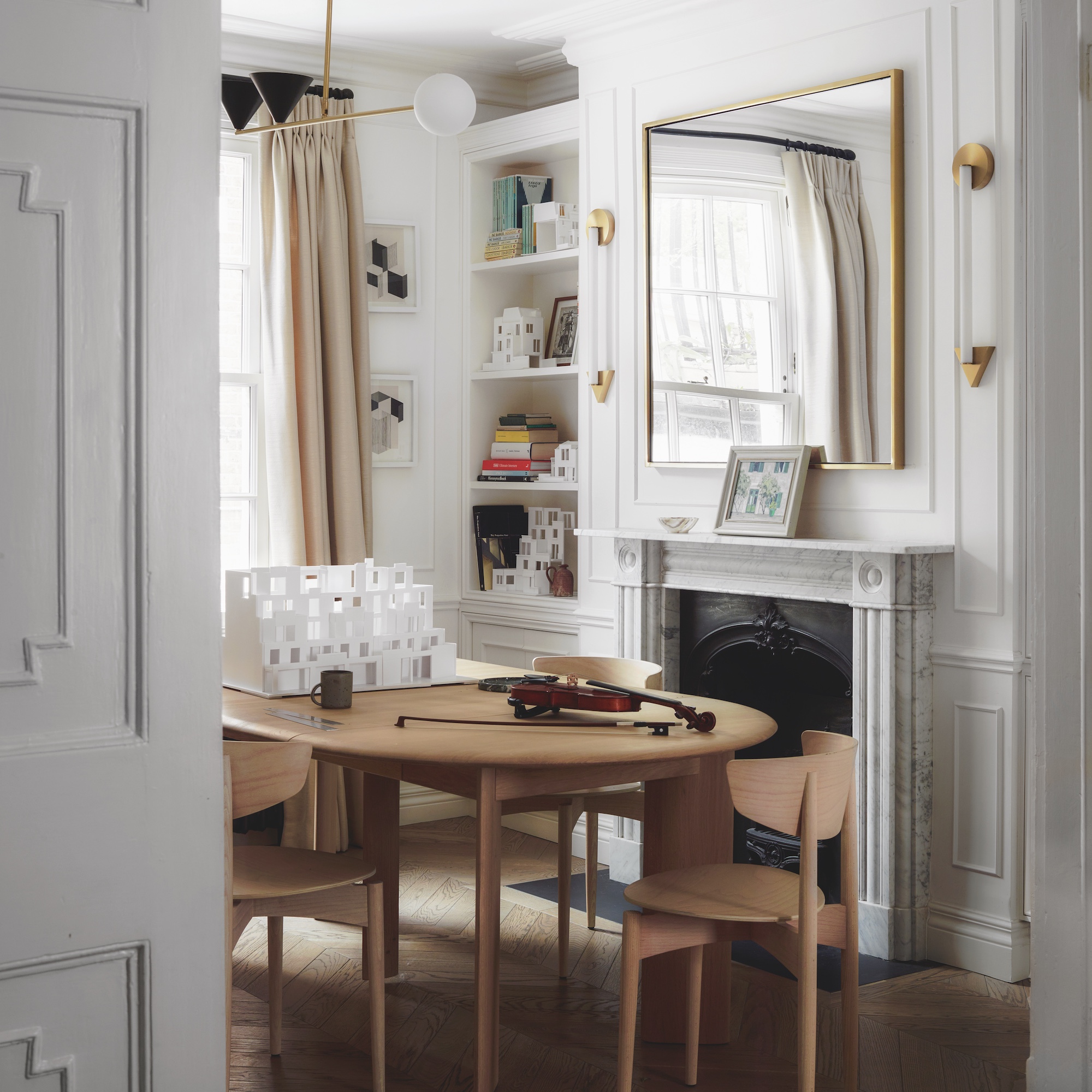
This space doubles as a home office. Georgian-style panelling provides an elegant backdrop to the pared-back forms of the mid-century style table and chairs.
Kitchen-diner
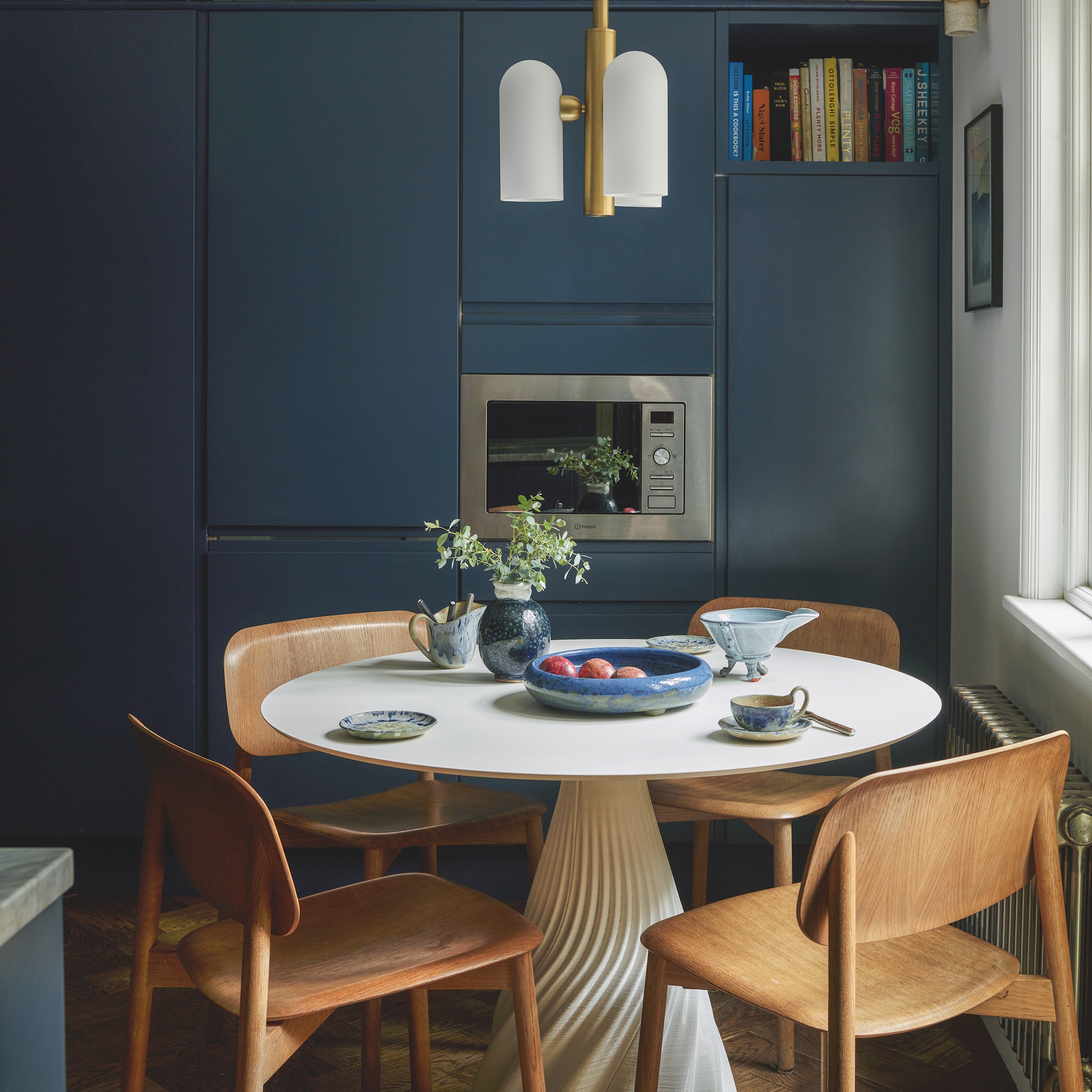
Dark blue cabinetry brings drama to the kitchen. The mirrored splashback bounces light around the room.
Carrara marble work surfaces and white walls provide contrast to the deep hue of the cabinetry. Nancy chose open shelving rather than wall cupboards to make the space feel larger.
The statement table has a 3D printed resin base.
Hallway
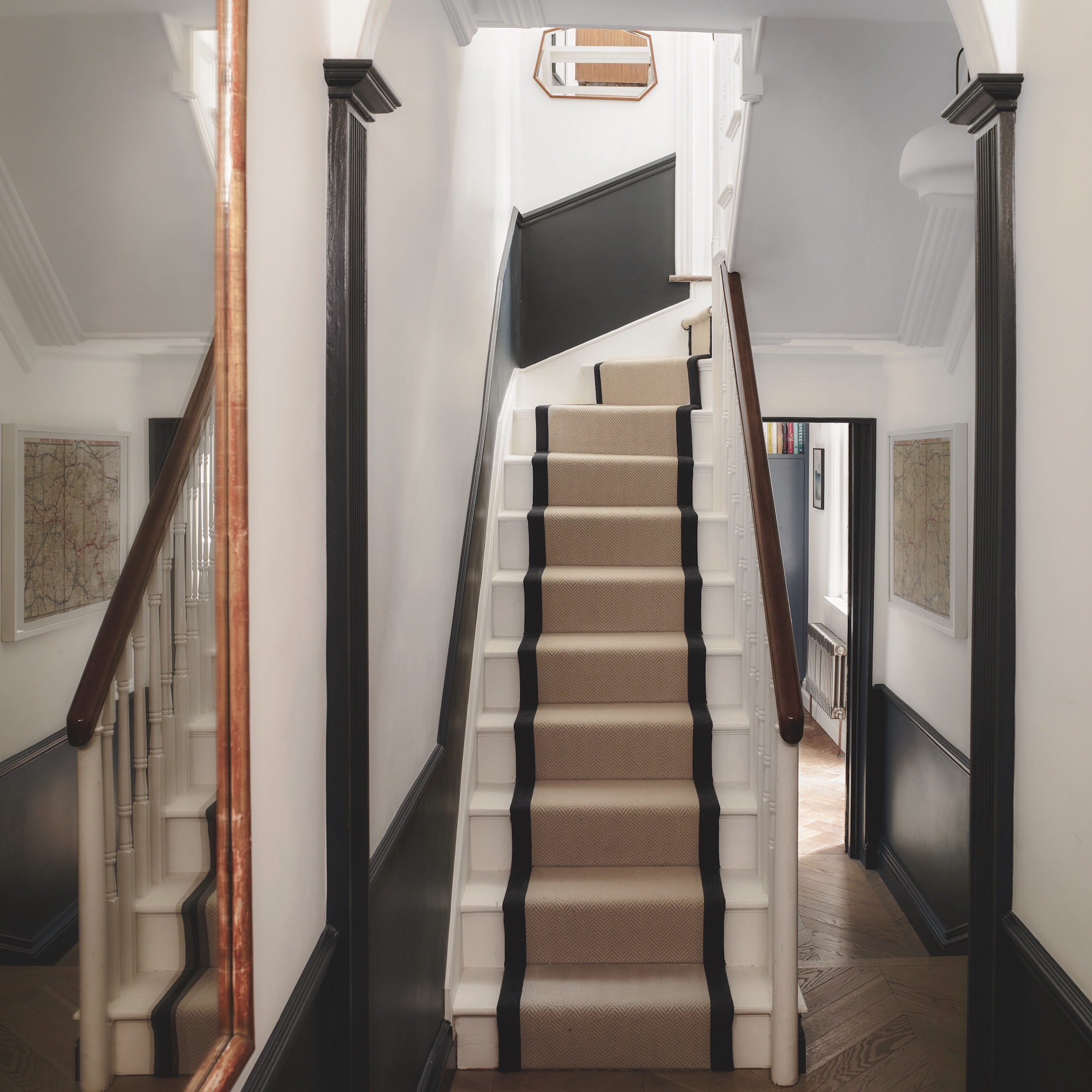
Nancy opted for a smart dark blue-black for the panelling, juxtaposing it with a soft white for a modern twist on a classic look. The edging of the runner was chosen to tone and add definition.
Main bedroom
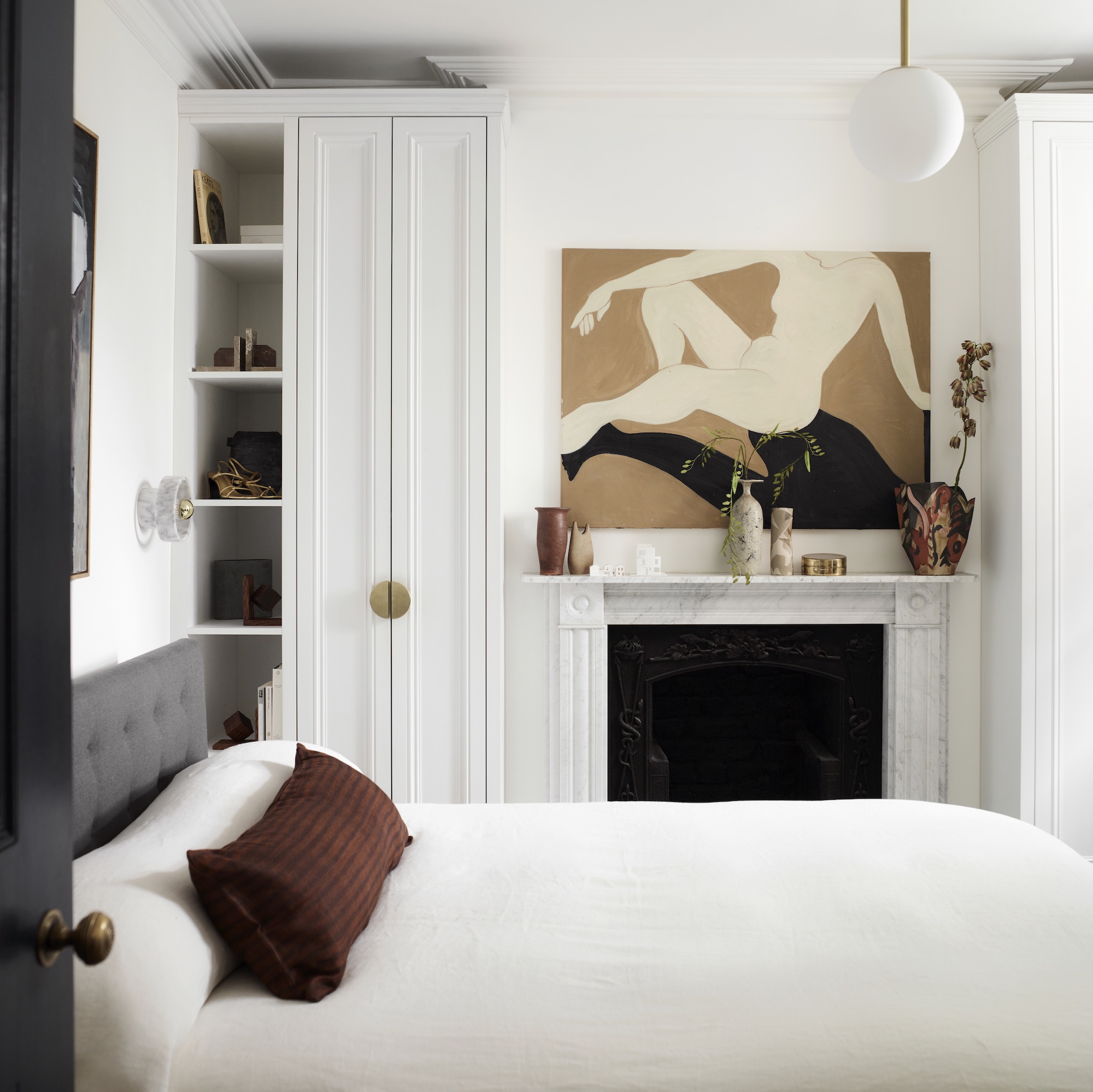
The white walls form a soothing backdrop to the artwork. The colours of the painting have been teased out with the headboard and accessories.
Boys' bedroom
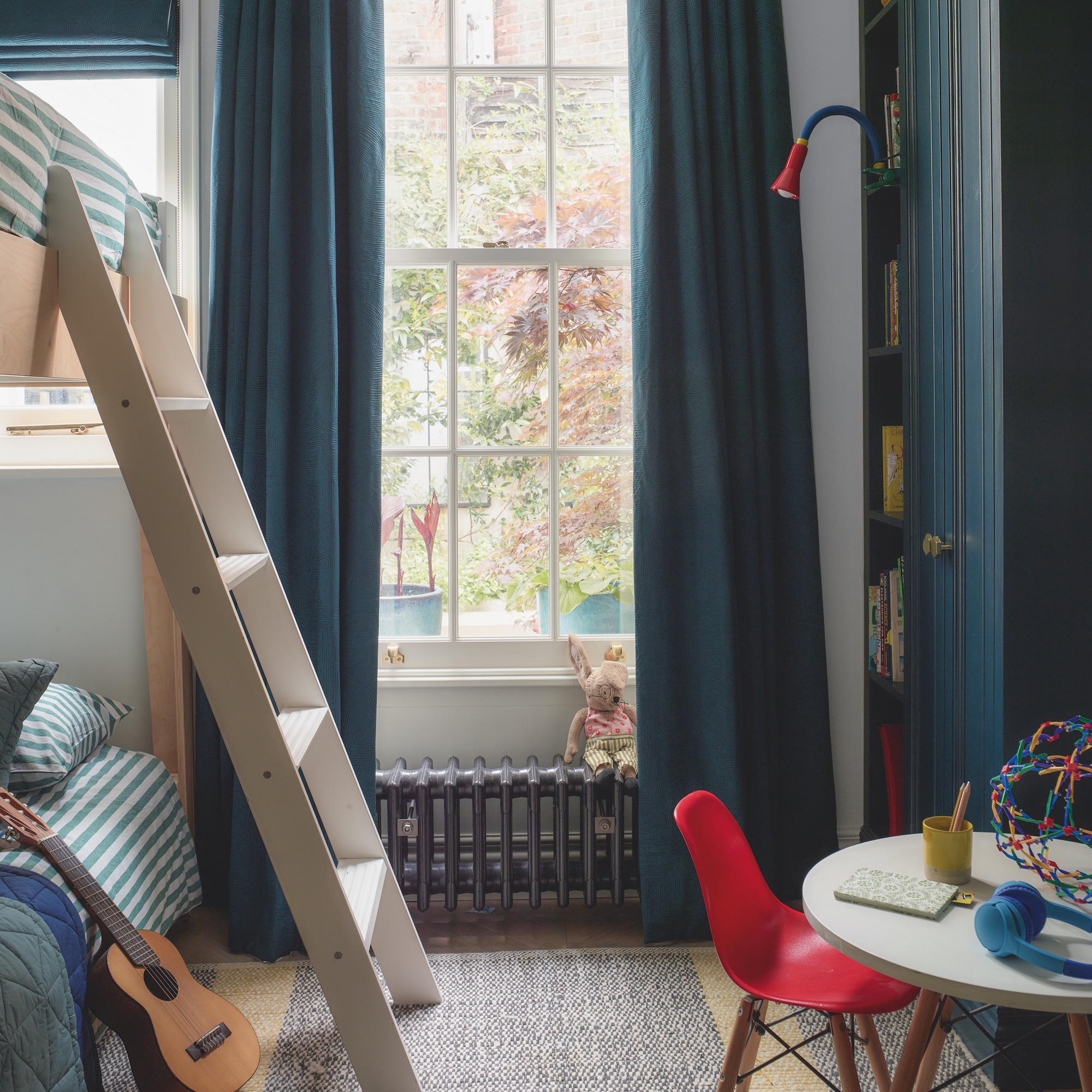
Nancy painted the walls, ceiling and skirting in a pale green blue and injected drama with dark blue curtains, blinds and cupboards.
Bathroom
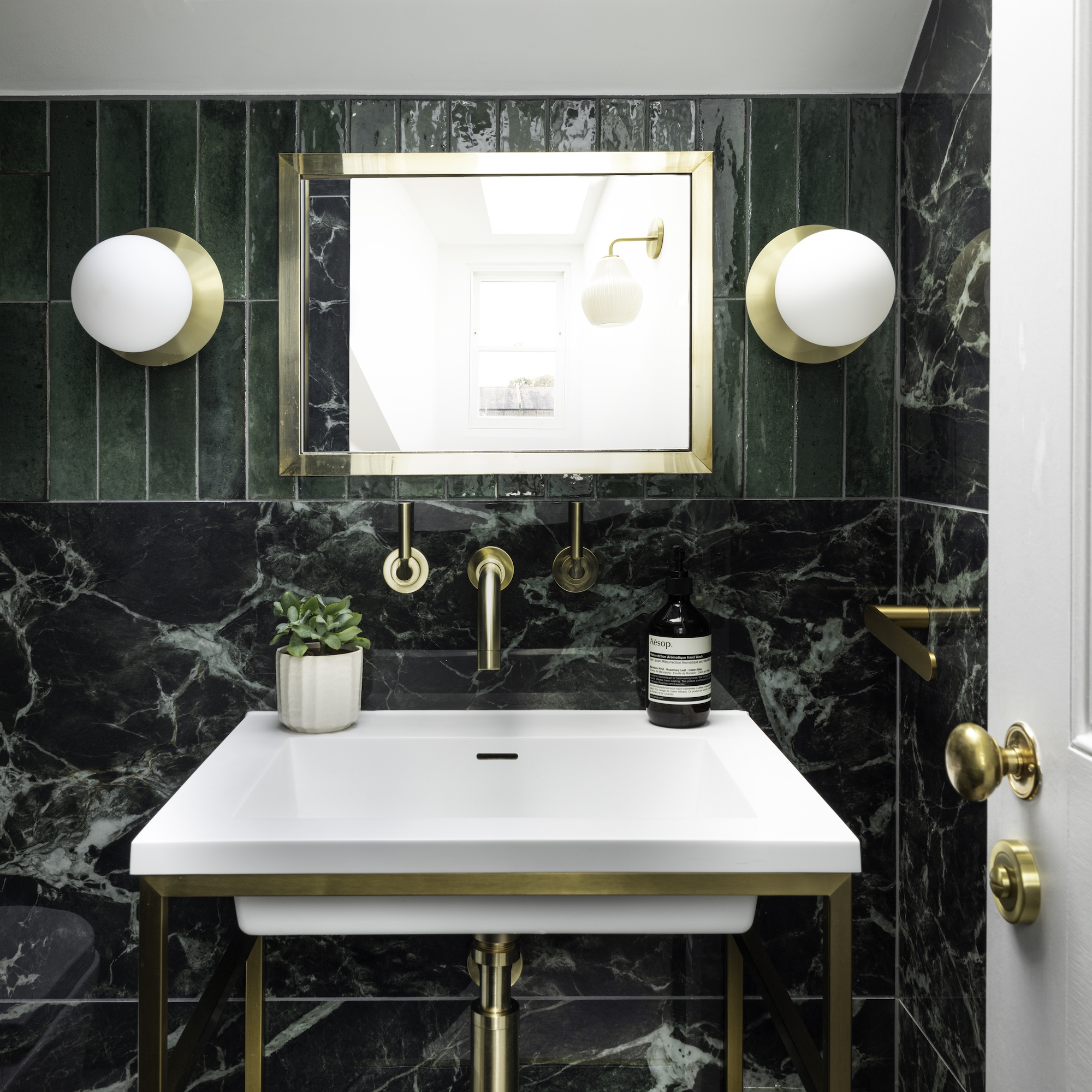
Green brick tiles create a feature around the mirror, while marble-effect tiles evoke a sumptuous feel, enhanced by the brass accessories.
Courtyard garden
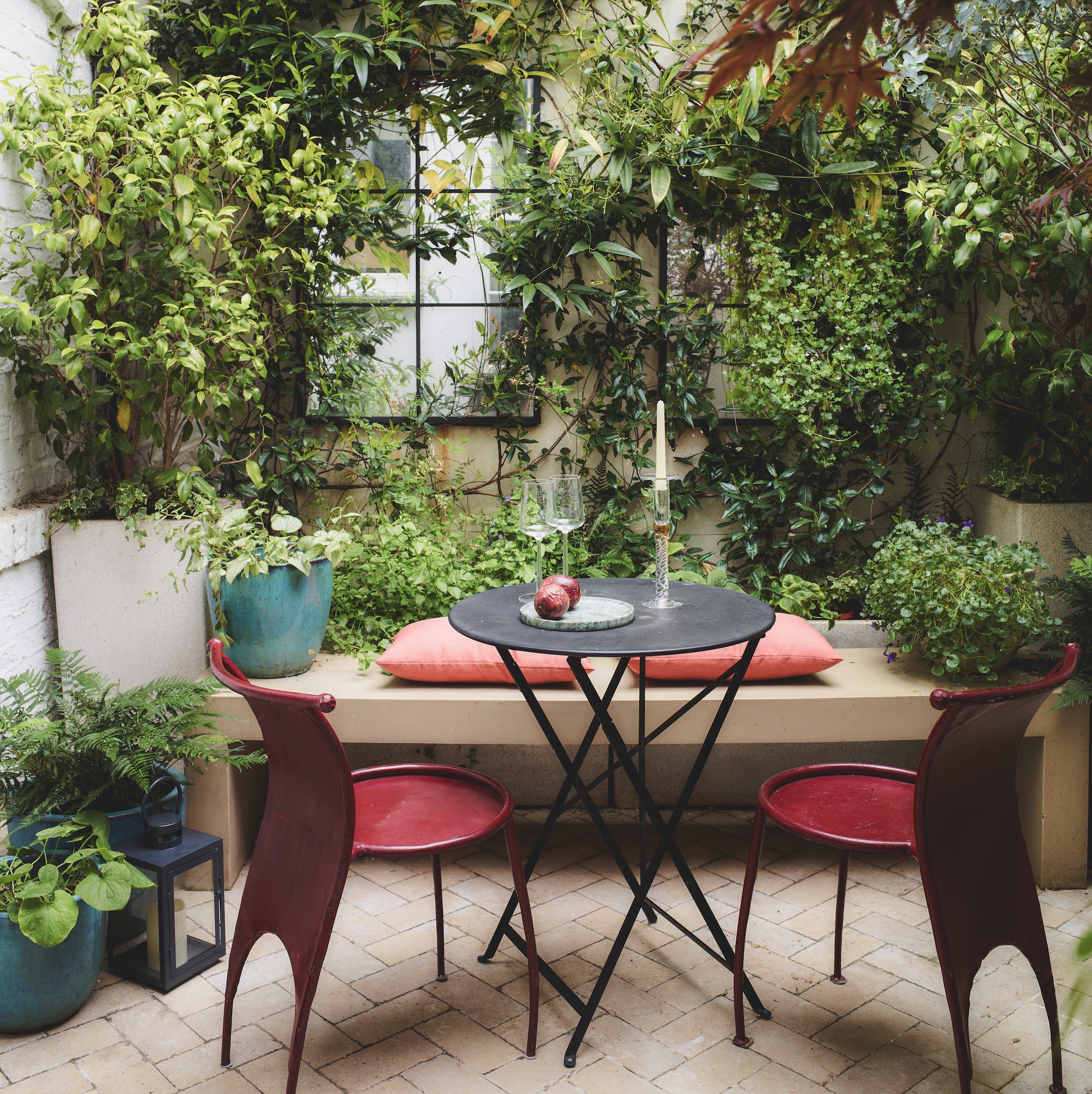
The garden was concrete and empty when Nancy moved in, so she designed a little oasis with verdant planting. ‘It's such a lovely place to spend time in. I go out there every morning to have my coffee and water the plants,’ she says.
Get the look
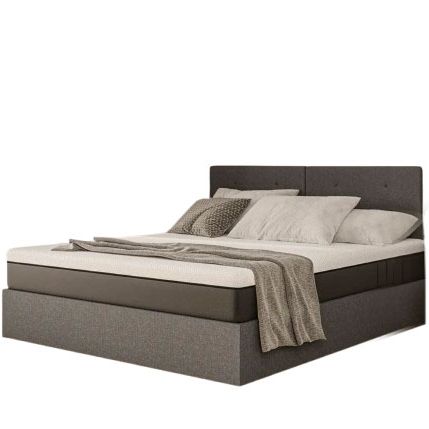
- Andrea ChildsEditor
