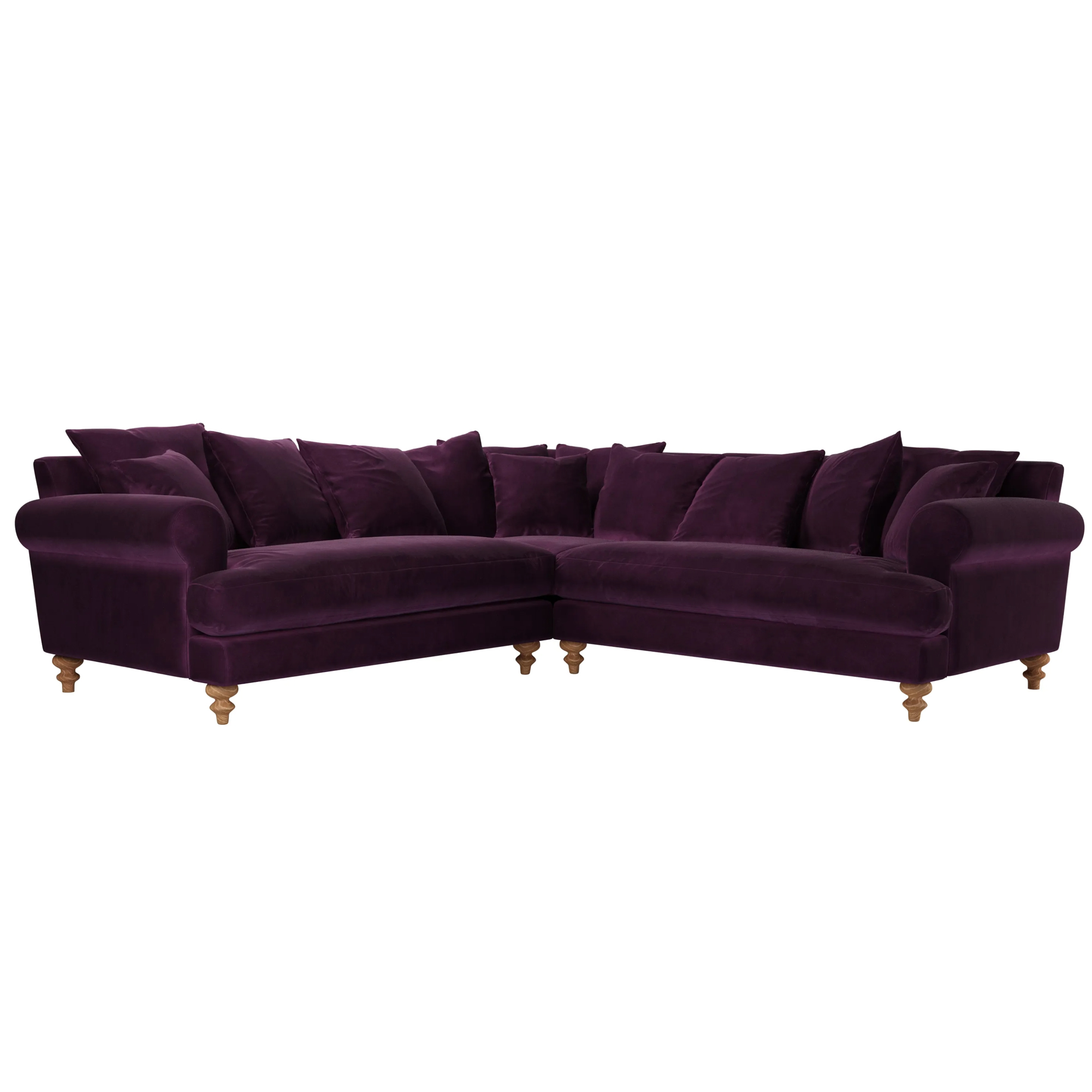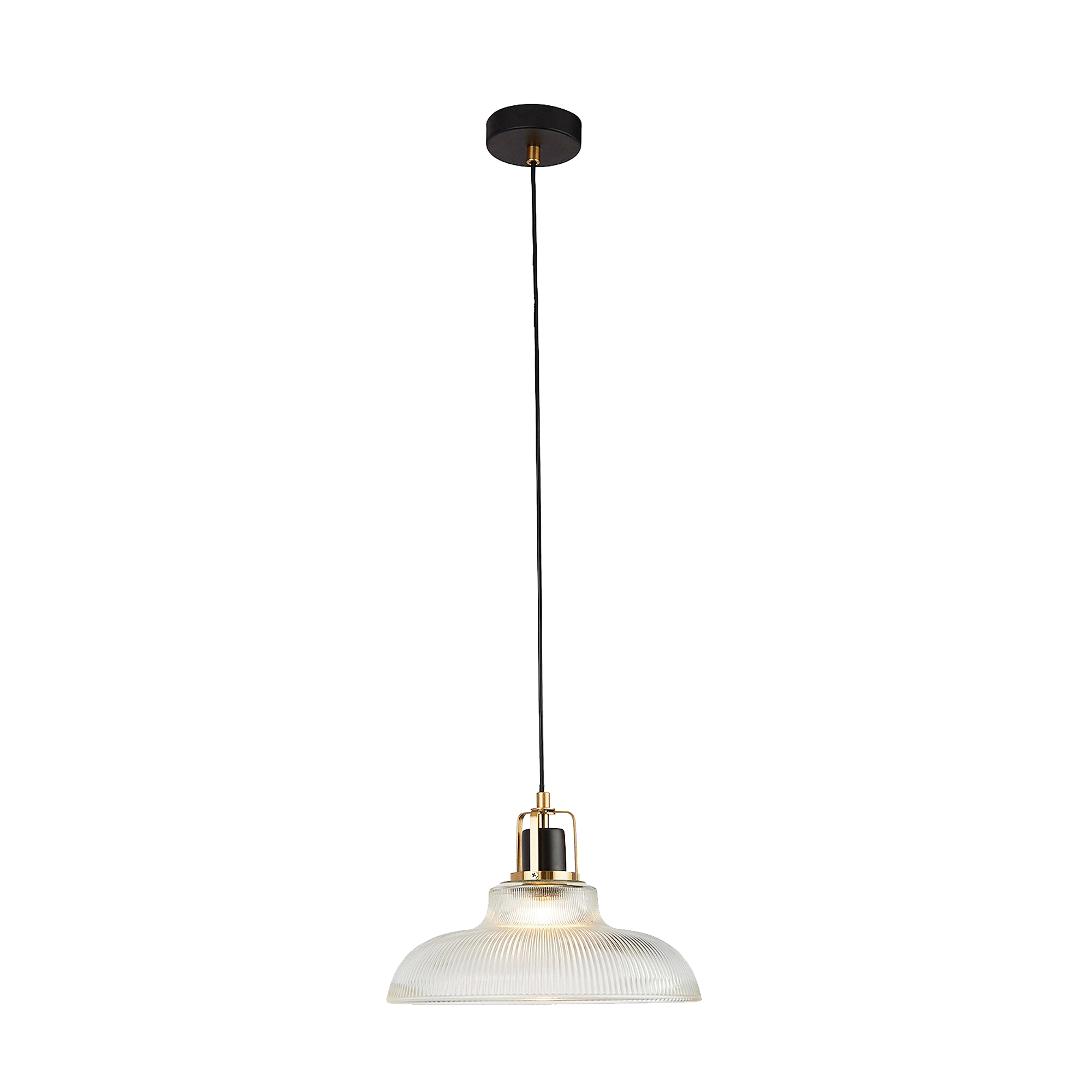This stunning home balances grand period details and contemporary family living perfectly
You won't want to miss its stunning kitchen island!

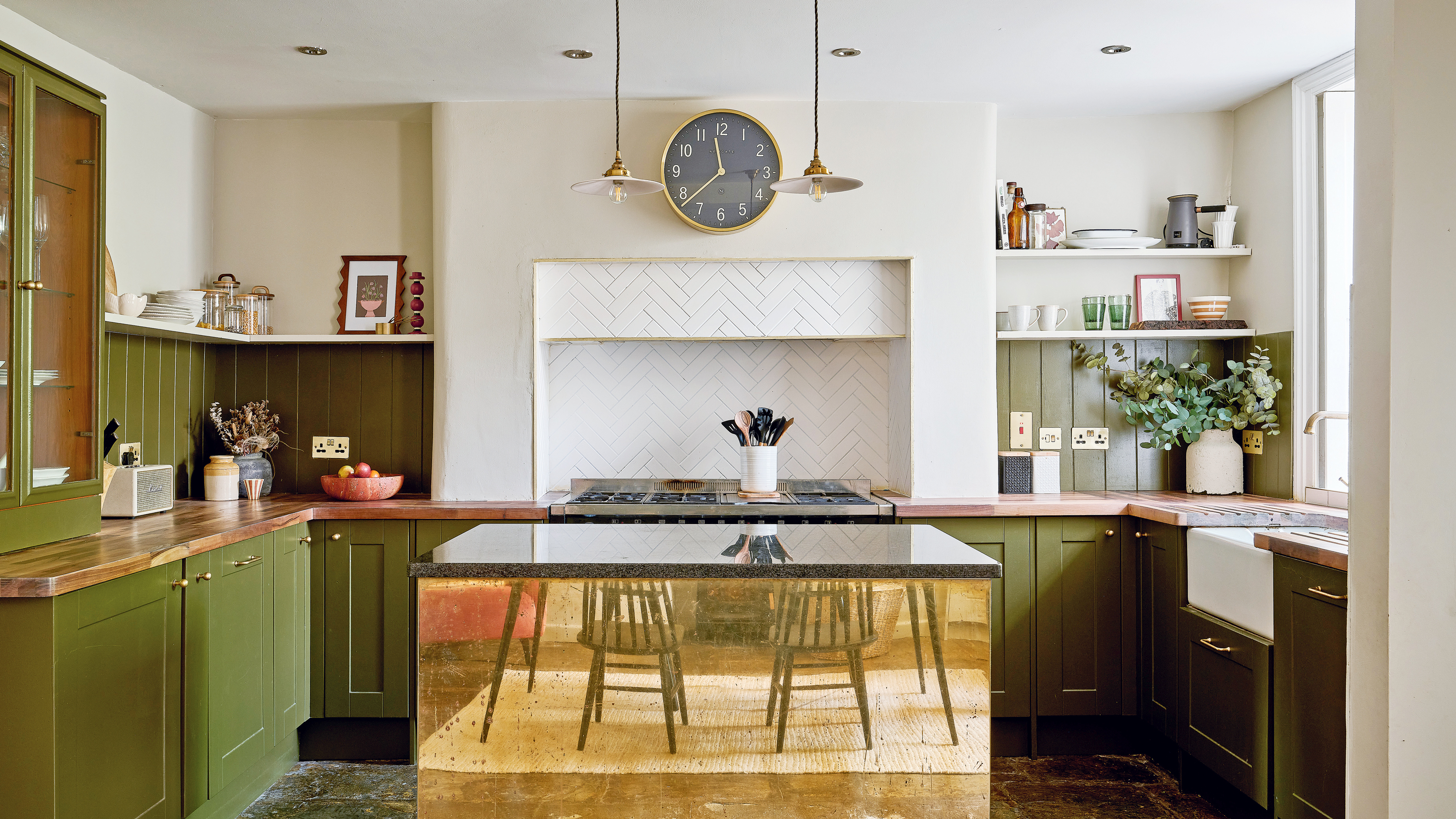
WHO LIVES HERE?
Claire Hill, an interior designer, lives here with her husband Max and their two children, aged eight and six.
After living in London, Claire Hill and her family relocated to Bristol, taking on the renovation of a grand Georgian terraced house in a prime Bristol postcode.
Here, Claire takes us on a tour of her stunning four-storey Georgian property on the oldest terrace in Bristol, explaining how they bought it and what they've done to make it their forever home.
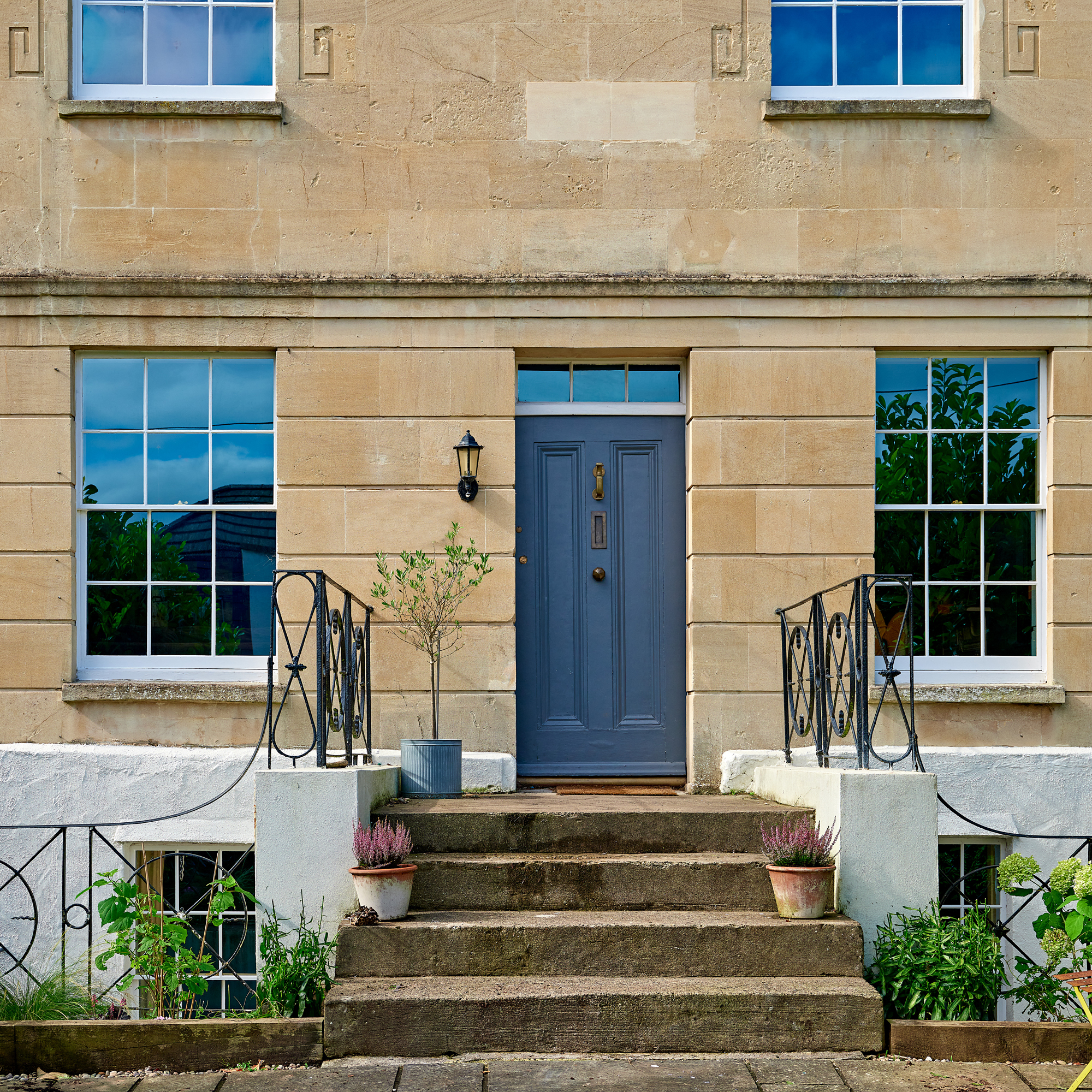
‘We moved to Bristol from London to be closer to family, initially renting a flat to get a sense of the area. Very quickly, we fell in love with the city – the nearby open spaces of Clifton Down and Lea Woods – and decided to look for a place to buy.'
'This was the first house we viewed, but we lost out to a cash buyer. I actually cried. When the sale fell through and our offer was accepted, I felt over the moon.’
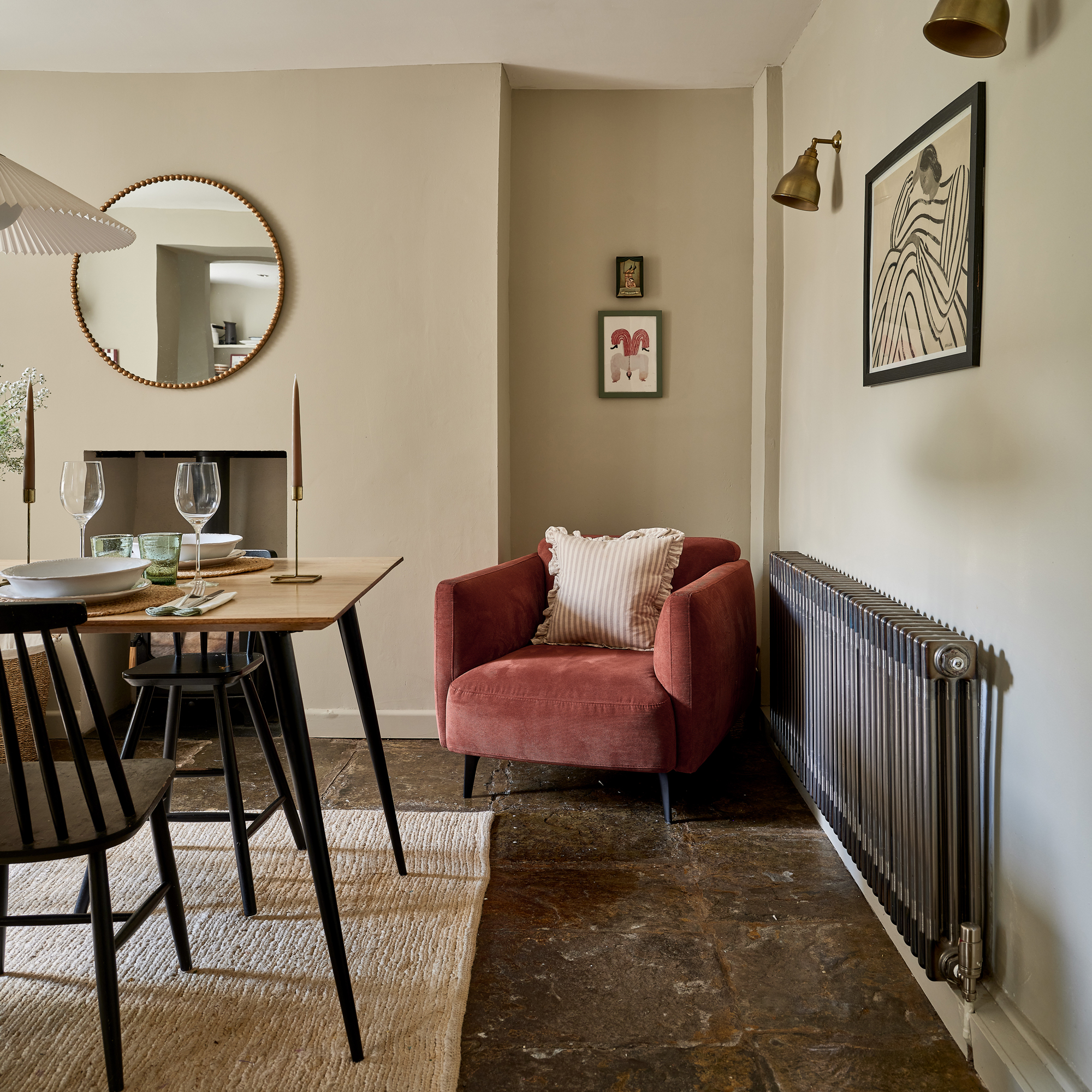
‘It’s a Georgian terrace and over the years has been sensibly converted for modern family life, adding en-suites and opening up the kitchen-diner. At one time, the front door would have opened straight into the living room, but previous owners created a hallway which makes the property feel better proportioned.'
'Apparently, this terrace was built for the owner of a nearby quarry. While the houses were partitioned vertically, there were no internal walls, and although they look uniform from the front the layout of each is different.
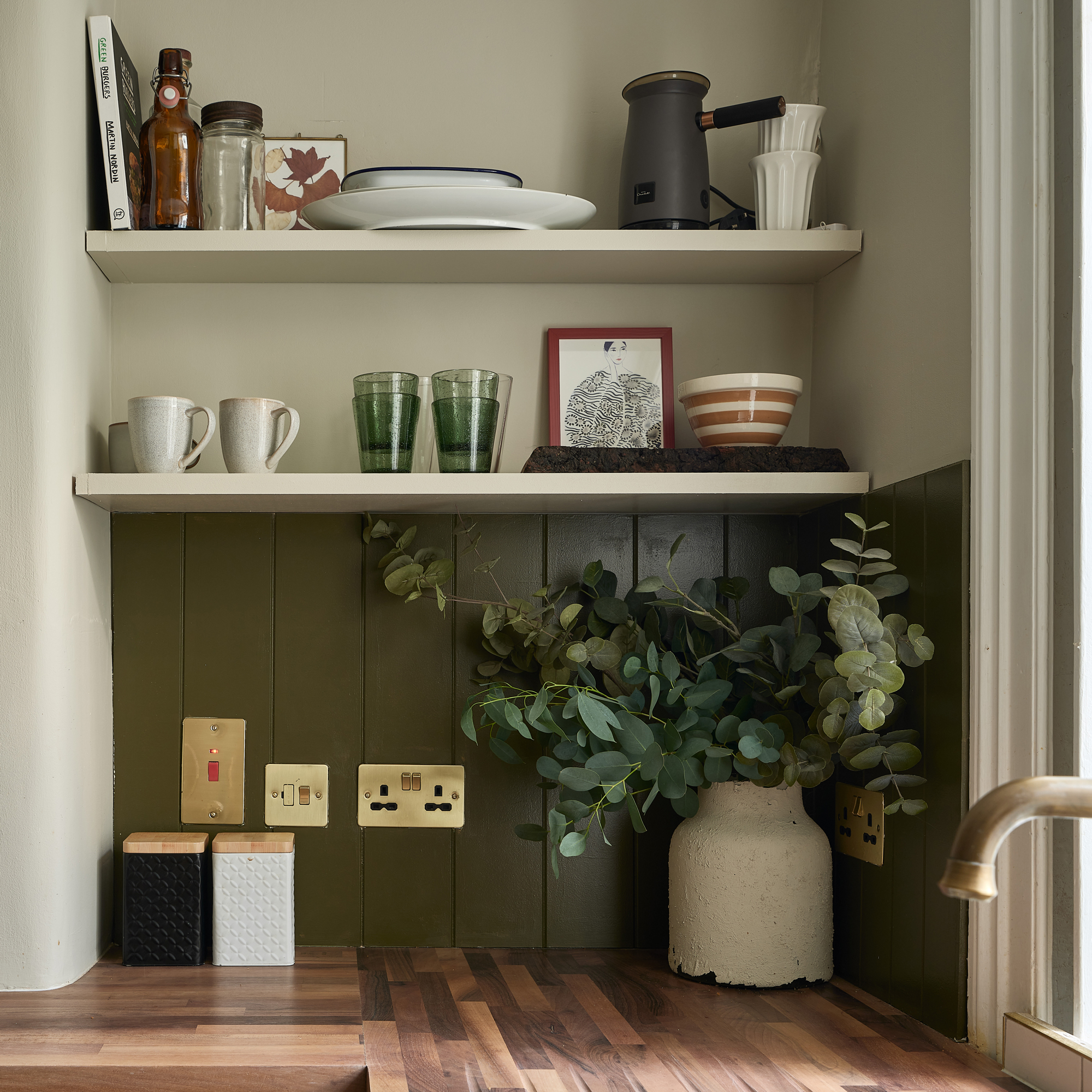
‘We managed the renovation in phases, as and when the budget allowed. We painted our bedroom almost immediately, though. It’s a wonderfully rich blue which I still love to this day. Fortunately, the house has very good bones – grand period features, high ceilings and coving – and, although the decor was a little bland, the work required was largely cosmetic.’
Sign up to our newsletter for style inspiration, real homes, project and garden advice and shopping know-how
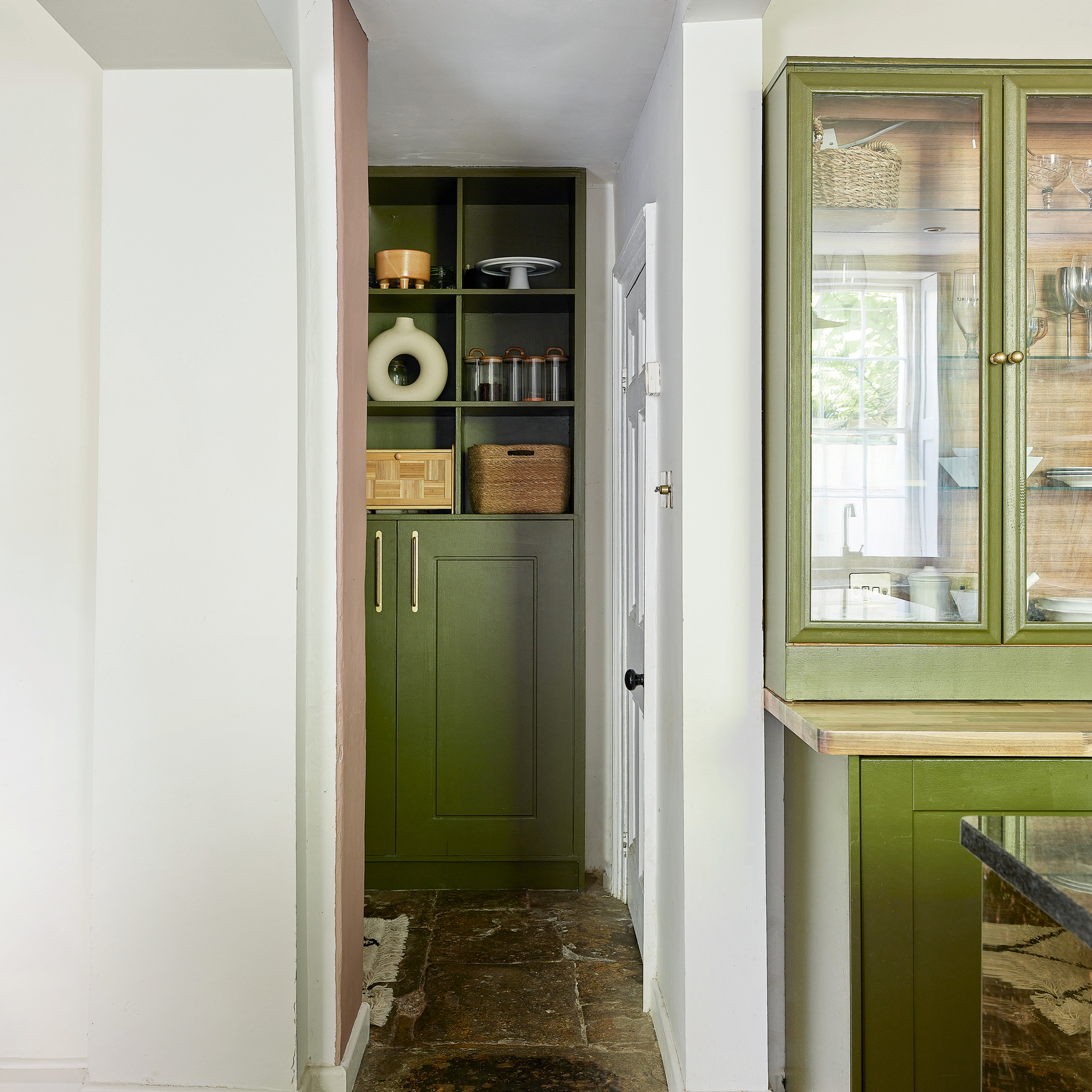
‘It was very challenging to take on the renovation ourselves with two young kids, that’s for sure! The kitchen was a big upcycle, inspired by traditional designs from high-end retailers like deVol. I treated the whole project like a job, 3D-modelling the design and colour choices on SketchUp, so I could embark on the work with confidence.'
'The original cabinets were a glossy cream Shaker style, but I was keen to create something that looked like it might have always been here, settling on a dark green which adds drama to the space. I removed several doors at a time and painted them while the children were at nursery, and then left them to dry in the utility room. It was quite a slow process which took several weeks. We also added panelling, and changed the chrome handles to brass.’
The living room
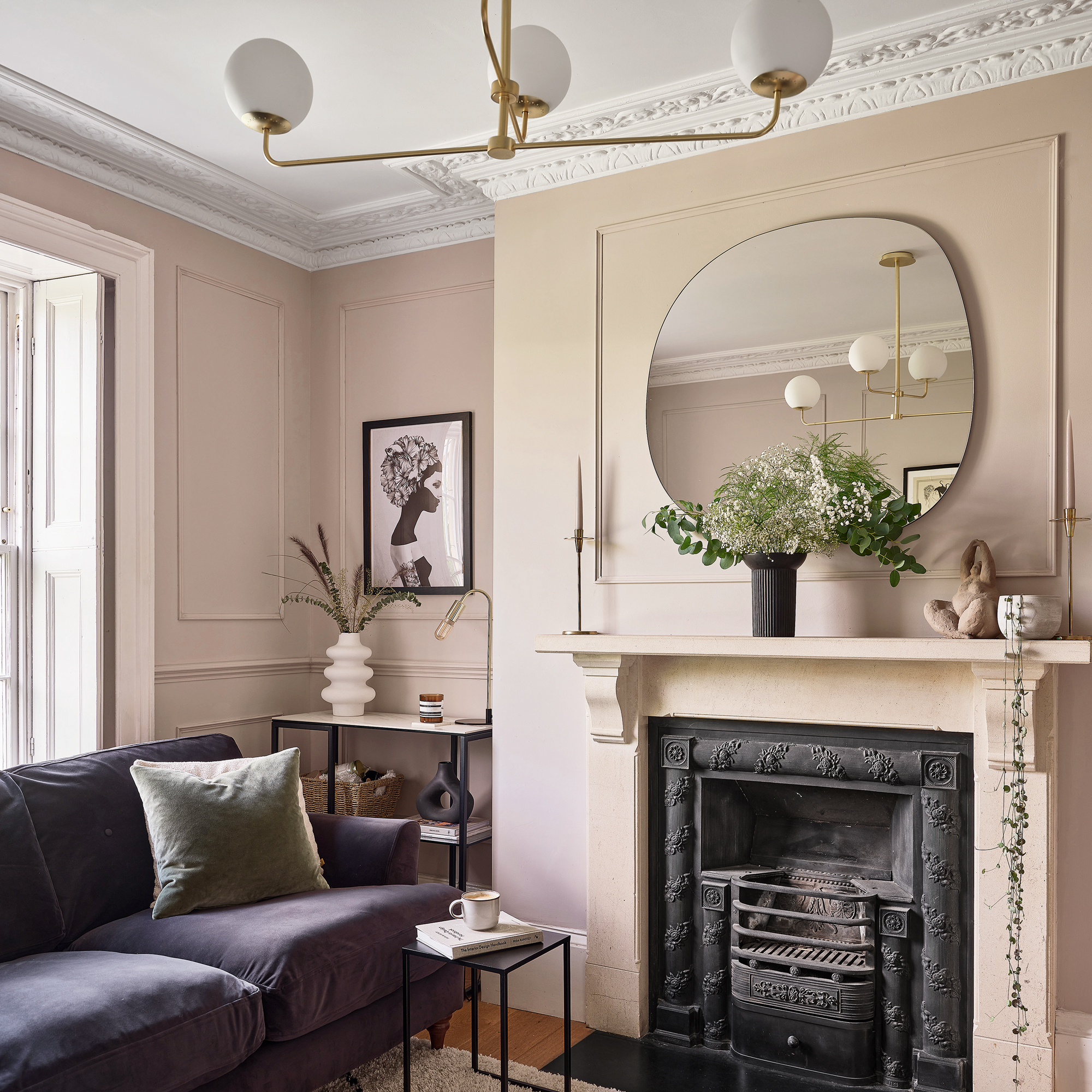
‘We added panelling and repainted this space over one weekend in lockdown. I’ve always felt it’s important to honour the spirit of a house, incorporating features into period properties that might have always been there.’
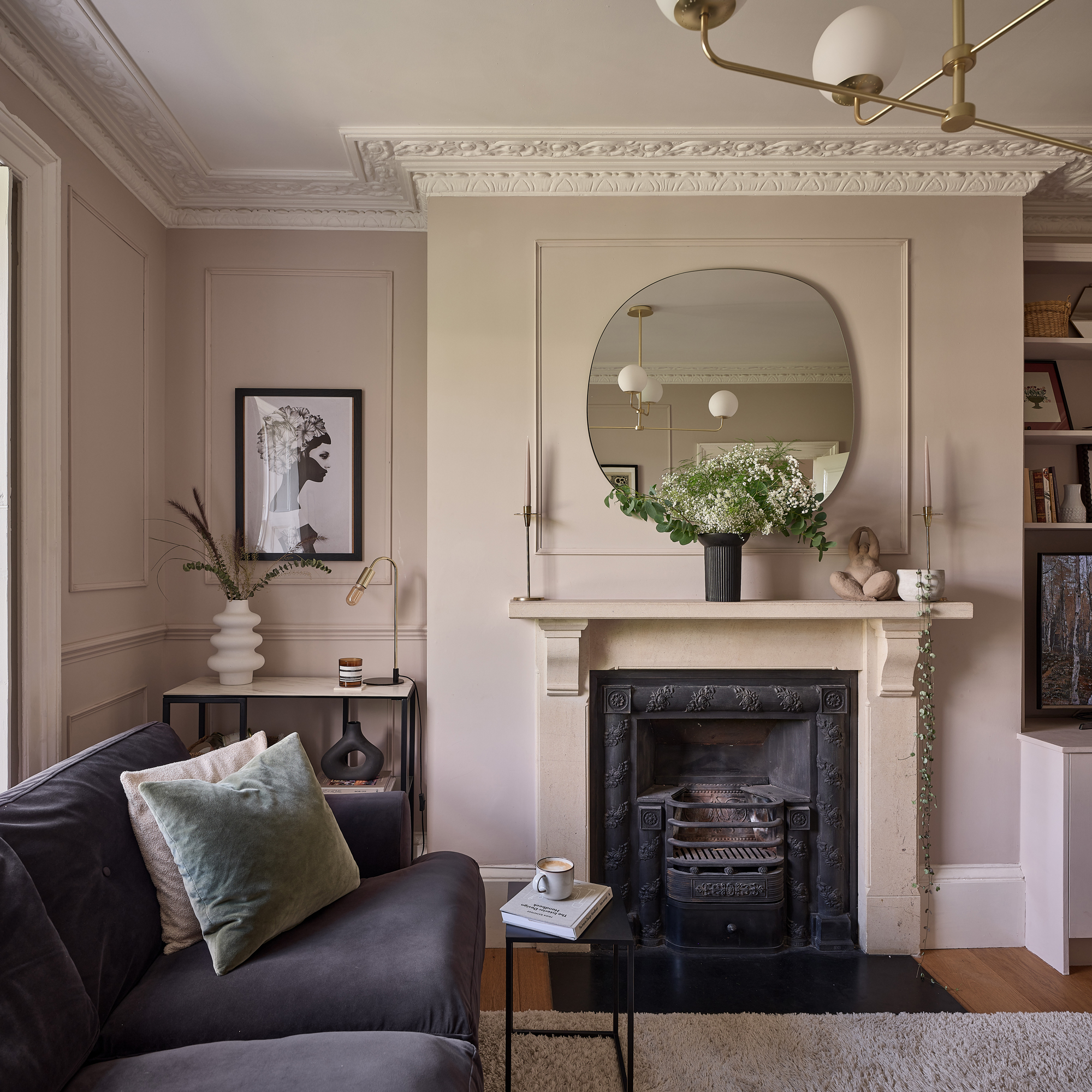
‘As the space is long and narrow, I positioned the sofa beneath the window, across the short side of the room. It makes it feel much better proportioned,’ says Claire.
The kitchen
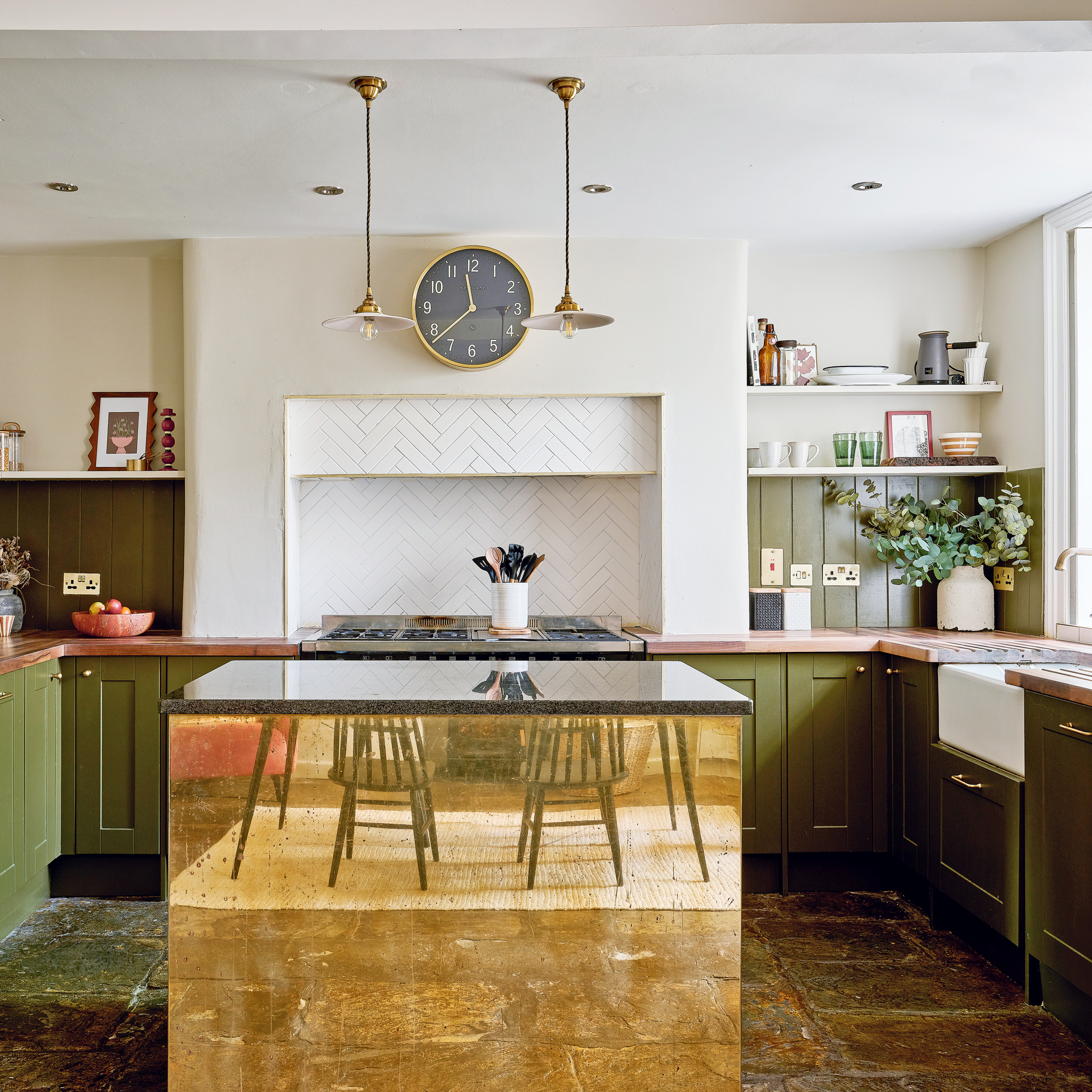
Cabinets painted in Cardamom estate emulsion, £57.50 for 2.5ltr, Farrow & Ball. The Thea pendants in antique brass, £140 each, Pooky are similar.
‘I can’t remember where I first got the inspiration for the brass kitchen island – it’s a nod to the modern in what’s otherwise a fairly traditional space.’
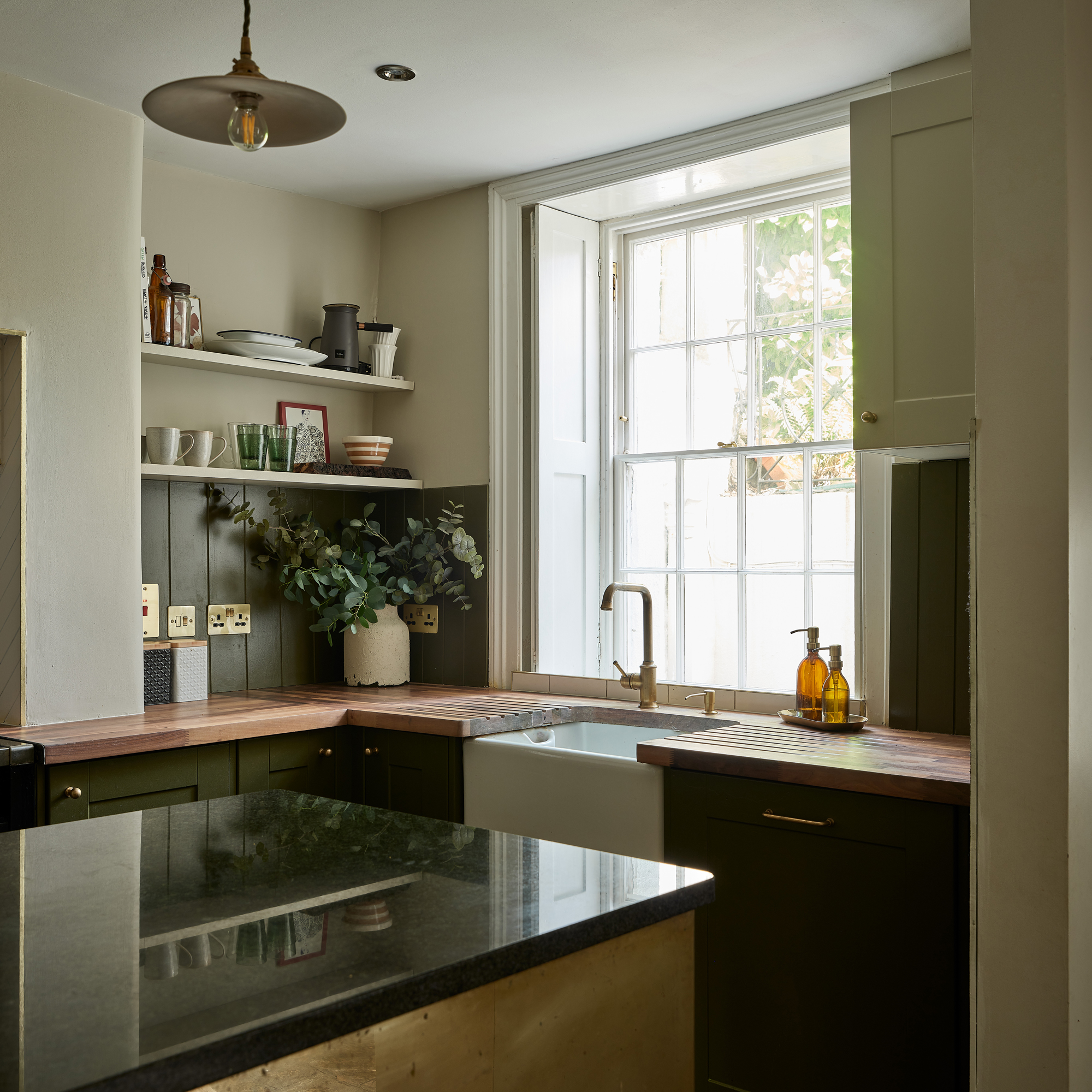
Creating a sense of connection between the kitchen and dining room means the space feels more inviting. It’s now filled with fun and laughter.
The dining area
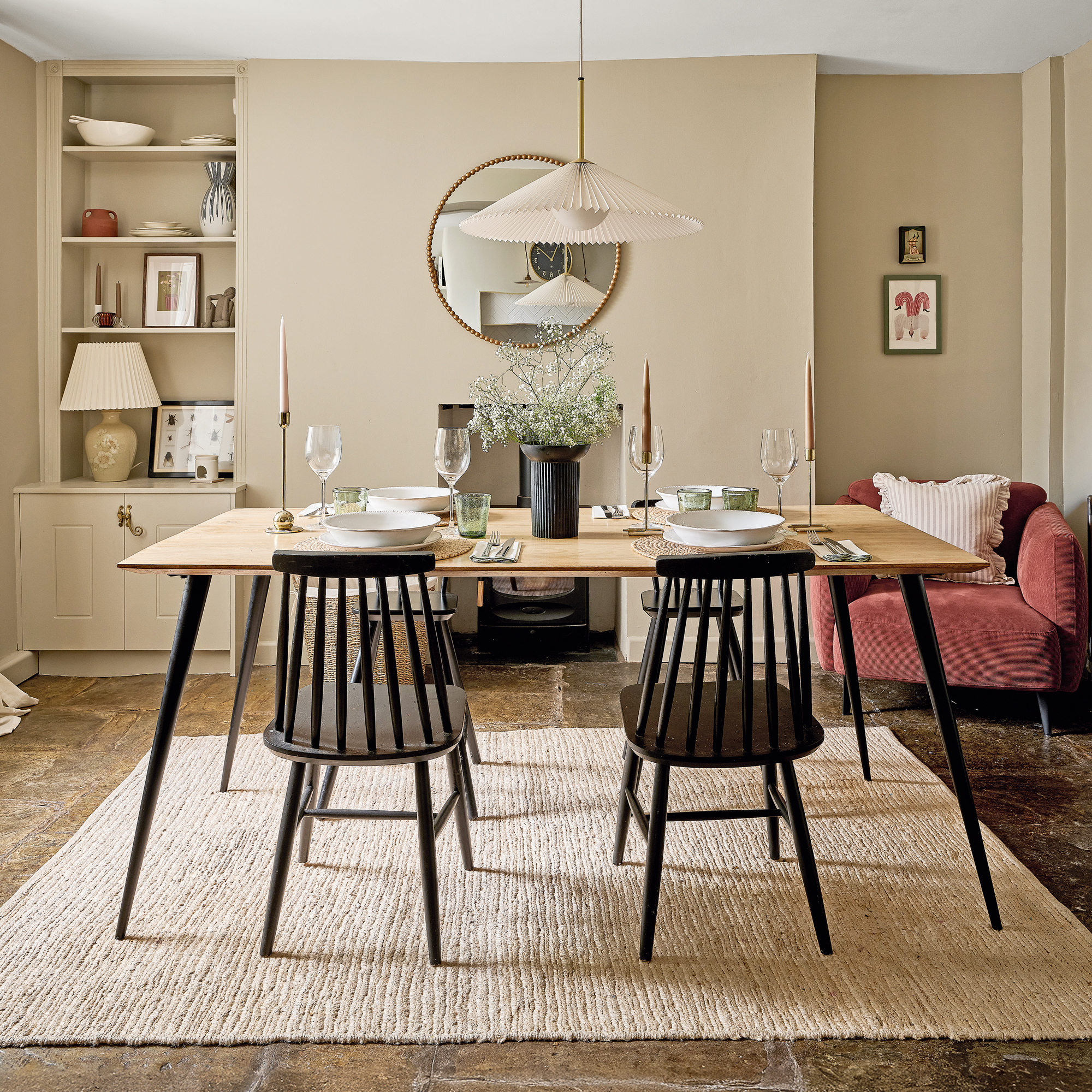
For similar dining chairs, try the Spindleback chair in Charcoal, £125 each, The Cotswold Company. The Pleated pendant light in Black/White, £84, Heal's is a good match.
‘We retained the original flagstones – they’re weathered with a few chips, but they suit the house perfectly.'
The main bedroom
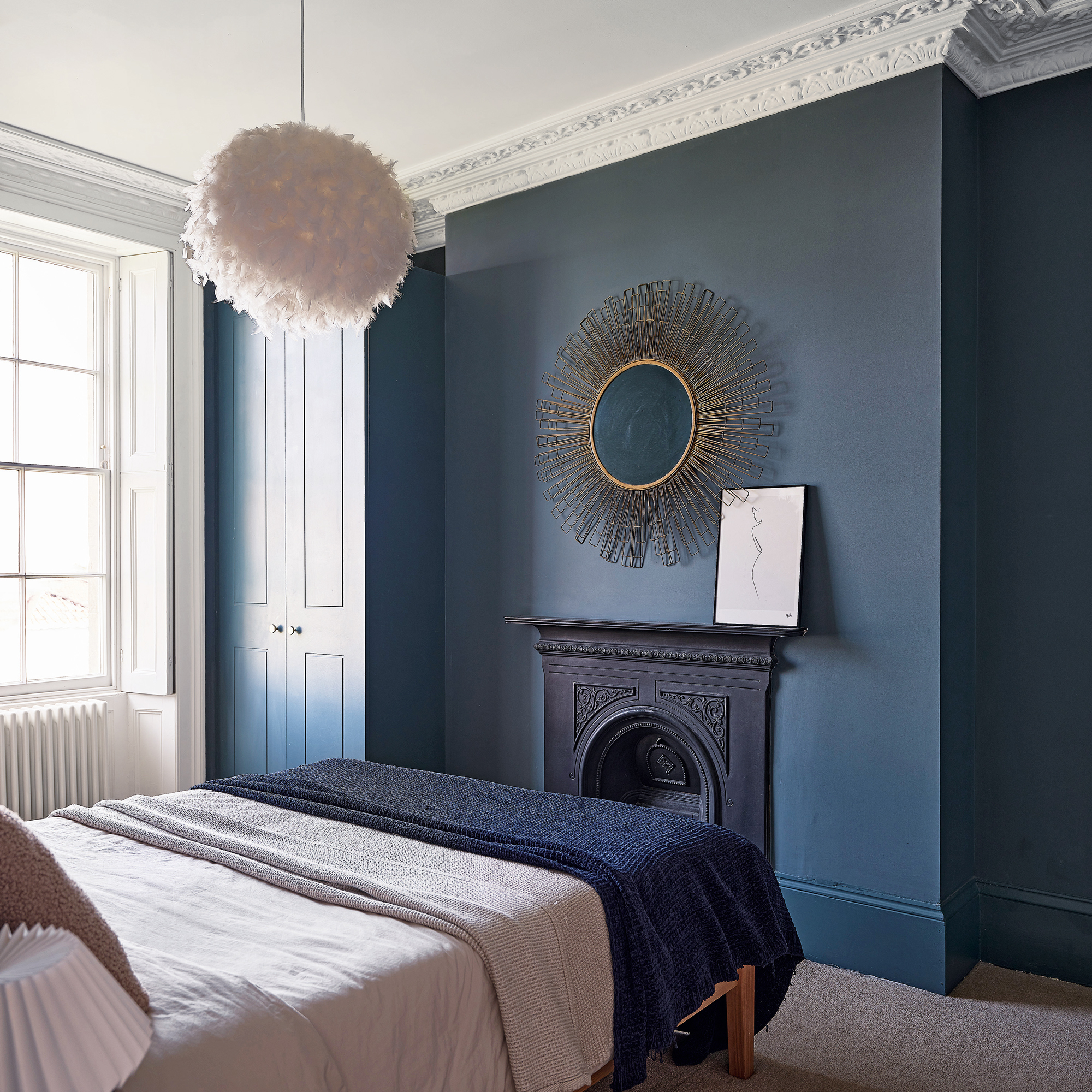
‘The period detail was what really drew us to the house, even down to the decorative coving and fireplaces. This was the first room we painted – I’m a huge fan of dark colours in bedrooms for a cocooning feel. I don’t think I’ll ever tire of this scheme.'
The bathroom
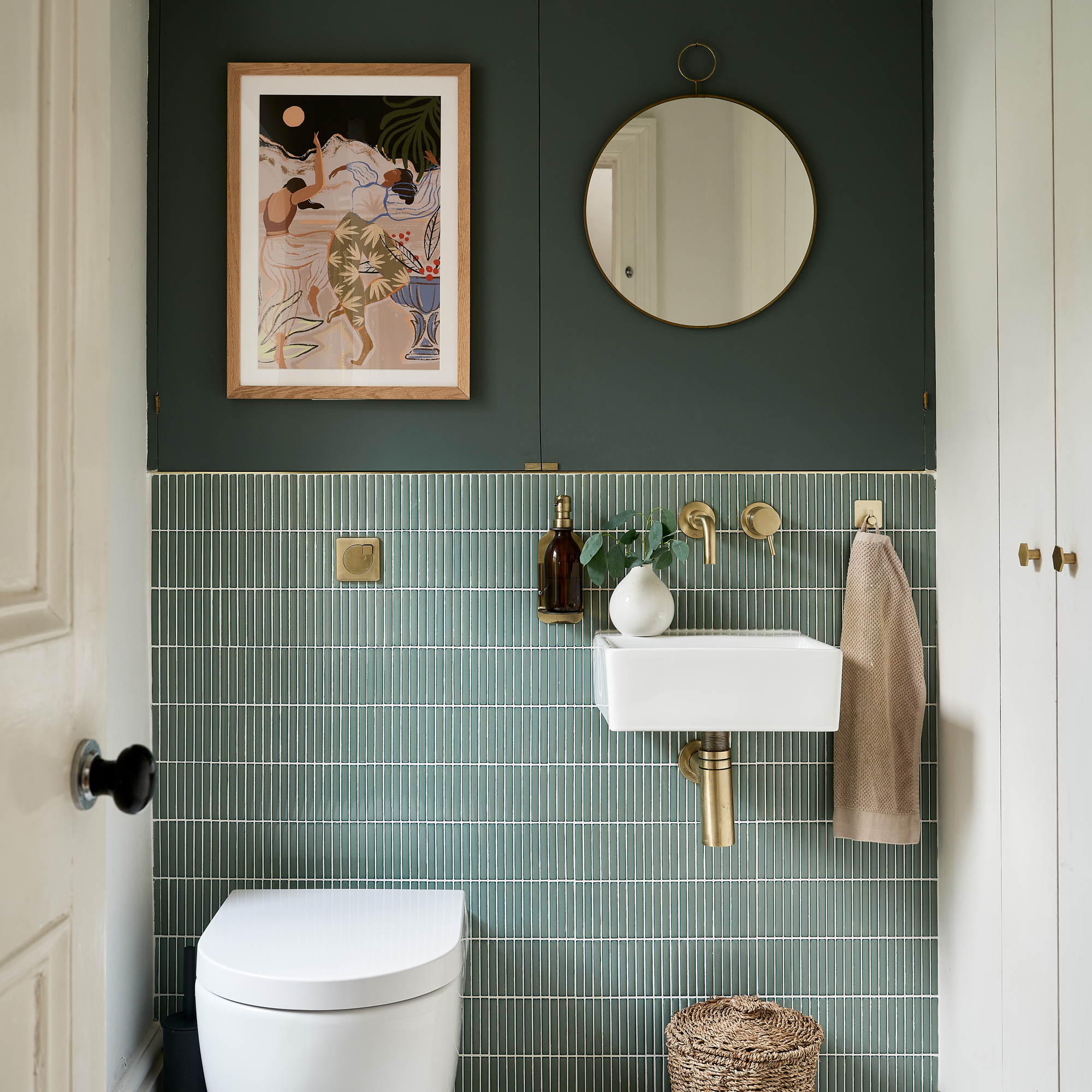
‘We worked with a local tradesman who created extra storage and fitted the new sanitaryware.’
The guest bedroom
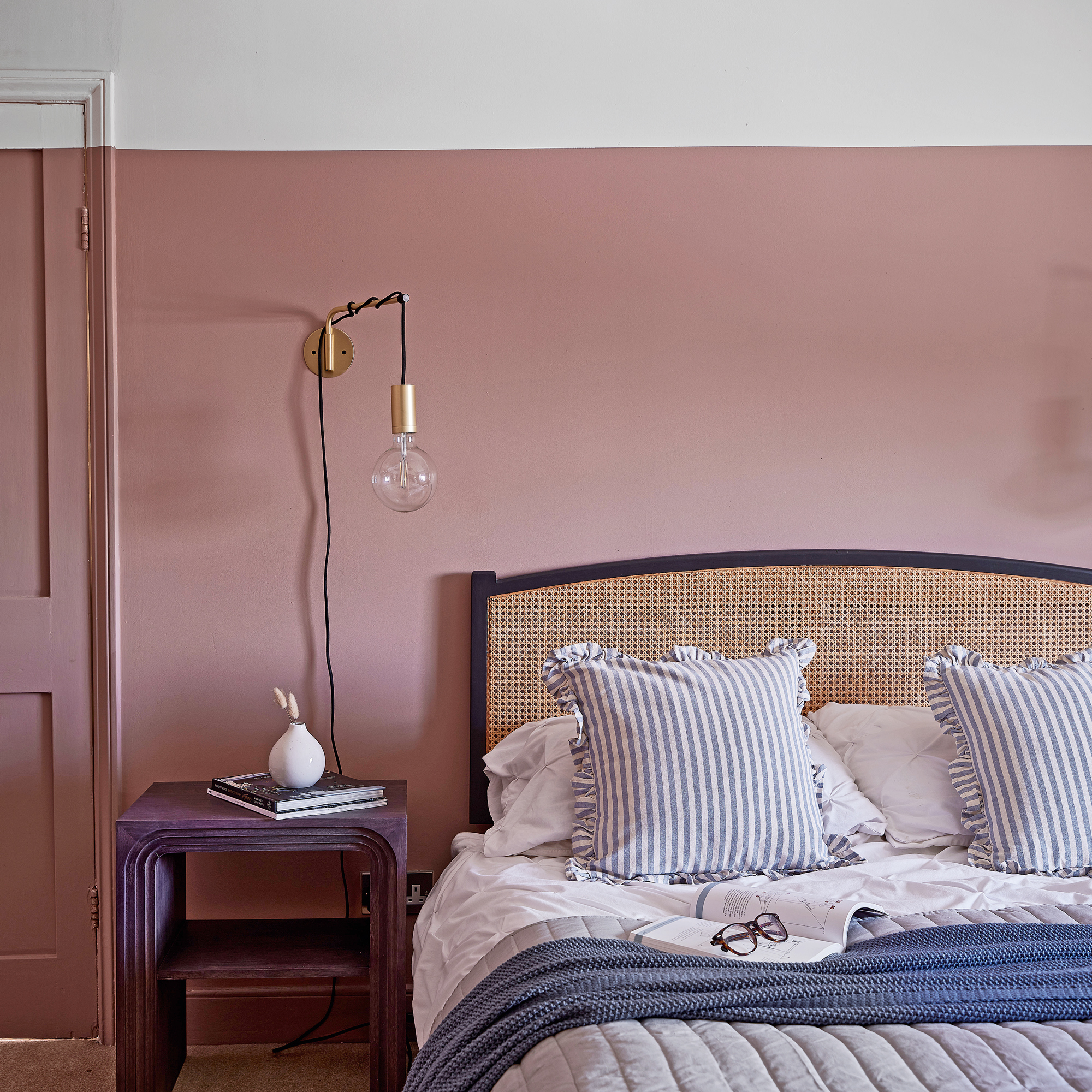
Walls in Sulking Room Pink estate emulsion, £57.50 for 2.5ltr, Farrow & Ball. The Madara retro bed, from £679.99, La Redoute, is similar. The Elements plug-in wall light, £22, Dunelm is a good match.
‘As there are fewer period details on the top floor, I wanted to add character with paint choices and light fittings.’
I’ve been toying with decorating the hallway – with a four-storey house that’s going to be a big undertaking!
Focus on... Brass
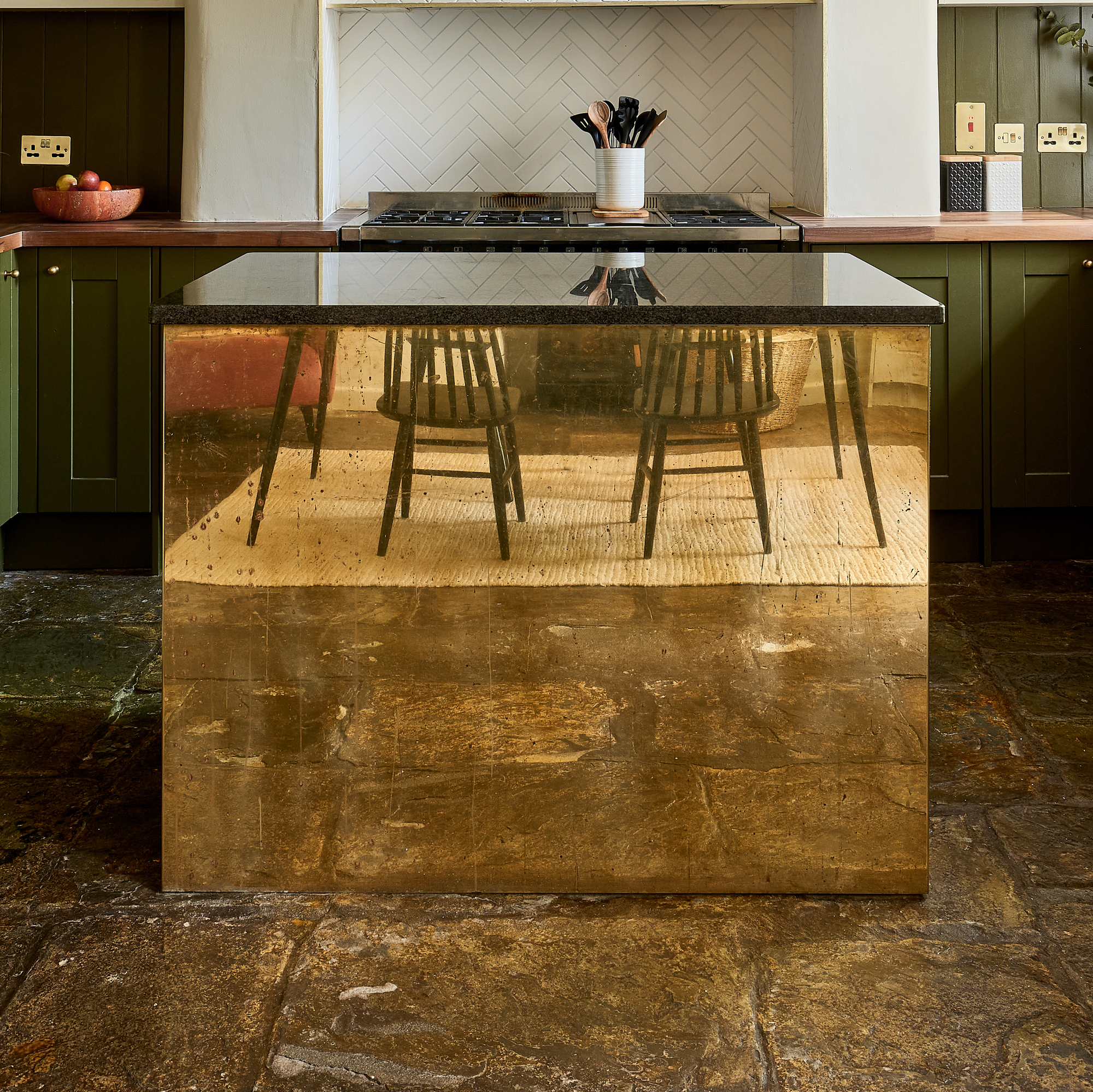
- CUT TO SIZE Standard size sheets offer the most cost-effective option: a good joiner should be able to cut sheets to size and fix in position.
- CHARACTERFUL FINISH Expect imperfections to develop over time: darker patination and marks add character, lending a vintage feel. However, some companies offer a gloss lacquer coating which prevents ageing.
- COST AND WHERE TO USE IT In terms of price, 1sq m brass panel costs from around £650, with bespoke finishes more expensive than this. To achieve a similar look at a lower cost, consider cladding only one section of an island or use on cabinet kickboards.
- BRASS AFTERCARE To keep brass looking its best, use a soft cloth and warm soapy water to remove dirt, debris and any surface tarnishing, and buff dry to avoid watermarks. On surfaces, it’s also important to use trivets and coasters to prevent damage from hot pans and cups, and to wipe up spills immediately.
Get the look
As told to Kathy Hurst
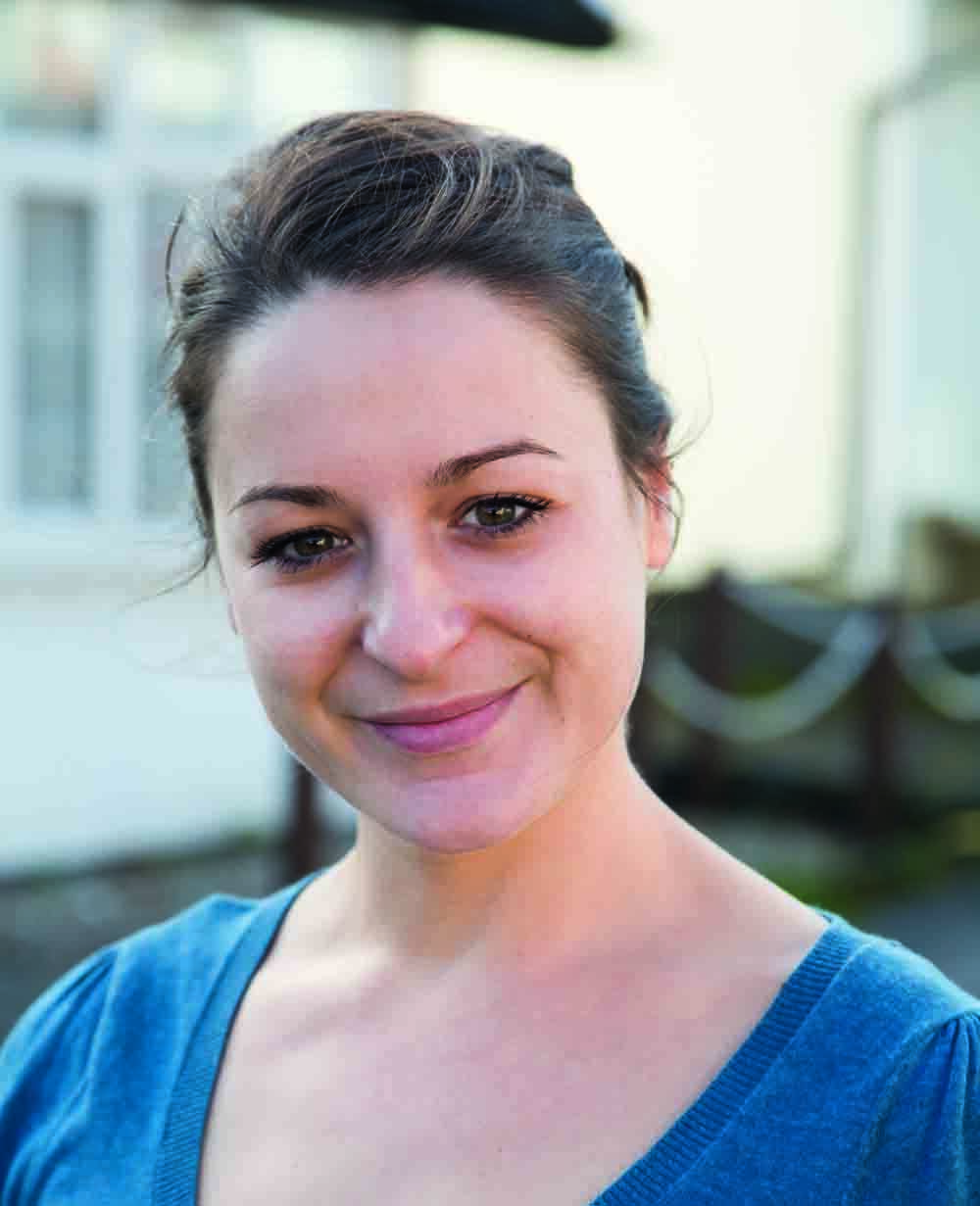
Ginevra Benedetti has been the Deputy Editor of Ideal Home magazine since 2021. With a career in magazines spanning nearly twenty years, she has worked for the majority of the UK’s interiors magazines, both as staff and as a freelancer. She first joined the Ideal Home team in 2011, initially as the Deputy Decorating Editor and has never left! She currently oversees the publication of the brand’s magazine each month, from planning through to publication, editing, writing or commissioning the majority of the content.
