Take a tour around a Hamptons-style Victorian terrace in London
Step inside this white Hamptons-style Victorian terraced house in south London, chosen by Livingetc. Find more house tours and inspiration at housetohome.co.uk

Sign up to our newsletter for style inspiration, real homes, project and garden advice and shopping know-how
You are now subscribed
Your newsletter sign-up was successful
This coastal-style Victorian terraced house in south London takes inspiration from restful Hamptons homes in New York. There's a living room, playroom, WC, utility room and kitchen-diner with pantry on the ground floor. Upstairs, an office, shower room, main bedroom and guest bedroom. On the floor above, a bedroom and WC and, at the top of the house, a bedroom and bathroom. In the living room, the sea grass flooring and timber furnishings add warmth and character. The rest of the terrace is furnished with a mix of decorative antiques and vintage pieces.
Flooring
Rush Matters
1/8 Armchair and footstool
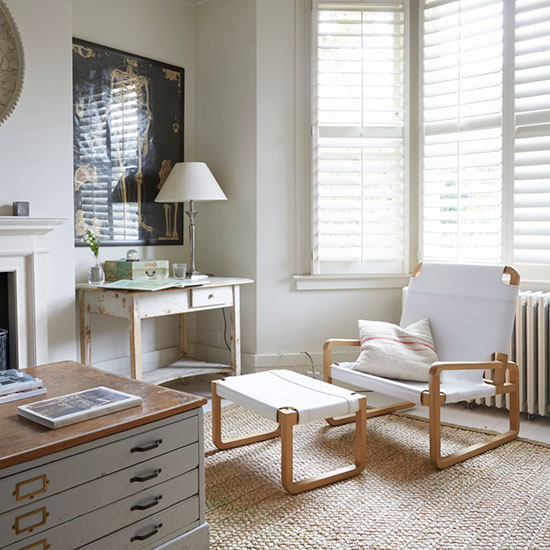
Zeffirelli at Ochre
2/8 Kitchen storage
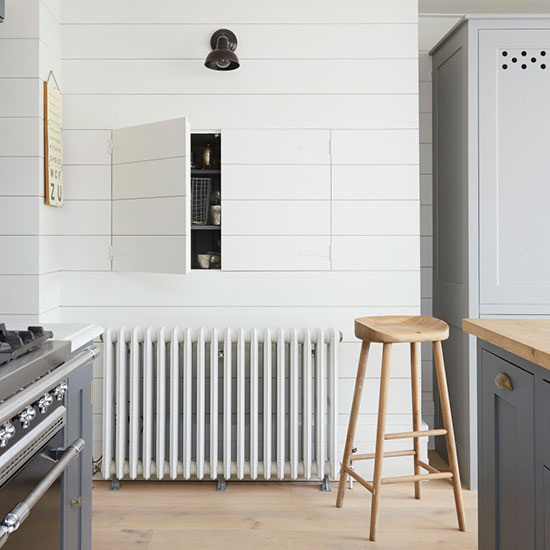
The owner created a storage space in the kitchen using painted MDF panelling to cover the chimney breast. Any clutter, such as cookery books and kitchen utensils, can be hidden away, maintaining a clean, minimalist look.
Paint
Dulux
3/8 Kitchen-diner
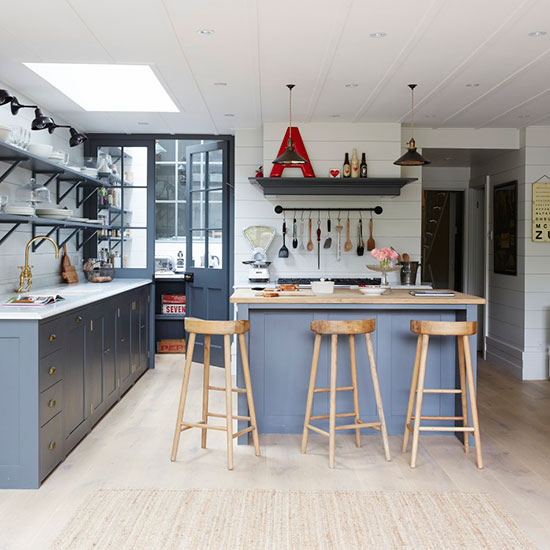
A rich dark grey has been used on the units, island and open shelves. The fridge and freezer are concealed inside a tall, freestanding cabinet.
Kitchen
Plain English
Paint
SC380 eggshell by Papers And Paints
Wall lights
Hector Finch
4/8 Dining room
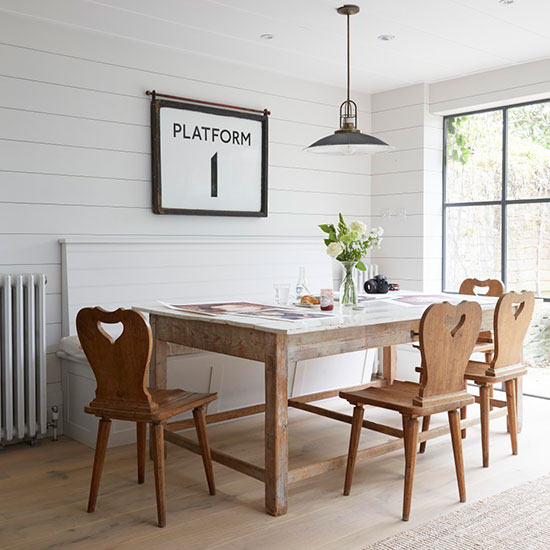
The owner had panelling installed throughout the dining room, for a Hamptons-chic feel, but added vintage furniture to give the scheme a rustic edge.
Paint
French Grey Pale eggshell by Little Greene
Windows
Steel Window Service
Pendant light
Alex Macarthur Interiors
Sign up to our newsletter for style inspiration, real homes, project and garden advice and shopping know-how
5/8 Staircase
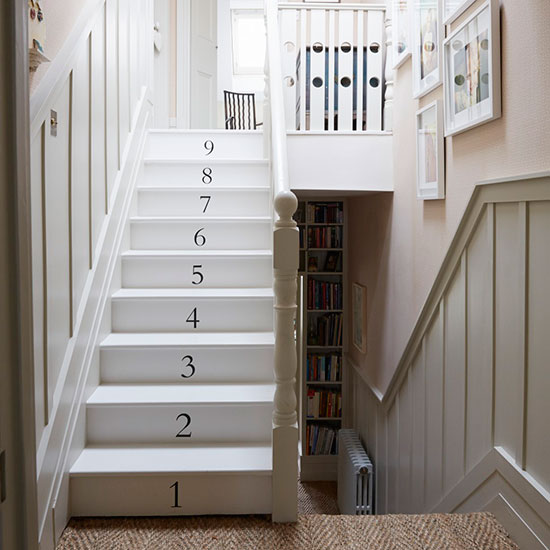
The balusters have been replaced with bespoke, modern alternatives, complemented by designer wallpaper. Numeral stencils provide a unique feature on each step.
Similar balusters
Totally Bespoke Joinery
Similar numeral stencils
The Stencil Library
Wallpaper
Temple wallpaper by Veere Grenney Associates
Flooring
Tim Page Carpets
6/8 Playroom
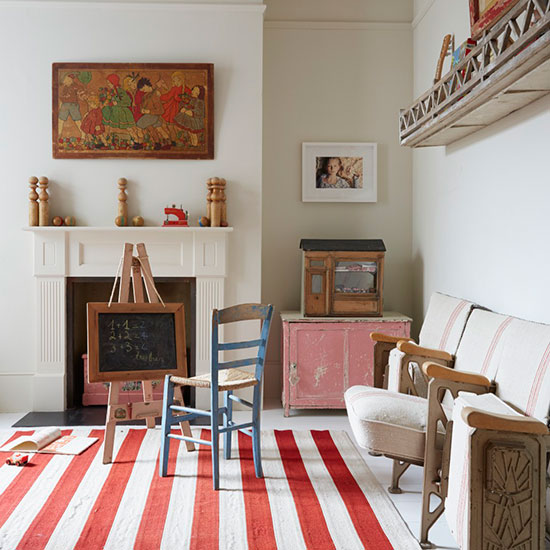
The wall between the playroom and the living room had been knocked through, but the owner had it reinstated. A red and white striped rug is a playful element in this room.
Similar fire surround
Chesney's
Wall paint
SC292 emulsion from Papers And Paints
Rug
The Rug Company
7/8 Main bedroom
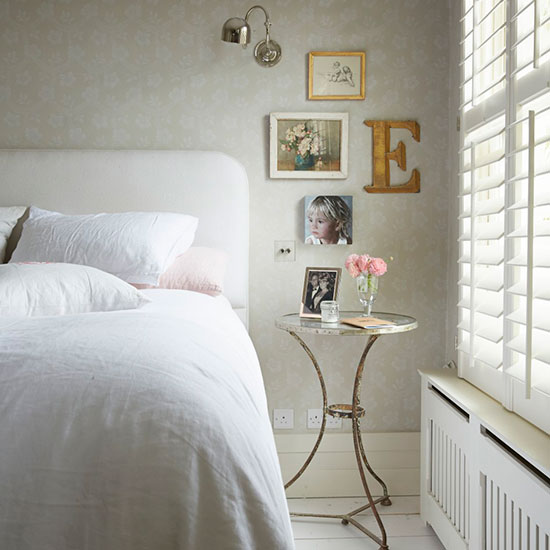
A serene space, this bedroom features a seven-foot square bed, big enough for a whole family to pile on. A muted floral wallpaper provides a feminine element.
Bed
The Big Bed Company
Wallpaper
Cole & Son
8/8 Bathroom
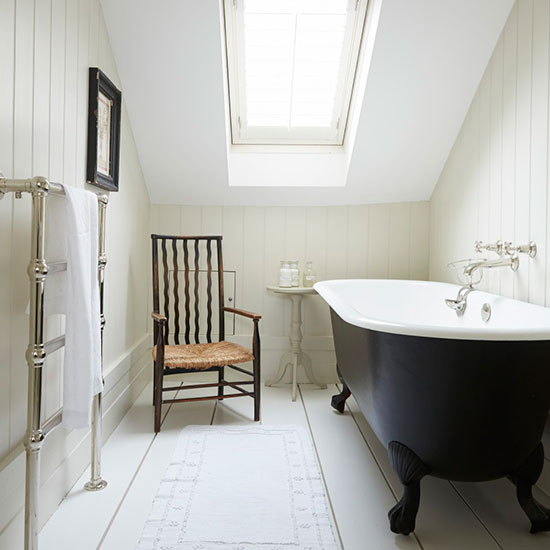
This top-floor space was originally a shower room, but it was later redesigned as a family bathroom.
Similar bath
Drummonds
Heated towel rail
Rads 'n' Rails
Can't get enough of house tours? There's plenty more inspiration on our dedicated house tour page.

Heather Young has been Ideal Home’s Editor since late 2020, and Editor-In-Chief since 2023. She is an interiors journalist and editor who’s been working for some of the UK’s leading interiors magazines for over 20 years, both in-house and as a freelancer.