Take a tour around a rustic converted barn in France
Find modern decorating inspiration from our room-by-room house tour of a stylish converted barn in French Provence. Find decorating ideas from its rustic farmhouse features with our modern house tour.

Sign up to our newsletter for style inspiration, real homes, project and garden advice and shopping know-how
You are now subscribed
Your newsletter sign-up was successful
PROPERTY TYPE Old barn set in three acres
SPACE Open-plan kitchen-diner, living area, work space, three bedrooms and three bathrooms
LOCATION Gard region, France
This living room sums up all the elements of the house: it’s big and open yet also intimate. The painting above the sofa, by New Zealand artist John Crawford, inspired the colours of the house.
1/8 French converted barn house tour
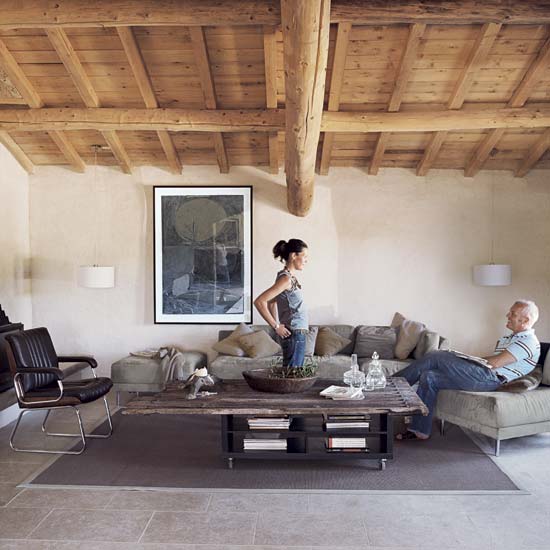
The low-level table is an original door from the barn on a Habitat shelf unit. BoConcept sells grey modular sofas like this, and try Marks & Spencer for neutral cushions.
2/8 French converted barn house tour
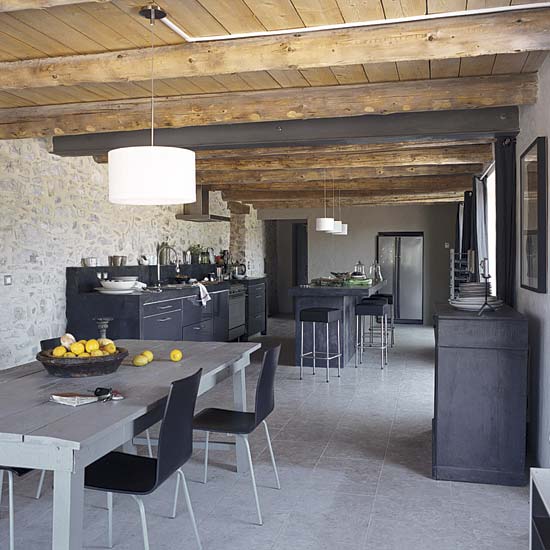
An internal wall was removed on the ground floor to create a large, family-friendly kitchen and dining room. Light catches the concrete kitchen units, making the space look warm and tactile. The worktops are a striking statement next to the rustic, stone walls and sandblasted beams, and means the space is far-removed from a twee country kitchen-diner.
For large floor tiles, head to Stonell Direct.
3/8 French converted barn house tour
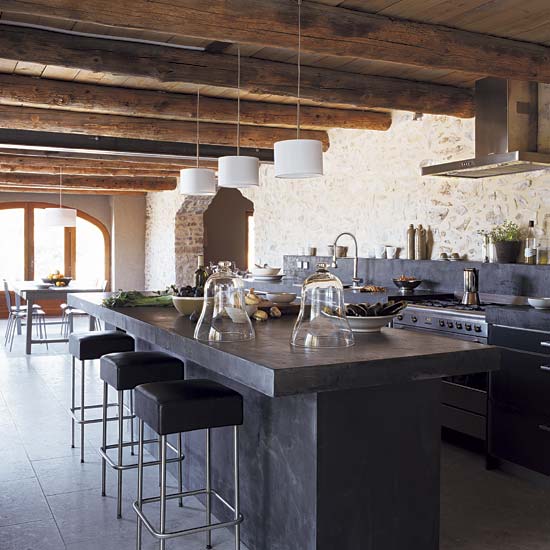
The owners designed the kitchen themselves. The high-gloss units blend seamlessly with the black, waxed-concrete worktops and breakfast bar. Simple drum shades used in an unexpected way add real impact. Hang one low in place of a standard lamp, or line up three or four in a row over a kitchen island for a stylish recurring theme.
For similar, inexpensive white shades, check out John Lewis. For high-gloss kitchen units, try MFI. Lowinfo specialises in concrete worksurfaces.
4/8 French converted barn house tour
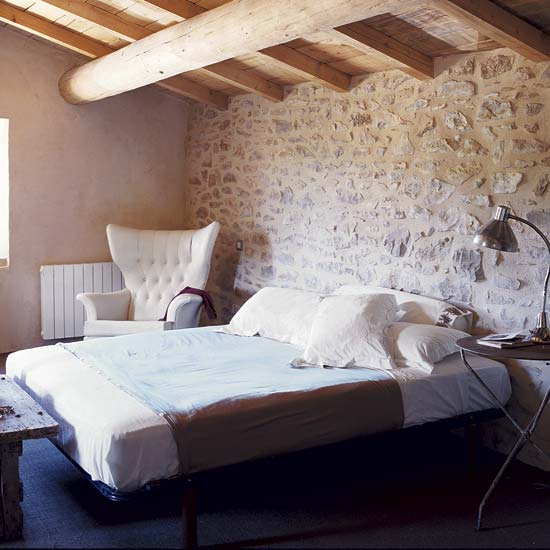
The master bedroom is intimate and tranquil, with beautiful views from every window. Historic and modern elements blend seamlessly.
Sign up to our newsletter for style inspiration, real homes, project and garden advice and shopping know-how
The White Company stocks embroidered white cotton bed linen. Retrouvius has wrought-iron tables like this.
5/8 French converted barn house tour
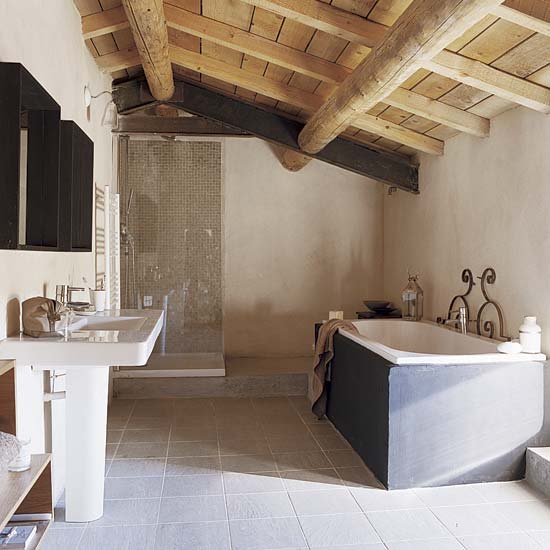
A modern bath makes a statement when contrasted with a warm wooden ceiling and rustic stone tiles. Light fills this large open-plan bathroom adding to the calm and relaxing vibe.
The basin is by Villeroy & Boch. Try Stone Age for slate floor tiles. Lowinfo can create a concrete bath surround.
6/8 French converted barn house tour
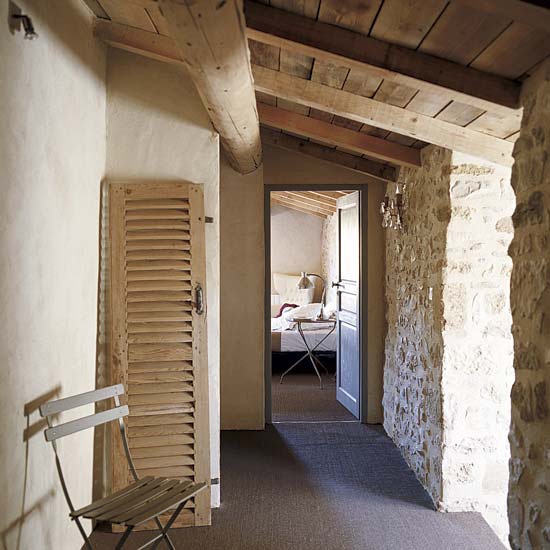
Although the house is in France, the owners wanted their home to echo contemporary New Zealand architecture – mixing old and new, rough and smooth textures. In the hallway, the beams and rough plaster form a striking contrast to the delicate crystal light fitting.
Find something similar at Christopher Wray. Baileys sells folding chairs like this.
7/8 French converted barn house tour
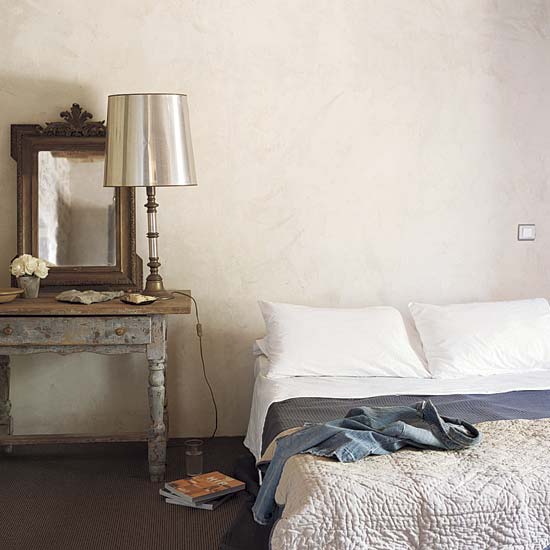
The guest bedroom is filled with laid-back, French country charm, with a low bed, pretty linens and rustic dressing table.
Next has antique-style mirrors like this.
8/8 French converted barn house tour
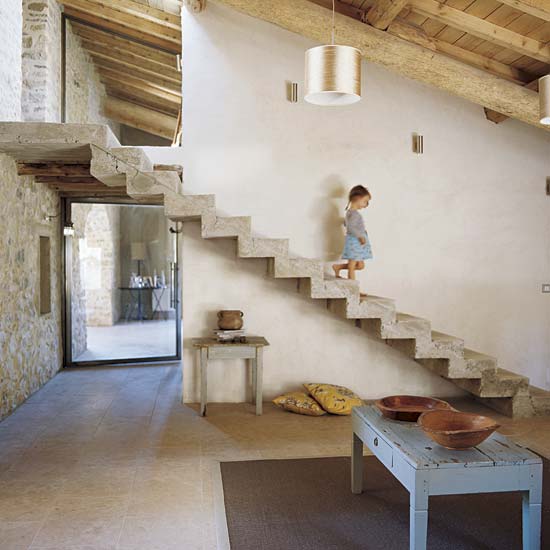
This glass internal door is a pleasing contrast to the rustic materials elsewhere. It means light is the only thing that flows through the space – warmth, noise and cooking odours are all contained. The owners designed the cantilevered staircase specially.
For a door like this, try Bespoke Architectural Structures. In the UK, building regulations state that you would need to have a balustrade, but a glass version wouldn’t detract from the sense of space this design gives.
Looking for more modern decorating inspiration? Check out our House Tours section for everything from a celebrity designer's Victorian terrace house to an eclectic mansion flat.
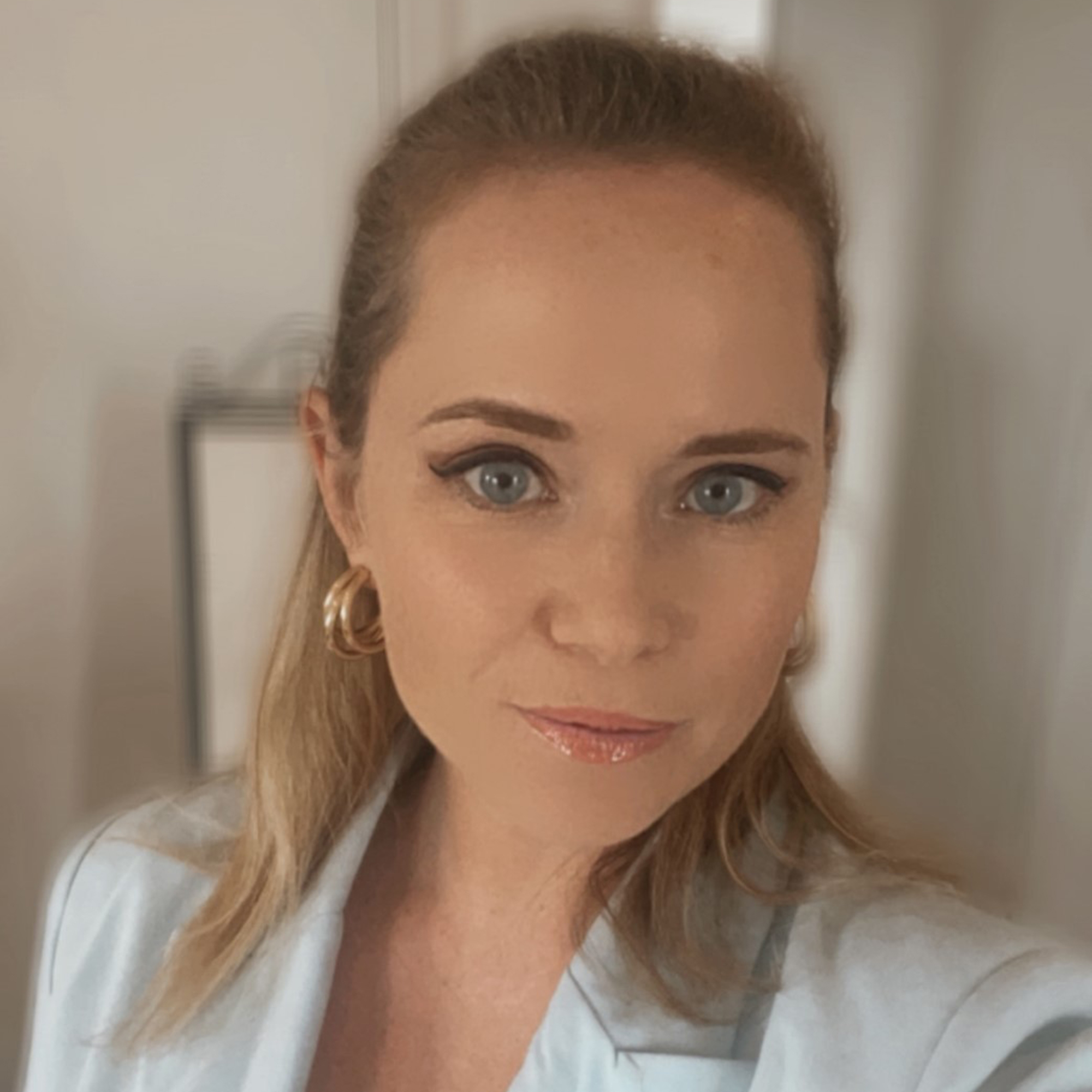
Thea Babington-Stitt is the Managing Editor for Ideal Home. Thea has been working across some of the UK’s leading interiors titles since 2016.
She started working on these magazines and websites after graduating from City University London with a Masters in Magazine Journalism. Before moving to Ideal Home, Thea was News and Features Editor at Homes & Gardens, LivingEtc and Country Homes & Interiors. In addition to her role at Ideal Home, Thea is studying for a diploma in interior design with The Interior Design Institute.