Take a tour around this stylish new-build home in Northern Ireland
Take a tour around this stylish new-build home in the Northern Irish countryside.

The cottage that once stood here had been extended over the years so that while it was familiar and comfortable, it was not necessarily practical. With careful thought and planning, a new family home has been built to suit three generations of one family. 'When we all discussed the matter of living together, it was an easy conclusion to reach," says the owner. "My husband's parents did not want to leave the home they loved and he wanted out children to have the same idyllic childhood he had had, so we rebuilt the property as two connected houses.'
1/12 Exterior
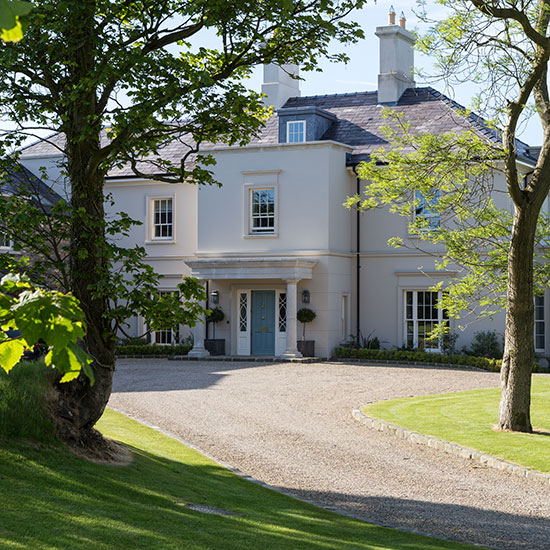
The new design was built on the footprint of the original buildings but now it incorporates two homes with separate drives and entrances. The owners began the planning in 2010 and, given the size of the project, it is impressive to think that work began just 18 months later, with the build completed a year and a half after that.
2/12 Entrance hall
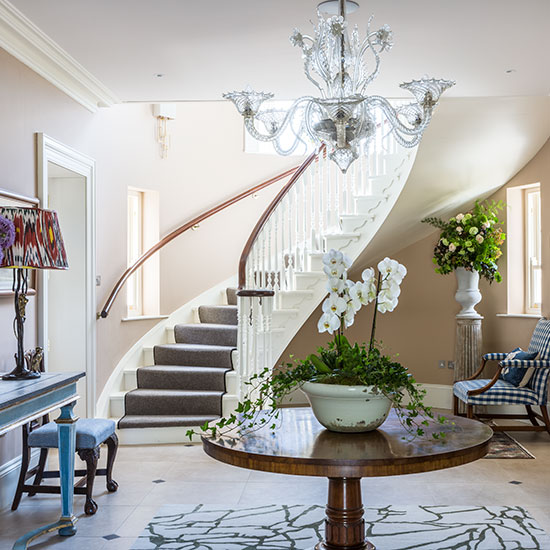
Well-chosen furniture makes the most of the space in this grand entrance hall. The stylish space connects the main downstairs rooms and was designed to accomodate an impressive central table. The Murano chandelier, a Fifties original, adds a final flourish to the scheme.
Table lamp
Tyson London
Lampshade
Pooky
Rug
The Rug Company
3/10 Sitting room
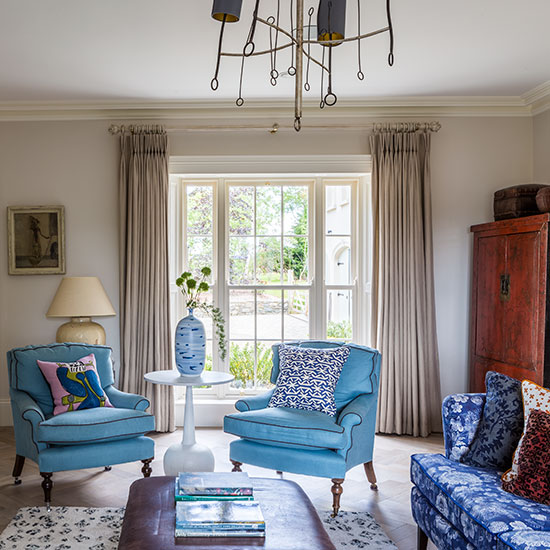
The owners have opted for a classic scheme with a twist. Striking blue armchairs and patterned cushions punctuate and bring to life this neutral space. 'I bought one of these blue chairs for my husband as a wedding present and the other for my son when he was born. I like the idea that the two of them will be able to sit and chat while they watch sport together in years to come.'
Chairs
William Yeoward
Chandelier
Porta Romana
4/12 Dining area
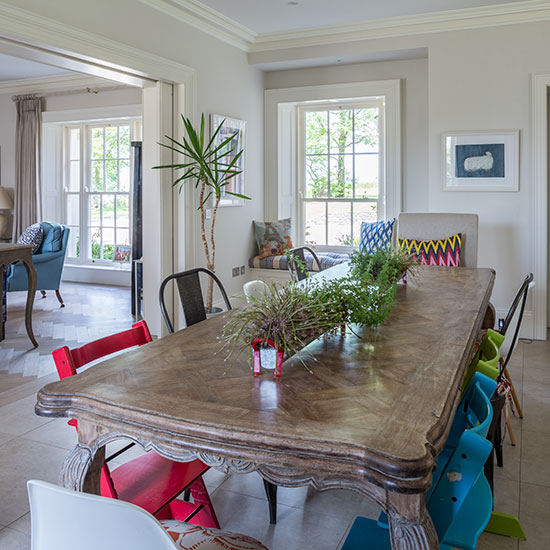
When designing a dining room, a statement table and chairs is the obvious place to start. Here the owners have co-ordinated a large open-plan room with a happy blend of colours and antique furniture. This open-plan space leads off the kitchen; pocket doors concealed within the arch allow the dining area to be closed off from the sitting room for more intimate gatherings.
Sign up to our newsletter for style inspiration, real homes, project and garden advice and shopping know-how
Similar dining table
Elisabeth James Antiques
Cushion
Thompson Clarke Interiors
5/12 Drawing room
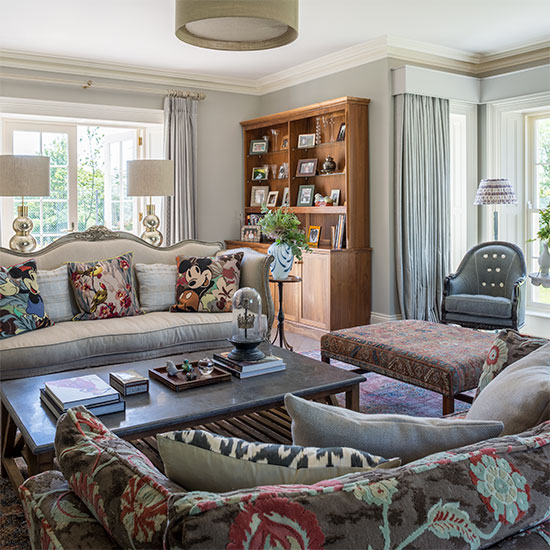
The delightful interior is due in no small part to the owner's love of art and antiques, a lifelong passion and now a professional interest. 'Ever since I can remember, I've asked for artworks for my birthday. My first job was in an auction house and I spent my first pay cheque on a piece I'd fallen in love with.' In contrast to the main open-plan living area, the owners created this separate formal drawing room. The large sofa, which was bought for their first house, was reupholstered in a stylised floral fabric to give it a new lease of life.
Sofa
Zimmer+Rohde
6/12 Kitchen
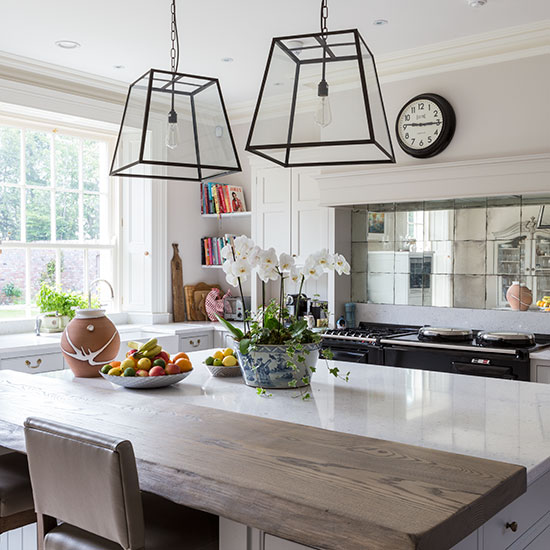
The owners designed this scheme with the help of a local cabinetmaker. The mirrored tiles behind the range were inexpensive. 'I bought extra in case they cracked in the heat, but so far they have been okay.' The modern kitchen is all about having space to cook, eat and entertain. Here the owners have created zones with different surface materials.
Kitchen
Function Design Furniture
Pendant lanterns
Original BTC
7/12 Landing
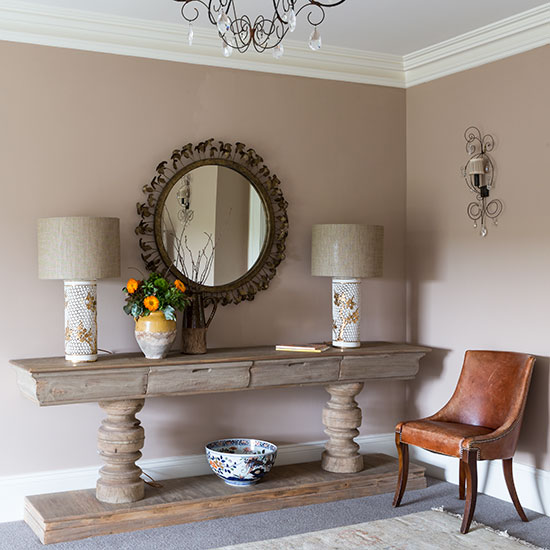
The landing that links the bedrooms and bathrooms upstairs is furnished with carefully selected furniture that invite you to stop and pause. Look closely, and you will see that the frame of the mirror is formed of delicately-made mushrooms.
Mirror
Porta Romana
8/12 Back hall
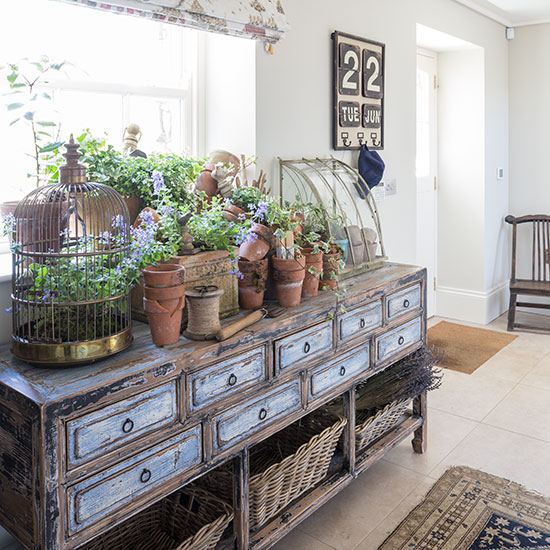
Dark wood, richly coloured earthenware and ceramic elements really make the green leaves and tendrils of this plant display pop. 'This area has proved very useful; it's lovely to have somewhere to leave our muddy boots when we come in from the garden.'
Similar storage unit
Garden Trading
Boy’s room
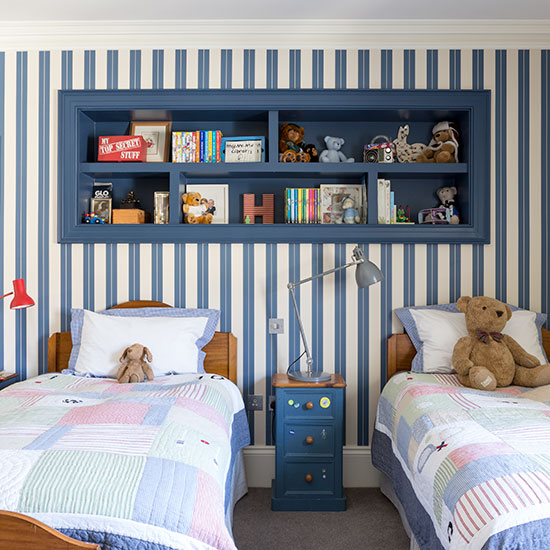
This is a proper boy's room, with a bold blue theme and neat storage for toys and books. The majority of teens have difficulty keeping their rooms tidy, so the limited colour scheme of just two or three colours will help make the space feel less cluttered.
Wallpaper
William Yeoward at Designers Guild
10/12 Girl’s room
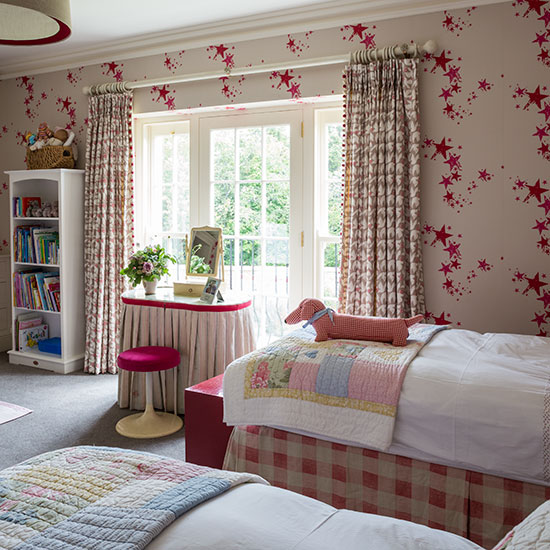
The couple have introduced whimsical and cheery pink to bring a sense of cohesion to a white space. Here, mix-and-match furniture creates a pretty country feel that will grow with your child. Matching motif bedlinen is a sweet idea for a room shared by siblings.
Wallpaper
Barneby Gates
11/12 Main bedroom
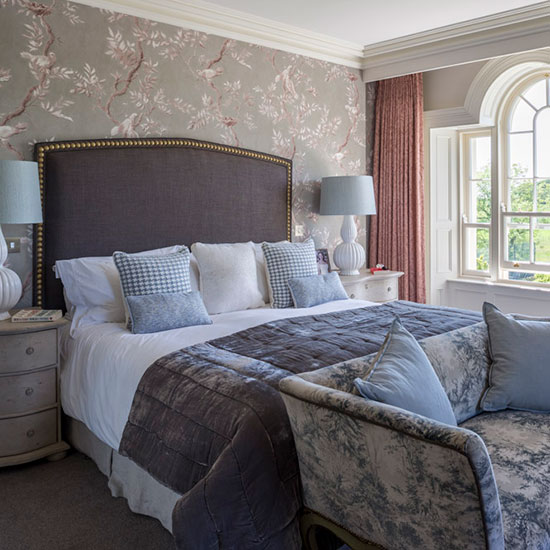
Main bathroom
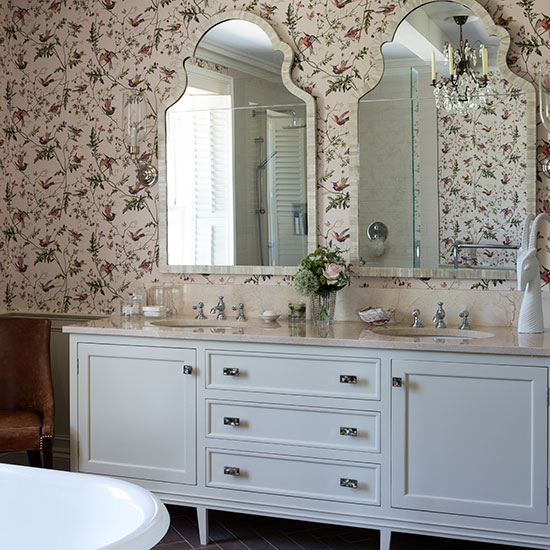

Heather Young has been Ideal Home’s Editor since late 2020, and Editor-In-Chief since 2023. She is an interiors journalist and editor who’s been working for some of the UK’s leading interiors magazines for over 20 years, both in-house and as a freelancer.