Take a tour of this reconfigured Edwardian semi in London
It took some time for the owners of this property to find a family home that met their brief. 'Our list of requirements was very specific,' they say.
Sign up to our newsletter for style inspiration, real homes, project and garden advice and shopping know-how
You are now subscribed
Your newsletter sign-up was successful
It took some time for the owners of this property to find a family home that met their brief. 'Our list of requirements was very specific,' they say. 'We were looking for a sizeable London house in need of renovation, with original architectural details, a garden, off-street parking and within walking distance of a leafy common or park.'
The couple had been living in a terraced house nearby, but after the birth of their third child, they had outgrown it and needed somewhere more substantial. ‘Moving out to the country wasn’t an option, as our lives are based in the city and we didn’t want to spend hours commuting each day,’ they explain.
While trying to find the right property, the owners, who have a background in construction, decided to take on a few projects doing up houses and flats. ‘When we finally found this place, we were ready to embark on an ambitious renovation, fully aware of all the things to look out for and consider,’ they say. ‘The four-storey Edwardian building owned previously by an architect was way ahead of the design curve in its day. But with the passing of time, it had become old-fashioned and tired.’
Before slowly transforming the property, the owners wanted to get a feel for the place and how their family lived in it. After that, they created a self-contained, one-bedroom flat at the top of the house, which became a refuge while they worked their way through the entire house.
First a guest bathroom was extended and upgraded to accommodate a full-height shower, then a contemporary family bathroom was fitted, along with a glamorous master en suite complete with freestanding tub.
1/10 Exterior
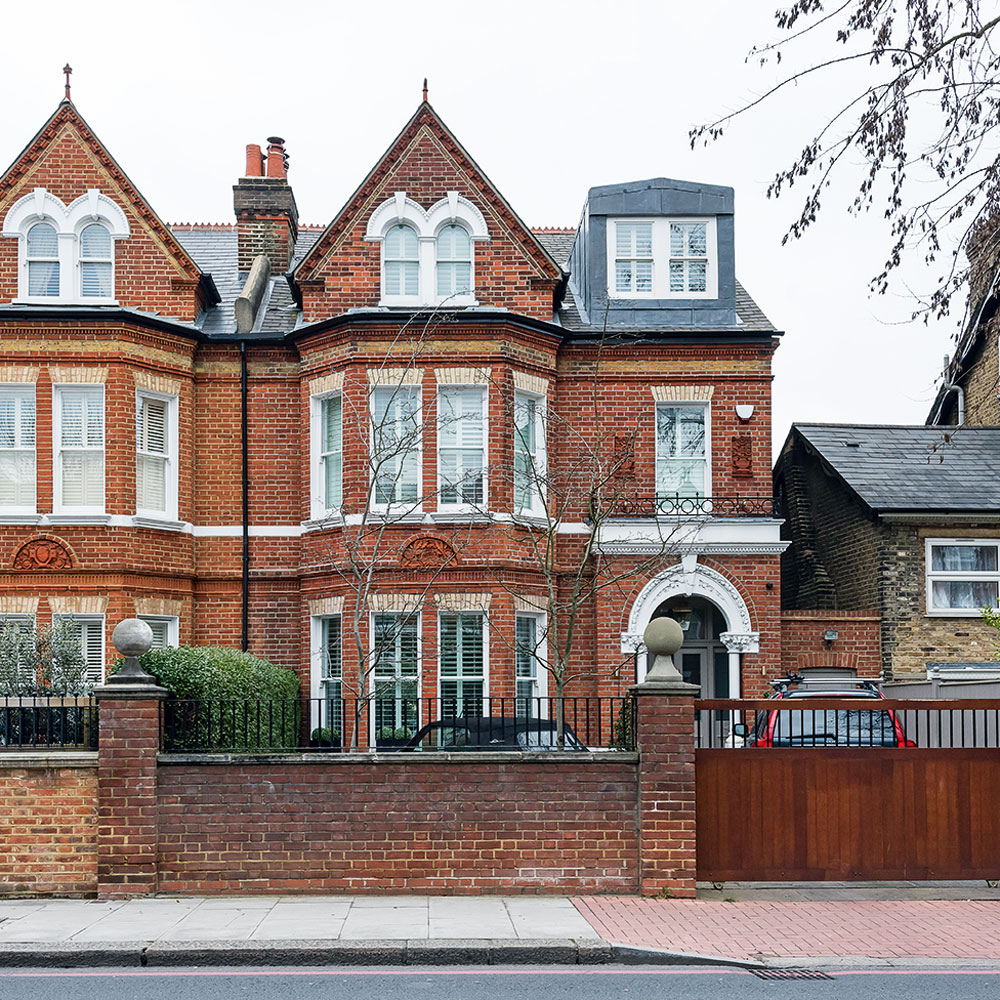
On the ground floor, fireplaces and fire surrounds were reinstated, and new parquet flooring laid. An existing kitchen extension was demolished and a larger structure that extends further into the garden was built, creating the perfect space to enjoy family life.
2/10Hallway
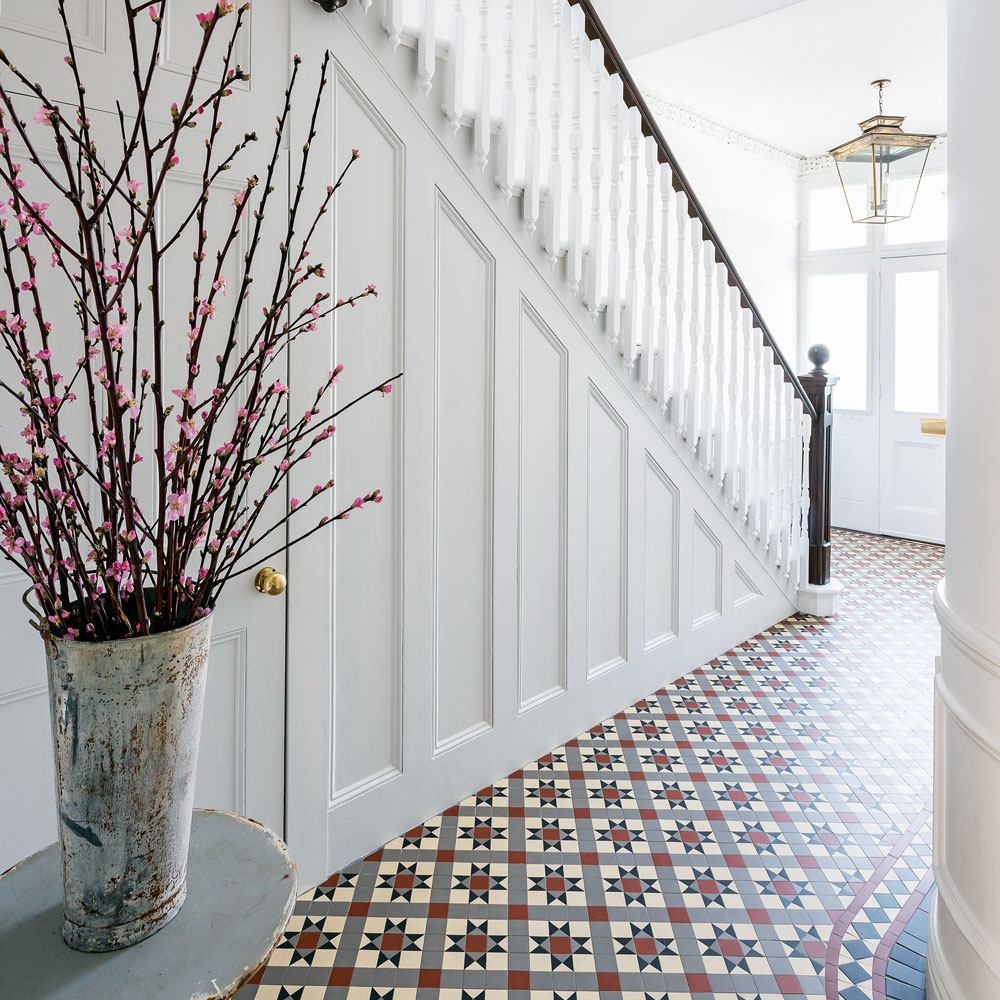
A light palette and beautiful Edwardian floor tiles create a stunning entrance. The owners chose bright white paint for the woodwork, which emphasises the period panelling at the side of the staircase, while making the cupboard door unobtrusive. Varnished wood banisters warm up the look and highlight the staircase so that it doesn't get washed out in a cloud of white - as does the beautiful flooring.
Sign up to our newsletter for style inspiration, real homes, project and garden advice and shopping know-how
Bespoke tiles
London Mosaic
Table
Hill & Co Home
Vase
Haus
3/10Living room
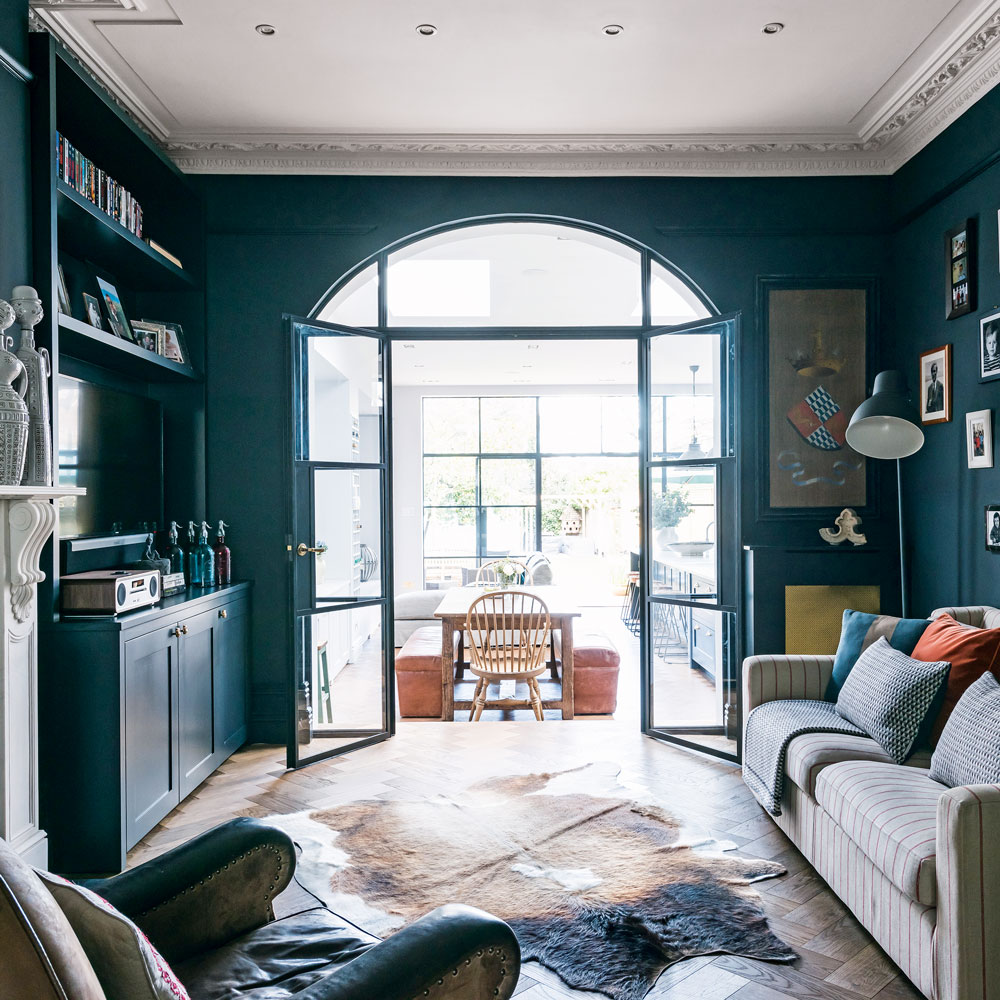
Original features, eye-catching architectural details and sophisticated furnishings are able to shine through, thanks to a striking colour scheme. The deep blue walls add drama and depth, while the white ceiling emphasises the beauty of the elaborate cornicing and keeps the room feeling spacious, rather than crowded. A glass door allows natural light to flow in from the kitchen.
Wall paint
Farrow & Ball
Similar lamp
Anglepoise
4/10Kitchen-diner
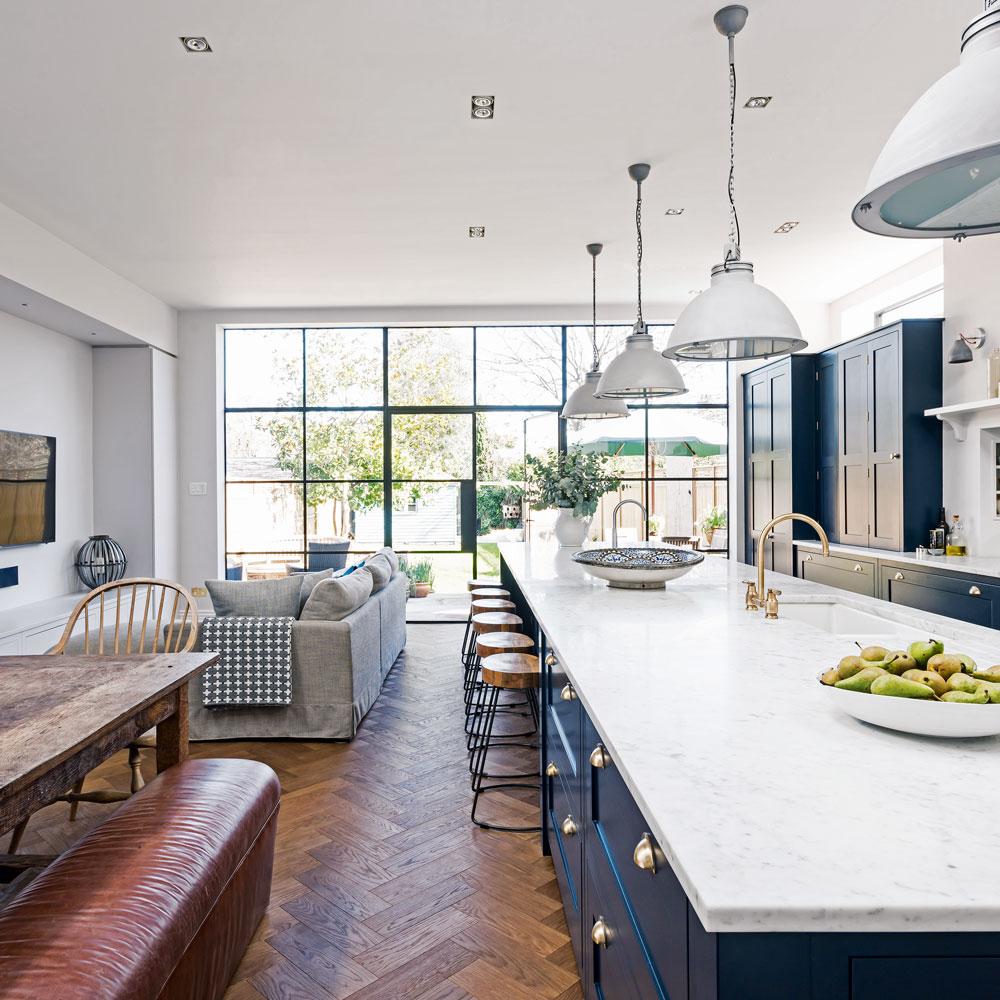
5/10Breakfast bar area
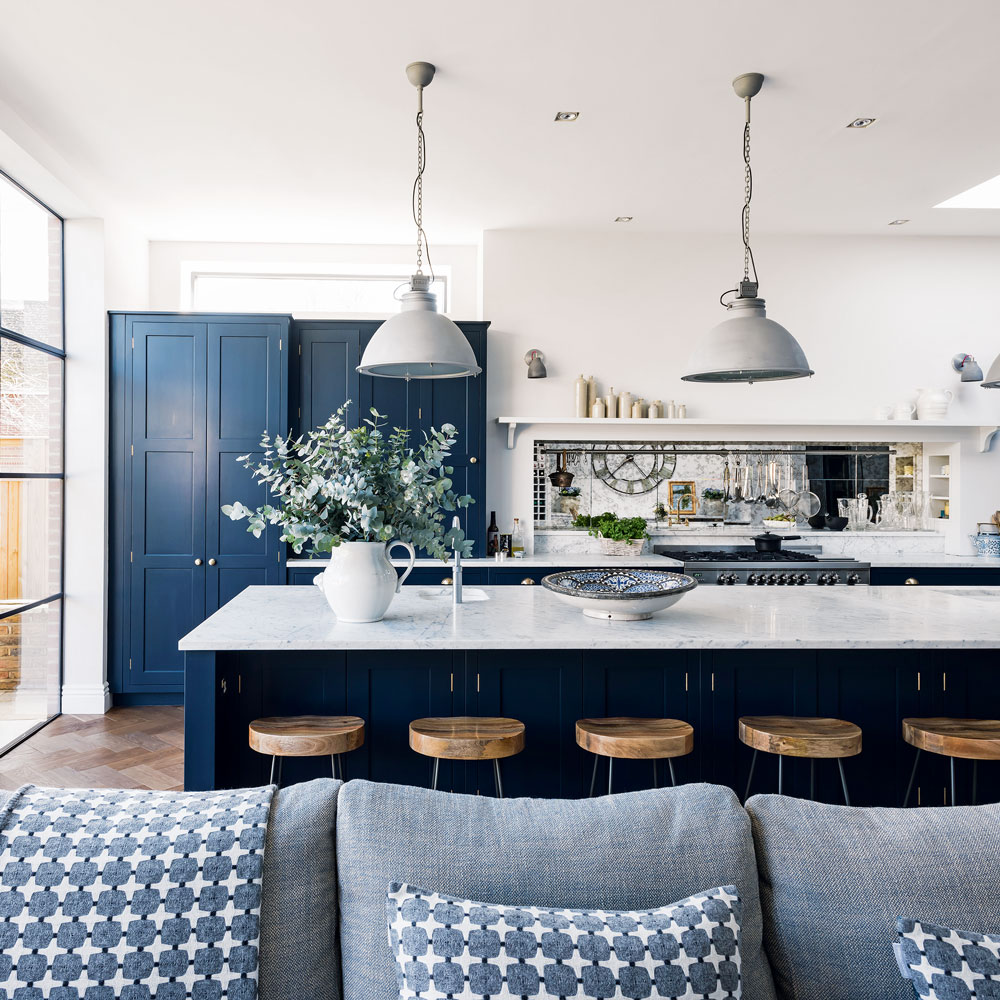
The kitchen zone encompasses contemporary country cabinetry, including a stunning six-metre-long marble-topped island and breakfast bar with plenty of space for the family to convene or to receive guests. 'We love to entertain, and this has become a really special place for us to enjoy and hang out in,' say the owners.
Stools
Swoon Editions
Similar pendants
Ocean Lighting
6/10Main bedroom
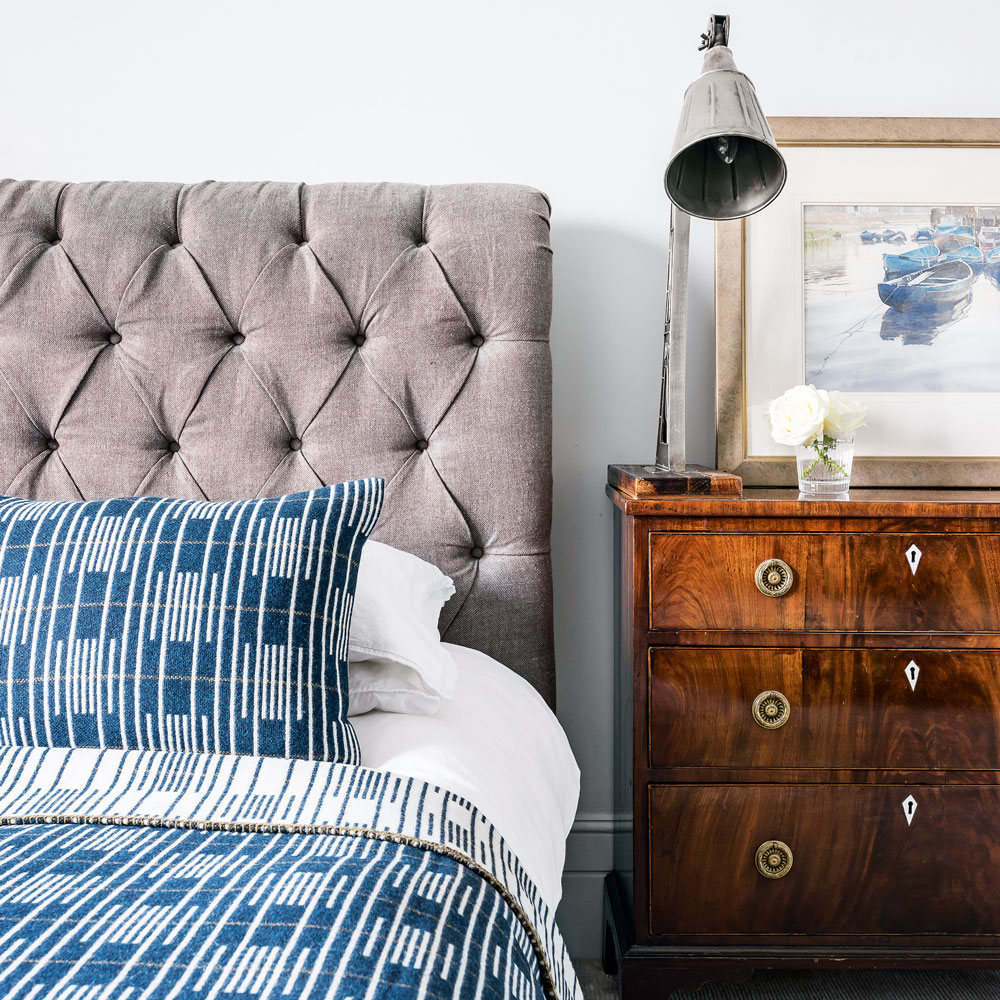
Hand-woven woollen textiles and a padded headboard look snug and inviting, which is exactly what the owners hoped for from their space. 'We wanted our bedroom to feel like a luxury retreat,' they say. The colour scheme used throughout the rest of the house continues here, with off-whites, greys and natural wood finishes, combined with calming blue hues.
Cushion and blanket
Eleanor Pritchard
Similar bed
Barker and Stonehouse
7/10En suite bathroom
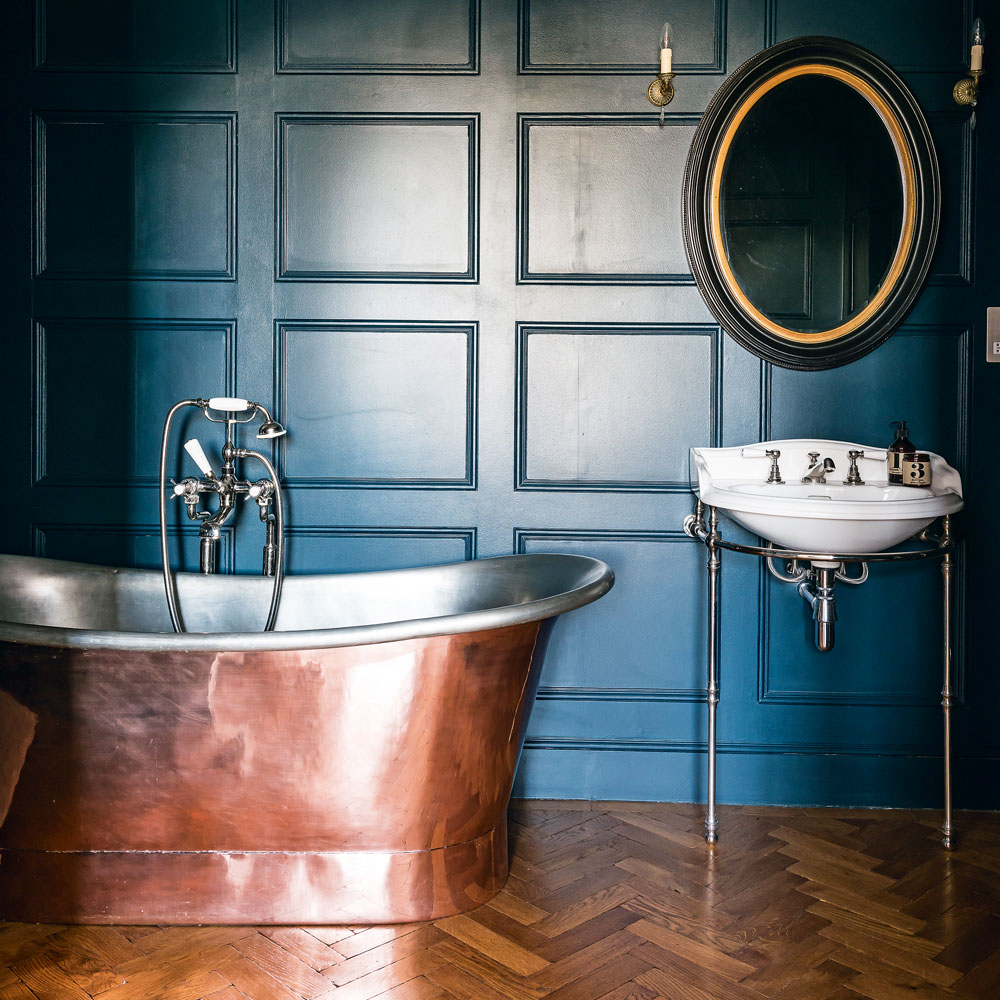
A copper bath is the height of glamour and luxury, and the blue walls make this standout piece even more striking. 'It's lovely to look through the doorway from our bedroom and catch a glimpse of the copper bath and dark blue walls,' say the owners. Parquet flooring used elsewhere in the house is a good match for this traditional scheme.
Bath
The Cast Iron Bath Company
Flooring
Broadleaf
8/10Child's bedroom
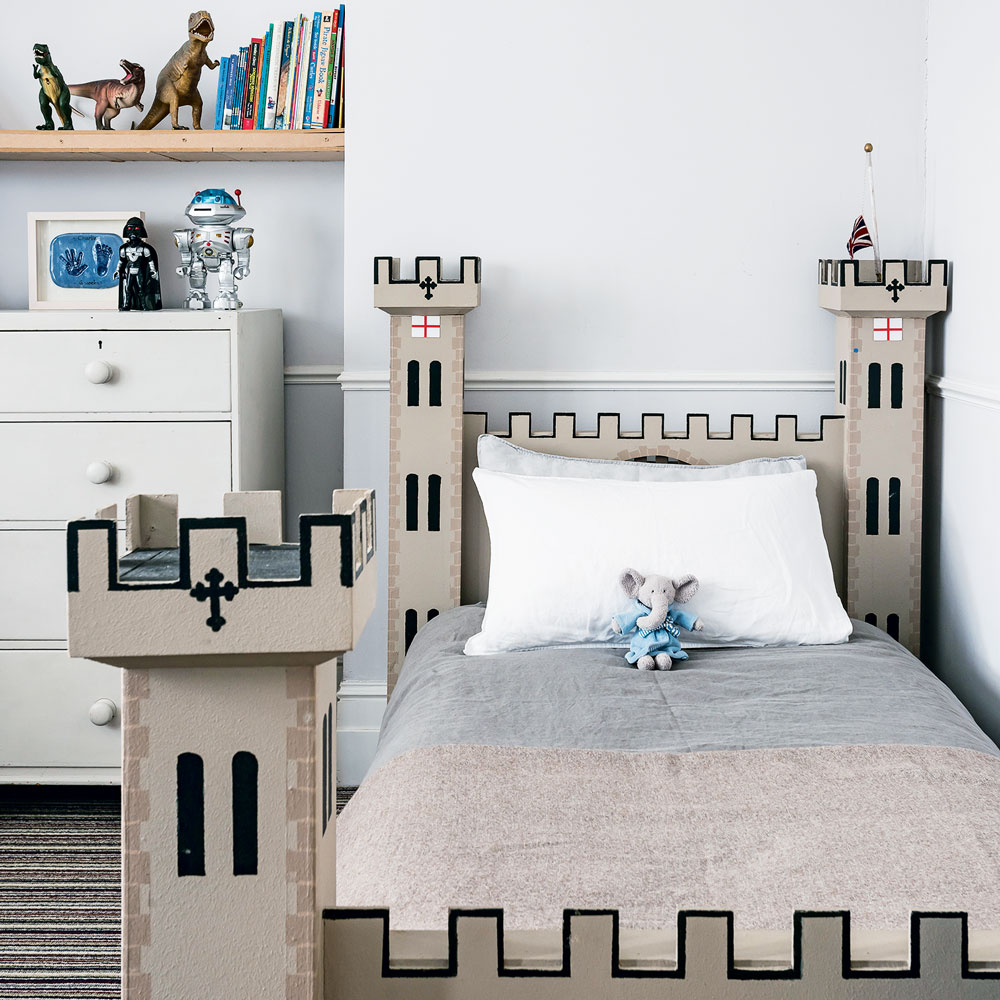
The owner's father made this fabulous castle bed for his grandson. Every little boy would absolutely love to be king of their own castle and this bed is the ultimate practical yet playful piece. The rest of the scheme has been kept very neutral - after all, what could dare to steal attention away from such a cool feature?
Similar bed
Milan Direct
Bed linen
H&M
9/10Cloakroom
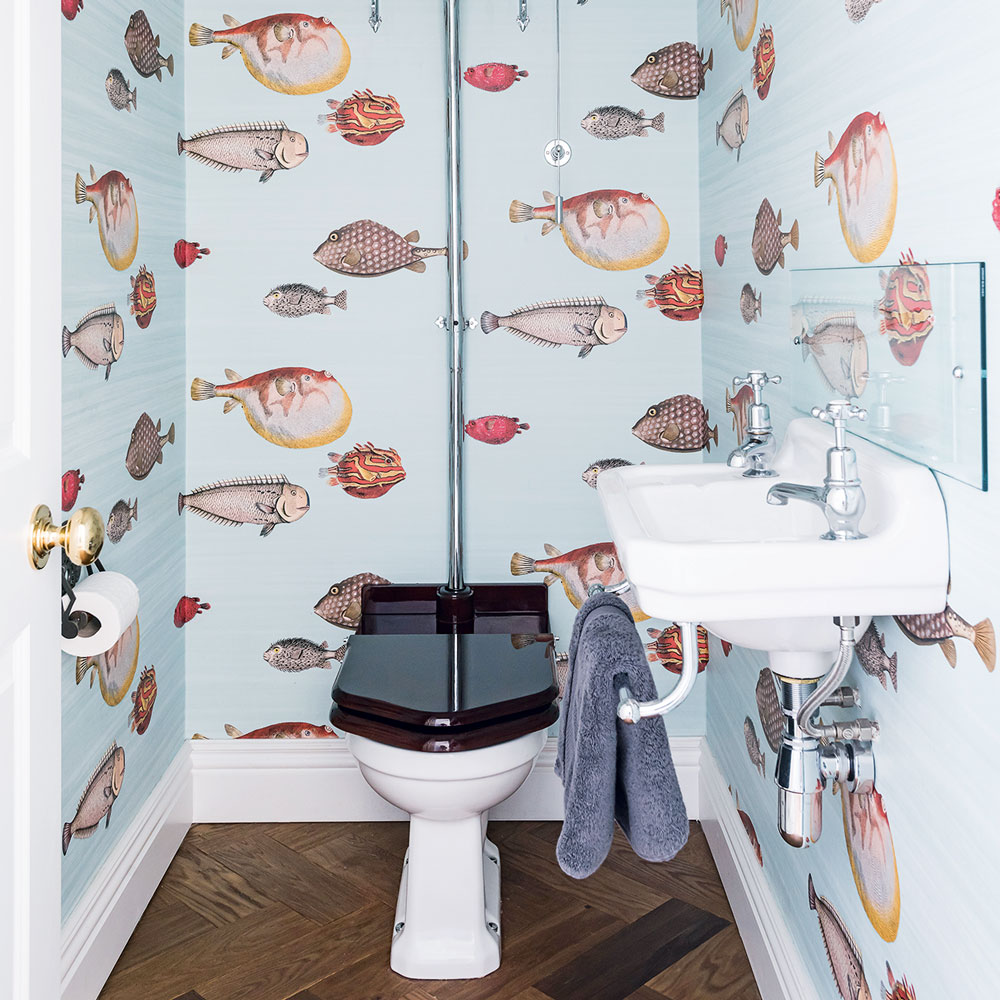
Quirky wallpaper adds a fun touch and breaks free from the more classic colour scheme in the rest of the house. A cloakroom is the ideal place to experiment with different decorating ideas, as it's not somewhere people spend a lot of time. This small room is also the ideal candidate for wallpapering every wall, as it's not large enough to necessitate a feature wall.
Wallpaper
Wallpaper Direct
Similar loo
Victorian Plumbing
10/10Garden
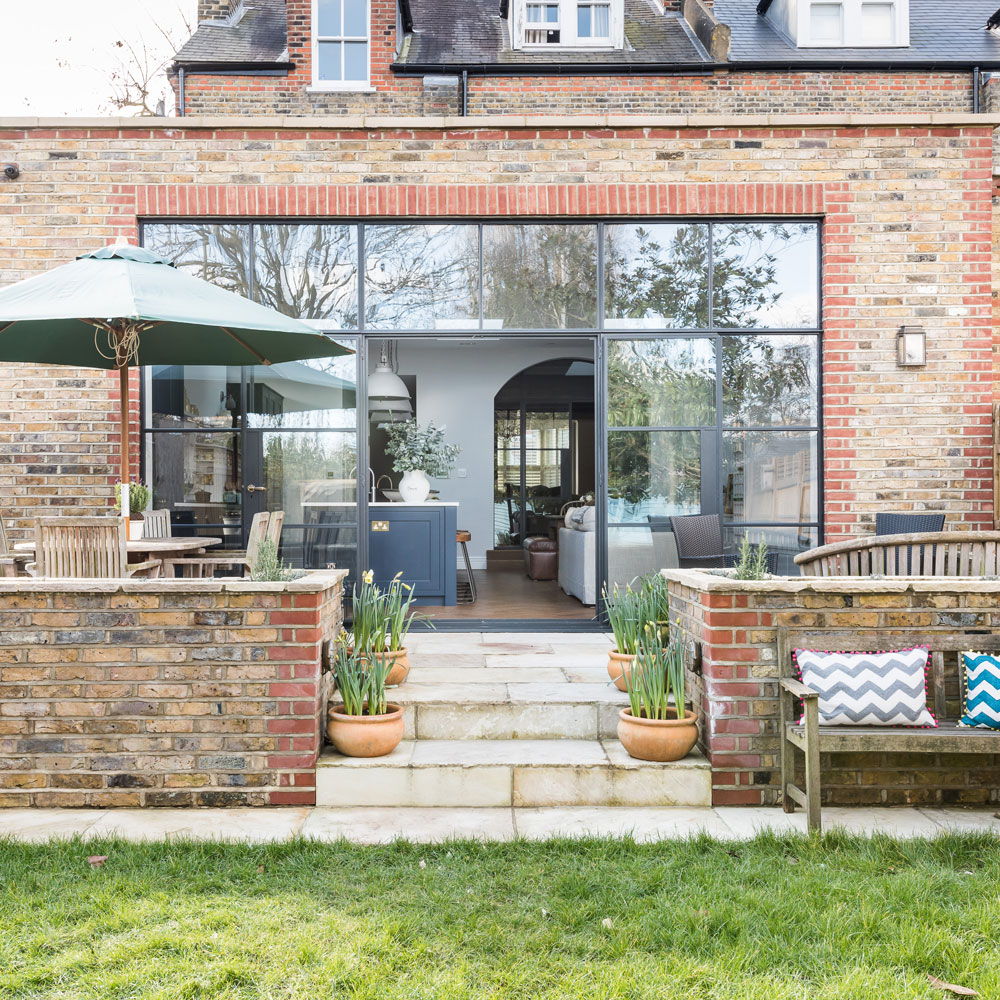
The original extension was knocked down and replaced by a larger one that has given the family a lot more space. Glass doors open out onto the garden, so the sun can be enjoyed whether you're inside or out. 'We're lucky to have all the attractions of the city on our doorstep, and be able to escape back to a peaceful and relaxing home,' say the owners. 'It's exactly what we wanted.'