Take a look around this colourful Manchester apartment
These owners picked vivid hues to transform this dated apartment into a light, bright city pad

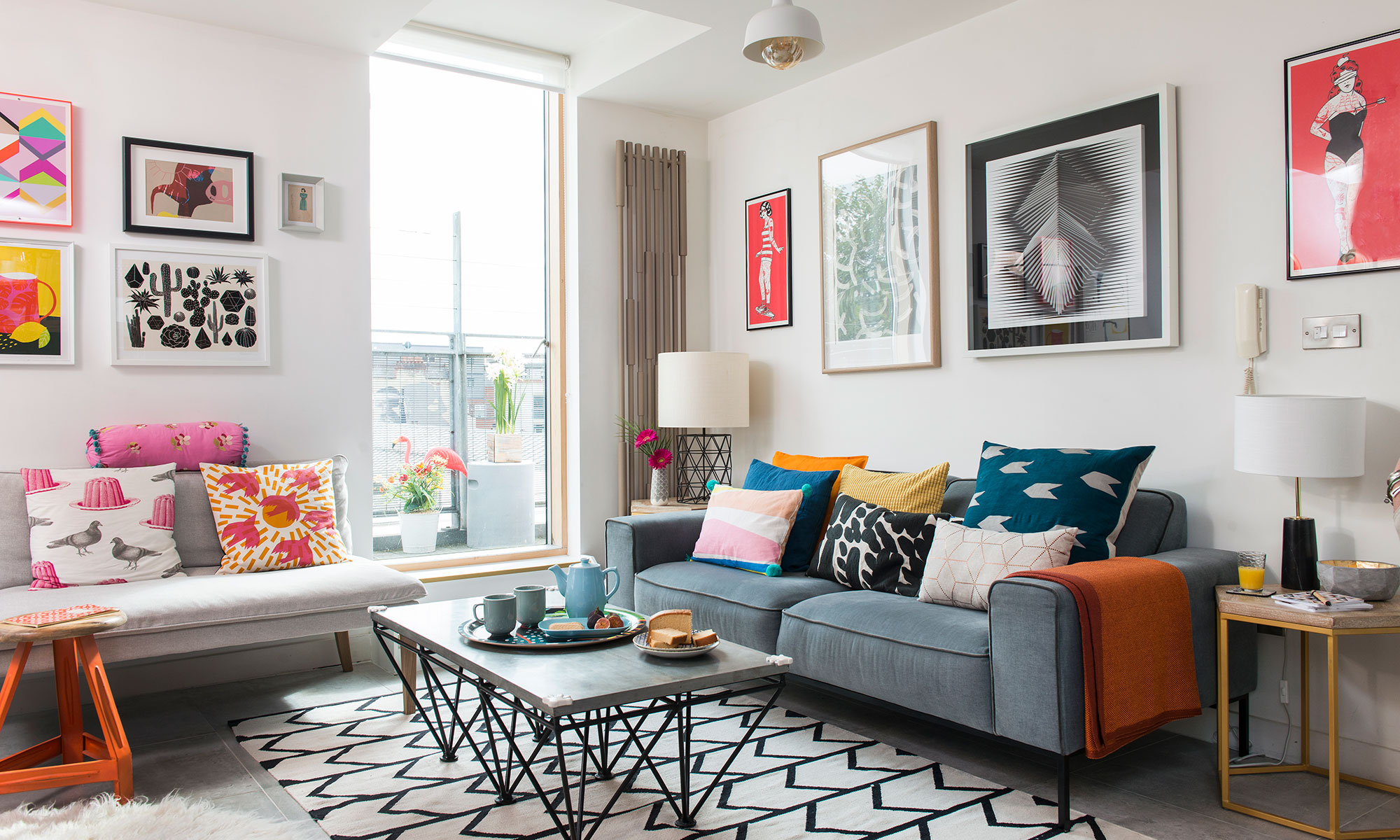
The owners of this apartment moved to Manchester from London three years ago. After initially buying a house in the outskirts of the city, they found themselves doing a lot of commuting into the city centre. 'We wanted a property that would be a long-term investment,' says the owner. 'So we looked for a small flat in central Manchester, and could just about afford this two-bedroom city centre flat.'
The couple took their time to find the perfect pad. 'We wanted to take our time and choose an area that would suit us perfectly as a family because we all have different requirements,' the owner says. 'Eventually we saw this flat and it really jumped out because it’s so light and has fantastic views over the city. I liked the room sizes, which are generous, the quiet and the privacy.'
The down side was that everything was slightly dated and had been poorly laid out by the previous owners. 'My husband is the one with the sharp design eye, and he has a great knack for spatial planning. He knew immediately that we could make the space here work better and it would be relatively easy for us to change things around, update and renovate,' says the owner.
Her husband used to work as a set builder, so he not only has a great eye for good design, but he’s also really handy with a hammer! So to save costs he decided to do as much of the work himself as possible. 'We did have to find a tiler and a plasterer to repair all the walls in the flat and redo the large floor space,' says the owner. 'We did the rest of the work ourselves and just hired extra labour and a man with a van when we needed to remove rubbish.'
Although not to our taste and very outdated, the original kitchen was in good condition, so instead of dumping it, the couple decided to save money by selling the whole thing on eBay. This then gave them the funds they needed to install something that they did like instead.
Once all the basics were done, the couple spent a lot of time thinking about the decor and researching products, so the project evolved piecemeal. 'We looked through interior design magazines and blogs, as well as catalogues from upmarket lighting and homeware companies who often feature room sets with great styling ideas,' says the owner.
Sign up to our newsletter for style inspiration, real homes, project and garden advice and shopping know-how
'When we finalised each idea, we bought samples and left them in-situ day and night for a while – almost auditioning them for the part!' The couple didn’t want to leave anything to chance or make wrong decisions that would cost them money, so they ended up doing this with all the fabrics, paints and wood colours that they liked.
Exterior
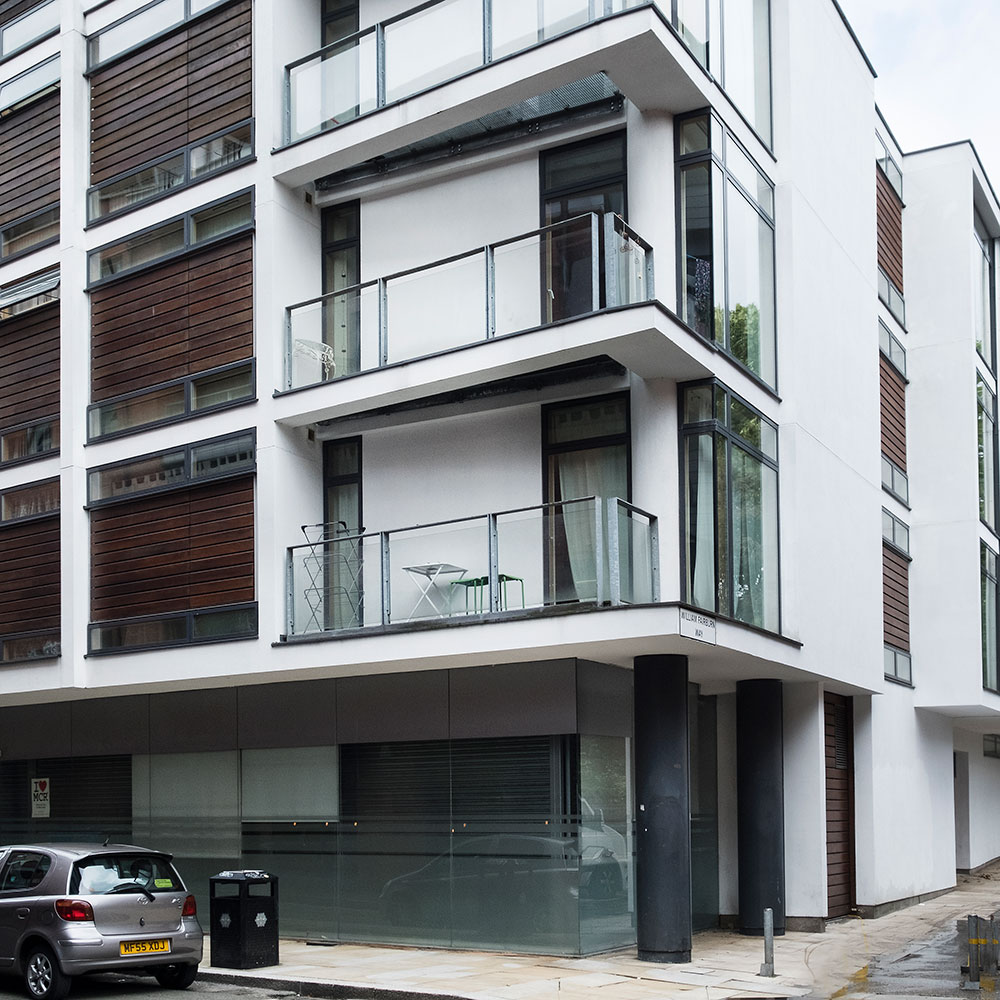
This modern two-bed fourth-floor flat in Manchester felt dated when the family moved in. 'It looked like a formulaic apartment that had been designed with no love or style,' the owner says. 'After updating the kitchen and bathrooms, replacing tiles and flooring, and decorating throughout, we’ve created a sunny home full of colour and personality.'
Living room
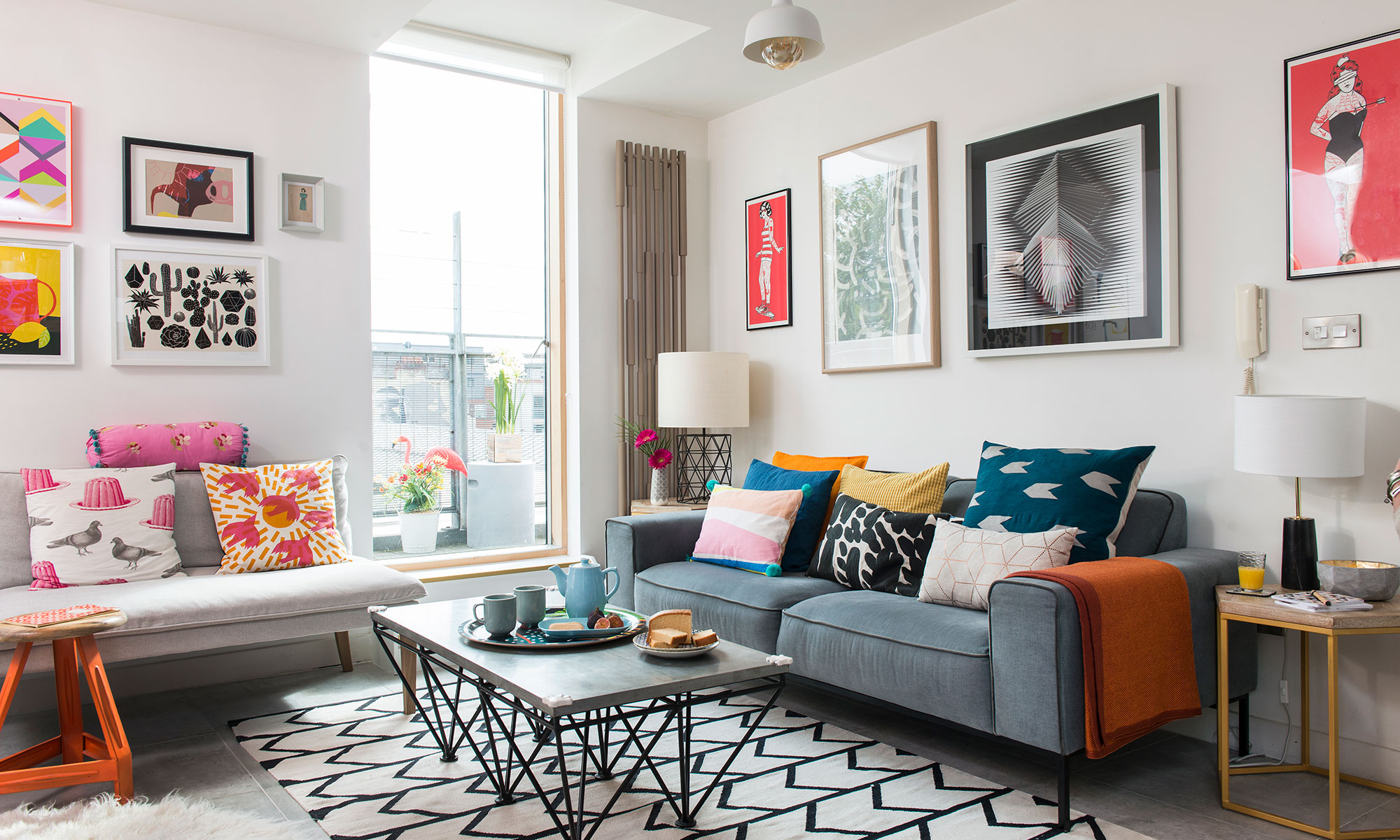
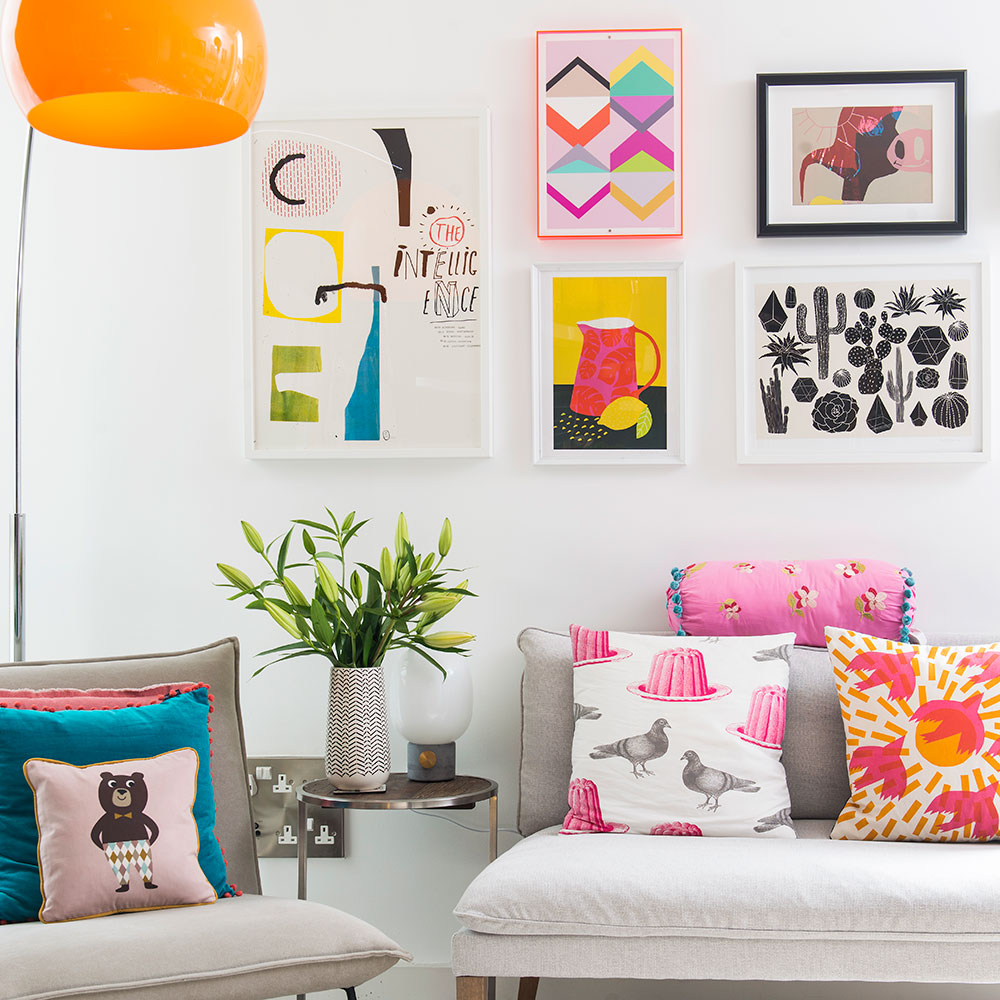
The original living room was zoned by a split tile/carpet effect that the original developers seemed to love.'We wanted to make it all flow into one open-plan space to make the room seem bigger,' says the owner. 'So we decided to use the same tiled flooring throughout.'
'We chose the pictures wth a view to cohesion rather than chaos using the white backdrop almost as a gallery space. I love the open plan living space. It’s just fun and quirky but also original and practical, all in a small but airy footprint.'
Get the look
Buy now: Grey pigeon and raspberry jelly cushion, £45, Thornback & Peel
Kitchen
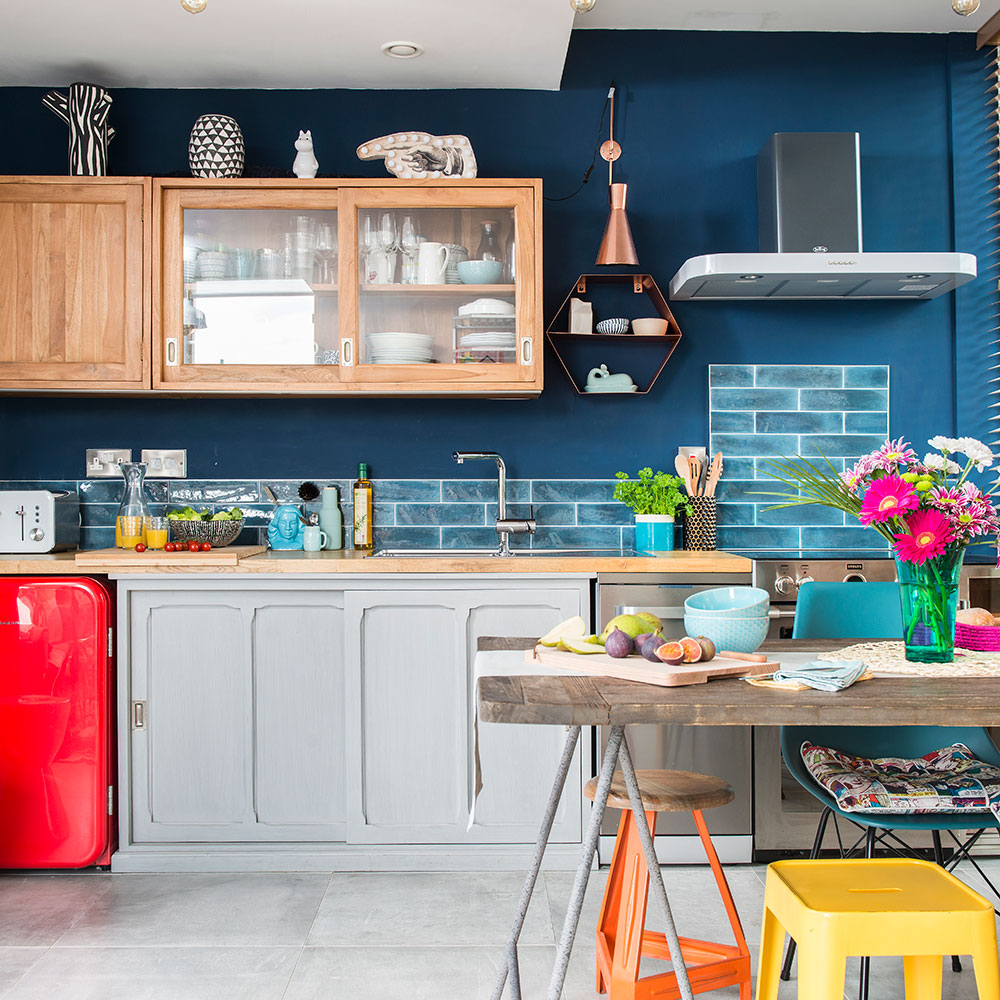
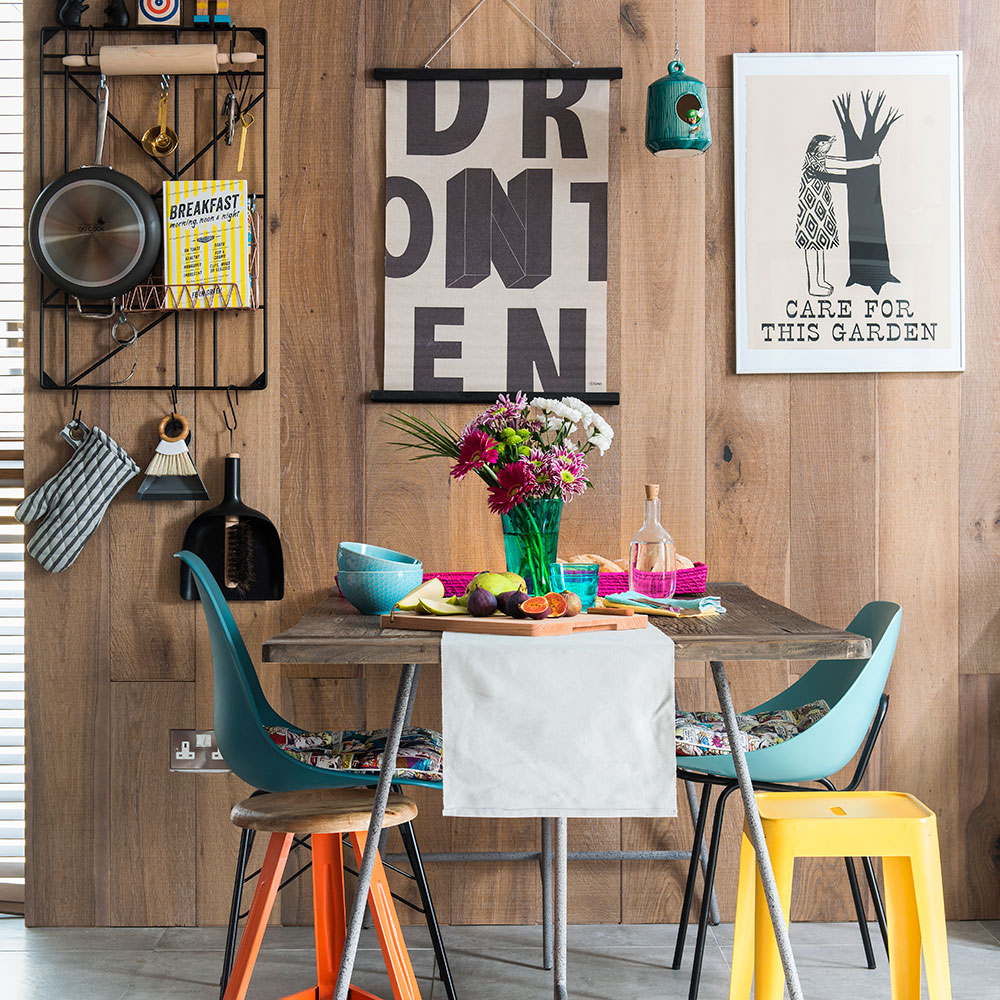
The couple chose a mix of styles for the kitchen area, with a deep blue wall paint anchors the look. 'The original flooring between the kitchen and living area was split with tiles and carpet which we hated, so we laid simple grey tiles throughout the open plan space to add cohesion and create a seamless look,' says the owner.
The wooden cladding on the kitchen wall was eventually chosen after getting dozens of samples to see and feel the texture, sheen and colour of the wood. 'My husband tells people that he basically just laid a floor on the wall using No More Nails, and to be honest, it wasn’t cheap,' the owner says. 'But we knew we needed to get the right tone and colour to make it work and there was no point using a cheap laminate flooring or wallpaper because it would just have looked naff.'
Get the look
Buy now: Cementina Grey floor tiles, £29m sq, B&Q
Buy now: Ferm Living Square Storage Rack, £85, homecolours.com
Bedroom
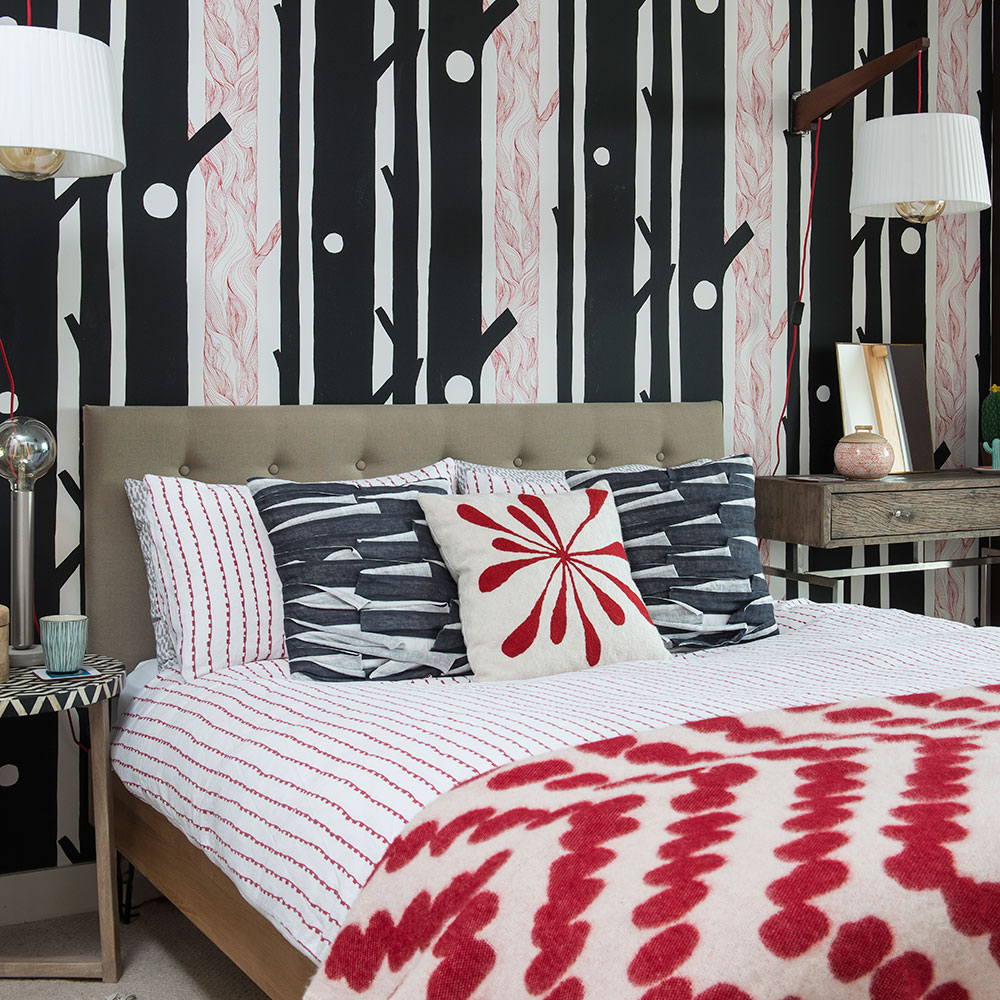
The couple have embraced bold colours and patterns in the apartment's bedrooms. ‘Since the master bedroom is so large and bright, we knew it could take the stunning Marimekko wallpaper,’ says the owner.
Get the look
Buy now: Marimekko Aarni wallpaper, £56.95 per roll, John Lewis
Guest bedroom
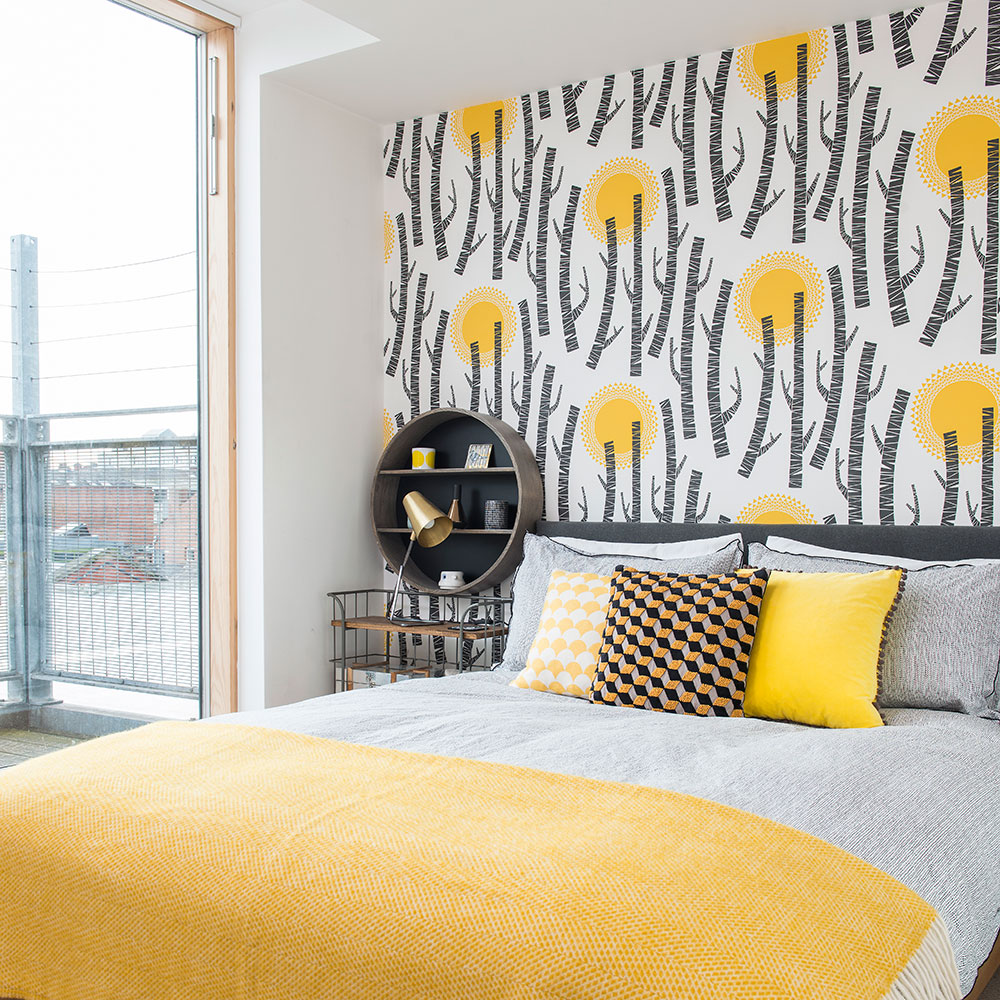
‘We went for another striking wallpaper in the guest bedroom – it creates the effect of an oversized headboard,' says the owner. The bedside shelf is hung low so that it is easy to access and adds useful storage. It also continues the industrial theme that's carried throughout the apartment. Shelves by the bed add character and create useful storage.
Bathroom
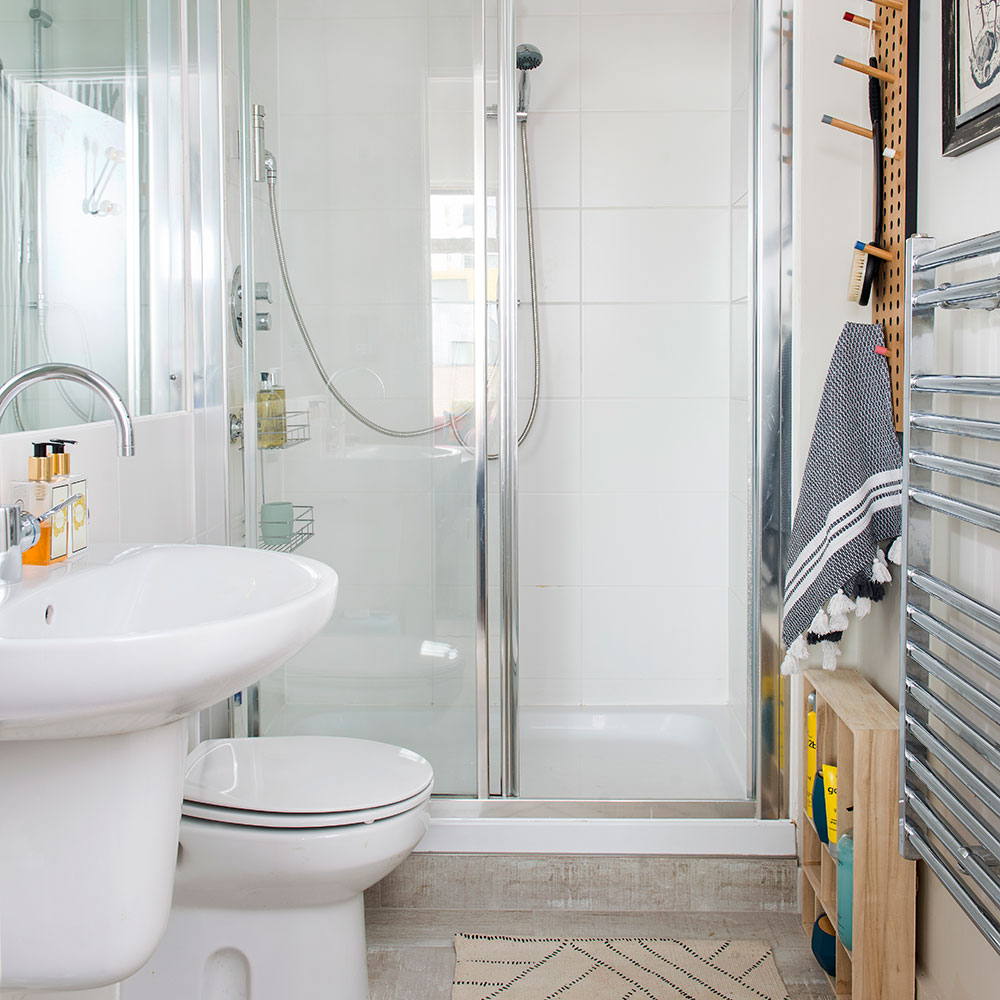
The couple updated the shower and replaced the light fittings, but kept everything in its original position, so there was no major electrical work or plumbing needed. ‘We updated the shower room with a simple white scheme that makes it feel larger than it really is, says the owner.
In the end of the project, the couple got a painter in to help them to finish everything off so that they could get on with using the space, and now it works really well for them as a busy working family. 'Thanks to the way my study timetable has worked out, and the fact that my husband is freelance, we even have paying guests via Airbnb,' the owner says. 'It covers a lot of costs and it’s great to hear our visitors’ positive feedback after they’ve stayed!’
This house tour originally featured in Ideal Home, April 2018

Heather Young has been Ideal Home’s Editor since late 2020, and Editor-In-Chief since 2023. She is an interiors journalist and editor who’s been working for some of the UK’s leading interiors magazines for over 20 years, both in-house and as a freelancer.