Take a look around this stunning Shaker kitchen
Want a kitchen that has a contemporary twist on classic Shaker style? Take some decorating inspiration from this kitchen transformation, chosen by Ideal Home. Find more kitchen makeovers at housetohome.co.uk

Sign up to our newsletter for style inspiration, real homes, project and garden advice and shopping know-how
You are now subscribed
Your newsletter sign-up was successful
Moving the kitchen into a large living room space gave the owners the spacious open-plan kitchen-diner they wanted. They chose a classic Shaker kitchen to suit the age of the property, adding a more contemporary feel by painting the base units grey and a tall bank of units blue.
1/6 Open-plan kitchen-diner design
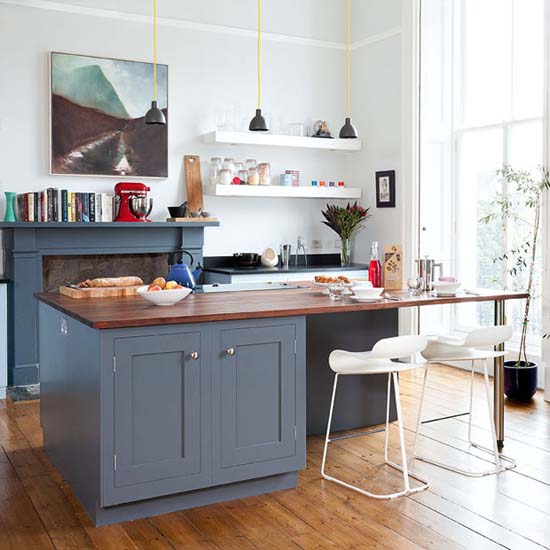
Kitchen units and worktops
Harvey Jones Kitchens
2/6 Full height kitchen units with appliances
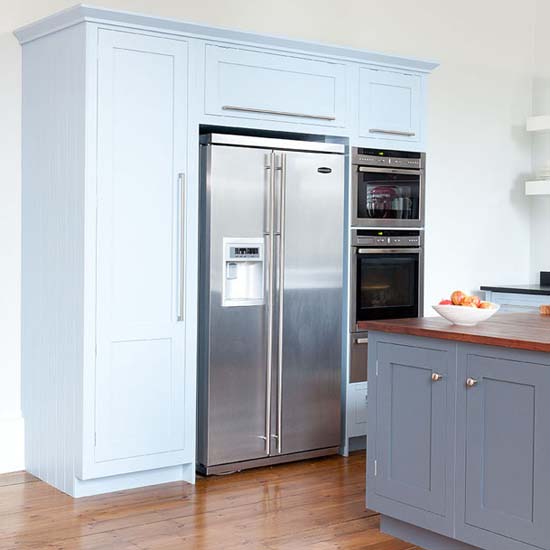
Full-height units with an integrated bank of ovens are built around a freestanding stainless-steel fridge-freezer.
Fridge-freezer
Appliances Direct
3/6 Open kitchen shelving
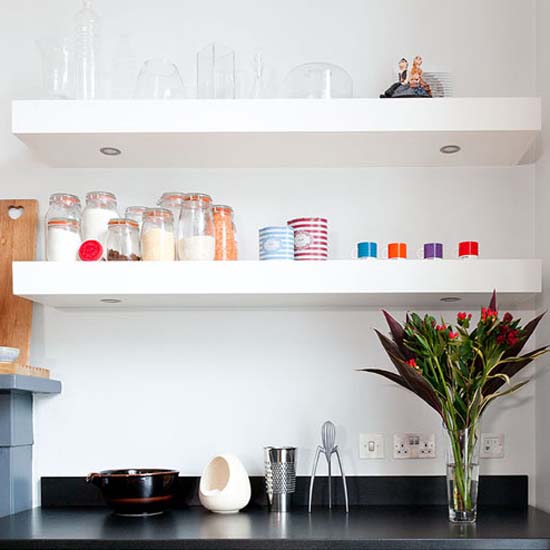
To retain an open feel, the owners installed floating shelves above the kitchen units. With lots of storage provided by the tall units and the central island, the shelves are useful for displaying glassware and ceramics.
Similar floating shelves
Ikea
4/6 Original kitchen mantelpiece
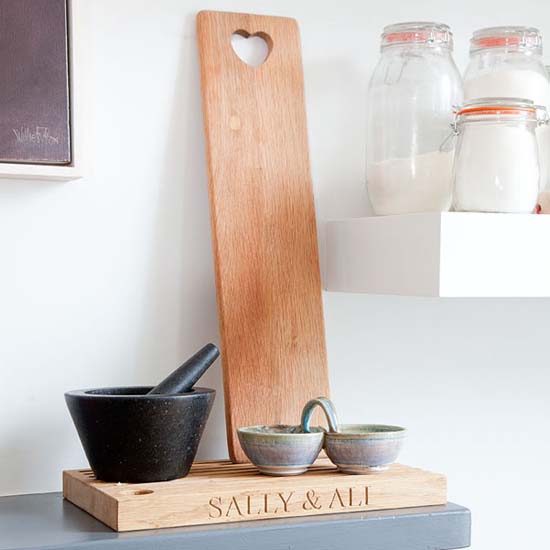
The owners painted the original fireplace grey to match the grey kitchen units. It has become the focal point of the room and the owners use it to display kitchenalia.
Sign up to our newsletter for style inspiration, real homes, project and garden advice and shopping know-how
Similar personalised chopping board
Notonthehighstreet.com
5/6 Kitchen, dining and living areas
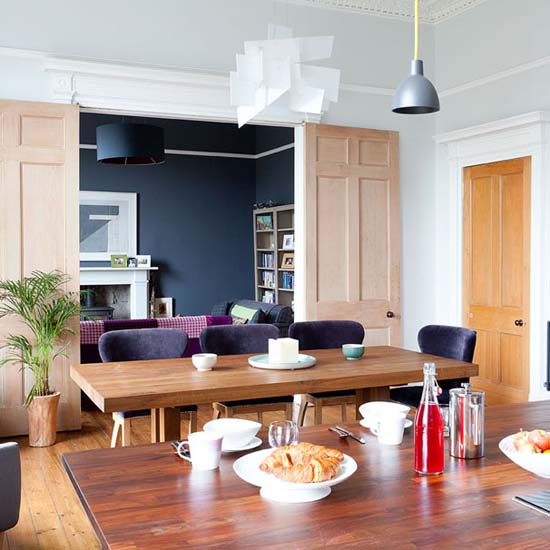
The owners balanced out the room's huge proportions with a large central island and a dining table that can seat eight people. Double doors lead through to the living room.
Similar dining table
John Lewis
Grey pendant light
Nest.co.uk
6/6 The room before the makeover
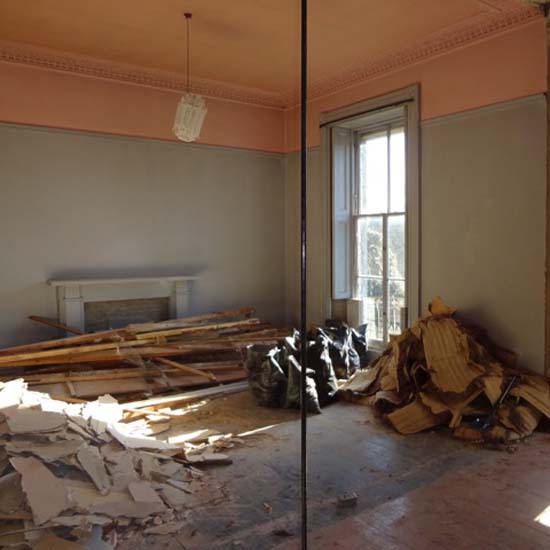
The flat had not been decorated since the 1950s when a partition wall had been built to divide the living room space into two small rooms. The current owners removed the partition wall and turned the large space into an open-plan kitchen-diner.
Liked this? Find more makeovers on Ideal Home's website. Plus, be first to hear about interiors trends and favourite buys by following us on Facebook and Twitter.

Heather Young has been Ideal Home’s Editor since late 2020, and Editor-In-Chief since 2023. She is an interiors journalist and editor who’s been working for some of the UK’s leading interiors magazines for over 20 years, both in-house and as a freelancer.