The best kitchen island layout ideas for a sociable and practical cooking space
Kitchen designers reveal the ideal kitchen layout ideas to make the most of every inch of space

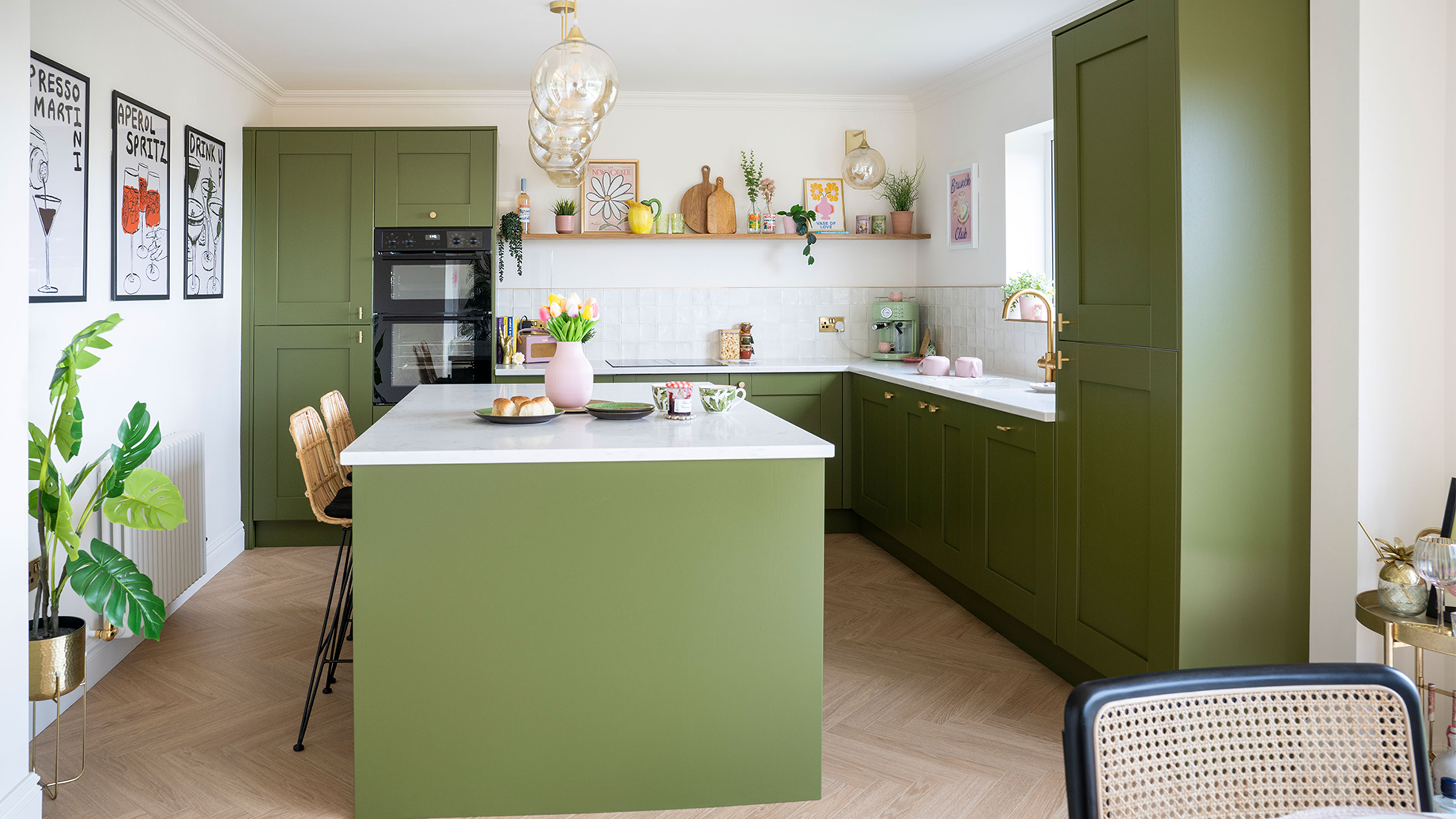
Sign up to our newsletter for style inspiration, real homes, project and garden advice and shopping know-how
You are now subscribed
Your newsletter sign-up was successful
Kitchen islands have become a mainstay in our homes in recent years - a spot to cook, dine, socialise and host, they create a central hub that encourages the whole family to gather around. But to achieve this, the right kitchen island layout ideas are essential.
Whether you want an island to be a core seating area in the middle of the room or a spot for kids to complete homework slightly away from a cooking area, the positioning of an island will completely alter how you use the space.
Kitchen island ideas come in many different shapes, sizes, colours and styles so picking the right layout and the perfect look will complete your kitchen design.
Kitchen island layout ideas
When planning a kitchen island layout, you first need to consider your daily routine and what you will primarily use the extra space on an island for. Do you want casual seating? More worktop space? Or even a spot to place a hob so you can chat while cooking? These factors will influence the size of island you choose and where it should be positioned.
Alternatively, what you might benefit from is a breakfast bar idea. If you don't quite have the room for an island but still want somewhere to pull up a stool, a peninsula breakfast bar could be the answer.
1. Stick to the centre
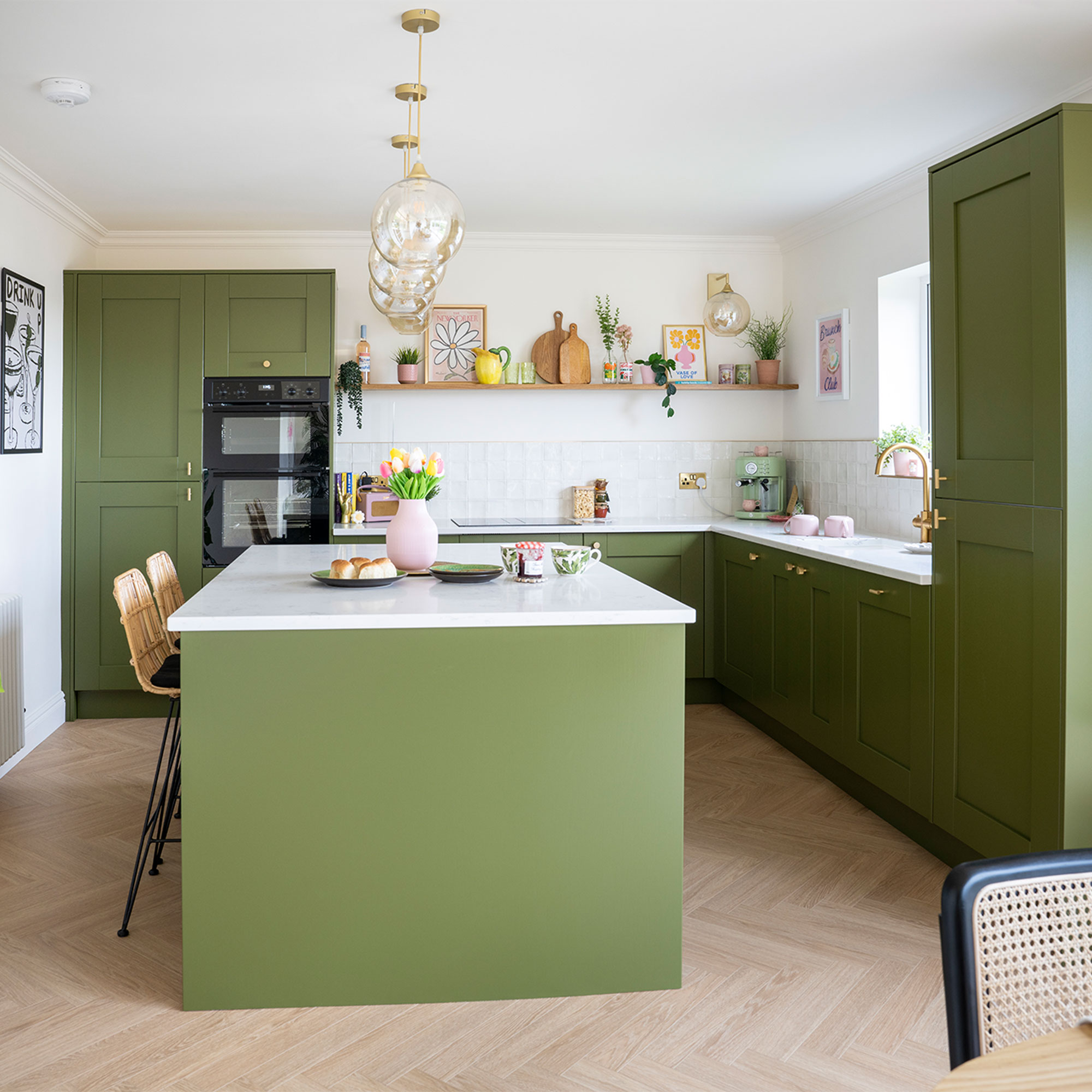
Positioning a kitchen island in the centre of the room is the most popular option, particularly in open-plan kitchens to bridge the gap between cooking and living areas.
It will help to fill a large area of unused floor space as well as combine both practical preparation zones, seating and room for appliances. Dave Young, founder of HUSK kitchens, adds, 'This is not only the optimal location for cooking and preparation work, but it also helps to visually balance the space.'
Sign up to our newsletter for style inspiration, real homes, project and garden advice and shopping know-how
However, you should be conscious of how much room is left around the island so that the rest of the kitchen is accessible. 'The golden rule is to allow a minimum 1m of walkway space around all four sides of the island,' advises Melissa Klink, creative director at Harvey Jones.
2. Position away from the cooking space
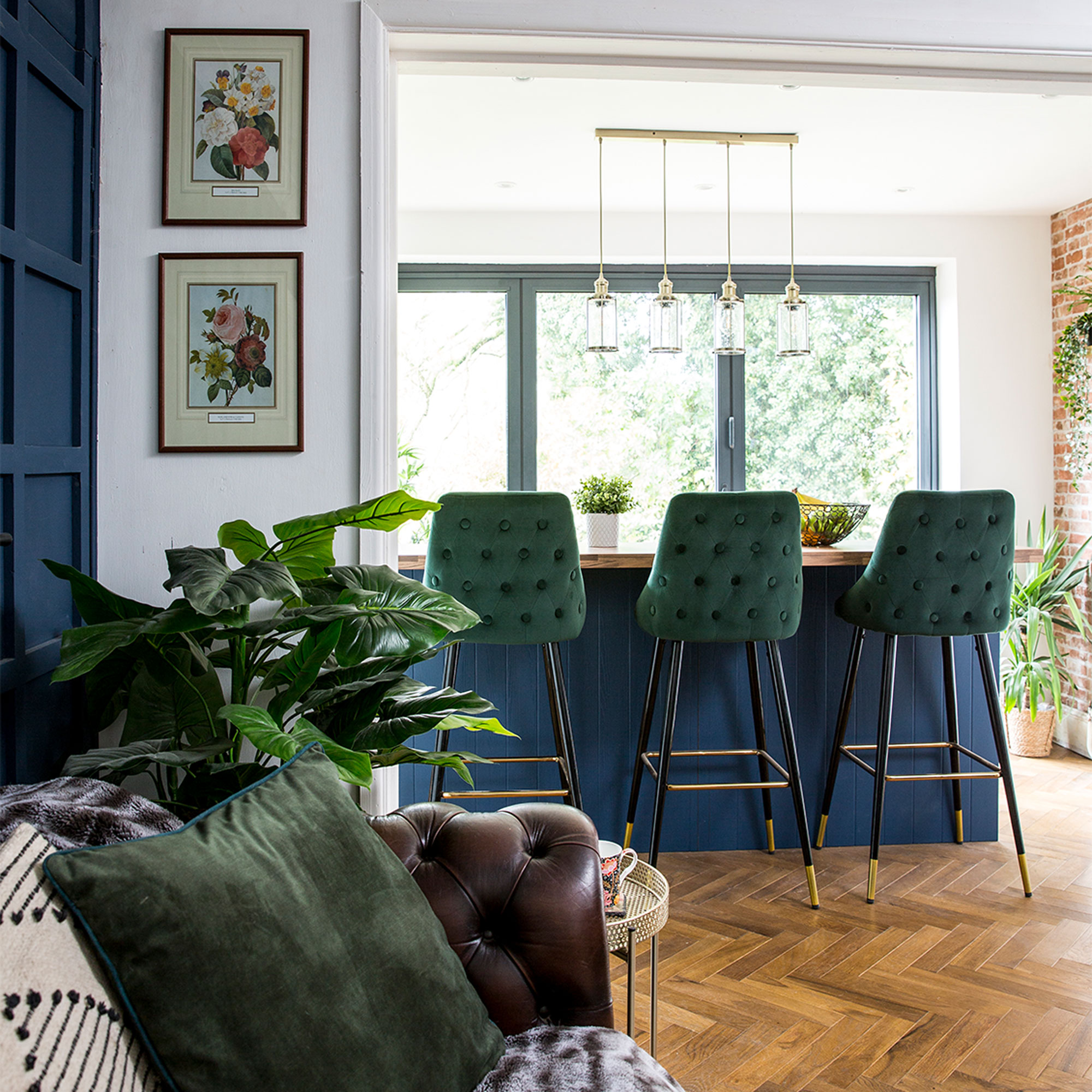
If you want your kitchen island to be a casual dining and socialising spot that can house impromptu brunches and coffee hours, then consider positioning it away from the main cooking area.
This will give those cooking more space to do so freely, while creating a zone where magazines, mugs, and empty plates can sit without impeding on preparation areas. In this kitchen, placing the island at the edge of the living room forms an open-plan layout that encourages togetherness.
'Keeping the island free of appliances, and perhaps a little further from the centre of the kitchen, means that it can be used for more social and leisure purposes,' adds Dave. 'To create the ultimate social hub of the home, keep the surface clear and incorporate integrated charging ports. Provide lots of comfy upholstered stools and perhaps even a drinks cooler or minifridge for easy entertaining.'
3. Focus on seating
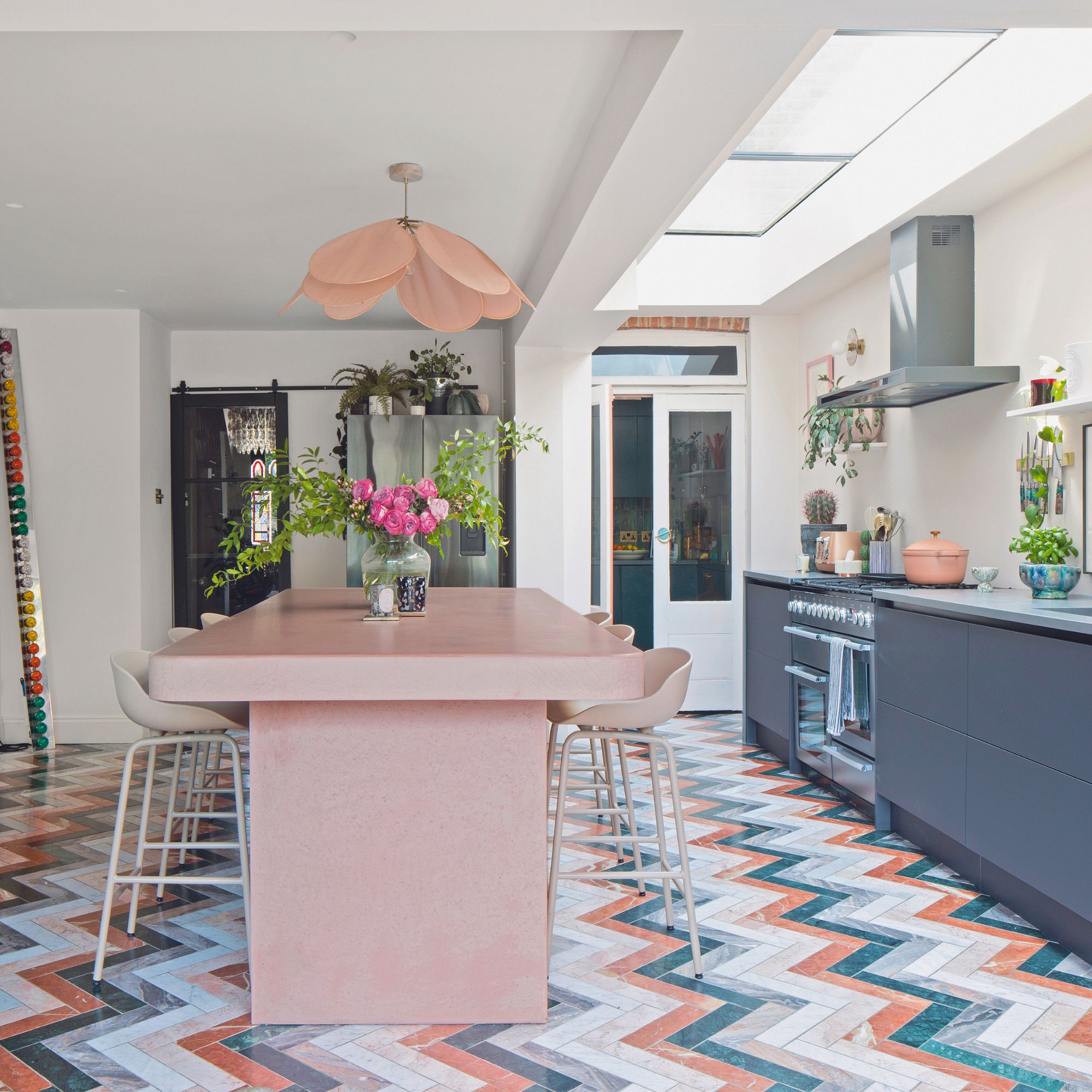
Open plan living is one of the most desirable home layouts but this often means that you forgo a formal dining room. Dining becomes more casual which is convenient for modern life, but what happens when you want to host more people than your immediate family?
By opting for a larger kitchen island and placing seating around both sides, it transforms into a traditional dining table set-up that can be used for dinner parties or fast weeknight suppers. When planning kitchen island seating ideas, make sure you have enough room beneath the island to sit comfortably and plenty of room to navigate around stools safely.
4. Go for a longer design
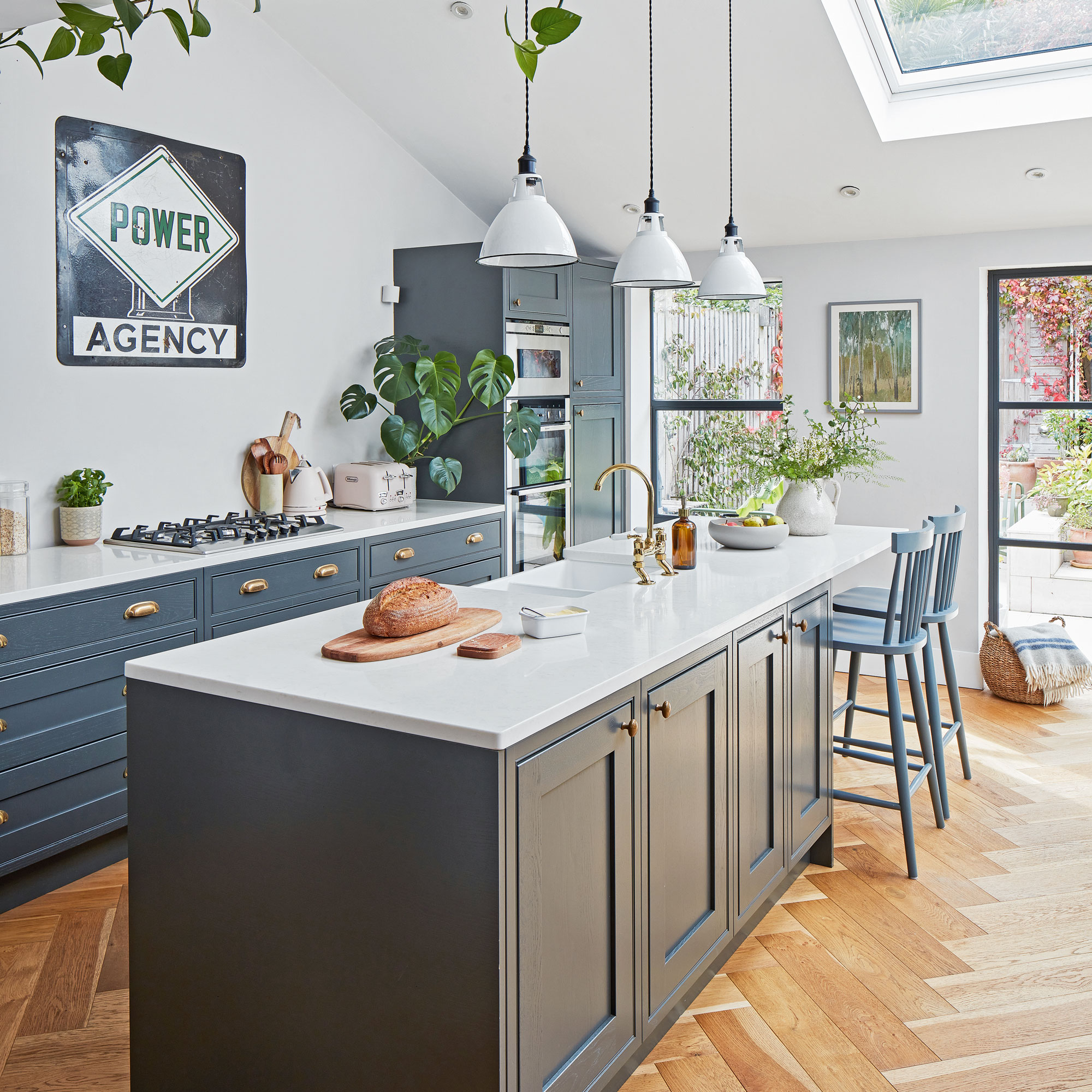
'In most cases the size and shape of your island will be determined by that of the room itself,' Dave comments. 'If your wall units all hug one side of the room, then a longer island might be of interest.'
Don't be hung up on a square island if a different shape better suits the space and your needs. With a long thin island, you can concentrate seating on one end and storage or appliances on the other, offering more opportunity for multiple uses. Additionally, a slimline option will work well as a small kitchen island idea where space is at a premium.
5. Add a sink or hob

Although islands are often included in a design thanks to their social qualities, they also offer ample opportunity for spreading out cooking and cleaning facilities to make a kitchen easier to use, such as with kitchen island sink ideas.
'We often position the hob on the island, so that our clients can comfortably cook without their back to the rest of the room. This is particularly important for those who like to entertain, as it means they can chat and interact with guests more easily,' Dave recommends.
'A downdraft extractor hob ideal for this application, as it makes placement much more versatile. Instead of being drawn upwards, steam and grease are pulled into the island, before being filtered, with the residual air recirculated into the room.'
When planning appliances on an island, Dave recommends 'keep the Golden Triangle in mind – ensuring that the sink, the hob, and the fridge are all within easy reach of each other.'
Which kitchen island layout will work best for your home?

After starting out her journey at Future as a Features Editor on Top Ten Reviews, Holly is now a Content Editor at Ideal Home, writing about the very best kitchen and bathroom designs and buys. At Top Ten Reviews, she focussed on TikTok viral cleaning hacks as well as how to take care of investment purchases such as lawn mowers, washing machines and vacuum cleaners. Prior to this, Holly was apart of the editorial team at Howdens which sparked her interest in interior design, and more specifically, kitchens (Shaker is her favourite!).