Is this the most handsome house in Essex?
This charming period home, nestled on the outskirts of a small village in Colchester, is definitely our type on paper!
Bridgefoot House is a Grade-II listed family home in sunny Essex. This beautifully period home, believed to date from the early 16th century, is currently on the market with Savills with a guide price of £1.275 million.
Take a tour of this Recency townhouse: Step inside this stunning townhouse in Gloucestershire
With eight bedrooms, a barn with 27ft ceilings and a romantic walled garden, this handsome home is ticking all the boxes so far.
Come see for yourself...
Bridgefoot House exterior
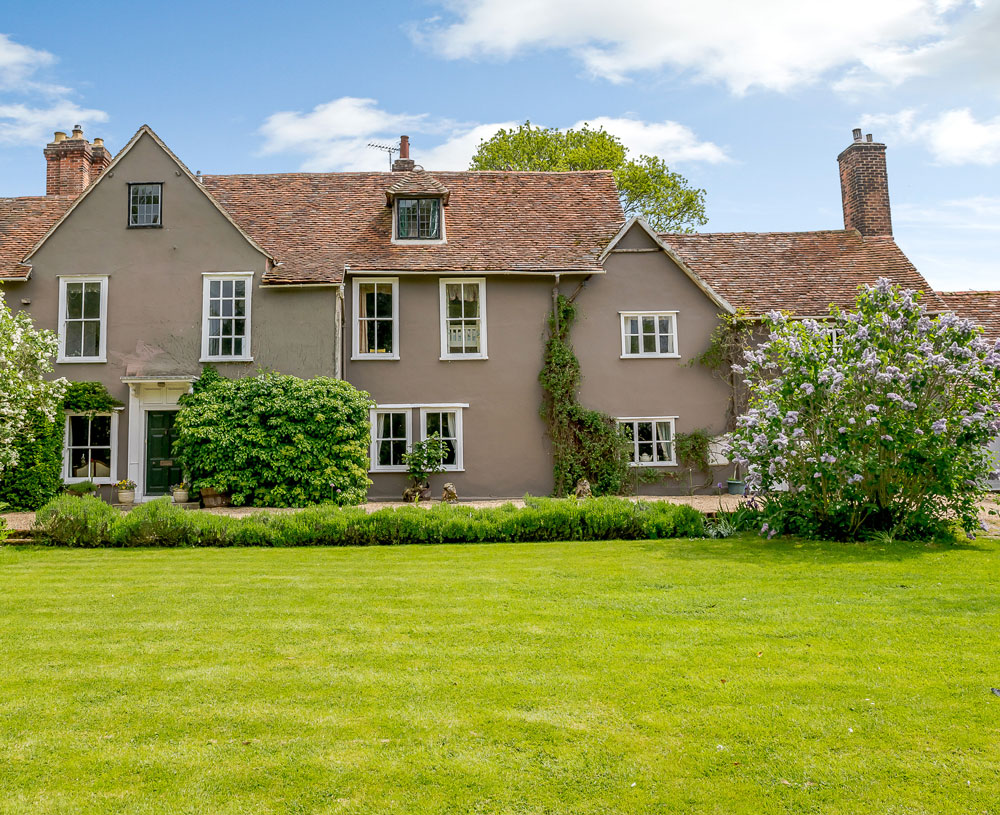
Constructed of a timber frame with plastered elevations under a tiled roof there's no denying this home is attractive. The house retains many of the period features associated with the age of property, including original fireplaces and wood panelling.
A particular 'wow' feature of the house is the Grade-II listed barn with its crown post vaulted ceiling. The barn is incorporated into the main house off the kitchen.
The barn
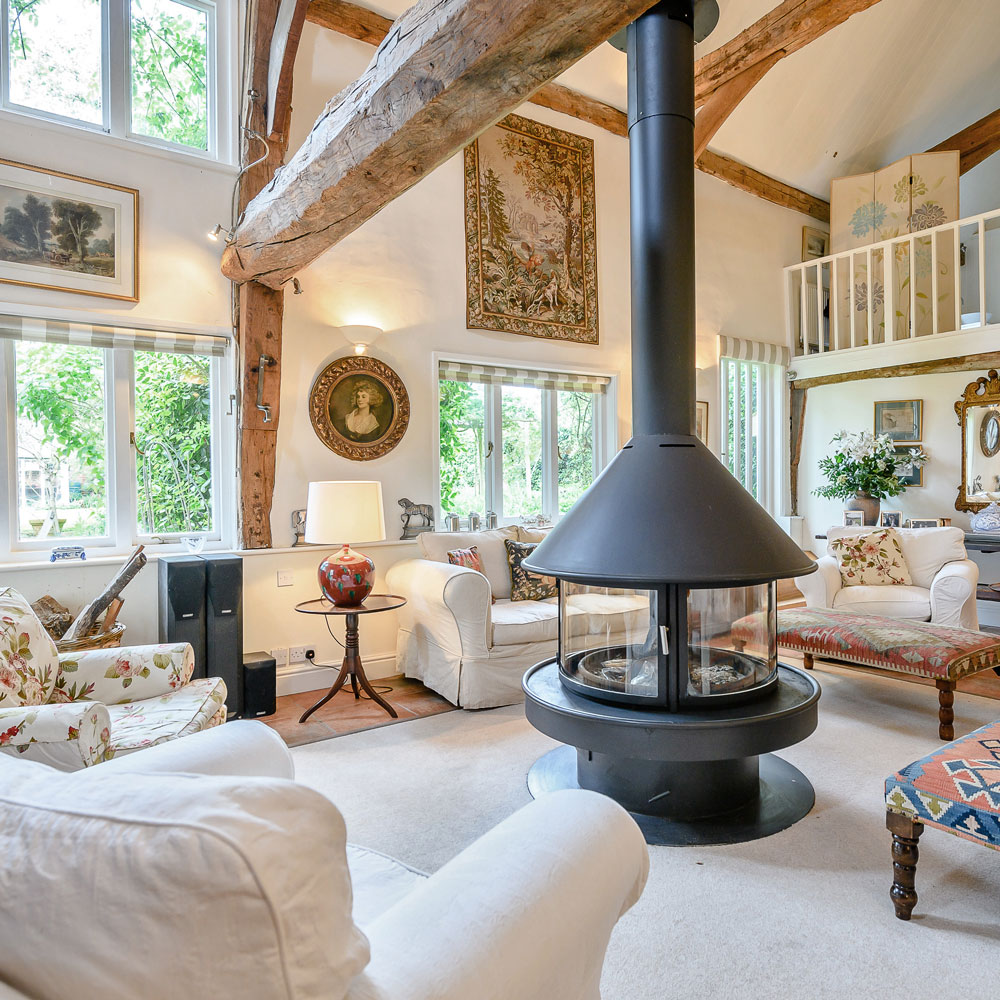
This central part of the house is the barn, comprising of a gallery-style living room with a 27ft ceiling height. The enormous wooden beams create a real visual impact in this room. The real wow factor is the large central Roca circular wood burner, glazed on all sides – perfect for entertaining in the winter months.
Sign up to our newsletter for style inspiration, real homes, project and garden advice and shopping know-how
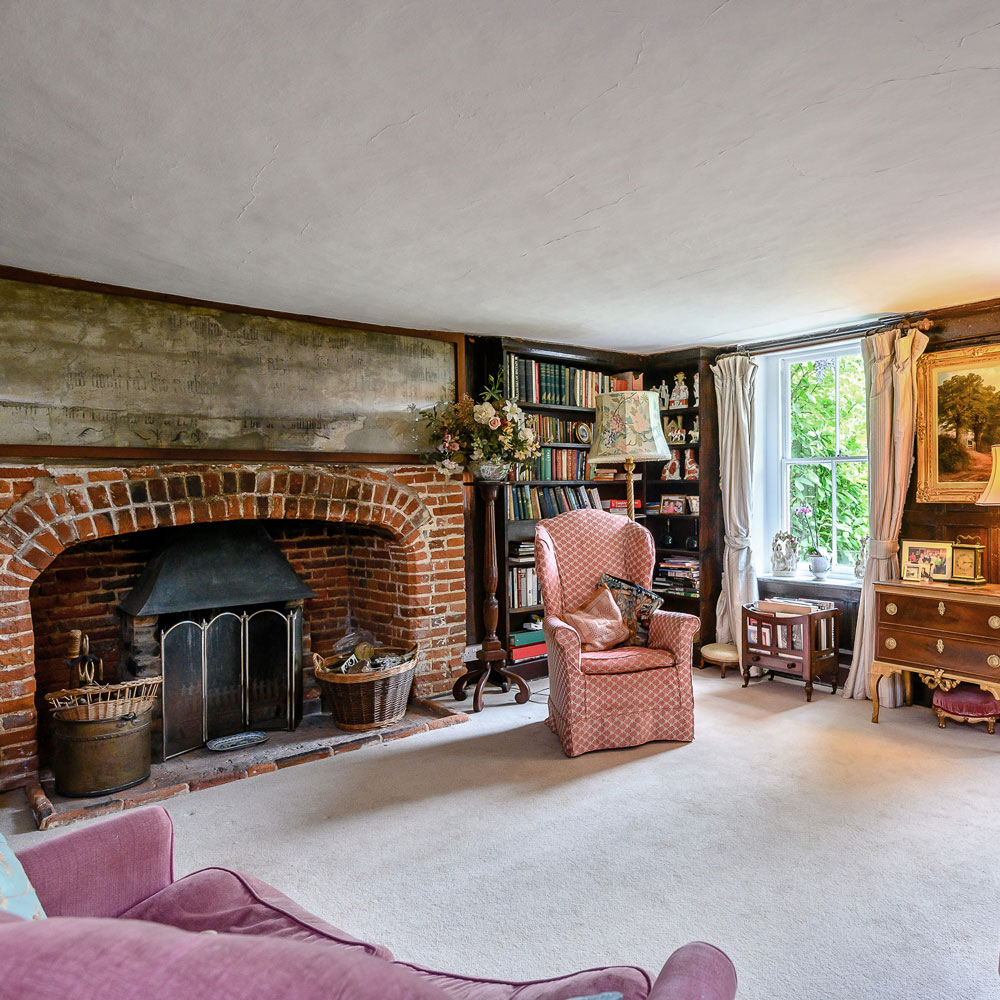
The more formal living room features a wide arched red-brick fireplace. the plaque above the fireplace features an inscription thought to be a late 16th text from the Geneva Bible.
Kitchen and breakfast room
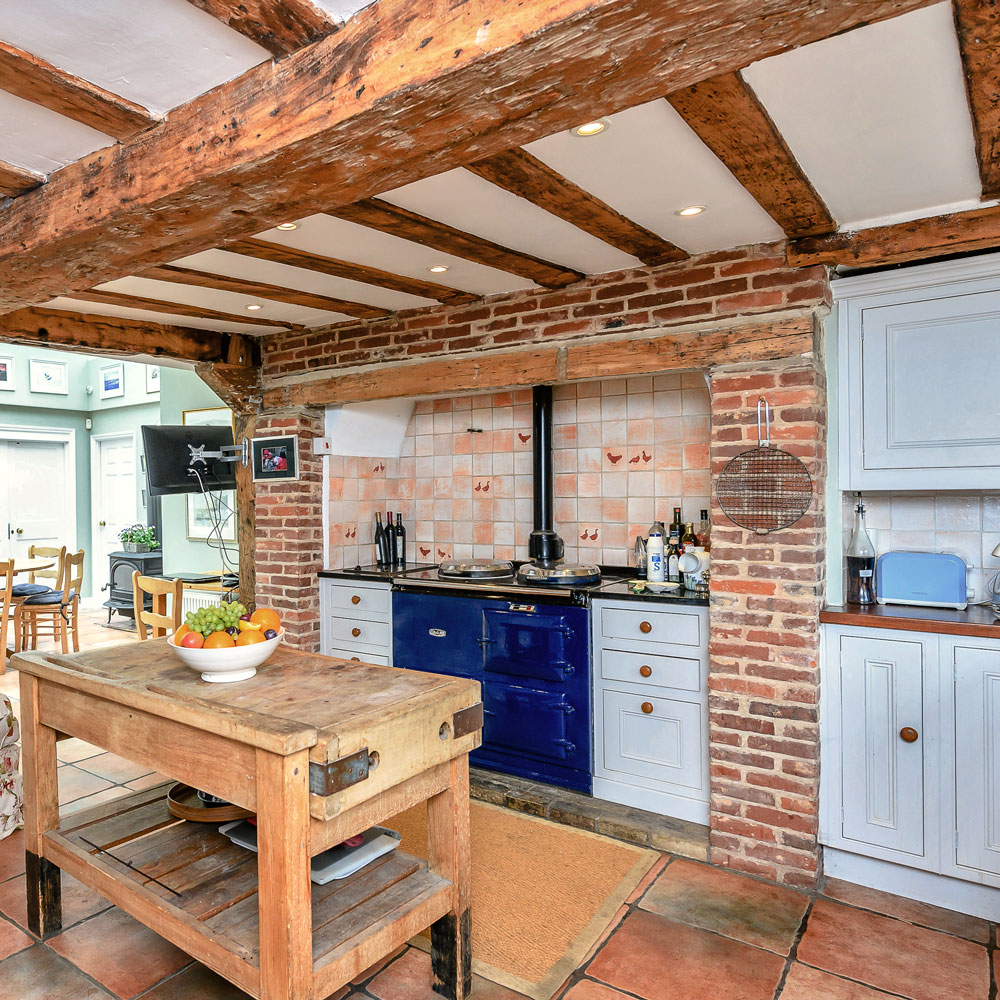
The traditional kitchen boasts an Aga and shaker-style painted cabinets. The splashback features tiles decorated with hens and geese to give the room further country credentials.
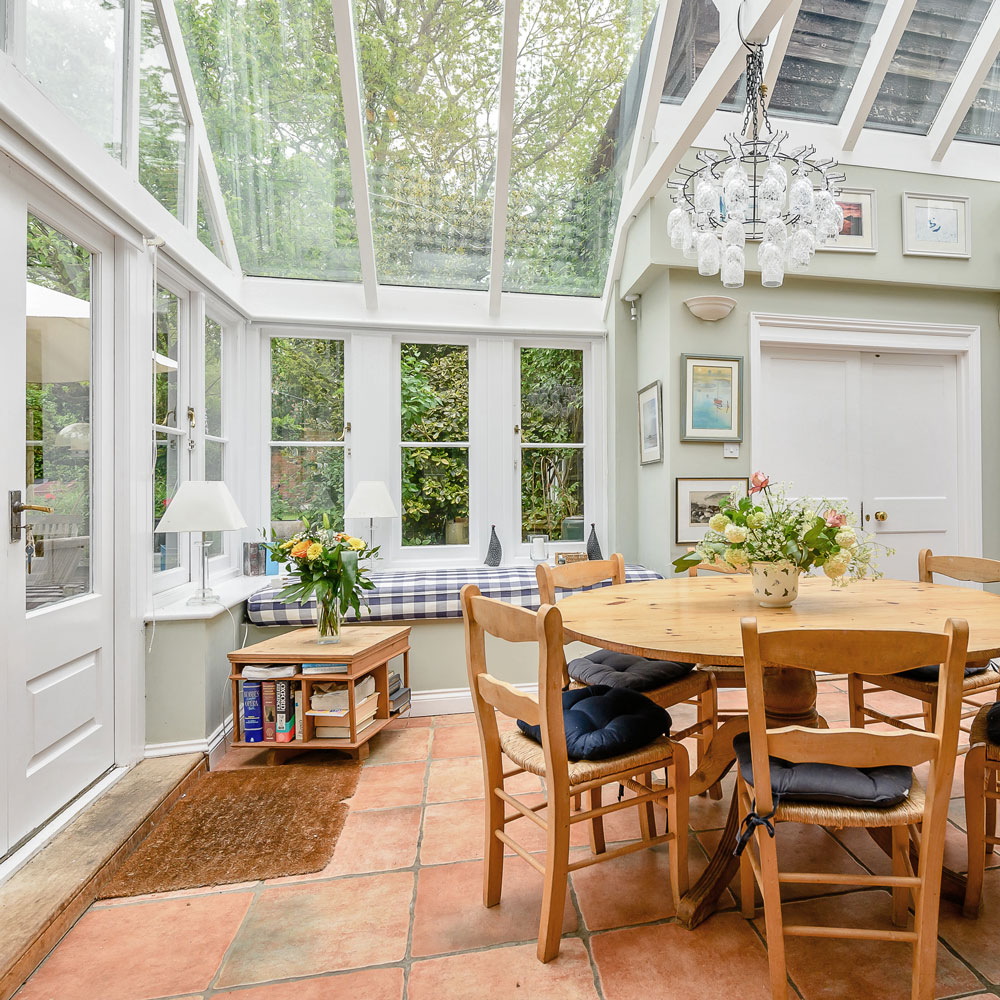
At the other end of the kitchen there's a breakfast room which features a raised glazed ceiling.
Formal dining room
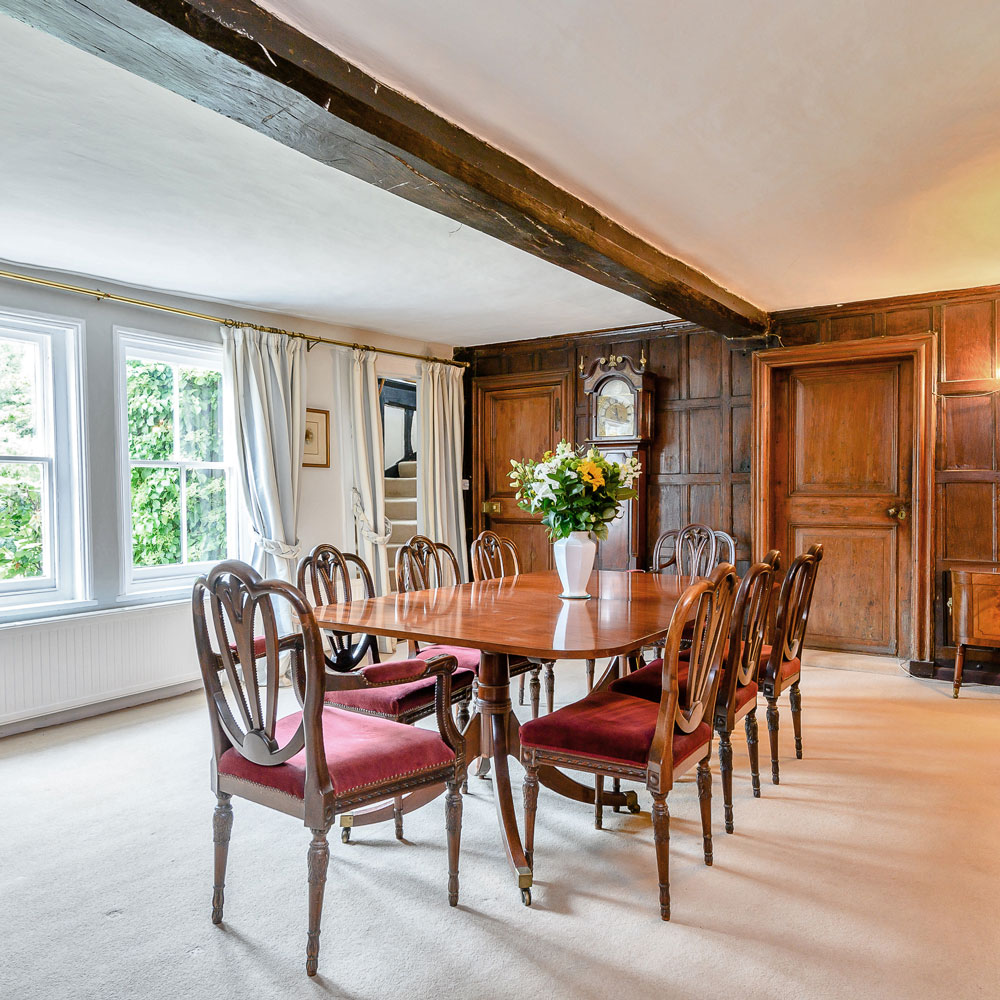
The dining room showcases the characterful wood panelling.
Bedroom
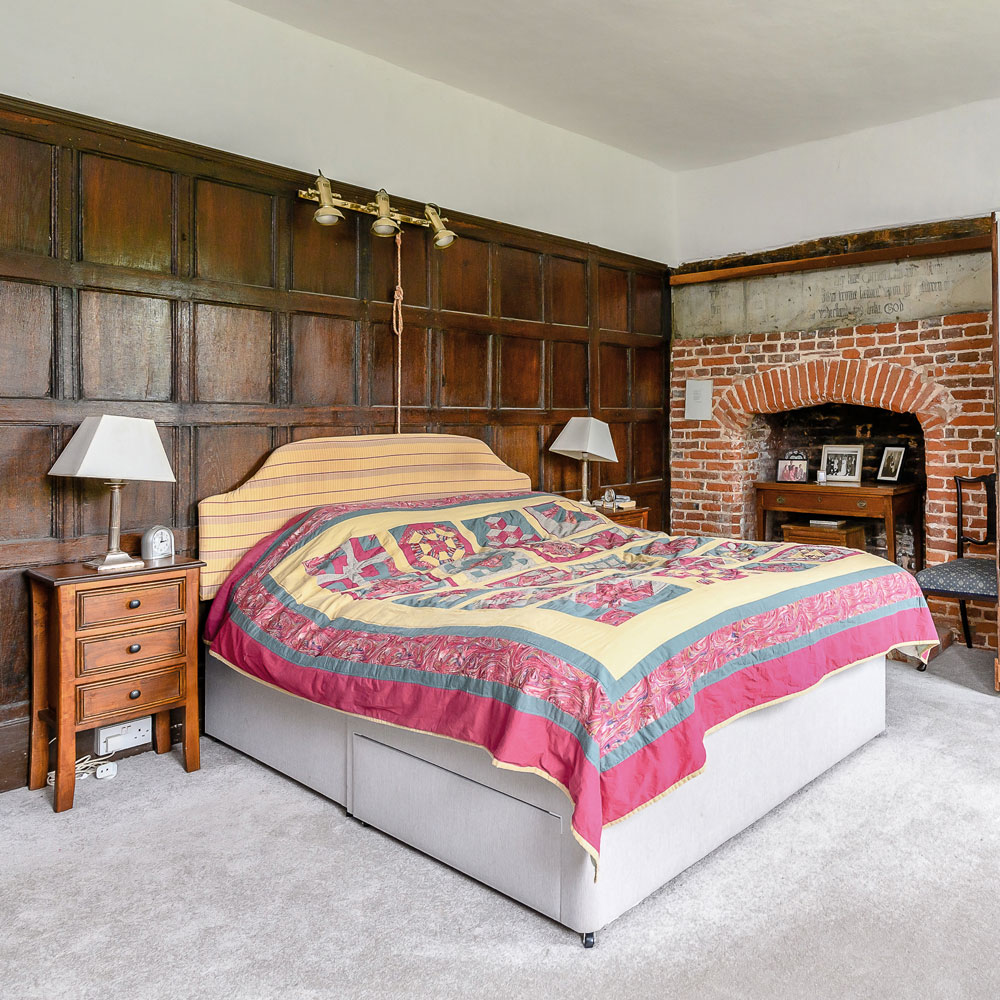
Of the eight bedrooms, one is positioned off the living room on the ground floor (above). On the first floor there is a master bedroom with an en suite bathroom, with four further bedrooms. A staircase leads up to the second floor to find two attic bedrooms.
Bathroom
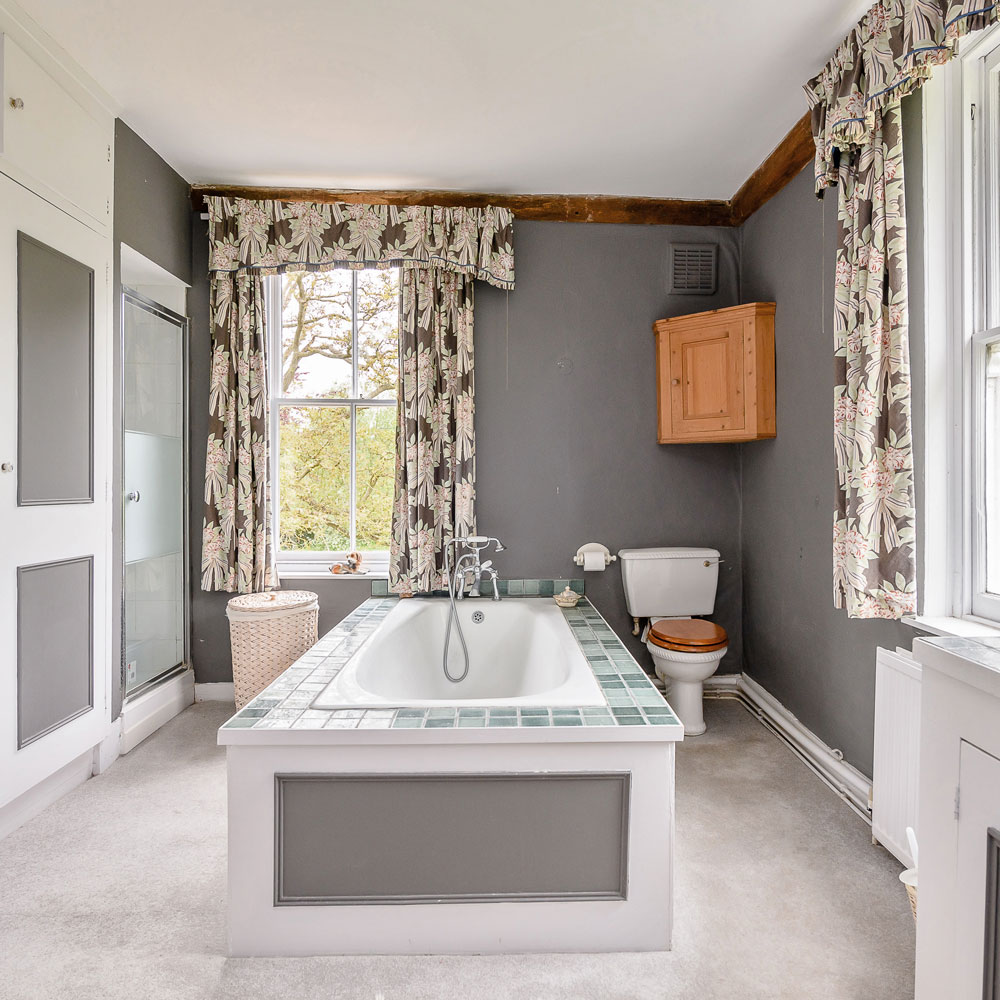
The bath is quite the feature in the bathroom, standing proudly in the middle of the space.
Garden
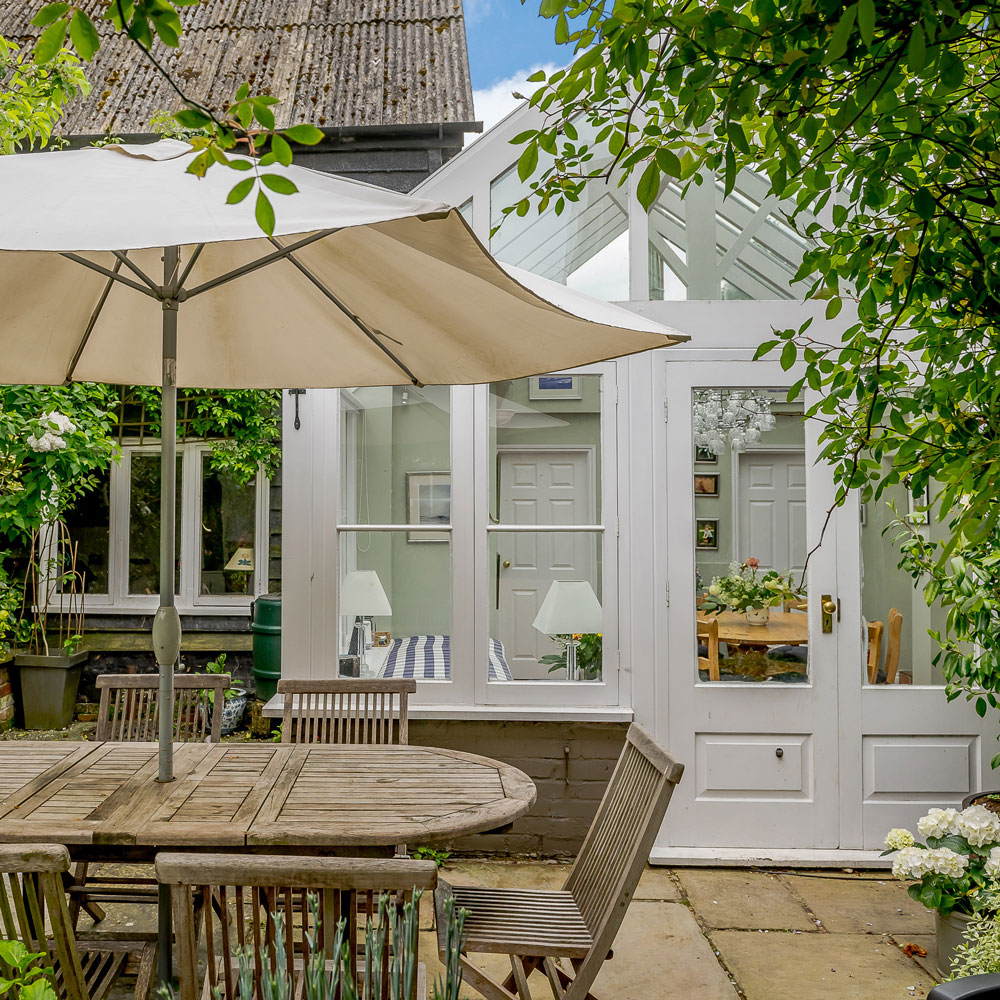
The family breakfast room leads directly out onto the patio and garden space.
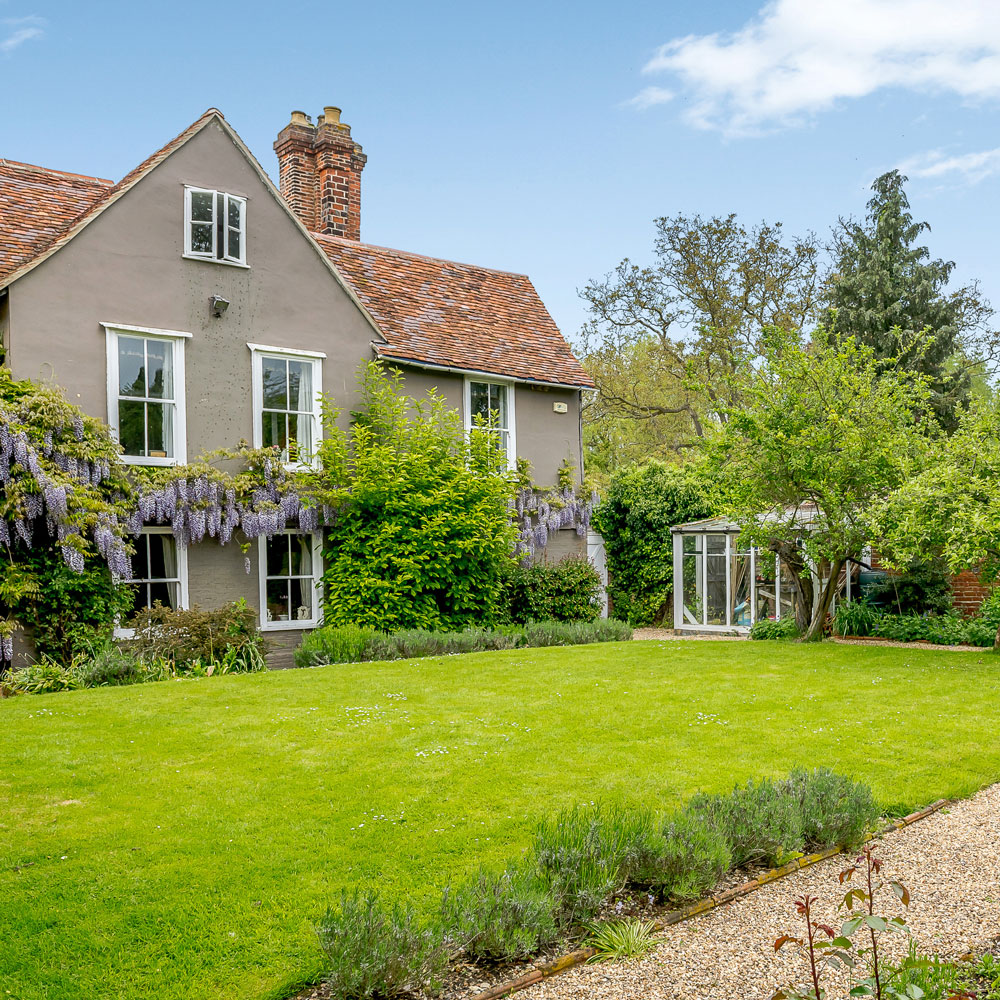
A climbing wisteria helps to add to the house's beauty. Bridgefoot House has part walled gardens and lush green grounds.
Related: Summer house ideas to inspire you to create the garden of your dreams
There's more to Essex than meets the eye.
Tamara was Ideal Home's Digital Editor before joining the Woman & Home team in 2022. She has spent the last 15 years working with the style teams at Country Homes & Interiors and Ideal Home, both now at Future PLC. It’s with these award wining interiors teams that she's honed her skills and passion for shopping, styling and writing. Tamara is always ahead of the curve when it comes to interiors trends – and is great at seeking out designer dupes on the high street.