Take a look around this unique and contemporary German Huf Haus in Lincolnshire
Welcome to Lincolnshire's one and only Huf Haus...
For those not acquainted with German company Huf Haus, they manufacture pre-fabricated, Bauhaus-style homes – some of which are, impressively, zero-energy. Care to look around one? Then you've come to the right place...
Related: This converted water tower takes modern living to new heights
Introducing sprawling Wildwood, a five-bedroom timber-and-glass property parked in rural Lincolnshire.
Exterior
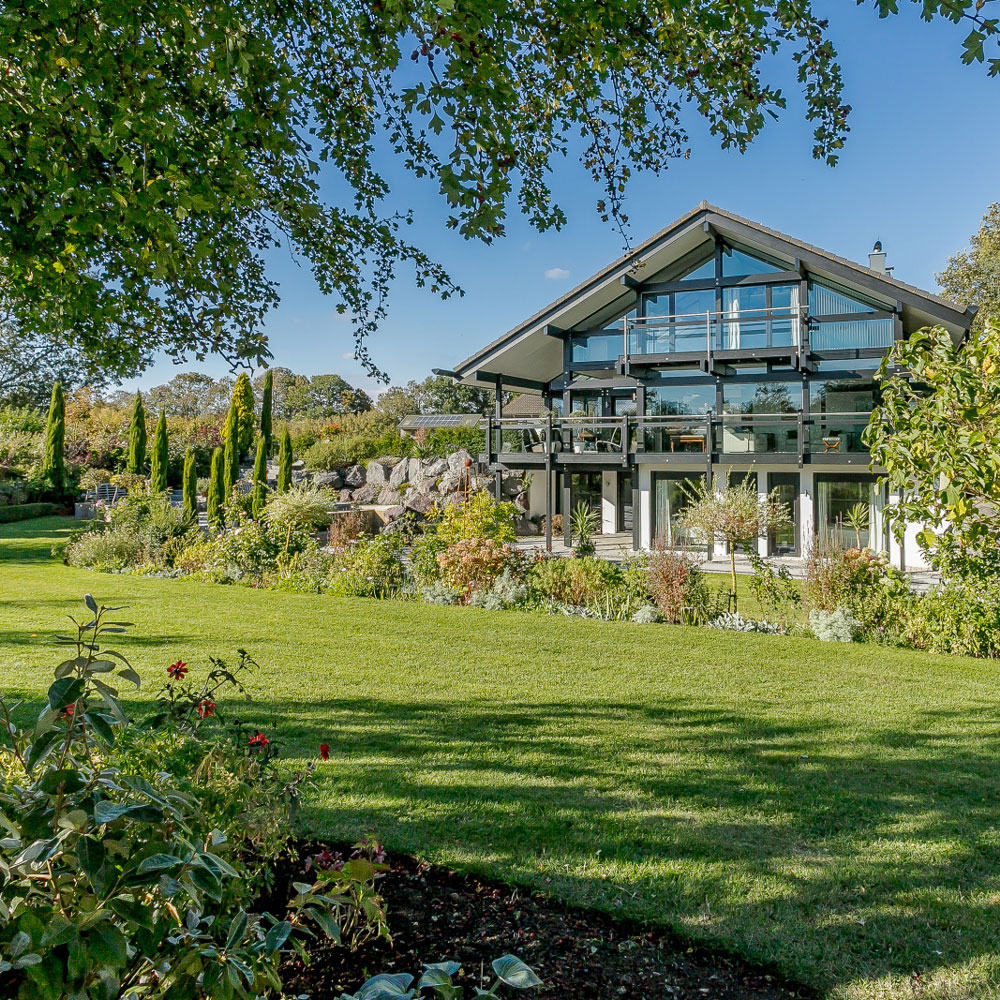
More California than Lincolnshire, Wildwood's impressive facade is complemented by surrounding lush greenery. And we just love how a cluster of orderly cypress trees mimics the building's structure.
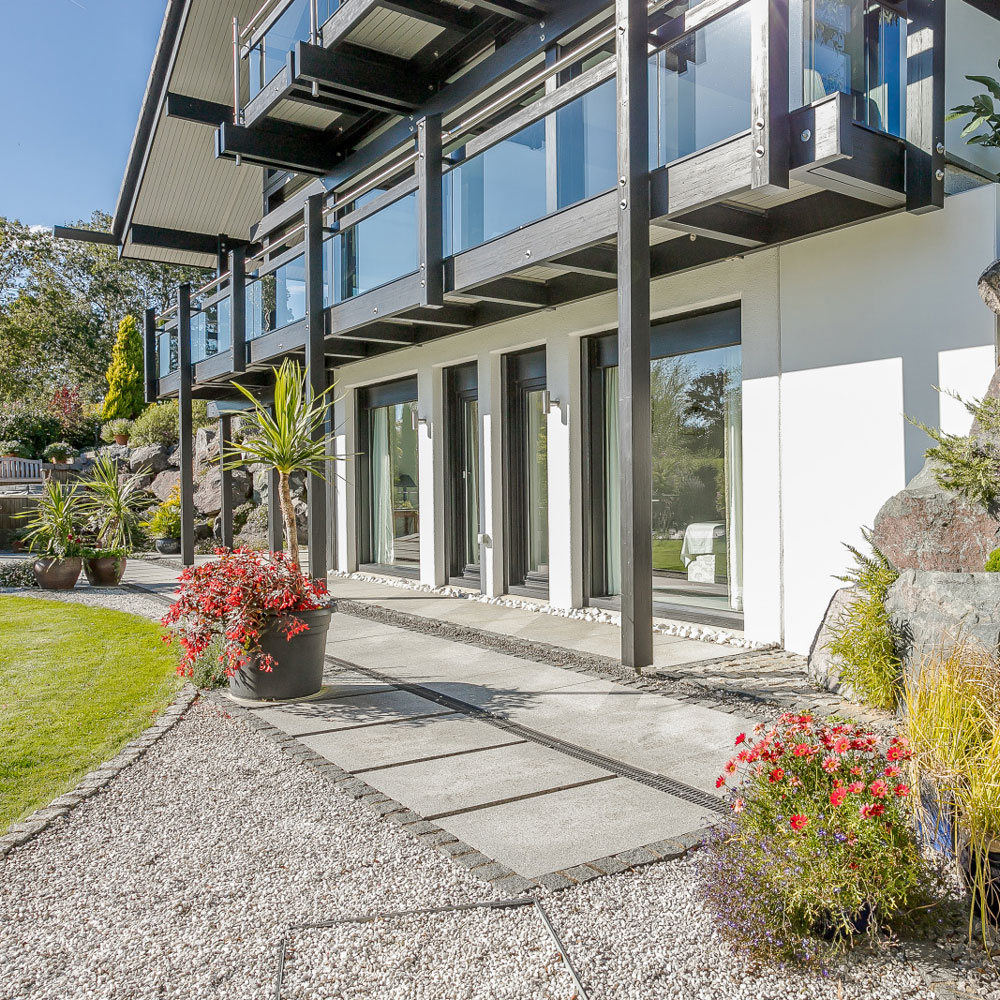
The property is laid out over three floors, with unbeatable views of its surrounding landscaped gardens and grounds. It is about six miles from Grantham, in an idyllic rural spot.
Open-plan living room
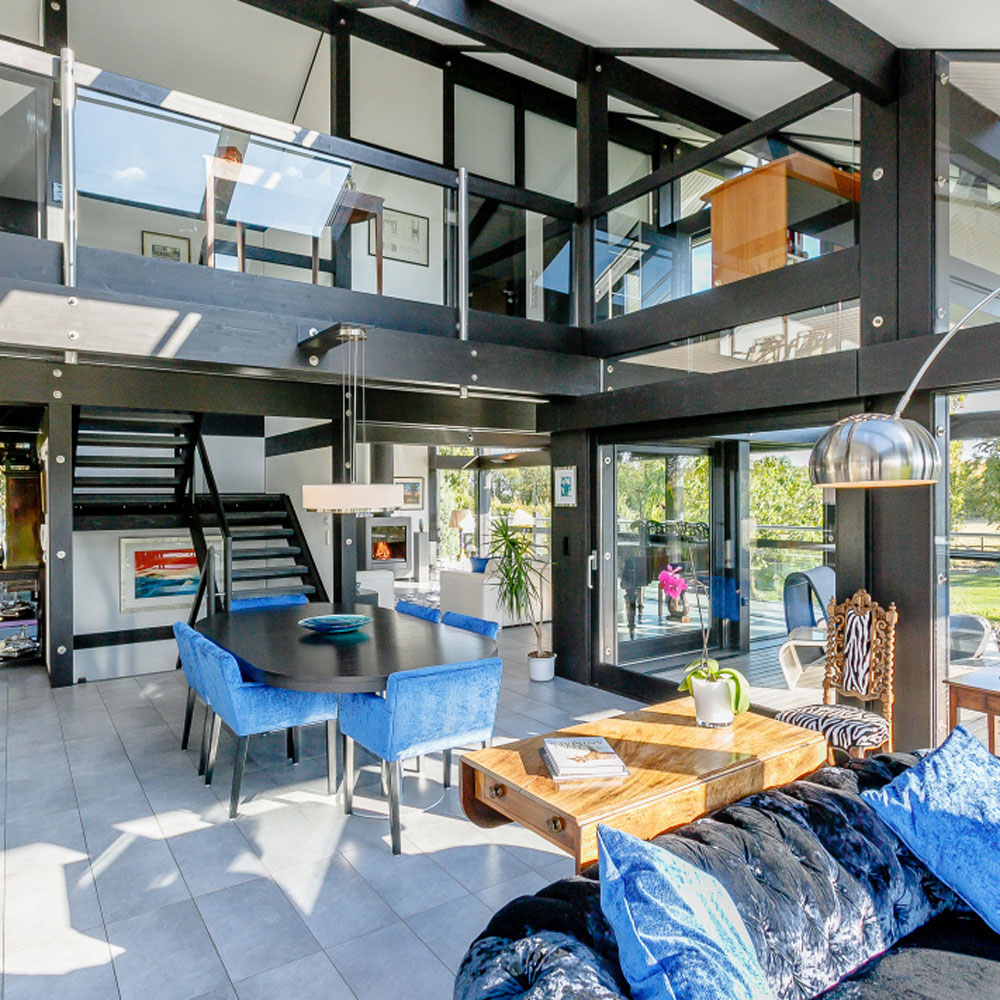
It's hard to imagine a lighter home – Huf uses triple-glazing for its buildings, ensuring that warmth isn't sacrificed.
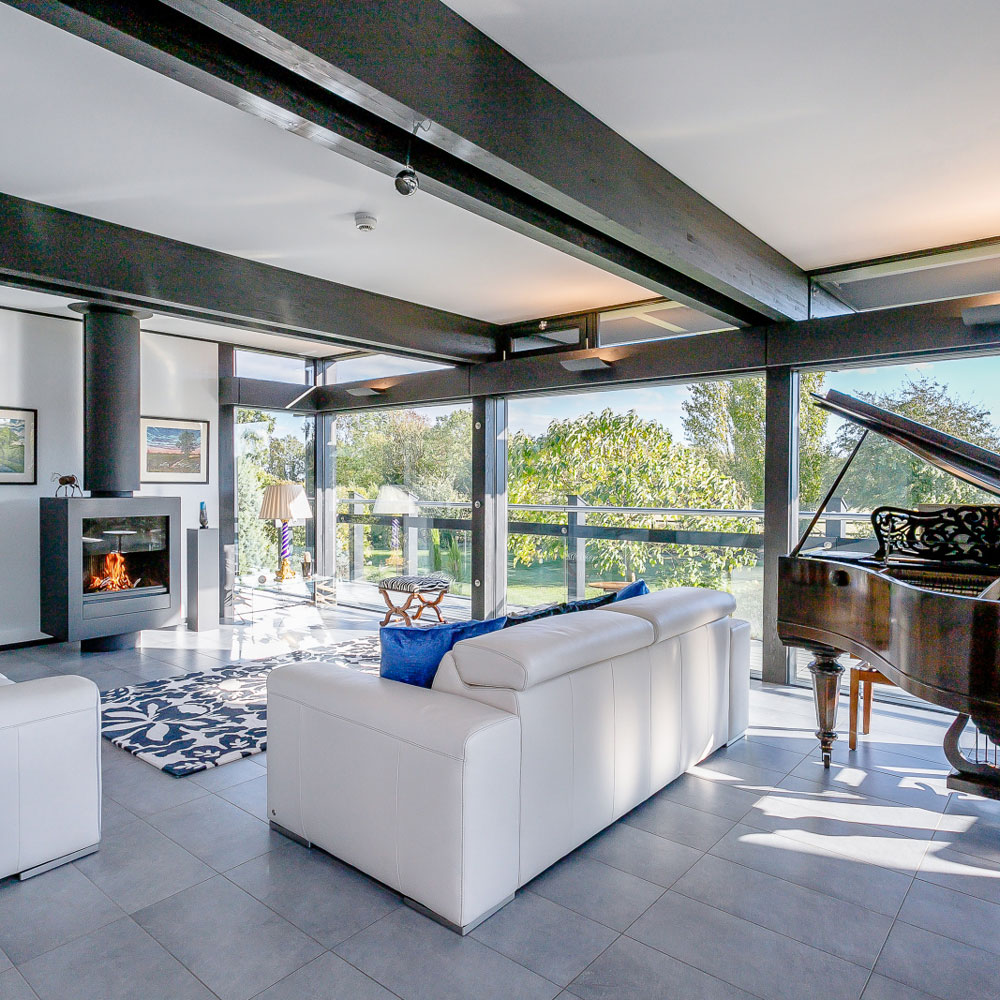
A wood-burning stove helps to keep things extra toasty. This has to be the perfect spot for that morning cuppa.
Sign up to our newsletter for style inspiration, real homes, project and garden advice and shopping know-how
Kitchen and dining area
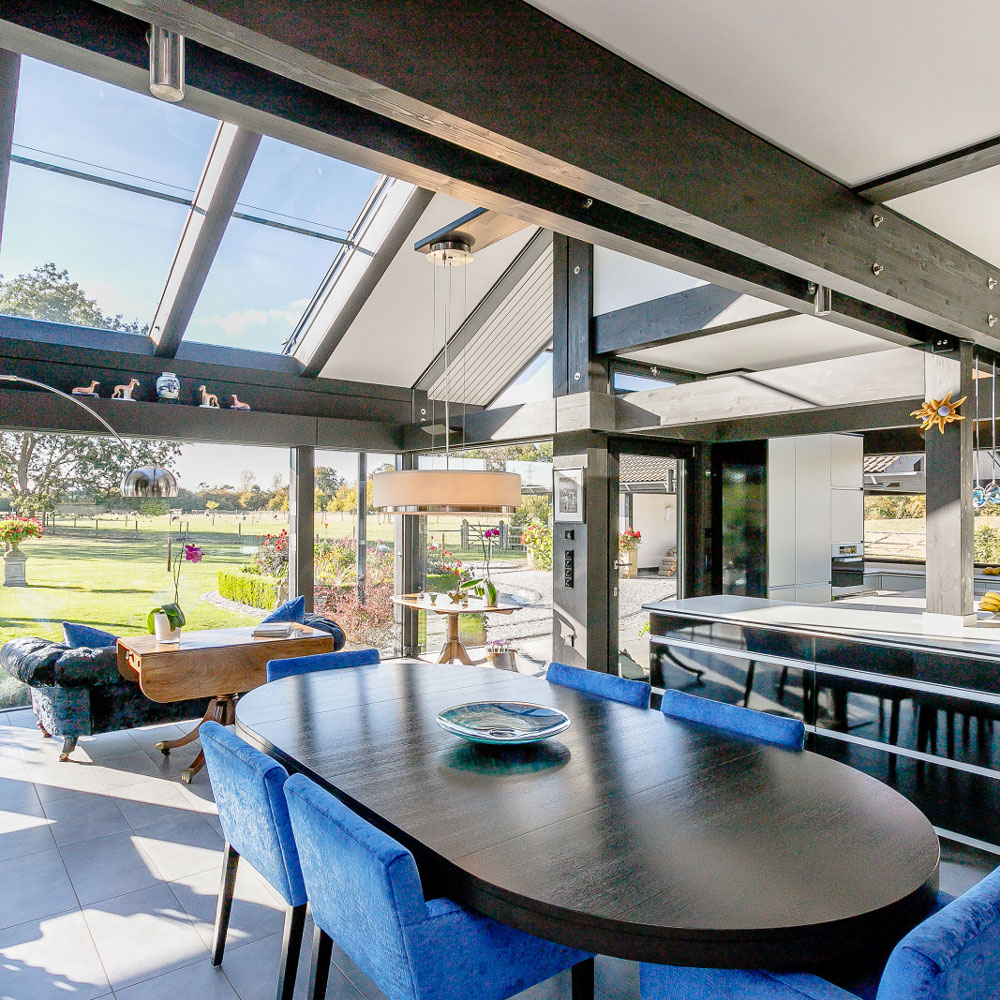
An open-plan kitchen is decked out with top-of-the-range gear – we're talking Miele appliances, a Villeroy & Boch sink and Corian worktops.
Deck area
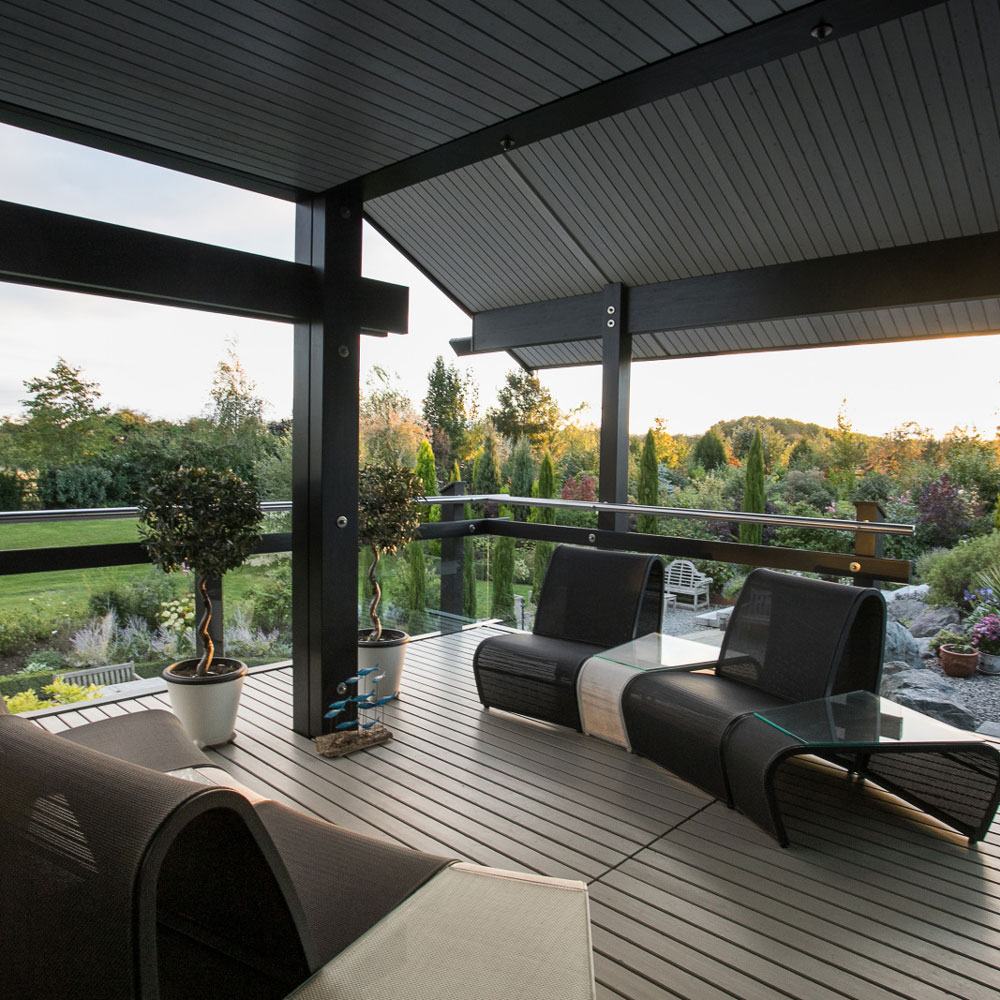
Since it's both covered and insulated, this deck area can be enjoyed come rain or shine. We bet it's best on long, light summer evenings, though, white-wine spritzer in hand.
Home gym
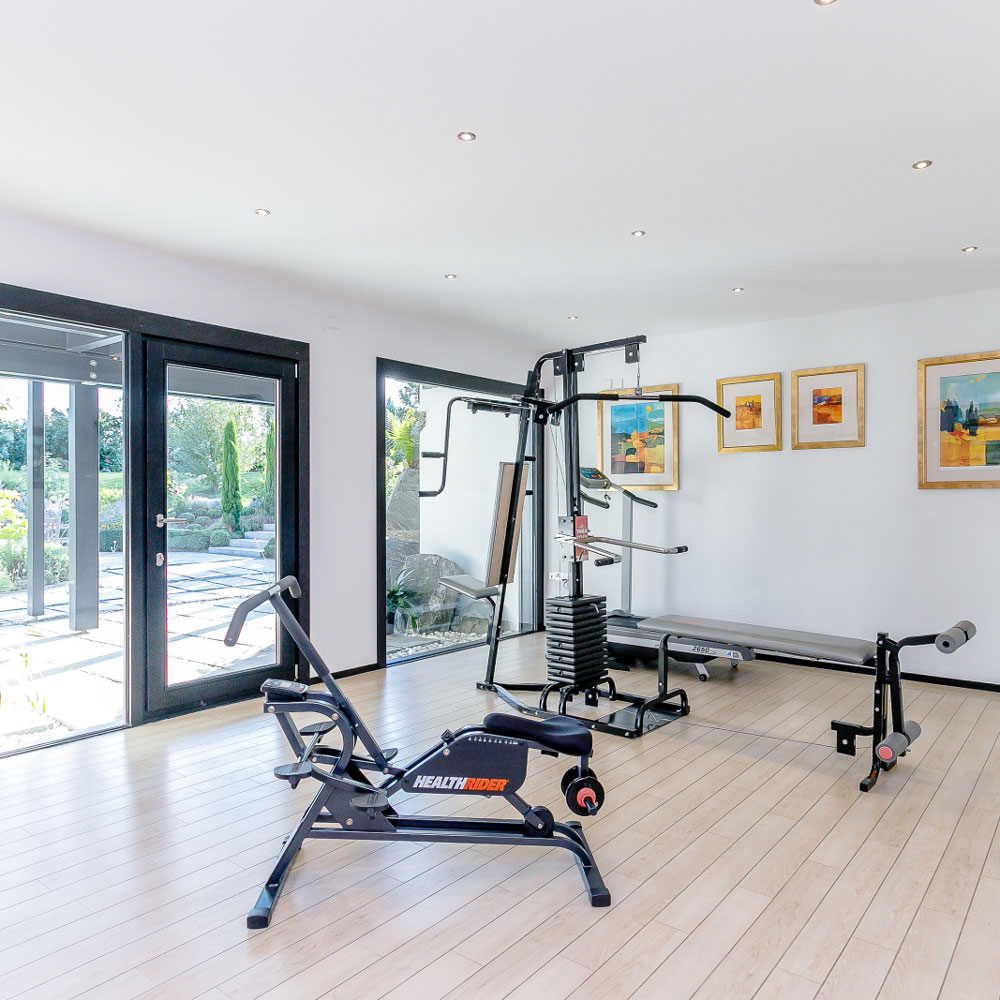
Oh, did we mention that Wildwood has its very own gym? The lower ground floor is home to this light and bright exercise room, as well as two bedrooms, a family bathroom with sauna, and 'party kitchen' (no, we don't know either).
Upstairs balcony
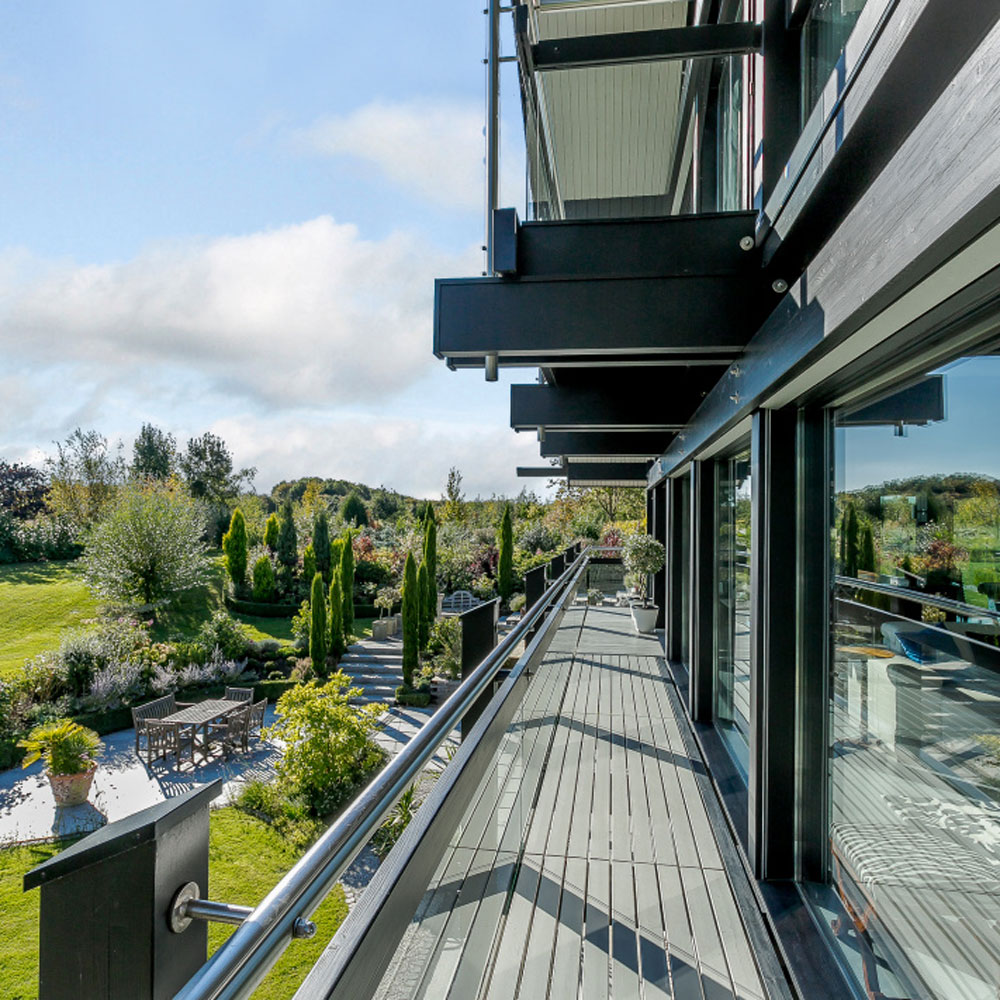
Upstairs is a glorious south-facing balcony. Drink in those views from a galleried home office, which sits next to an (equally light) spare bedroom.
Master bedroom
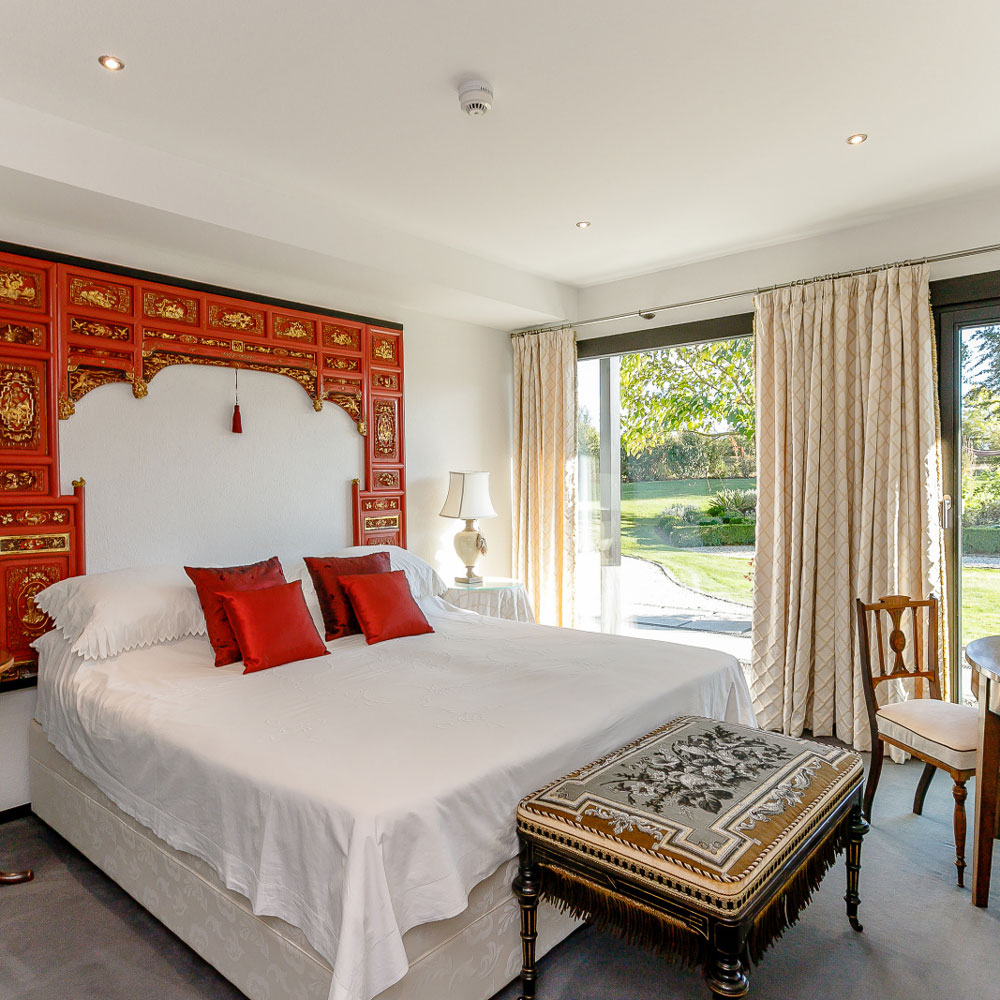
The master bedroom has a dressing room, complete with a laundry chute to the utility room (ok, now we're impressed).
Bathroom
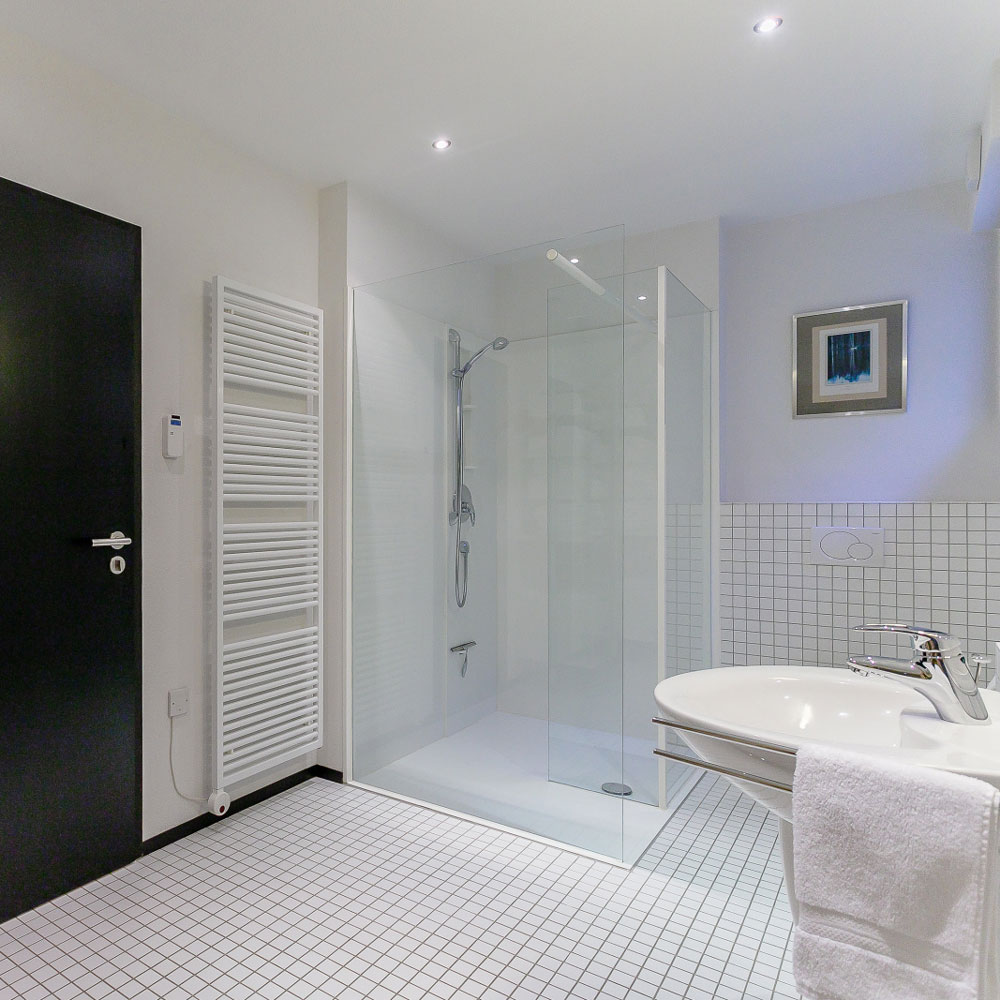
The luxurious en-suite bathroom also enjoys views of the paddocks, as well as access to another balcony.
Driveway
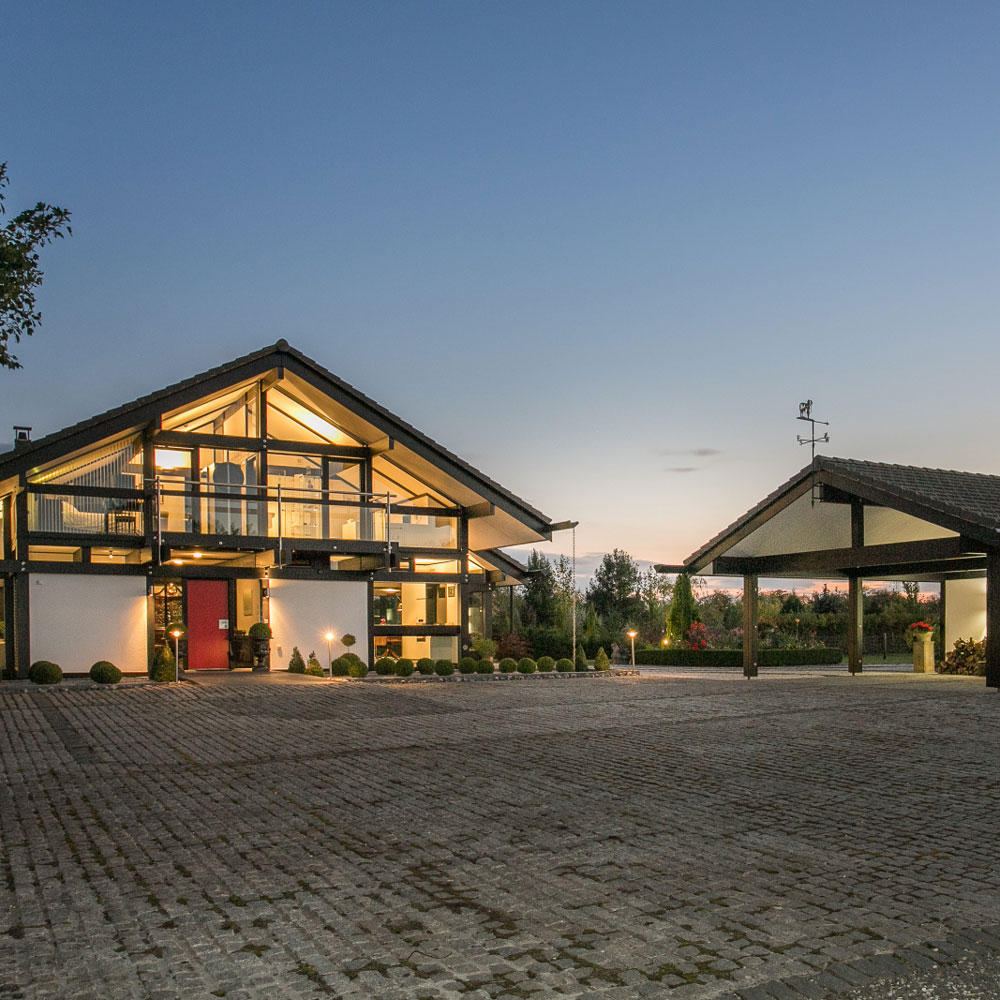
Ready for your next tour? Step inside the Shoreditch apartment that's a lesson in loft living
The house is approached via an electric gated driveway, which leads to a double open-sided car port with garage. Another winning feature? Wildwood has solar panels, generating around £2,500 in the last 12 months.
Wildwood is currently on the market with Savills, with an asking price of £1,250,000.
Fancy living in a Huf Haus like this?