Want to live like 007? James Bond's fictional home is up for sale – and it is super stylish!
The luxury property in London costs £10.95million
If one of your dreams is to live the life of the famous British spy, then this property could be just what you are after. This stylish and sophisticated London townhouse in Wellington Square, Chelsea, is widely acknowledged as the fictional home of James Bond in Ian Fleming's book series – and it could now be yours! It is the ideal place to lay down roots. It is situated in a prime position towards the far end of the attractive square.
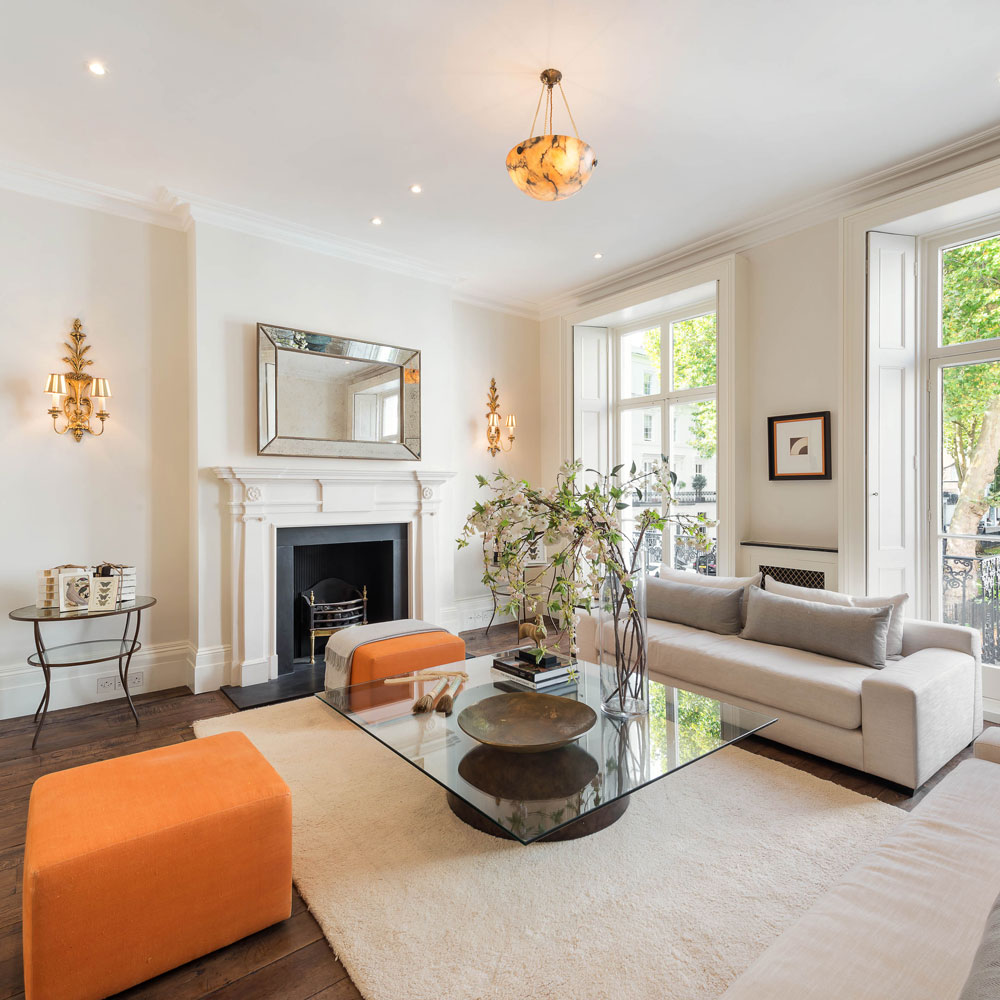
Want to see more incredible properties? READ: Grade-II listed 18th-century folly – featured on Grand Designs – goes on sale for £1.95million
All we know from the novels is that James Bond calls a Regency house in a tree-lined square off Kings Road his home. But if we had to imagine how James Bond lived, it would certainly look a lot like this.
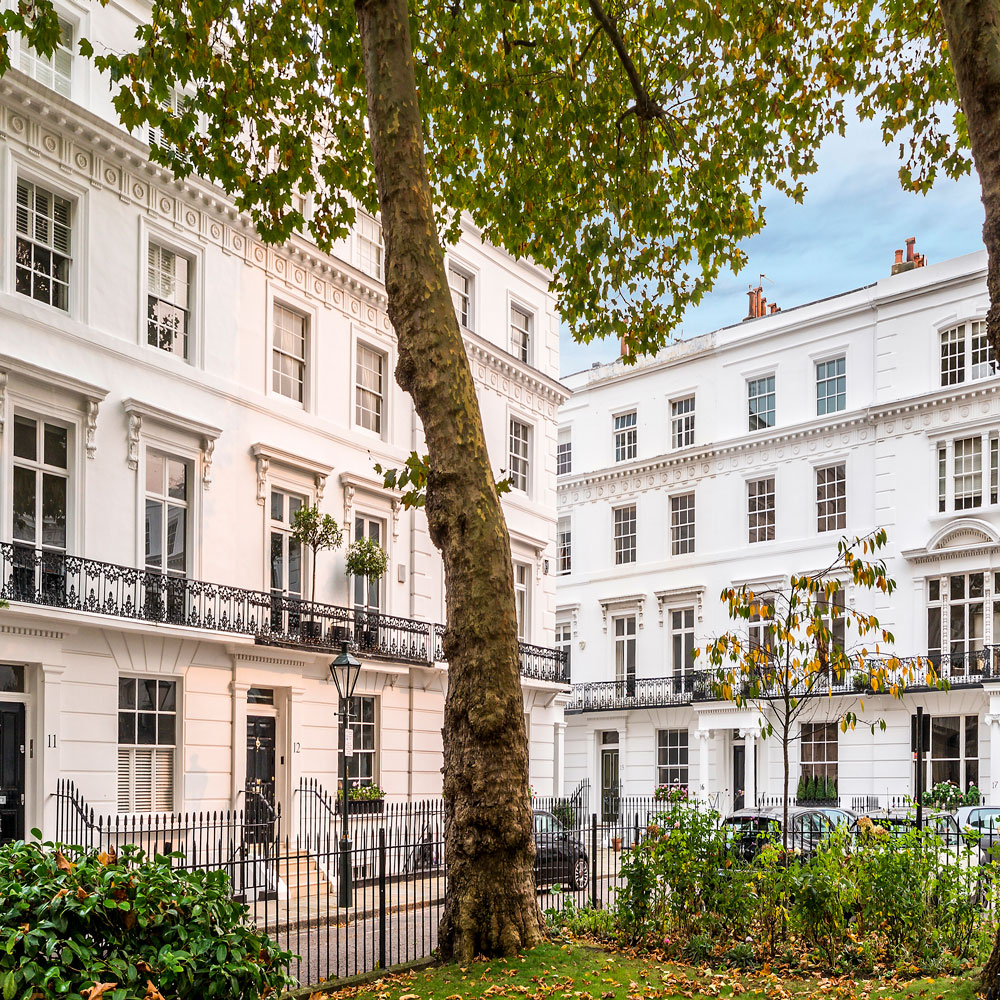
The Grade II listed five-bedroom family house is just what you'd expect from a home fit for 007 – elegant and classy, with neutral-toned chic interiors.
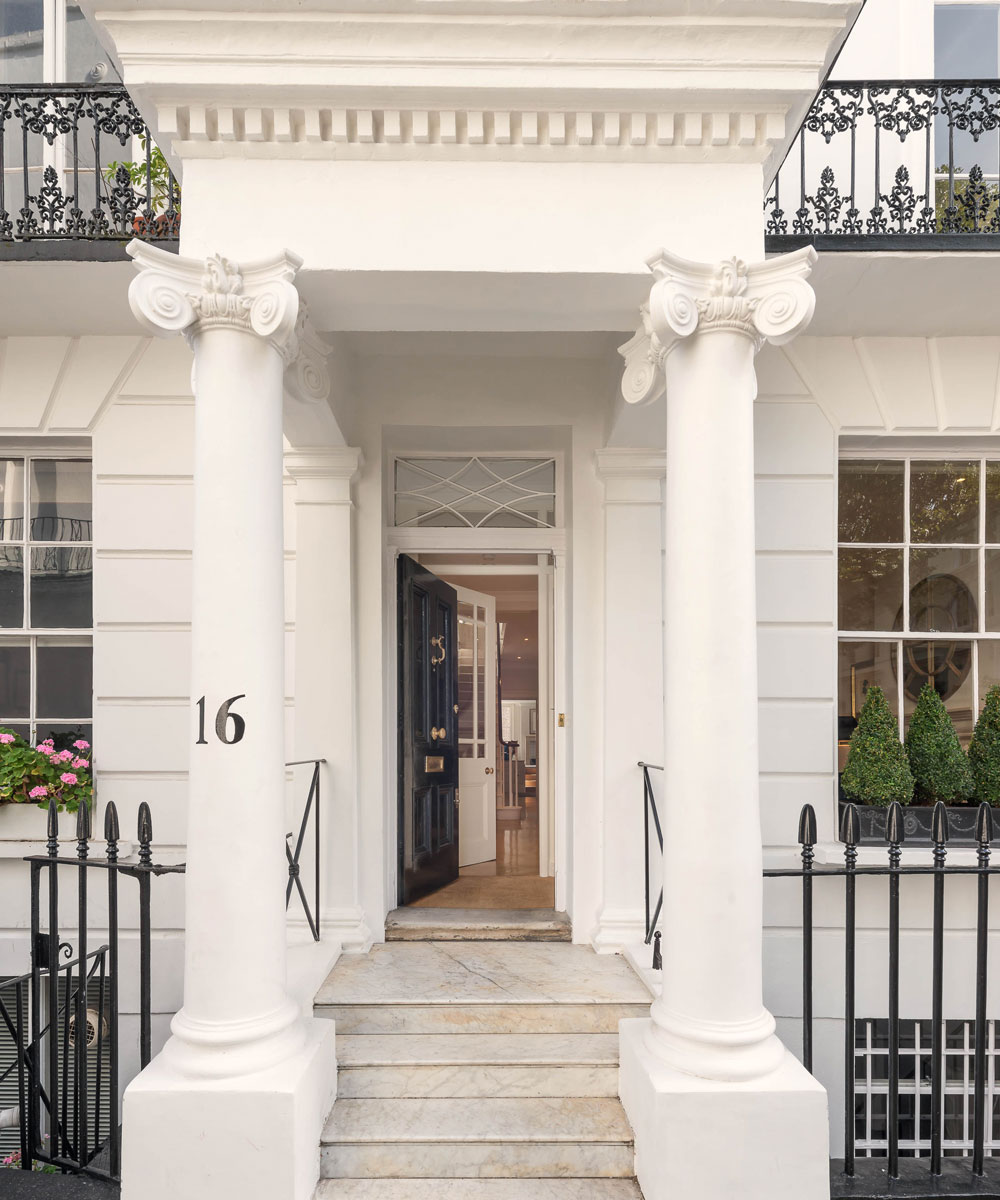
Covering Approximately 416 sq m (4,483 sq ft), this spectacular property benefits from a spacious roof terrace and integral garage. Aston Martin not included – sorry!
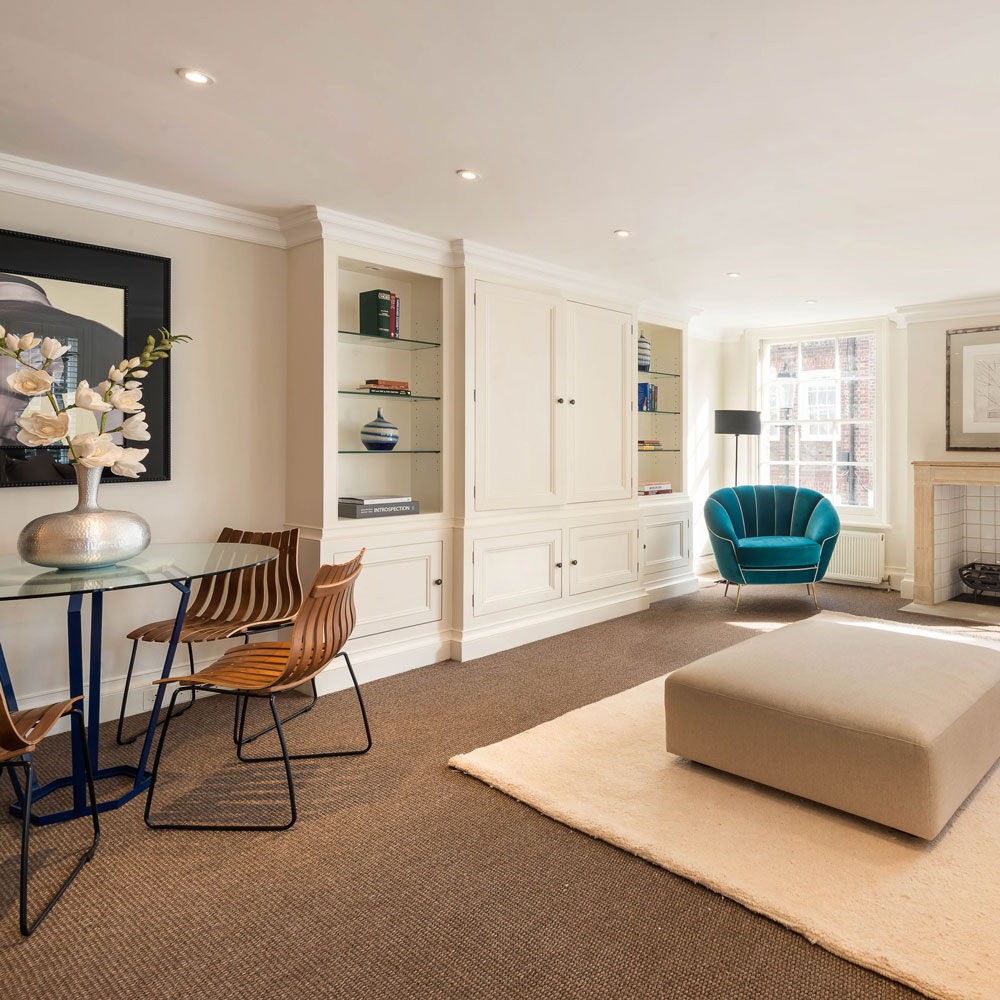
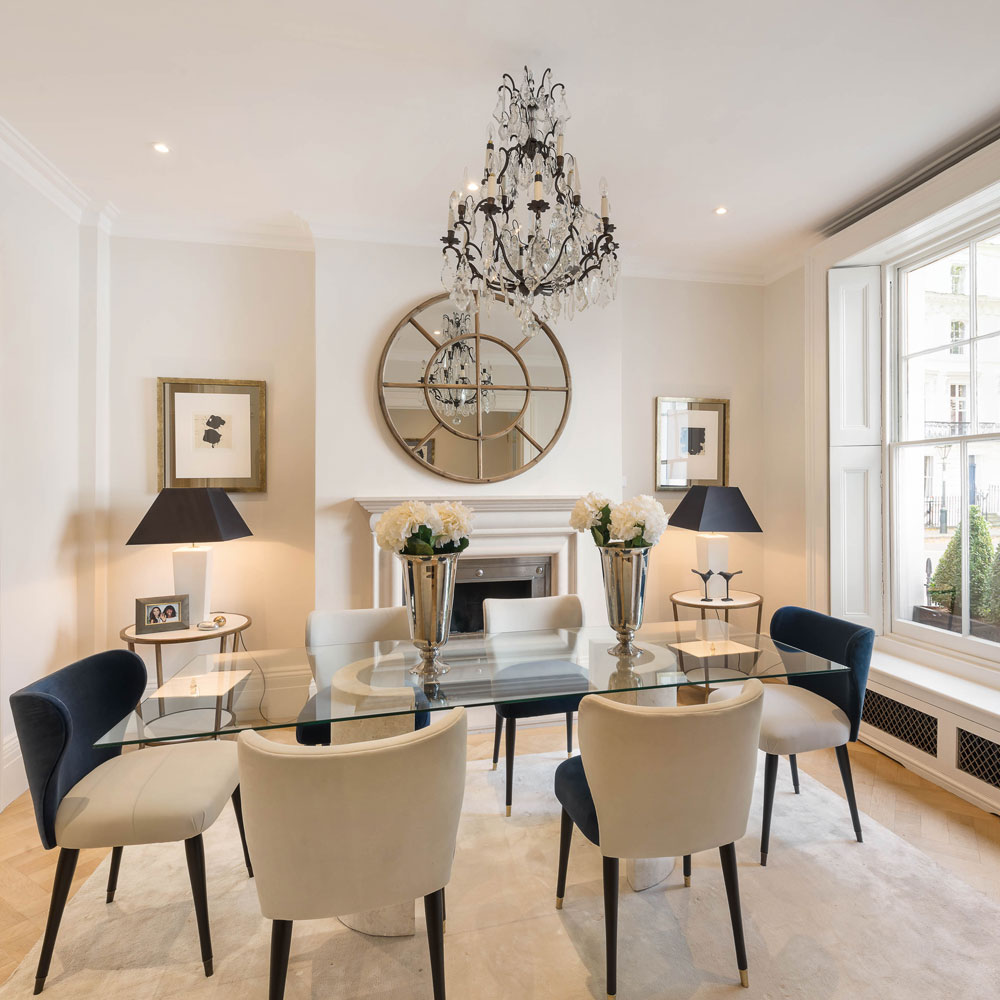
Love spectacular homes? READ: Sunsets, surfing and sea; this beachside retreat in Cornwall has it all!
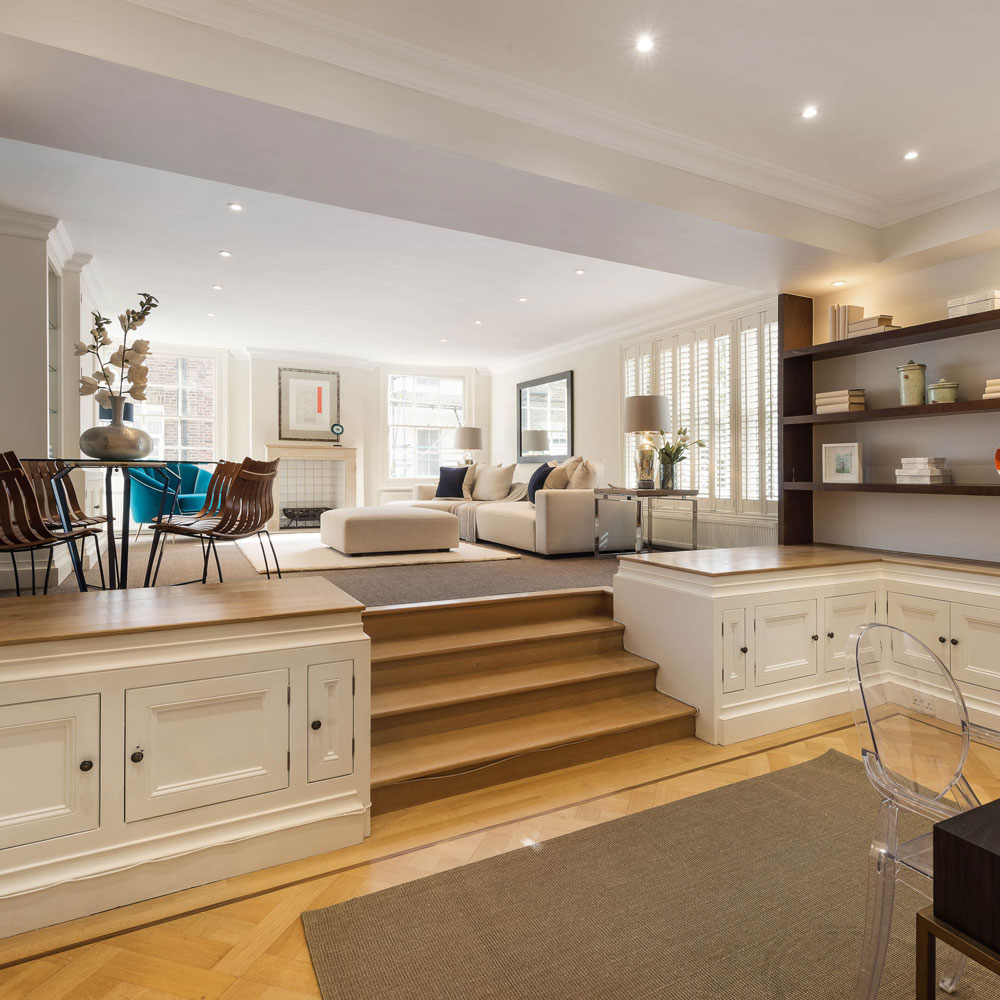
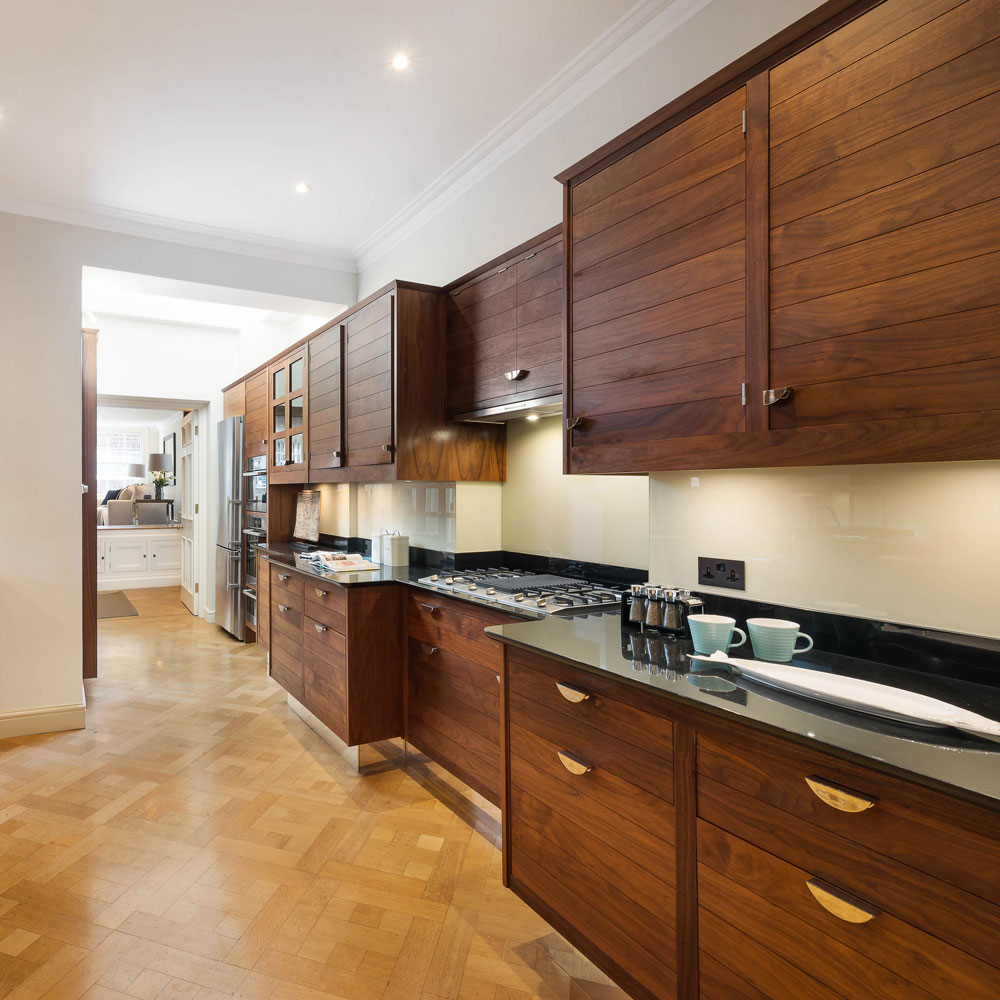
Arranged over an impressive five floors, there are five bathrooms, five reception rooms, a high-spec kitchen and a conservatory on the landing of the second floor with French doors that open on to the large roof terrace.
Sign up to our newsletter for style inspiration, real homes, project and garden advice and shopping know-how
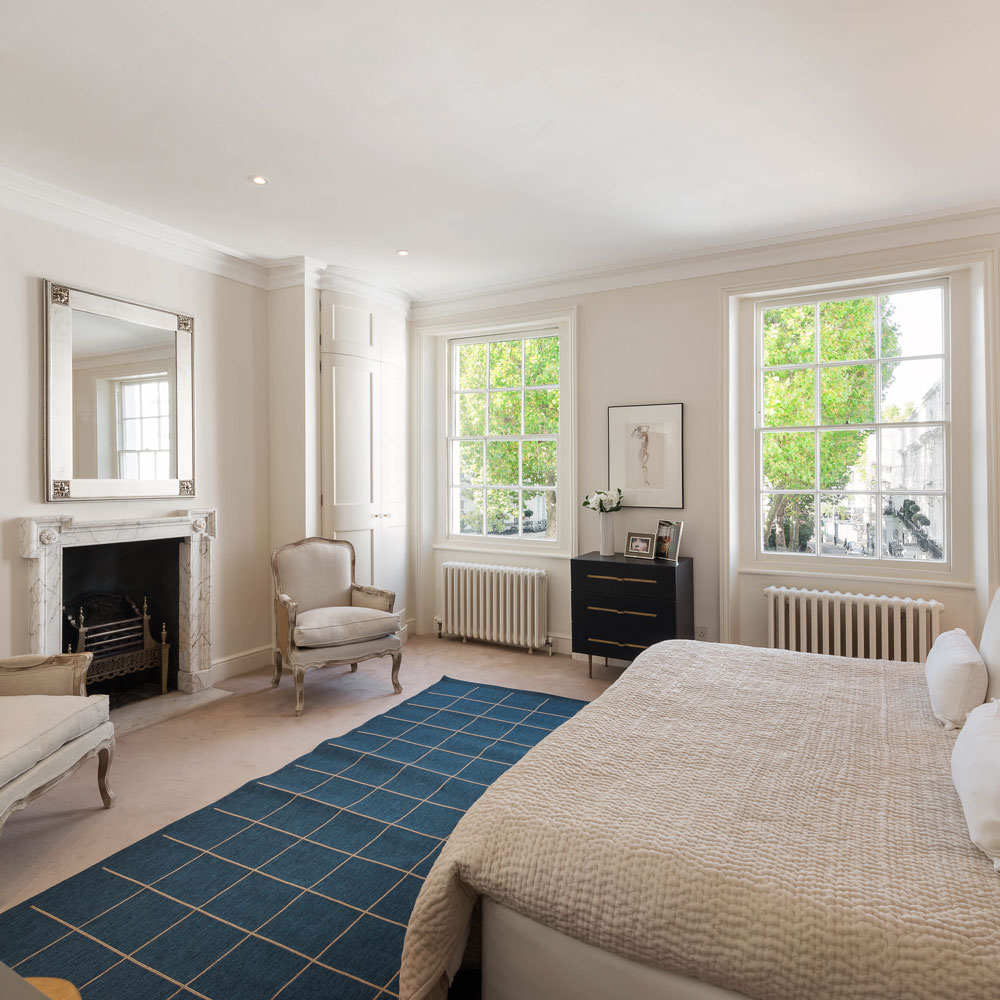
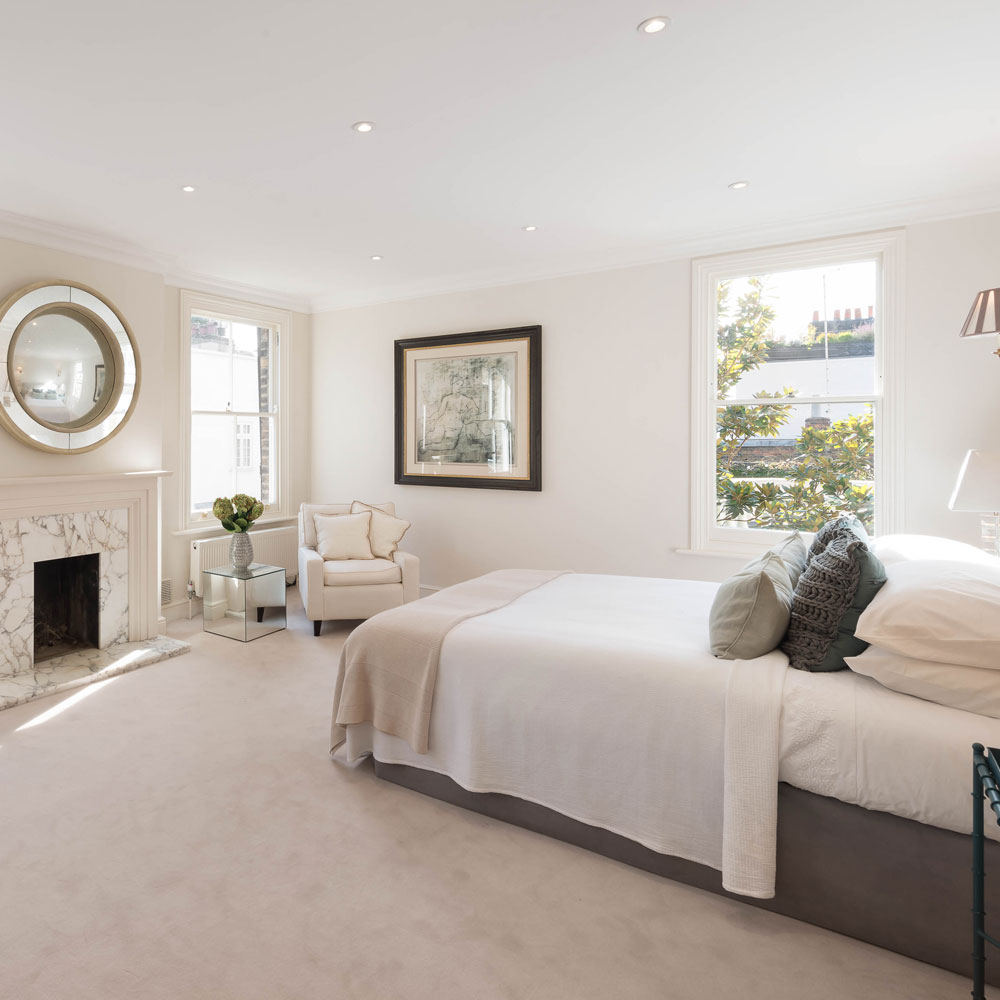
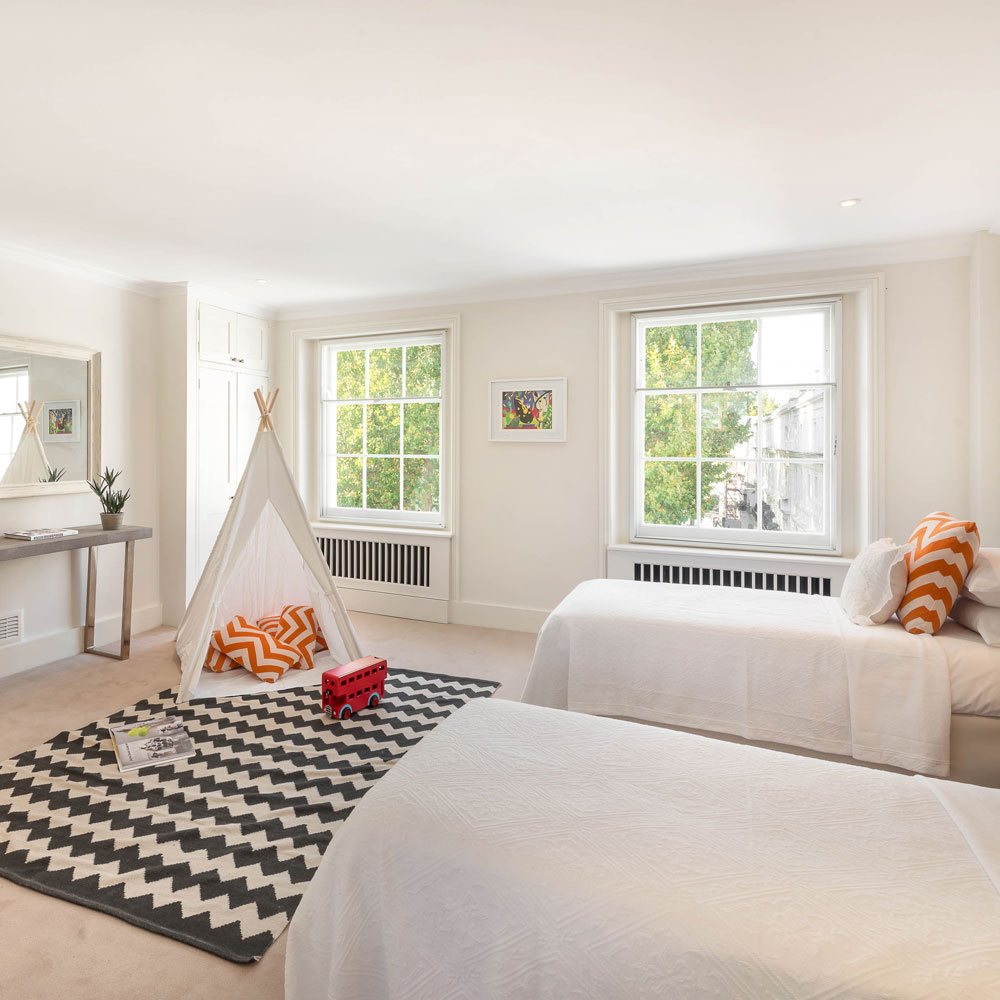
The upper floors provide a grand master bedroom suite at first floor level, three guest rooms (1 en suite) and a family bathroom. A conservatory on the landing of the second floor with French doors which open on to a large south facing roof terrace.
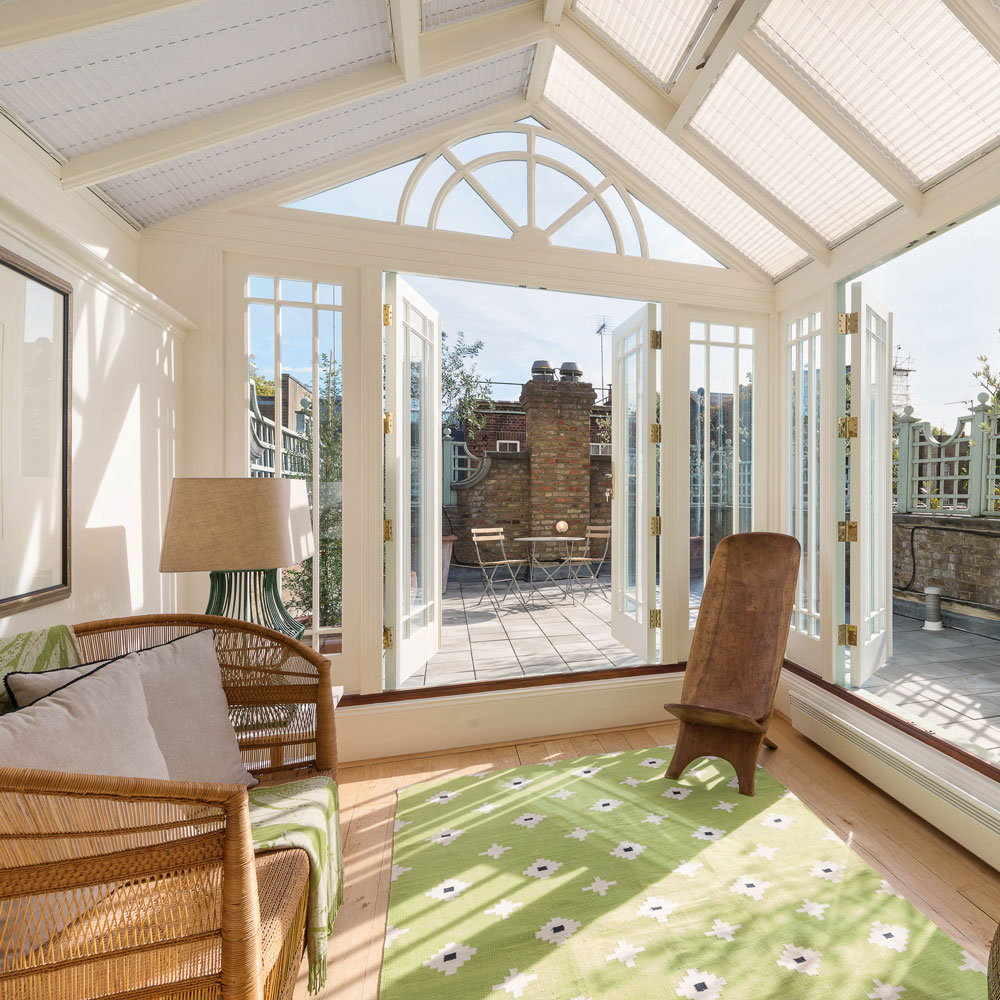
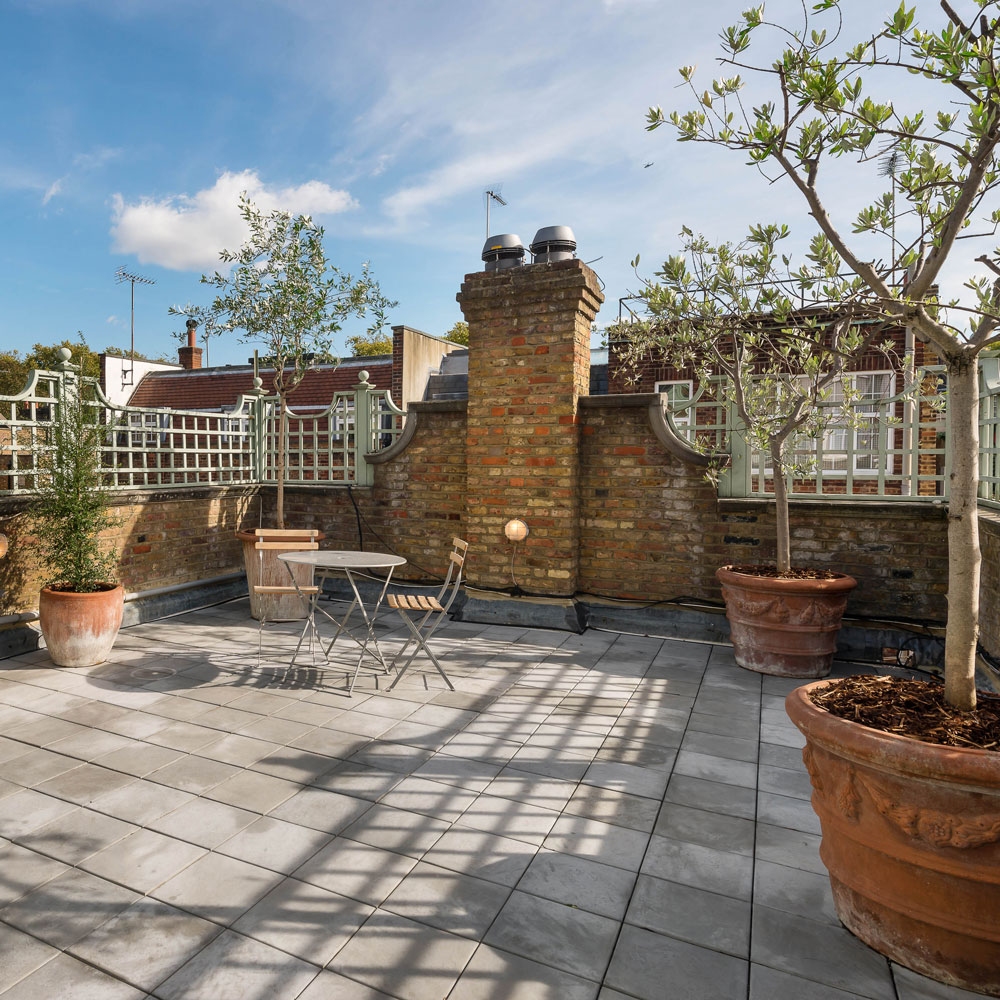
The lower floor provides staff accommodation with a self-contained flat, together with a utility room, cloakroom and the integral garage which gives access to Woodfall Street.
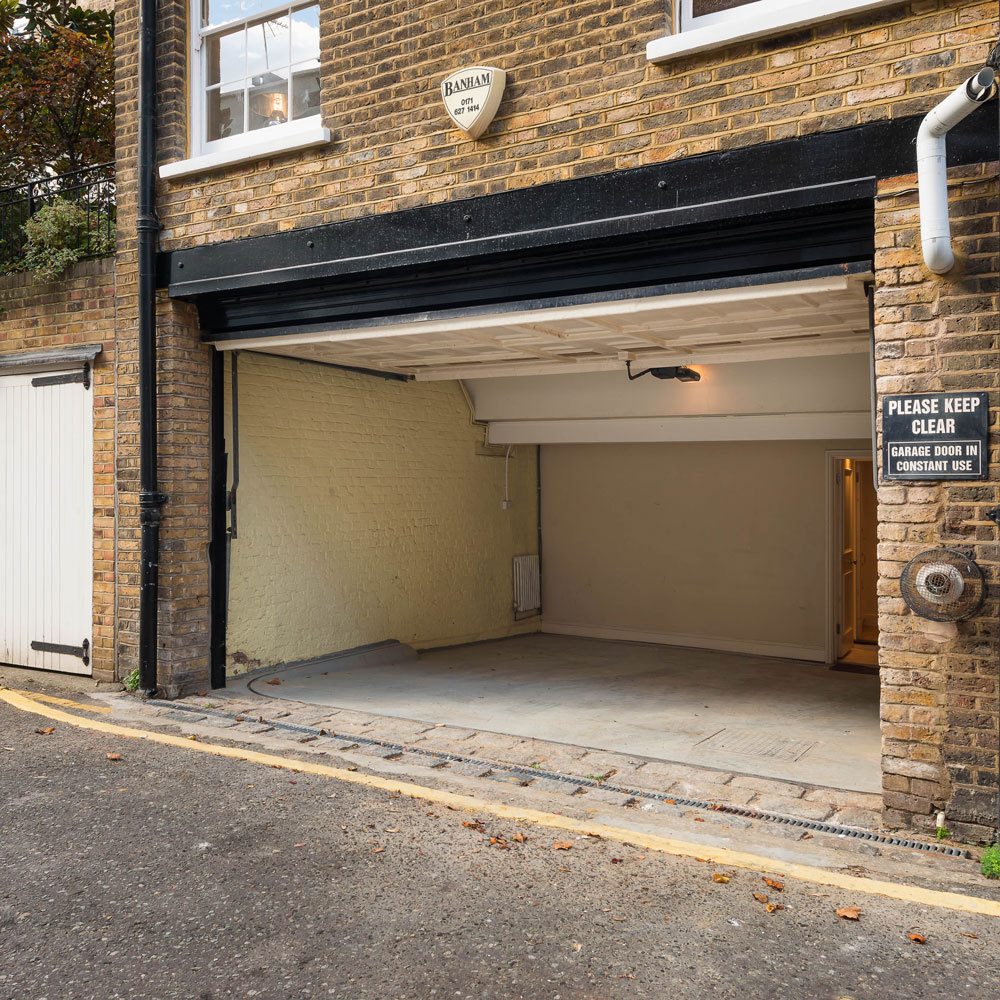
This house is available for £10.95million at Knight Frank.
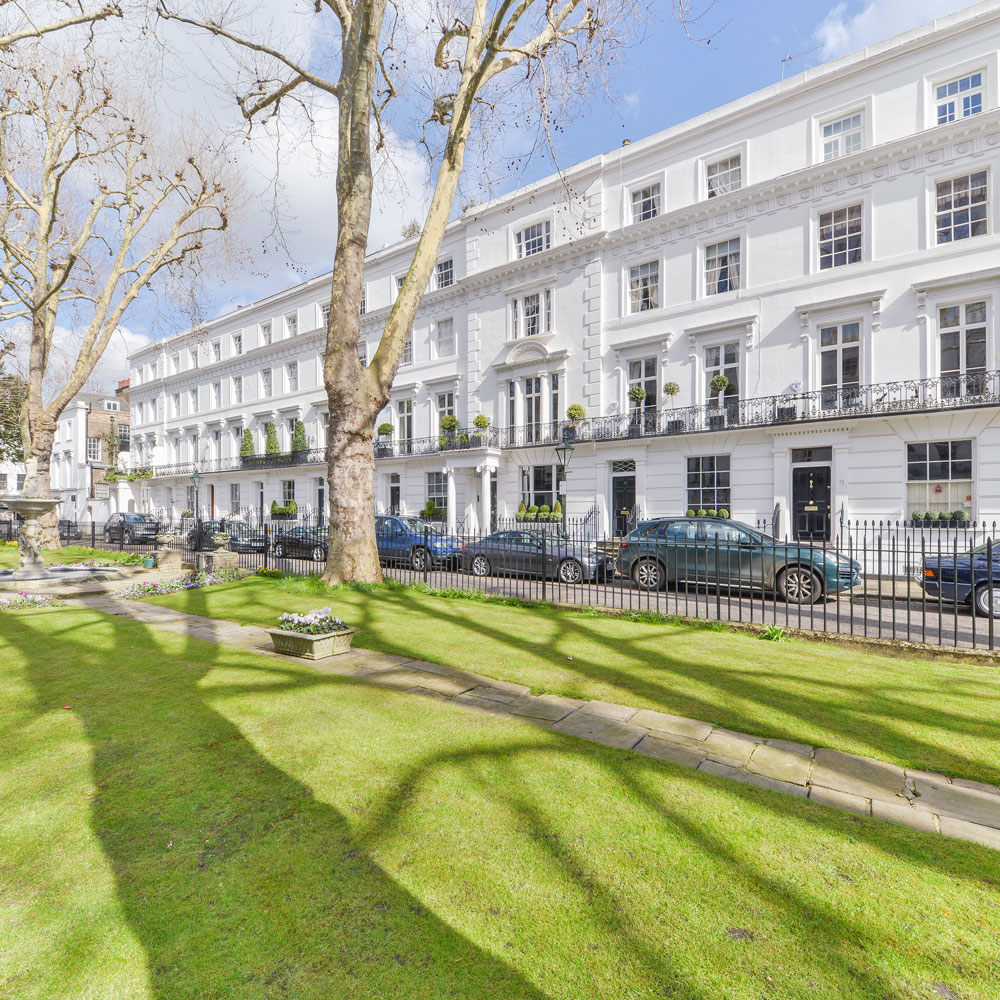
Will you be splashing the cash to live like 007? We'll take it shaken not stirred!
Jennifer is the Deputy Editor (Digital) for Homes & Gardens online. Prior to her current position, she completed various short courses a KLC Design School, and wrote across sister brands Ideal Home, LivingEtc, 25 Beautiful Homes, Country Homes & Interiors, and Style at Home.