Secret wine cellar and a sunken sofa – is this the coolest home in London?
Hammersmith Grove is visually spectacular, both inside and out
Hammersmith Grove is a fine example of Georgian architecture. Situated on a prestigious and sought after street in west London, this elegant family home offers exceptional entertaining space.
Related: Take a tour around this contemporary 19th-century Victorian terrace in south London
Think seven bedrooms, four reception rooms and three bathrooms is impressive? This marvelous London home also boasts an underground wine cellar and a seating area sunk in to the floor! It's these quirky design features that make this house so unique – that long with the flamboyant decor.
Hammersmith Grove
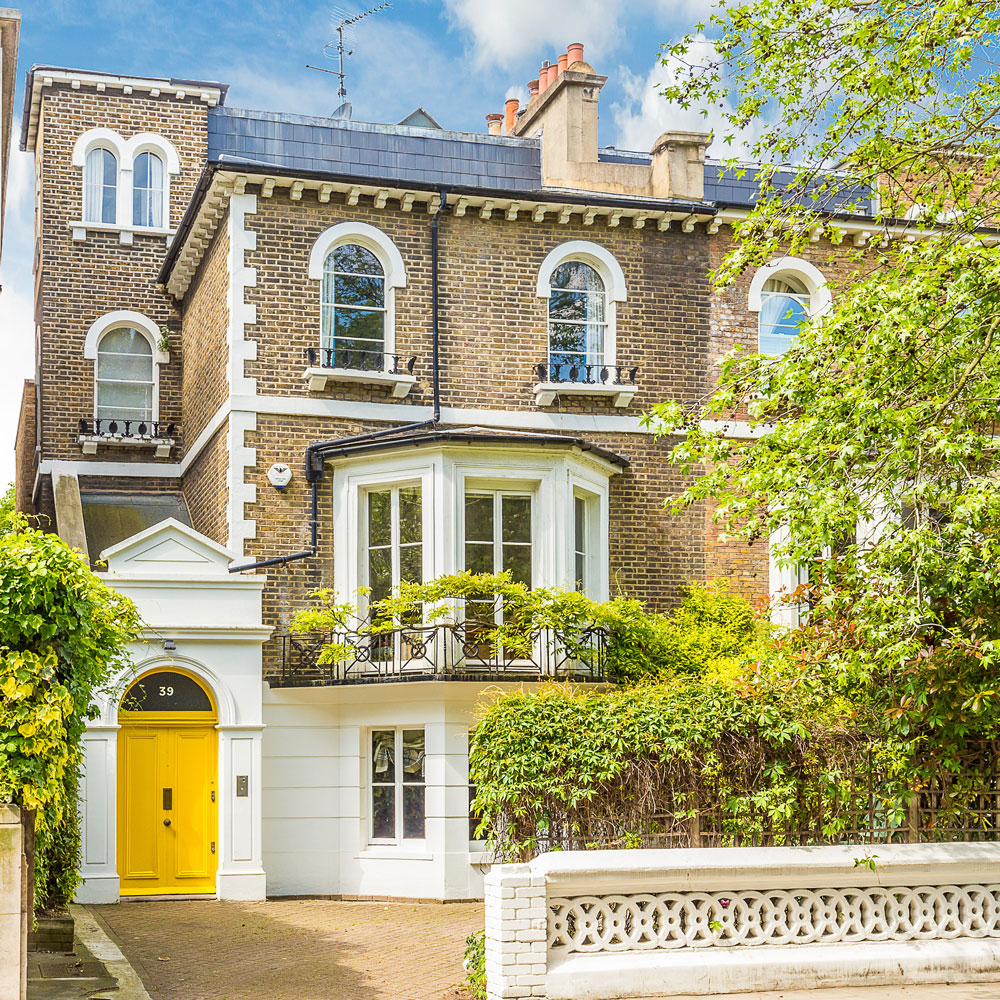
A vibrant shade of sunshine yellow on the front door joyfully welcomes visitors. The original ironwork on the windows adds a decorative period touch to this house.
The kitchen
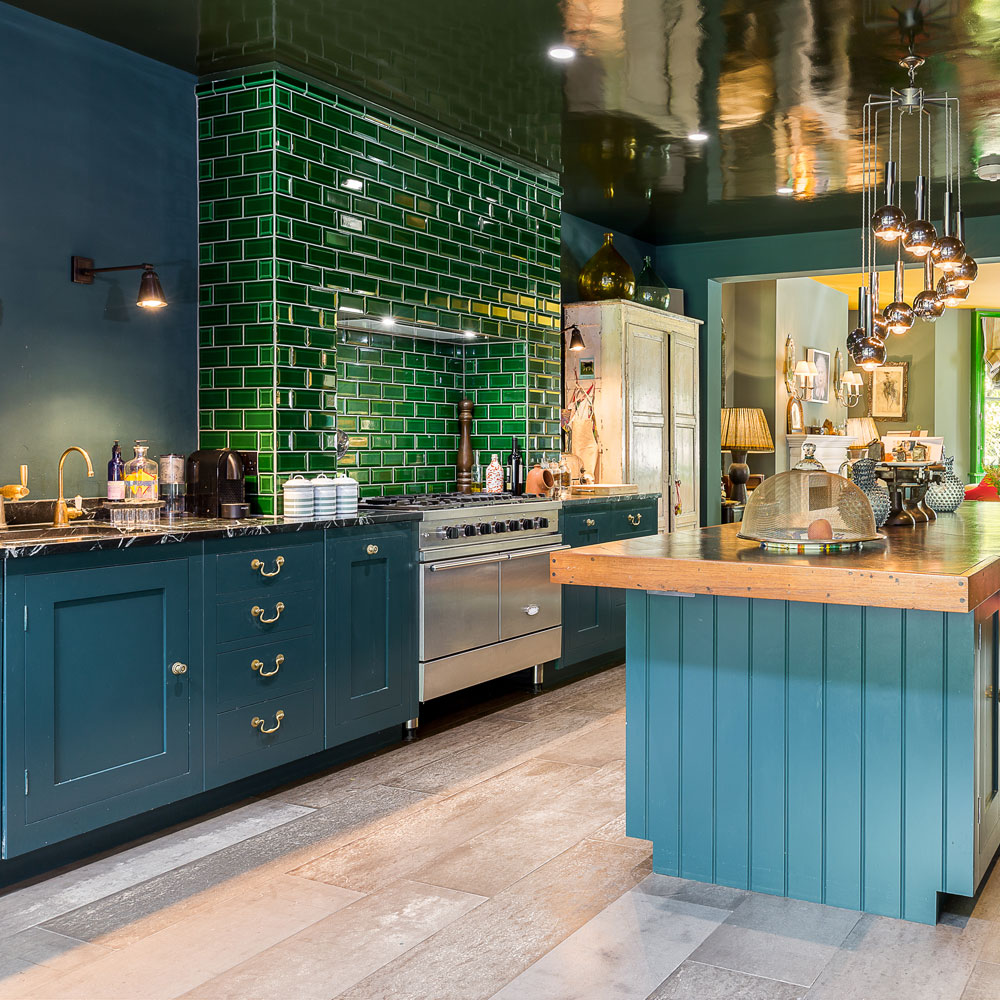
It's how we imagine the Ministry of Magic kitchen might look. Mesmerizing green tiles and a black lacquered ceiling are bold choices, but work beautifully in this spacious open-plan kitchen.
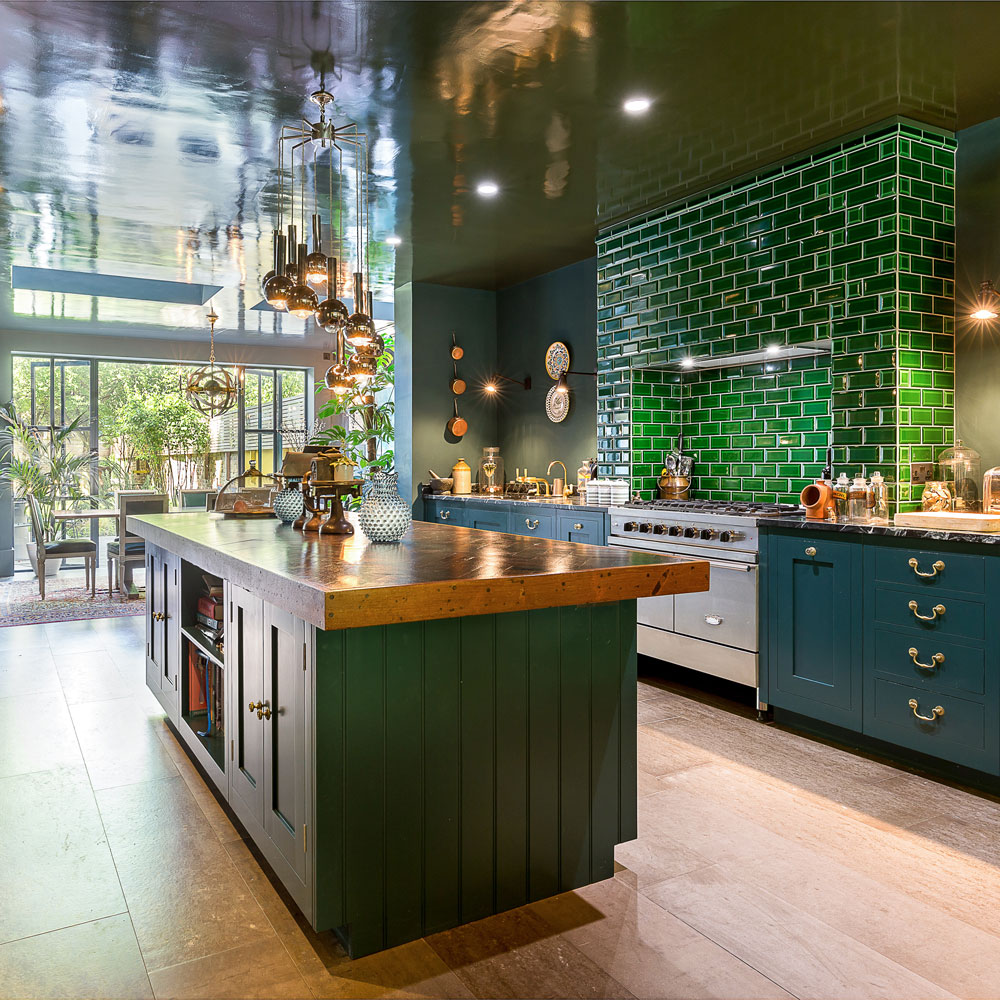
Statement drop pendant lights add further drama to this striking decor.
The living areas
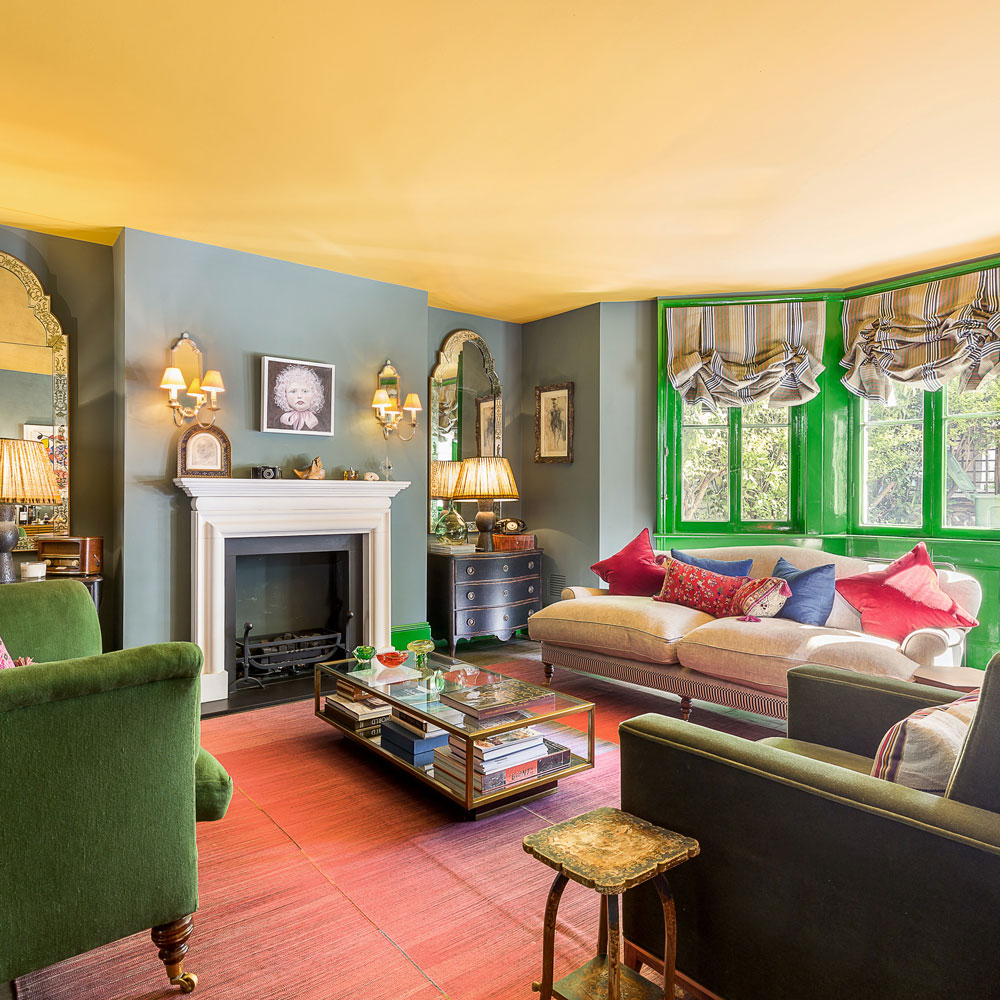
Colour knows no bounds in this bold living room. Where the yellow ceiling meets blue walls and bright green skirting boards and window surrounds, this decor is not for the faint of heart.
Sign up to our newsletter for style inspiration, real homes, project and garden advice and shopping know-how
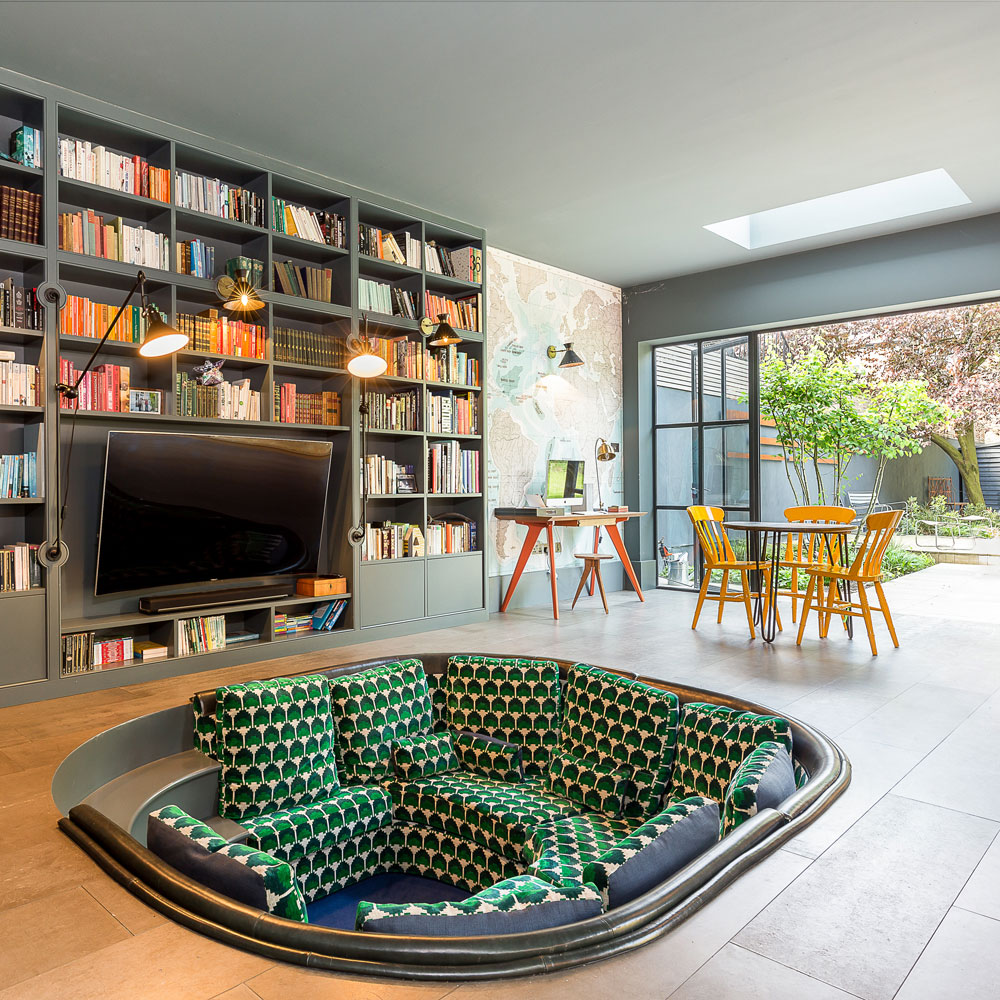
A sofa sunk into the floor is a design feature you don't see often. This spot is the perfect place to gather and watch movies.
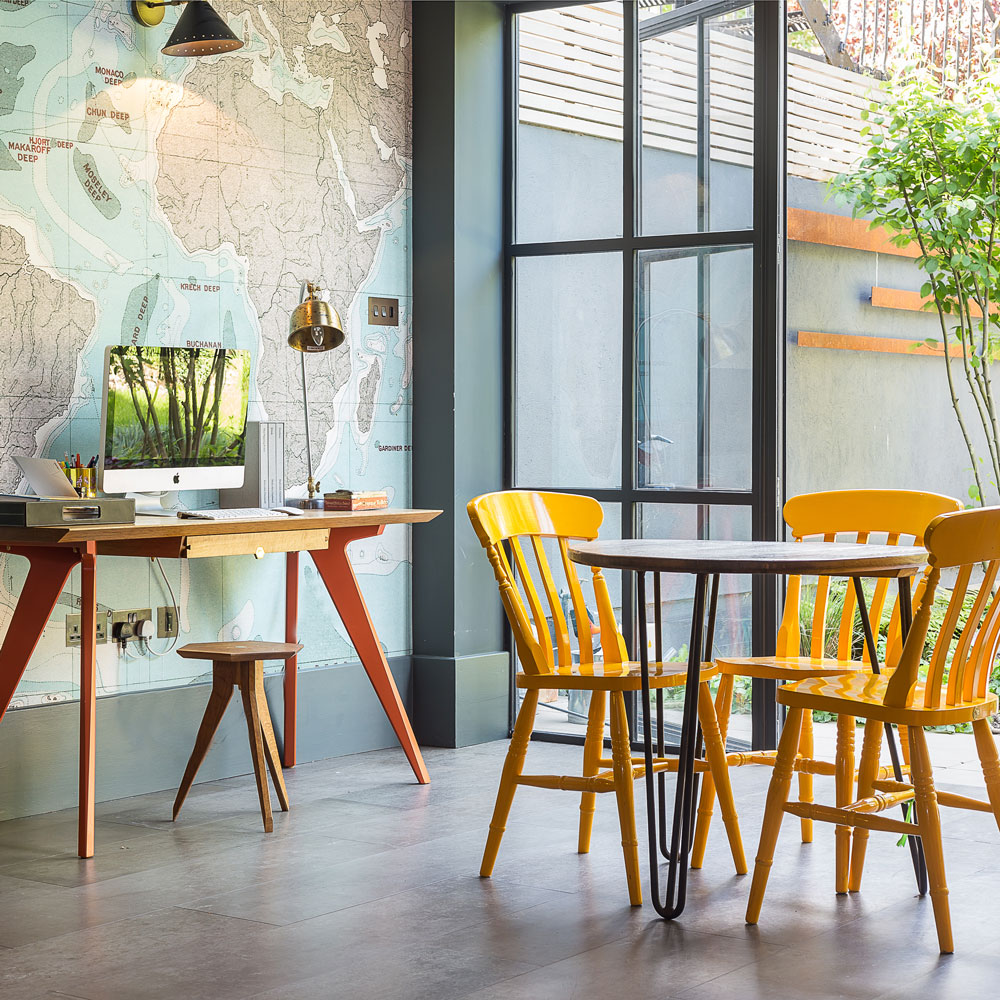
There's a clever home office area situated in the corner. It's so stylishly done that it doesn't impose on the family living space at all.
The dining room
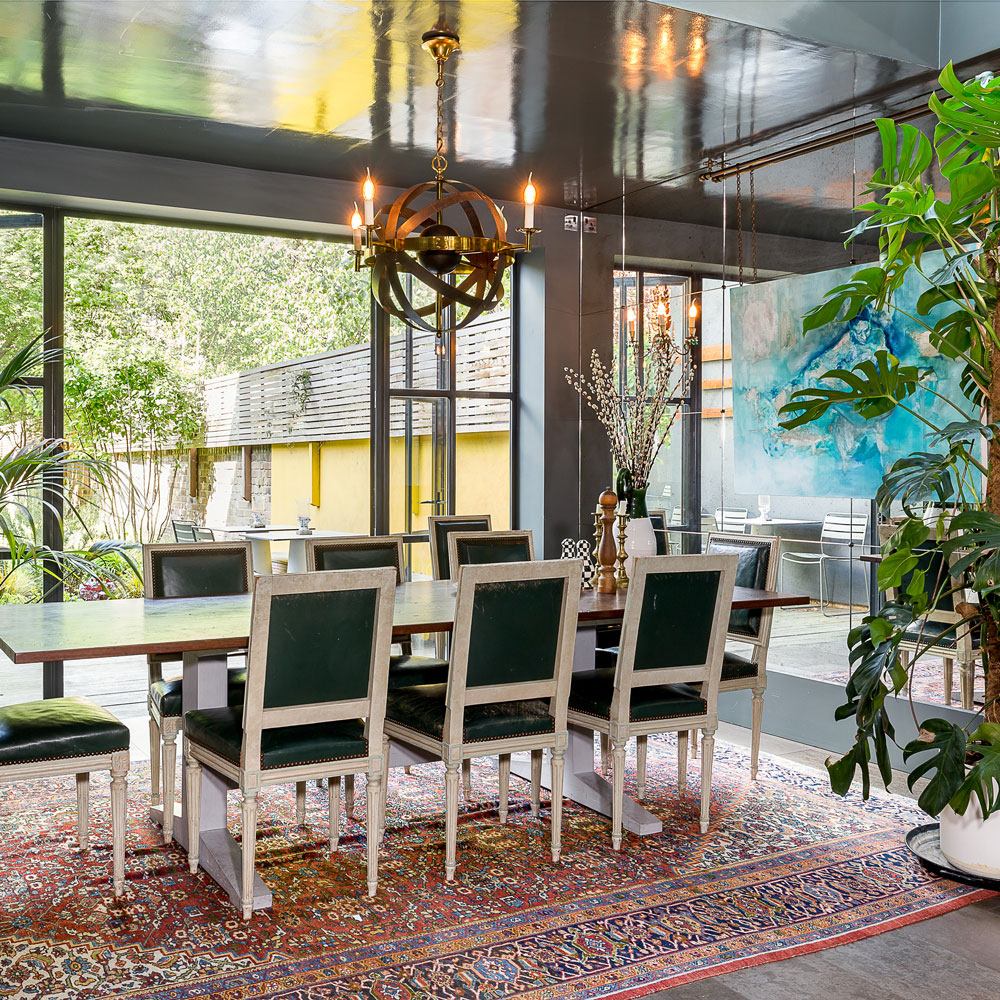
The dining room is an extension on the large kitchen area. The floor to ceiling doors open out to the terrace to provide a continuation of living space.
The outdoor space
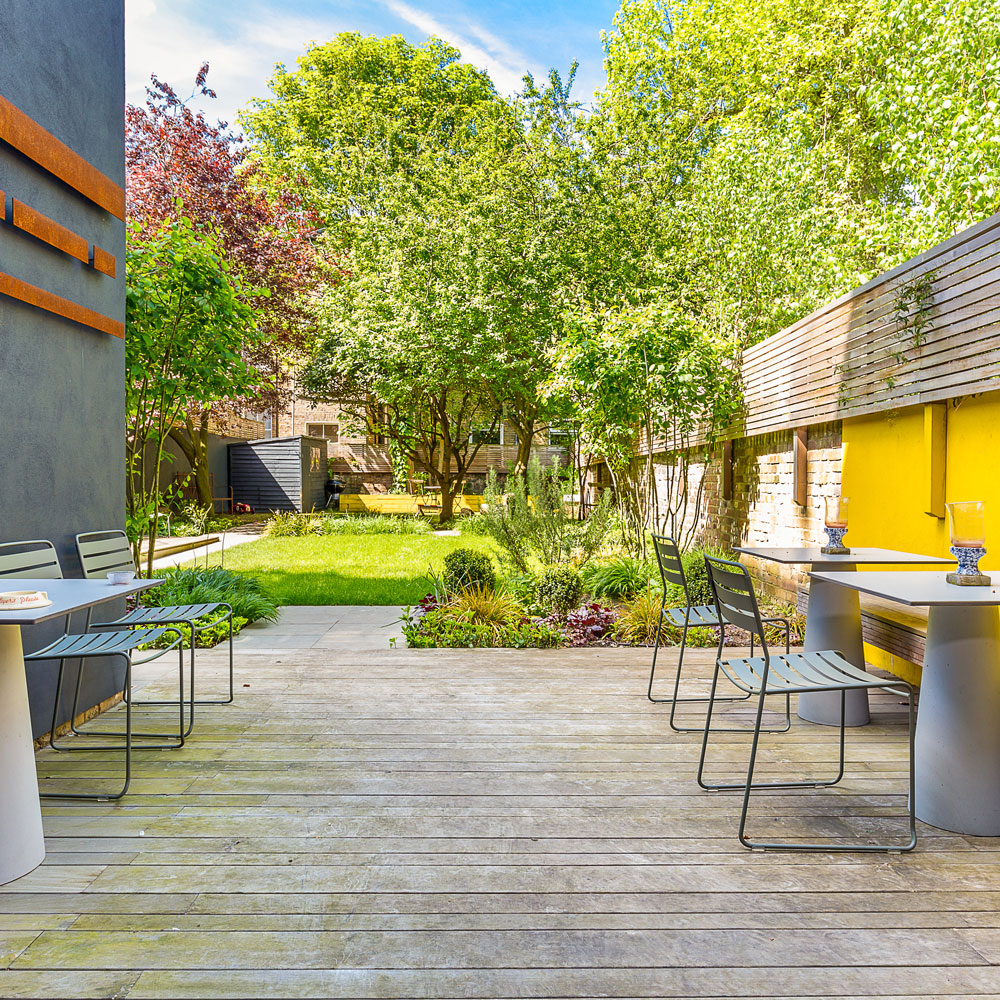
The bright terrace with yellow walls, is an ideal outdoor space for entertaining.
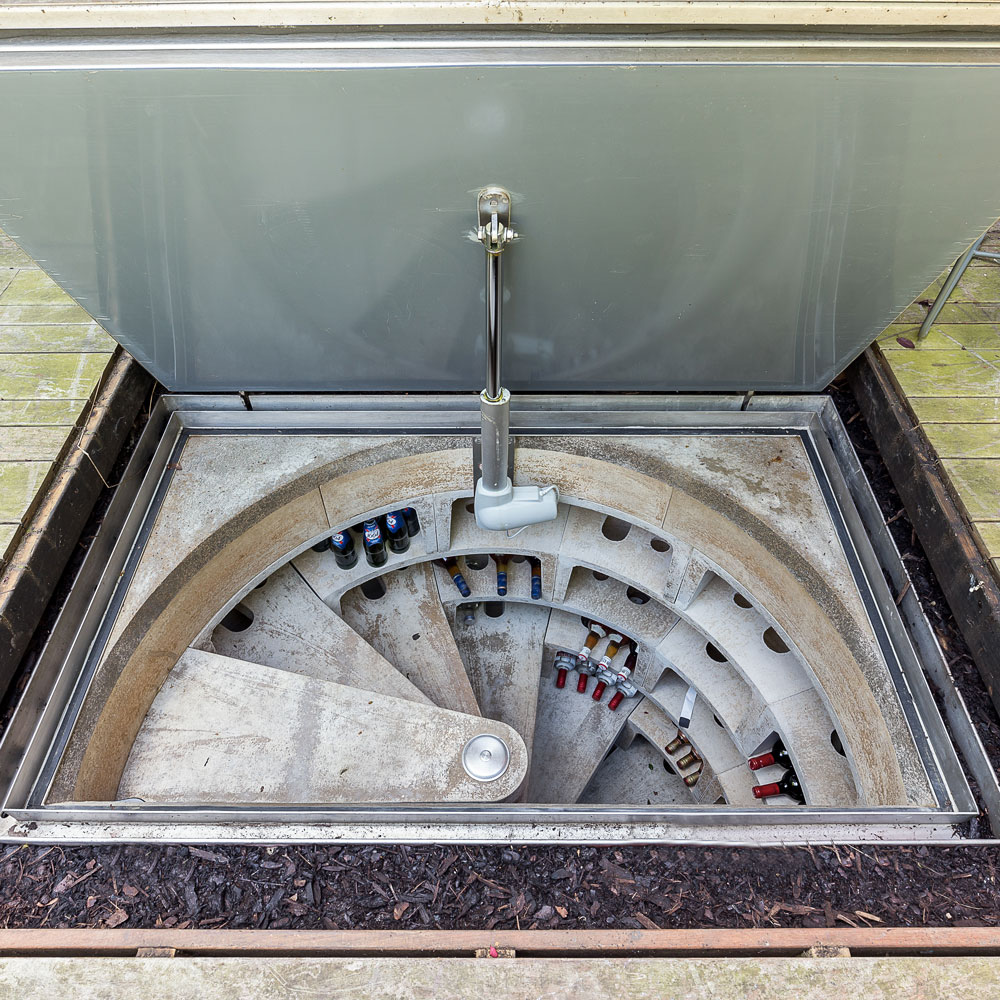
Hidden beneath the decking area is this impressive secret wine cellar.
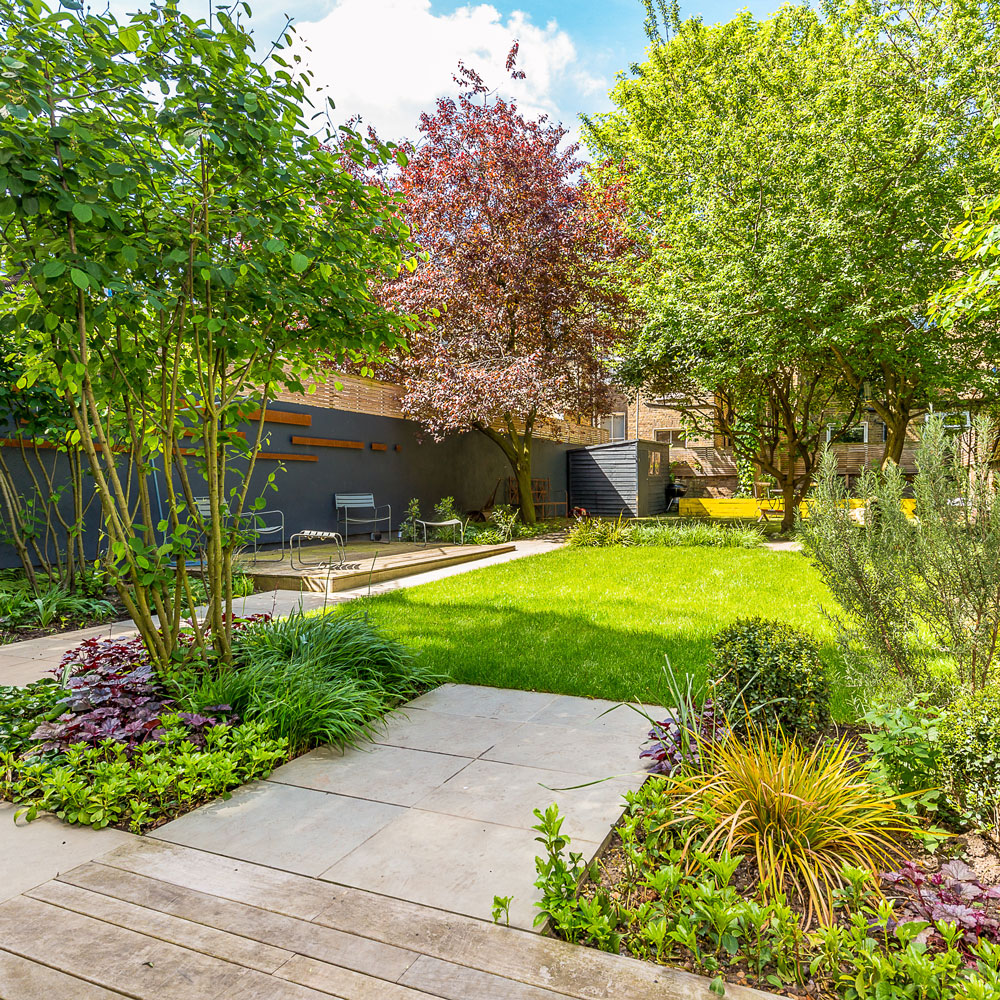
This incredible house is currently on the market with Savills, with a guide price of £5,750,000.
Related: This immaculate family home for sale in St John's Hill, London, is even prettier inside
It's not cheap, but it's a whole lot of house for the money.
Tamara was Ideal Home's Digital Editor before joining the Woman & Home team in 2022. She has spent the last 15 years working with the style teams at Country Homes & Interiors and Ideal Home, both now at Future PLC. It’s with these award wining interiors teams that she's honed her skills and passion for shopping, styling and writing. Tamara is always ahead of the curve when it comes to interiors trends – and is great at seeking out designer dupes on the high street.