This stunning Oxfordshire barn conversion is a masterclass in room zoning
We've fallen for its clever design and soothing style
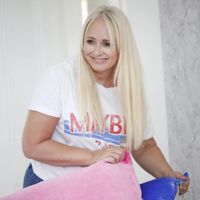
Sign up to our newsletter for style inspiration, real homes, project and garden advice and shopping know-how
You are now subscribed
Your newsletter sign-up was successful
Be still our beating hearts… this stunning barn conversion has our pulses racing with its explosion of laidback interiors, smart layout ideas and lush countryside views.
Set in the village of Ascott-under-Wychwood in Oxfordshire, Meadowbank Barn is a four-bedroom, three-bathroom property that oozes charm, with a relaxed decor that's almost New England in its style. In fact, it's so beautifully decorated that it's even been featured in a number of interior publications.
That's no surprise when you learn it's been renovated to an exacting standard by a renowned local interior designer and includes a contemporary extension and separate one-bedroom annexe.
What we love most about it though, is that despite having an open-plan layout, every area is very defined. The dining room, living area and kitchen all flow from one to the other, but each display their own individual style and space.
Meadowbank Barn exterior
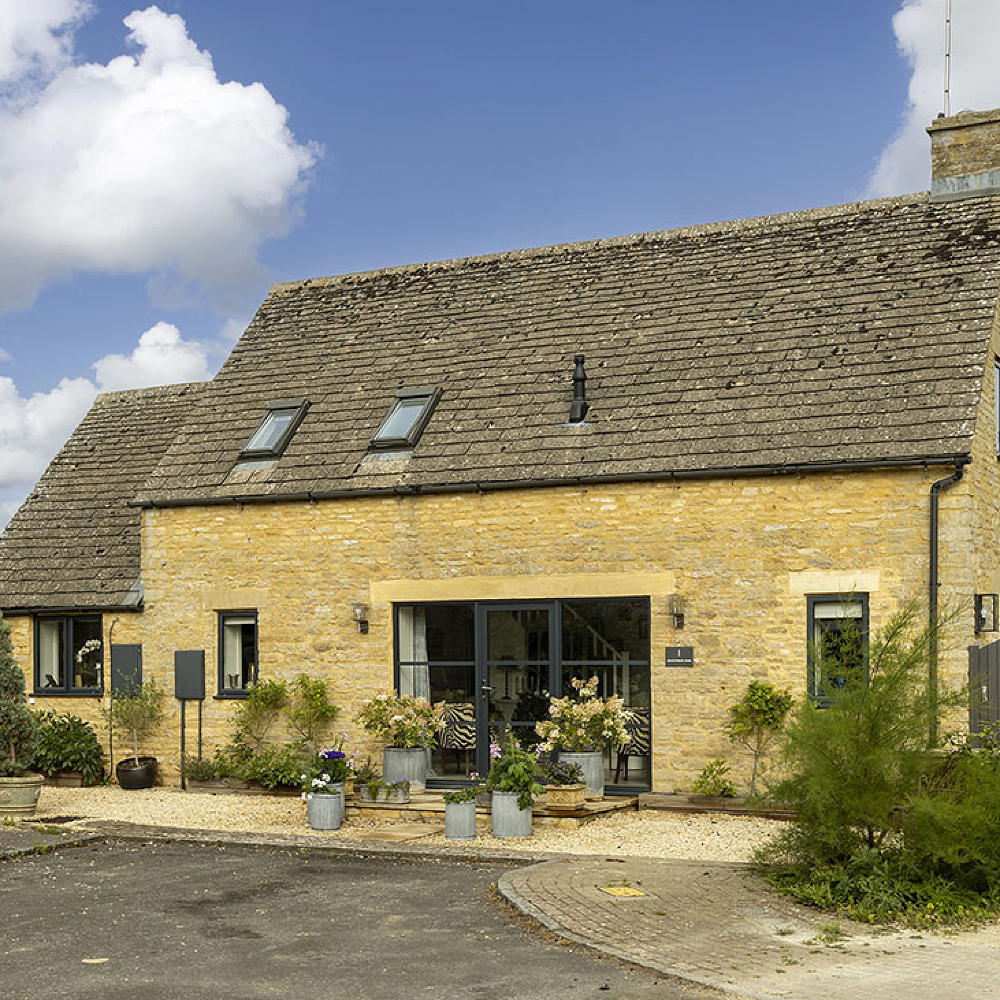
Here it is, Meadowbank Barn in all its glory. Built-in traditional Cotswold stone, you can see that there's plenty of glazed doors and windows to allow light inside.
Living room
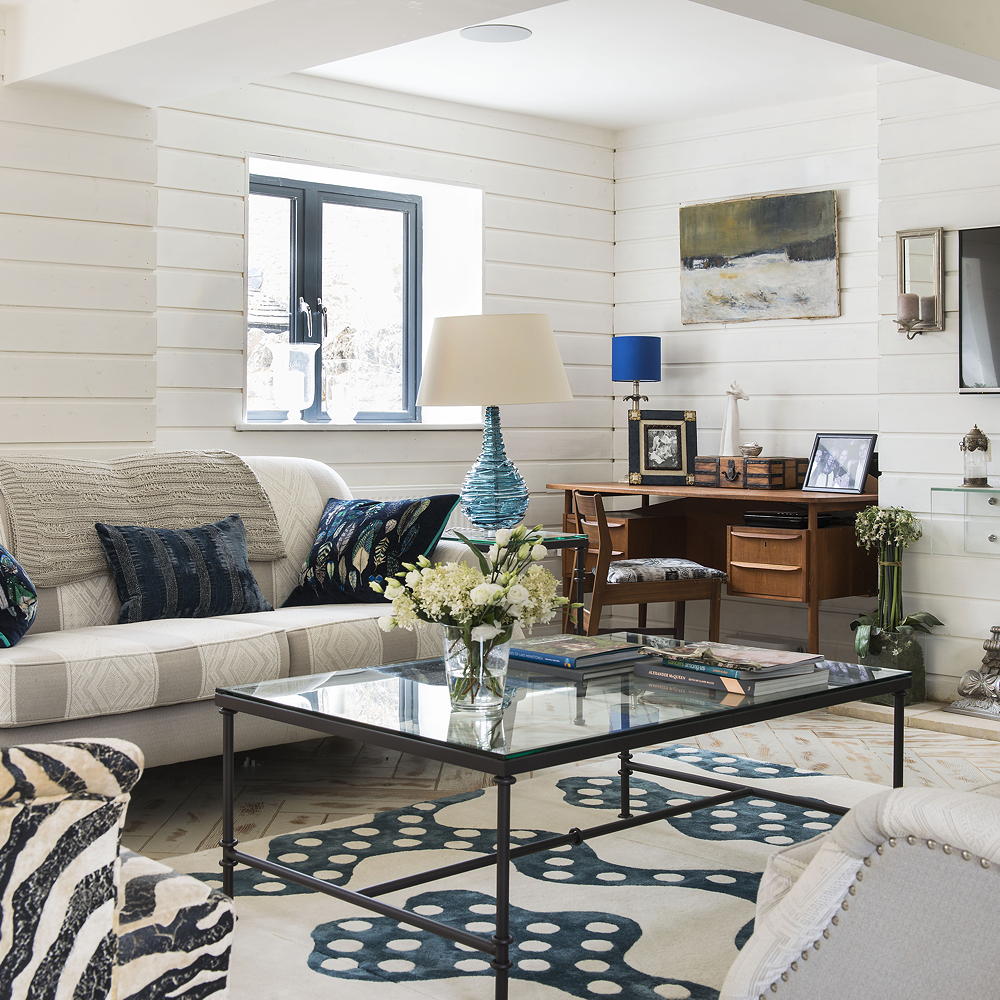
After some blue living room ideas ? Then you're in luck, as this space shows how small hits of blue can really punctuate a palette of neutrals to create a relaxed setting with subtle pops of colour. We're not sure what we like best about this area - the white panelled walls, mid-century desk tucked into an alcove, or the mix of striped and patterned upholstered seating.
This space is open-plan with the dining room and kitchen. Each space is in the same colour palette to tie them all together.
Sign up to our newsletter for style inspiration, real homes, project and garden advice and shopping know-how
Kitchen-diner
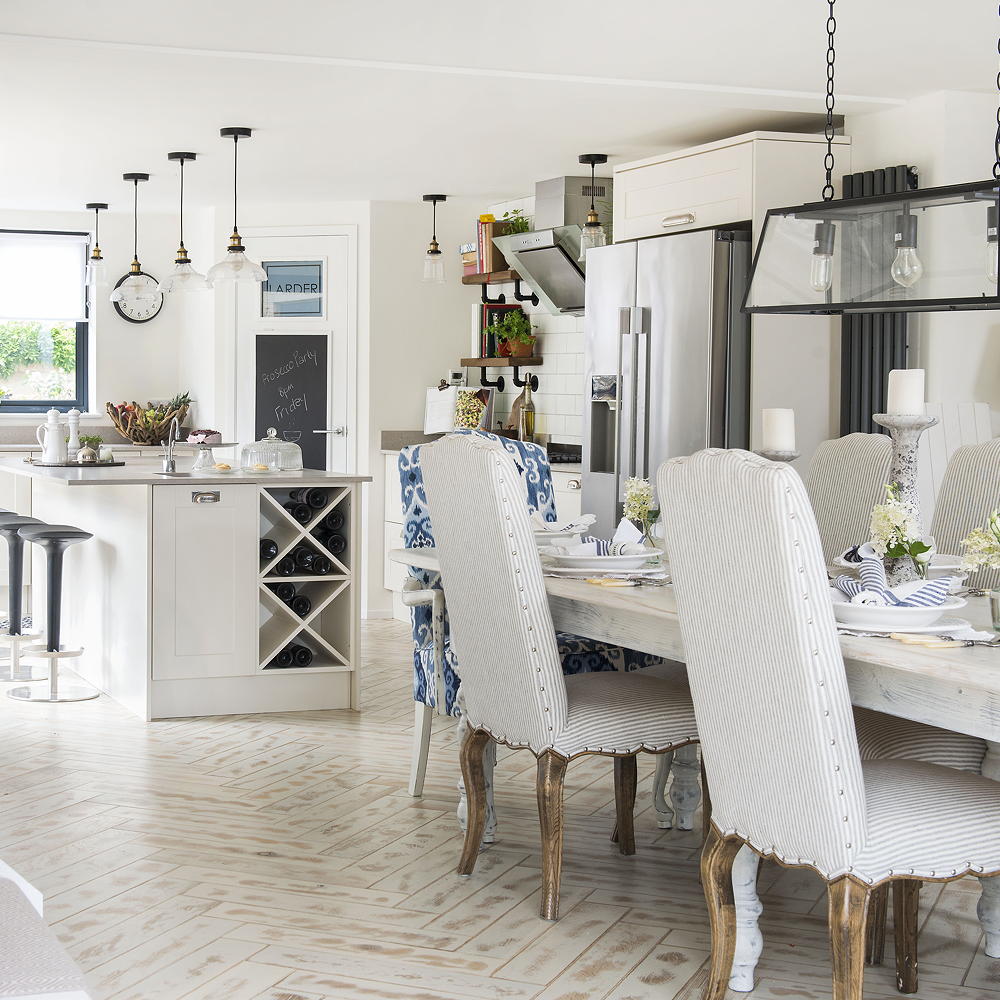
On to the kitchen-diner where one end hosts a large dining table, while the other features a fully-fitted kitchen. Integrated appliances, a range cooker and a central island unit with breakfast bar ensure this kitchen has every base covered.
If you're stuck for kitchen ideas note the wine rack at the end of the island, the gorgeous glass pendant lights and the scaffold shelves over by the cooker.
Wondering what the door in the corner is, with the blackboard on it? It's exactly as the sign above says – a walk-in larder!
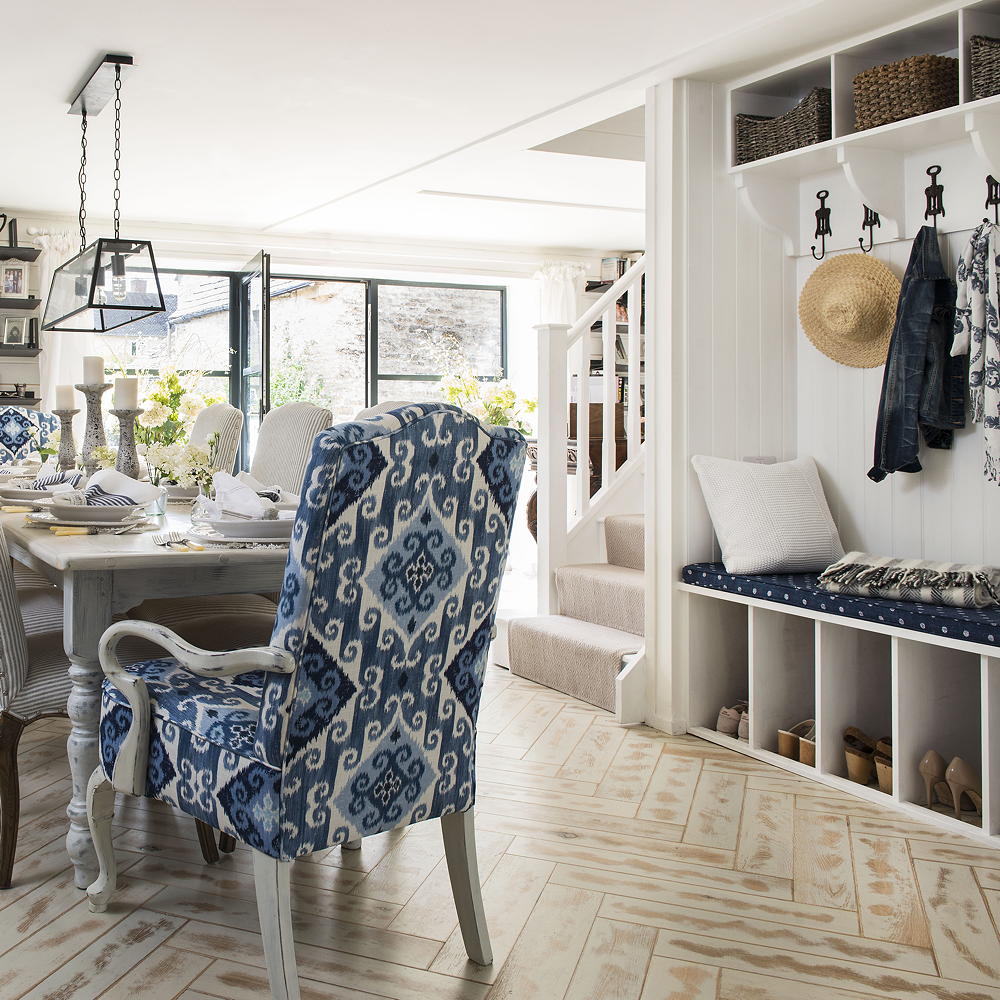
At the other end of the room you can see some good dining room storage ideas. A large built-in coat rack area sits next to the stairs, with cubbies for shoe storage, a cushioned bench to sit on when taking shoes on and off, and more cubbyholes overhead for storage baskets.
To the left, the dining table is a statement in itself, with beautifully upholstered chairs and a black and glass pendant light overhead.
Bedrooms
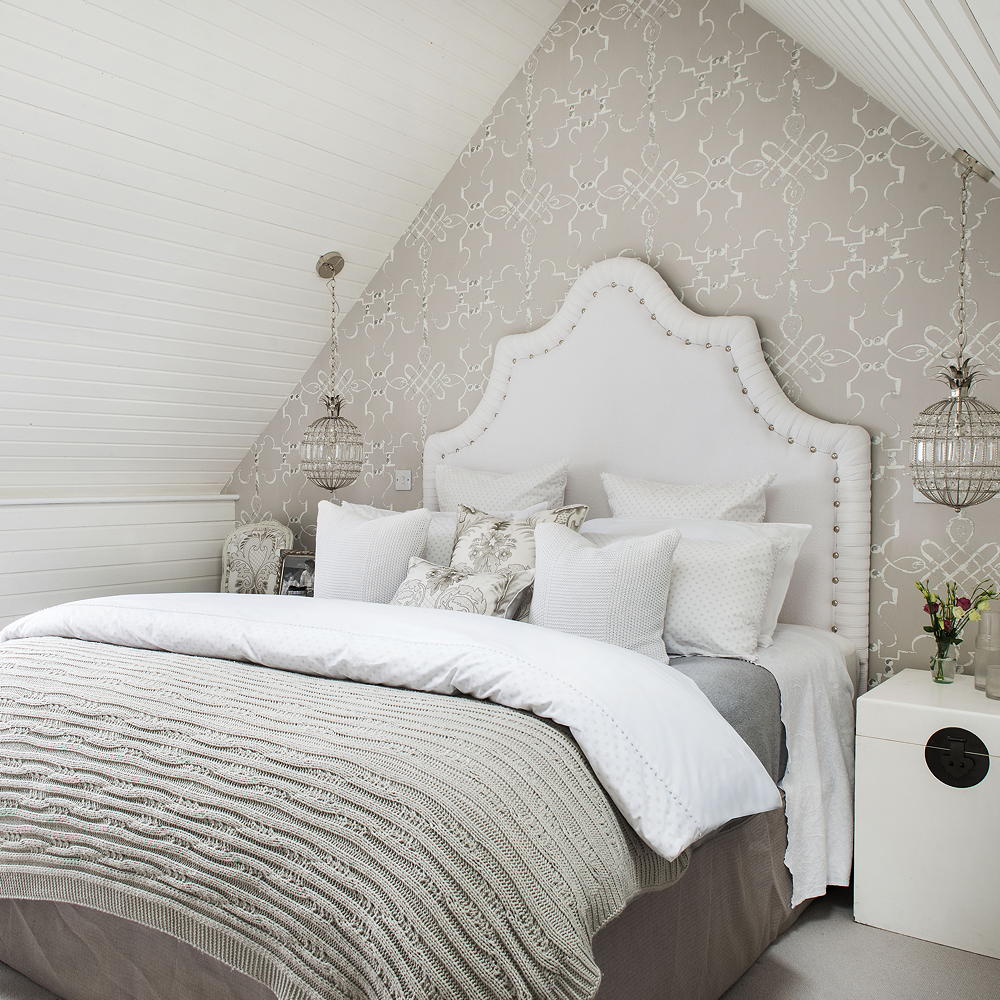
Upstairs there are four bedrooms, with the master including an en suite with a separate shower and a walk-in wardrobe.
How luxurious does this design feel, with its scalloped-shape headboard, sparkling glass pendant lights in place of lamps, and layers of bedding and pillows? We'd happily have this as our room to retreat to each night.
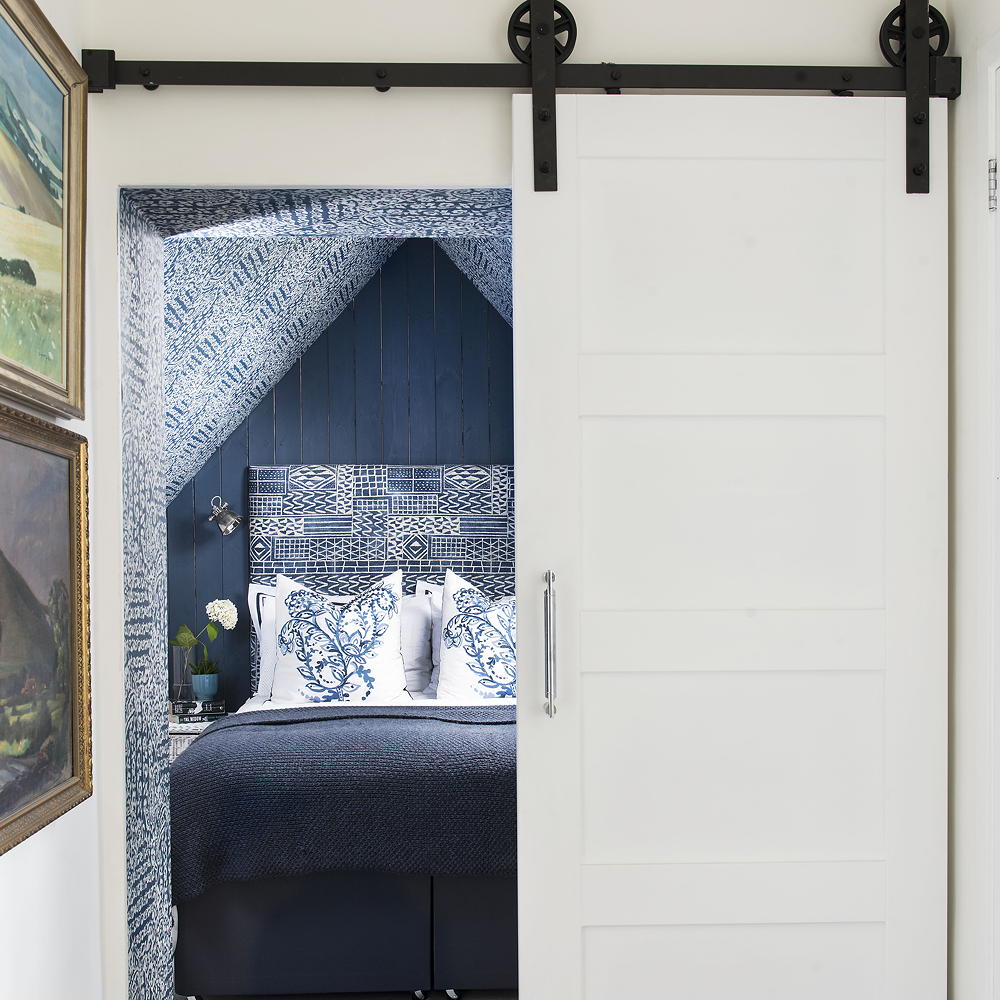
We couldn't resist showing you a sneak peek of this deep blue-coloured bedroom as well, with its striking wallpapered ceiling, blue-painted wall panelling and smart fabric headboard. Notice the sliding doors into the room too, which maximise space even in rooms like this.
Outside space
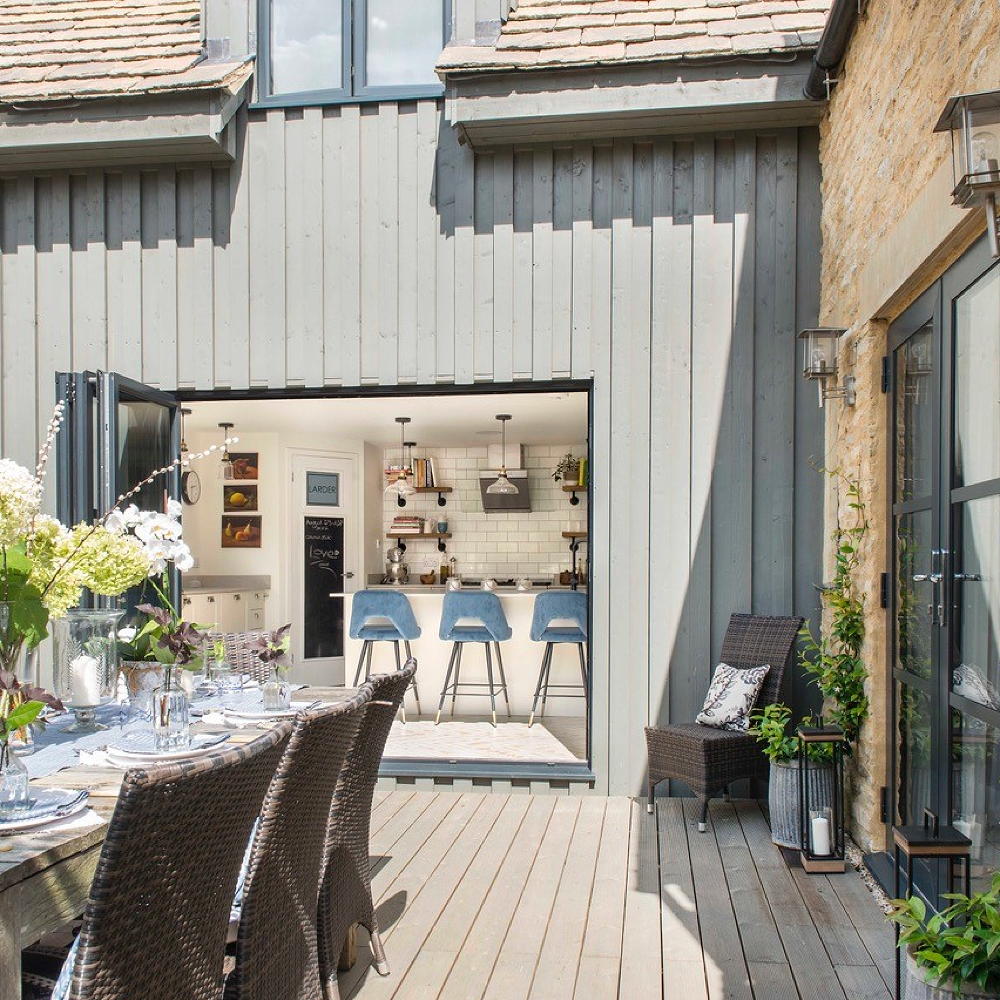
Slide back those bi-fold doors and step out into the gorgeous secluded garden, which has an attractive alfresco dining area. We love the mix of stone and cladding used on the barn, which creates a real contrast of textures.
As if all that wasn't enough, Meadowbank Barn also offers a completely separate annexe, which is currently used as a design studio. It has a good-size sitting room with log burner, a kitchen-diner, double bedroom and shower room with separate WC. Perfect for letting out on Airbnb or using as a home office – or even just for friends and family to stay in when they visit.
If you're as in love with this property as we are, you can find out more over at Knight Frank, where it's up for sale for £975,000.
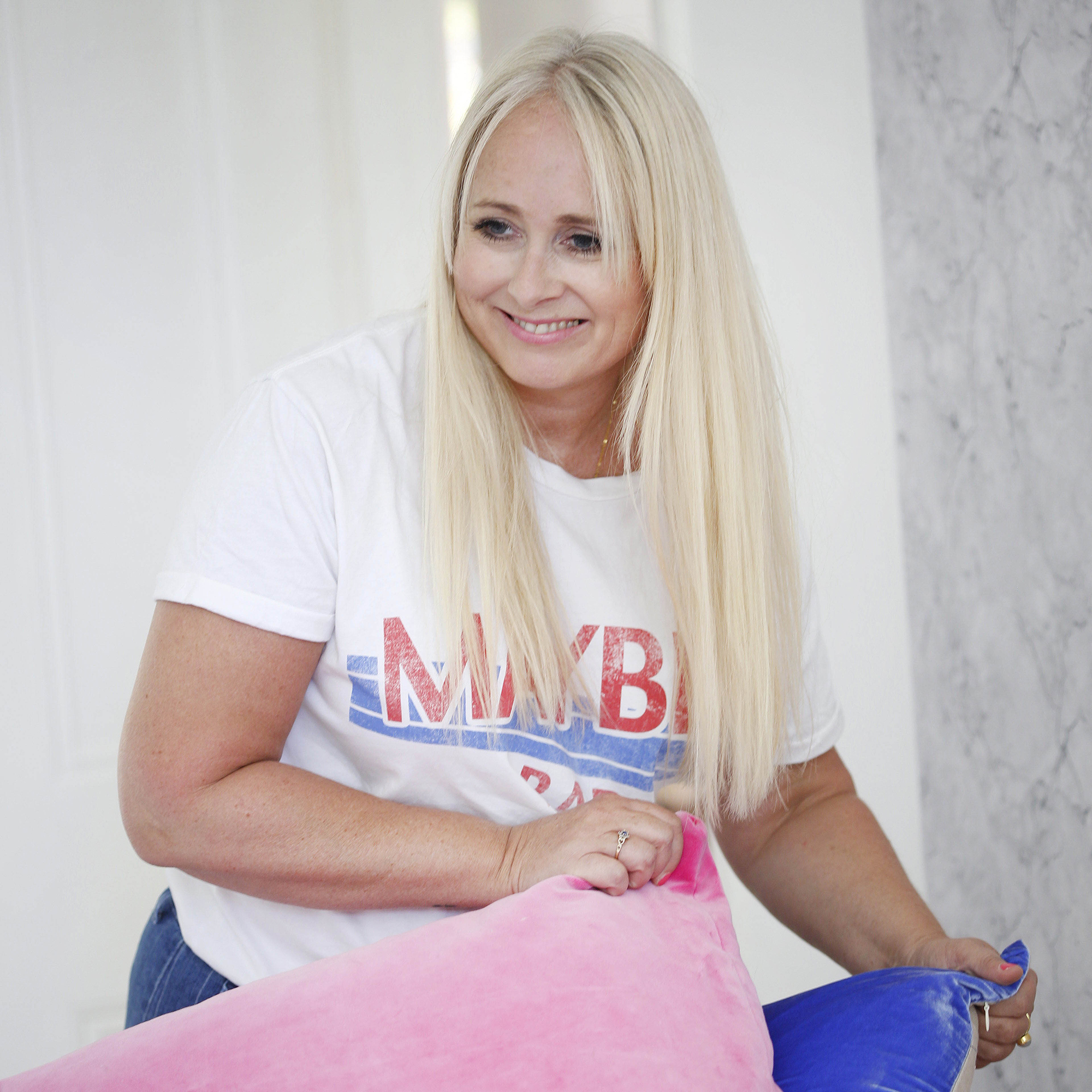
Laurie Davidson is a professional stylist, writer and content creator, who lives and breathes interiors. Having worked for some of the UK’s leading interior magazines, styled homes up and down the country and produced sets for TV shows, adverts and top brands, it’s safe to say Laurie has had a pretty exciting career. Find her on Instagram at @lifeofaninteriorstylist or over at lauriedavidson.co.uk