Take a look inside this quaint farmhouse with a modern twist
Will you be swayed by its whimsical charm?
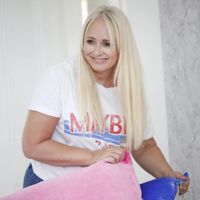
Believed to date from the 15th century, Middle Venton Farm is a beautifully presented Grade II-listed longhouse, set in Dartmoor National Park in Devon, in a whopping 3.74 acres!
Related: Take a tour of a quirky converted church
It comes with a number of outbuildings and an additional cottage, which you could use as a holiday let, but it's the main house we want to show you around. Ready to be wowed? Let's take a tour…
Middle Venton Farm exterior
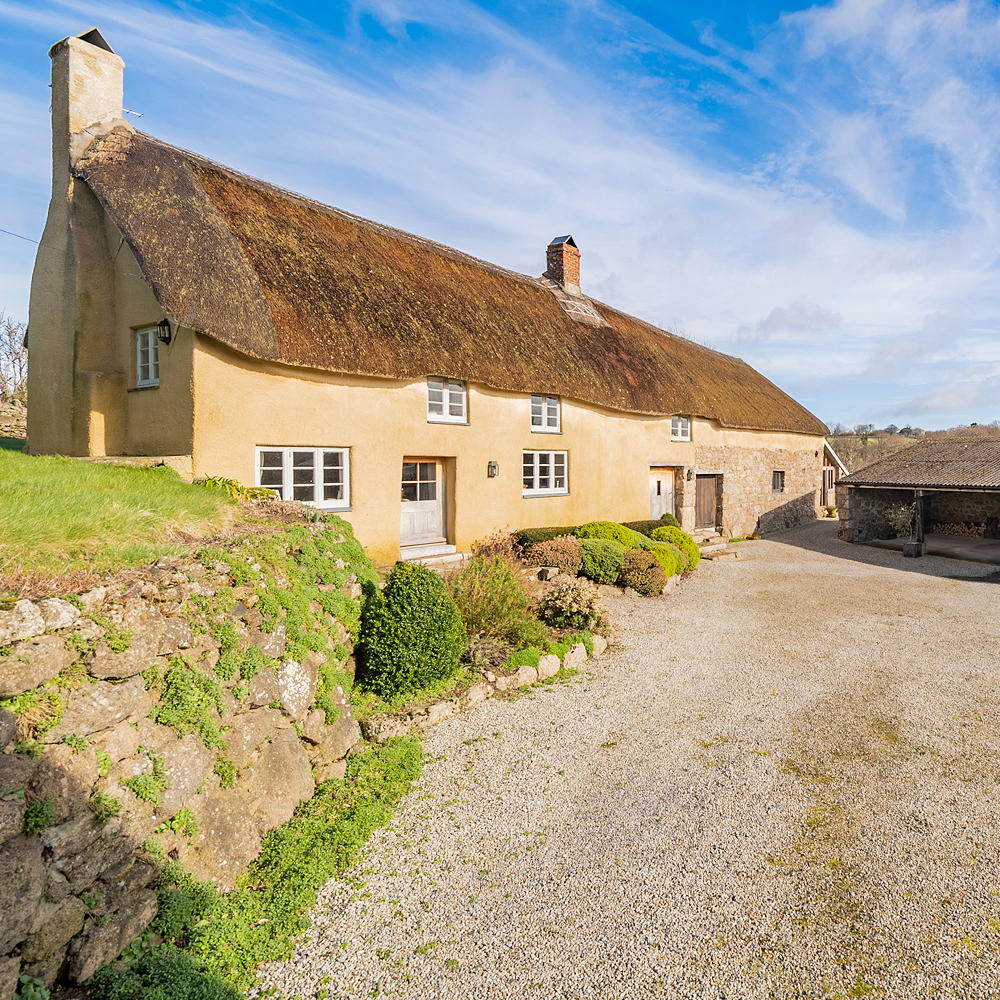
Isn't this a picturesque setting? Set in a large, gravelled courtyard, the main house features a pretty thatched roof, with the outbuildings and cottage to one side.
The outbuildings include two utility rooms (with fitted storage), a double carport, various stores and two barns, one of which is draped in wisteria and makes a great space for outdoor entertaining.
Living room
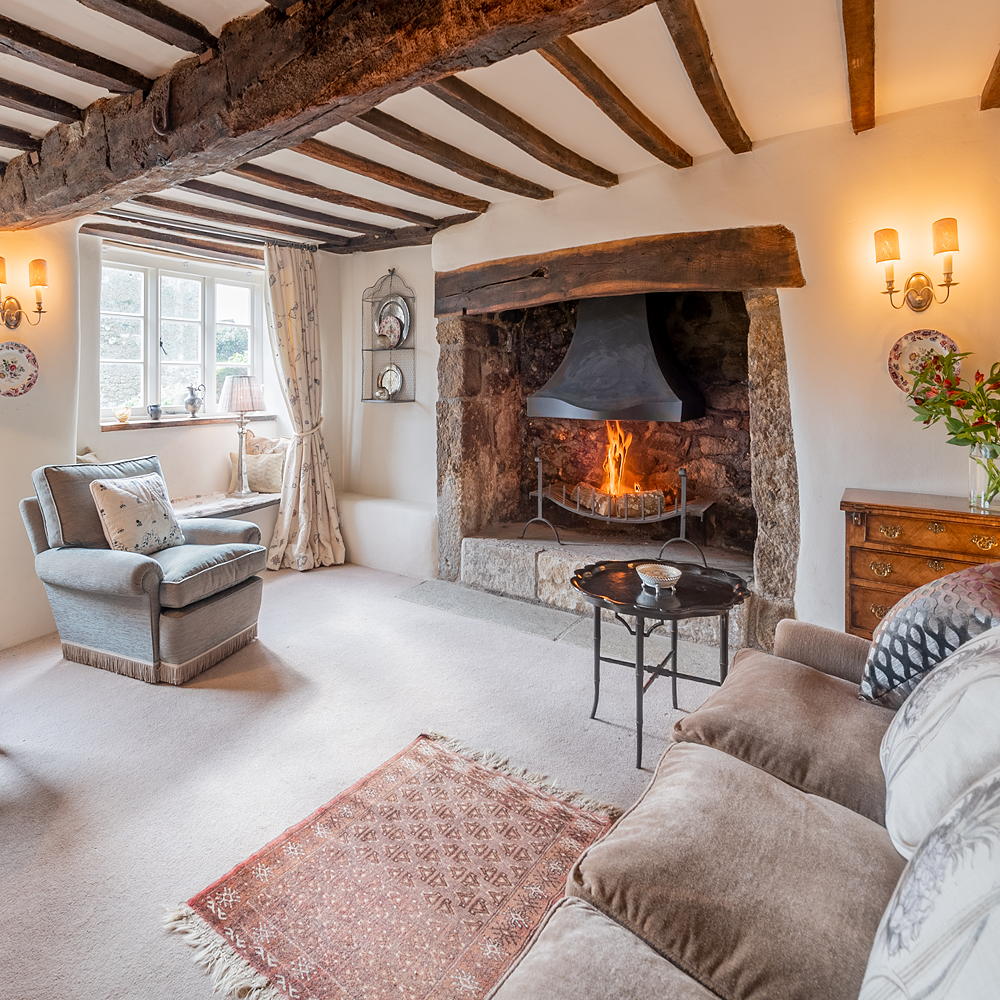
Step through the doors and a large inglenook fireplace with open fire welcomes you in the living room, while exposed beams create a cosy vibe in keeping with its beautiful country setting.
Neutral furnishings keep the colour scheme light and there's plenty of plush seating, including a small window seat from which you can admire the view.
Sign up to our newsletter for style inspiration, real homes, project and garden advice and shopping know-how
Dining room
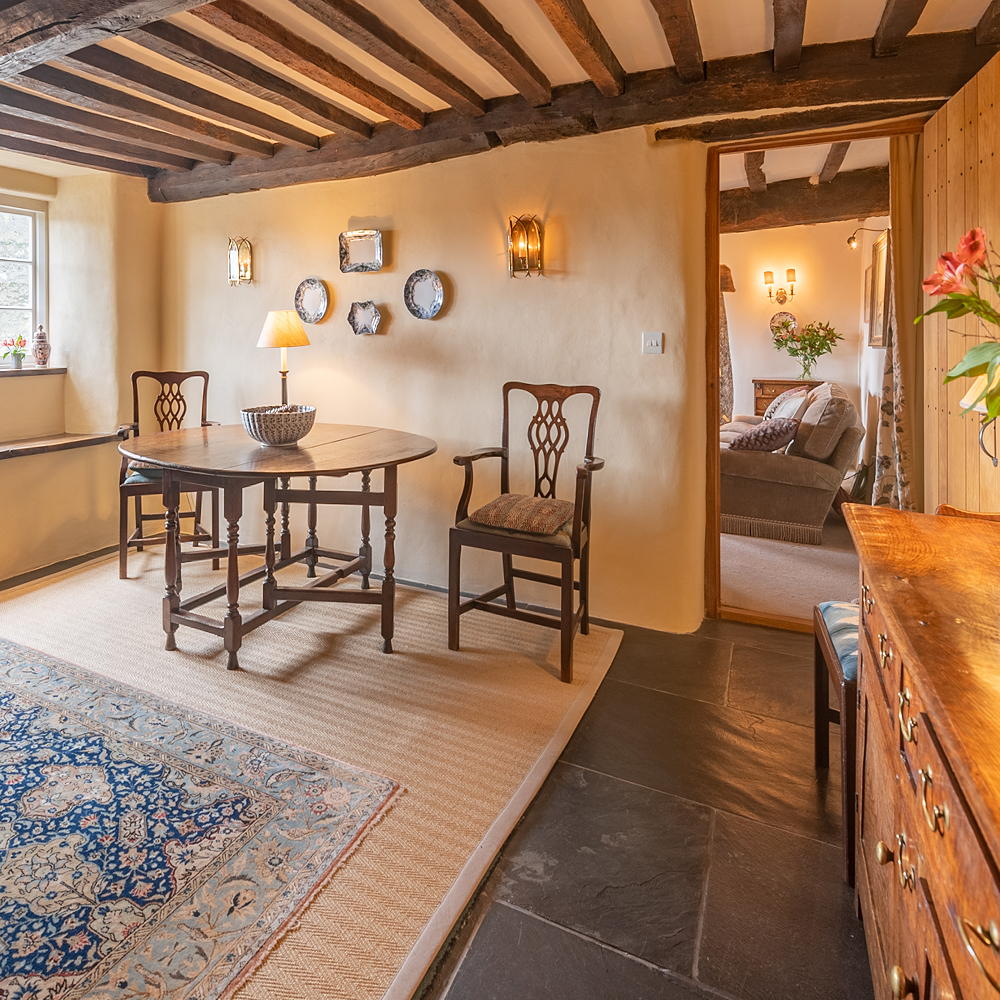
Opposite the living room sits a spacious dining room, again with exposed beams and a large inglenook fireplace (just out of picture). A slate floor offers a hardwearing base, and has been layered with rugs for extra warmth.
Now, the walls may not be straight in this property, but that's part of its charm – you'll find that every room is completely unique and rich in history.
Kitchen
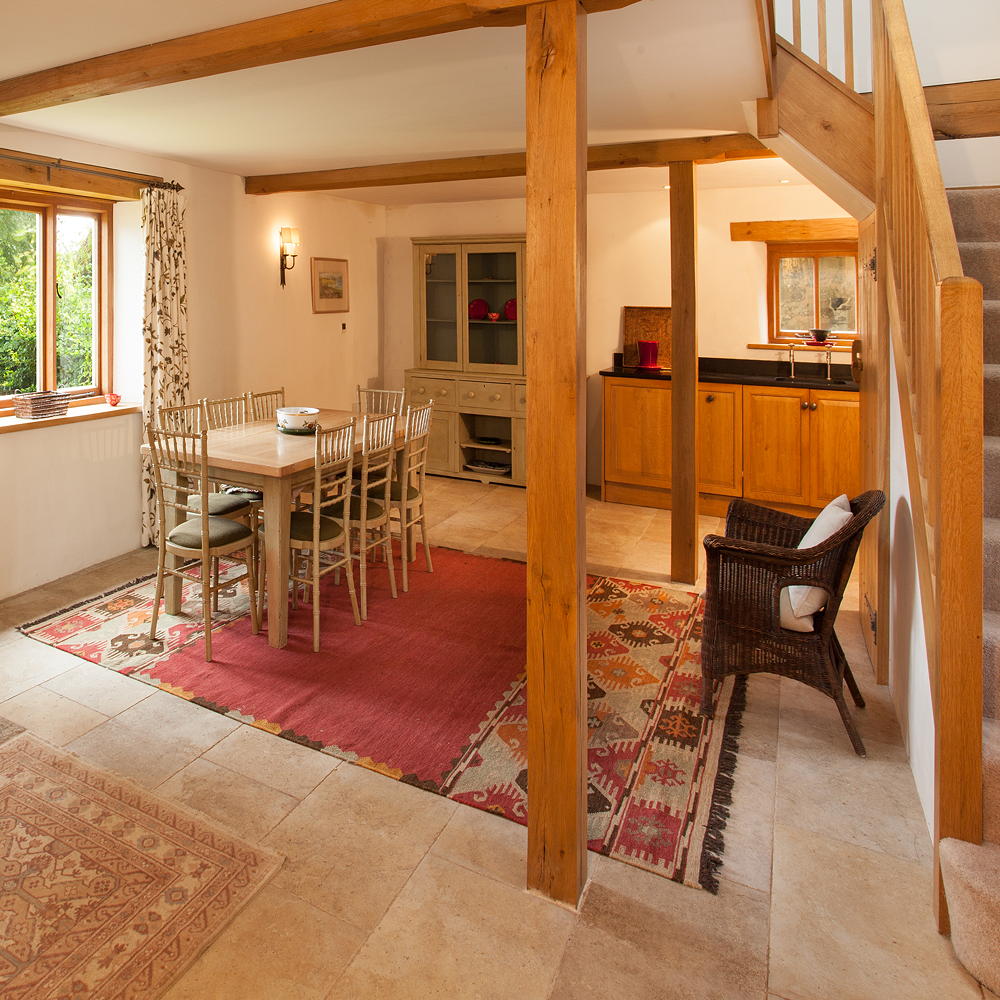
Warm wood features heavily in the kitchen, with traditional-look cabinetry, an open stairwell and exposed beams – but that doesn't mean it doesn't feature all the mod-cons. Expect an integrated refrigerator, dishwasher, oven and hob and even an electric AGA.
The room is also large enough to house an extra dining table – perfect as a breakfast area in the mornings.
Bedroom
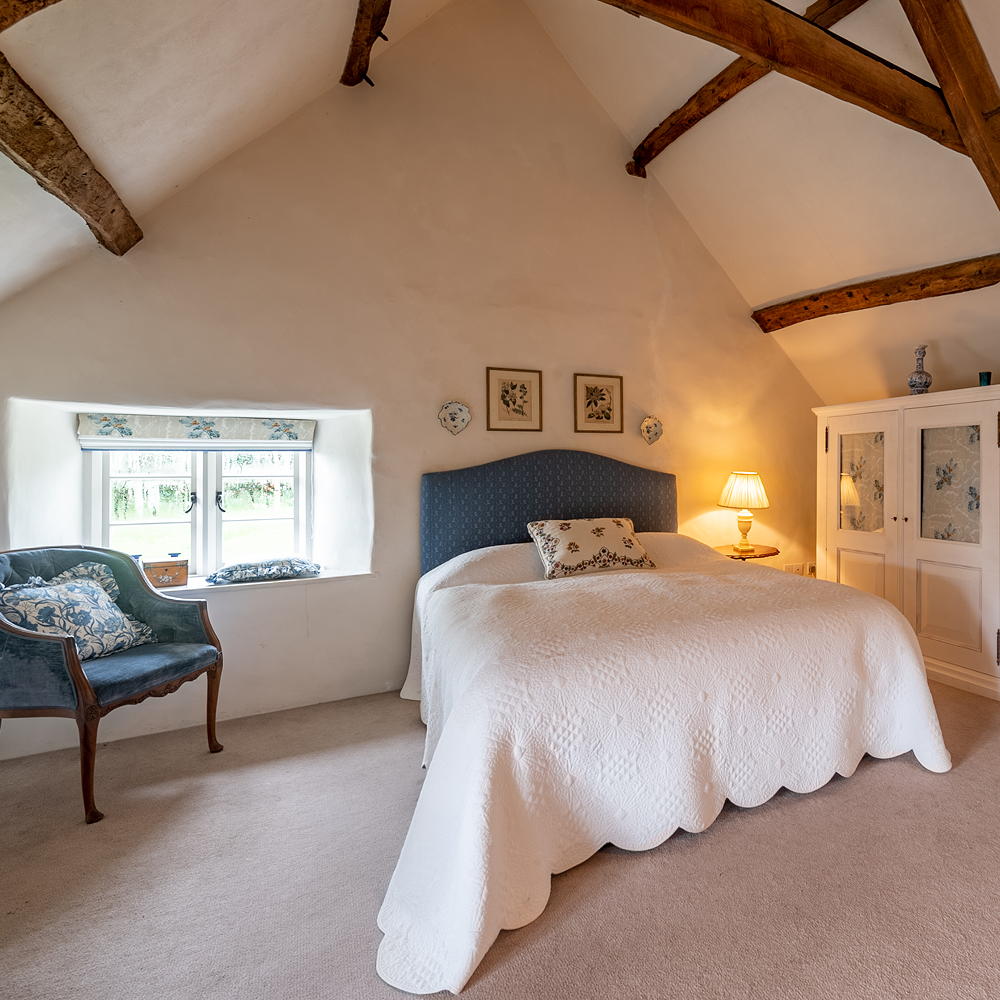
Upstairs, you'll find two double bedrooms, along with a spacious study. The double-aspect master bedroom has a high vaulted ceiling with an exposed A frame, which we think you'll agree is pretty impressive.
We love the touches of blue, from the elegant armchair to the upholstered headboard and fabric panels in the wardrobe doors.
Related: Find out why homeowners are escaping to the country
Sold? So are we – and we're sure this property will be soon, too!
It's not cheap, at £1,150,00, but its period features, surrounding land (including paddocks and woodland) and additional outbuildings make it worth every penny. Find it listed at Strutt & Parker.
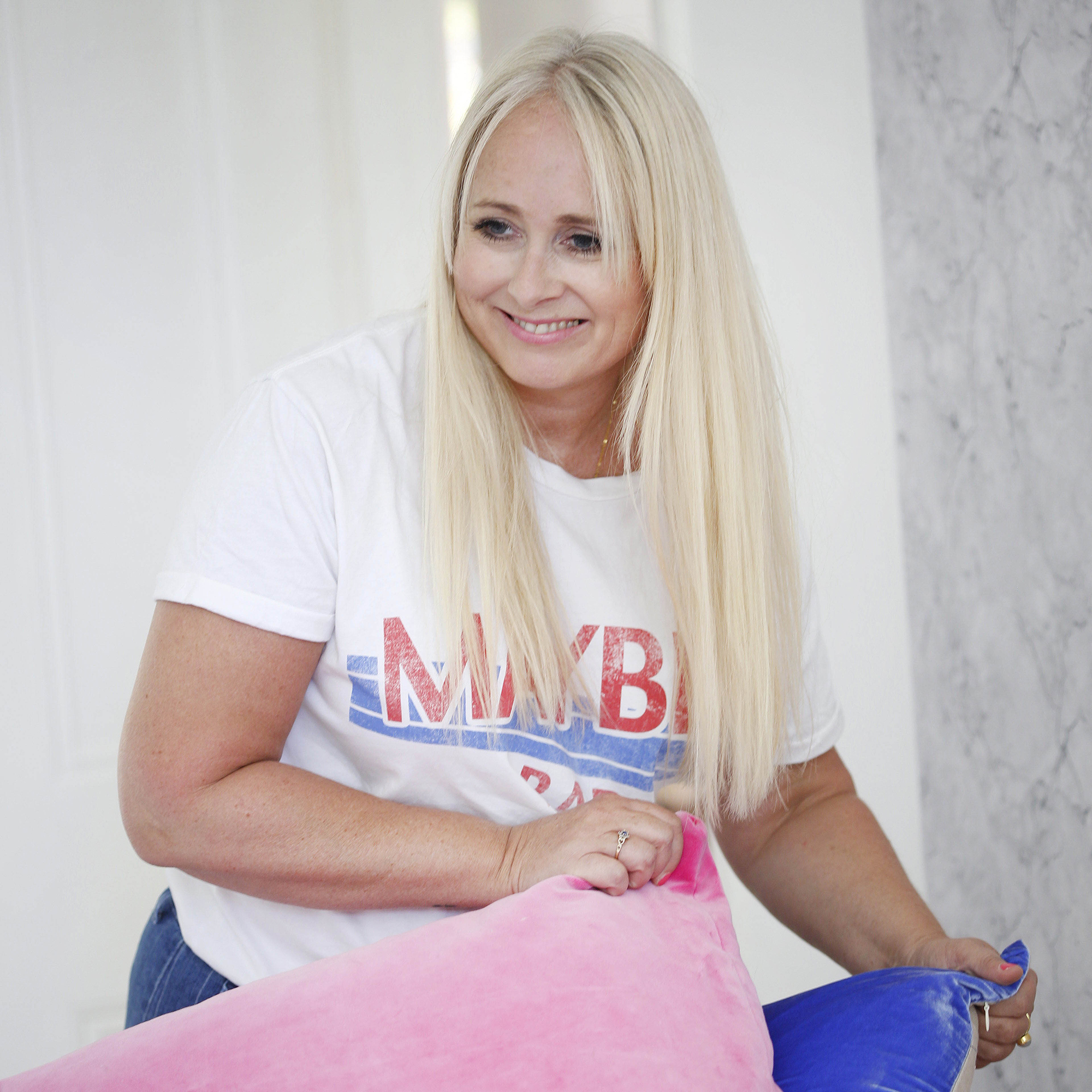
Laurie Davidson is a professional stylist, writer and content creator, who lives and breathes interiors. Having worked for some of the UK’s leading interior magazines, styled homes up and down the country and produced sets for TV shows, adverts and top brands, it’s safe to say Laurie has had a pretty exciting career. Find her on Instagram at @lifeofaninteriorstylist or over at lauriedavidson.co.uk