How much does a porch cost? Experts reveal a price break down to help you plan your budget
We also share what can send the prices skyrocketing

Katie Sims
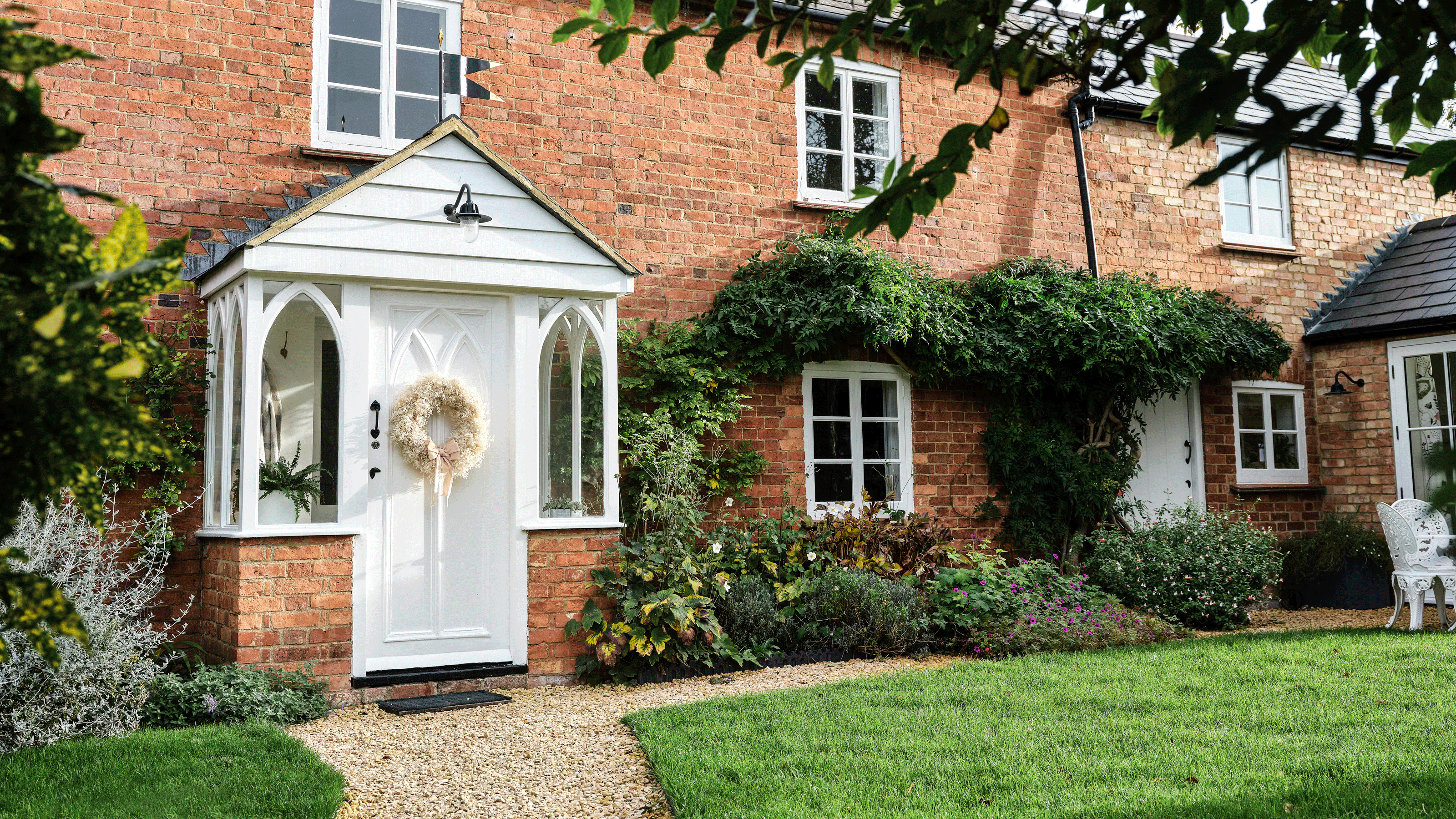
Sign up to our newsletter for style inspiration, real homes, project and garden advice and shopping know-how
You are now subscribed
Your newsletter sign-up was successful
Adding a bit of extra space by the entrance to your home with a porch can be transformative, despite it's small size. But how much does a porch cost and what can send the price skyrocketing?
Building a porch can be a great solution to not only improving your home's kerb appeal and value, but can also help improve your home's efficiency and offer some additional storage that can help keep your home clutter-free.
We've spoken to the experts to see just how much you can expect to pay to add a porch so you can plan and budget effectively.
How much does a porch cost?
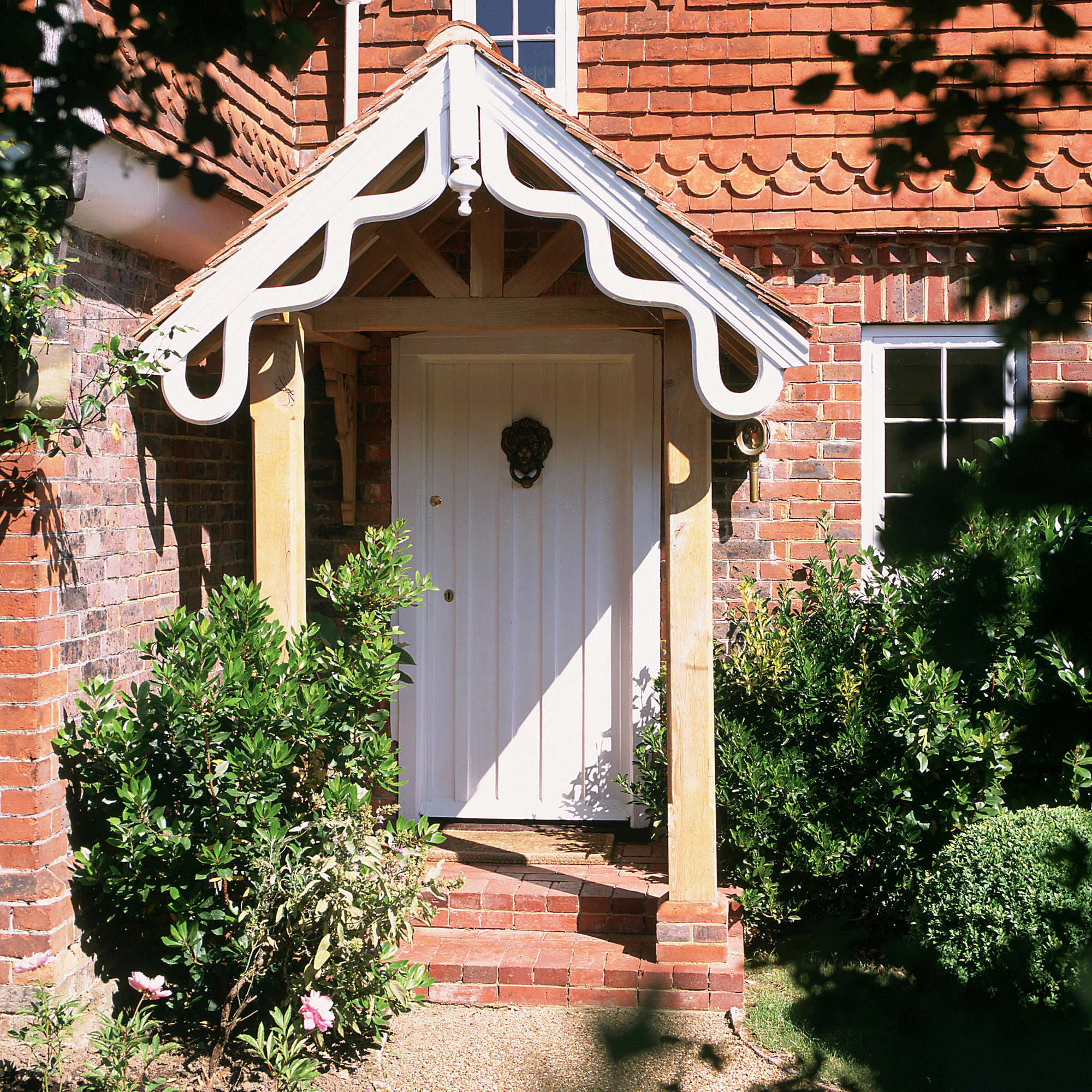
According to building expert and founder of the UK Construction Blog, Thomas Oldham: 'For a standard 3m² porch, you can typically expect to pay between £4,000 and £5,000, depending on the materials and features you choose.
'If you're looking at a brick-built porch attached to a bungalow that needs to tie into the roofline, the cost is about £2,200 per square metre. This is in line with typical extension rates and accounts for the additional work involved in integrating it with the existing roof.'
But how do those costs breakdown? Racheal Doyle of Wetherby Building Systems explains:
- Building Materials: £1,000 - £5,000 (depending on size and materials)
- Labour: £1,000 - £3,000 (depending on complexity and location)
- Roofing: £500 - £1,500 (depending on material)
- Flooring: £200 - £1,000 (depending on material)
- Windows/Doors: £500 - £2,000 (depending on type and quality)
- Planning Permission (if required): £150 - £500
- Electrics (if needed for lighting): £200 - £500
What will affect the price of your porch?
As with any kind of building project, the ultimate price you pay will depend on the specifics of your front porch ideas.
Sign up to our newsletter for style inspiration, real homes, project and garden advice and shopping know-how
Size and design
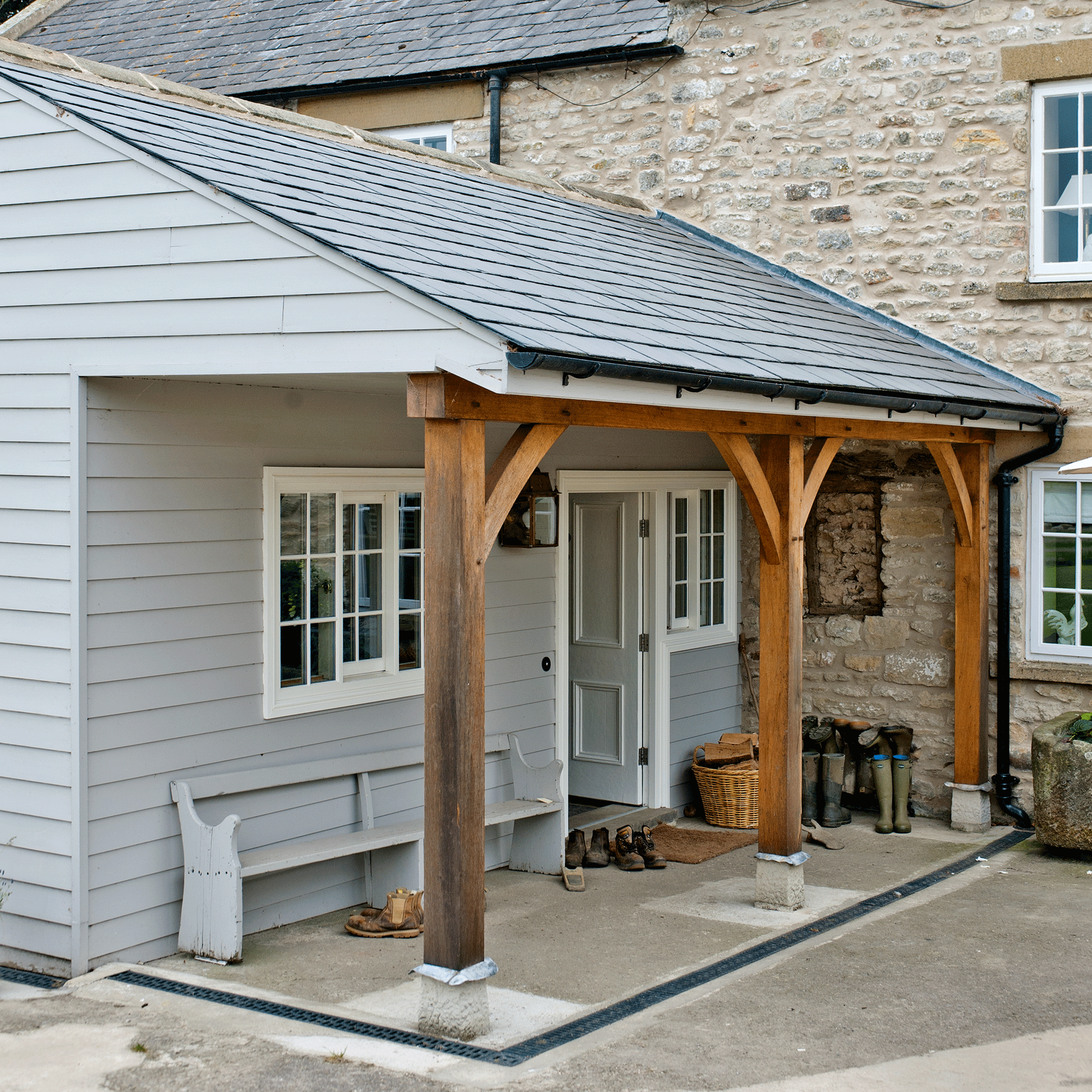
The larger the porch, means more in terms of materials and labour so will understandably drive up the costs.
Depending on where you live, how big a structure you want to build and where you want to build it, you may have to apply for planning permission for a porch, which is another cost that would need to be factored in.
More elaborate designs will cost more, so if you're on a tight budget, it's best to stick to something simple. Instead of an enclosed porch, for example, you could go for a porch canopy instead. But make sure you know the difference between a porch and a canopy to make sure it's a feasible solution.
Materials
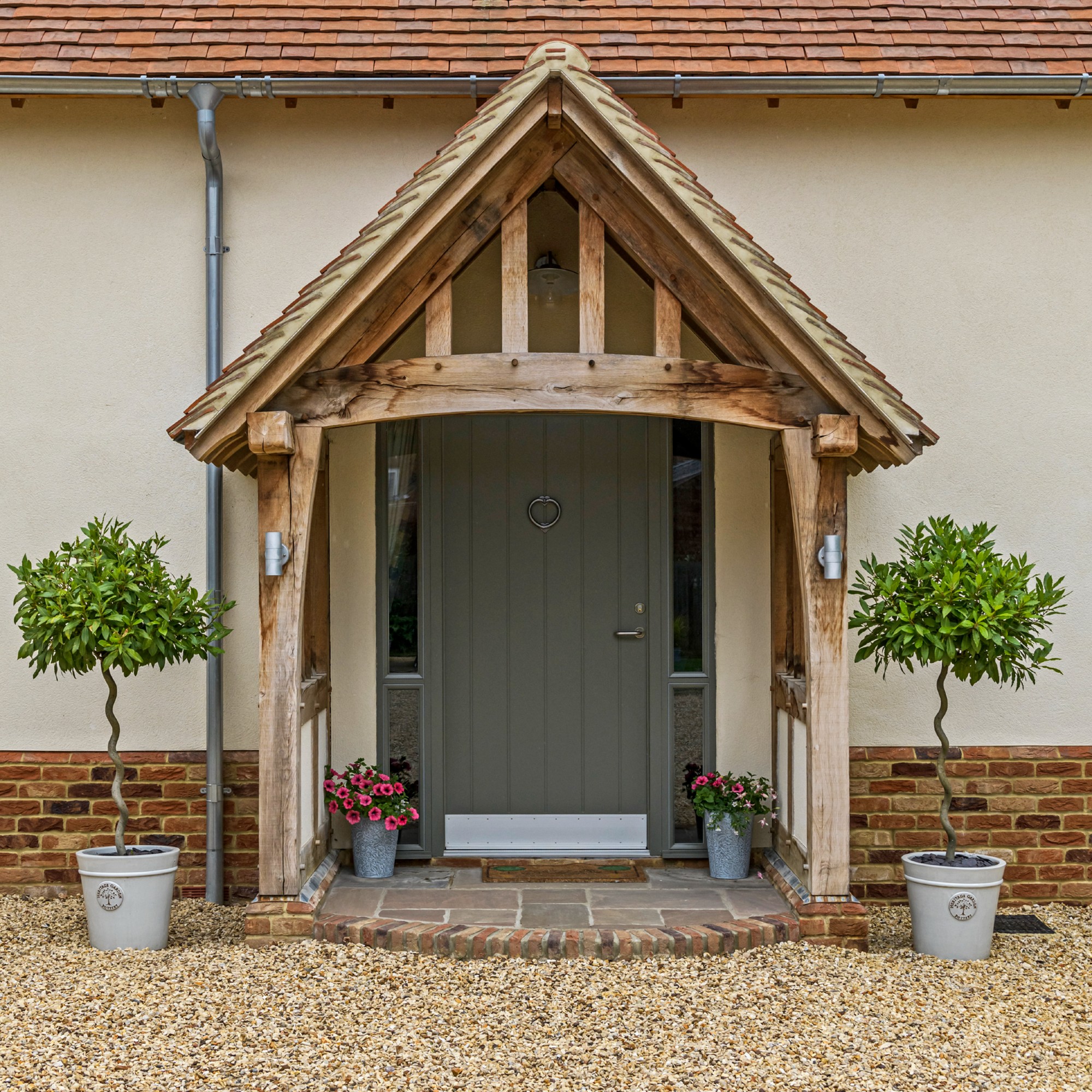
You can build a porch out of a range of materials including uPVC, brick, timber and aluminium, all of which have their own costs and benefits attached.
If you're on a budget then uPVC is a cost-effective option, but it doesn't have the same lifespan as say aluminium, so may need replacing sooner.
Thomas adds: 'In terms of materials, uPVC porches are usually the most affordable option, ranging from £2,000 to £3,500. Aluminium-framed porches tend to be more premium, generally priced between £2,500 and £3,500. Brick porches are often the middle ground, typically costing £2,000 to £3,000, and they remain a popular choice due to their durability and timeless look.'
If you want a really characterful look, then timber is worth considering, but you'll need to factor in the ongoing maintenance costs to keep a timber porch looking it's best. Find out how uPVC and timber porches compare with our handy guide.
Additional features and finishes
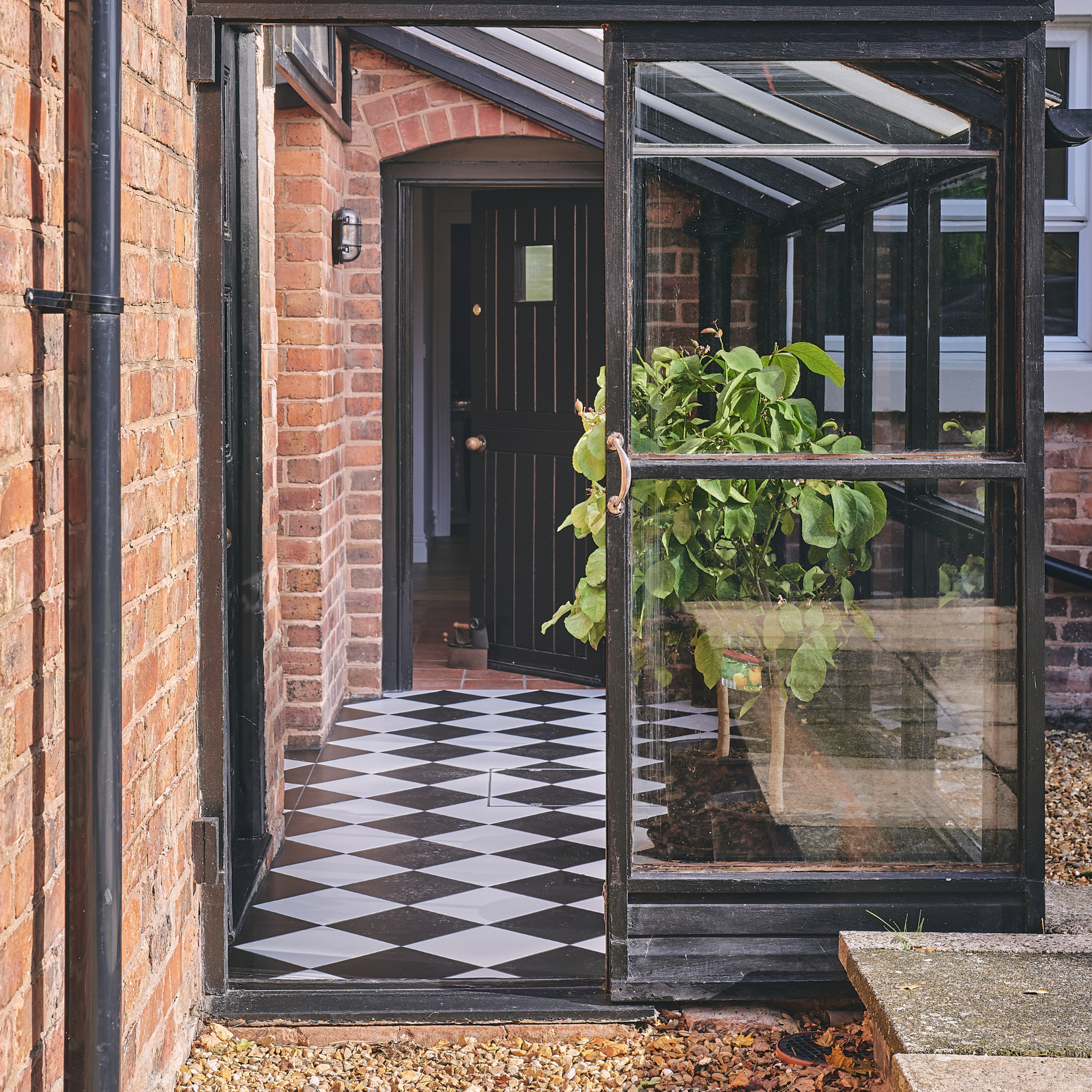
Adding lights or electrical sockets into your porch will be an extra cost to factor in (which could be anything from £100 to £800 according to Thomas).
For maximum impact, you might also want to replace your front door for something that not only looks better, but is also more efficient and secure. It might also be a good idea to include some porch seating if that's where you plan on taking shoes on and off.
Your choice of flooring will also impact the price you pay, depending on the material you choose. Vinyl is cost effective, whereas wood or porcelain tile will be more expensive.
The same applies to roof tiles. 'If you need roof tiles, they range from £0.80 to £1.80 per tile, with about 60 to 70 tiles required per square metre of roofing, says: Thomas.
FAQs
Does a porch add value to a house?
Done well, a porch could add value to your house, by making it more appealing to potential buyers.
'The addition of a porch doesn’t just offer immediate benefits for day-to-day living; it also has the potential to increase your property’s market value as well,' says Rachael Munby of Anglian Home Improvements. 'Buyers are often attracted to homes that offer extra functional spaces and enhanced energy efficiency, both of which porches deliver.'
If you are looking to sell in the near future, make sure the porch is well built, durable and suits the style of the property. This will maximise it's appeal. It's best to avoid any features that are too quirky, like a bold colour floor, as this could be quite divisive and end up having the opposite effect on your home's value.
Once you have your addition in place, make sure you know what not to store on a porch!

Sarah Handley is Ideal Home’s Renovation and Home Editor. She joined the team full time in September 2024, following three years of looking after the site's home finance content. As well being well versed in all things renovation, Sarah is also a home energy expert, covering all aspects of heating and insulation as well as tips on how homeowners can reduce their energy usage. She has been a journalist since 2007 and has worked for a range of titles including Homebuilding & Renovating, Real Homes, GoodtoKnow, The Money Edit and more.
- Katie SimsContributor