Be inspired by this elegant yet rustic Oxfordshire new-build barn conversion
The owner built her dream barn and used her favourite colour to create an elegant home inside and out
'My dream was to live in a barn conversion. I kept a photo of one I'd found in a magazine and fallen in love with.' The owner and her family were living in an Edwardian house outside Reading when they decided to move to a barn. 'We looked but there was nothing in the area.' Then she and her husband came across a Colt timber-framed bungalow in a rural location not far away. 'We fell in love with the setting - pretty countryside, but within easy reach of both Henley and London by train. As we came down the track to view the property, it felt secluded, as if it were a million miles from anywhere. We loved it! It was charming and almost felt like a ski lodge.'
The couple bought the bungalow. 'Initially we'd hoped to renovate and make it more 'barn style', but when we looked at that with the architect we realised it would cost more to renovate than rebuild.' So they decided to knock it down and rebuild to their own design with the architect. 'Because we were living here, we knew where the light came in and where we wanted to live and work. For instance, the kitchen was where the family room is now, but there was so much more light in the middle of the house that we swapped them round because we wanted a light-filled kitchen.'
This house tour originally appeared in Country Homes & Interiors, February 2017
1/11 Exterior
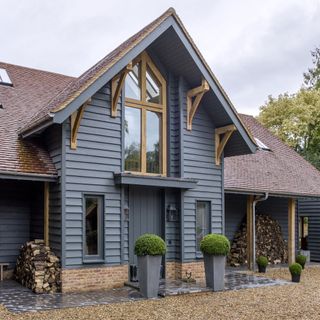
The owner was keen to create an authentic-looking barn. 'I didn't want a new-build feel, so all the materials used were carefully considered and I sourced everything to try and get things that look old.' The architect came up with a design for the barn and planning permission went through smoothly. 'We built on the footprint of what was here. We were very considerate of our neighbours and built a one-and-a-half storey property rather than a two-storey one. I knew what I wanted - the architect designed the shell and I did the rest. I'd had a picture in my head for a long time!' Smart red roof tiles and dark grey shiplap cladding ensure a modern rustic look.
Wall paint
Down Pipe by Farrow & Ball
Lamps
Bath coach lamps from A Place In The Garden
2/11 Living room
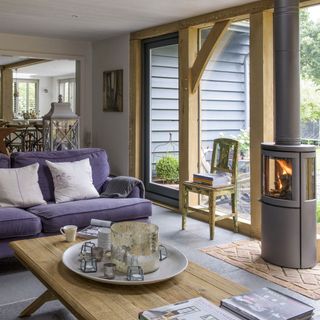
The house is eco efficient with solar panels and thick insulation. 'Although it's mostly open plan, the heating costs are low. We have lots of woodburners and we love them.' The cylindrical shape and large curved glass windows of a contemporary woodburning stove provide a wide-angle view of the flames when the stove is positioned prominently. A glass panel hearth is a modern alternative to traditional slate or brick. The flue pipe can exit through an adjacent outside wall, or via the ceiling to the roof, adding another dimension to the design, especially if in shiny steel. Purple sofas up the cosy feel in this inviting space.
Sofa
Sofa.com
Woodburner
Country Stoves
Get the Ideal Home Newsletter
Sign up to our newsletter for style and decor inspiration, house makeovers, project advice and more.
3/11 Living room
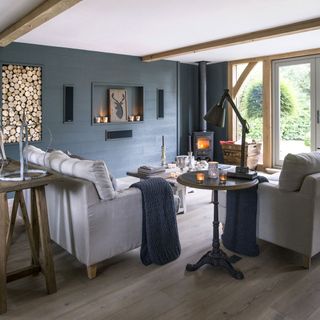
For the 20 months it took to build the barn, the family lived in the annexe, which was built first. 'We pared everything down and lived simply. It was great for bonding, given that it was such a small space, but we had to be very organised.' She employed a project manager and used subcontractors when needed. 'The project manager was amazing. I sourced things, but he sorted out the technical details. I planned the look at the start of the build so it was cohesive. Everything was decided as soon as we were digging the foundations - even down to the colours of the doors. We had to make a decision about the flooring early on, so that gave me the impetus to plan everything.'
Dark grey walls, cladded like exterior, create a Scandinavian feel. The look has been lightened with off-white sofas.
Table, Horse ornament and stag print
Vintage Barn Interiors
Woodburner
Country Stoves
4/11 Kitchen-diner
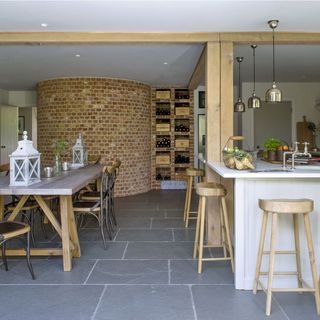
5/11 Dining room
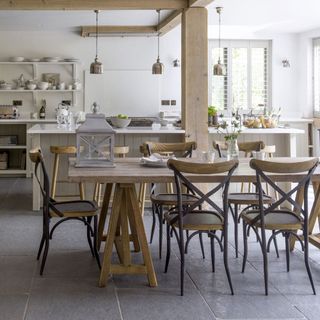
Three pendants above the island inject industrial chic. Open shelving affords grey display opportunities for an array of pretty crockery.
Pendants
Rowen & Wren
Range cooker
Mercury Appliances
Chairs, stools, lanterns and shutters
Vintage Barn Interiors
6/11 Living room
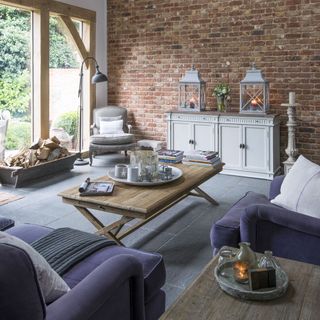
Here the owners has paid homage to the original building’s roots by making the most of architectural features. An exposed brick wall is the ultimate industrial design statement. The massive brick wall has the barnlike feel that she was keen to create, and contrasts wonderfully with the upholstery.
7/11 Hall
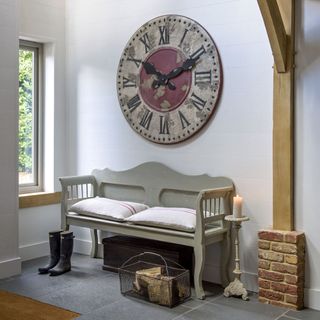
Here she has gone for a relaxed, informal feel in the hall with a selection of well designed pieces of furniture that don't look out of place. Here an oversized clock takes centre stage in the light-filled entrance.
Clock and bench
Vintage Barn Interiors
8/11 Staircase
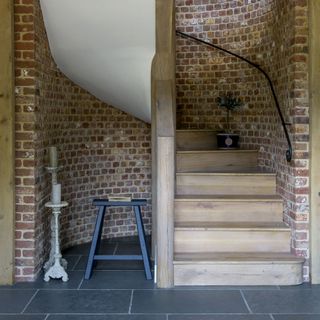
The owner saw a style she liked on Pinterest. The architect designed the curved wall and she chose to have it made from bricks. The stair treads are pieces of solid oak flooring cut to size by her carpenter.
9/11 Landing
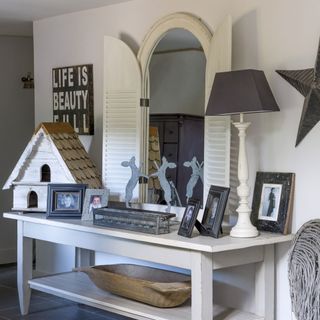
A whimsical tableau catches the eye on a console table. Collect characterful, well designed items of furniture and they'll carry off any trend.
10/11 Main bedroom
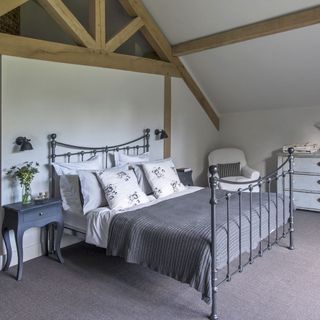
The owner created a quiet area for relaxing under the eaves. A vaulted ceiling adds drama. Re-create the cosy feel of a country scheme with warm, rustic furniture that wouldn't look out of place in a French farmhouse.
Bed
Laura Ashley
Cushions
Cabbages & Roses
Wall paint
Strong White by Farrow & Ball
Wall lights
Rockett St George
11/11 Bathroom
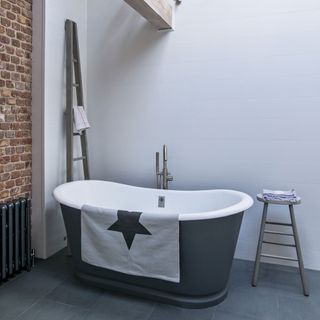
A roll-top bath ensures a statement scheme. A simple double-ended bath design leaves plenty of space to relax.
People say how calm the house feels. It's so cosy in winter, but it's also great in summer because it's south-facing. And, best of all, it's tranquil and quiet.'
Bath
The Cast Iron Bath Company
Ladder
DeVol
If you love country style, then why not join us at the Country Homes & Interiors Summer Show from 1st – 3rd June? Get your tickets here.
We hope to see you there!
Jennifer is the Deputy Editor (Digital) for Homes & Gardens online. Prior to her current position, she completed various short courses a KLC Design School, and wrote across sister brands Ideal Home, LivingEtc, 25 Beautiful Homes, Country Homes & Interiors, and Style at Home.
-
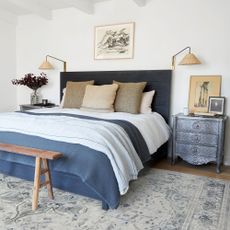 This editor-favourite rug brand is having a rare sitewide sale! These are the ones we already have and love
This editor-favourite rug brand is having a rare sitewide sale! These are the ones we already have and loveRuggable offering up to 20% off sitewide and you don't want to miss it
By Rebecca Knight
-
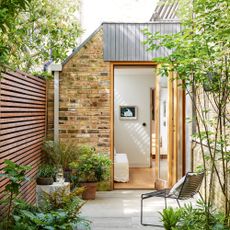 How to soundproof a garden - 7 ways to block out the noise
How to soundproof a garden - 7 ways to block out the noiseStuck with noisy neighbours? Busy road ruining your garden tranquillity? Here’s some effective ways to shut out the sounds
By Richard Jones
-
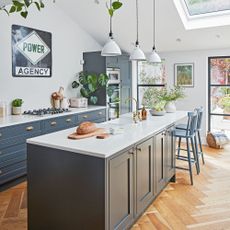 The best kitchen island layout ideas for a sociable and practical cooking space
The best kitchen island layout ideas for a sociable and practical cooking spaceKitchen designers reveal the ideal kitchen layout ideas to make the most of every inch of space
By Holly Cockburn