Before and after: ditching the bath made way for a luxurious shower
After meticulous planning, the owners said goodbye to their bathtub and converted their compact bathroom into a practical family shower room
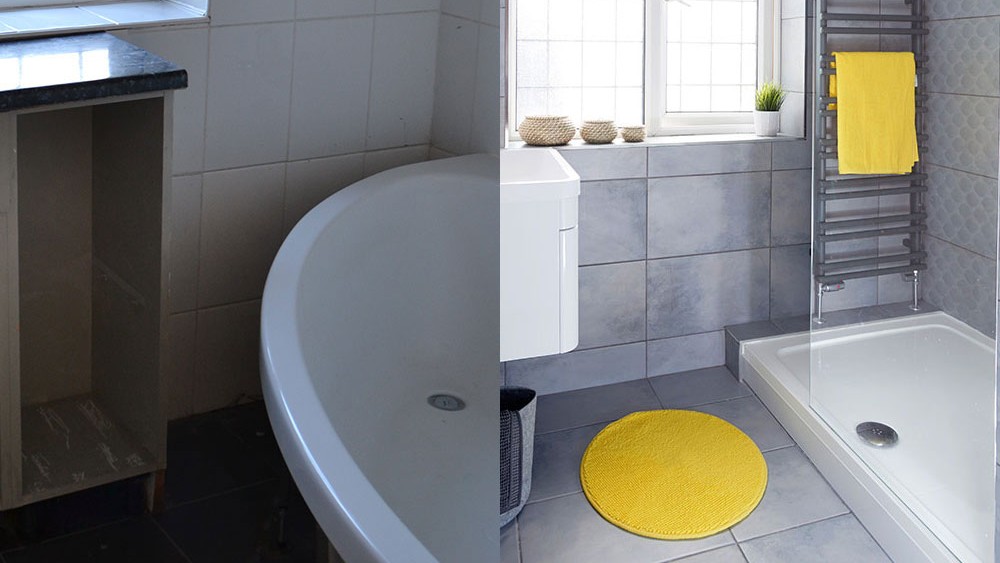
Sign up to our newsletter for style inspiration, real homes, project and garden advice and shopping know-how
You are now subscribed
Your newsletter sign-up was successful
'We were lucky the house was in good condition when we bought it,' say the owners. 'But the bathroom was fairly conventional, with an oval bath and a basin with a large vanity unit.'
Looking for ways to make the best use of a compact space, the couple realised that a shower room would be ideal for their family. 'We decided to remove the bath in favour of a large walk-in shower,' they say. 'There are five of us needing to use the room daily, so showers are quicker and more practical.'
With regards to the decor, the couple wanted a scheme that was minimal, simple and chic, and that wouldn't date. They chose grey and white, for a classic look. 'These neutrals work so well together,' they say. 'And we knew that if it began to feel too masculine, we could soften the room with pretty towels and accessories. But with three sons and this being our only bathroom, it had to be practical above all else.'
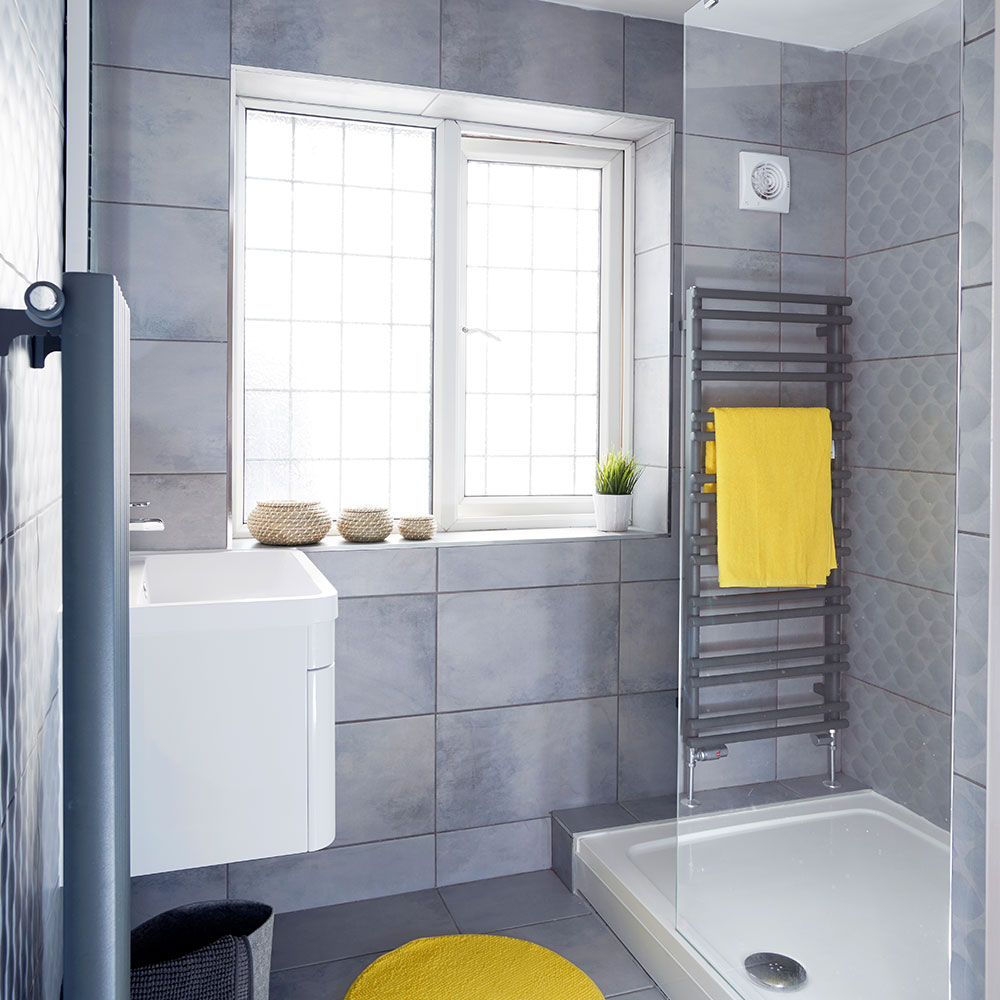
The couple contacted an online interior designer, who really helped them make the most of the room. 'She advised us to go with a minimal shower screen, rather than an enclosure, as the frame would have cut across the window,' they explain.
A bathroom fitting team came in to do the plumbing, tiling and electrics and the work took just over a week to complete. 'They created a built-in cupboard behind the shower and alcoves in the shower enclosure,' say the owners. 'They also fitted a new loo and tiled the floor in our toilet cubicle across the landing.'
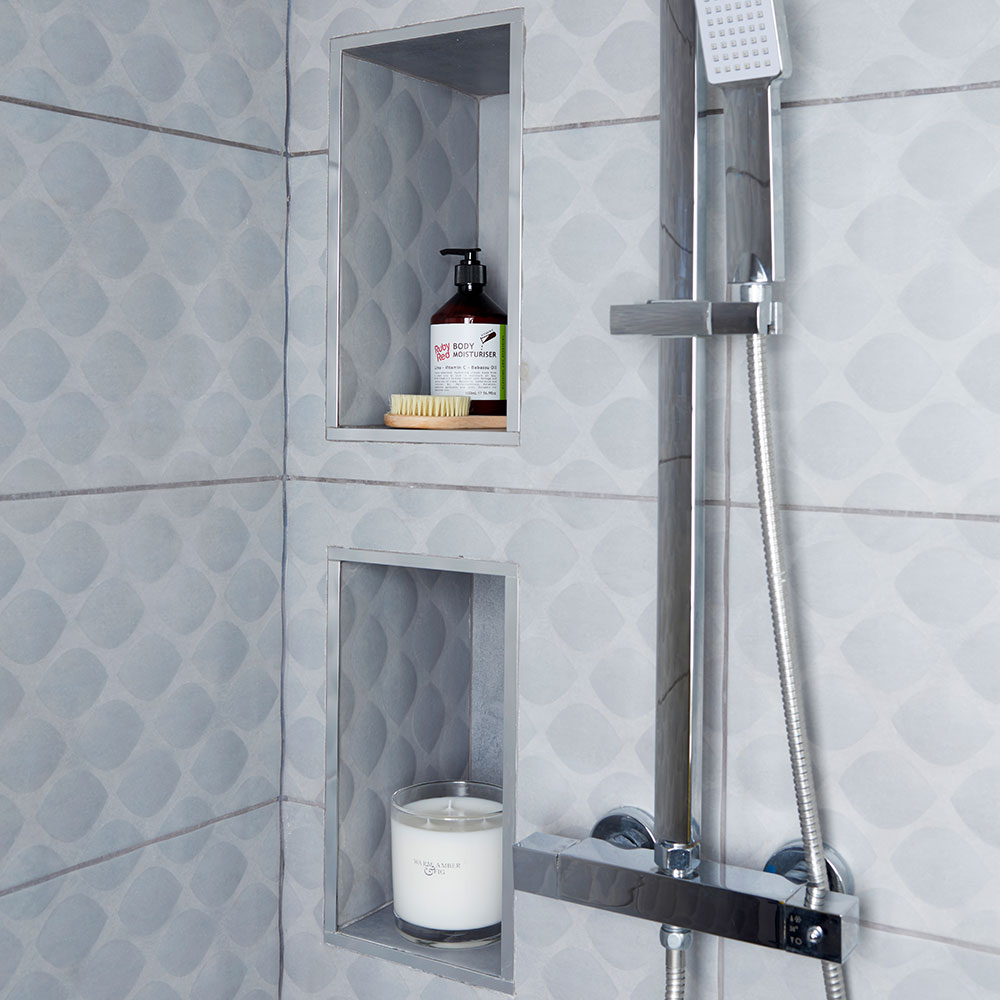
The owners chose Ted Baker tiles with a chalky, matt finish, rather than going for a glossy look. 'We really loved their soft grey colour - and the subtle pattern,' they say. 'For contrast, we picked a glossy white wall-hung vanity.'
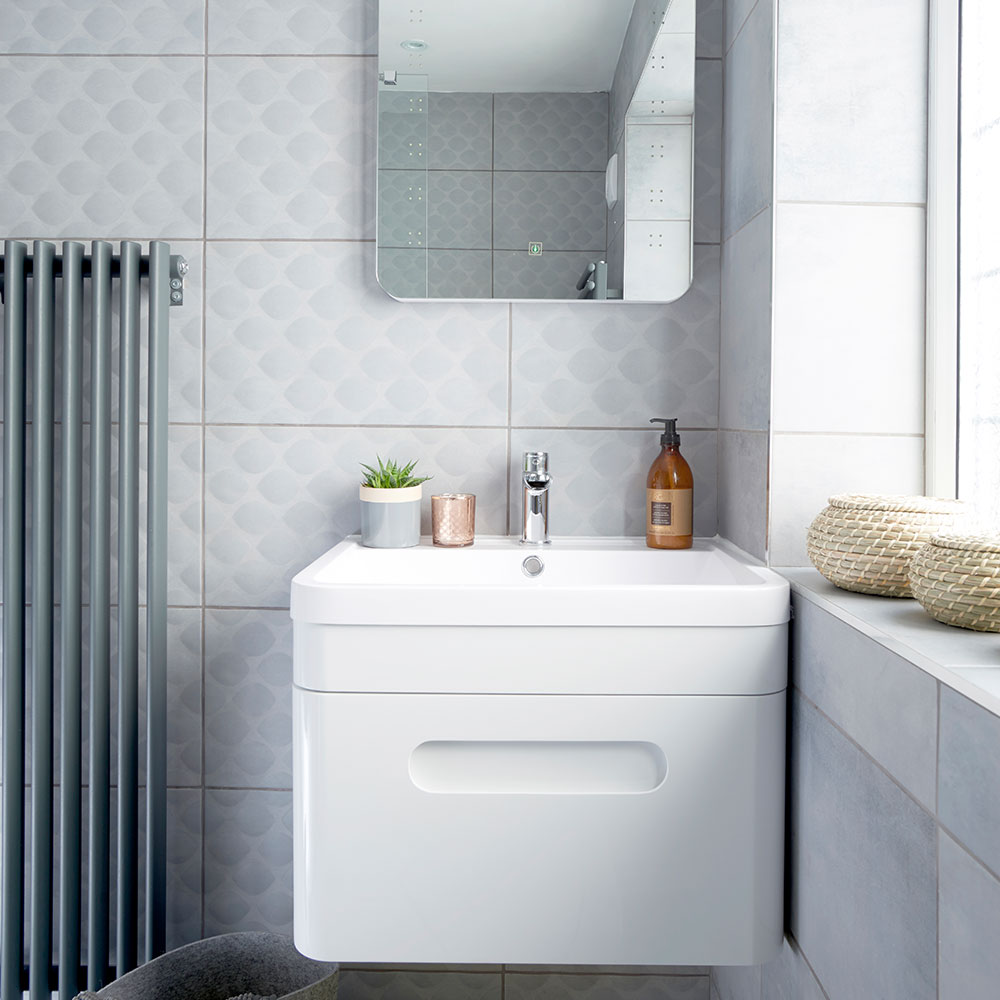
A heated towel rail makes a luxurious addition, keeping towels warm and off the floor. Pops of yellow liven up the scheme and go perfectly with the grey tiles.
Sign up to our newsletter for style inspiration, real homes, project and garden advice and shopping know-how
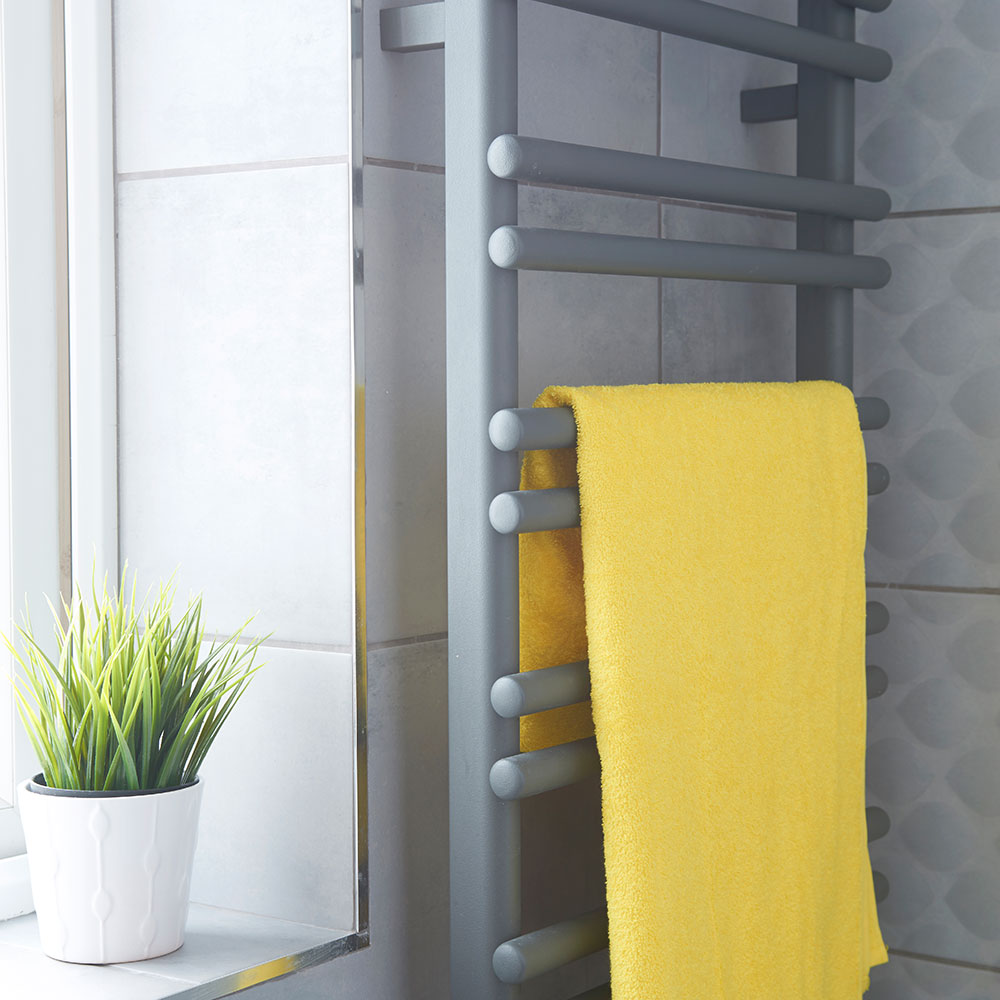
Small potted plants add a hint of greenery, bringing life and character to the space. 'The bathroom is very contemporary, but we do like a touch of vintage,' say the owners. 'It might be nice to introduce an old step stool or some apothecary bottles on the windowsill at some point.'
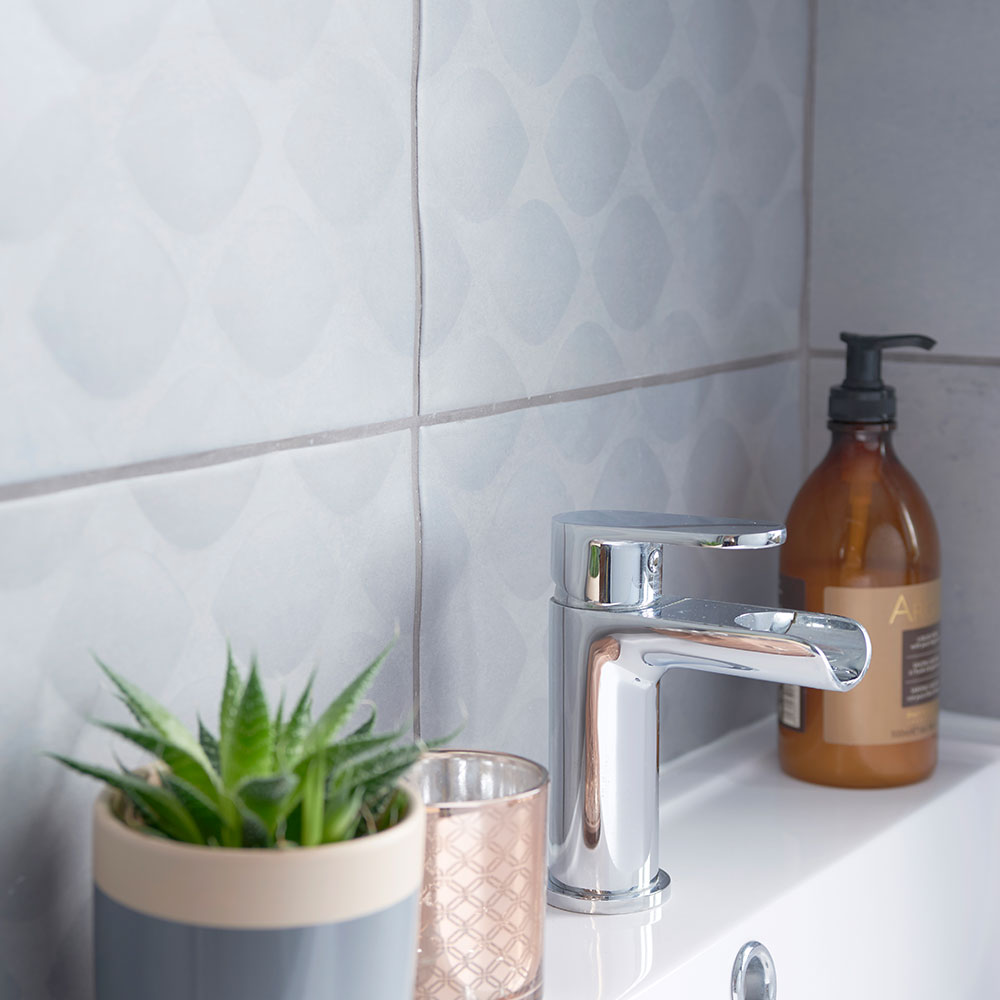
Now that the work is complete, the family is finding the new layout much more practical than it was before. 'We may have sacrificed the bath for quicker morning and evening routines, but it feels more luxurious and we haven't missed the bath - yet! However, if we convert our loft into a fourth bedroom, we'd consider putting a bath in up there!'
Get the look
Buy now: Light Grey VersaTile by Ted Baker, £68.40 per sq m; and Grey TacTile by Ted Baker, £36.60 per sq m, both British Designer Tiles
Buy now: Shower screen, £80, eBay
Buy now: Mind Thermostatic shower mixer, £79.97; Aquariss shower tray, £99.97; Harmony wall-hung vanity unit with LED mirror, £199.97; Clean mono basin tap, £39.97; similar towel rail, Hagen heated rail, £59.97; and similar radiator, Tula vertical, £99.97, all Bathroom Takeaway
This bathroom originally appeared in Style at Home, May 2017.
Image credits: Oliver Gordon