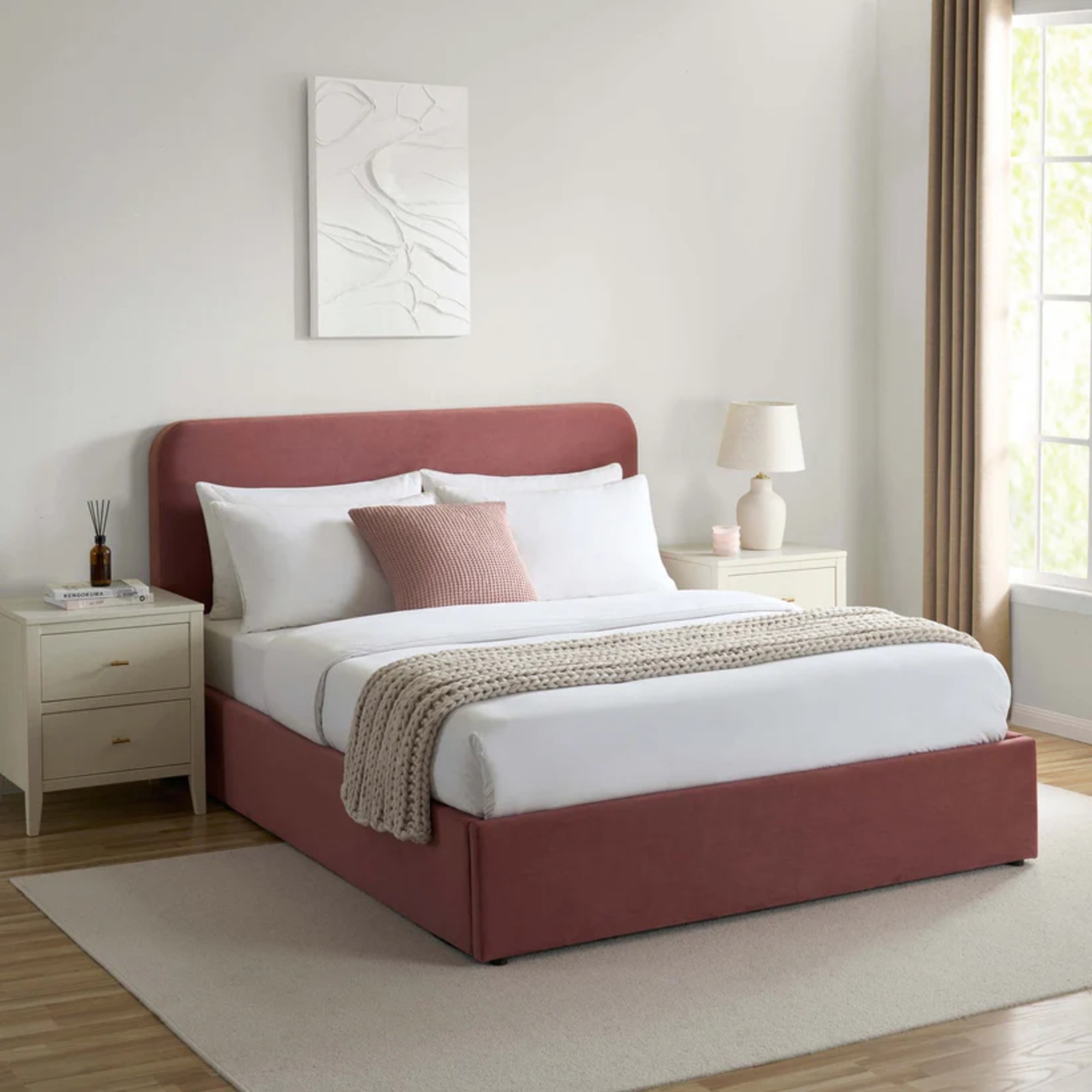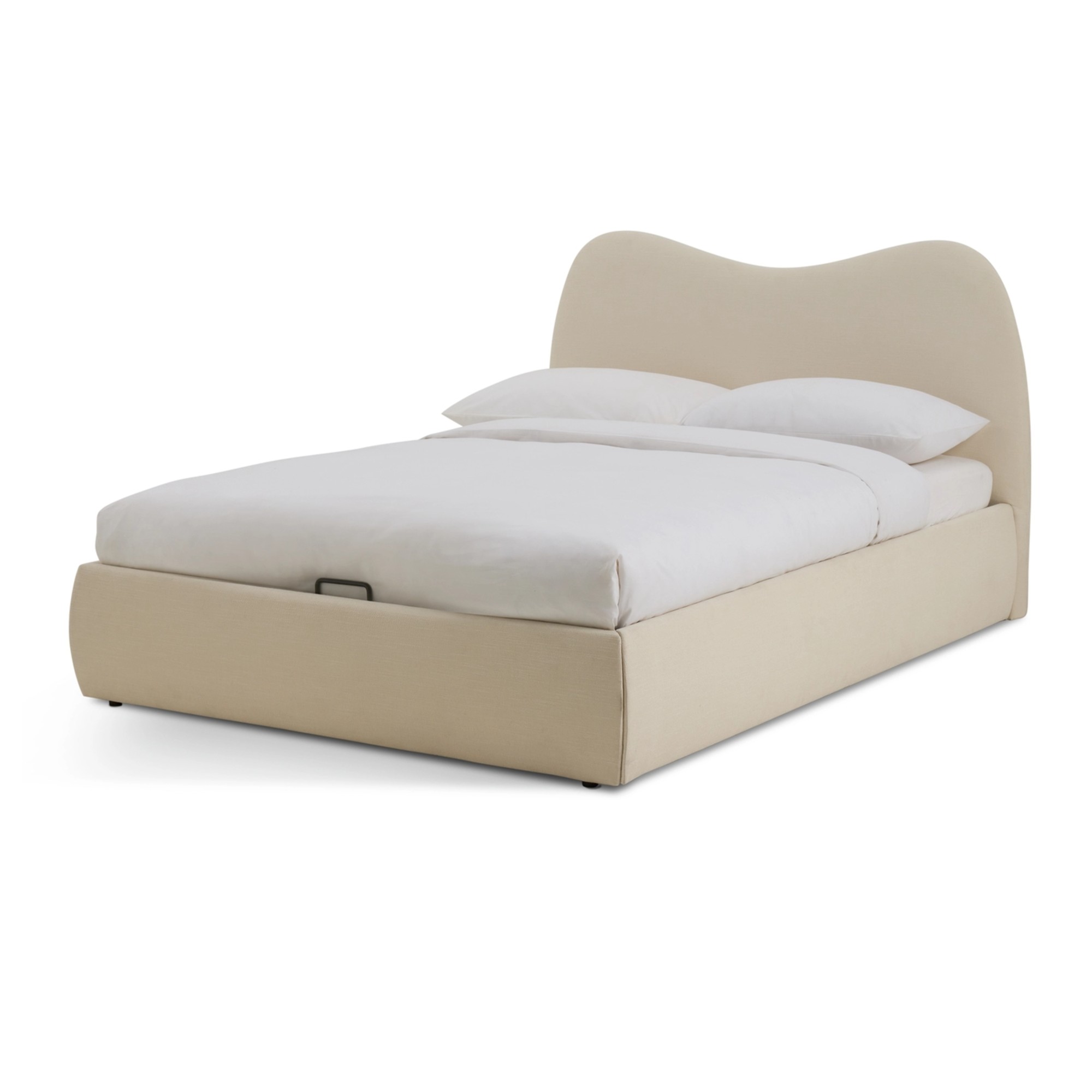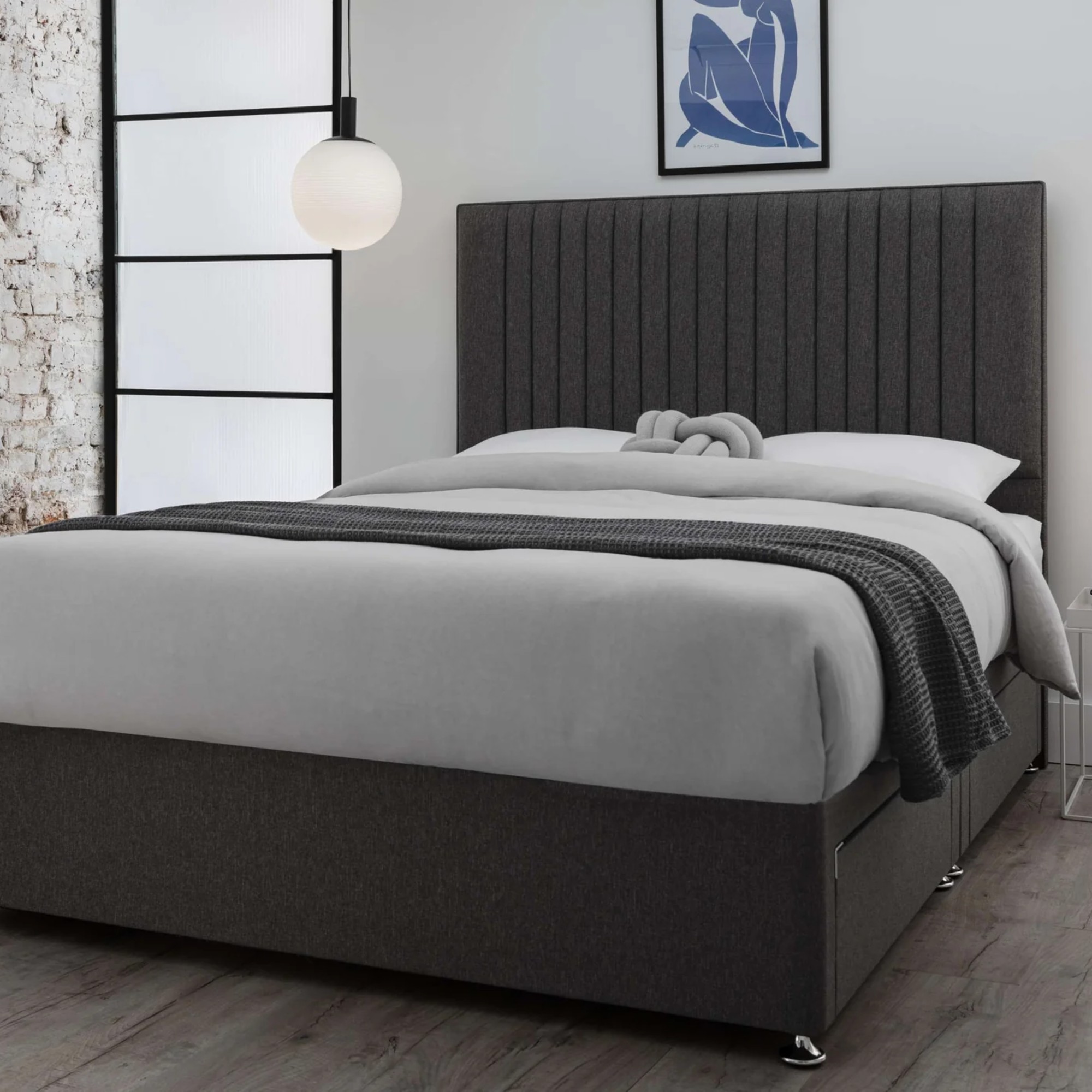Bedroom layout ideas – 15 top tips on arranging your space for good feng shui and functionality
Create a calm, stylish and well organised sleeping space with these expert-recommended tips and tricks

Sara Hesikova
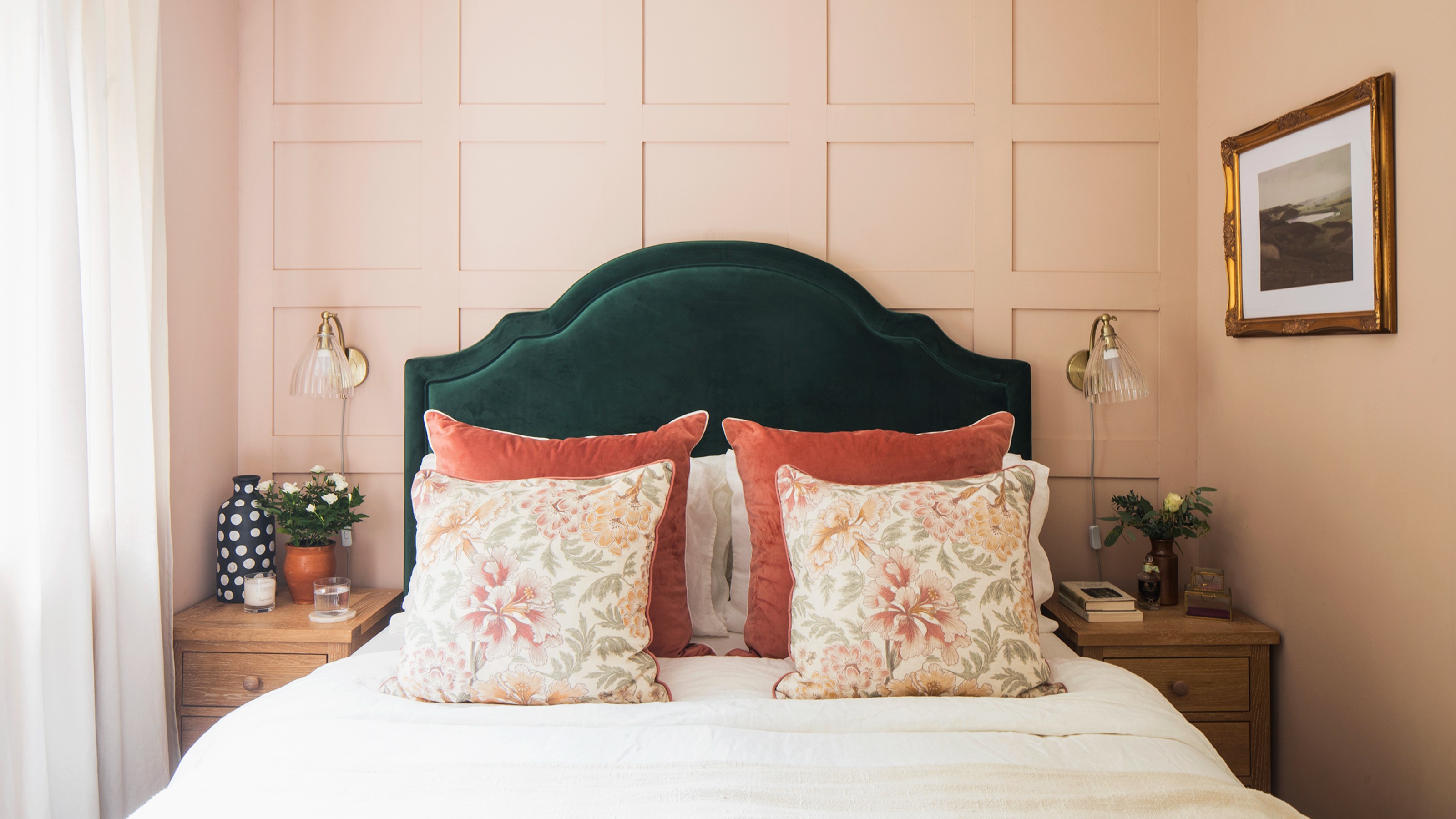
- 1. Highlight your favourite feature of the room
- 2. Factor in hidden storage
- 3. Place the bed against the longest wall
- 4. Create balance with matching bedside tables
- 5. Position a mirror strategically
- 6. Set up different zones
- 7. Make the bed the focal point
- 8. Position the bed alongside the doorway
- 9. Allow space for an en-suite
- 10. Enjoy a room with a view
- 11. View a window side-on
- 12. Choose a bright spot for a dressing table
- 13. Utilise bedroom alcoves for storage
- 14. Bridge the gap above a bed
- 15. Use a large rug to create balance
- FAQs
Sign up to our newsletter for style inspiration, real homes, project and garden advice and shopping know-how
You are now subscribed
Your newsletter sign-up was successful
Your bedroom should be a place of calm and relaxation that supports healthy sleep. And this should be reflected in the bedroom layout ideas you take on board when designing and decorating your little oasis.
That’s why we’ve asked bedroom design experts to give us their top tips and bedroom ideas to create the most functional, as well as the most soothing space that works for all your needs and uses – whether that’s just sleeping or also working, reading etc. thrown into the mix. But one of the most important principles of how to arrange furniture in a bedroom is having a good flow in the room.
‘Flow is key when planning a bedroom layout,’ says Joanne Dodsworth, head of bedrooms at Wren. ‘You should always ensure there’s enough space to move around. A common mistake is placing too much furniture in the room, which can make it feel cramped and difficult to navigate. Experienced bedroom designers always keep pathways clear, optimising the space available to give an open feel that is airy, and practical for everyday use.’
Bedroom layout ideas
‘A well-designed bedroom should feel organised, calm and cohesive,’ Joanne at Wren says.
This should reflect in your chosen bedroom colour scheme, furniture choices but also the bedroom layout. So whatever you do, keep these three principles in mind.
1. Highlight your favourite feature of the room
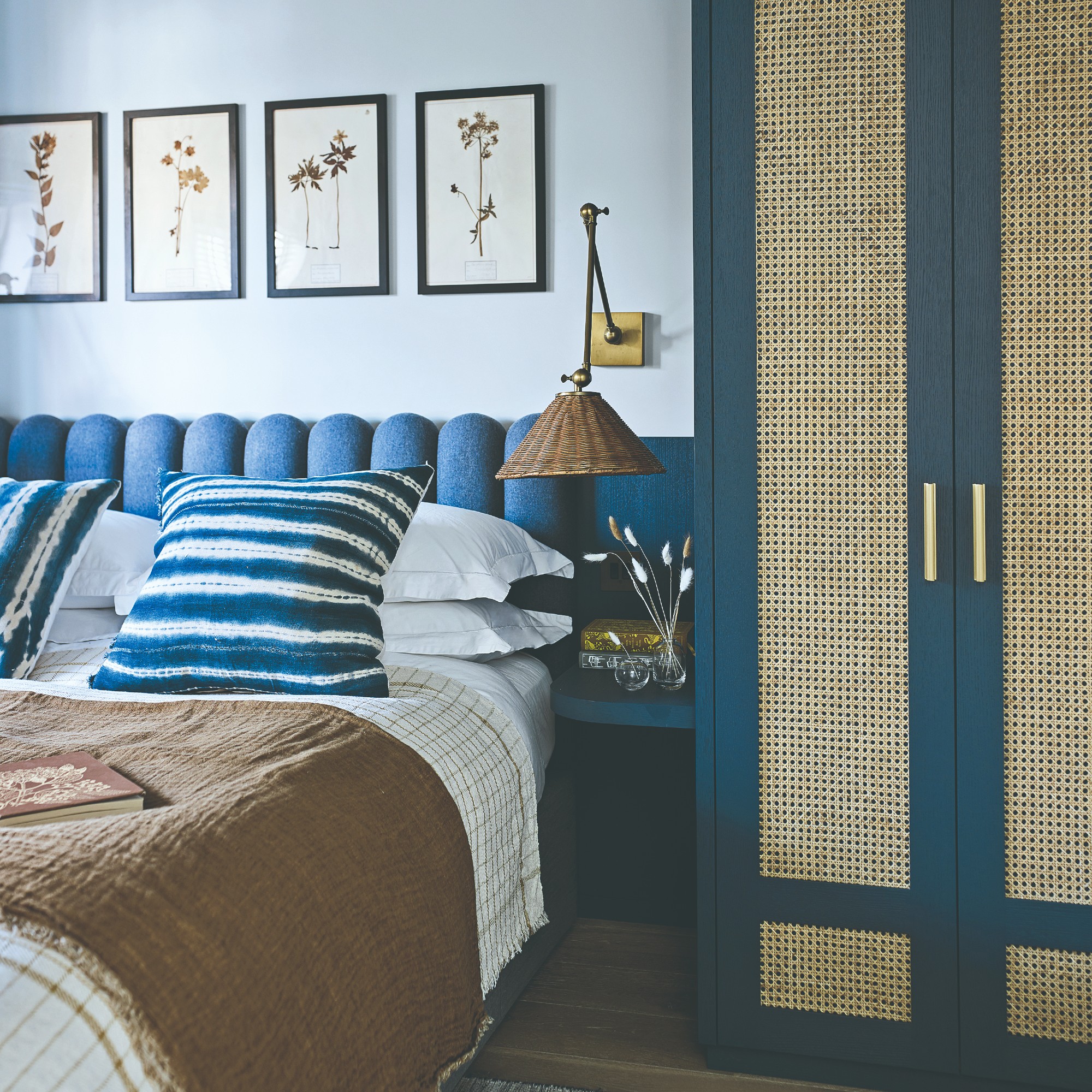
Just like anything else in home decor and interior design, many of the choices are down to your personal preferences and your style as your home - and bedroom - is a reflection of you and should serve your specific needs. That’s why you should highlight your favourite feature of the bedroom when creating the layout of the space.
‘I always recommend looking to a favourite ornament or feature in your bedroom that you want to make a focal point of, and lay the space out in ways that complement it,’ says Whinnie Williams, interiors expert at Dreams. ‘Whether that’s choosing a wall colour that contrasts the piece to make it stand out, or organising your furniture to face or centralise it, the pull should always be towards your favourite spot in the room so it physically invites you in. It can also form a great basis for how you decorate – the style and colours of our favourite décor can help set a theme for the rest of the space.’
Sign up to our newsletter for style inspiration, real homes, project and garden advice and shopping know-how
2. Factor in hidden storage
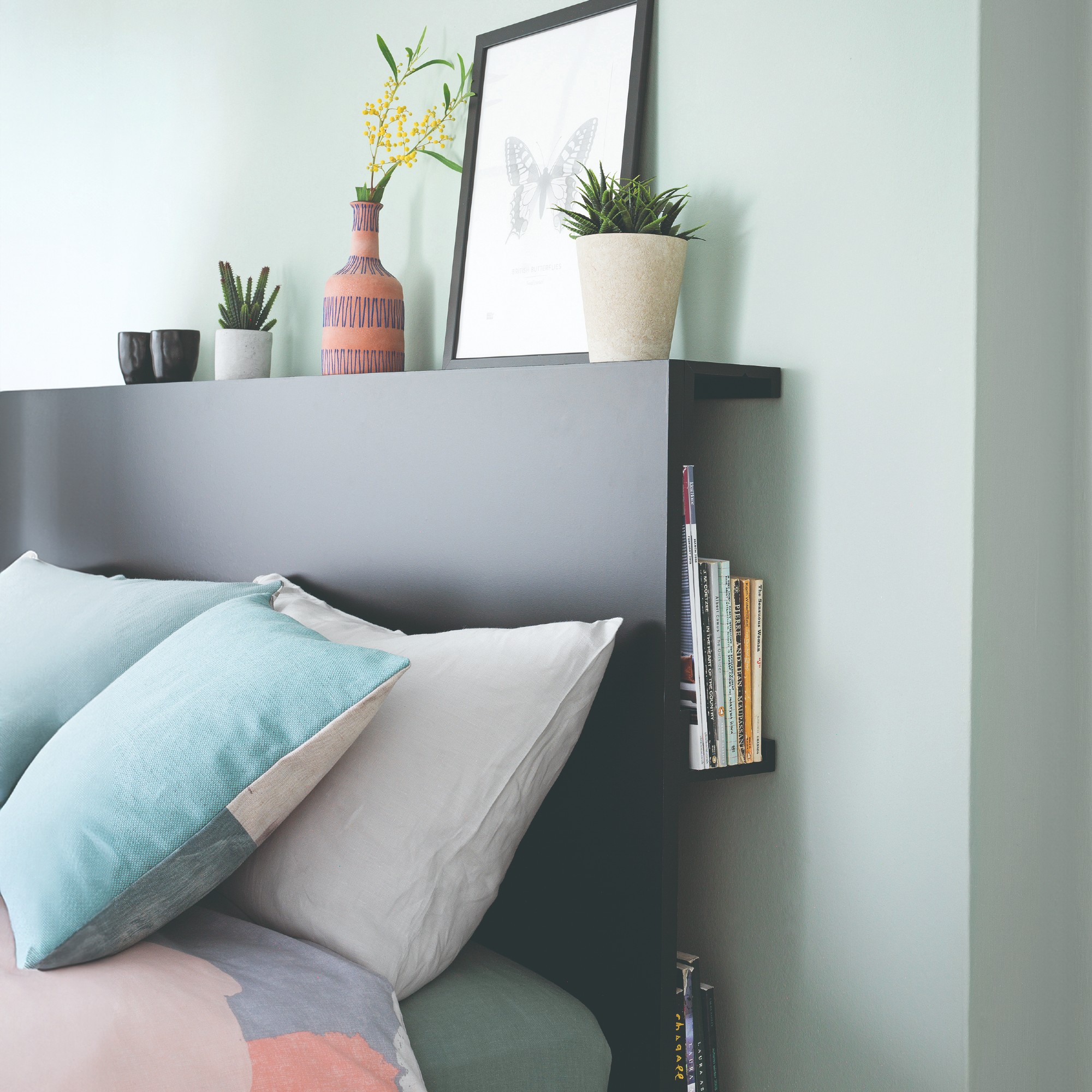
As mentioned above, keeping your bedroom organised is key. And you’ll need some clever bedroom storage ideas to achieve that.
‘While cluttercore certainly has its place, and I love decorating my bedroom with sentimental items, the priority for a bedroom should always be storage – and subtle storage at that. Bedrooms are our sanctuaries for rest, and its difficult for the mind to unwind ready for sleep when surrounded by lots of furniture or clutter. Look to ottoman beds and other sleek storage options that keep unnecessary chaos out of sight, out of mind,’ Whinnie at Dreams says.
Clare Schifano, interior expert at And So To Bed, adds, ‘Avoid cramming items into your room as this can detract from the visual appeal. If a piece of furniture doesn't fit, look for somewhere else in your house where it can go and use an alternative solution for your needs, like an ottoman bed for storage.’
3. Place the bed against the longest wall
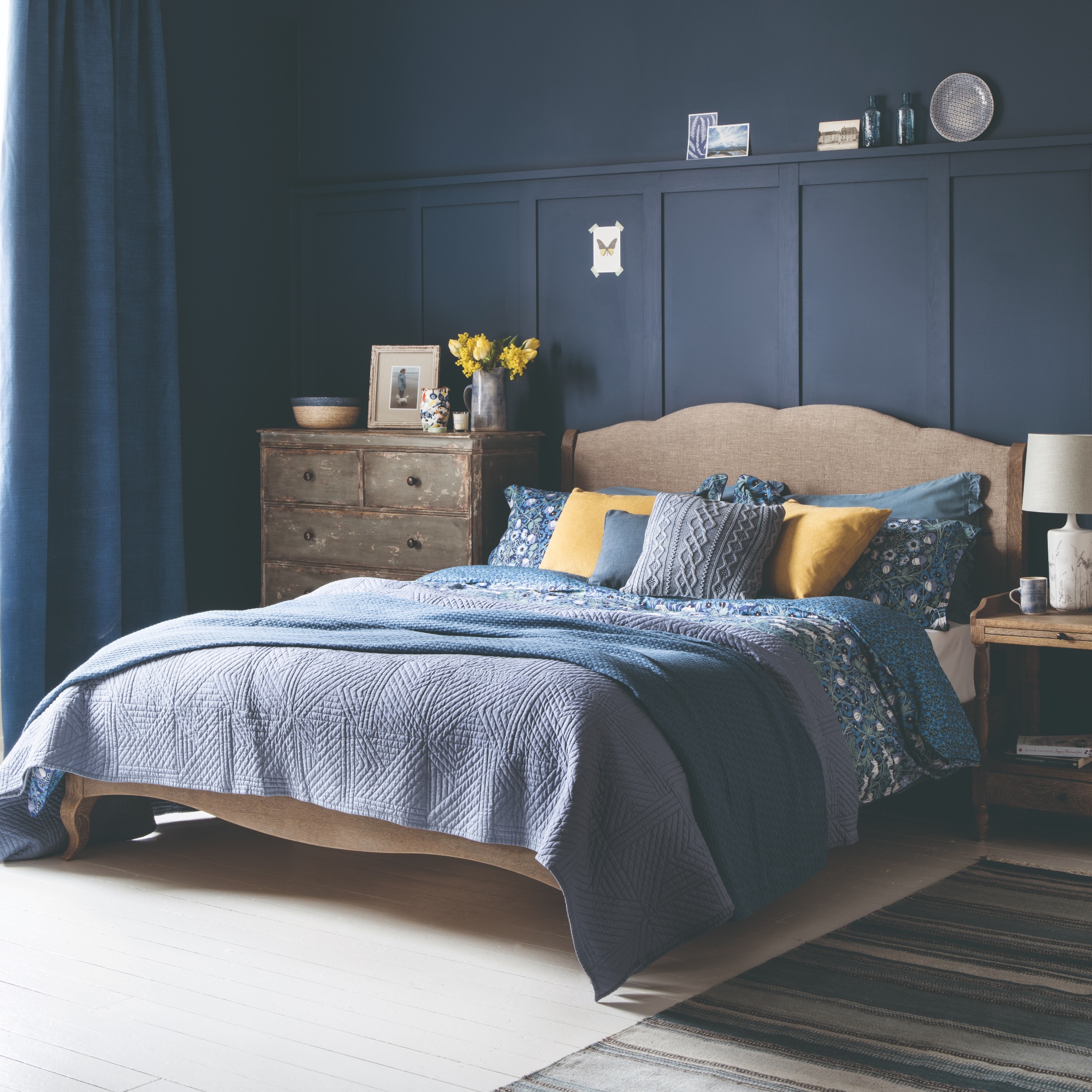
‘The best place to put a bed in a bedroom layout is against the longest wall. This means you have space on either side for bedside tables – hello extra storage,’ Whinnie at Dreams explains.
So based on whichever of your bedroom walls is the longest, this can also affect which way your bed ends up facing. As feng shui definitely has some strong opinions on this.
Joanne at Wren adds, ‘The headboard should be placed against a solid wall, not a hollow or shared one and ideally, there should be enough space around the bed to allow for comfortable movement.’
4. Create balance with matching bedside tables
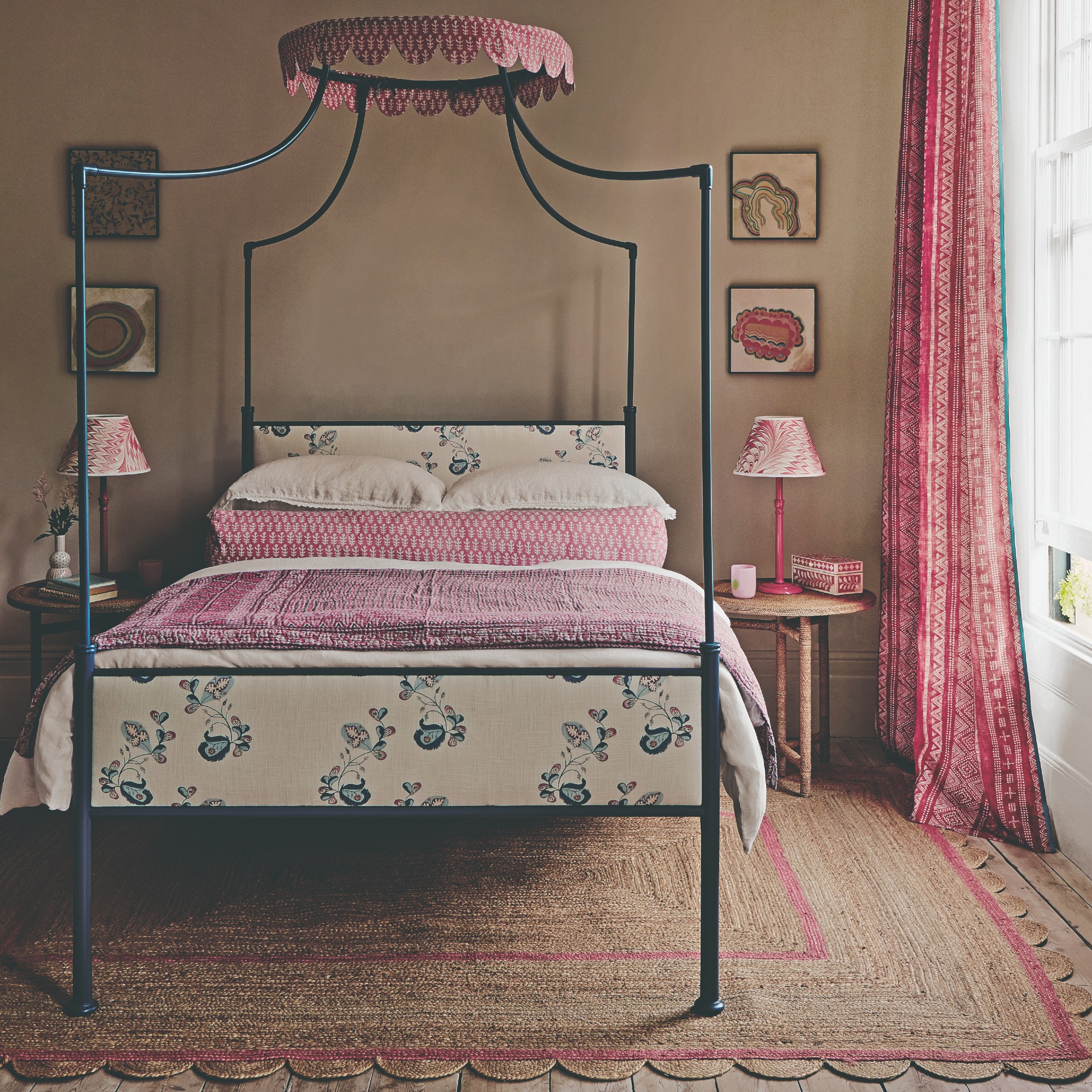
Symmetry equals balance. And that’s certainly something you want in your bedroom. That’s why it’s best to make enough space for two matching bedside tables.
‘Matching bedside tables and lamps on either side of the bed create a sense of harmony, making the space feel structured and intentional. Not only does this improve the aesthetic, but it also ensures both sides of the bed are equally functional, whether for reading lights, charging points, or storage,’ Joanne at Wren says.
5. Position a mirror strategically
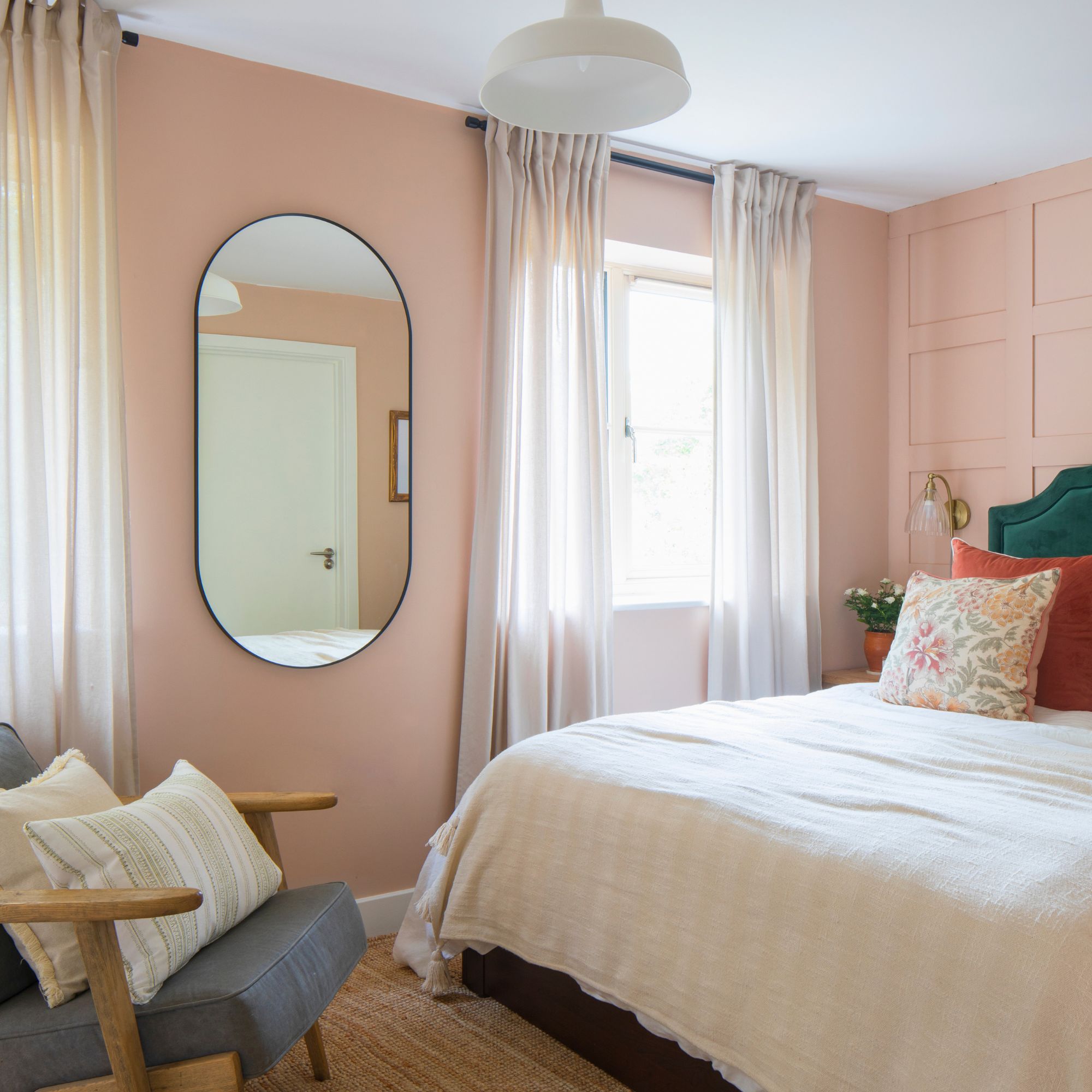
Mirrors work well to make any space appear larger and brighter as it reflects light. And while placing a mirror in the bedroom can work, you need to place it strategically in the right place.
‘Different feng shui schools promote different beliefs regarding mirrors in the bedroom – some believe in no mirrors at all, and some believe in just not facing the bed,’ says Anthony Newland, product manager at Zinus. ‘The reason why you wouldn’t have them facing the bed is based on the fact that mirrors reflect and amplify energy (negative and positive) so this can affect the quality of your sleep. Alongside this, it can help reflect artificial light in the room which can have a negative influence on relaxation before bed.’
Whinnie at Dreams continues with some tips on how to make it work, ‘Mirrors are great for amplifying energy, but placement is key. Avoid placing them directly opposite the bed as they can disrupt sleep. Instead, position them to reflect something serene, like a plant or a beautiful piece of art.’
6. Set up different zones
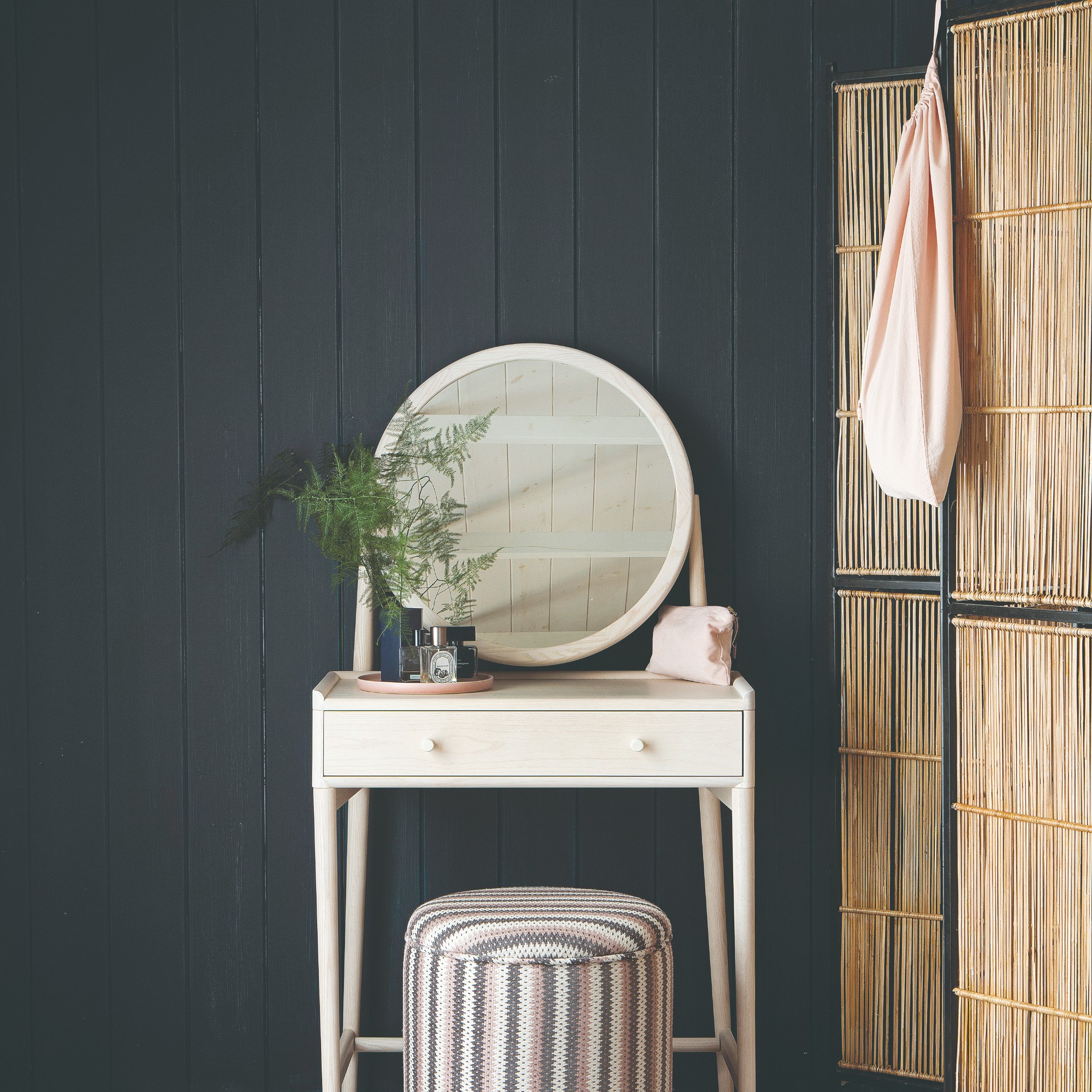
If you also use your bedroom as your WFH space or want to put in a reading nook, then it’s best to create separate zones within the room, each serving its own purpose. And for this, you can use colour, furniture and a well-thought out layout.
‘Use furniture to create divisions. A tall or upholstered headboard can create a sense of separation between the sleeping area and other zones in the room. If you want to create a separate area for work, reading, or relaxation, consider using a room divider, folding screen, or cabinetry to create a visual barrier. This separates the relaxation zone from the sleeping area. If you need a desk, position it against a wall or in a corner to keep it distinct from the bed area,’ Joanne at Wren says.
7. Make the bed the focal point
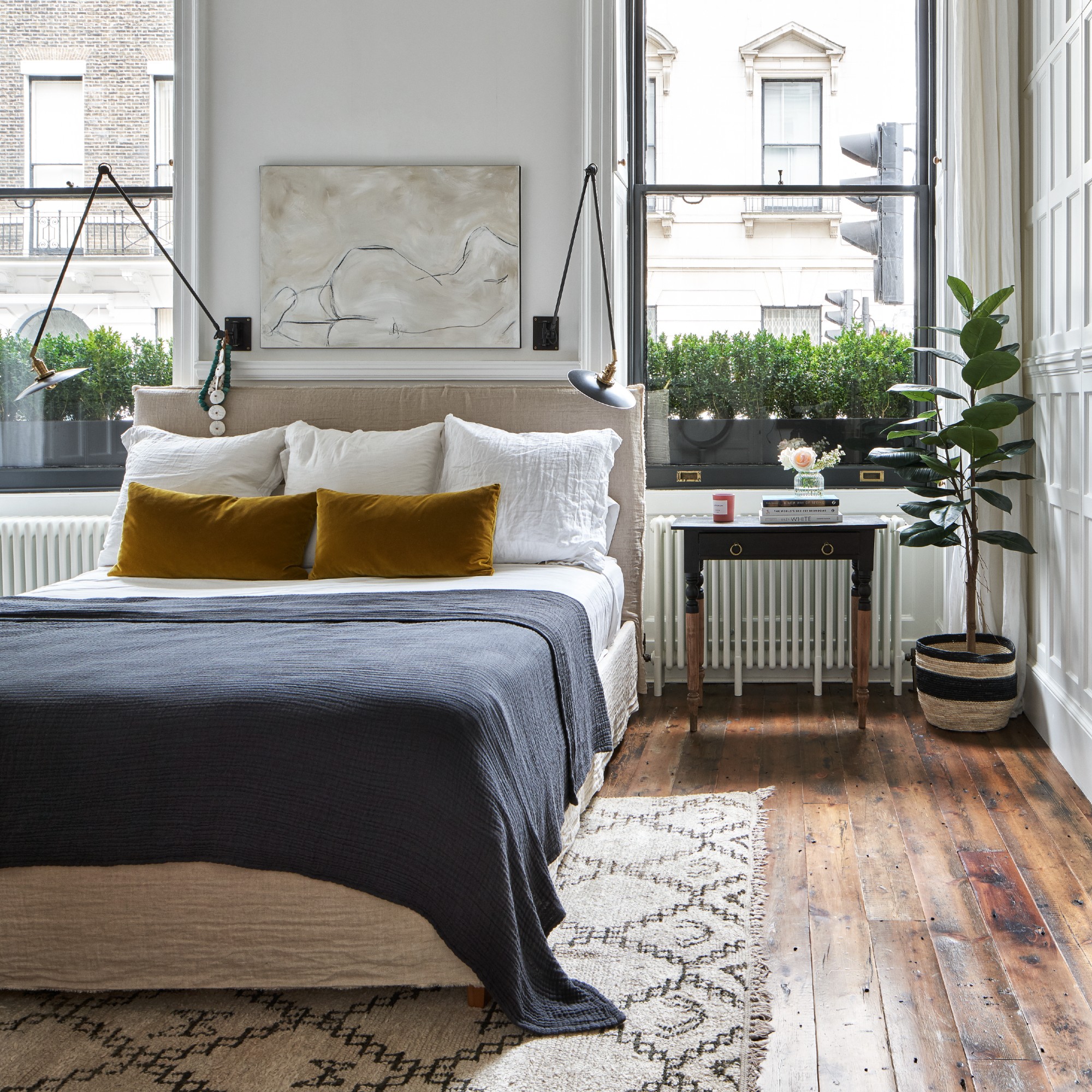
As the largest item, the bed will determine the positioning of the other large pieces of furniture, which should be as evenly-spaced around the room as possible so that the bedroom doesn’t feel too crowded. Even in small bedroom ideas, position the bed centred if you can.
‘Consider if your bed is right for the room,' says Jonathan Warren, director and bed specialist at Time4Sleep. ‘You might have managed to squeeze a kingsize bed into the room to enjoy the extra space while you sleep, but it could be visually crowding your bedroom and forcing you to uncomfortably manoeuvre around the space.’
‘Having a bed that fits comfortably within the room will allow you to have additional freestanding storage options such as wardrobes and drawers whilst avoiding looking too busy in a space that should ideally be promoting a sense of calm.’
8. Position the bed alongside the doorway
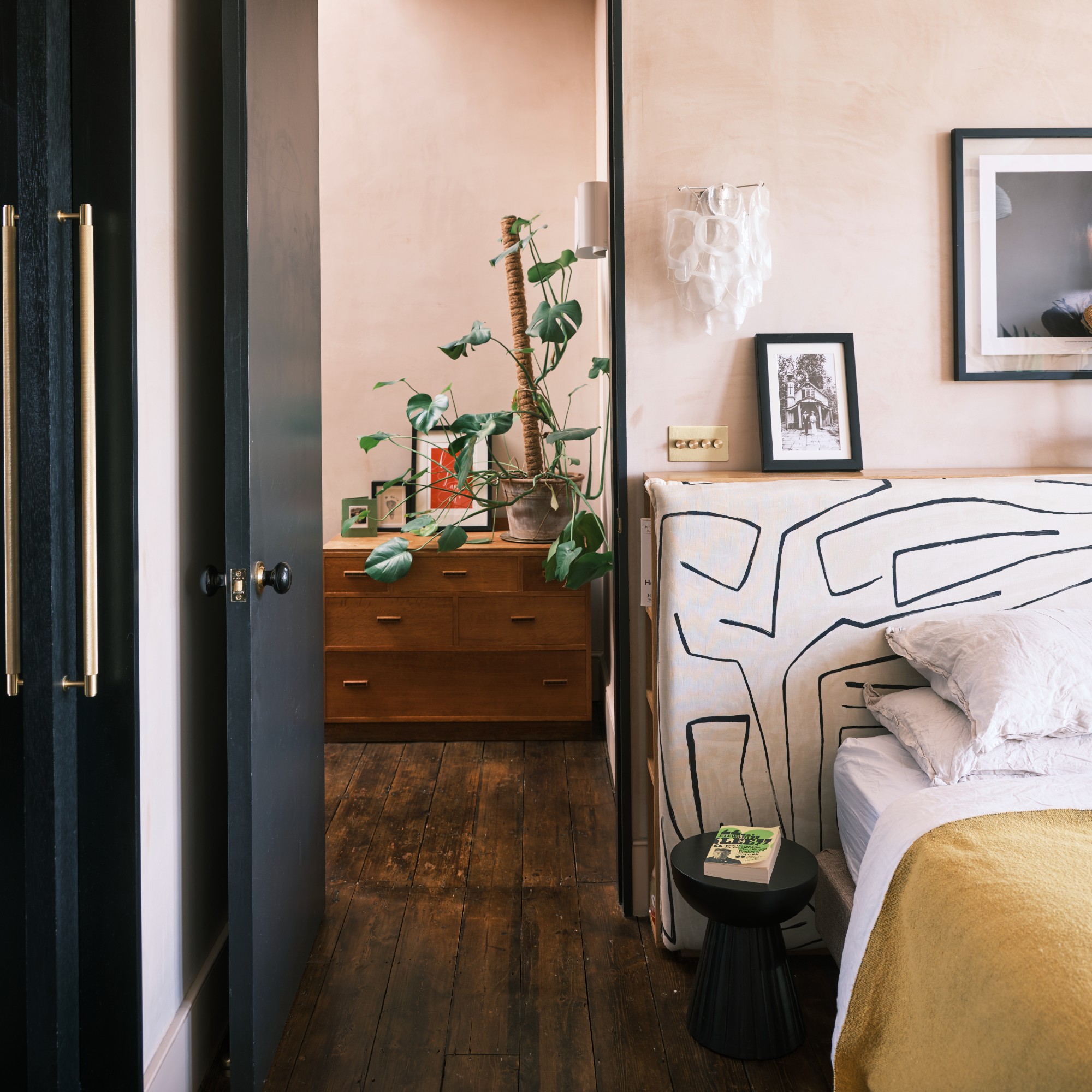
If fixtures and fittings mean that you can’t position your bed on the opposite wall to the doorway, then positioning it on the same wall as the door is an alternative that can still work well. This might mean that you are opposite a window, which will allow you to take in the view while you’re in bed. And with the bed being hidden from view slightly when entering the door, it gives a little more privacy.
Positioning bedroom layout ideas so that the bed on the same wall as the doorway might mean that the bed isn’t in the most central position, which can throw the room a little off-balance. To counter this, try to arrange other larger items of furniture strategically around the room so that space doesn’t feel too one-sided. A small armchair or chest of drawers in an empty spot across from the bed might be all that’s needed to bring better balance to your modern bedroom ideas.
9. Allow space for an en-suite
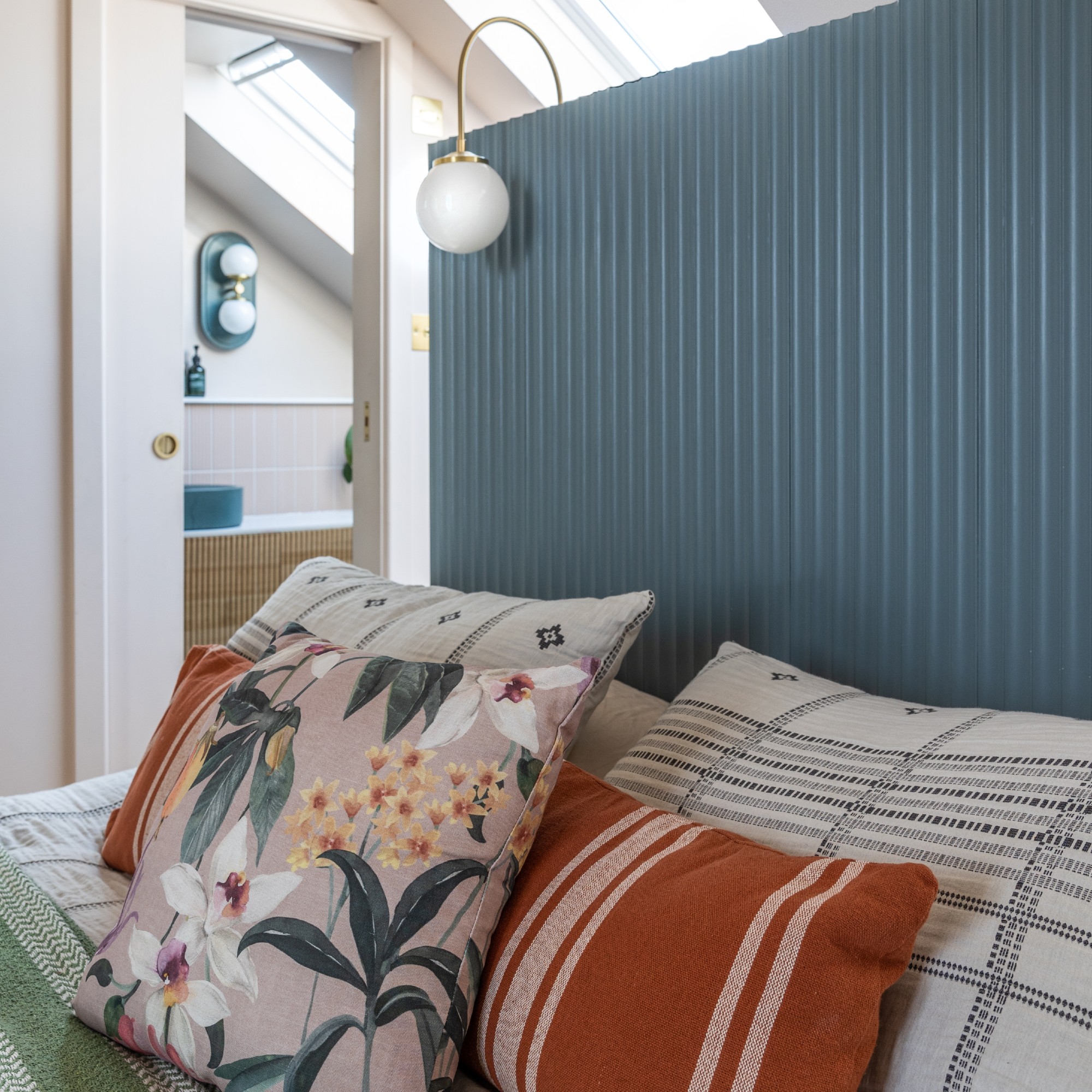
A bedroom with an en-suite bathroom can make bedroom layout ideas more challenging, as there will be two doorways to contend with. Good Feng Shui says that the head of a bed should never be positioned against the wall of a bathroom, but in practice that might not always be feasible. If you can, try to avoid placing the bed against an en-suite wall if there is pipework or plumbing on the reverse side which could be noisy in the night.
Positioning the bed against an en-suite wall can have its advantages, as it will mean the basin or loo aren’t visible when you are in bed and the door is open. Best practice with an en-suite is to get into the habit of closing the door if you can, so that you can’t see directly inside.
10. Enjoy a room with a view
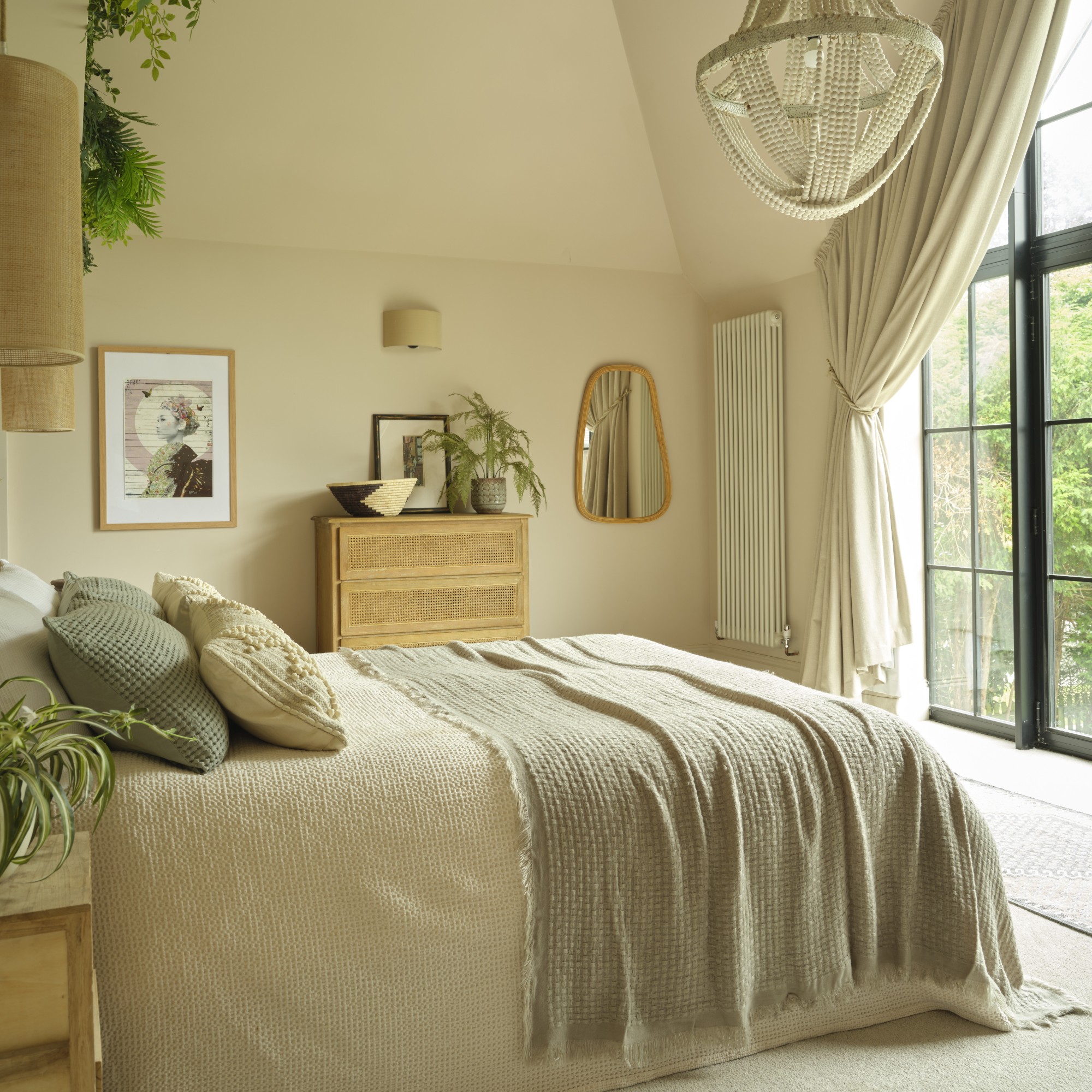
Waking up to a good view is always lovely, so positioning the bed where you have a clear sight line to the window and no obstructions in the way is worth considering. However, if it’s a south-facing bedroom with large windows, direct sunlight can cause unwanted light and heat in the mornings, so if the bed is positioned directly opposite a window, blackout blinds or curtains are worth considering.
‘Our biggest exposure to sunlight is through our windows, but the right window treatment can help ensure your bedroom stays cooler for longer,’ says Yvonne Keal, senior product manager at Hillarys. ‘If it’s south-facing and experiences more sunlight throughout the day, simply keeping the curtains, blinds or shutters closed will help keep things cooler. A thermal lining can protect against both heat loss (in winter) and heat gain (in summer) and can help to regulate the temperature of the room.’
11. View a window side-on
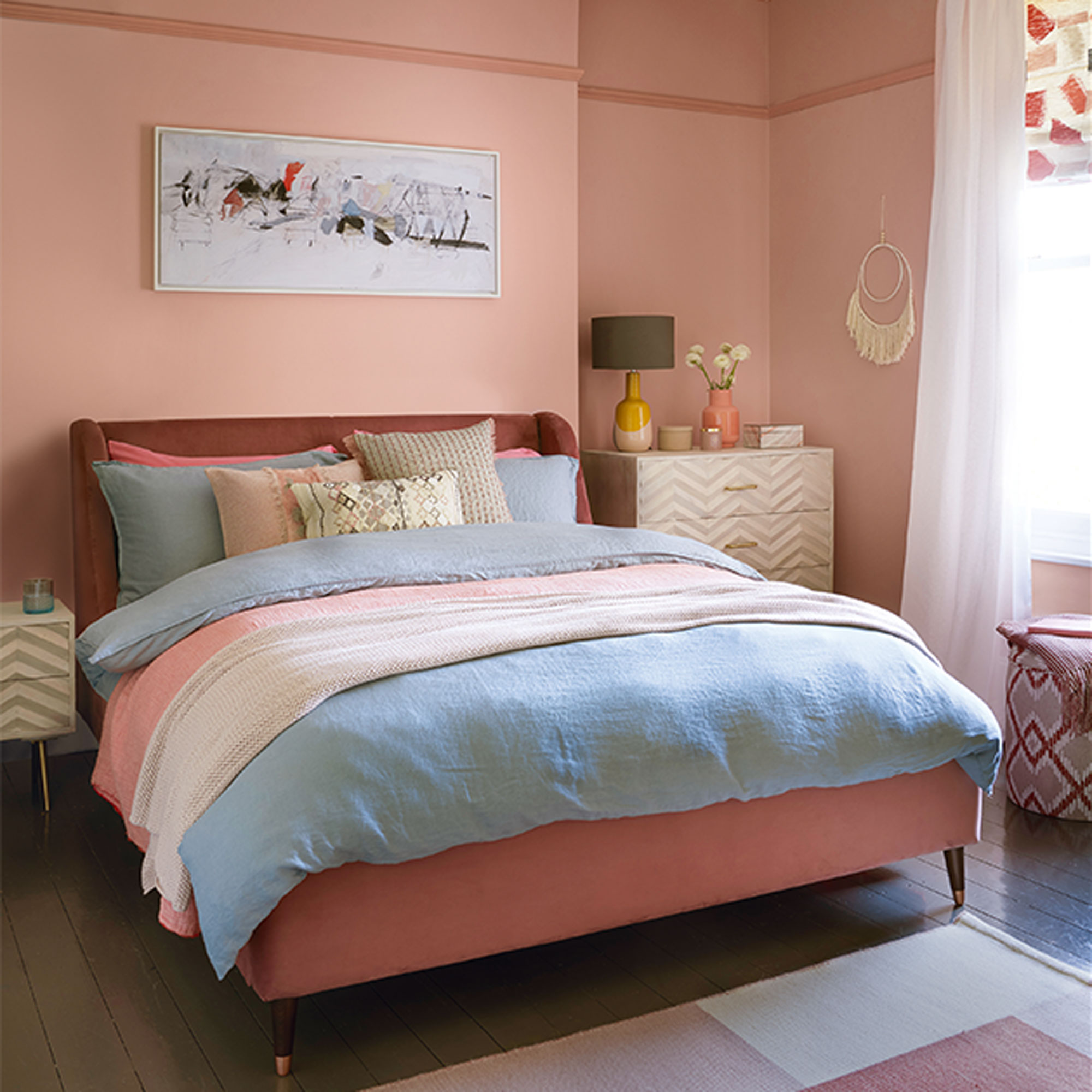
Positioning the bed on an adjacent wall to the window will still allow views outside, without the bed having direct sunlight streaming down on it on summer mornings heating up the mattress. Being slightly away from the window will also keep the bed out of draughts over the colder months too.
Having bedroom layout ideas with the bed positioned directly up against a window is never advised unless it's the only option available. Aside from blocking the view and being more visible from outside, being against glass makes the bed more vulnerable than against a solid wall and the temperature will be more varied too.
12. Choose a bright spot for a dressing table
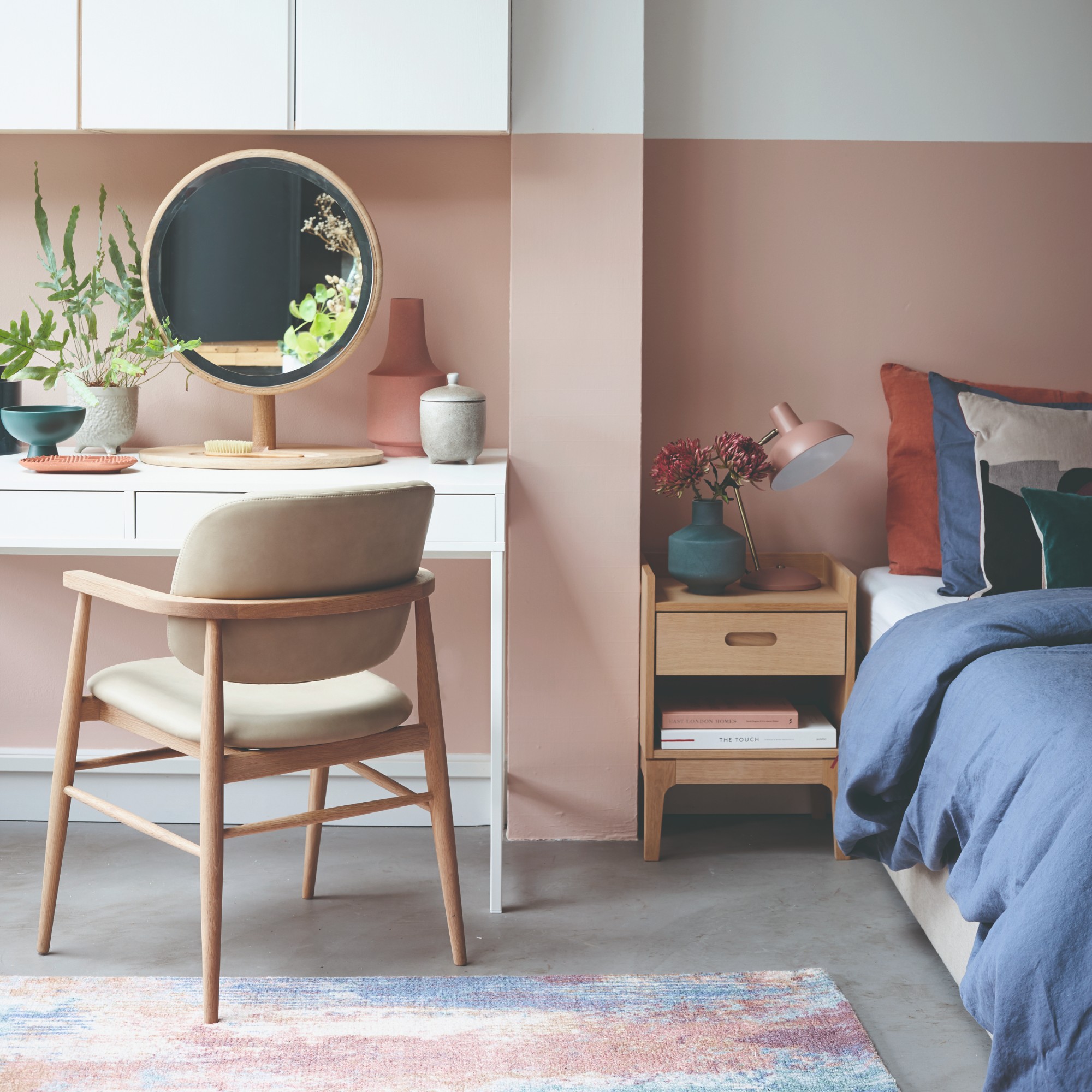
When it comes to a dressing table, ideally, you’ll want as much natural light as possible for putting on make-up or styling hair, so positioning one in front of a window is a good spot with maximum light coming in. Adding a smart bedroom curtain idea such as a sheer blind or voile panel will help filter the light a little if it’s in a particularly sunny position.
Placing a dressing table across from a window (although not directly opposite) is another option so that the dressing table mirror will reflect the light from behind you back onto your face. When it comes to evening time, wall lights positioned to the side of a dressing table mirror will give a more flattering light than overhead lighting that is perfect for making up.
13. Utilise bedroom alcoves for storage
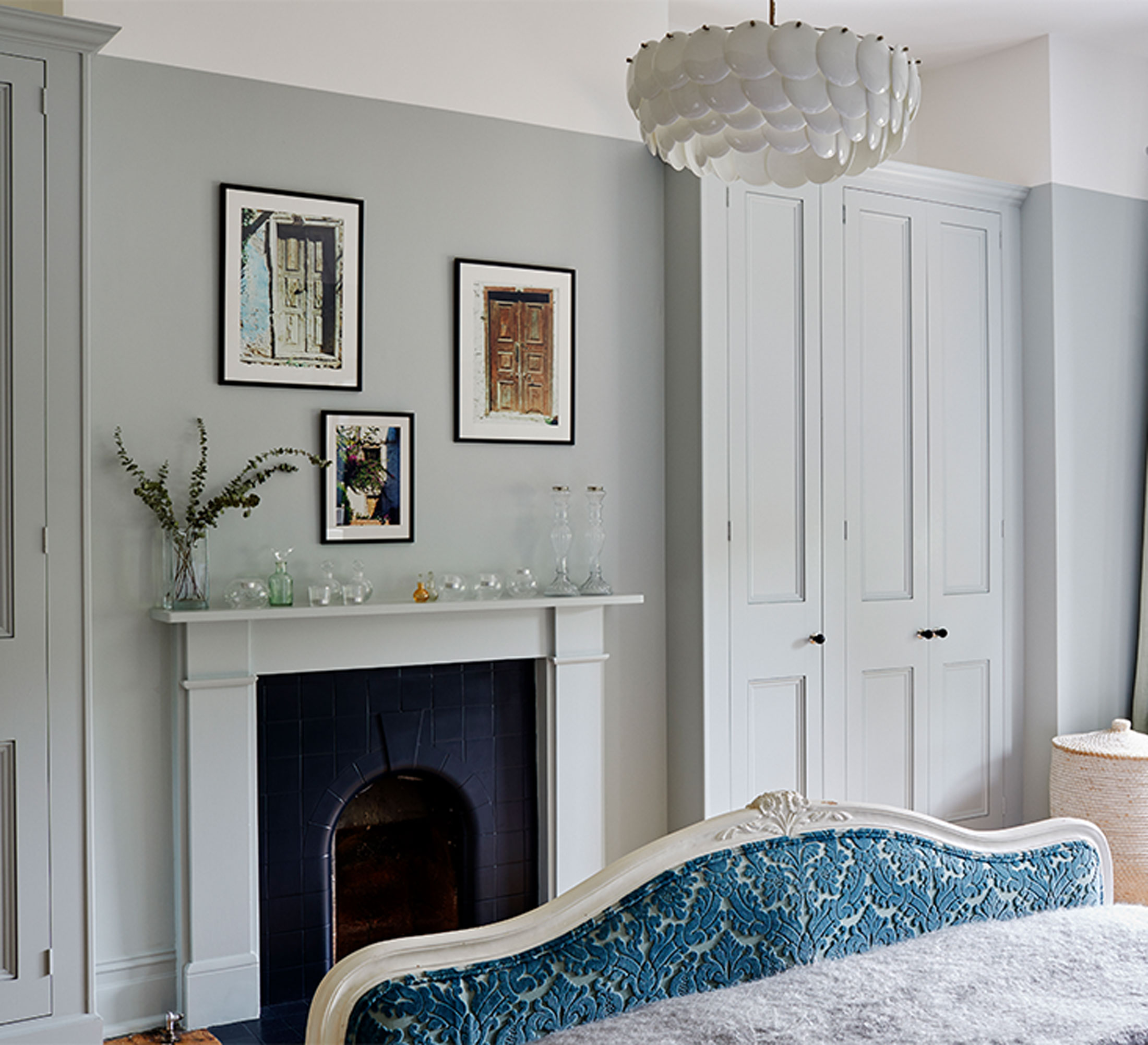
After the bed, bedroom wardrobe ideas are probably the next big consideration when it comes to working out bedroom layout ideas. Freestanding wardrobes are often the less-pricey option, with the added benefit that they aren’t a permanent fixture so can be moved or taken with you should you move home. Freestanding wardrobes can be quite bulky and cumbersome though and take up a lot of space if a bedroom is on the small side.
Older properties often have quirky architectural details and tricky shapes to work around, so fitted furniture comes into its own here, able to accommodate awkward alcoves and recesses. Fitted wardrobes are pricier, but can be tailored to suit the size and layout of a bedroom and incorporate any specific storage needs, so can be a worthwhile investment.
‘Alcoves offer pockets of extra space in bedrooms, but it can often be difficult to know how to get the best use out of them,’ says Rachal Hucheson, national tetail manager at Sharps. ‘Where it can be tempting to add off the peg furniture or create ‘nooks’, bespoke shelving and fitted storage offers the perfect solution for maximising available space and creating a focal point in a room.’
14. Bridge the gap above a bed
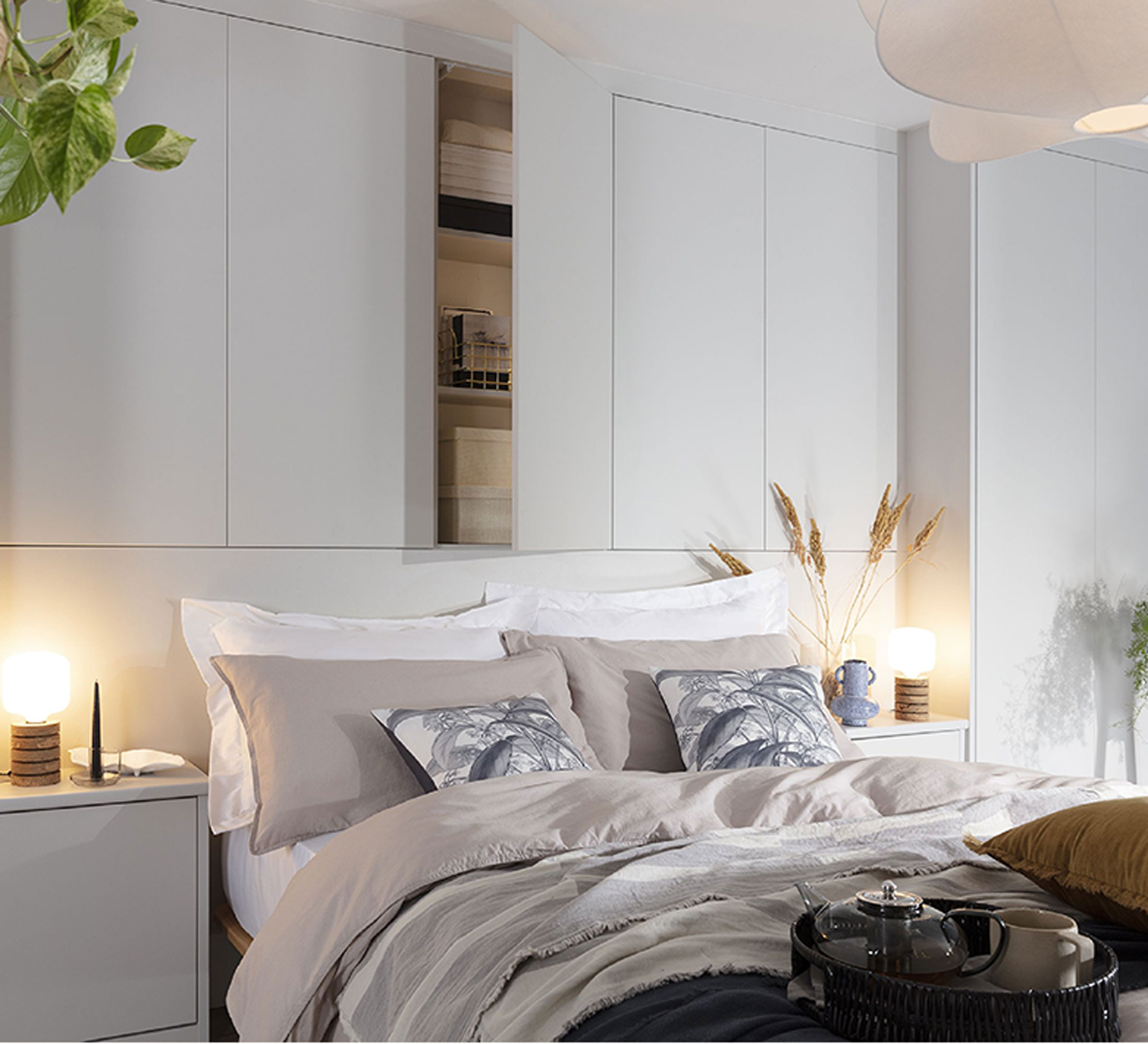
Manhattan bedroom, from £2000, Sharps
While a long run of wardrobes along one wall will provide plenty of clothes and shoe storage, a traditional arrangement like this might not be practical in a small bedroom or if there are architectural details that obstruct and make a straight run of units too tricky.
Work with your room layout instead and look to other ways of maximising a small bedroom layout. A bridge of built-in wall units spanning the space above a bed is a brilliant way of utilising over-bed space that might otherwise be wasted. Bridge units can be tailored to incorporate bedside units, cubbies and shelving and provide storage space for clothes, bedding, books and other bedside essentials.
‘You need all the floor space you can get in a small bedroom, but you don’t need the floor space right next to the head of your bed, so why not use it for storage?’ says Rachal Hucheson. ‘A bed bridge gives you all the practicality of a side table, the space-saving qualities of a shelving unit and the storage capacity of a big cupboard.’
‘Creating a well-designed bedroom with enough space to seamlessly store everything is at the heart of achieving a tranquil environment,’ adds Rachal.
15. Use a large rug to create balance
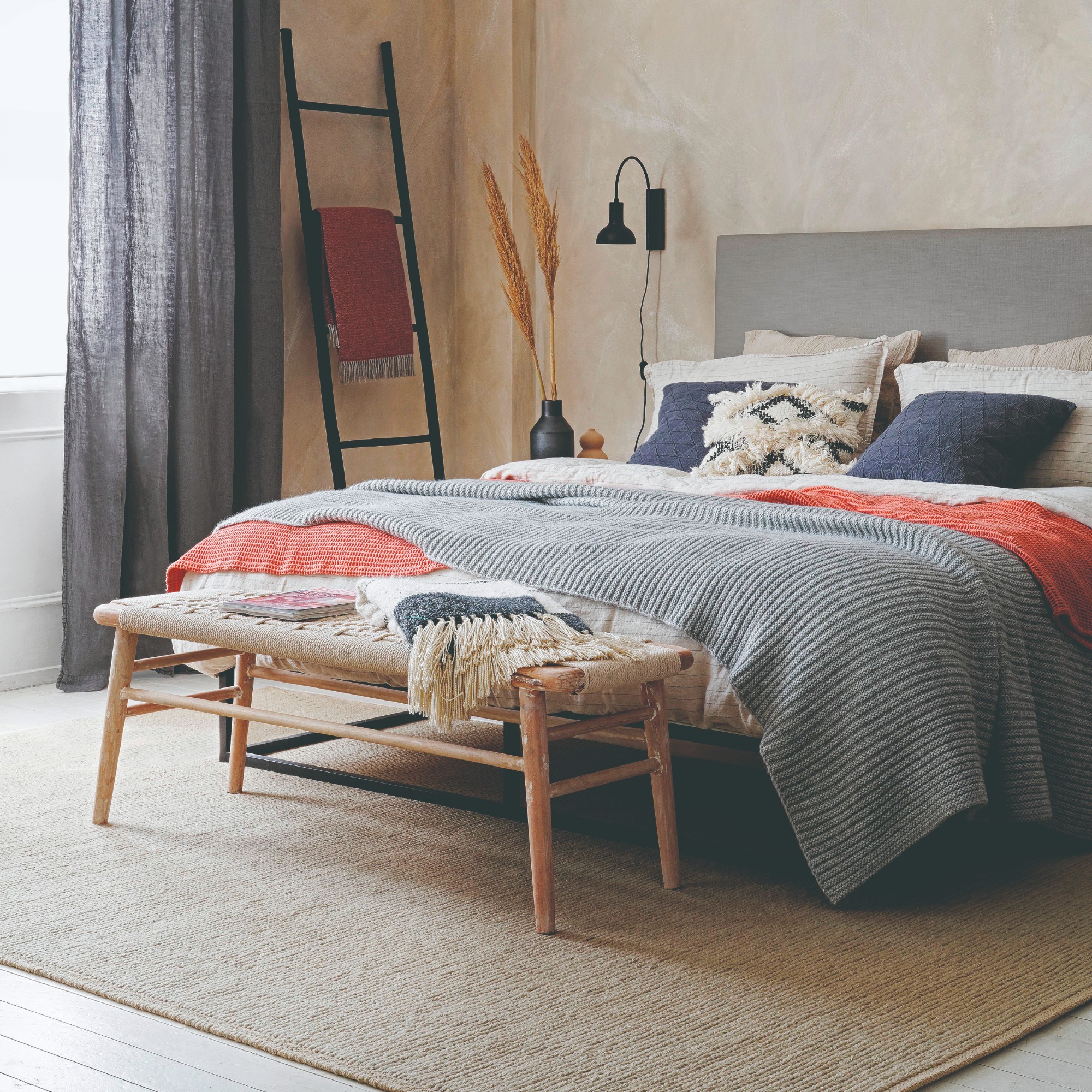
A well-positioned rug can create an anchor point for the bed in a large bedroom and help give the space a better sense of flow. Choose one large rug that sits under the foot of the bed, rather than two smaller rugs on either side. It should also be sizeable enough that it extends out on both sides of the bed, but not too big that it touches any other items of furniture or obstructs door ways.
The rule of thumb for including rugs in bedroom layout ideas is that bigger is better - a rug that’s too small for a large bedroom with throw the space off-balance.
FAQs
Which direction should a bed face in a bedroom?
‘Your bed is best positioned diagonally from the door – this way, you can see who’s entering the room without being directly in line with it,’ says Whinnie Williams, interiors expert at Dreams. ‘This creates a sense of security and calm, which is key for restorative sleep.’
This advice is also supported by the principles of feng shui which calls it the ‘command position’.
‘The commanding position is often spoken about within feng shui – this is where the layout and positioning of main furnishings are said to impact the room,’ says Anthony Newland, product manager at Zinus. ‘Putting your bed in a position where you can see the entrance but not directly facing it is advised as this will help you have a more peaceful and undisturbed night’s sleep, and allow for positive energy to flow naturally throughout.’
Should a bed face the window?
There are pros and cons to positioning your bed to face the window – but at the end of the day, it fully depends on your preference.
‘Facing a window can be beneficial because it allows for natural light to illuminate the room, creating a bright and airy atmosphere,’ says Joanne Dodsworth, head of bedrooms at Wren. ‘If the window offers a scenic view, such as a garden, ocean, or skyline, waking up to that sight can be refreshing and uplifting. However, there are potential drawbacks. Light sensitivity can become an issue, as strong morning sunlight may cause disturbances for those who prefer to sleep in. In feng shui, sleeping directly in front of a window is believed to result in a loss of energy, making one feel less secure and more vulnerable. Privacy is another concern, particularly if the window faces a busy street or neighbouring property.
These tips could really have a positive effect on the quality of your sleep, as well as your overall enjoyment of the space, even when you’re awake. So don’t sleep on these ideas – excise the pun!

Lisa is a freelance journalist who has written about interiors for more than 25 years. Previously editor of Style at Home magazine, she has worked on all the major homes titles, including Ideal Home, Country Homes & Interiors, 25 Beautiful Homes and Homes & Gardens. She has covered pretty much every area of the home, from shopping and decorating, crafts and DIY to real homes and makeovers and now regularly writes gardening stories for Ideal Home.
- Sara HesikovaContent Editor
